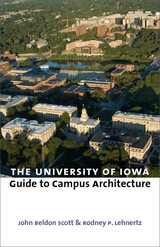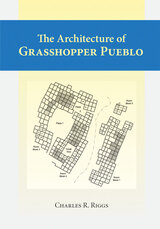ArchitectureCollection by kdm (8 items)Buildings and more Includes the following tags:
Architecture and society, Buildings, Buildings, structures, etc, City and town life, City planning, Community, Egypt, Grasshopper Pueblo, Grasshopper Pueblo (Ariz.), Guidebooks, History, Local, Human factors, Midwest, Modern (late 19th Century to 1945), Mogollon culture, Pueblo architecture, Pueblo Indians, University, Urban & Land Use Planning
See More
|
The University of Iowa Guide to Campus Architecture
by John Beldon Scott and Rodney P. Lehnertz
University of Iowa Press, 2006
The University of Iowa boasts an outstanding ensemble of buildings whose stylistic diversity reflects the breadth of Iowa’s contributions to research, education, and creative activities. In this first comprehensive guide to the university’s architecture, authors John Scott and Rodney Lehnertz reveal the artistic integrity, intellectual inspiration, and cutting-edge function of the campus buildings.Scott and Lehnertz highlight seventy-eight buildings that they consider architecturally significant, from the Greek Revival style of Old Capitol at the center of the Pentacrest, designed by John Francis Rague of Springfield, Illinois, to Art Building West, a work of art in itself designed by Steven Holl of New York City. The buildings are arranged in eleven campus zones, each illustrated with a map: Pentacrest, Iowa Avenue Campus, Main Campus North, Main Campus South, River Valley Campus, Arts Campus, Near West Campus, Medical Campus, University of Iowa Hospitals and Clinics Campus, Athletics Campus, and Oakdale Research Campus. Each building is presented with one or two pages of text, giving its architectural history and its noteworthy features, and one to three photographs, most of which were taken especially for this publication. The introductory essays provide both personal recollections and historical information about the diverse styles of campus architecture. Particularly valuable are the lists of all the extant campus buildings that the authors considered worthy of inclusion organized by building names, the names of their principal and project architects, and the date completed or occupied; another list contains information about notable campus sculptures. Also included are an essay about long-time campus architect George Horner and a highly useful glossary.Current students and their parents, alumni, and professional and amateur architecture enthusiasts will appreciate this copiously illustrated, accessible, and informative tour of the University of Iowa’s distinctive campus.
See More
1
|
The Architecture of Community
by Leon Krier
Island Press, 2009
Leon Krier is one of the best-known—and most provocative—architects and urban theoreticians in the world. Until now, however, his ideas have circulated mostly among a professional audience of architects, city planners, and academics. In The Architecture of Community, Krier has reconsidered and expanded writing from his 1998 book Architecture: Choice or Fate. Here he refines and updates his thinking on the making of sustainable, humane, and attractive villages, towns, and cities. The book includes drawings, diagrams, and photographs of his built works, which have not been widely seen until now.
With three new chapters, The Architecture of Community provides a contemporary road map for designing or completing today’s fragmented communities. Illustrated throughout with Krier’s original drawings, The Architecture of Community explains his theories on classical and vernacular urbanism and architecture, while providing practical design guidelines for creating livable towns. The book contains descriptions and images of the author’s built and unbuilt projects, including the Krier House and Tower in Seaside, Florida, as well as the town of Poundbury in England. Commissioned by the Prince of Wales in 1988, Krier’s design for Poundbury in Dorset has become a reference model for ecological planning and building that can meet contemporary needs.
2
|
Sweet Cane
by Lucy B. Wayne
University of Alabama Press, 2010
A look at the antebellum history and architecture of the little-known sugar industry of East Florida From the late eighteenth century to early 1836, the heart of the Florida sugar industry was concentrated in East Florida, between the St. Johns River and the Atlantic Ocean. Producing the sweetest sugar, molasses, and rum, at least 22 sugar plantations dotted the coastline by the 1830s. This industry brought prosperity to the region—employing farm hands, slaves, architects, stone masons, riverboats and their crews, shop keepers, and merchant traders. But by January 1836, Native American attacks of the Second Seminole War, intending to rid the Florida frontier of settlers, devastated the whole sugar industry. Although sugar works again sprang up in other Florida regions just prior to the Civil War, the competition from Louisiana and the Caribbean blocked a resurgence of sugar production for the area. The sugar industry would never regain its importance in East Florida—only two of the original sugar works were ever rebuilt. Today, remains of this once thriving industry are visible in a few parks. Some are accessible but others lie hidden, slowly disintegrating and almost forgotten. Archaeological, historical, and architectural research in the last decade has returned these works to their once prominent place in Florida’s history, revealing the beauty, efficiency of design, as well as early industrial engineering. Equally important is what can be learned of the lives of those associated with the sugar works and the early plantation days along the East Florida frontier
3
|
Architecture Of Grasshopper Pueblo, The
by Charles Riggs
University of Utah Press, 2011
The long history of field research at Grasshopper, a massive, 500-room pueblo in an isolated mountain meadow in east-central Arizona, has produced a wealth of architectural information. Drawing on this extensive research, Charles Riggs reconstructs the pueblo, and provides a glimpse into the everyday life of the community at a critical time in Southwest prehistory.
4
|
Architecture for the Poor
by Hassan Fathy
University of Chicago Press, 1976
Architecture for the Poor describes Hassan Fathy's plan for building the village of New Gourna, near Luxor, Egypt, without the use of more modern and expensive materials such as steel and concrete. Using mud bricks, the native technique that Fathy learned in Nubia, and such traditional Egyptian architectural designs as enclosed courtyards and vaulted roofing, Fathy worked with the villagers to tailor his designs to their needs. He taught them how to work with the bricks, supervised the erection of the buildings, and encouraged the revival of such ancient crafts as claustra (lattice designs in the mudwork) to adorn the buildings.
5
|
Architecture of Oblivion
by Andreas Schönle
Northern Illinois University Press, 2011
Despite attempts to promote the aesthetics of ruins in Russia—from Catherine the Great’s construction of fake ruins in imperial parks to Josef Brodsky’s elegiac meditations—ruins have never achieved the status they enjoy in Western Europe. While the Soviet Union was notorious for leveling churches, post-Soviet Russia has only intensified the practice of massive destruction and reconstruction. Architecture of Oblivion examines the role of ruins in the development of Russia’s historical consciousness from the 18th century to the present. Investigating the meaning and functions ruins have acquired in Russian culture, Schönle looks at ideological reasons for the current disregard for the value of ruins and historical buildings, in particular by political authorities, and reveals how ruins have often become a site of resistance to official ideology and an invitation to map out alternative visions of history and of statehood. An interdisciplinary study of Russia’s response to ruins has never been attempted, although the topic of ruins has garnered considerable interest in Western Europe and in the U.S. This original work from a leading authority on the subject will appeal to historians of Russian culture and thought, literature and art scholars, and general readers interested in ruins.
6
|
Architecture in Translation
by Esra Akcan
Duke University Press, 2012
In Architecture in Translation, Esra Akcan offers a way to understand the global circulation of culture that extends the notion of translation beyond language to visual fields. She shows how members of the ruling Kemalist elite in Turkey further aligned themselves with Europe by choosing German-speaking architects to oversee much of the design of modern cities. Focusing on the period from the 1920s through the 1950s, Akcan traces the geographical circulation of modern residential models, including the garden city—which emphasized green spaces separating low-density neighborhoods of houses surrounded by gardens—and mass housing built first for the working-class residents in industrial cities and, later, more broadly for mixed-income residents. She shows how the concept of translation—the process of change that occurs with transportation of people, ideas, technology, information, and images from one or more countries to another—allows for consideration of the sociopolitical context and agency of all parties in cultural exchanges. Moving beyond the indistinct concepts of hybrid and transculturation and avoiding passive metaphors such as import, influence, or transfer, translation offers a new approach relevant to many disciplines. Akcan advocates a commitment to a new culture of translatability from below for a truly cosmopolitan ethics in a globalizing world.
7
|
Chicago's Urban Nature
by Sally A. Kitt Chappell
University of Chicago Press, 2007
Chicago—whose motto is “City in a Garden”—is currently at the forefront of a global movement to end the division between town and country. In Chicago’s Urban Nature, Sally A. Kitt Chappell provides a beautifully illustrated guide to the city’s stunning blend of nature and architecture.
At the heart of this new urban concept is the idea of connection, bringing buildings and landscapes, culture and nature, commerce and leisure into an energetic harmony. With Chicago’s Urban Nature in hand, you’ll see those connections woven through the fabric of the city. Chappell provides new insights into such historic Chicago sites as Jens Jensen’s Garfield Park Conservatory, Frederick Law Olmsted’s Jackson Park, and Alfred Caldwell’s Lily Pond, then takes us to the innovative contemporary green spaces they influenced, from City Hall’s rooftop garden to the North Lawndale Green Youth Farm to Chicago’s heralded new Millennium Park. These beautiful green spaces, with their unprecedented melding of art, architecture, and ecology, have become far more than places of escape for Chicagoans—they’re now fully integrated into the urban scene, an essential part of the cultural life of the modern city. Packed with maps and recommended tours, and bursting with splendid photos, this is an essential guidebook for day-trippers, lifelong Chicago residents, and professionals in landscape architecture, urbanism, and design.
8
|
| Click here to go to the beginning. | ||||||||







