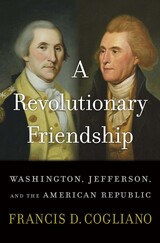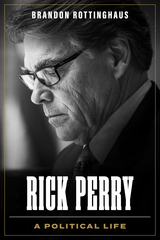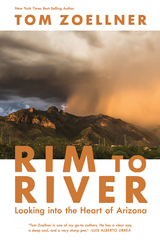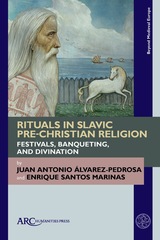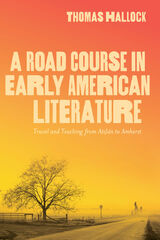

Unlike traditional approaches to the topic, Art & Money is not a study of money and exchange as an artistic "theme." It is also not a study of economics as a context for the history of art. Rather, it is a path-breaking exploration of the internal logic—the set of meanings and values—common to both money and art.
Art & Money provides striking insight into current matters of art collection, counterfeiting, and problems of attribution, into the general relation between word and image, and into controversies over taxation and crises or scandals in the financial world. Shell's historical range is immense, and he fills this study with amusing anecdotes and insights ranging from the relic of the Holy Foreskin to the state's arrest of J. S. G. Boggs, a conceptual artist who draws money. Illustrated with over one hundred halftones and eight color plates, this stunning volume will force a rethinking of our old presumptions about where money ends and art begins.
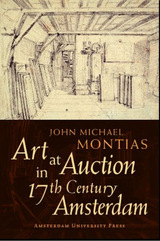

With contributions from the arts, philosophy, criticism, and the law, the thirteen essays in this volume explore the aesthetic, social, and political dynamics that make contemporary public art so controversial, and that that have placed recent art work at the center of public debates.
Contributors include Vito Acconci, "Public Space in a Private Time"; Agnes Denes, "The Dream"; W. J. T. Mitchell, "The Violence of Public Art: Do the Right Thing"; Ben Nicholson, "Urban Poises"; Michael North, "The Public as Sculpture: From Heavenly City to Mass Ornament"; Barbara Kruger, in an interview with W. J. T. Mitchell; Barbara Hoffman, "Law for Art's Sake in the Public Realm"; Richard Serra, "Art and Censorship"; James E. Young, "The Counter-Monument: Memory Against Itself in Germany Today": Charles Griswold, "The Vietnam Veterans Memorial and the Washington Mall: Philosophical Thoughts on Political Iconography"; John Hallmark Neff, "Daring to Dream"; and David Antin and Virginia Maksymowicz.
Presenting a balance of theoretical and performative essays by both critics and artists, this book will provide deep and discordant analyses of contemporary public art for general readers, as well as students and scholars of art, architecture, and public policy related to the arts.
Most of these articles originally appeared in the journal Critical Inquiry.

Mies van der Rohe once commented, “Only skyscrapers under construction reveal their bold constructive thoughts, and then the impression made by their soaring skeletal frames is overwhelming.” Never has this statement resonated more than in recent years, when architectural design has undergone a radical transformation, and when powerful computers allow architects and engineers to design and construct buildings that were impossible just a few years ago. At the same time, what lies underneath these surfaces is more mysterious than ever before.
In Architecture under Construction, photographer Stanley Greenberg explores the anatomy and engineering of some of our most unusual new buildings, helping us to understand our own fascination with what makes buildings stand up, and what makes them fall down. As designs for new constructions are revealed and the public watches closely as architects and engineers challenge each other with provocative new forms and equally audacious ideas, Greenberg captures penetrating images that reveal the complex mystery—and beauty—found in the transitory moments before the skin of a building covers up the structures that hold it together.
Framed by a historical and critical essay by Joseph Rosa and including an afterword by the author, the eighty captivating and thought-provoking images collected here—which focus on some of the most high-profile design projects of the past decade, including buildings designed by Norman Foster, Frank Gehry, Steven Holl, Daniel Libeskind, Thom Mayne, and Renzo Piano, among others —are not to be missed by anyone with an eye for the almost invisible mechanisms that continue to define our relationship with the built world.

Ever since Sir Arthur Evans first excavated at the site of the Palace at Knossos in the early twentieth century, scholars and visitors have been drawn to the architecture of Bronze Age Crete. Much of the attraction comes from the geographical and historical uniqueness of the island. Equidistant from Europe, the Middle East, and Africa, Minoan Crete is on the shifting conceptual border between East and West, and chronologically suspended between history and prehistory. In this culturally dynamic context, architecture provided more than physical shelter; it embodied meaning. Architecture was a medium through which Minoans constructed their notions of social, ethnic, and historical identity: the buildings tell us about how the Minoans saw themselves, and how they wanted to be seen by others.
Architecture of Minoan Crete is the first comprehensive study of the entire range of Minoan architecture—including houses, palaces, tombs, and cities—from 7000 BC to 1100 BC. John C. McEnroe synthesizes the vast literature on Minoan Crete, with particular emphasis on the important discoveries of the past twenty years, to provide an up-to-date account of Minoan architecture. His accessible writing style, skillful architectural drawings of houses and palaces, site maps, and color photographs make this book inviting for general readers and visitors to Crete, as well as scholars.
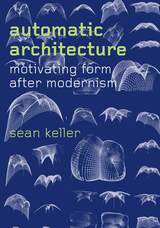
The quixotic attempts to formulate such design processes extended modernist principles and tried to draw architecture closer to mathematics and the sciences. By focusing on design methods, and by examining evidence at a range of scales—from institutions to individual buildings—Automatic Architecture offers an alternative to narratives of this period that have presented postmodernism as a question of style, as the methods and techniques traced here have been more deeply consequential than the many stylistic shifts of the past half century. Sean Keller closes the book with an analysis of the contemporary condition, suggesting future paths for architectural practice that work through, but also beyond, the merely automatic.

“Home is an idea,” Meghan Daum writes in her foreword, “a story we tell ourselves about who we are and who and what we want closest in our midst.” In The American Idea of Home, documentary filmmaker Bernard Friedman interviews more than thirty leaders in the field of architecture about a constellation of ideas relating to housing and home. The interviewees include Pritzker Prize winners Thom Mayne, Richard Meier, and Robert Venturi; Pulitzer Prize winners Paul Goldberger and Tracy Kidder; American Institute of Architects head Robert Ivy; and legendary architects such as Denise Scott Brown, Charles Gwathmey, Kenneth Frampton, and Robert A. M. Stern.
The American idea of home and the many types of housing that embody it launch lively, wide-ranging conversations about some of the most vital and important issues in architecture today. The topics that Friedman and his interviewees discuss illuminate five overarching themes: the functions and meanings of home; history, tradition, and change in residential architecture; activism, sustainability, and the environment; cities, suburbs, and regions; and technology, innovation, and materials. Friedman frames the interviews with an extended introduction that highlights these themes and helps readers appreciate the common concerns that underlie projects as disparate as Katrina cottages and Frank Lloyd Wright Usonian houses. Readers will come away from these thought-provoking interviews with an enhanced awareness of the “under the hood” kinds of design decisions that fundamentally shape our ideas of home and the dwellings in which we live.
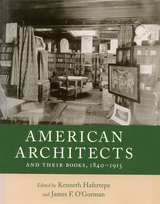
In this well-illustrated volume, a chronological sequel to American Architects and Their Books to 1848, twelve distinguished historians of architecture discuss from various points of view the books that inspired architects both famous and not-so-famous, and the books the architects themselves produced. They examine the multifaceted relationship of nineteenth- and early twentieth-century architects to print culture—the literary works that architects collected, used, argued over, wrote, illustrated, designed, printed, were inspired by, cribbed from, educated clients with, advertised their services through, designed libraries for, or just plain enjoyed. The result is a volume that presents the intersection of the history of architecture, the history of ideas, and the history of the book. Changes in print culture during this period had a significant impact on the architectural profession, as revealed in these well-informed scholarly essays.
In addition to the editors, contributors include Jhennifer A. Amundson, Edward R. Bosley, Ted Cavanagh, Elspeth Cowell, Elaine Harrington, Michael J. Lewis, Anne E. Mallek, Daniel D. Reiff, Earle G. Shettleworth, Jr., and Chris Szczesny-Adams. Among the architects discussed are A. J. Downing, Charles Sumner Greene, James Sims, Samuel Sloan, John Calvin Stevens, Thomas U. Walter, and Frank Lloyd Wright.
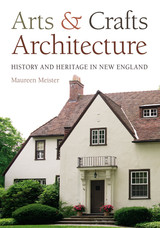

Winner of the 2001 New Jersey Historic Preservation Award | Commendation Award from the Bergen County Historic Preservation Advisory Board
Walk or drive through any of Bergen County's seventy communities and you will find telling reminders of a wonderfully rich and diverse architectural history--the legacy of three hundred years of settlement, growth, and change.
The Architecture of Bergen County, New Jersey presents an accessible overview of the county's architectural heritage and its historic structures. The volume explores the styles, trends, and events that influenced the design and setting of the region's buildings. More than 150 photos document Bergen County's architectural treasures, generating awareness and appreciation for these structures and their history.
The book is arranged chronologically, beginning with the arrival of European settlers in the seventeenth century and ending in the late twentieth century. Each chapter opens with a brief historical background and follows with a description and analysis of building types common to Bergen County for the period. Some structures, such as the Hermitage in Ho-Ho-Kus, the Vreeland House in Leonia, and the Bergen County Courthouse in Hackensack, are of regional, even national, significance.
The book also highlights delightful surprises. Examples include a large number of picturesque houses that were built from the designs published in mid-nineteenth century architectural pattern books, the home of an early African American newspaper publisher, and two homes in Paramus and Washington Township whose exterior walls are made of mud.
The Architecture of Bergen County, New Jersey demonstrates the close association between architectural development at the national and local levels, and shows how social, technological, and political changes occurring within the county have been reflected in the building types and styles of the area.

Texas architecture of the twentieth century encompasses a wide range of building styles, from an internationally inspired modernism to the Spanish Colonial Revival that recalls Texas' earliest European heritage. This book is the first comprehensive survey of Texas architecture of the first half of the twentieth century.
More than just a catalog of buildings and styles, the book is a social history of Texas architecture. Jay C. Henry discusses and illustrates buildings from around the state, drawing a majority of his examples from the ten to twelve largest cities and from the work of major architects and firms, including C. H. Page and Brother, Trost and Trost, Lang and Witchell, Sanguinet and Staats, Atlee B. and Robert M. Ayres, David Williams, and O'Neil Ford. The majority of buildings he considers are public ones, but a separate chapter traces the evolution of private housing from late-Victorian styles through the regional and international modernism of the 1930s. Nearly 400 black-and-white photographs complement the text.
Written to be accessible to general readers interested in architecture, as well as to architectural professionals, this work shows how Texas both participated in and differed from prevailing American architectural traditions.
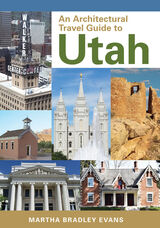
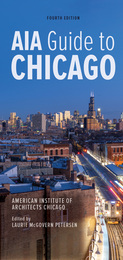
Sumptuously detailed and user friendly, the AIA Guide to Chicago encourages travelers and residents alike to explore the many diverse neighborhoods of one of the world’s great architectural destinations.
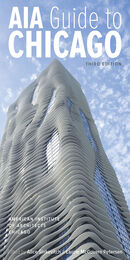
Four hundred photos and thirty-four specially commissioned maps make it easy to find each of the one thousand-plus featured buildings, while a comprehensive index organizes buildings by name and architect. This edition also features an introduction providing an indispensable overview of Chicago's architectural history.
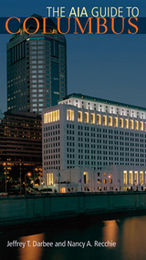
Columbus, the largest city in Ohio, has, since its founding in 1812, been home to many impressive architectural landmarks. The AIA Guide to Columbus, produced by the Columbus Architecture Foundation, highlights the significant buildings and neighborhoods in the Columbus metropolitan area. Skillfully blending architectural interest with historic significance, The AIA Guide to Columbus documents approximately 160 buildings and building groups and is organized geographically. Each chapter provides an opportunity to explore a special area of Columbus' built environment.
The Columbus Architecture Foundation has been affiliated with the American Institute of Architects (AIA), Columbus Chapter, for more than thirty years. Its first book project was Architecture Columbus, published in 1976. This new companion volume updates coverage of the buildings and provides a portable, accessible guide to the city's architectural history.
The AIA Guide to Columbus identifies buildings designated as historic and those that have won awards, and includes information on architectural styles, excellent photographs, maps, a glossary, and an index. The focus is on easy touring, whether the reader is walking or driving. Students, visitors, and residents with a penchant for knowing more about their city will enjoy discovering the rich heritage of Columbus' downtown, special districts, and neighborhoods.

Early colonial saltboxes, as-yet-unfinished contemporary structures on college campuses, nineteenth-century follies, Gilded Age palaces, lighthouses, windmills, romantic ruins-- the pages of this delightful book, filled with adventures, treat readers to sites within approximately two hours' driving time from New York City. With book in hand readers will marvel at college campuses, small villages, planned and utopian communities, National Historic Sites, castles and forts, churches and temples of architectural interest, and even a Buddhist monastery, all in Connecticut, New York, New Jersey, the eastern edge of Pennsylvania, and Delaware.
By including descriptions of architectural styles, suggestions for special adventures, and lists of jaunts arranged by architect or designer, architectural style, and particular types of sites, Rosenfeld and Harrison help make day trips even more enjoyable. Whether explorers or armchair adventurers, readers of all ages will find something that captures their interest in the nearly one hundred sites and forty photos included in Architecture Walks.
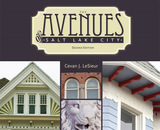
Salt Lake City’s oldest residential historic district is a neighborhood known as the Avenues. During the late nineteenth century this area was home to many of the most influential citizens of Salt Lake City. Built from 1860 until 1930, it contains a mix of middle and upper middle class homes of varying architectural styles. This architectural diversity makes the Avenues unique among Utah's historic districts. For the past thirty years, as citizens have rediscovered the value of living in historic properties near downtown and the University of Utah, preservation efforts have soared in the area.
In 1980, the Avenues was established as a historic district and the Utah Historical Society published The Avenues of Salt Lake City. That book’s authors, Karl T. Haglund and Philip F. Notarianni, gleaned much about the area’s history by using information found on the historic district applications. This newly revised edition of The Avenues of Salt Lake City by Cevan J. LeSieur updates the original with a greatly expanded section on the historic homes in the neighborhood, including more than 600 new photos, and additional material covering the history of the Avenues since 1980.
The book is designed so that readers can take it along as a guide when exploring the neighborhoods. All the pictures of Avenues homes are accompanied with architectural information and brief histories of the properties. This volume makes a valuable resource for those interested in the history of the Avenues and its diverse architecture, and for anyone interested in Utah history, Utah architecture, and historic preservation.



Interpreting buildings as cultural artifacts as well as architectural monuments, Chappell illuminates broader aspects of American history, such as the role of public-private collaboration in city making, the image of women reflected in the specially created feminine world of the department store, the emergence of the idea of an urban group in the heyday of soaringly individual skyscrapers, and the new importance of electricity in the social order. It is Chappell's contention that what people cherish and preserve says more about them than what they discard in favor of the new. Working from this premise, she considers the values conserved by architects under the pressures of ever changing demands. Her work enlarges the scope of inquiry to include ordinary buildings as well as major monuments, thus offering a view of American architecture of the period at once more intimate and more substantial than any seen until now.
Richly illustrated with photographs and plans, this volume also includes handsome details of such first-rate works as the Thirtieth Street Station in Philadelphia, the Cleveland Terminal Group, and the Wrigley Building in Chicago.

Chicago has always held a special fascination for those interested in architectural and urban history. For many, the defining moment occurred at the turn of the century when Chicago was booming and the world came to the city by the lake. But the story most often told in architectural history—the tale of single creative geniuses like Frank Lloyd Wright and Louis Sullivan—does little to explain the birth of the everyday modern city, with its high-rise downtown, diverse neighborhoods, and sprawling suburbs. This book connects architectural history with urban history by looking at the work of a major architectural firm, Holabird & Roche. No firm in any large American city had a greater impact.
With projects that ranged from tombstones to skyscrapers, boiler rooms to entire industrial complexes, Holabird & Roche left an indelible stamp on the city of Chicago and, indeed, far beyond. In this volume, the first of two on Holabird & Roche and its successor, Holabird & Root, Robert Bruegmann traces the firm’s history from its founding in 1880 to the end of the First World War. Incorporating meticulous research based on the extensive architectural holdings of the Chicago Historical Society, Bruegmann documents the firm’s work from the boom years of the 1880s through the period of sustained growth and innovation after the turn of the century. In chapters devoted to topics as diverse as downtown commercial and retail development, business hotels, civic buildings, automobile showrooms, and suburban clubs and housing, Bruegmann creates a sustained historical narrative that considers the profound interdependence of architecture and modern urban life.
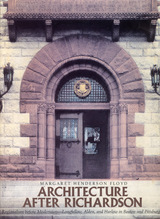
Floyd critically' assesses the careers, works, and patronage of Alexander Wadsworth Longfellow, Frank Ellis Alden, and Alfred Branch Harlow. Longfellow and Alden were senior draftsmen in H. H. Richardson's office, and Harlow worked with McKim, Mead & White in New York, Newport, and Boston. After Richardson's death, the three set up their own practice with offices in Boston and Pittsburgh, and these offices eventually became two separate practices. Over the years, their commissions included scores of city and country residences for the elite of both regions as well as major institutional and business buildings such as those at Harvard and Radcliffe, the Cambridge City Hall, and Pittsburgh's Duquesne Club and Carnegie Institute.
Placing these architects in a broader context of American architectural and landscape history, Floyd uncovers a strong cultural affinity between turn-of-the-century Boston and Pittsburgh. She also reveals an unsuspected link between the path of modernism from Richardson to Wright and the evolution of anti-modern imagery manifested in regionalism. Floyd thus combines her analysis of the work of Longfellow, Alden, and Harlow with a critique of mid-twentieth-century historiography to expose connections between New England regionalism, the arts and crafts movement, and such innovators as Frank Lloyd Wright and Buckminster Fuller.

This edition includes a number of new features. It provides information on Frank Lloyd Wright buildings discovered since the first edition. It features full-color photographs to highlight those buildings that remain essentially as they were first built. To facilitate its use as a convenient field guide, this durable flexibound edition gives full addresses with each entry, as well as GPS coordinates, and offers maps giving the shortest route to each building. Preserving the chronological order of past editions, the catalog allows readers to trace the progression of Frank Lloyd Wright's built designs from the early Prairie school works to the last building constructed to Wright's specifications on the original site—the Aime and Norman Lykes residence.
The Architecture of Frank Lloyd Wright will be indispensable for anyone fascinated with Wright's unique architectural genius.

This updated third edition revisits each of Wright’s extant structures, tracing the architect’s development from his Prairie works, such as the Frederick Robie house in Chicago, to the last building constructed to his specifications, the magnificent Aime and Norman Lykes residence in Arizona. Renowned expert William Storrer deftly incorporates a series of key revisions and brings each structure’s history up to the present day, as some buildings have been refurbished, some moved, and others sadly abandoned or destroyed by natural disasters like Hurricane Katrina—including the James Charnley bungalow in Ocean Springs, Mississippi.
Organized chronologically, this updated third edition features full-color photographs of all extant work along with a description of each building and its history. Storrer also provides full addresses, GPS coordinates, and maps of locations throughout the United States, England, and Japan, indicating the shortest route to each building—perfect for Wright aficionados on the go.
From Fallingwater to the Guggenheim, Frank Lloyd Wright is the undisputed master of American architecture. Now fully revised, The Architecture of Frank Lloyd Wright: A Complete Catalog will be indispensable for anyone fascinated with the architect’s unique genius.

William Allin Storrer is one of the experts leading this charge, and his definitive guide, The Architecture of Frank Lloyd Wright, has long been the resource of choice for anyone interested in Wright. Thanks to the work of Storrer and his colleagues at the Rediscovering Wright Project, thirty-seven new sites have recently been identified as the work of Wright. Together with more photos, updated and expanded entries, and a new essay on the evolution of Wright’s unparalleled architectural style, this new edition is the most comprehensive and authoritative catalog available.
Organized chronologically, the catalog includes full-color photos, location information, and historical and architectural background for all of Wright’s extant structures in the United States and abroad, as well as entries for works that have been demolished over the years. A geographic listing makes it easy for traveling Wright fans to find nearby structures and a new key indicates whether a site is open to the public.
Publishing for Wright’s sesquicentennial, this new edition will be a trusted companion for anyone embarking on their own journeys through the wonder and genius of Frank Lloyd Wright.

From monumental cathedrals to simple parish churches, perhaps as many as 100,000 churches and civic buildings were constructed in Mexico during the viceregal or colonial period (1535-1821). Many of these structures remain today as witnesses to the fruitful blending of Old and New World forms and styles that created an architecture of enduring vitality.
In this profusely illustrated book, Robert J. Mullen provides a much-needed overview of Mexican colonial architecture and its attendant sculpture. Writing with just the right level of detail for students and general readers, he places the architecture in its social and economic context. He shows how buildings in the larger cities remained closer to European designs, while buildings in the pueblos often included prehispanic indigenous elements.
This book grew out of the author's twenty-five-year exploration of Mexico's architectural and sculptural heritage. Combining an enthusiast's love for the subject with a scholar's care for accuracy, it is the perfect introduction to the full range of Mexico's colonial architecture.

The states of Northern Mexico—Tamaulipas, Nuevo León, Coahuila, Chihuahua, Durango, Sonora, Sinaloa, and Baja California Norte and Sur—have architecture, urbanism, and landscape design that offer numerous lessons in how to build well, but this constructed environment is largely undervalued or unknown. To make this architecture better known to a wide professional, academic, and public audience, this book presents the first comprehensive overview in either English or Spanish of the architecture, urban landscapes, and cities of Northern Mexico from the country’s emergence as a modern nation in 1821 to the present day.
Profusely illustrated with color and black-and-white photographs, maps, and analytical drawings of urban cores of major cities, The Architecture and Cities of Northern Mexico systematically examines significant works of architecture in large cities and small towns in each state, from the earliest buildings in the urban core to the newest at the periphery. Edward R. Burian describes the most memorable works of architecture in each city in greater detail in terms of their spatial organization, materials, and sensory experience. He also includes a concise geographical and historical summary of the region that provides a useful background for the discussions of the works of architecture. Burian concludes the book with a brief commentary on lessons learned and possible futures for the architectural culture of the region, as well as the first comprehensive biographical listing of the architects practicing in Northern Mexico during the past two centuries.

Until now, there has never been a book about the architecture and urban form of Álamos. In this much-needed work, John Messina, who teaches architecture and is a practicing architect, provides a well-informed history and interpretive description of the town. He also examines building materials and construction techniques, as well as issues of building preservation and restoration. At the same time, the author considers what other cities might learn from Álamos. Particularly for cities in the American Southwest that are struggling to reduce sprawl and increase density without compromising their quality of life, Álamos offers a range of possible solutions.
Thoroughly illustrated and designed for lay readers and professionals alike, this engaging book captures the essence and the uniqueness of Álamos while asking what lessons can be drawn by architects and planners who are attempting to reshape our own cities and towns into more livable, viable, and people-friendly environments.
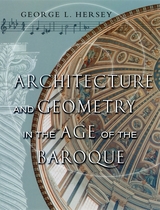
Hersey first concentrates on specific problems in geometry and architectural design. He then explores the affinities between musical chords and several types of architectural form. He turns to advances in optics, such as artificial lenses and magic lanterns, to show how architects incorporated light, a heavenly emanation, into their impressive domes. With ample illustrations and lucid, witty language, Hersey shows how abstract ideas were transformed into visual, tactile form—the epicycles of the cosmos, the sexual mystique surrounding the cube, and the imperfections of heavenly bodies. Some two centuries later, he finds that the geometric principles of the Baroque resonate, often unexpectedly, in the work of architects such as Frank Lloyd Wright and Le Corbusier. A discussion of these surprising links to the past rounds out this brilliant reexamination of some of the long-forgotten beliefs and practices that helped produce some of Europe's greatest masterpieces.

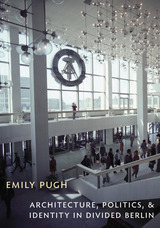
In Architecture, Politics, and Identity in Divided Berlin Emily Pugh provides an original comparative analysis of selected works of architecture and urban planning in both halves of Berlin during the Wall era, revealing the importance of these structures to the formation of political, cultural, and social identities. Pugh uncovers the roles played by organizations such as the Foundation for Prussian Cultural Heritage and the Building Academy in conveying the political narrative of their respective states through constructed spaces. She also provides an overview of earlier notable architectural works, to show the precursors for design aesthetics in Berlin at large, and considers projects in the post-Wall period, to demonstrate the ongoing effects of the Cold War.
Overall, Pugh offers a compelling case study of a divided city poised between powerful contending political and ideological forces, and she highlights the effort expended by each side to influence public opinion in Europe and around the World through the manipulation of the built environment.



The architectural masterpieces Brumfield photographed are diverse: they range from humble chapels to grand cathedrals, buildings that are either dilapidated or well cared for, and structures repurposed during the Soviet era. Included are onion-domed wooden churches such as the Church of the Dormition, built in 1674 in Varzuga; the massive walled Transfiguration Monastery on Great Solovetsky Island, which dates to the mid-1550s; the Ferapontov-Nativity Monastery's frescoes, painted in 1502 by Dionisy, one of Russia's greatest medieval painters; nineteenth-century log houses, both rustic and ornate; and the Cathedral of St. Sophia in Vologda, which was commissioned by Ivan the Terrible in the 1560s. The text that introduces the photographs outlines the region's significance to Russian history and culture.
Brumfield is challenged by the immense difficulty of accessing the Russian North, and recounts traversing sketchy roads, crossing silt-clogged rivers on barges and ferries, improvising travel arrangements, being delayed by severe snowstorms, and seeing the region from the air aboard the small planes he needs to reach remote areas.
The buildings Brumfield photographed, some of which lie in near ruin, are at constant risk due to local indifference and vandalism, a lack of maintenance funds, clumsy restorations, or changes in local and national priorities. Brumfield is concerned with their futures and hopes that the region's beautiful and vulnerable achievements of master Russian carpenters will be preserved. Architecture at the End of the Earth is at once an art book, a travel guide, and a personal document about the discovery of this bleak but beautiful region of Russia that most readers will see here for the first time.


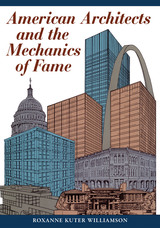
Why does one talented individual win lasting recognition in a particular field, while another equally talented person does not? While there are many possible reasons, one obvious answer is that something more than talent is requisite to produce fame. The "something more" in the field of architecture, asserts Roxanne Williamson, is the association with a "famous" architect at the moment he or she first receives major publicity or designs the building for which he or she will eventually be celebrated.
In this study of more than six hundred American architects who have achieved a place in architectural histories, Williamson finds that only a small minority do not fit the "right person–right time" pattern. She traces the apprenticeship connection in case studies of Louis Sullivan, Frank Lloyd Wright, Henry Hobson Richardson, the firm of McKim, Mead & White, Latrobe and his descendants, the Bulfinch and Renwick Lines, the European immigrant masters, and Louis Kahn.
Although she acknowledges and discusses the importance of family connections, the right schools, self-promotion, scholarships, design competition awards, and promotion by important journals, Williamson maintains that the apprenticeship connection is the single most important predictor of architectural fame. She offers the intriguing hypothesis that what is transferred in the relationship is not a particular style or approach but rather the courage and self-confidence to be true to one's own vision. Perhaps, she says, this is the case in all the arts.
American Architects and the Mechanics of Fame is sure to provoke thought and comment in architecture and other creative fields.

This revolutionary work by artist-architects Arakawa and Madeline Gins demonstrates the inter-connectedness of innovative architectural design, the poetic process, and philosophical inquiry. Together, they have created an experimental and widely admired body of work--museum installations, landscape and park commissions, home and office designs, avant-garde films, poetry collections--that challenges traditional notions about the built environment. This book promotes a deliberate use of architecture and design in dealing with the blight of the human condition; it recommends that people seek architectural and aesthetic solutions to the dilemma of mortality.
In 1997 the Guggenheim Museum presented an Arakawa/Gins retrospective and published a comprehensive volume of their work titled Reversible Destiny: We Have Decided Not to Die. Architectural Body continues the philosophical definition of that project and demands a fundamental rethinking of the terms “human” and “being.” When organisms assume full responsibility for inventing themselves, where they live and how they live will merge. The artists believe that a thorough re-visioning of architecture will redefine life and its limitations and render death passe. The authors explain that “Another way to read reversible destiny . . . Is as an open challenge to our species to reinvent itself and to desist from foreclosing on any possibility.”
Audacious and liberating, this volume will be of interest to students and scholars of 20th-century poetry, postmodern critical theory, conceptual art and architecture, contemporary avant-garde poetics, and to serious readers interested in architecture's influence on imaginative expression.

A radical critique of architecture that places disability at the heart of the built environment
Disability critiques of architecture usually emphasize the need for modification and increased access, but The Architecture of Disability calls for a radical reorientation of this perspective by situating experiences of impairment as a new foundation for the built environment. With its provocative proposal for “the construction of disability,” this book fundamentally reconsiders how we conceive of and experience disability in our world.
Stressing the connection between architectural form and the capacities of the human body, David Gissen demonstrates how disability haunts the history and practice of architecture. Examining various historic sites, landscape designs, and urban spaces, he deconstructs the prevailing functionalist approach to accommodating disabled people in architecture and instead asserts that physical capacity is essential to the conception of all designed space.
By recontextualizing the history of architecture through the discourse of disability, The Architecture of Disability presents a unique challenge to current modes of architectural practice, theory, and education. Envisioning an architectural design that fully integrates disabled persons into its production, it advocates for looking beyond traditional notions of accessibility and shows how certain incapacities can offer us the means to positively reimagine the roots of architecture.

Thinking through object-oriented ontology—and the work of architects such as Rem Koolhaas and Zaha Hadid—to explore new concepts of the relationship between form and function
Object-oriented ontology has become increasingly popular among architectural theorists and practitioners in recent years. Architecture and Objects, the first book on architecture by the founder of object-oriented ontology (OOO), deepens the exchange between architecture and philosophy, providing a new roadmap to OOO’s influence on the language and practice of contemporary architecture and offering new conceptions of the relationship between form and function.
Graham Harman opens with a critique of Heidegger, Derrida, and Deleuze, the three philosophers whose ideas have left the deepest imprint on the field, highlighting the limits of their thinking for architecture. Instead, Harman contends, architecture can employ OOO to reconsider traditional notions of form and function that emphasize their relational characteristics—form with a building’s visual style, function with its stated purpose—and constrain architecture’s possibilities through literalism. Harman challenges these understandings by proposing de-relationalized versions of both (zero-form and zero-function) that together provide a convincing rejoinder to Immanuel Kant’s dismissal of architecture as “impure.”
Through critical engagement with the writings of Peter Eisenman and fresh assessments of buildings by Rem Koolhaas, Frank Gehry, and Zaha Hadid, Architecture and Objects forwards a bold vision of architecture. Overcoming the difficult task of “zeroing” function, Harman concludes, would place architecture at the forefront of a necessary revitalization of exhausted aesthetic paradigms.

Robert Venturi exploded onto the architectural scene in 1966 with a radical call to arms in Complexity and Contradiction. Further accolades and outrage ensued in 1972 when Venturi and Denise Scott Brown (along with Steven Izenour) analyzed the Las Vegas strip as an archetype in Learning from Las Vegas. Now, for the first time, these two observer-designer-theorists turn their iconoclastic vision onto their own remarkable partnership and the rule-breaking architecture it has informed.
The views of Venturi and Scott Brown have influenced architects worldwide for nearly half a century. Pluralism and multiculturalism; symbolism and iconography; popular culture and the everyday landscape; generic building and electronic communication are among the many ideas they have championed. Here, they present both a fascinating retrospective of their life work and a definitive statement of its theoretical underpinnings.
Accessible, informative, and beautifully illustrated, Architecture as Signs and Systems is a must for students of architecture and urban planning, as well as anyone intrigued by these seminal cultural figures. Venturi and Scott Brown have devoted their professional lives to broadening our view of the built world and enlarging the purview of practitioners within it. By looking backward over their own life work, they discover signs and systems that point forward, toward a humane Mannerist architecture for a complex, multicultural society.
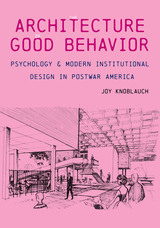
In the 1960s –1970s era of anti-institutional sentiment, they hoped to offer an enlightened, palatable, more humane solution to larger social problems related to health, mental health, justice, and security of the population by applying psychological expertise to institutional design. In turn, Knoblauch argues, architects gained new roles as researchers, organizers, and writers while theories of confinement, territory, and surveillance proliferated. The Architecture of Good Behavior explores psychological functionalism as a political tool and the architectural projects funded by a postwar nation in its efforts to govern, exert control over, and ultimately pacify its patients, prisoners, and residents.
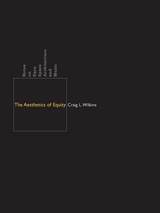
Architecture is often thought to be a diary of a society, filled with symbolic representations of specific cultural moments. However, as Craig L. Wilkins observes, that diary includes far too few narratives of the diverse cultures in U.S. society. Wilkins states that the discipline of architecture has a resistance to African Americans at every level, from the startlingly small number of architecture students to the paltry number of registered architects in the United States today.
Working to understand how ideologies are formed, transmitted, and embedded in the built environment, Wilkins deconstructs how the marginalization of African Americans is authorized within the field of architecture. He then outlines how activist forms of expression shape and sustain communities, fashioning an architectural theory around the site of environmental conflict constructed by hip-hop culture.
Wilkins places his concerns in a historical context, and also offers practical solutions to address them. In doing so, he reveals new possibilities for an architecture that acknowledges its current shortcomings and replies to the needs of multicultural constituencies.
Craig L. Wilkins, a registered architect, teaches architecture and urban planning at the University of Michigan.

Explores how Soviet architects reimagined the built environment through the principles of the human sciences
During the 1920s and 1930s, proponents of Soviet architecture looked to various principles within the human sciences in their efforts to formulate a methodological and theoretical basis for their modernist project. Architecture of Life delves into the foundations of this transdisciplinary and transnational endeavor, analyzing many facets of their radical approach and situating it within the context of other modernist movements that were developing concurrently across the globe.
Examining the theories advanced by El Lissitzky, Moisei Ginzburg, and Nikolay Ladovsky, as well as those of their lesser-known colleagues, this illuminating study demonstrates how Soviet architects of the interwar period sought to mitigate Fordist production methods with other, ostensibly more human-oriented approaches that drew on the biological and psychological sciences. Envisioning the built environment as innately connected to social evolution, their methods incorporated aspects of psychoanalysis, personality theory, and studies in spatial perception, all of which were integrated into an ideology that grounded functional design firmly within the attributes of the individual.
A comprehensive overview of the ideals that permeated its expanded project, Architecture of Life explicates the underlying impulses that motivated Soviet modernism, highlighting the deep interconnections among the ways in which it viewed all aspects of life, both natural and manufactured.
.
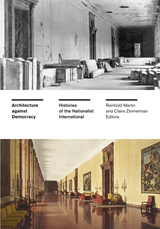
Examining architecture’s foundational role in the repression of democracy
Reinhold Martin and Claire Zimmerman bring together essays from an array of scholars exploring the troubled relationship between architecture and antidemocratic politics. Comprising detailed case studies throughout the world spanning from the early nineteenth century to the present, Architecture against Democracy analyzes crucial occasions when the built environment has been harnessed as an instrument of authoritarian power.
Alongside chapters focusing on paradigmatic episodes from twentieth-century German and Italian fascism, the contributors examine historic and contemporary events and subjects that are organized thematically, including the founding of the Smithsonian Institution, Ellis Island infrastructure, the aftermath of the Paris Commune, Cold War West Germany and Iraq, Frank Lloyd Wright’s domestic architecture, and Istanbul’s Taksim Square. Through the range and depth of these accounts, Architecture against Democracy presents a selective overview of antidemocratic processes as they unfold in the built environment throughout Western modernity, offering an architectural history of the recent “nationalist international.”
As new forms of nationalism and authoritarian rule proliferate across the globe, this timely collection offers fresh understandings of the role of architecture in the opposition to democracy.
Contributors: Esra Akcan, Cornell U; Can Bilsel, U of San Diego; José H. Bortoluci, Getulio Vargas Foundation; Charles L. Davis II, U of Texas at Austin; Laura diZerega; Eve Duffy, Duke U; María González Pendás, Cornell U; Paul B. Jaskot, Duke U; Ana María León, Harvard U; Ruth W. Lo, Hamilton College; Peter Minosh, Northeastern U; Itohan Osayimwese, Brown U; Kishwar Rizvi, Yale U; Naomi Vaughan; Nader Vossoughian, New York Institute of Technology and Columbia U; Mabel O. Wilson, Columbia U.

With three new chapters, The Architecture of Community provides a contemporary road map for designing or completing today’s fragmented communities. Illustrated throughout with Krier’s original drawings, The Architecture of Community explains his theories on classical and vernacular urbanism and architecture, while providing practical design guidelines for creating livable towns.
The book contains descriptions and images of the author’s built and unbuilt projects, including the Krier House and Tower in Seaside, Florida, as well as the town of Poundbury in England. Commissioned by the Prince of Wales in 1988, Krier’s design for Poundbury in Dorset has become a reference model for ecological planning and building that can meet contemporary needs.
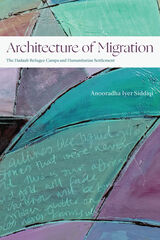

Vittorio Gregotti—the architect of Barcelona’s Olympic Stadium, Milan’s Arcimboldi Opera Theater, and Lisbon’s Centro Cultural de Belém, among many other noted constructions—is not only a designer of international repute but an acclaimed theorist and critic. Architecture, Means and Ends is his practical and imaginative reflection on the role of the technical aspects of architectural design, both as part of the larger process of innovation and in relation to the mythic opposition between vision and construction.
Interweaving the seemingly irreconcilable concerns of aesthetics, meaning, and construction, Architecture, Means and Ends reflects Gregotti’s overarching claim that buildings always have a symbolic, cultural content. In this book, he argues that by making symbolic expression a primary objective in the design of a project, the designer will produce a practical aesthetic as well as an ethical solution. Architecture, Means and Ends embraces that philosophy and will appeal to those, like Gregotti, working at the intersections of the history of design, art criticism, and architectural theory.

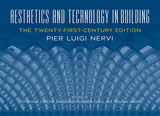
Aesthetics and Technology in Building: The Twenty-First-Century Edition introduces Nervi's ideas about architecture and engineering to a new generation of students and admirers. More than 200 photographs, details, drawings, and plans show how Nervi put his ideas into practice. Expanding on the seminal 1961 Norton Lectures at Harvard, Nervi analyzes various functional and construction problems. He also explains how precast and cast-in-place concrete can answer demands for economy, technical and functional soundness, and aesthetic perfection. Throughout, he uses his major projects to show how these now-iconic buildings emerged from structural truths and far-sighted construction processes.
This new edition features dozens of added images, a new introduction, and essays by Joseph Abram, Roberto Einaudi, Alberto Bologna, Gabriele Neri, and Hans-Christian Schink on Nervi's life, work, and legacy.
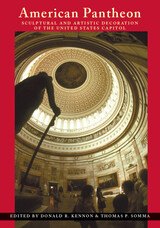
Like the ancient Roman Pantheon, the U.S. Capitol was designed by its political and aesthetic arbiters to memorialize the virtues, events, and persons most representative of the nation's ideals—an attempt to raise a particular version of the nation's founding to the level of myth.
American Pantheon examines the influences upon not only those virtues and persons selected for inclusion in the American pantheon, but also those excluded. Two chapters address the exclusion of slavery and African Americans from the art in the Capitol, a silence made all the more deafening by the major contributions of slaves and free black workers to the construction of the building. Two other authors consider the subject of women emerging as artists, subjects, patrons, and proponents of art in the Capitol, a development that began to emerge only in the second half of the nineteenth century.
The Rotunda, the Capitol's principal ceremonial space, was designed in part as an art museum of American history—at least the authorized version of it. It is explored in several of the essays, including discussions of the influence of the early-nineteenth-century Italian sculptors who provided the first sculptural reliefs for the room and the contributions of the mid-nineteenth-century Italian American artist Constantino Brumidi, to the mix of allegory, mythology, and history that permeates the space and indeed the Capitol itself.
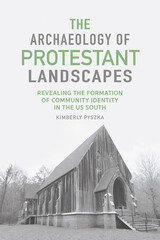
The Archaeology of Protestant Landscapes focuses on three religious institutions in the US South in the eighteenth and nineteenth centuries: St. Paul’s Parish Church in coastal South Carolina, St. Luke’s Episcopal Church in central Alabama, and Cane Hill College in Northwest Arkansas. Drawing from archaeological surveys and excavations, artifact analysis, archival research, geophysical testing, and architectural information on religious structures, Kimberly Pyszka offers case studies of these institutions, which were located in developing communities that varied socially, politically, and economically.
Pyszka uses these case studies to demonstrate that select religious institutions used and modified natural landscape features to create cultural landscapes to express their ideology, identity, goals, and social, religious, and political power. She notes that where those structures were constructed, how they sat on the landscape, their architectural style, and their overall visual appearance were well-considered decisions made by religious leaders to benefit their organizations, communities, and, sometimes, themselves.
Pyszka also uses these case studies to highlight the social roles that religious organizations played in the development of communities. She points to landscape decisions—specifically to how the architectural design of religious structures was used, intentionally or not, to unite people, often those of differing religious backgrounds—as contributing to the creation of a common identity among people living in new and still-growing settlements, aiding in community development. This book contributes to the growing body of work within historical archaeology on churches, churchyards, and cemeteries and to the increasing awareness among archaeologists of how these sites contribute to questions of identity, consumerism, trade, and colonialism.
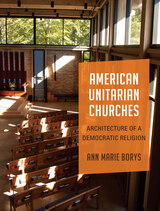
In American Unitarian Churches, Ann Marie Borys argues that the progressive values and identity of the Unitarian religion are intimately intertwined with ideals of American democracy and visibly expressed in the architecture of its churches. Over time, church architecture has continued to evolve in response to developments within the faith, and many contemporary projects are built to serve religious, practical, and civic functions simultaneously. Focusing primarily on churches of the nineteenth and twentieth centuries, including Frank Lloyd Wright's Unity Temple and Louis Kahn's First Unitarian Church, Borys explores building histories, biographies of leaders, and broader sociohistorical contexts. As this essential study makes clear, to examine Unitarianism through its churches is to see American architecture anew, and to find an authentic architectural expression of American democratic identity.
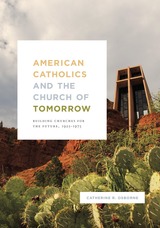
Catherine R. Osborne’s innovative new book finds the answer: the alignment between postwar advancements in technology and design and evolutionary thought within the burgeoning American Catholic community. A new, visibly contemporary approach to design, church leaders thought, could lead to the rebirth of the church community of the future. As Osborne explains, the engineering breakthroughs that made modernist churches feasible themselves raised questions that were, for many Catholics, fundamentally theological. Couldn’t technological improvements engender worship spaces that better reflected God's presence in the contemporary world? Detailing the social, architectural, and theological movements that made modern churches possible, American Catholics and the Churches of Tomorrow breaks important new ground in the history of American Catholicism, and also presents new lines of thought for scholars attracted to modern architectural and urban history.

Winner, Presidio La Bahia Award, Sons of the Republic of Texas
Built to bring Christianity and European civilization to the northern frontier of New Spain in the seventeenth and eighteenth centuries...secularized and left to decay in the nineteenth century...and restored in the twentieth century, the Spanish missions still standing in Texas are really only shadows of their original selves. The mission churches, once beautifully adorned with carvings and sculptures on their façades and furnished inside with elaborate altarpieces and paintings, today only hint at their colonial-era glory through the vestiges of art and architectural decoration that remain.
To paint a more complete portrait of the missions as they once were, Jacinto Quirarte here draws on decades of on-site and archival research to offer the most comprehensive reconstruction and description of the original art and architecture of the six remaining Texas missions—San Antonio de Valero (the Alamo), San José y San Miguel de Aguayo, Nuestra Señora de la Purísima Concepción, San Juan Capistrano, and San Francisco de la Espada in San Antonio and Nuestra Señora del Espíritu Santo in Goliad. Using church records and other historical accounts, as well as old photographs, drawings, and paintings, Quirarte describes the mission churches and related buildings, their decorated surfaces, and the (now missing) altarpieces, whose iconography he extensively analyzes. He sets his material within the context of the mission era in Texas and the Southwest, so that the book also serves as a general introduction to the Spanish missionary program and to Indian life in Texas.


In this amply illustrated volume, John Beldon Scott traces the history of the unique relic, focusing especially on the black-marble and gilt-bronze structure Guarino Guarini designed to house and exhibit it. A key Baroque monument, the chapel comprises many unusual architectural features, which Scott identifies and explains, particulary how the chapel's unprecedented geometry and bizarre imagery convey to the viewer the supernatural powers of the object enshrined there. Drawing on early plans and documents, he demonstrates how the architect's design mirrors the Shroud's strange history as well as political aspirations of its owners, the Dukes of Savoy. Exhibiting it ritually, the Savoy prized their relic with its godly vestige as a means to link their dynasty with divine purposes. Guarini, too, promoted this end by fashioning an illusionary world and sacred space that positioned the duke visually so that he appeared close to the Shroud during its ceremonial display. Finally, Scott describes how the additional need for an outdoor stage for the public showing of the relic to the thousands who came to Turin to see it also helped shape the urban plan of the city and its transformation into the Savoyard capital.
Exploring the mystique of this enigmatic relic and investigating its architectural and urban history for the first time, Architecture for the Shroud will appeal to anyone curious about the textile, its display, and the architectural settings designed to enhance its veneration and boost the political agenda of the ruling family.

After a brief look at the development of a tradition in museum architecture, this study examines Kahn’s three art museums: the Yale University Art Gallery, the Kimbell Art Museum, and the Yale Center for British Art. It traces the development of each museum through museum through its various stages: the background of the institutions and the commissions, the programs for the buildings, their designs and evolutions, their constructions, and the evaluations of the completed buildings. Material on Kahn’s plans for a museum for the De Menil collection, begun shortly before his death, is also included.
Accompanying the text are illustrations of the buildings, including Kahn’s personal sketches, architectural plans and sections, and presentation perspective drawings. Photographs of the finished buildings present the transformed vision of the architect in tangible form, showing that the museums, while related, are individualized accomplishments. This is the first comprehensive study of Kahn’s museums.
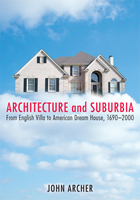
The American suburban dream house-a single-family, detached dwelling, frequently clustered in tight rows and cul-de-sacs-has been attacked for some time as homogeneous and barren, yet the suburbs are home to half of the American population. Architectural historian John Archer suggests the endurance of the ideal house is deeply rooted in the notions of privacy, property, and selfhood that were introduced in late seventeenth-century England and became the foundation of the American nation and identity.
Spanning four centuries, Architecture and Suburbia explores phenomena ranging from household furnishings and routines to the proliferation of the dream house in parallel with Cold War politics. Beginning with John Locke, whose Enlightenment philosophy imagined individuals capable of self-fulfillment, Archer examines the eighteenth-century British bourgeois villa and the earliest London suburbs. He recounts how early American homeowners used houses to establish social status and how twentieth-century Americans continued to flock to single-family houses in the suburbs, encouraged by patriotism, fueled by consumerism, and resisting disdain by disaffected youths, designers, and intellectuals. Finally, he recognizes “hybridized” or increasingly diverse American suburbs as the dynamic basis for a strengthened social fabric.
From Enlightenment philosophy to rap lyrics, from the rise of a mercantile economy to discussions over neighborhoods, sprawl, and gated communities, Archer addresses the past, present, and future of the American dream house.
John Archer is professor of cultural studies and comparative literature at the University of Minnesota. His book The Literature of British Domestic Architecture, 1715-1842, is the standard reference on the subject, and he also contributed to the Encyclopedia of Urban America and the Encyclopedia of Twentieth-Century Architecture.

An accomplished architect and urbanist goes back to the roots of what makes cities attractive and livable, demonstrating how we can restore function and beauty to our urban spaces for the long term.
Nearly everything we treasure in the world’s most beautiful cities was built over a century ago. Cities like Prague, Paris, and Lisbon draw millions of visitors from around the world because of their exquisite architecture, walkable neighborhoods, and human scale. Yet a great deal of the knowledge and practice behind successful city planning has been abandoned over the last hundred years—not because of traffic, population growth, or other practical hurdles, but because of ill-considered theories emerging from Modernism and reactions to it.
The errors of urban design over the last century are too great not to question. The solutions being offered today—sustainability, walkability, smart and green technologies—hint at what has been lost and what may be regained, but they remain piecemeal and superficial. In The Art of Classic Planning, architect and planner Nir Haim Buras documents and extends the time-tested and holistic practices that held sway before the reign of Modernism. With hundreds of full-color illustrations and photographs that will captivate architects, planners, administrators, and developers, The Art of Classic Planning restores and revitalizes the foundations of urban planning.
Inspired by venerable cities like Kyoto, Vienna, and Venice, and by the great successes of L’Enfant’s Washington, Haussmann’s Paris, and Burnham’s Chicago, Buras combines theory and a host of examples to arrive at clear guidelines for best practices in classic planning for today’s world. The Art of Classic Planning celebrates the enduring principles of urban design and invites us to return to building beautiful cities.
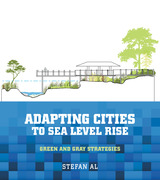
As cities build more flood-management infrastructure to adapt to the effects of a changing climate, they must go beyond short-term flood protection and consider the long-term effects on the community, its environment, economy, and relationship with the water.
Adapting Cities to Sea Level Rise, by infrastructure expert Stefan Al, introduces design responses to sea-level rise, drawing from examples around the globe. Going against standard engineering solutions, Al argues for approaches that are integrated with the public realm, nature-based, and sensitive to local conditions and the community. He features design responses to building resilience that creates new civic assets for cities. For the first time, the possible infrastructure solutions are brought together in a clear and easy-to-read format.
The first part of the book looks at the challenges for cities that have historically faced sea-level rise and flooding issues, and their response in resiliency through urban design. He presents diverse case studies from New Orleans to Ho Chi Minh to Rotterdam, and draws best practices and urban design typologies for the second part of the book.
Part two is a graphic catalogue of best-practices or resilience strategies. These strategies are organized into four categories: hard protect, soft protect, store, and retreat. The benefits and challenges of each strategy are outlined and highlighted by a case study showing where that strategy has been applied.
Any professional or policymaker in coastal areas seeking to protect their communities from the effects of climate change should start with this book. With the right solutions, Al shows, sea-level rise can become an opportunity to improve our urban areas and landscapes, rather than a threat to our communities.

The plaza has been a defining feature of Mexican urban architecture and culture for at least 4,000 years. Ancient Mesoamericans conducted most of their communal life in outdoor public spaces, and today the plaza is still the public living room in every Mexican neighborhood, town, and city—the place where friends meet, news is shared, and personal and communal rituals and celebrations happen. The site of a community’s most important architecture—church, government buildings, and marketplace—the plaza is both sacred and secular space and thus the very heart of the community.
This extensively illustrated book traces the evolution of the Mexican plaza from Mesoamerican sacred space to modern public gathering place. The authors led teams of volunteers who measured and documented nearly one hundred traditional Mexican town centers. The resulting plans reveal the layers of Mesoamerican and European history that underlie the contemporary plaza. The authors describe how Mesoamericans designed their ceremonial centers as embodiments of creation myths—the plaza as the primordial sea from which the earth emerged. They discuss how Europeans, even though they sought to eradicate native culture, actually preserved it as they overlaid the Mesoamerican sacred plaza with the Renaissance urban concept of an orthogonal grid with a central open space. The authors also show how the plaza’s historic, architectural, social, and economic qualities can contribute to mainstream urban design and architecture today.

For almost three centuries, until 612 B.C., the small kingdom of Assyria dominated the Middle East, its empire at one point extending from Iran to Egypt. The story of those years--the triumphs of the Assyrian kings in war and peace, their exploits in the hunting field, and the gods who watched over them--were recorded in stone on the walls of a succession of royal palaces. These sculptures, offering eyewitness views of a long-lost civilization, were not rediscovered until the nineteenth century.
The finest collection, transported with great difficulty to Europe, is now preserved at the British Museum. This book describes how the sculptures were found and what they meant to those who created them. It is both a richly illustrated history of Assyrian sculpture in general and a guide to the outstanding collections of the British Museum. For this Second Edition of Assyrian Sculpture, in a new format, the author has updated the text and bibliography.
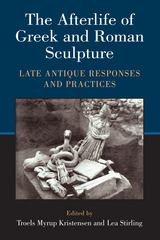

Reflecting the Getty's commitment to open content, Ancient Terracottas from South Italy and Sicily in the J. Paul Getty Museum is available online at www.getty.edu/publications/terracottas and may be downloaded for free.
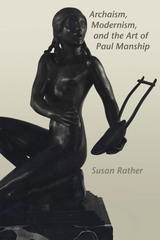
Archaism, an international artistic phenomenon from early in the twentieth century through the 1930s, receives its first sustained analysis in this book. The distinctive formal and technical conventions of archaic art, especially Greek art, particularly affected sculptors—some frankly modernist, others staunchly conservative, and a few who, like American Paul Manship, negotiated the distance between tradition and modernity. Susan Rather considers the theory, practice, and criticism of early twentieth-century sculpture in order to reveal the changing meaning and significance of the archaic in the modern world. To this end—and against the background of Manship’s career—she explores such topics as the archaeological resources for archaism, the classification of the non-Western art of India as archaic, the interest of sculptors in modem dance (Isadora Duncan and Ruth St. Denis), and the changing critical perception of archaism.
Rather rejects the prevailing conception of archaism as a sterile and superficial academic style to argue its initial importance as a modernist mode of expression. The early practitioners of archaism—including Aristide Maillol, André Derain, and Constantin Brancusi—renounced the rhetorical excess, overrefined naturalism, and indirect techniques of late nineteenth-century sculpture in favor of nonnarrative, stylized and directly carved works, for which archaic Greek art offered an important example. Their position found implicit support in the contemporaneous theoretical writings of Emmanuel Löwy, Wilhelm Worringer, and Adolf von Hildebrand.
The perceived relationship between archaic art and tradition ultimately compromised the modernist authority of archaism and made possible its absorption by academic and reactionary forces during the 1910s. By the 1920s, Paul Manship was identified with archaism, which had become an important element in the aesthetic of public sculpture of both democratic and totalitarian societies. Sculptors often employed archaizing stylizations as ends in themselves and with the intent of evoking the foundations of a classical art diminished in potency by its ubiquity and obsolescence. Such stylistic archaism was not an empty formal exercise but an urgent affirmation of traditional values under siege. Concurrently, archaism entered the mainstream of fashionable modernity as an ingredient in the popular and commercial style known as Art Deco. Both developments fueled the condemnation of archaism—and of Manship, its most visible exemplar—by the avant-garde. Rather’s exploration of the critical debate over archaism, finally, illuminates the uncertain relationship to modernism on the part of many critics and highlights the problematic positions of sculpture in the modernist discourse.

Drawing on Sandback’s substantial archive, Edward A. Vazquez demonstrates that the artist’s work—with all its physical slightness and attentiveness to place, as well as its relationship to minimal and conceptual art of the 1960s—creates a link between viewers and space that is best understood as sculptural even as it almost surpasses physical form. At the same time, the economy of Sandback’s site-determined practice draws viewers’ focus to their connection to space and others sharing it. As Vazquez shows, Sandback’s art aims for nothing less than a total recalibration of the senses, as the spectator is caught on neither one side nor the other of an object or space, but powerfully within it.

Combining commentary on his own works with discussions of other artists and the Eastern religious traditions that have inspired him, Gormley offers wisdom on topics such as the body in space, how to approach an environment when conceiving an installation, bringing mindfulness and internal balance to sculpture, and much more. Lavishly illustrated, this book will be of interest to not only art lovers, curators, and critics, but also artists and art students. Dynamic and thought-provoking, Antony Gormley on Sculpture is essential reading for anyone fascinated by sculpture and its long and complex history as a medium.
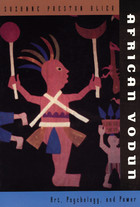
In this first major study of its kind, Suzanne Preston Blier examines the artworks of the contemporary vodun cultures of southern Benin and Togo in West Africa as well as the related voudou traditions of Haiti, New Orleans, and historic Salem, Massachusetts. Blier employs a variety of theoretically sophisticated psychological, anthropological, and art historical approaches to explore the contrasts inherent in the vodun arts—commoners versus royalty, popular versus elite, "low" art versus "high." She examines the relation between art and the slave trade, the psychological dynamics of artistic expression, the significance of the body in sculptural expression, and indigenous perceptions of the psyche.
Throughout, Blier pushes African art history to a new height of cultural awareness that recognizes the complexity of traditional African societies as it acknowledges the role of social power in shaping aesthetics and meaning generally. This book will be of critical importance not only to those concerned with African, African American, and Caribbean art, but also to anthropologists, African diaspora scholars, students of comparative religion and comparative psychology, and anyone fascinated by the traditions of voudou and vodun.
"An extraordinary tour de force."—Choice
"Extraordinarily detailed....Blier's examination of the entire, often mysterious history of vodun is...in a word, definitive."—Booklist
"A serious study that concentrates on the hidden power of objects and the meaning behind that potency is long overdue. Welcome Susan Blier's African Vodun....Certainly a must for...those concerned with the psychology of art."—Janet L. Stanley, Art Documentation
"[Blier] is usually sensitive to the need to resist imposing Western artistic values and academic methodologies inappropriately upon such art. But she offers the reader a gift even more precious; she offers rare insights into how various art forms—sculpture and home architecture in particular—yield meanings for the African users of such art.—Norman Weinstein, Boston Book Review

In this splendid and unique collection of photographs, Stella Snead captures the extraordinary vitality, intelligence, and variety of animals in Indian sculpture found at sites from prehistory through the eighteenth century. Here are cats, peacocks, mongooses, anteaters, cows, hyenas, and tigers, as well as such fantastic creatures as double-bodied lions and elephants with fish tails. Collected from all areas of India, these photographs include images from famous Indian monuments, and museum collections, as well as images from remote sites, some of which have never before been published.
Wendy Doniger's essay explores and explains the four worlds or dimensions that animals occupy in Indian thought: nature, the human world, the divine world, and the world of fantasy. George Michell places Indian sculptures of animals in their architectural and art historical context. His chronological survey identifies the location and the subject of the animals photographed and describes the artistic activity of the regions and period from which the photographs are drawn.
This beautifully illustrated book will appeal to a wide audience: to those interested in Asian studies, art, architecture, and animals, and to those drawn to Snead's powerful photographs, which capture both the idiosyncratic genius of tiny details and the grand sweep of cosmic symbols.

This lavishly illustrated biography details Houghton’s life and work from his birth in Michigan in 1846 to his death in 1919 in Spokane through extensive genealogical records, newspaper accounts, and his illustrations—including historic ranches and bird’s-eye views of Fort Collins, Colorado; Dillon, Montana; and Spokane, Washington and the only known illustrations of long-lost places like Pearl, Colorado, and Rambler, Wyoming. Also included is reproduction of a four-foot-by-eight-foot view of Sheridan, Wyoming and a sixty-image sample portfolio of his best-preserved illustrations organized by type.
Houghton’s work depicts the infrastructure of the new settler society that was remaking the West in the late nineteenth century and early twentieth century, and Amundson demonstrates how Houghton’s vision of the American West remains active today.

Comprising about one hundred of Giacometti’s works on paper, this well-guarded family treasure represents the artist’s entire life, from his youth in Stampa, Switzerland to his later years in Paris. This collection includes very early copies of works by old masters as well as studies of ancient Egyptian and Roman sculptures from the 1920s. It also shows how closely Giacometti looked at the art of Henri Matisse, Paul Cézanne, and Auguste Rodin, which then led to highly individual interpretations of their work. In addition, it contains important drawings of some of Giacometti’s relatives along with self-portraits, alpine landscapes from his native Val Bregaglia, and masterful figure studies from the 1950s and 60s.
Featuring 144 color images, this concise book features the first selection of these works the world has seen alongside an essay on their history and significance and an illustrated catalogue of the entire collection.

In the series Politics, History and Social Change, edited by John C. Torpey
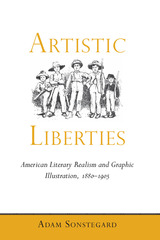
Though today we commonly read major works of nineteenth-century American literature in unillustrated paperbacks or anthologies, many of them first appeared as magazine serials, accompanied by ample illustrations that sometimes made their way into the serials’ first printings as books. The graphic artists creating these illustrations often visually addressed questions that the authors had left for the reader to interpret, such as the complexions of racially ambiguous characters in Uncle Tom’s Cabin. The artists created illustrations that depicted what outsiders saw in Huck and Jim in Adventures of Huckleberry Finn, rather than what Huck and Jim learned to see in one another. These artists even worked against the texts on occasion—for instance, when the illustrators reinforced the same racial stereotypes that writers such as Paul Laurence Dunbar had intended to subvert in their works.
Authors of American realism commonly submitted their writing to editors who allowed them little control over the aesthetic appearance of their work. In his groundbreaking Artistic Liberties, Adam Sonstegard studies the illustrations from these works in detail and finds that the editors employed illustrators who were often unfamiliar with the authors’ intentions and who themselves selected the literary material they wished to illustrate, thereby taking artistic liberties through the tableaux they created.
Sonstegard examines the key role that the appointed artists played in visually shaping narratives—among them Mark Twain’s Pudd’nhead Wilson, Stephen Crane’s The Monster, and Edith Wharton’s The House of Mirth—as audiences tended to accept their illustrations as guidelines for understanding the texts. In viewing these works as originally published, received, and interpreted, Sonstegard offers a deeper knowledge not only of the works, but also of the realities surrounding publication during this formative period in American literature.


From the turn of the century through the 1950s, the explosive growth of popular magazines and national advertising offered artists new sources of income and new opportunities for reaching huge audiences. Bogart shows how, at the same time, this change in the marketplace also forced a rethinking of the purpose of the artistic enterprise itself. She examines how illustrators such as Howard Pyle, Charles Dana Gibson, and Norman Rockwell claimed their identities as artists within a market-oriented framework. She looks at billboard production and the growing schism between "art" posters and billboard advertisements; at the new roles of the art director; at the emergence of photography as the dominant advertising medium; and at the success of painters in producing "fine art" for advertising during the 1930s and 1940s.

Winner, Mitchell A. Wilder Award for Publication Design, Texas Association of Museums
Folks across the West know a cowpoke named Jake. A good-hearted guy, he's always up to his eyebrows in debt or drought or prickly pears looking for them dad-blamed ole wild cows. In fact, he's so real a fella that it's hard to believe that Ace Reid made him up.
This book brings together 139 of Ace Reid's popular "Cowpokes" cartoons, reproduced in large format to show the artistry and attention to detail that characterized Reid's work. Grouped around themes such as work, weather, bankers, and friends, they reveal the distinctive "you might as well laugh as cry" sense of humor that ranch folks draw on to get through hard work and hard times.
In the foreword, Washington Post cartoonist Pat Oliphant offers an appreciation of Reid's "Cowpokes" cartoons, noting that "Ace's work has a magic of its own, and it owes nothing to anyone else." Reid's longtime friend Elmer Kelton recounts Ace's life and career in the introduction, describing how a shy boy who grew up on ranch work transformed himself into an artist-entrepreneur who never met a stranger and who made ranch work the subject of his real love, cartooning. This collector's volume belongs on the shelf of everyone who loves the "Cowpokes" cartoons, knows a fella like Jake, or enjoys the dry wit of the American cowboy.

Contributors. Karen Beckman, Suzanne Buchan, Scott Bukatman, Alan Cholodenko, Yuriko Furuhata, Alexander R. Galloway, Oliver Gaycken, Bishnupriya Ghosh, Tom Gunning, Andrew R. Johnston, Hervé Joubert-Laurencin, Gertrud Koch, Thomas LaMarre, Christopher P. Lehman, Esther Leslie, John MacKay, Mihaela Mihailova, Marc Steinberg, Tess Takahashi

A formal approach to anime rethinks globalization and transnationality under neoliberalism
Anime has become synonymous with Japanese culture, but its global reach raises a perplexing question—what happens when anime is produced outside of Japan? Who actually makes anime, and how can this help us rethink notions of cultural production? In Anime’s Identity, Stevie Suan examines how anime’s recognizable media-form—no matter where it is produced—reflects the problematics of globalization. The result is an incisive look at not only anime but also the tensions of transnationality.
Far from valorizing the individualistic “originality” so often touted in national creative industries, anime reveals an alternate type of creativity based in repetition and variation. In exploring this alternative creativity and its accompanying aesthetics, Suan examines anime from fresh angles, including considerations of how anime operates like a brand of media, the intricacies of anime production occurring across national borders, inquiries into the selfhood involved in anime’s character acting, and analyses of various anime works that present differing modes of transnationality.
Anime’s Identity deftly merges theories from media studies and performance studies, introducing innovative formal concepts that connect anime to questions of dislocation on a global scale, creating a transformative new lens for analyzing popular media.
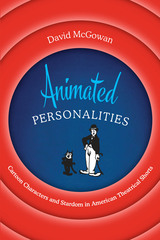
A CHOICE Outstanding Academic Title, 2019
Mickey Mouse, Betty Boop, Donald Duck, Bugs Bunny, Felix the Cat, and other beloved cartoon characters have entertained media audiences for almost a century, outliving the human stars who were once their contemporaries in studio-era Hollywood. In Animated Personalities, David McGowan asserts that iconic American theatrical short cartoon characters should be legitimately regarded as stars, equal to their live-action counterparts, not only because they have enjoyed long careers, but also because their star personas have been created and marketed in ways also used for cinematic celebrities.
Drawing on detailed archival research, McGowan analyzes how Hollywood studios constructed and manipulated the star personas of the animated characters they owned. He shows how cartoon actors frequently kept pace with their human counterparts, granting “interviews,” allowing “candid” photographs, endorsing products, and generally behaving as actual actors did—for example, Donald Duck served his country during World War II, and Mickey Mouse was even embroiled in scandal. Challenging the notion that studios needed actors with physical bodies and real off-screen lives to create stars, McGowan demonstrates that media texts have successfully articulated an off-screen existence for animated characters. Following cartoon stars from silent movies to contemporary film and television, this groundbreaking book broadens the scope of star studies to include animation, concluding with provocative questions about the nature of stardom in an age of digitally enhanced filmmaking technologies.
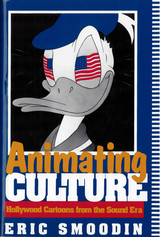
Long considered "children's entertainment" by audiences and popular media, Hollywood animation has received little serious attention. Eric Smoodin's Animating Culture is the first and only book to thoroughly analyze the animated short film.
Usually running about seven or eight minutes, cartoons were made by major Hollywood studios––such as MGM, Warner Bros., and Disney––and shown at movie theaters along with a newsreel and a feature-length film. Smoodin explores animated shorta and the system that mass-produced them. How were cartoons exhibited in theaters? How did they tell their stories? Who did they tell them to? What did they say about race, class, and gender? How were cartoons related to the feature films they accompanied on the evening's bill of fare? What were the social functions of cartoon stars like Donald Duck and Minnie Mouse?
Smoodin argues that cartoons appealed to a wide audience––not just children––and did indeed contribute to public debate about political matters. He examines issues often ignored in discussions of animated film––issues such as social control in the U.S. army's "Private Snafu" cartoons, and sexuality and race in the "sites" of Betty Boop's body and the cartoon harem. Smoodin's analysis of the multiple discourses embedded in a variety of cartoons reveals the complex and sometimes contradictory ways that animation dealt with class relations, labor, imperialism, and censorship. His discussion of Disney and the Disney Studio's close ties with the U.S. government forces us to rethink the place of the cartoon in political and cultural life. Smoodin reveals the complex relationship between cartoons and the Hollywood studio system, and between cartoons and their audiences.

William Seitz was a creative witness to one of the most exciting artistic upheavals of our time. His analysis of American Abstract Expressionism is the unique testament of one who was there at the Cedar Bar and at The Club in the early 1950s, sharing the milieu of the painters about whom he writes-Gorky, de Kooning, Hofmann, Motherwell, Rothko, and Tobey. Seitz was finely tuned to their idiosyncratic development, able to document at first hand the influences entering their discourse, whether Suzuki or Empson, Klee or the French existentialists. Beyond this, the uncertainty and verbal confusion of the time, Seitz takes the reader directly to the works of art, probing not what the artists were saying, but what they were painting.
A painter himself, he could explore the passions and methods of Abstract Expressionism with the insight and technical precision of one who had labored in the studio. Seitz maintains a profound respect for the mysterious power of the individual talent, for the artist as an intellectual, and for painting as a form of knowledge. His work, confined to the "underground" of microfilm after it was completed in 1955, stands alone in conveying the anxiety, exhilaration, and richness of a movement racing ahead while its criteria were still being formed. Lavishly illustrated with over 300 paintings, many in full color, Abstract Expressionist Painting in America is a book that Motherwell describes in his foreword as "unsurpassed...in the literature of Abstract Expressionism, but also sui generis in the scholarship of Modernism."


Controversial, flamboyant, contentious, brilliant--Thomas Hart Benton (1889-1975) was certainly all of those. Few American artists have stirred so much love and hatred as he did in a career that lasted almost seventy years. Although his painting aroused much controversy, perhaps equally as much was created by his words, for his piercing wit, profane sarcasms, and insightful condemnations were fired off without restraint. In this fiery and provocative autobiography, Benton presents an intriguing records of American art and society during his lifetime.
The first installment of this work was published in 1937, but Benton continued his life story in chapters added to editions published in 1951 and 1968. This new edition includes seventy-six drawings that add much to his narrative, plus a foreword discussing Benton's place in American art and an afterword covering his career after 1968, both written by art historian Matthew Baigell.
Although Benton is most famous as a regionalist painter and muralist, his complex and fascinating career brought him into contact with many of the most important artists and thinkers of the century, including Jackson Pollock, Grant Wood, Julian Huxley, Felix Frankfurter, Eugene Debbs, John Reed, and Harry Truman. While living in New York and on Martha's Vineyard in the 1920s and 1930s, Benton often associated with leading intellectuals and radicals. However, when his evolving principles of art led him away from an interest in Marxism, he was bitterly attacked by many of his former friends, and his account of that time reveals strikingly the fierce critical battles he faced in trying to establish his own artistic vision.
Critics on the Left were not his only opponents, however, and equally revealing are his responses to the moral condemnations heaped on his murals done for the states of Indiana and Missouri and on his realistic nudes of the late 1930s.
Throughout his account, from descriptions of his boyhood in southwest Missouri, his travels, and his career to discussions of specific works of art and other artists, Benton portrays people and events as vividly in words as he does in his paintings.

Rachael Z. DeLue rejects the traditional assumption that Dove can only be understood in terms of his nature paintings and association with photographer and gallerist Alfred Stieglitz and his circle. Instead, she uncovers deep and complex connections between Dove’s work and his world, including avant-garde literature, popular music, meteorology, mathematics, aviation, and World War II. Arthur Dove also offers the first sustained account of Dove’s Dadaesque multimedia projects and the first explorations of his animal imagery and the role of humor in his art. Beautifully illustrated with works from all periods of Dove’s career, this book presents a new vision of one of America’s most innovative and captivating artists—and reimagines how the story of modern art in the United States might be told.
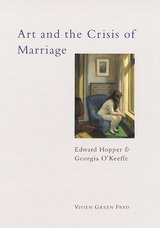
Vivien Green Fryd argues that this crisis played a crucial role in the lives and works of two of America's most familiar and beloved artists, Georgia O'Keeffe (1887-1986) and Edward Hopper (1882-1967). Combining biographical study of their marriages with formal and iconographical analysis of their works, Fryd shows how both artists expressed the pleasures and perils of their relationships in their paintings. Hopper's many representations of Victorian homes in sunny, tranquil landscapes, for instance, take on new meanings when viewed in the context of the artist's own tumultuous marriage with Jo and the widespread middle-class fears that the new urban, multidwelling homes would contribute to the breakdown of the family. Fryd also persuasively interprets the many paintings of skulls and crosses that O'Keeffe produced in New Mexico as embodying themes of death and rebirth in response to her husband Alfred Stieglitz's long-term affair with Dorothy Norman.
Art and the Crisis of Marriage provides both a penetrating reappraisal of the interconnections between Georgia O'Keeffe's and Edward Hopper's lives and works, as well as a vivid portrait of how new understandings of family, gender, and sexuality transformed American society between the wars in ways that continue to shape it today.
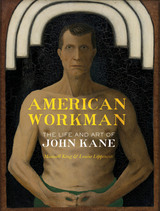
American Workman presents a comprehensive, novel reassessment of the life and work of one of America’s most influential self-taught artists, John Kane. With a full account of Kane’s life as a working man, including his time as a steelworker, coal miner, street paver, and commercial painter in and around Pittsburgh in the early twentieth century, the authors explore how these occupations shaped his development as an artist and his breakthrough success in the modern art world. A rough-and-tumble blue-collar man prone to brawling and drinking, Kane also sought out beauty in the industrial world he inhabited. This Kane paradox—brawny and tough, sensitive and creative—was at the heart of much of the public’s interest in Kane as a person. The allure of the Kane saga was heightened all the more by the fact that he did not achieve renown until he was at the age at which most people are retiring from their professions. Kane’s dedication to painting resulted in a fascinating body of work that has ended up in some of America’s most important museums and private collections. His dramatic life story demonstrates the courage, strength, and creativity of his generation of workmen. They may be long gone, but thanks to Kane they cannot be forgotten.
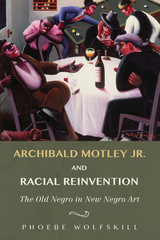
Phoebe Wolfskill demonstrates how Motley's art embodied the tenuous nature of the Black Renaissance and the wide range of ideas that structured it. Focusing on key works in Motley's oeuvre, Wolfskill reveals the artist's complexity and the variety of influences that informed his work. Motley’s paintings suggest that the racist, problematic image of the Old Negro was not a relic of the past but an influence that pervaded the Black Renaissance. Exploring Motley in relation to works by notable black and non-black contemporaries, Wolfskill reinterprets Motley's oeuvre as part of a broad effort to define American cultural identity through race, class, gender, religion, and regional affiliation.
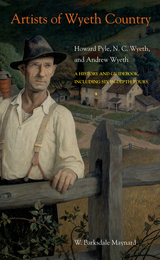
Few artists have ever been so beloved—or so controversial among art critics—as Andrew Wyeth. The groundbreaking book Artists of Wyeth Country presents an unauthorized and unbiased biographical portrait of Wyeth, based on interviews with family, friends, neighbors—even actress Eva Marie Saint. Journalist W. Barksdale Maynard shines new light on the reclusive artist, emphasizing Wyeth’s artistic debt to Howard Pyle as well as his surprising interest in surrealism. The book is filled with brand-new information and fresh interpretations.
Artists of Wyeth Country also comprises the first-ever guidebook to the artistic world of Chadds Ford, Pennsylvania, center of the Brandywine Tradition begun by Howard Pyle. Six in-depth tours for walking or driving allow the reader to stand exactly where N. C. and Andrew Wyeth stood, as has never been fully possible before.
As Maynard explains, Andrew Wyeth’s artistic process was influenced by Henry David Thoreau’s nature-worship and by his habit of walking daily. Newly commissioned maps, rare aerial photographs, as well as glorious full-color images and artworks of the landscape (many never reproduced before) illustrate the text.
A fascinating exploration of the world of Andrew Wyeth, Artists of Wyeth Country is sure to become an essential new source for those who love American art as well as for admirers of the scenic landscapes of the Mid-Atlantic, of which the Brandywine Valley is an exceptional example. As a rare, unauthorized biography of Andrew Wyeth, it opens the door for an entirely new understanding of the American master.
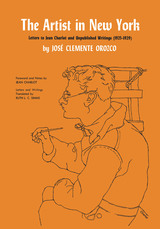
In his Foreword to this edition, Jean Charlot says: "An unusual feature of Orozco's letters is the great deal that he has to say about art. That one artist writing to another would emphasize art as his subject seems normal enough to the American reader. Yet, within the context of the Mexico of those days, the fact remains exceptional. The patria Orozco was leaving behind had, even from the point of view of its artists, many cares more pressing than art."
The letters and unpublished writings of Orozco from this period (1925-1929) describe an important period of transition in the artist's life, from his departure from Mexico, almost as a defeated man, to the period just before he received the great mural commissions—Pomona, The New School for Social Research in New York, Dartmouth—that were to bring him lasting international fame.
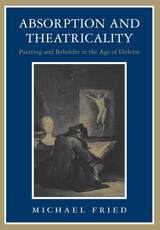
"A reinterpretation supported by immense learning and by a series of brilliantly perceptive readings of paintings and criticism alike. . . . An exhilarating book."—John Barrell, London Review of Books

Artist James Tissot compiled photographs of his work in three albums, which are reproduced in this book.


In the first extended sociopolitical interpretation in English of this important group, Albert Boime places the Macchiaioli in the cultural context of the Risorgimento—the political movement that unified Italy, freed from foreign rule, under a secular, constitutional government. Anglo-American art criticism has generally neglected these painters (probably because of their overt political affiliation and nationalist expression), but Boime shows that these artists, while deeply political, nevertheless created aesthetically superior work.
Boime's study departs from previous research on the Macchiaioli by systematically investigating the group's writings, sources, and patronage in relation to the Risogimento. The book also examines both contemporary and later critical responses, revealing how French art criticism has obscured the achievements of Macchiaioli art. Richly illustrated, The Art of the Macchia and the Risorgimento will appeal to anyone interested in nineteenth-century European art or the history of Italy.

In Giuseppe Arcimboldo’s most famous paintings, grapes, fish, and even the beaks of birds form human hair. A pear stands in for a man’s chin. Citrus fruits sprout from a tree trunk that doubles as a neck. All sorts of natural phenomena come together on canvas and panel to assemble the strange heads and faces that constitute one of Renaissance art’s most striking oeuvres. The first major study in a generation of the artist behind these remarkable paintings, Arcimboldo tells the singular story of their creation.
Drawing on his thirty-five-year engagement with the artist, Thomas DaCosta Kaufmann begins with an overview of Arcimboldo’s life and work, exploring the artist’s early years in sixteenth-century Lombardy, his grounding in Leonardesque traditions, and his tenure as a Habsburg court portraitist in Vienna and Prague. Arcimboldo then trains its focus on the celebrated composite heads, approaching them as visual jokes with serious underpinnings—images that poetically display pictorial wit while conveying an allegorical message. In addition to probing the humanistic, literary, and philosophical dimensions of these pieces, Kaufmann explains that they embody their creator’s continuous engagement with nature painting and natural history. He reveals, in fact, that Arcimboldo painted many more nature studies than scholars have realized—a finding that significantly deepens current interpretations of the composite heads.
Demonstrating the previously overlooked importance of these works to natural history and still-life painting, Arcimboldo finally restores the artist’s fantastic visual jokes to their rightful place in the history of both science and art.

Through careful and detailed archival research, Spencer creates a fascinating portrait of Castagno’s patronage as a web, at the center of which was Cosimo de’ Medici, who constituted the focal point of a network of business partnerships, real estate transactions, loans, and special privileges in which the artist’s patrons were enmeshed. The author constructs partial biographies of unknown and lesser-known patrons to show the relation of these patrons to each other and to the artist, demonstrating the degree to which artistic production in Renaissance Italy was tied to politics and economics.
Spencer discusses each of Castagno’s extant and some of his lost paintings, dating the works with greater accuracy than ever before. His understanding of the patrons and of the motivations behind the commissions makes it possible for Spencer to bring new interpretations to many of these works. This book offers a deeper understanding of a particular artist’s life and work while also exploring the larger question of the unique relationship between private patrons and independent artists in the Italian Renaissance.

In The Artemisia Files, Mieke Bal and her coauthors look squarely at this early icon of feminist art history and the question of her status as an artist. Considering the events that shaped her life and reputation—her relationship to her father and her role as the victim in a highly publicized rape case during which she was tortured into giving evidence—the authors make the case that Artemisia's importance is due to more than her role as a poster child in the feminist attack on traditional art history; here, Artemisia emerges more fully as a highly original artist whose work is greater than the sum of the events that have traditionally defined her.
The fresh, engaging discourse in The Artemisia Files will help to both renew the reputation of this artist on the merit of her work and establish her rightful place in the history of art.
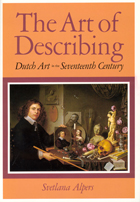
"There is no doubt that thanks to Alpers's highly original book the study of the Dutch masters of the seventeenth century will be thoroughly reformed and rejuvenated. . . . She herself has the verve, the knowledge, and the sensitivity to make us see familiar sights in a new light."—E. H. Gombrich, New York Review of Books

Analyzing van Hoogstraten's painting treatise, illusionistic pictures, ingenious perspective boxes, and witty trompe-l'oeil images, Brusati reveals the crucial role these endeavors played in the forging of van Hoogstraten's professional and social identity. Brusati looks at the historical circumstances of van Hoogstraten's career, which he fashioned from a convergence of Dutch cultural practices, family genealogy, and his considerable entrepreneurial acumen. She shows how Van Hoogstraten exploited the court patronage system to secure the worth of his work in the newer market culture of the Dutch Republic.
Brusati explores Van Hoogstraten's use of illusionistic artifice in his art and writing to shed new light on the much-disputed nature of Dutch "realism", and she discusses how a notion of "experimental artistry", which linked representational craft to the production of knowledge, informed Van Hoogstraten's many projects and framed the terms within which he and his colleagues understood artistic achievement during this period.
READERS
Browse our collection.
PUBLISHERS
See BiblioVault's publisher services.
STUDENT SERVICES
Files for college accessibility offices.
UChicago Accessibility Resources
home | accessibility | search | about | contact us
BiblioVault ® 2001 - 2024
The University of Chicago Press


