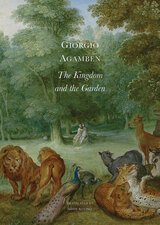
The architectural masterpieces Brumfield photographed are diverse: they range from humble chapels to grand cathedrals, buildings that are either dilapidated or well cared for, and structures repurposed during the Soviet era. Included are onion-domed wooden churches such as the Church of the Dormition, built in 1674 in Varzuga; the massive walled Transfiguration Monastery on Great Solovetsky Island, which dates to the mid-1550s; the Ferapontov-Nativity Monastery's frescoes, painted in 1502 by Dionisy, one of Russia's greatest medieval painters; nineteenth-century log houses, both rustic and ornate; and the Cathedral of St. Sophia in Vologda, which was commissioned by Ivan the Terrible in the 1560s. The text that introduces the photographs outlines the region's significance to Russian history and culture.
Brumfield is challenged by the immense difficulty of accessing the Russian North, and recounts traversing sketchy roads, crossing silt-clogged rivers on barges and ferries, improvising travel arrangements, being delayed by severe snowstorms, and seeing the region from the air aboard the small planes he needs to reach remote areas.
The buildings Brumfield photographed, some of which lie in near ruin, are at constant risk due to local indifference and vandalism, a lack of maintenance funds, clumsy restorations, or changes in local and national priorities. Brumfield is concerned with their futures and hopes that the region's beautiful and vulnerable achievements of master Russian carpenters will be preserved. Architecture at the End of the Earth is at once an art book, a travel guide, and a personal document about the discovery of this bleak but beautiful region of Russia that most readers will see here for the first time.

Mies van der Rohe once commented, “Only skyscrapers under construction reveal their bold constructive thoughts, and then the impression made by their soaring skeletal frames is overwhelming.” Never has this statement resonated more than in recent years, when architectural design has undergone a radical transformation, and when powerful computers allow architects and engineers to design and construct buildings that were impossible just a few years ago. At the same time, what lies underneath these surfaces is more mysterious than ever before.
In Architecture under Construction, photographer Stanley Greenberg explores the anatomy and engineering of some of our most unusual new buildings, helping us to understand our own fascination with what makes buildings stand up, and what makes them fall down. As designs for new constructions are revealed and the public watches closely as architects and engineers challenge each other with provocative new forms and equally audacious ideas, Greenberg captures penetrating images that reveal the complex mystery—and beauty—found in the transitory moments before the skin of a building covers up the structures that hold it together.
Framed by a historical and critical essay by Joseph Rosa and including an afterword by the author, the eighty captivating and thought-provoking images collected here—which focus on some of the most high-profile design projects of the past decade, including buildings designed by Norman Foster, Frank Gehry, Steven Holl, Daniel Libeskind, Thom Mayne, and Renzo Piano, among others —are not to be missed by anyone with an eye for the almost invisible mechanisms that continue to define our relationship with the built world.

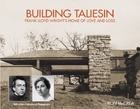

A distinct Canadian design attitude coalesced during the twentieth century, one informed by a liberal, hybrid, and pragmatic mindset intent less upon the dogma of architectural language and more on thinking about the formation of inclusive spaces and places. Taking a fresh perspective on design production, they map the unfolding of architectural modernity across the country, from the completion of the transcontinental railway in the late 1880s through to the present. Along the way they discuss architecture within the broader contexts of political, industrial, and sociocultural evolution; the urban-suburban expansion; and new building technologies. Examining the works of architects and firms such as ARCOP, Eric Arthur, Ernest Cormier, Brigitte Shim, and Howard Sutcliffe, this book brings Canadian architecture chronologically and thematically to life.

Winner, ISHS Annual Award for Other Publications, 2018
Most people do not realize it, but Chicago is home to many diverse, artistic, fascinating, and architecturally and historically important fountains. In this attractive volume, Greg Borzo reveals more than one hundred outdoor public fountains of Chicago with noteworthy, amusing, or surprising stories about these gems. Complementing Borzo’s engagingly written text are around one hundred beautiful fine-art color photos of the fountains, taken by photographer Julia Thiel for this book, and a smaller number of historical photos.
Greg Borzo begins by providing an overview of Chicago’s fountains and discussing the oldest ones, explaining who built them and why, how they survived as long as they have, and what they tell us about early Chicago. At the heart of the book are four thematic chapters on drinking fountains, iconic fountains, plaza fountains, and park and parkway fountains. Among the iconic fountains described are Buckingham (in Grant Park), Crown (in Millennium Park), Centennial (with its water cannon shooting over the Chicago River), and two fountains designed by famed sculptor Lorado Taft (Time and Great Lakes). Plazas all around Chicago—in the neighborhoods as well as downtown—have fountains that anchor communities or enhance the skyscrapers they adorn. Also presented are the fountains in Chicago’s parks, some designed by renowned artists and many often overlooked or taken for granted. A chapter on the self-proclaimed City of Fountains, Kansas City, Missouri, shows how Chicago’s city planners could raise public awareness and funding for the care and preservation of these important landmarks. Also covered are a brief period of fountain building and rehabbing (1997–2002) that vastly enriched the city; fountains that no longer exist; and proposed Chicago fountains that were never built, as well as the future of fountain design.
A beautiful photography book and a guide to the city’s many fountains, Chicago’s Fabulous Fountains also provides fascinating histories and behind-the-scenes stories of these underappreciated artistic and architectural treasures of the Windy City.
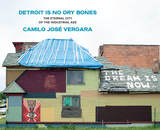


Michael Harker drove past old barns on gravel roads and blacktop highways for years. He generally dismissed them as obsolete outbuildings until November 1993, when he felt compelled to photograph a windmill in Clutier, Iowa. This single photograph launched him on a seven-and-a-half-year mission to document Iowa's barns and all they represent. The result is Harker's Barns: Visions of an American Icon.
Each of the seventy-five black-and-white images featured in Harker's Barns beautifully and heartbreakingly captures the glory and ultimate demise of one of rural America's most enduring icons. From square to round, wood to brick, Dutch to Swedish, occupied or abandoned, the barns documented in this stunning collection are a testament to a passing way of life that was once the lifeblood of Iowa and the Midwest.
Complementing Harker's photographs are vignettes by poet and writer Jim Heynen. Both whimsical and endearing, each vignette treats barns as organic and intelligent entities, reflecting the living history that can be found inside each rural structure.
Iowa's barns are disappearing and with them a way of life; Harker's Barns brilliantly documents their heritage for future generations. As Jim Heynen says, “A good photograph can maintain an old barn through blizzards and hail storms and tornadoes. It is the best support beam and wood preservative an old barn can have.”
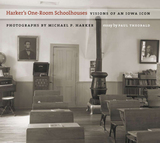
Michael Harker’s goal is to record Iowa’s historically significant architecture before it disappears forever. From Coon Center School no. 5 in Albert City to Pleasant Valley School in Kalona, North River School in Winterset to Douglas Center School in Sioux Rapids, and Iowa’s first school to Grant Wood’s first school, he has achieved this goal on a grand scale in Harker’s One-Room Schoolhouses.
Educational historian Paul Theobald tells the story of the rise and fall of Iowa’s one-room schools, whose numbers fell from close to 15,000 in 1918 to only 1,100 in 1960, all of which had ceased to function as schools by 1980. Moving from the state-wide story to the personal, he introduces us to George Coleman, son of a local farmer and school board director, who kept a sparse diary between December 1869 and June 1870. Young George’s words reveal the intimate way in which one-room schools interacted with the local community, including the local economic scene. Theobald ends by suggesting that these one-room relics of the past may again prove useful.

Public libraries are a cornerstone of modern civilization, yet like the books in them, libraries face an uncertain future in an increasingly digital world. Undaunted, librarians around the globe are thinking up astonishing ways of reaching those in reading need, whether by bike in Chicago, boat in Laos, or donkey in Colombia. Improbable Libraries showcases a wide range of unforgettable, never-before-seen images and interviews with librarians who are overcoming geographic, economic, and political difficulties to bring the written word to an eager audience. Alex Johnson charts the changing face of library architecture, as temporary pop-ups rub shoulders with monumental brick-and-mortar structures, and many libraries expand their mission to function as true community centers. To take just one example: the open-air Garden Library in Tel Aviv, located in a park near the city’s main bus station, supports asylum seekers and migrant workers with a stock of 3,500 volumes in sixteen different languages.
Beautifully illustrated with two hundred and fifty color photographs, Improbable Libraries offers a breathtaking tour of the places that bring us together and provide education, entertainment, culture, and so much more. From the rise of the egalitarian Little Free Library movement to the growth in luxury hotel libraries, the communal book revolution means you’ll never be far from the perfect next read.

A remarkable cross section of individuals and families live in these modest (~1100 sq. ft.) homes. While certainly diverse in age and place in life, the homeowners are still firmly working class. Everyone who lives in a Lustron home has an opinion about it. The material is miserable to cut or drill into. Repairs are more about metalworking and enamel finishing than carpentry or house painting. And magnets tend to be a popular solution for hanging objects inside and outside the steel walls.
Four years ago, Charles Mintz set out to photograph the people living in these homes. The residents, owners, or both were photographed outside and occasionally inside. Mintz used a large format wooden camera and available light. This book features 65 of the resulting photographs and essays from Shannon Thomas Perich, Curator of the Photographic History Collection at Smithsonian’s National Museum of American History, and Jeffrey Head, author and architecture critic.


Nostalgic reminders of a time now past, one-room schoolhouses are deeply embedded in our heritage. Decades after their original purpose and inhabitants have vanished, they dot the rural landscape in all conditions, from neglected and near collapse to handsomely renovated places repurposed into a new existence as living quarters. Today no matter their state they stand as miniature gems of nineteenth-century American history as well as charming examples of rural architecture---above all, things to be treasured and preserved. Mary Keithan's Michigan One-Room Schoolhouses is a beautifully illustrated chronicle that details nearly a hundred of the state's early schoolhouses. Together with information about each schoolhouse's architecture and history, including interviews with former students and teachers, Keithan's photographs bring these structures back to life and assure their place in history.
Mary Keithan is a professional photographer living in Ray, Michigan. Her previous books include Michigan's Heritage Barns and A Time in Michigan: A Photographic Series. New York Times critic Vicki Goldberg selected Keithan's 1995 image "Desert Storm Barn" for the Light Impression Biennial.

Nevada’s iconic artform comes to life.
Sheila Swan and Peter Laufer take readers on a journey, not only along the Las Vegas Strip, but down quiet, two-lane rural roads punctuated occasionally by a neon sign—those glistening beacons that represent civilization in our vast Great Basin. The photographers’ stunning work captures the argon violets, krypton purples, helium golds, and xenon blues that glow amidst the nighttime desert sky.
The book makes clear that neon is not just a medium for casino advertising. The colorful images of cowboys and cowgirls, animals, desert landscapes, and countless other creative designs all illuminate an aspect of Americana—the neon sign—that helps define Nevada and its businesses, from bars and casinos to hardware stores, restaurants, motels, and theaters that line the streets of the Silver State’s cities and towns, and those rural areas that are barely a blip on the map. With a compelling blend of striking full-color photographs and fascinating historical commentary, the book celebrates an artform that wholly embraces the state’s unique personality.
First published in 1994, this newly updated and expanded edition of Neon Nevada explores the resurgence of this artform during the last decade, which has resulted in an appreciation of Nevada neon that is not likely to fade. Swan and Laufer’s project, this survey of neon, casts the new edition as a defining source for neon scholars and attracts neon aficionados to what can only be defined as a medium as distinctive and interesting as Nevada itself.

Honored with the 1990 American Institute of Architects Gold Medal for a lifetime of outstanding achievement, Fay Jones is an Arkansas original. In receiving the medal from Prince Charles of Great Britain, Jones was hailed as a “powerful and special genius who embodies nearly all the qualities we admire in an architect” and as an artist who used his vision to craft “mysterious and magical places” not only in Arkansas but all over the world.
This book accompanied a special museum exhibit of Jones’s life and work at the Old State House in Little Rock. It traces Jones’s development from his early years as a student of Frank Lloyd Wright and Bruce Goff, to the culmination of his ability in such arresting structures as Pinecote Pavilion in Picayune, Mississippi; Thorncrown Chapel in Eureka Springs, Arkansas; and Chapman University Chapel in Orange, California. Through the black-and-white photographs of the homes, chapels, and other buildings that Jones has created and the accompanying captions and interviews of the architect, the reader is allowed a view into this man’s remarkable talent.
Designing structures that fuse architecture and landscape, the organic and the man-made, Jones has created special places which touch their viewers with the power and subtlety of poetry. Herein we learn why.
From the Foreword by Robert Adams Ivy Jr.:
“Fay Jones’s architecture begins in order and ends in mystery. . . . His role can perhaps best be understood as mediator, a human consciousness that has arisen from the Arkansas soil and scoured the cosmos, then spoken through the voices of stone and wood, steel and glass. Art, philosophy, craft, and human aspiration coalesce in his masterworks, transformed from acts of will into harmonies: Jones lets space sing.”

Philadelphia possesses an exceptionally large number of places that have almost disappeared—from workshops and factories to sporting clubs and societies, synagogues, churches, theaters, and railroad lines. In Philadelphia: Finding the Hidden City, urban observers Nathaniel Popkin and Peter Woodall uncover the contemporary essence of one of America’s oldest cities. Working with accomplished architectural photographer Joseph Elliott, they explore secret places in familiar locations, such as the Metropolitan Opera House on North Broad Street, the Divine Lorraine Hotel, Reading Railroad, Disston Saw Works in Tacony, and mysterious parts of City Hall.
Much of the real Philadelphia is concealed behind facades. Philadelphia artfully reveals its urban secrets. Rather than a nostalgic elegy to loss and urban decline, Philadelphia exposes the city’s vivid layers and living ruins. The authors connect Philadelphia’s idiosyncratic history, culture, and people to develop an alternative theory of American urbanism, and place the city in American urban history. The journey here is as much visual as it is literary; Joseph Elliott’s sumptuous photographs reveal the city's elemental beauty.

With their cameras and notebooks in hand, photographers Sabine Schmidt and Don House embarked on an ambitious project to document the libraries committed to serving Arkansas’s smallest communities. Remote Access is the culmination of this fascinating three-year effort, which took the artists to every region of their home state.
Schmidt’s carefully constructed color images of libraries and the communities they serve and House’s rich black-and-white portraits of library patrons and staff shine alongside the authors’ personal essays about their experiences. The pages here come alive with a deep connection to Arkansas’s history and culture as we accompany the authors on visits to a section of the Trail of Tears near Parkin, to the site of the tragic 1959 fire at the Arkansas Negro Boys Industrial School in Wrightsville, and to Maya Angelou’s childhood home in Stamps, among many other significant destinations.
Through this testament to the essential role of libraries in the twenty-first century, Schmidt and House have created a clear-eyed portrait of contemporary rural life, delving into issues of race, politics, gender, and isolation as they document the remarkable hard work and generosity put forth in community efforts to sustain local libraries.

Rutgers, Then and Now tells this story, proceeding through ten sequential development phases of College Avenue and environs campus expansion—each with its own buildings and physical layouts—that took place over the course of 250 years. It delivers stunning photographic and historic documentation of the growth of the university, showing “what it was and appeared originally” versus “what it is and looks like today.” Among other in-depth analyses, the book compares the diminutive geographic scale of today’s historical College Avenue Campus—once the entirety of Rutgers—to the much larger-sized (in acreage) Busch Campus. Replete with more than 500 images, the book also considers the Rutgers campuses that might have been, examining plans that were changed or abandoned. Shedding light on the sacrifices and gifts that transformed a small college into a vital hub for research and beloved home for students, it explores how Rutgers grew to become a world-class university.

Inspired by Bey’s 2017 Chicago Architecture Biennial exhibition, Southern Exposure visits sixty sites, including lesser-known but important work by luminaries such as Jeanne Gang, Frank Lloyd Wright, and Eero Saarinen, as well as buildings by pioneering black architects such as Walter T. Bailey, John Moutoussamy, and Roger Margerum.
Pushing against the popular narrative that depicts Chicago’s South Side as an architectural wasteland, Bey shows beautiful and intact buildings and neighborhoods that reflect the value—and potential—of the area. Southern Exposure offers much to delight architecture aficionados and writers, native Chicagoans and guests to the city alike.

This is a book about Philadelphia and about photography, but it is not the usual book about either. On one level, this is the pictorial story of a great industrial metropolis in transition. It is the story of a railroad city, a city of trolleys and subways and horse-drawn vehicles, as it gradually succumbed to the automobile. It is the story of a city filled with neighborhood industry giving way to suburbs, to commuter travel, and to a change in the very nature of work. It is the story of a city spreading out, expanding and doubling in population in fifty years. It is the story of urban exuberance and vitality where ethnic groups mixed and mingled, but it is also the story of slums and poverty, crime and conflict. A Philadelphia family album, filled with pictures of ordinary people, Still Philadelphia focuses on the city of immigrants and industry, not on the lives and houses of the wealthy.
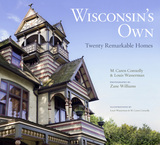
Take an intimate journey through the family, history, and architecture of 20 residential treasures in Wisconsin’s Own by M. Caren Connolly and Louis Wasserman. Richly illustrated with the photography of Zane Williams and complemented by historical images and watercolors and line drawings, Wisconsin’s Own profiles the architectural history of state’s most remarkable residences built between 1854 and 1939. The houses are a mix of public and private homes that are representative of varied architectural styles, from an Italianate along the Mississippi River and an interpretation of a sixteenth-century northern Italian villa overlooking Lake Michigan to an Adirondack-style camp in the North Woods and a fourteen-bedroom Georgian Revival mansion on Lake Geneva. Frank Lloyd Wright’s Prairie School is, of course, represented as well with examples by Wright and his mentor Louis Sullivan.
Wisconsin’s Own tells the story of the considerable contribution that each of these historic homes have made to American residential architecture. It also answers the questions who built the house, what brought them to Wisconsin, why they selected that particular style, and how it is that this historic home still stands—and shines—today.
READERS
Browse our collection.
PUBLISHERS
See BiblioVault's publisher services.
STUDENT SERVICES
Files for college accessibility offices.
UChicago Accessibility Resources
home | accessibility | search | about | contact us
BiblioVault ® 2001 - 2024
The University of Chicago Press



