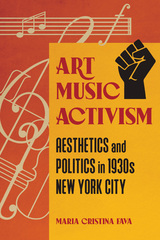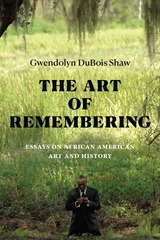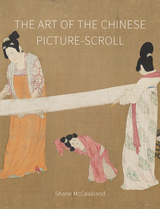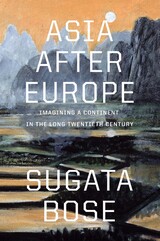17 start with A start with A

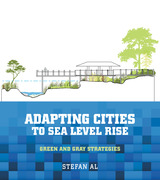
As cities build more flood-management infrastructure to adapt to the effects of a changing climate, they must go beyond short-term flood protection and consider the long-term effects on the community, its environment, economy, and relationship with the water.
Adapting Cities to Sea Level Rise, by infrastructure expert Stefan Al, introduces design responses to sea-level rise, drawing from examples around the globe. Going against standard engineering solutions, Al argues for approaches that are integrated with the public realm, nature-based, and sensitive to local conditions and the community. He features design responses to building resilience that creates new civic assets for cities. For the first time, the possible infrastructure solutions are brought together in a clear and easy-to-read format.
The first part of the book looks at the challenges for cities that have historically faced sea-level rise and flooding issues, and their response in resiliency through urban design. He presents diverse case studies from New Orleans to Ho Chi Minh to Rotterdam, and draws best practices and urban design typologies for the second part of the book.
Part two is a graphic catalogue of best-practices or resilience strategies. These strategies are organized into four categories: hard protect, soft protect, store, and retreat. The benefits and challenges of each strategy are outlined and highlighted by a case study showing where that strategy has been applied.
Any professional or policymaker in coastal areas seeking to protect their communities from the effects of climate change should start with this book. With the right solutions, Al shows, sea-level rise can become an opportunity to improve our urban areas and landscapes, rather than a threat to our communities.
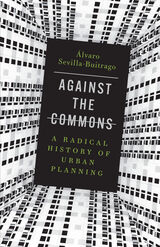
An alternative history of capitalist urbanization through the lens of the commons
Characterized by shared, self-managed access to food, housing, and the basic conditions for a creative life, the commons are essential for communities to flourish and protect spaces of collective autonomy from capitalist encroachment. In a narrative spanning more than three centuries, Against the Commons provides a radical counterhistory of urban planning that explores how capitalism and spatial politics have evolved to address this challenge.
Highlighting episodes from preindustrial England, New York City and Chicago between the 1850s and the early 1900s, Weimar-era Berlin, and neoliberal Milan, Álvaro Sevilla-Buitrago shows how capitalist urbanization has eroded the egalitarian, convivial life-worlds around the commons. The book combines detailed archival research with provocative critical theory to illuminate past and ongoing struggles over land, shared resources, public space, neighborhoods, creativity, and spatial imaginaries.
Against the Commons underscores the ways urbanization shapes the social fabric of places and territories, lending particular awareness to the impact of planning and design initiatives on working-class communities and popular strata. Projecting history into the future, it outlines an alternative vision for a postcapitalist urban planning, one in which the structure of collective spaces is ultimately defined by the people who inhabit them.
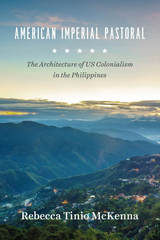
In American Imperial Pastoral, Rebecca Tinio McKenna examines the design, construction, and use of Baguio, making visible the physical shape, labor, and sustaining practices of the US’s new empire—especially the dispossessions that underwrote market expansion. In the process, she demonstrates how colonialists conducted market-making through state-building and vice-versa. Where much has been made of the racial dynamics of US colonialism in the region, McKenna emphasizes capitalist practices and design ideals—giving us a fresh and nuanced understanding of the American occupation of the Philippines.
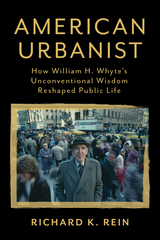
On an otherwise normal weekday in the 1980s, commuters on busy Route 1 in central New Jersey noticed an alarming sight: a man in a suit and tie dashing across four lanes of traffic, then scurrying through a narrow underpass as cars whizzed by within inches. The man was William “Holly” Whyte, a pioneer of people-centered urban design. Decades before this perilous trek to a meeting in the suburbs, he had urged planners to look beyond their desks and drawings: “You have to get out and walk.”
American Urbanist shares the life and wisdom of a man whose advocacy reshaped many of the places we know and love today—from New York’s bustling Bryant Park to preserved forests and farmlands around the country. Holly’s experiences as a WWII intelligence officer and leader of the genre-defining reporters at Fortune Magazine in the 1950s shaped his razor-sharp assessments of how the world actually worked—not how it was assumed to work. His 1956 bestseller, The Organization Man, catapulted the dangers of “groupthink” and conformity into the national consciousness.
Over his five decades of research and writing, Holly’s wide-ranging work changed how people thought about careers and companies, cities and suburbs, urban planning, open space preservation, and more. He was part of the rising environmental movement, helped spur change at the planning office of New York City, and narrated two films about urban life, in addition to writing six books. No matter the topic, Holly advocated for the decisionmakers to be people, not just experts.
“We need the kind of curiosity that blows the lid off everything,” Holly once said. His life offers encouragement to be thoughtful and bold in asking questions and making space for differing viewpoints. This revealing biography offers a rare glimpse into the mind of an iconoclast whose healthy skepticism of the status quo can help guide our efforts to create the kinds of places we want to live in today.

The headlines about cities celebrating their resurgence—with empty nesters and Millennials alike investing in our urban areas, moving away from car dependence, and demanding walkable, transit-oriented neighborhoods. But, in reality, these changes are taking place in a scattered and piecemeal fashion. While areas of a handful of cities are booming, most US metros continue to follow old patterns of central city decline and suburban sprawl. As demographic shifts change housing markets and climate change ushers in new ways of looking at settlement patterns, pressure for change in urban policy is growing. More and more policy makers are raising questions about the soundness of policies that squander our investment in urban housing, built environment, and infrastructure while continuing to support expansion of sprawling, auto-dependent development. Changing these policies is the central challenge facing US cities and metro regions, and those who manage them or plan their future.
In America’s Urban Future, urban experts Tomalty and Mallach examine US policy in the light of the Canadian experience, and use that experience as a starting point to generate specific policy recommendations. Their recommendations are designed to help the US further its urban revival, build more walkable, energy-efficient communities, and in particular, help land use adapt better to the needs of the aging population. Tomalty and Mallach show how Canada, a country similar to the US in many respects, has fostered healthier urban centers and more energy- and resource-efficient suburban growth. They call for a rethinking of US public policies across those areas and look closely at what may be achievable at federal, state, and local levels in light of both the constraints and opportunities inherent in today’s political systems and economic realities.
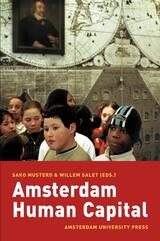
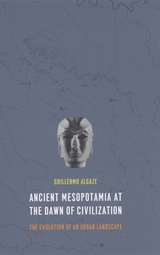
In Ancient Mesopotamia at the Dawn of Civilization, Guillermo Algaze draws on the work of modern economic geographers to explore how the unique river-based ecology and geography of the Tigris-Euphrates alluvium affected the development of urban civilization in southern Mesopotamia. He argues that these natural conditions granted southern polities significant competitive advantages over their landlocked rivals elsewhere in Southwest Asia, most importantly the ability to easily transport commodities. In due course, this resulted in increased trade and economic activity and higher population densities in the south than were possible elsewhere. As southern polities grew in scale and complexity throughout the fourth millennium, revolutionary new forms of labor organization and record keeping were created, and it is these socially created innovations, Algaze argues, that ultimately account for why fully developed city-states emerged earlier in southern Mesopotamia than elsewhere in Southwest Asia or the world.


With three new chapters, The Architecture of Community provides a contemporary road map for designing or completing today’s fragmented communities. Illustrated throughout with Krier’s original drawings, The Architecture of Community explains his theories on classical and vernacular urbanism and architecture, while providing practical design guidelines for creating livable towns.
The book contains descriptions and images of the author’s built and unbuilt projects, including the Krier House and Tower in Seaside, Florida, as well as the town of Poundbury in England. Commissioned by the Prince of Wales in 1988, Krier’s design for Poundbury in Dorset has become a reference model for ecological planning and building that can meet contemporary needs.
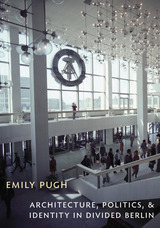
In Architecture, Politics, and Identity in Divided Berlin Emily Pugh provides an original comparative analysis of selected works of architecture and urban planning in both halves of Berlin during the Wall era, revealing the importance of these structures to the formation of political, cultural, and social identities. Pugh uncovers the roles played by organizations such as the Foundation for Prussian Cultural Heritage and the Building Academy in conveying the political narrative of their respective states through constructed spaces. She also provides an overview of earlier notable architectural works, to show the precursors for design aesthetics in Berlin at large, and considers projects in the post-Wall period, to demonstrate the ongoing effects of the Cold War.
Overall, Pugh offers a compelling case study of a divided city poised between powerful contending political and ideological forces, and she highlights the effort expended by each side to influence public opinion in Europe and around the World through the manipulation of the built environment.

Coinciding with the fiftieth anniversary of the worldwide mass protest movements of 1968—against war, imperialism, racism, poverty, misogyny, and homophobia—the exciting anthology Architectures of Revolt explores the degree to which the real events of political revolt in the urban landscape in 1968 drove change in the attitudes and practices of filmmakers and architects alike.
In and around 1968, as activists and filmmakers took to the streets, commandeering public space, buildings, and media attention, they sought to re-make the urban landscape as an expression of utopian longing or as a dystopian critique of the established order. In Architectures of Revolt, the editor and contributors chronicle city-specific case studies from Paris, Berlin, Milan, and Chicago to New York, Los Angeles, Mexico City, and Tokyo. The films discussed range from avant-garde and agitprop shorts to mainstream narrative feature films. All of them share a focus on the city and, often, particular streets and buildings as places of political contestation and sometimes violence, which the medium of cinema was uniquely equipped to capture.
Contributors include: Stephen Barber, Stanley Corkin, Jesse Lerner, Jon Lewis, Gaetana Marrone, Jennifer Stob, Andrew Webber, and the editor.
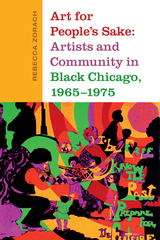

An accomplished architect and urbanist goes back to the roots of what makes cities attractive and livable, demonstrating how we can restore function and beauty to our urban spaces for the long term.
Nearly everything we treasure in the world’s most beautiful cities was built over a century ago. Cities like Prague, Paris, and Lisbon draw millions of visitors from around the world because of their exquisite architecture, walkable neighborhoods, and human scale. Yet a great deal of the knowledge and practice behind successful city planning has been abandoned over the last hundred years—not because of traffic, population growth, or other practical hurdles, but because of ill-considered theories emerging from Modernism and reactions to it.
The errors of urban design over the last century are too great not to question. The solutions being offered today—sustainability, walkability, smart and green technologies—hint at what has been lost and what may be regained, but they remain piecemeal and superficial. In The Art of Classic Planning, architect and planner Nir Haim Buras documents and extends the time-tested and holistic practices that held sway before the reign of Modernism. With hundreds of full-color illustrations and photographs that will captivate architects, planners, administrators, and developers, The Art of Classic Planning restores and revitalizes the foundations of urban planning.
Inspired by venerable cities like Kyoto, Vienna, and Venice, and by the great successes of L’Enfant’s Washington, Haussmann’s Paris, and Burnham’s Chicago, Buras combines theory and a host of examples to arrive at clear guidelines for best practices in classic planning for today’s world. The Art of Classic Planning celebrates the enduring principles of urban design and invites us to return to building beautiful cities.
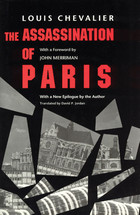
He describes an almost continual parade of garish and grandiose plans: some, like the destruction of the glorious marketplace of les Halles for him the heart of the city, were realized; others, like the superhighway along the left bank of the Seine, were bitterly and successfully resisted.
Almost twenty years later, we find it difficult to remember the city as it was. And while Paris looks to many much the way it always has, behind the carefully sandblasted stone and restored shop fronts is a city radically transformed—emptied of centuries of popular life; of entire neighborhoods and the communities they housed engineered out to desolate suburban slums. The battle over the soul and spirit of the city continues.
This book is not entirely about the loss of physical places. Or a romance about a world that never really was. It is a cautionary tale filled with lessons for all who struggle to protect the human scale, the diversity, and the welcoming public life that are the threatened gifts of all great cities.
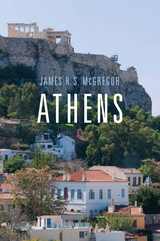
Revered as the birthplace of Western thought and democracy, Athens is much more than an open-air museum filled with crumbling monuments to ancient glory. Athens takes readers on a journey from the classical city-state to today’s contemporary capital, revealing a world-famous metropolis that has been resurrected and redefined time and again.
Although the Acropolis remains the city’s anchor, Athens’ vibrant culture extends far beyond the Greek city’s antique boundaries. James H. S. McGregor points out how the cityscape preserves signs of the many actors who have crossed its historical stage. Alexander the Great incorporated Athens into his empire, as did the Romans. Byzantine Christians repurposed Greek temples, the Parthenon included, into churches. From the thirteenth to fifteenth centuries, the city’s language changed from French to Spanish to Italian, as Crusaders and adventurers from different parts of Western Europe took turns sacking and administering the city. An Islamic Athens took root following the Ottoman conquest of 1456 and remained in place for nearly four hundred years, until Greek patriots finally won independence in a blood-drenched revolution.
Since then, Athenians have endured many hardships, from Nazi occupation and military coups to famine and economic crisis. Yet, as McGregor shows, the history of Athens is closer to a heroic epic than a Greek tragedy. Richly supplemented with maps and illustrations, Athens paints a portrait of one of the world’s great cities, designed for travelers as well as armchair students of urban history.
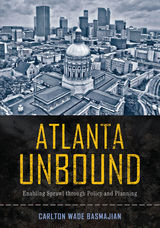
READERS
Browse our collection.
PUBLISHERS
See BiblioVault's publisher services.
STUDENT SERVICES
Files for college accessibility offices.
UChicago Accessibility Resources
home | accessibility | search | about | contact us
BiblioVault ® 2001 - 2024
The University of Chicago Press


