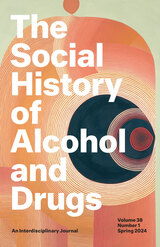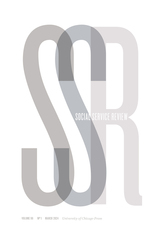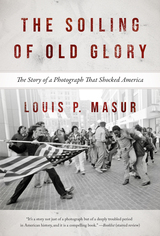
“Home is an idea,” Meghan Daum writes in her foreword, “a story we tell ourselves about who we are and who and what we want closest in our midst.” In The American Idea of Home, documentary filmmaker Bernard Friedman interviews more than thirty leaders in the field of architecture about a constellation of ideas relating to housing and home. The interviewees include Pritzker Prize winners Thom Mayne, Richard Meier, and Robert Venturi; Pulitzer Prize winners Paul Goldberger and Tracy Kidder; American Institute of Architects head Robert Ivy; and legendary architects such as Denise Scott Brown, Charles Gwathmey, Kenneth Frampton, and Robert A. M. Stern.
The American idea of home and the many types of housing that embody it launch lively, wide-ranging conversations about some of the most vital and important issues in architecture today. The topics that Friedman and his interviewees discuss illuminate five overarching themes: the functions and meanings of home; history, tradition, and change in residential architecture; activism, sustainability, and the environment; cities, suburbs, and regions; and technology, innovation, and materials. Friedman frames the interviews with an extended introduction that highlights these themes and helps readers appreciate the common concerns that underlie projects as disparate as Katrina cottages and Frank Lloyd Wright Usonian houses. Readers will come away from these thought-provoking interviews with an enhanced awareness of the “under the hood” kinds of design decisions that fundamentally shape our ideas of home and the dwellings in which we live.
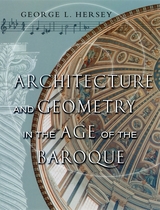
Hersey first concentrates on specific problems in geometry and architectural design. He then explores the affinities between musical chords and several types of architectural form. He turns to advances in optics, such as artificial lenses and magic lanterns, to show how architects incorporated light, a heavenly emanation, into their impressive domes. With ample illustrations and lucid, witty language, Hersey shows how abstract ideas were transformed into visual, tactile form—the epicycles of the cosmos, the sexual mystique surrounding the cube, and the imperfections of heavenly bodies. Some two centuries later, he finds that the geometric principles of the Baroque resonate, often unexpectedly, in the work of architects such as Frank Lloyd Wright and Le Corbusier. A discussion of these surprising links to the past rounds out this brilliant reexamination of some of the long-forgotten beliefs and practices that helped produce some of Europe's greatest masterpieces.
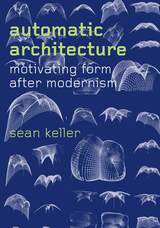
The quixotic attempts to formulate such design processes extended modernist principles and tried to draw architecture closer to mathematics and the sciences. By focusing on design methods, and by examining evidence at a range of scales—from institutions to individual buildings—Automatic Architecture offers an alternative to narratives of this period that have presented postmodernism as a question of style, as the methods and techniques traced here have been more deeply consequential than the many stylistic shifts of the past half century. Sean Keller closes the book with an analysis of the contemporary condition, suggesting future paths for architectural practice that work through, but also beyond, the merely automatic.

2023 Finalist, PROSE Award in Architecture and Urban Planning
A guide to water-focused and climate-resilient architectural and urban design.
Le Corbusier famously said, “A house is a machine for living in.” We now confront the litany of environmental challenges associated with the legacy of the architectural machine: a changing climate, massive species die-off, diminished air and water quality, and resource scarcities. Brook Muller offers an alternative: water-centric urban design that fosters sustainability, equity, and architectural creativity.
Inspired by the vernacular, such as the levadas of Madeira Island and both the arid and drenched places of the American West, Muller articulates a “hydro-logical” philosophy in which architects and planners begin by conceptualizing interactions between existing waterways and the spaces they intend to develop. From these interactions—and the new technologies and approaches enabling them—aesthetic, spatial, and experiential opportunities follow. Not content merely to work around sensitive ecology, Muller argues for genuinely climate-adapted urban landscapes in which buildings act as ecological infrastructure that actually improve watersheds while delivering functionality and beauty for diverse communities. Rich in images and practical examples, Blue Architecture will change the way we think about our designed world.
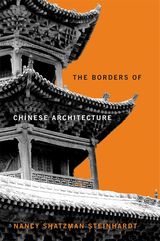
An internationally acclaimed expert explains why Chinese-style architecture has remained so consistent for two thousand years, no matter where it is built.
For the last two millennia, an overwhelming number of Chinese buildings have been elevated on platforms, supported by pillars, and covered by ceramic-tile roofs. Less obvious features, like the brackets connecting the pillars to roof frames, also have been remarkably constant. What makes the shared features more significant, however, is that they are present in Buddhist, Daoist, Confucian, and Islamic milieus; residential, funerary, and garden structures; in Japan, Korea, Mongolia, and elsewhere. How did Chinese-style architecture maintain such standardization for so long, even beyond China’s borders?
Nancy Shatzman Steinhardt examines the essential features of Chinese architecture and its global transmission and translation from the predynastic age to the eighteenth century. Across myriad political, social, and cultural contexts within China and throughout East Asia, certain design and construction principles endured. Builders never abandoned perishable wood in favor of more permanent building materials, even though Chinese engineers knew how to make brick and stone structures in the last millennium BCE. Chinese architecture the world over is also distinctive in that it was invariably accomplished by anonymous craftsmen. And Chinese buildings held consistently to the plan of the four-sided enclosure, which both afforded privacy and differentiated sacred interior space from an exterior understood as the sphere of profane activity. Finally, Chinese-style buildings have always and everywhere been organized along straight lines.
Taking note of these and other fascinating uniformities, The Borders of Chinese Architecture offers an accessible and authoritative overview of a tradition studiously preserved across time and space.

“That’s what we do really: we do miracles,” said Anne-Marie Nyiranshimiyimana, who learned masonry in helping to build the Butaro Hospital, a project designed for and with the people of Rwanda using local materials. This, and other projects designed with dignity, show the power of good design. Almost nothing influences the quality of our lives more than the design of our homes, our schools, our workplaces, and our public spaces. Yet, design is often taken for granted and people don’t realize that they deserve better, or that better is even possible.
In Design for Good, John Cary offers character-driven, real-world stories about projects around the globe that offer more—buildings that are designed and created with and for the people who will use them. The book reveals a new understanding of the ways that design shapes our lives and gives professionals and interested citizens the tools to seek out and demand designs that dignify.
For too long, design has been seen as a luxury, the province of the rich, not the poor. That can no longer be acceptable to those of us in the design fields, nor to those affected by design that doesn’t consider human aspects.
From the Mulan Primary School in Guangdong, China to Kalamazoo College’s Arcus Center for Social Justice Leadership, the examples in the book show what is possible when design is a collaborative, dignified, empathic process. Building on a powerful foreword by philanthropist Melinda Gates, Cary draws from his own experience as well as dozens of interviews to show not only that everyone deserves good design, but how it can be achieved. This isn’t just another book for and about designers. It’s a book about the lives we lead, inextricably shaped by the spaces and places we inhabit.

In the vast literature on architectural theory and practice, the ways in which architectural knowledge is actually taught, debated, and understood are too often ignored. The essays collected in this groundbreaking volume address the current state of architecture as an academic and professional discipline. The issues considered range from the form and content of architectural education to the architect’s social and environmental obligations and the emergence of a new generation of architects. Often critical of the current paradigm, these essays offer a provocative challenge to accepted assumptions about the production, dissemination, and reception of architectural knowledge.
Contributors: Sherry Ahrentzen, U of Wisconsin-Milwaukee; Stanford Anderson, MIT; Carol Burns, Harvard U; Russell Ellis, UC Berkeley; Thomas Fisher, U of Minnesota; Linda Groat, U of Michigan; Kay Bea Jones, Ohio State U; David Leatherbarrow, U of Pennsylvania; A. G. Krishna Menon, TVB School of Habitat Studies, India; Garth Rockcastle, U of Minnesota; Michael Stanton, American U, Beirut; Sharon E. Sutton, U of Washington; David J. T. Vanderburgh, Université Catholique de Louvain, Belgium; and Donald Watson, Rensselaer Polytechnic Institute.

An intellectual history of architectural modernism for an age of rising global inequality and environmental crisis.
The Earth That Modernism Built traces the rise of planetary design to an imperialist discourse about the influence of the earthly environment on humanity. Kenny Cupers argues that to understand how the earth became an object of design, we need to radically shift the terms of analysis. Rather than describing how new design ideas and practices traveled and transformed people and places across the globe, this book interrogates the politics of life and earth underpinning this process. It demonstrates how approaches to modern housing, landscape design, and infrastructure planning are indebted to an understanding of planetary and human ecology fueled by settler colonialism and imperial ambition.
Cupers draws from both canonical and unknown sources and archives in Germany, Namibia, and Poland to situate Wilhelmine and Weimar design projects in an expansive discourse about the relationship between soil, settlement, and race. This reframing reveals connections between colonial officials planning agricultural hinterlands, garden designers proselytizing geopolitical theory, soil researchers turning to folklore, and Bauhaus architects designing modern communities according to functionalist principles. Ultimately, The Earth That Modernism Built shows how the conviction that we can design our way out of environmental crisis is bound to exploitative and divisive ways of inhabiting the earth.
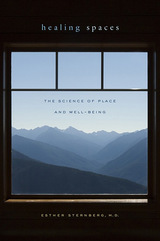
“Esther Sternberg is a rare writer—a physician who healed herself…With her scientific expertise and crystal clear prose, she illuminates how intimately the brain and the immune system talk to each other, and how we can use place and space, sunlight and music, to reboot our brains and move from illness to health.”—Gail Sheehy, author of Passages
Does the world make you sick? If the distractions and distortions around you, the jarring colors and sounds, could shake up the healing chemistry of your mind, might your surroundings also have the power to heal you? This is the question Esther Sternberg explores in Healing Spaces, a look at the marvelously rich nexus of mind and body, perception and place.
Sternberg immerses us in the discoveries that have revealed a complicated working relationship between the senses, the emotions, and the immune system. First among these is the story of the researcher who, in the 1980s, found that hospital patients with a view of nature healed faster than those without. How could a pleasant view speed healing? The author pursues this question through a series of places and situations that explore the neurobiology of the senses. The book shows how a Disney theme park or a Frank Gehry concert hall, a labyrinth or a garden can trigger or reduce stress, induce anxiety or instill peace.
If our senses can lead us to a “place of healing,” it is no surprise that our place in nature is of critical importance in Sternberg’s account. The health of the environment is closely linked to personal health. The discoveries this book describes point to possibilities for designing hospitals, communities, and neighborhoods that promote healing and health for all.

Joseph Rykwert locates the first major shift during the Enlightenment, when key philosophers drew implied and explicit distinctions between the visual arts and architecture. As time progressed, architects came to see themselves as part of an established profession, while visual artists increasingly moved toward society’s margins, deepening the chasm between them. Detailing the eventual attempts to heal this breach, Rykwert concludes in the mid-twentieth century, when the artistic avant-garde turned to architects in its battle against a stagnant society. The Judicious Eye, then, provides a necessary foundation for understanding architecture and visual art in the twenty-first century, as they continue to break new ground by growing closer to their intertwined roots.

—Scott Bernstein, Founder and Chief Strategy + Innovation Officer, Center for Neighborhood Technology
Hank Dittmar was a globally recognized urban planner, advocate, and policy advisor. He wrote extensively on a wide range of topics, including architectural criticism, community planning, and transportation policy over his long and storied career.
In My Kind of City, Dittmar has organized his selected writings into ten sections with original introductions. His observations range on scale from local ("My Favorite Street: Seven Dials, Covent Garden, London") to national ("Post Truth Architecture in the Age of Trump") and global ("Architects are Critical to Adapting our Cities to Climate Change"). Andrés Duany writes of Hank in the book foreword, "He has continued to search for ways to engage place, community and history in order to avoid the tempting formalism of plans."
The range of topics covered in My Kind of City reflects the breadth of Dittmar's experience in working for better cities for people. Common themes emerge in the engaging prose including Dittmar's belief that improving our cities should not be left to the "experts"; his appreciation for the beautiful and the messy; and his rare combination of deep expertise and modesty. As Lynn Richards, CEO of Congress for the New Urbanism expresses in the preface, "Hank's writing is smart without being elitist, witty and poetic, succinct and often surprising."
My Kind of City captures a visionary planner's spirit, eye for beauty, and love for the places where we live.

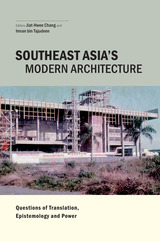
READERS
Browse our collection.
PUBLISHERS
See BiblioVault's publisher services.
STUDENT SERVICES
Files for college accessibility offices.
UChicago Accessibility Resources
home | accessibility | search | about | contact us
BiblioVault ® 2001 - 2024
The University of Chicago Press


