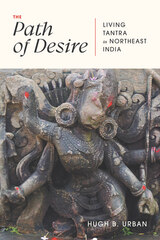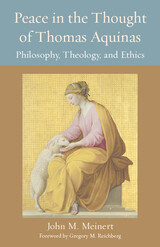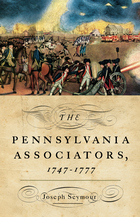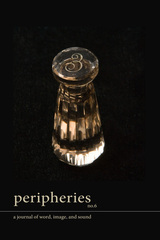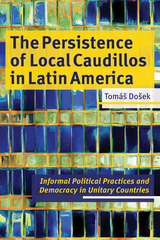
The Bath-Gymnasium at Sardis is the most important known example of a complex that combines the gymnasium, a Greek institution, with the Roman bath, a unique architectural and cultural embodiment comparable in size and organization to the great Imperial thermae of Rome. The restoration by the Harvard-Cornell Expedition of the “Marble Court” or Imperial cult hall provides a rare opportunity to appreciate firsthand the scale and elegance of the major Imperial monuments.
In this fully illustrated volume Fikret Yegül describes the complex from the palaestra of the east through the richly decorated Marble Court to the vast swimming pool, lofty halls, and hot baths, including analysis of the excavation, evidence for structural systems, roofing, vaulting, and decoration, and the significance of building inscriptions. The author traces the building history from its completion in the second century through five centuries of renovation and redecoration. Mehmet Bolgil, a practicing architect who was in charge of the restoration at Sardis, contributes a clear description of the reconstruction process.


A cultivated patrician, a prolific playwright, and a passionate student of local antiquity, Francesco Ignazio Lazzari (1634–1717) was a mainstay of the artistic and intellectual life of Città di Castello, an Umbrian city that maintained a remarkable degree of cultural autonomy during the early modern period. He was also the first author to identify the correct location of the lost villa “in Tuscis” owned by the Roman writer and statesman Pliny the Younger and known through his celebrated description. Lazzari’s reconstruction of this ancient estate, in the form of a large-scale drawing and a textual commentary, adds a unique document to the history of Italian gardens while offering a fascinating perspective on the role of landscape in shaping his native region’s identity.
Published with an English translation for the first time since its creation, this manuscript is framed by the scholarly contributions of Anatole Tchikine and Pierre de la Ruffinière du Prey. At the core of their discussion is the interplay of two distinct ideas of antiquity—one embedded in the regional landscape and garden culture of Umbria and the other conveyed by the international tradition of Plinian architectural reconstructions—that provide the essential context for understanding Lazzari’s work.
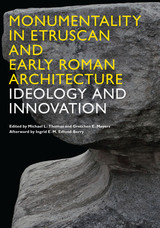
Every society builds, and many, if not all, utilize architectural structures as markers to define place, patron, or experience. Often we consider these architectural markers as “monuments” or “monumental” buildings. Ancient Rome, in particular, is a society recognized for the monumentality of its buildings. While few would deny that the term “monumental” is appropriate for ancient Roman architecture, the nature of this characterization and its development in pre-Roman Italy is rarely considered carefully. What is “monumental” about Etruscan and early Roman architecture?
Delving into the crucial period before the zenith of Imperial Roman building, Monumentality in Etruscan and Early Roman Architecture addresses such questions as, “What factors drove the emergence of scale as a defining element of ancient Italian architecture?” and “How did monumentality arise as a key feature of Roman architecture?” Contributors Elizabeth Colantoni, Anthony Tuck, Nancy A. Winter, P. Gregory Warden, John N. Hopkins, Penelope J. E. Davies, and Ingrid Edlund-Berry reflect on the ways in which ancient Etruscans and Romans utilized the concepts of commemoration, durability, and visibility to achieve monumentality. The editors’ preface and introduction underscore the notion of architectural evolution toward monumentality as being connected to the changing social and political strategies of the ruling elites.
By also considering technical components, this collection emphasizes the development and the ideological significance of Etruscan and early Roman monumentality from a variety of viewpoints and disciplines. The result is a broad range of interpretations celebrating both ancient and modern perspectives.

The Pantheon in Rome is one of the grand architectural statements of all ages. This richly illustrated book isolates the reasons for its extraordinary impact on Western architecture, discussing the Pantheon as a building in its time but also as a building for all time.
Mr. MacDonald traces the history of the structure since its completion and examines its progeny--domed rotundas with temple-fronted porches built from the second century to the twentieth--relating them to the original. He analyzes the Pantheon's design and the details of its technology and construction, and explores the meaning of the building on the basis of ancient texts, formal symbolism, and architectural analogy. He sees the immense unobstructed interior, with its disk of light that marks the sun's passage through the day, as an architectural metaphor for the ecumenical pretensions of the Roman Empire.
Past discussions of the Pantheon have tended to center on design and structure. These are but the starting point for Mr. MacDonald, who goes on to show why it ranks--along with Cheops's pyramid, the Parthenon, Wren's churches, Mansard's palaces-as an architectural archetype.

One of the most visited sites in Italy, the Roman Forum is also one of the best-known wonders of the Roman world. Though a highpoint on the tourist route around Rome, for many visitors the site can be a baffling disappointment. Several of the monuments turn out to be nineteenth- or twentieth-century reconstructions, while the rubble and the holes made by archaeologists have an unclear relationship to the standing remains, and, to all but the most skilled Romanists, the Forum is an unfortunate mess.
David Watkin sheds completely new light on the Forum, examining the roles of the ancient remains while revealing what exactly the standing structures embody—including the rarely studied medieval, Renaissance, and Baroque churches, as well as the nearby monuments that have important histories of their own. Watkin asks the reader to look through the veneer of archaeology to rediscover the site as it was famous for centuries. This involves offering a remarkable and engaging new vision of a well-visited, if often misunderstood, wonder. It will be enjoyed by readers at home and serve as a guide in the Forum.
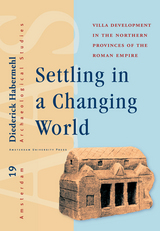
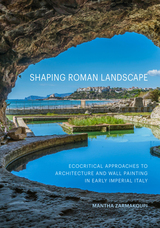
Landscape emerged as a significant theme in the Roman Late Republican and Early Imperial periods. Writers described landscape in texts and treatises, its qualities were praised and sought out in everyday life, and contemporary perceptions of the natural and built environment, as well as ideas about nature and art, were intertwined with architectural and decorative trends.
This illustrated volume examines how representations of real and depicted landscapes, and the merging of both in visual space, contributed to the creation of novel languages of art and architecture. Drawing on a diverse body of archaeological, art historical, and literary evidence, this study applies an ecocritical lens that moves beyond the limits of traditional iconography. Chapters consider, for example, how garden designs and paintings appropriated the cultures and ecosystems brought under Roman control and the ways miniature landscape paintings chronicled the transformation of the Italian shoreline with colonnaded villas, pointing to the changing relationship of humans with nature. Making a timely and original contribution to current discourses on ecology and art and architectural history, Shaping Roman Landscape reveals how Roman ideas of landscape, and the decorative strategies at imperial domus and villa complexes that gave these ideas shape, were richly embedded with meanings of nature, culture, and labor.
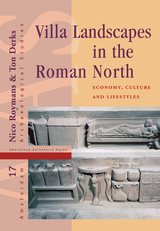

READERS
Browse our collection.
PUBLISHERS
See BiblioVault's publisher services.
STUDENT SERVICES
Files for college accessibility offices.
UChicago Accessibility Resources
home | accessibility | search | about | contact us
BiblioVault ® 2001 - 2024
The University of Chicago Press


