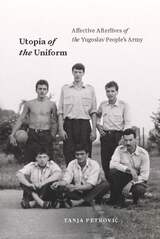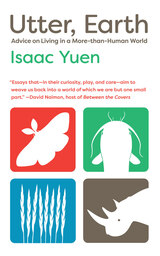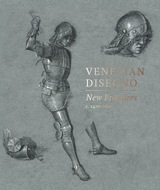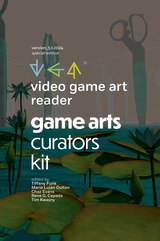124 start with C start with C

After focusing on the various decorative details and interior spaces of Mackintosh's buildings the author reaches to the heart of Mackintosh's poetic system – the suffused eroticism of the sleek, "feminine" and intensely private "white interiors". A notable feature of this persuasive reappraisal of Mackintosh's work is the wealth of photographs by the author showing rarely featured details of buildings, interiors and furnishings.

From its earliest days as a royal settlement fronting the pyramids of Giza to its current manifestation as the largest metropolis in Africa, Cairo has forever captured the urban pulse of the Middle East. In Cairo: Histories of a City, Nezar AlSayyad narrates the many Cairos that have existed throughout time, offering a panoramic view of the city’s history unmatched in temporal and geographic scope, through an in-depth examination of its architecture and urban form.
In twelve vignettes, accompanied by drawings, photographs, and maps, AlSayyad details the shifts in Cairo’s built environment through stories of important figures who marked the cityscape with their personal ambitions and their political ideologies. The city is visually reconstructed and brought to life not only as a physical fabric but also as a social and political order—a city built within, upon, and over, resulting in a present-day richly layered urban environment. Each chapter attempts to capture a defining moment in the life trajectory of a city loved for all of its evocations and contradictions. Throughout, AlSayyad illuminates not only the spaces that make up Cairo but also the figures that shaped them, including its chroniclers, from Herodotus to Mahfouz, who recorded the deeds of great and ordinary Cairenes alike. He pays particular attention to how the imperatives of Egypt's various rulers and regimes—from the pharaohs to Sadat and beyond—have inscribed themselves in the city that residents navigate today.

Uncovering injustices built into our everyday surroundings
Callous Objects unearths cases in which cities push homeless people out of public spaces through a combination of policy and strategic design. Robert Rosenberger examines such commonplace devices as garbage cans, fences, signage, and benches—all of which reveal political agendas beneath the surface. Such objects have evolved, through a confluence of design and law, to be open to some uses and closed to others, but always capable of participating in collective ends on a large scale. Rosenberger brings together ideas from the philosophy of technology, social theory, and feminist epistemology to spotlight the widespread anti-homeless ideology built into our communities and enacted in law.
Forerunners: Ideas First is a thought-in-process series of breakthrough digital publications. Written between fresh ideas and finished books, Forerunners draws on scholarly work initiated in notable blogs, social media, conference plenaries, journal articles, and the synergy of academic exchange. This is gray literature publishing: where intense thinking, change, and speculation take place in scholarship.
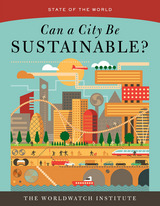
State of the World first puts our current moment in context, tracing cities in the arc of human history. It also examines the basic structural elements of every city: materials and fuels; people and economics; and biodiversity. In part two, professionals working on some of the world’s most inventive urban sustainability projects share their first-hand experience. Success stories come from places as diverse as Ahmedabad, India; Freiburg, Germany; and Shanghai, China. In many cases, local people are acting to improve their cities, even when national efforts are stalled. Parts three and four examine cross-cutting issues that affect the success of all cities. Topics range from the nitty-gritty of handling waste and developing public transportation to civic participation and navigating dysfunctional government.
Throughout, readers discover the most pressing challenges facing communities and the most promising solutions currently being developed. The result is a snapshot of cities today and a vision for global urban sustainability tomorrow.

A distinct Canadian design attitude coalesced during the twentieth century, one informed by a liberal, hybrid, and pragmatic mindset intent less upon the dogma of architectural language and more on thinking about the formation of inclusive spaces and places. Taking a fresh perspective on design production, they map the unfolding of architectural modernity across the country, from the completion of the transcontinental railway in the late 1880s through to the present. Along the way they discuss architecture within the broader contexts of political, industrial, and sociocultural evolution; the urban-suburban expansion; and new building technologies. Examining the works of architects and firms such as ARCOP, Eric Arthur, Ernest Cormier, Brigitte Shim, and Howard Sutcliffe, this book brings Canadian architecture chronologically and thematically to life.


At the turn of the twentieth century, West Virginia was in the throes of its formative years as a state. After more than two decades of alternating its government seat between Wheeling and Charleston and the destruction of the Gothic Revival Capitol in Charleston by fire in 1921, a building commission was formed to create a permanent Capitol that would display the young state’s pride, wealth, and sophistication to the entire nation. To achieve these goals, the legislature approved a budget of more than $6.5 million for the design and construction of this statehouse and the Commission appointed by the Governor hired internationally renowned Cass Gilbert as its architect. After much debate, an impressive site along the shore of the Kanawha River in Charleston was selected as its location.
As one of the most influential architects of the early twentieth century, Cass Gilbert is known for structures such as the Woolworth Building, the United States Supreme Court building, and the Minnesota State Capitol. He believed architecture should reflect historic tradition and established social order, and this conservative philosophy is evinced within the classic form and proportions of the West Virginia State Capitol. As one of his final commissions, the West Virginia Capitol, with its golden “dome of majestic proportion,” marble interiors, ornamental reliefs, and rich woodwork, remains a distinguished example of noble simplicity in American architecture.
Cass Gilbert’s West Virginia State Capitol narrates the intricate story behind this architectural feat. Its close examination of the design, construction, and execution of this commission not only reveals the social, political, and financial climate of West Virginia during this period but also provides insight into the cultural importance of this public building. As Cass Gilbert’s design process is traced through unpublished documentation, drawings, and letters from several archives, the over one hundred accompanying photographs—many historical and others newly commissioned for this book—divulge the subtle beauty of the Capitol complex. At the same time, an extensive analysis of historical and contemporary illustrations and primary sources further elucidates the architectural value of this structure.
With welcomes by West Virginia Governor Earl Ray Tomblin and State Senator Brooks F. McCabe, Jr., a prologue by art historians Bernard Schultz and Mary L. Soldo Schultz, and an epilogue by Chad Proudfoot, this revealing and comprehensive study examines the importance of this often overlooked architectural accomplishment, solidifying its significance as a socio-political symbol as well as its place within the history of American public architecture.

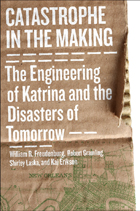
That’s the provocative theory of Catastrophe in the Making, the first book to recognize Hurricane Katrina not as a “perfect storm,” but a tragedy of our own making—and one that could become commonplace.
The authors, one a longtime New Orleans resident, argue that breached levees and sloppy emergency response are just the most obvious examples of government failure. The true problem is more deeply rooted and insidious, and stretches far beyond the Gulf Coast.
Based on the false promise of widespread prosperity, communities across the U.S. have embraced all brands of “economic development” at all costs. In Louisiana, that meant development interests turning wetlands into shipping lanes. By replacing a natural buffer against storm surges with a 75-mile long, obsolete canal that cost hundreds of millions of dollars, they guided the hurricane into the heart of New Orleans and adjacent communities. The authors reveal why, despite their geographic differences, California and Missouri are building—quite literally—toward similar destruction.
Too often, the U.S. “growth machine” generates wealth for a few and misery for many. Drawing lessons from the most expensive “natural” disaster in American history, Catastrophe in the Making shows why thoughtless development comes at a price we can ill afford.
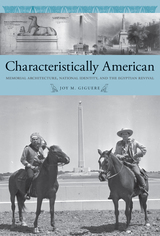
Far more than a study of Egyptian revivalism, this book examines the Egyptian style of commemoration from the rural cemetery to national obelisks to the Sphinx at Mount Auburn Cemetery. Giguere argues that Americans adopted Egyptian forms of commemoration as readily as other neoclassical styles such as Greek revivalism, noting that the American landscape is littered with monuments that define the Egyptian style’s importance to American national identity. Of particular interest is perhaps America’s greatest commemorative obelisk: the Washington Monument. Standing at 555 feet high and constructed entirely of stone—making it the tallest obelisk in the world—the Washington Monument represents the pinnacle of Egyptian architecture’s influence on America’s desire to memorialize its national heroes by employing monumental forms associated with solidity and timelessness. Construction on the monument began in 1848, but controversy over its design, which at one point included a Greek colonnade surrounding the obelisk, and the American Civil War halted construction until 1877. Interestingly, Americans saw the completion of the Washington Monument after the Civil War as a mending of the nation itself, melding Egyptian commemoration with the reconstruction of America.
As the twentieth century saw the rise of additional commemorative obelisks, the Egyptian Revival became ensconced in American national identity. Egyptian-style architecture has been used as a form of commemoration in memorials for World War I and II, the civil rights movement, and even as recently as the 9/11 remembrances. Giguere places the Egyptian style in a historical context that demonstrates how Americans actively sought to forge a national identity reminiscent of Egyptian culture that has endured to the present day.
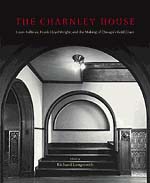
In this collection of original essays, six well-known architectural historians illuminate various aspects of the house, both inside and out, as they consider its remarkable formal and spatial qualities, its historical significance in the development of Chicago's elite residential neighborhood, and its place in the context of American domestic architecture. Equally important, the contributors tackle the knotty, decades-old issue concerning the building's designer. While many have ascribed the scheme to Frank Lloyd Wright, Louis Sullivan's chief assistant at the time, this book sheds new light on how the house relates significantly to the work of both master and apprentice.
The continuing debate over the house's "authorship" highlights the importance of the Charnley house in the history of modern architecture as the seminal work of residential design in the United States. These thoroughly researched interpretations, supplemented by an abundance of never before published illustrations, analyze this house of distinction with the care and detail it deserves. Beautifully restored in late 1980s, the Charnley house now has a book worthy of it.
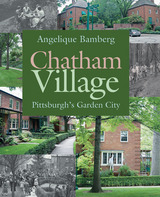
Chatham Village, located in the heart of Pittsburgh, is an urban oasis that combines Georgian colonial revival architecture with generous greenspaces, recreation facilities, surrounding woodlands, and many other elements that make living there a unique experience. Founded in 1932, it has gained international recognition as an outstanding example of the American Garden City planning movement and was named a National Historic Landmark in 2005.
Chatham Village was the brainchild of Charles F. Lewis, then director of the Buhl Foundation, a Pittsburgh-based charitable trust. Lewis sought an alternative to the substandard housing that plagued low-income families in the city. He hired the New York–based team of Clarence S. Stein and Henry Wright, followers of Ebenezer Howard’s utopian Garden City movement, which sought to combine the best of urban and suburban living environments by connecting individuals to each other and to nature.
Angelique Bamberg provides the first book-length study of Chatham Village, in which she establishes its historical significance to urban planning and reveals the complex development process, social significance, and breakthrough construction and landscaping techniques that shaped this idyllic community. She also relates the design of Chatham Village to the work of other pioneers in urban planning, including Frederick Law Olmsted Sr., landscape architect John Nolen, and the Regional Planning Association of America, and considers the different ways that Chatham Village and the later New Urbanist movement address a common set of issues. Above all, Bamberg finds that Chatham Village’s continued viability and vibrance confirms its distinction as a model for planned housing and urban-based community living.
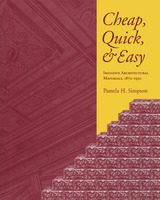
As Simpson shows in fascinating detail, rockface concrete blocks, pressed metal imitations of stone, linoleum “marble” and “parquet,” and embossed wall coverings made available to the masses a host of ornamental effects that only the wealthy could previously have afforded. But, she notes, wherever these new materials appeared, a heated debate over the appropriateness of imitation followed. Were these materials merely tasteless shams? Or were they economical, durable alternatives that democratically extended the possibilities of ornamentation?
Simpson devotes chapters to each of the various ornamental materials, considering its precursors, invention, production, and distribution. In her final chapter, she traces the history of the aesthetic debate over imitation and analyzes the social meaning of the materials. Far from being “bad taste,” she concludes, these new ornamental forms reflected modernism, democracy, and progress—some of the most deeply held values of the period.
The Author: Pamela H. Simpson is Ernest Williams II Professor of Art History at Washington and Lee University. The author of numerous articles and exhibition catalogs, she is co-author (with Royster Lyle) of The Architecture of Historic Lexington. She was president, for the 1997–99 term, of the Vernacular Architecture Forum.
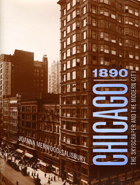
Chicago’s first skyscrapers are famous for projecting the city’s modernity around the world. But what did they mean at home, to the Chicagoans who designed and built them, worked inside their walls, and gazed up at their façades? Answering this multifaceted question, Chicago 1890 reveals that early skyscrapers offered hotly debated solutions to the city’s toughest problems and, in the process, fostered an urban culture that spread across the country.
An ambitious reinterpretation of the works of Louis Sullivan, Daniel Burnham, and John Wellborn Root, this volume uses their towering achievements as a lens through which to view late nineteenth-century urban history. Joanna Merwood-Salisbury sheds new light on many of Chicago’s defining events—including violent building trade strikes, the Haymarket bombing, the World’s Columbian Exposition, and Burnham’s Plan of Chicago—by situating the Masonic Temple, the Monadnock Building, and the Reliance Building at the center of the city’s cultural and political crosscurrents.
While architects and property owners saw these pioneering structures as manifestations of a robust American identity, immigrant laborers and social reformers viewed them as symbols of capitalism’s inequity. Illuminated by rich material from the period’s popular press and professional journals, Merwood-Salisbury’s chronicle of this contentious history reveals that the skyscraper’s vaunted status was never as inevitable as today’s skylines suggest.
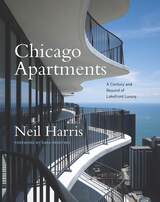

In Chicago Architecture, Charles Waldheim and Katerina Ruedi Ray revise and offer alternatives to the archetypal story of modern architecture in Chicago. They and an esteemed group of contributors assert that the mythic status of Chicago architecture has distorted our understanding of the historical circumstances in which it was realized. This searching volume illuminates the importance of photographs, books, magazines, and other media in the cultivation of an international audience for Chicago architecture; it explores the pivotal role of real estate developers, finance and insurance sectors, and speculative capital markets in the development of the city itself; and, perhaps most notably, it examines a wide variety of overlooked architectural works and their creators—individuals who did not fit into the dominant modernist narrative.
Offering new insights on Chicago public housing and O'Hare International Airport, on the Columbian Exposition and Marina City, on the city's grid system and the place of women architects in the story of Chicago modernism, and on the subjective experience of living inside Chicago's most well-known buildings, Chicago Architecture is a work of enormous scope and vision—a book as heady and towering as the skyline it considers.

When the magnificent Auditorium Building opened on Chicago's Michigan Avenue in December 1889, it marked Chicago's emergence both as the leading city of the Midwest and as a metropolis of international stature. In this lavishly illustrated book, Joseph M. Siry explores not just the architectural history of the Auditorium Building but also the crucial role it played in Chicago's social history. Covering the Auditorium from the early design stage to its opening, its later renovations, its links to culture and politics in Chicago, and its influence on later Adler and Sullivan works (including the Schiller Building and the Chicago Stock Exchange Building), this volume recounts the fascinating tale of a building that helped to define a city and an era.
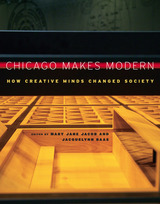
Chicago is a city dedicated to the modern—from the skyscrapers that punctuate its skyline to the spirited style that inflects many of its dwellings and institutions, from the New Bauhaus to Hull-House. Despite this, the city has long been overlooked as a locus for modernism in the arts, its rich tradition of architecture, design, and education disregarded. Still the modern in Chicago continues to thrive, as new generations of artists incorporate its legacy into fresh visions for the future. Chicago Makes Modern boldly remaps twentieth-century modernism from our new-century perspective by asking an imperative question: How did the modern mind—deeply reflective, yet simultaneously directed—help to dramatically alter our perspectives on the world and make it new?
Returning the city to its rightful position at the heart of a multidimensional movement that changed the face of the twentieth century, Chicago Makes Modern applies the missions of a brilliant group of innovators to our own time. From the radical social and artistic perspectives implemented by Jane Addams, John Dewey, and Buckminster Fuller to the avant-garde designs of László Moholy-Nagy and Mies van der Rohe, the prodigious offerings of Chicago's modern minds left an indelible legacy for future generations. Staging the city as a laboratory for some of our most heralded cultural experiments, Chicago Makes Modern reimagines the modern as a space of self-realization and social progress—where individual visions triggered profound change. Featuring contributions from an acclaimed roster of contemporary artists, critics, and scholars, this book demonstrates how and why the Windy City continues to drive the modern world.

As completed, Chester’s two-foot-high, fifty-five-foot-long drawing is a unique vision. In addition to dozens of accurately depicted buildings, Chester included pieces of Chicago’s past, including the Union Station Concourse Building that was demolished in 1969 and the immense SS Eastland, which sank in the river in 1915, killing hundreds of people. Recent architecture is featured as well, including Studio Gang’s St. Regis Chicago tower and the Bank of America Tower by Goettsch Partners.
An essay by acclaimed writer Thomas Dyja accompanies the accordion-fold presentation of Chester’s drawing, enhancing this remarkable volume that will delight any fan of Chicago, architecture, or art. Chicago Reflected opens up fresh vistas of the stunning, ever-evolving architectural landscape that can be found only in Chicago.

The first comprehensive guidebook of these remarkable features of Chicago's urban landscape, Chicago River Bridges chronicles more than 175 bridges spanning 55 locations along the Main Channel, South Branch, and North Branch of the Chicago River. With new full-color photography of the existing bridges by Kevin Keeley and Laura Banick and more than one hundred black and white images of bridges past, the book unearths the rich history of Chicago's downtown bridges from the Michigan Avenue Bridge to the often forgotten bridges that once connected thoroughfares such as Rush, Erie, Taylor, and Polk Streets.
Throughout, McBriarty delivers new research into the bridges' architectural designs, engineering innovations, and their impact on Chicagoans' daily lives. Describing the structure and mechanics of various kinds of moveable bridges (including vertical-lift, Scherer rolling lift, and Strauss heel trunnion mechanisms) in a manner that is accessible and still satisfying to the bridge aficionado, he explains how the dominance of the "Chicago-style" bascule drawbridge influenced the style and mechanics of bridges worldwide. Interspersed throughout are the human dramas that played out on and around the bridges, such as the floods of 1849 and 1992, the cattle crossing collapse of the Rush Street Bridge, or Vincent "The Schemer" Drucci's Michigan Avenue Bridge jump.
A confluence of Chicago history, urban design, and engineering lore, Chicago River Bridges illustrates Chicago's significant contribution to drawbridge innovation and the city's emergence as the drawbridge capital of the world. It is perfect for any reader interested in learning more about the history and function of Chicago's many and varied bridges. The introduction won The Henry N. Barkhausen Award for original research in the field of Great Lakes maritime history sponsored by the Association for Great Lakes Maritime History.

"A major contribution [by] one of the world's master-historians of building technique."—Reyner Banham, Arts Magazine
"A rich, organized record of the distinguished architecture with which Chicago lives and influences the world."—Ruth Moore, Chicago Sun-Times

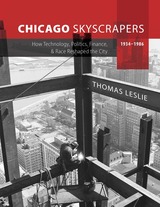
Illustrated with more than 140 photographs, Chicago Skyscrapers, 1934–1986 tells the fascinating stories of the people, ideas, negotiations, decision-making, compromises, and strategies that changed the history of architecture and one of its showcase cities.

In this lavishly illustrated book, Katherine Solomonson tells the fascinating story of the competition, the diverse architectural designs it attracted, and its lasting impact. She shows how the Tribune used the competition to position itself as a civic institution whose new headquarters would serve as a defining public monument for Chicago. For architects, planners, and others, the competition sparked influential debates over the design and social functions of skyscrapers. It also played a crucial role in the development of advertising, consumer culture, and a new national identity in the turbulent years after World War I.
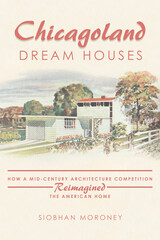

Winner, ISHS Annual Award for Other Publications, 2018
Most people do not realize it, but Chicago is home to many diverse, artistic, fascinating, and architecturally and historically important fountains. In this attractive volume, Greg Borzo reveals more than one hundred outdoor public fountains of Chicago with noteworthy, amusing, or surprising stories about these gems. Complementing Borzo’s engagingly written text are around one hundred beautiful fine-art color photos of the fountains, taken by photographer Julia Thiel for this book, and a smaller number of historical photos.
Greg Borzo begins by providing an overview of Chicago’s fountains and discussing the oldest ones, explaining who built them and why, how they survived as long as they have, and what they tell us about early Chicago. At the heart of the book are four thematic chapters on drinking fountains, iconic fountains, plaza fountains, and park and parkway fountains. Among the iconic fountains described are Buckingham (in Grant Park), Crown (in Millennium Park), Centennial (with its water cannon shooting over the Chicago River), and two fountains designed by famed sculptor Lorado Taft (Time and Great Lakes). Plazas all around Chicago—in the neighborhoods as well as downtown—have fountains that anchor communities or enhance the skyscrapers they adorn. Also presented are the fountains in Chicago’s parks, some designed by renowned artists and many often overlooked or taken for granted. A chapter on the self-proclaimed City of Fountains, Kansas City, Missouri, shows how Chicago’s city planners could raise public awareness and funding for the care and preservation of these important landmarks. Also covered are a brief period of fountain building and rehabbing (1997–2002) that vastly enriched the city; fountains that no longer exist; and proposed Chicago fountains that were never built, as well as the future of fountain design.
A beautiful photography book and a guide to the city’s many fountains, Chicago’s Fabulous Fountains also provides fascinating histories and behind-the-scenes stories of these underappreciated artistic and architectural treasures of the Windy City.

Chicago's Famous Buildings, fifth edition, completely updated and revised by Franz Schulze and Kevin Harrington, covers more than a decade of extraordinary new architecture and takes a fresh look back at the city's classical legacy of Adler, Sullivan, Burnham, Root, Wright, and Mies van der Rohe. The authors have added many new descriptions and images of the most important projects in Chicago since the fourth edition, including the massive reconstruction of Grant Park around Frank Gehry's Music Pavilion, and they cover as well the current status of older buildings—some destroyed, others, such as Burnham's Reliance Building, marvelously restored and brought back to life. Chicago's Famous Buildings, fifth edition, also includes expanded sections on the city's future and the development of its diverse neighborhoods, presented with new maps to serve as an even more effective walking guide. A glossary of architectural terms, an extensive index, and more than sixty new photographs of both old and new buildings bring this guide completely up-to-date.
Authoritative, informative, and easier to use than ever before, this fifth edition of Chicago's Famous Buildings will serve tourists and residents alike as the leading architectural guide to the treasures of this marvelous city.
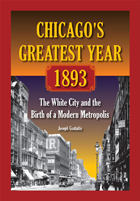
In 1893, the 27.5 million visitors to the Chicago World’s Fair feasted their eyes on the impressive architecture of the White City, lit at night by thousands of electric lights. In addition to marveling at the revolutionary exhibits, most visitors discovered something else: beyond the fair’s 633 acres lay a modern metropolis that rivaled the world’s greatest cities. The Columbian Exposition marked Chicago’s arrival on the world stage, but even without the splendor of the fair, 1893 would still have been Chicago’s greatest year.
An almost endless list of achievements took place in Chicago in 1893. Chicago’s most important skyscraper was completed in 1893, and Frank Lloyd Wright opened his office in the same year. African American physician and Chicagoan Daniel Hale Williams performed one of the first known open-heart surgeries in 1893. Sears and Roebuck was incorporated, and William Wrigley invented Juicy Fruit gum that year. The Field Museum, the Art Institute of Chicago, and the Museum of Science and Industry all started in 1893. The Cubs’ new ballpark opened in this year, and an Austro-Hungarian immigrant began selling hot dogs outside the World’s Fair grounds. His wares became the famous “Chicago hot dog.”
“Cities are not buildings; cities are people,” writes author Joseph Gustaitis. Throughout the book, he brings forgotten pioneers back to the forefront of Chicago’s history, connecting these important people of 1893 with their effects on the city and its institutions today. The facts in this history of a year range from funny to astounding, showcasing innovators, civic leaders, VIPs, and power brokers who made 1893 Chicago about so much more than the fair.
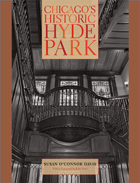

John W. Stamper traces the complex development of North Michigan Avenue from the 1880s to the 1920s building boom that solidified its character and economic base, describing the initiation of the planning process by private interests to its execution aided by the city's powerful condemnation and taxation proceedings. He focuses on individual buildings constructed on the avenue, including the Renaissance- and Gothic-inspired Wrigley Building, Tribune Tower, and Drake Hotel, and places them within the context of factors governing their construction—property ownership, financing, zoning laws, design theory, and advertising.
Stamper compares this stylistically diverse mixture of low- and high-rise structures with earlier, rejected planning proposals, all of which had prescribed a uniformly designed, European-like avenue of continuous cornice heights, consistent facade widths, and complementary stylistic features. He analyzes the drastically different character the avenue took by 1930, with high-rise towers reaching thirty stories and beyond, in terms of the clash among economic, political, and architectural interests. His argument—that the discrepancies between the rejected plans and reality illustrate the developers' choice of economic return on their investment over aesthetic community—is extended through to the present avenue and the virtual disregard of the urban qualities proposed at its inception. Generously illustrated, with an epilogue condensing the avenue's history between the end of World War II and the present, this is an exhaustive account of an important topic in the history of modern architecture and city planning.

At the heart of this new urban concept is the idea of connection, bringing buildings and landscapes, culture and nature, commerce and leisure into an energetic harmony. With Chicago’s Urban Nature in hand, you’ll see those connections woven through the fabric of the city. Chappell provides new insights into such historic Chicago sites as Jens Jensen’s Garfield Park Conservatory, Frederick Law Olmsted’s Jackson Park, and Alfred Caldwell’s Lily Pond, then takes us to the innovative contemporary green spaces they influenced, from City Hall’s rooftop garden to the North Lawndale Green Youth Farm to Chicago’s heralded new Millennium Park. These beautiful green spaces, with their unprecedented melding of art, architecture, and ecology, have become far more than places of escape for Chicagoans—they’re now fully integrated into the urban scene, an essential part of the cultural life of the modern city.
Packed with maps and recommended tours, and bursting with splendid photos, this is an essential guidebook for day-trippers, lifelong Chicago residents, and professionals in landscape architecture, urbanism, and design.

“Sustainability is not a buzz-word anymore; it’s a matter of survival. Meaningful achievement in sustainability will require significant paradigm shifts in attitudes about how we live, how we consume resources, how we govern ourselves and how we transport people and goods. Asti’s excellent exploration of the issues is a must-read.”
-- Subrata Basu, AIA, AICP Miami-Dade County Department of Planning and Zoning
“Industries, health care, education and others are trying to tread more lightly on our environment. To achieve sustainability goals our times demand, we must work together to maximize the benefit to our communities. Asti has always seen the larger picture and encouraged orchestration of diverse initiatives. The Chicken Came First is full of knowledge, sensitivity, and insights certain to advance the achievement of sustainable communities.”
--Richard Renfro, AIA
Renfro Design Group, AIA, New York City
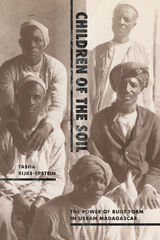


Dense with winding paths, dominated by huge rock piles and buildings squeezed into small spaces, the characteristic Chinese garden is, for many foreigners, so unlike anything else as to be incomprehensible. Only on closer acquaintance does it offer up its mysteries; and such is the achievement of Maggie Keswick's celebrated classic that it affords us--adventurers, armchair travelers, and garden buffs alike--the intimate pleasures of the Chinese garden.
In these richly illustrated pages, Chinese gardens unfold as cosmic diagrams, revealing a profound and ancient view of the world and of humanity's place in it. First sensuous impressions give way to more cerebral delights, and forms conjure unending, increasingly esoteric and mystical layers of meaning for the initiate. Keswick conducts us through the art and architecture, the principles and techniques of Chinese gardens, showing us their long history as the background for a civilization--the settings for China's great poets and painters, the scenes of ribald parties and peaceful contemplation, political intrigues and family festivals.
Updated and expanded in this third edition, with an introduction by Alison Hardie, many new illustrations, and an updated list of gardens in China accessible to visitors, Keswick's engaging work remains unparalleled as an introduction to the Chinese garden.


Cinema Houston celebrates a vibrant century of movie theatres and moviegoing in Texas's largest city. Illustrated with more than two hundred historical photographs, newspaper clippings, and advertisements, it traces the history of Houston movie theatres from their early twentieth-century beginnings in vaudeville and nickelodeon houses to the opulent downtown theatres built in the 1920s (the Majestic, Metropolitan, Kirby, and Loew's State). It also captures the excitement of the neighborhood theatres of the 1930s and 1940s, including the Alabama, Tower, and River Oaks; the theatres of the 1950s and early 1960s, including the Windsor and its Cinerama roadshows; and the multicinemas and megaplexes that have come to dominate the movie scene since the late 1960s.
While preserving the glories of Houston's lost movie palaces—only a few of these historic theatres still survive—Cinema Houston also vividly re-creates the moviegoing experience, chronicling midnight movie madness, summer nights at the drive-in, and, of course, all those tasty snacks at the concession stand. Sure to appeal to a wide audience, from movie fans to devotees of Houston's architectural history, Cinema Houston captures the bygone era of the city's movie houses, from the lowbrow to the sublime, the hi-tech sound of 70mm Dolby and THX to the crackle of a drive-in speaker on a cool spring evening.

Cities as Sustainable Ecosystems shows how cities and their residents can begin to reintegrate into their bioregional environment, and how cities themselves can be planned with nature’s organizing principles in mind. Taking cues from living systems for sustainability strategies, Newman and Jennings reassess urban design by exploring flows of energy, materials, and information, along with the interactions between human and non-human parts of the system.
Drawing on examples from all corners of the world, the authors explore natural patterns and processes that cities can emulate in order to move toward sustainability. Some cities have adopted simple strategies such as harvesting rainwater, greening roofs, and producing renewable energy. Others have created biodiversity parks for endangered species, community gardens that support a connection to their foodshed, and pedestrian-friendly spaces that encourage walking and cycling.
A powerful model for urban redevelopment, Cities as Sustainable Ecosystems describes aspects of urban ecosystems from the visioning process to achieving economic security to fostering a sense of place.

What if cities around the world actively worked to promote the health and healing of all of their residents? Cities contribute to the traumas that cause unhealthy stress, with segregated neighborhoods, insecure housing, few playgrounds, environmental pollution, and unsafe streets, particularly for the poor and residents who are Black, Indigenous, and People of Color.
Some cities around the world are already helping their communities heal by investing more in peacemaking and parks than in policing; focusing on community decision-making instead of data surveillance; changing regulations to permit more libraries than liquor stores; and building more affordable housing than highways. These cities are declaring racism a public health and climate change crisis, and taking the lead in generating equitable outcomes.
In Cities for Life, public health expert Jason Corburn shares lessons from three of these cities: Richmond, California; Medellín, Colombia; and Nairobi, Kenya. Corburn draws from his work with citizens, activists, and decision-makers in these cities over a ten-year period, as individuals and communities worked to heal from trauma—from gun violence, housing and food insecurity, and poverty. Corburn shows how any community can rebuild their social institutions, practices, and policies to be more focused on healing and health. This means not only centering those most traumatized in decision-making, Corburn explains, but confronting historically discriminatory, exclusionary, and racist urban institutions, and promoting healing-focused practices, place-making, and public policies.
Cities for Life is essential reading for urban planning, design, healthcare, and public health professionals as they work to reverse entrenched institutional practices through new policies, rules, norms, and laws that address their damage and promote health and healing.
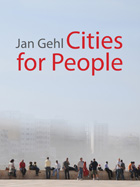
Taking into account changing demographics and changing lifestyles, Gehl emphasizes four human issues that he sees as essential to successful city planning. He explains how to develop cities that are Lively, Safe, Sustainable, and Healthy. Focusing on these issues leads Gehl to think of even the largest city on a very small scale. For Gehl, the urban landscape must be considered through the five human senses and experienced at the speed of walking rather than at the speed of riding in a car or bus or train. This small-scale view, he argues, is too frequently neglected in contemporary projects.
In a final chapter, Gehl makes a plea for city planning on a human scale in the fast- growing cities of developing countries. A “Toolbox,” presenting key principles, overviews of methods, and keyword lists, concludes the book.
The book is extensively illustrated with over 700 photos and drawings of examples from Gehl’s work around the globe.


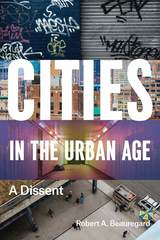
For Beauregard, the city is a cauldron for four haunting contradictions. First, cities are equally defined by both their wealth and their poverty. Second, cities are simultaneously environmentally destructive and yet promise sustainability. Third, cities encourage rule by political machines and oligarchies, even as they are essentially democratic and at least nominally open to all. And fourth, city life promotes tolerance among disparate groups, even as the friction among them often erupts into violence. Beauregard offers no simple solutions or proposed remedies for these contradictions; indeed, he doesn’t necessarily hold that they need to be resolved, since they are generative of city life. Without these four tensions, cities wouldn’t be cities. Rather, Beauregard argues that only by recognizing these ambiguities and contradictions can we even begin to understand our moral obligations, as well as the clearest paths toward equality, justice, and peace in urban settings.

Benjamin N. Vis gives a precise account of how BLT mapping can be applied to detailed historical, reconstructed, contemporary, and archaeological urban plans, exemplified by sixteenth to twenty-first-century Winchester and Classic Maya Chunchucmil. This account demonstrates how the functional and experiential difference between compact western and tropical dispersed cities can be explored.
The methodological development of Cities Made of Boundaries will appeal to readers interested in the comparative social analysis of built environments, and those seeking to expand the evidence-base of design options to structure urban life and development.

In the 1980s, writers, filmmakers, and artists began to probe the contradictions in China’s urbanization policies and rhetoric. Powerful neorealist fiction, cinema, documentaries, paintings, photographs, performances, and installations contrasted forms of glittering urban renewal with the government’s inattention to a livable urban infrastructure. Narratives and images depicting the melancholy urban subject came to illustrate ethical quandaries raised by urban life. Visser relates her analysis of this art to major transformations in urban planning under global neoliberalism, to the development of cultural studies in the Chinese academy, and to ways that specific cities, particularly Beijing and Shanghai, figure in the cultural imagination. Despite the environmental and cultural destruction caused by China’s neoliberal policies, Visser argues for the emergence of a new urban self-awareness, one that offers creative resolutions for the dilemmas of urbanism through new forms of intellectual engagement in society and nascent forms of civic governance.

The City as Campus shows the strain of this integration, detailing historical accounts of battles over space as campus designers faced the challenge of weaving the social, spatial, and architectural conditions of the urban milieu into new forms to meet the changing needs of academia. Through a close analysis of the history of higher education in Chicago, The City as Campus explores how the university's missions of service, teaching, and research have metamorphosed over time, particularly in response to the unique opportunities-and restraints-the city provides. Illustrating how Chicago serves as a site of pedagogical transformation and a location for the larger purpose of the academic community, The City as Campus presents a social and design history of the urban campus as an architectural idea and form.
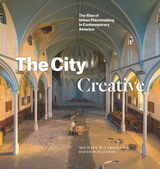
Spanning the 1950s to the post-recession 2010s, The City Creative highlights the roles of such prominent individuals and organizations as Jane Jacobs, Christopher Alexander, Richard Sennett, Project for Public Spaces, and the National Endowment for the Arts in the development of urban placemaking, both in the abstract and on the ground. But that’s only half the story. Bringing the narrative to the present, Michael H. Carriere and David Schalliol also detail placemaking interventions at more than 200 sites in more than 40 cities, combining archival research, interviews, participant observation, and Schalliol’s powerful documentary photography. Carriere and Schalliol find that while these formal and informal placemaking interventions can bridge local community development and regional economic plans, more often than not, they push the boundaries of mainstream placemaking. Rather than simply stressing sociability or market-driven economic development, these initiatives offer an alternative model of community-led progress with the potential to redistribute valuable resources while producing tangible and intangible benefits for their communities. The City Creative provides a kaleidoscopic overview of how these initiatives grow, and sometimes collapse, illustrating the centrality of placemaking in the evolution of the American city and how it can be reoriented to meet demands for a more equitable future.
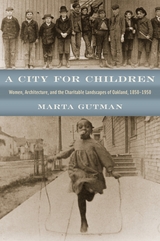
In A City for Children, Marta Gutman focuses on the use and adaptive reuse of everyday buildings in Oakland, California, to make the city a better place for children. She introduces us to the women who were determined to mitigate the burdens placed on working-class families by an indifferent industrial capitalist economy. Often without the financial means to build from scratch, women did not tend to conceive of urban land as a blank slate to be wiped clean for development. Instead, Gutman shows how, over and over, women turned private houses in Oakland into orphanages, kindergartens, settlement houses, and day care centers, and in the process built the charitable landscape—a network of places that was critical for the betterment of children, families, and public life. The industrial landscape of Oakland, riddled with the effects of social inequalities and racial prejudices, is not a neutral backdrop in Gutman’s story but an active player. Spanning one hundred years of history, A City for Children provides a compelling model for building urban institutions and demonstrates that children, women, charity, and incremental construction, renovations, alterations, additions, and repurposed structures are central to the understanding of modern cities.
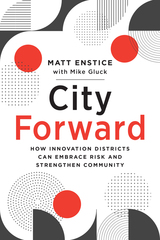
City Forward explains how BNMC works to promote a shared goal of equity among companies and institutions with often opposing motivations and intentions. When money or time is scarce, how can equitable community building remain a common priority? When interests conflict, and an institution’s expansion depends upon parking or development that would infringe upon public space, how can the decision-making process maintain trust and collaboration? Offering a candid look at BNMC’s setbacks and successes, along with efforts from other institutions nationwide, Enstice shares twelve strategies that innovation districts can harness to weave equity into their core work. From actively creating opportunities to listen to the community, to navigating compromise, to recruiting new partners, the book reveals unique opportunities available to create decisive, large-scale change. Critically, Enstice also offers insight about how innovation districts can speak about equity in an inclusive manner and keep underrepresented and historically excluded voices at the decision-making table.
Accessible, engaging, and packed with fresh ideas applicable to any city, this book is an invaluable resource. Institutional leadership, business owners, and professionals hoping to make equitable change within their companies and organizations will find experienced direction here. City Forward is a refreshing look at the brighter, more equitable futures that we can create through thoughtful and strategic collaboration—moving forward, together.

The weekly magazine Garden and Forest existed for only nine years (1888–1897). Yet, in that brief span, it brought to light many of the issues that would influence the future of American environmentalism. In The City Natural, Shen Hou presents the first “biography” of this important but largely overlooked vehicle for individuals with the common goal of preserving nature in American civilization.
As Hou’s study reveals, Garden and Forest was instrumental in redefining the fields of botany and horticulture, while also helping to shape the fledgling professions of landscape architecture and forestry. The publication actively called for reform in government policy, urban design, and future planning for the preservation and inclusion of nature in cities. It also attempted to shape public opinion on these issues through a democratic ideal that every citizen had the right (and need) to access nature. These notions would anticipate the conservation and “city beautiful” movements that followed in the early twentieth century.
Hou explains the social and environmental conditions that led to the rise of reform efforts, organizations, and publications such as Garden and Forest. She reveals the intellectual core and vision of the magazine as a proponent of the city natural movement that sought to relate nature and civilization through the arts and sciences. Garden and Forest was a staunch advocate of urban living made better through careful planning and design. As Hou shows, the publication also promoted forest management and preservation, not only as a natural resource but as an economic one. She also profiles the editors and contributors who set the magazine’s tone and follows their efforts to expand America’s environmental expertise.
Through the pages of Garden and Forest, the early period of environmentalism was especially fruitful and optimistic; many individuals joined forces for the benefit of humankind and helped lay the foundation for a coherent national movement. Shen Hou’s study gives Garden and Forest its due and adds an important new chapter to the early history of American environmentalism.
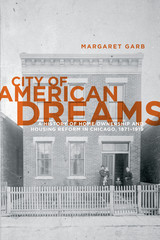
Based on research of real estate markets, housing and health reform, and ordinary homeowners—African American and white, affluent and working class—City of American Dreams provides a richly detailed picture of life in one of America's great urban centers. Garb shows that the pursuit of a single-family house set on a tidy yard, commonly seen as the very essence of the American dream, resulted from clashes of interests and decades of struggle.
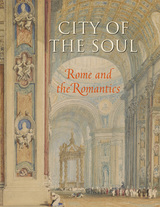
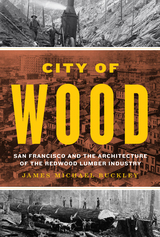
How San Franciscans exploited natural resources such as redwood lumber to produce the first major metropolis of the American West.
California’s 1849 gold rush triggered creation of the “instant city” of San Francisco as a base to exploit the rich natural resources of the American West. City of Wood examines how capitalists and workers logged the state’s vast redwood forests to create the financial capital and construction materials needed to build the regional metropolis of San Francisco. Architectural historian James Michael Buckley investigates the remote forest and its urban core as two poles of a regional “city” consisting of a far-reaching network of spaces produced as company owners and workers arrayed men and machines to extract resources from the region’s rich natural environment to create human commodities.
Combining labor, urban, industrial, and social history, City of Wood employs a variety of sources—including contemporary newspaper articles, novels, and photographs—to explore the architectural landscape of lumber, from backwoods logging camps and company towns in the woods to busy lumber docks and the homes of workers and owners in San Francisco. By imagining the redwood lumber industry as a single community spread across multiple sites—a “City of Wood”—Buckley demonstrates how capitalist resource extraction links different places along the production value chain. The result is a paradigm shift in architectural history that focuses not just on the evolution of individual building design across time, but also on economic connections that link the center and periphery across space.
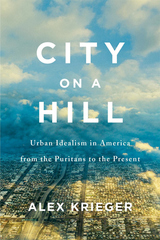
A sweeping history of American cities and towns, and the utopian aspirations that shaped them, by one of America’s leading urban planners and scholars.
The first European settlers saw America as a paradise regained. The continent seemed to offer a God-given opportunity to start again and build the perfect community. Those messianic days are gone. But as Alex Krieger argues in City on a Hill, any attempt at deep understanding of how the country has developed must recognize the persistent and dramatic consequences of utopian dreaming. Even as ideals have changed, idealism itself has for better and worse shaped our world of bricks and mortar, macadam, parks, and farmland. As he traces this uniquely American story from the Pilgrims to the “smart city,” Krieger delivers a striking new history of our built environment.
The Puritans were the first utopians, seeking a New Jerusalem in the New England villages that still stand as models of small-town life. In the Age of Revolution, Thomas Jefferson dreamed of citizen farmers tending plots laid out across the continent in a grid of enlightened rationality. As industrialization brought urbanization, reformers answered emerging slums with a zealous crusade of grand civic architecture and designed the vast urban parks vital to so many cities today. The twentieth century brought cycles of suburban dreaming and urban renewal—one generation’s utopia forming the next one’s nightmare—and experiments as diverse as Walt Disney’s EPCOT, hippie communes, and Las Vegas.
Krieger’s compelling and richly illustrated narrative reminds us, as we formulate new ideals today, that we chase our visions surrounded by the glories and failures of dreams gone by.

Talen provides a visually rich history, showing how certain eras used rules to produce beautiful, walkable, and sustainable communities, while others created just the opposite. She makes complex regulations understandable, demystifying city rules like zoning and illustrating how written codes translate into real-world consequences. Most importantly, Talen proposes changes to these rules that will actually enhance communities' freedom to develop unique spaces.
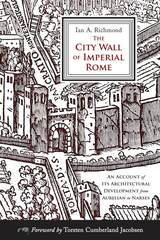
The City Wall of Imperial Rome: An Account of Its Architectural Development from Aurelian to Narses by Sir Ian A. Richmond was first published in 1930 and reprinted in facsimile in 1971. This scarce, essential work on the imperial fortifications of Rome has lost none of its relevance since its original publication. Despite the Wall’s great importance for our understanding of Roman fortifications, there have been no further major investigations. Rome had originally been fortified by the old Servian Wall, built during the Republican period in the late fourth century BC. The city expanded greatly over the centuries and by the time of the emperor Augustus (27 BC–14 AD) little trace of the wall remained. However, there was not a need for a protective wall until the crisis of the third century AD, when barbarian tribes in 270 broke into northern Italy. In response to this new threat, the Aurelian Walls were constructed between 271 and 275 to protect the capital against barbarian raids. The walls enclosed all of Rome on both sides of the Tiber River—an area of about 5.3 square miles— and ran for some 12.5 miles. The construction project was one of the greatest in the history of the city of Rome and the walls were built in a remarkably short time, with the emperor Aurelian himself overseeing the project. Initially, the main aim of the wall was not to withstand prolonged siege warfare but to deter barbarian invaders who were insufficiently equipped for siege warfare. Later, emperor Honorius improved both the walls and gates, so that Rome could withstand a real siege and be defended by a smaller garrison. During the time of the Gothic War (535–552), five thousand Roman troops withstood a year-long siege by an estimated 150,000 Goths due to the strength of the walls. When Rome was captured in 545 by the Ostrogothic king Totila, part of the walls were deliberately destroyed to prevent the Romans from ever using them again. The Aurelian Walls remain remarkably well preserved today, due largely to their constant use as Rome’s primary fortification until the nineteenth century. The walls are the largest monument of ancient Rome still to be seen in the city. In this new edition, Late Antiquity specialist Torsten Cumberland Jacobsen provides current information about the state of the walls and their preservation, an updated bibliography, and an essay about Sir Richmond and his career.

Postmodernism, multiculturalism, the alleged decline of the United States, deconstruction, leadership, and values—these topics have been at the forefront of contemporary intellectual and cultural debate and are likely to remain so for the near future. Participants in the debate can usefully enlarge the perspective to a comparison between the Greco-Roman world and contemporary society. In this thought-provoking work, a noted classics scholar tests the ancient-modern comparison, showing what it can add to the contemporary debates and what its limitations are.
Writing for intellectually adventurous readers, Galinsky explores Greece and Rome as multicultural societies, debates the merits of classicism in postmodern architecture, discusses the reign of Augustus in terms of modern leadership theories, and investigates the modern obsession with finding parallels between the supposed "decline and fall" of Rome and the "decay" of U.S. society.
Within these discussions, Galinsky shows the continuing vitality of the classical tradition in the contemporary world. The Greek and Roman civilizations have provided us not only with models for conscious adaptation but also points for radical departures. This ability to change and innovate from classical models is crucial, Galinsky maintains. It creates a reciprocal process whereby contemporary issues are projected into the past while aspects of the ancient world are redefined in terms of current approaches.
These essays result in a balanced assessment and stimulating restatement of some major issues in both contemporary U.S. society and the Greco-Roman world. The book, which speaks to a wide interdisciplinary audience, is based on a series of lectures that Galinsky gave as a national visiting scholar for Phi Beta Kappa. It concludes with a discussion of the role of classical studies in the United States today.




Climate Action for Busy People is a hopeful and realistic roadmap for individuals and groups who want to boost climate preparedness and move the needle towards environmental justice. Drawing from her professional and personal success in climate adaptation and community organizing, Cate Mingoya-LaFortune begins with a brief history of why our communities look the way they do (spoiler, it’s not an accident!) and how that affects how vulnerable we are to climate risks. Each chapter will help readers scale up their actions, from identifying climate solutions that an individual or small group can pull off in a handful of weekends, like tree plantings or depaving parties, to advocating for change at the municipal level through coalition-building and data collection. It’s not too late for people of all ages and skill levels to create climate safe neighborhoods.
Climate Action for Busy People is an invaluable guide for anyone who wants to make lasting and equitable improvements that will make their communities climate resilient.

Climate Action Planning is designed to help planners, municipal staff and officials, citizens and others working at local levels to develop and implement plans to mitigate a community's greenhouse gas emissions and increase the resilience of communities against climate change impacts. This fully revised and expanded edition goes well beyond climate action plans to examine the mix of policy and planning instruments available to every community. Boswell, Greve, and Seale also look at process and communication: How does a community bring diverse voices to the table? What do recent examples and research tell us about successful communication strategies?
Climate Action Planning brings in new examples of implemented projects to highlight what has worked and the challenges that remain. A completely new chapter on vulnerability assessment will help each community to identify their greatest risks and opportunities. Sections on land use and transportation have been expanded to reflect their growing contribution to greenhouse gas emissions. The guidance in the book is put in context of international, national, and state mandates and goals.
Climate Action Planning is the most comprehensive book on the state of the art, science, and practice of local climate action planning. It should be a first stop for any local government interested in addressing climate change.

Knowledge of today’s available energy forms is constantly surfacing and changing in the face of climate change, making it increasingly important to enhance communication about various energy supplies. This report on energy supply and use summarizes current knowledge, especially emerging findings, about implications of climate change for energy production and supply (oil and gas, thermal electricity, renewable energy, integrated perspectives, and indirect impacts on energy systems). A comprehensive resource for community planners and researchers, it discusses future risk-management strategies surrounding water treatment, heating or cooling, and mitigation that the country can utilize in its energy consumption. The authors analyze findings from their own research and practice to arrive at conclusions about vulnerabilities, risks, and impact concerns for different aspects of U.S. energy supply and use. Global and national policy contexts are informed by these efforts to create energy options and choices.
Rich in science and case studies, Climate Change and Energy Supply and Use offers decision makers and stakeholders a substantial basis from which to make informed choices that will affect energy risk-management in the decades to come.
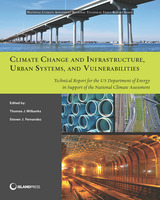
Developed to inform the 3rd National Climate Assessment, and a landmark study in terms of its breadth and depth of coverage and conducted under the auspices of the U.S. Department of Energy, Climate Change and Infrastructure, Urban Systems, and Vulnerabilities examines the known effects and relationships of climate change variables on American infrastructure and risk-management policies. Its rich science and case studies will enable policymakers, urban planners, and stakeholders to develop a long-term, self-sustained assessment capacity and more effective risk-management strategies.
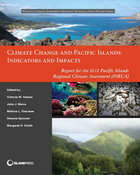
The book provides the basis for understanding the key observations and impacts from climate change in the region, including the rise in surface air and sea-surface temperatures, along with sea levels, and the changes in ocean chemistry, rainfall amount and distribution, weather extremes, and widespread ecosystem changes.
Rich in science and case studies, it examines the latest climate change impacts, scenarios, vulnerabilities, and adaptive capacity and offers decision makers and stakeholders a substantial basis from which to make informed choices that will affect the well-being of the region’s inhabitants in the decades to come.

Prepared as a follow-up to the Fourth National Climate Assessment (NCA), Climate Change and U.S. Cities documents the current understanding of existing and future climate risk for U.S. cities, urban systems, and the residents that depend on them. Beginning with an examination of the existing science since 2012, chapters develop connections between existing and emerging climate risk, adaptation planning, and the role of networks and organizations in facilitating climate action in cities. From studies revealing disaster vulnerability among low-income populations to the development of key indicators for tracking climate change, this is an essential, foundational analysis. Importantly, the assessment puts a critical emphasis on the cross-cutting factors of economics, equity, and governance.
Urban stakeholders and decision makers will come away with a full picture of existing climate risks and a set of conclusions and recommendations for action. Many cities in the United States still have not yet planned for climate change and the costs of inaction are great. With bold analysis, Climate Change and U.S. Cities reveals the need for action and the tools that cities must harness to effect decisive, meaningful change.

Our population is aging—by 2034, the US will have more people over 65 than under 18. Despite the evidence that climate change is severely impacting older adults, and the reality that communities will be confronted with more frequent and more severe disasters, we’re not prepared to address the needs of older adults and other vulnerable populations in the face of a changing climate.
In Climate Resilience for an Aging Nation, community resilience and housing expert Danielle Arigoni argues that we cannot achieve true resilience until communities adopt interventions that work to meet the needs of their oldest residents. She explains that when we plan for those most impacted by climate, and for those with the greatest obstacles to opportunity and well-being, we improve conditions for all.
Arigoni explores how to integrate age-friendly resilience into community planning and disaster preparedness efforts through new planning approaches—including an age-friendly process, and a planning framework dedicated to inclusive disaster recovery—to create communities that serve the needs of older adults better, not only during disasters but for all the days in between. Examples are woven throughout the book, including case studies of age-friendly resilience in action from New York State; Portland, Oregon and Multnomah County; and New Orleans.
Climate Resilience for an Aging Nation will help professionals and concerned citizens understand how to best plan for both the aging of our population and the climate changes underway so that we can create safer, more livable communities for all.
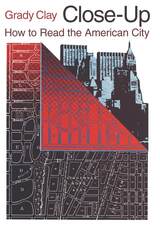
"The emphasis on the informal aspects of city-shaping—topographical, historical, economic and social—does much to counteract the formalist approach to American urban design. Close-Up...should be required reading for anyone wishing to understand Americans and their cities."—Roger Cunliffe, Architectural Review
"Close-Up is a provocative and stimulating book."—Thomas J. Schlereth, Winterthur Portfolio
"Within this coherent string of essays, the urban dweller or observer, as well as the student, will find refreshing strategies for viewing the environmental 'situations' interacting to form a landscape."—Dallas Morning News
"Clay's Close-Up, first published in 1973, is still a key book for looking at the real American city. Too many urban books and guidebooks concentrate on the good parts of the city....Clay looks at all parts of the city, the suburbs, and the places between cities, and develops new terms to describe parts of the built environment—fronts, strips, beats, stacks, sinks, and turf. No one who wants to understand American cities or to describe them, should fail to know this book. The illustrations are of special interest to the guidebook writer."—American Urban Guidenotes
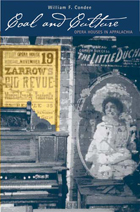
Opera houses were fixtures of Appalachian life from the end of the Civil War through the 1920s. Most towns and cities had at least one opera house during this golden age. Coal mining and railroads brought travelers, money, and change to the region. Many aspects of American life converged in the opera house.
Coal and Culture: Opera Houses in Appalachia is a critical appreciation of the opera house in the coal-mining region of Appalachia from the mid-1860s to the early 1930s. Author William Faricy Condee demonstrates that these were multipurpose facilities that were central to the life of their communities. In the era before radio, movies, television, and malls, these buildings were essential. They housed little, if any, opera, but were used for almost everything else, including traveling theater, concerts, religious events, lectures, commencements, boxing matches, benefits, union meetings, and—if the auditorium had a flat floor—skating and basketball.
The only book on opera houses that stresses their cultural context, Condee’s unique study will interest cultural geographers, scholars of Appalachian studies, and all those who appreciate the gaudy diversity of the American scene.
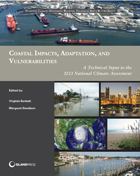
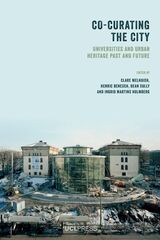
Co-Curating the City explores the role of universities in the construction and mobilization of heritage discourses in urban development and regeneration processes, with a focus on six case study sites ranging from Sweden to Brazil. The book expands the field of critical heritage studies in the urban domain, arguing that universities should position themselves as significant institutions in the development of urban heritage narratives and heavily influence urban development. The case studies investigate how universities, as mixed communities of interest dispersed across buildings and urban sites, utilize strategies of engagement with local people and neighborhoods and ask how this could contribute to a reshaping of ideas, narratives, and lived experience of urban heritage in which universities have a distinctive agency.

For years, pundits have trumpeted the earthshattering changes that big data and smart networks will soon bring to our cities. But what if cities have long been built for intelligence, maybe for millennia? In Code and Clay, Data and Dirt Shannon Mattern advances the provocative argument that our urban spaces have been “smart” and mediated for thousands of years.
Offering powerful new ways of thinking about our cities, Code and Clay, Data and Dirt goes far beyond the standard historical concepts of origins, development, revolutions, and the accomplishments of an elite few. Mattern shows that in their architecture, laws, street layouts, and civic knowledge—and through technologies including the telephone, telegraph, radio, printing, writing, and even the human voice—cities have long negotiated a rich exchange between analog and digital, code and clay, data and dirt, ether and ore.
Mattern’s vivid prose takes readers through a historically and geographically broad range of stories, scenes, and locations, synthesizing a new narrative for our urban spaces. Taking media archaeology to the city’s streets, Code and Clay, Data and Dirt reveals new ways to write our urban, media, and cultural histories.

Co-designing Infrastructures tells the story of a research program designed to bring the power of engineering and technology into the hands of grassroots community groups in order to create bottom-up solutions to global crises. The authors examine in detail four projects in London in detail that exemplify collaboration with engineers, designers, and scientists to enact urban change. The projects at the heart of the book are grounded in specific settings that face challenges familiar to urban communities throughout the world. This place-based approach to infrastructure is of international relevance as a foundation for urban resilience and sustainability. The authors document the tools used to deliver this work, providing guidance for others who are working to deliver local technical solutions to complex social and environmental problems around the world.
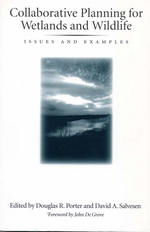
Collaborative Planning for Wetlands and Wildlife presents numerous case studies that demonstrate how different communities have creatively reconciled problems between developers and environmentalists. It answers questions asked by regulators, environmentalists, and developers who seek practical alternatives to the existing case-by-case permitting process, and offers valuable lessons from past and ongoing areawide planning efforts.

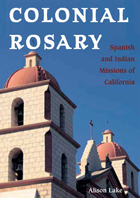
California would be a different place today without the imprint of Spanish culture and the legacy of Indian civilization. The colonial Spanish missions that dot the coast and foothills between Sonoma and San Diego are relics of a past that transformed California’s landscape and its people.
In a spare and accessible style, Colonial Rosary looks at the complexity of California’s Indian civilization and the social effects of missionary control. While oppressive institutions lasted in California for almost eighty years under the tight reins of royal Spain, the Catholic Church, and the government of Mexico, letters and government documents reveal the missionaries’ genuine concern for the Indian communities they oversaw for their health, spiritual upbringing, and material needs.
With its balanced attention to the variety of sources on the mission period, Colonial Rosary illuminates ongoing debates over the role of the Franciscan missions in the settlement of California.
By sharing the missions’ stories of tragedy and triumph, author Alison Lake underlines the importance of preserving these vestiges of California’s prestatehood period. An illustrated tour of the missions as well as a sensitive record of their impact on California history and culture, Colonial Rosary brings the story of the Spanish missions of California alive.

Offering in-depth interpretations across the fields of architectural history and postcolonial studies, Itohan Osayimwese considers the effects of colonialism, travel, and globalization on the development of modern architecture in Germany from the 1850s until the 1930s. Since architectural developments in nineteenth-century Germany are typically understood as crucial to the evolution of architecture worldwide in the twentieth century, this book globalizes the history of modern architecture at its founding moment.


Byron and Hitler were equally entranced by Rome’s most famous monument, the Colosseum. Mid-Victorians admired the hundreds of varieties of flowers in its crannies and occasionally shuddered at its reputation for contagion, danger, and sexual temptation. Today it is the highlight of a tour of Italy for more than three million visitors a year, a concert arena for the likes of Paul McCartney, and a national symbol of opposition to the death penalty. Its ancient history is chock full of romantic but erroneous myths. There is no evidence that any gladiator ever said “Hail Caesar, those about to die…” and we know of not one single Christian martyr who met his finish here.
Yet the reality is much stranger than the legend as the authors, two prominent classical historians, explain in this absorbing account. We learn the details of how the arena was built and at what cost; we are introduced to the emperors who sometimes fought in gladiatorial games staged at the Colosseum; and we take measure of the audience who reveled in, or opposed, these games. The authors also trace the strange afterlife of the monument—as fortress, shrine of martyrs, church, and glue factory. Why are we so fascinated with this arena of death?
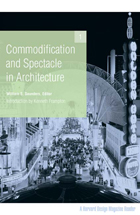
Framed with a provocative introduction by Kenneth Frampton, the contributions to Commodification and Spectacle in Architecture stake out a variety of positions in the debate over the extent to which it is possible—or desirable—to escape from, resist, or suggest plausible alternatives to the dominant culture of consumer capitalism. Rejecting any dreamy nostalgia for an idealized present or past in which design is completely divorced from commerce—and, in some cases, celebrating the pleasures of spectacle—the individual essays range from indictments of particular architects and critiques of the profession to broader concerns about what the phenomenon of commodification means for the practice of democracy and the health of society.
Bringing together an impressive and varied group of critics and practitioners, Commodification and Spectacle in Architecture will help to sharpen the discussion of how design can respond to our hypercommodified culture.
Contributors: Michael Benedikt, Luis Fernández-Galiano, Thomas Frank, Kevin Ervin Kelley, Daniel Naegele, Rick Poynor, Michael Sorkin, Wouter Vanstiphout.
William S. Saunders is editor of Harvard Design Magazine and assistant dean for external relations at the Harvard Design School. He is the author of Modern Architecture: Photographs by Ezra Stoller.
Kenneth Frampton is Ware Professor of Architecture at Columbia University Graduate School of Architecture, Planning, and Preservation and author of many books, including Labour, Work, and Architecture.
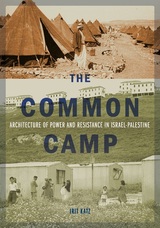
Seeing the camp as a persistent political instrument in Israel–Palestine and beyond
The Common Camp underscores the role of the camp as a spatial instrument employed for reshaping, controlling, and struggling over specific territories and populations. Focusing on the geopolitical complexity of Israel–Palestine and the dramatic changes it has experienced during the past century, this book explores the region’s extensive networks of camps and their existence as both a tool of colonial power and a makeshift space of resistance.
Examining various forms of camps devised by and for Zionist settlers, Palestinian refugees, asylum seekers, and other groups, Irit Katz demonstrates how the camp serves as a common thread in shaping lands and lives of subjects from across the political spectrum. Analyzing the architectural and political evolution of the camp as a modern instrument engaged by colonial and national powers (as well as those opposing them), Katz offers a unique perspective on the dynamics of Israel–Palestine, highlighting how spatial transience has become permanent in the ongoing story of this contested territory.
The Common Camp presents a novel approach to the concept of the camp, detailing its varied history as an apparatus used for population containment and territorial expansion as well as a space of everyday life and subversive political action. Bringing together a broad range of historical and ethnographic materials within the context of this singular yet versatile entity, the book locates the camp at the core of modern societies and how they change and transform.
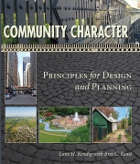
According to Kendig, most comprehensive plans and zoning regulations are based entirely on density and land use, neither of which effectively or consistently measures character or quality of development. As Kendig shows, there is a wide range of measures that define character and these vary with the type of character a community desires to create. Taking a much more comprehensive view, this book offers “community character” as a real-world framework for planning for communities of all kinds and sizes.
A companion book, A Practical Guide to Planning with Community Character, provides a detailed explanation of applying community character in a comprehensive plan, with chapters on designing urban, sub-urban, and rural character types, using character in comprehensive plans, and strategies for addressing characteristic challenges of planning and zoning in the 21st century.
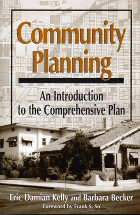
This book introduces community planning as practiced in the United States, focusing on the comprehensive plan. Sometimes known by other names—especially master plan or general plan—the type of plan described here is the predominant form of general governmental planning in the U.S. Although many government agencies make plans for their own programs or facilities, the comprehensive plan is the only planning document that considers multiple programs and that accounts for activities on all land located within the planning area, including both public and private property.
Written by a former president of the American Planning Association, Community Planning is thorough, specific, and timely. It addresses such important contemporary issues as sustainability, walkable communities, the role of urban design in public safety, changes in housing needs for a changing population, and multi-modal transportation planning. Unlike competing books, it addresses all of these topics in the context of the local comprehensive plan.
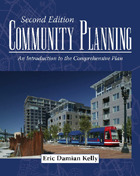
Written by a former president of the American Planning Association, Community Planning is thorough, specific, and timely. It addresses such important contemporary issues as sustainability, walkable communities, the role of urban design in public safety, changes in housing needs for a changing population, and multi-modal transportation planning. Unlike competing books, it addresses all of these topics in the context of the local comprehensive plan.
There is a broad audience for this book: planning students, practicing planners, and individual citizens who want to better understand local planning and land use controls. Boxes at the end of each chapter explain how professional planners and individual citizens, respectively, typically engage the issues addressed in the chapter. For all readers, Community Planning provides a pragmatic view of the comprehensive plan, clearly explained by a respected authority.

The Community Resilience Reader offers a new vision for creating resilience, through essays by leaders in such varied fields as science, policy, community building, and urban design. The Community Resilience Reader combines a fresh look at the challenges humanity faces in the 21st century, the essential tools of resilience science, and the wisdom of activists, scholars, and analysts working with community issues on the ground. It shows that resilience is a process, not a goal; how resilience requires learning to adapt but also preparing to transform; and that resilience starts and ends with the people living in a community. Despite the formidable challenges we face, The Community Resilience Reader shows that building strength and resilience at the community level is not only crucial, but possible.
From Post Carbon Institute, the producers of the award-winning The Post Carbon Reader, The Community Resilience Reader is a valuable resource for students, community leaders, and concerned citizens.
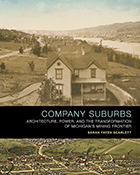
Michigan’s Keweenaw Peninsula juts into Lake Superior, pointing from the western Upper Peninsula toward Canada. Native peoples mined copper there for at least five thousand years, but the industrial heyday of the “Copper Country” began in the late nineteenth century, as immigrants from Cornwall, Italy, Finland, and elsewhere came to work in mines largely run from faraway cities such as New York and Boston. In those cities, suburbs had developed to allow wealthier classes to escape the dirt and grime of the industrial center. In the Copper Country, however, the suburbs sprang up nearly adjacent to mines, mills, and coal docks.
Sarah Fayen Scarlett contrasts two types of neighborhoods that transformed Michigan’s mining frontier between 1875 and 1920: paternalistic company towns built for the workers and elite suburbs created by the region’s network of business leaders. Richly illustrated with drawings, maps, and photographs, Company Suburbs details the development of these understudied cultural landscapes that arose when elites began to build housing that was architecturally distinct from that of the multiethnic workers within the old company towns. They followed national trends and created social hierarchies in the process, but also, uniquely, incorporated pre-existing mining features and adapted company housing practices. This idiosyncratic form of suburbanization belies the assumption that suburbs and industry were independent developments.
Built environments evince interrelationships among landscapes, people, and power. Scarlett’s work offers new perspectives on emerging national attitudes linking domestic architecture with class and gender identity. Company Suburbs complements scholarship on both industrial communities and early suburban growth, increasing our understanding of the ways hierarchies associated with industrial capitalism have been built into the shared environments of urban areas as well as seemingly peripheral American towns.

An imperial historian and an emperor’s history.
Velleius Paterculus, who lived in the reigns of Augustus and Tiberius (30 BC–AD 37), served as a military tribune in Thrace, Macedonia, Greece, and Asia Minor, and later, from AD 4 to 12 or 13, as a cavalry officer and legatus in Germany and Pannonia. He was quaestor in AD 7, praetor in 15. He wrote in two books “Roman Histories,” a summary of Roman history from the fall of Troy to AD 29. As he approached his own times he becomes much fuller in his treatment, especially between the death of Caesar in 44 BC and that of Augustus in AD 14. His work has useful concise essays on Roman colonies and provinces and some effective compressed portrayals of characters.
Res Gestae Divi Augusti. In his 76th year (AD 13–14) the emperor Augustus wrote a dignified account of his public life and work of which the best preserved copy (with a Greek translation) was engraved by the Galatians on the walls of the temple of Augustus at Ancyra (Ankara). It is a unique document giving short details of his public offices and honors; his benefactions to the empire, to the people, and to the soldiers; and his services as a soldier and as an administrator.

Concrete has been used in arches, vaults, and domes dating as far back as the Roman Empire. Today, it is everywhere—in our roads, bridges, sidewalks, walls, and architecture. For each person on the planet, nearly three tons of concrete are produced every year. Used almost universally in modern construction, concrete has become a polarizing material that provokes intense loathing in some and fervent passion in others.
Focusing on concrete’s effects on culture rather than its technical properties, Concrete and Culture examines the ways concrete has changed our understanding of nature, of time, and even of material. Adrian Forty concentrates not only on architects’ responses to concrete, but also takes into account the role concrete has played in politics, literature, cinema, labor-relations, and arguments about sustainability. Covering Europe, North and South America, and the Far East, Forty examines the degree that concrete has been responsible for modernist uniformity and the debates engendered by it. The first book to reflect on the global consequences of concrete, Concrete and Culture offers a new way to look at our environment over the past century.

Drawing upon Kahn’s personal correspondence, architectural drawings, company records, and contemporary news and journal articles, Michael G. Smith reveals how this man—whose family had immigrated to the US to escape antisemitism in Germany—played an important role in the rise of concrete. Concrete not only turned the tide against widespread destruction of buildings by fire, it also paved the way for our modern economy. Concrete Century will delight readers intrigued by architecture and construction technology alike with the true origin story of modern concrete buildings.

And yet Boston City Hall frequently ranks among the country's ugliest buildings. Concrete Changes seeks to answer a common question for contemporary viewers: How did this happen? In a lively narrative filled with big personalities and newspaper accounts, Brian M. Sirman argues that this structure is more than a symbol of Boston's modernization; it acted as a catalyst for political, social, and economic change.



In most communities, land use regulations are based on a limited model that allows for only one end result: the production of more and more suburbia, composed of endless subdivisions and shopping centers, that ultimately covers every bit of countryside with "improvements." Fortunately, sensible alternatives to this approach do exist, and methods of developing land while at the same time conserving natural areas are available.
In Conservation Design for Subdivisions, Randall G. Arendt explores better ways of designing new residential developments than we have typically seen in our communities. He presents a practical handbook for residential developers, site designers, local officials, and landowners that explains how to implement new ideas about land-use planning and environmental protection. Abundantly illustrated with site plans (many of them in color), floor plans, photographs, and renditions of houses and landscapes, it describes a series of simple and straightforward techniques that allows for land-conserving development.
The author proposes a step-by-step approach to conserving natural areas by rearranging density on each development parcel as it is being planned so that only half (or less) of the buildable land is turned into houselots and streets. Homes are built in a less land-consumptive manner that allows the balance of property to be permanently protected and added to an interconnected network of green spaces and green corridors. Included in the volume are model zoning and subdivision ordinance provisions that can help citizens and local officials implement these innovative design ideas.

With Conservation for Cities, Robert McDonald offers a comprehensive framework for maintaining and strengthening the supporting bonds between cities and nature through innovative infrastructure projects. After presenting a broad approach to incorporating natural infrastructure priorities into urban planning, he focuses each following chapter on a specific ecosystem service. He describes a wide variety of benefits, and helps practitioners answer fundamental questions: What are the best ecosystem services to enhance in a particular city or neighborhood? How might planners best combine green and grey infrastructure to solve problems facing a city? What are the regulatory and policy tools that can help fund and implement projects? Finally, McDonald explains how to develop a cost-effective mix of grey and green infrastructure and offers targeted advice on quantifying the benefits.
Written by one of The Nature Conservancy's lead scientists on cities and natural infrastructure, Conservation for Cities is a book that ecologists, planners, and landscape architects will turn to again and again as they plan and implement a wide variety of projects.

As our world becomes increasingly urbanized, an understanding of the context, mechanisms, and consequences of city and suburban environments becomes more critical. Without a sense of what open spaces such as parks and gardens contribute, it’s difficult to argue for their creation and maintenance: in the face of schools needing resources, roads and sewers needing maintenance, and people suffering at the hands of others, why should cities and counties spend scarce dollars planting trees and preserving parks?
In Constructed Climates, ecologist William G. Wilson demonstrates the value of urban green. Focusing specifically on the role of vegetation and trees, Wilson shows the costs and benefits reaped from urban open spaces, from cooler temperatures to better quality ground water—and why it all matters. While Constructed Climates is a work of science, it does not ignore the social component. Wilson looks at low-income areas that have poor vegetation, and shows how enhancing these areas through the planting of community gardens and trees can alleviate social ills. This book will be essential reading for environmentalists and anyone making decisions for the nature and well-being of our cities and citizens.


"Anyone who has caught the fascination of Gothic Churches (and once caught, has almost necessarily got it in the blood) will find this book enthralling. . . . Clearly written and beautifully illustrated." —A. D. R. Caroe, Annual Review, Central Council for the Care of Churches
"Fitchen's study is a tribute to the extraordinary creative and engineering skills of successive generations of mediaeval builders. . . . This study enables us to appreciate more fully the technical expertise and improvements which enabled the creative spirit of the day to find such splendid embodiment." —James Lingwood, Oxford Art Journal
"Fitchen, in what can only be defined as an architectural detective story, fully explores the problems confronting the medieval vault erectors and uncovers their solution. . . . This is a book that no serious student of architecture will want to miss." —Progressive Architecture

This book offers a range of approaches to teaching higher education design students to learn to design collaboratively and creatively, through transdisciplinary, multidisciplinary, cross-disciplinary, and interdisciplinary learning experiences. It highlights that the premise of traditional disciplinary silos does little to advance the competencies needed for contemporary design and non-linear career paths and emphasizes the importance of higher education being responsive to changes in society, including fluctuating market demands, economic variations, uncertainties, and globalization. Chapters highlight approaches that address this changing landscape, to meet student, industry, and societal needs and reflect a range of design education contexts in which the authors have taught, with a focus on experiences at the Queensland University of Technology (QUT), Brisbane, Australia, but also including collaborations and comparative discussions elsewhere in Australia and globally, including Europe, Asia, the Middle East, and the United States.

The present renewal of garden art demands a new approach to garden aesthetics. This book considers exceptional creations around the world and proposes new forms of garden experience.
Using a variety of critical perspectives, the authors demonstrate a renewal of garden design and new directions for garden aesthetics, analyzing projects by Fernando Chacel (Brazil), Andy Goldsworthy (Great Britain), Charles Jencks (Great Britain), Patricia Johanson (U.S.), Dieter Kienast (Switzerland), Bernard Lassus (France), and Mohammed Shaheer (India). The first half of the volume begins with an argument for a return to John Dewey’s focus on “Art as Experience,” while the second half concludes with a debate on the respective roles of cognition and the senses, and of science and the visual arts.
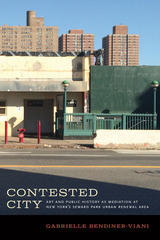
2020 Brendan Gill Prize finalist
For forty years, as New York’s Lower East Side went from disinvested to gentrified, residents lived with a wound at the heart of the neighborhood, a wasteland of vacant lots known as the Seward Park Urban Renewal Area (SPURA). Most of the buildings on the fourteen-square-block area were condemned in 1967, displacing thousands of low-income people of color with the promise that they would soon return to new housing—housing that never came.
Over decades, efforts to keep out affordable housing sparked deep-rooted enmity and stalled development, making SPURA a dramatic study of failed urban renewal, as well as a microcosm epitomizing the greatest challenges faced by American cities since World War II.
Artist and urban scholar Gabrielle Bendiner-Viani was invited to enter this tense community to support a new approach to planning, which she accepted using collaboration, community organizing, public history, and public art. Having engaged her students at The New School in a multi-year collaboration with community activists, the exhibitions and guided tours of her Layered SPURA project provided crucial new opportunities for dialogue about the past, present, and future of the neighborhood.
Simultaneously revealing the incredible stories of community and activism at SPURA, and shedding light on the importance of collaborative creative public projects, Contested City bridges art, design, community activism, and urban history. This is a book for artists, planners, scholars, teachers, cultural institutions, and all those who seek to collaborate in new ways with communities.
READERS
Browse our collection.
PUBLISHERS
See BiblioVault's publisher services.
STUDENT SERVICES
Files for college accessibility offices.
UChicago Accessibility Resources
home | accessibility | search | about | contact us
BiblioVault ® 2001 - 2024
The University of Chicago Press


