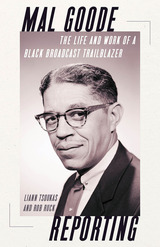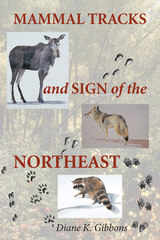61 start with D start with D
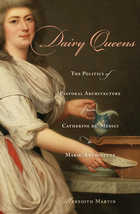
In a lively narrative that spans more than two centuries, Meredith Martin tells the story of a royal and aristocratic building type that has been largely forgotten today: the pleasure dairy of early modern France. These garden structures—most famously the faux-rustic, white marble dairy built for Marie-Antoinette’s Hameau at Versailles—have long been dismissed as the trifling follies of a reckless elite. Martin challenges such assumptions and reveals the pivotal role that pleasure dairies played in cultural and political life, especially with respect to polarizing debates about nobility, femininity, and domesticity. Together with other forms of pastoral architecture such as model farms and hermitages, pleasure dairies were crucial arenas for elite women to exercise and experiment with identity and power.
Opening with Catherine de’ Medici’s lavish dairy at Fontainebleau (c. 1560), Martin’s book explores how French queens and noblewomen used pleasure dairies to naturalize their status, display their cultivated tastes, and proclaim their virtue as nurturing mothers and capable estate managers. Pleasure dairies also provided women with a site to promote good health, by spending time in salubrious gardens and consuming fresh milk. Illustrated with a dazzling array of images and photographs, Dairy Queens sheds new light on architecture, self, and society in the ancien régime.

Rivers are one of nature’s most vital energy sources, and their power can be efficiently harnessed through the construction of dams. But now dams have become a controversial engine in the race toward technological advancement, so much so that the World Commission on Dams convened in 1998 to debate the issue. Are dams a help to society or an agent of environmental destruction? Trevor Turpin explores the answers to that question here in his comprehensive historical chronicle.
Among the most amazing feats of human engineering, a dam can sustain societies in a multitude of ways, as 40,000 of them around the world provide such things as electricity, water for farms and cities, and canals for boat navigation. Turpin traces their development, design, and consequences from the Industrial Revolution to now, examining edifices in China, Las Vegas, and places in between. The often contentious debate between environmentalists, architects, and engineers, Dam shows, is a complex one that pits the benefits of dams against the long-term ecological health of nations.
Neither a polemic against dams nor a defense of their proliferation, Dam offers a judicious and in-depth account of this cornerstone of our modern age.

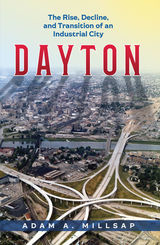
Thoroughly researched and engagingly written, Millsap’s book explores the economic background of the region made famous by J. D. Vance’s Hillbilly Elegy. From early twentieth-century optimism, through the Great Depression and post-WWII manufacturing decline, to Dayton now, with its labor-force problems and opioid crisis, Millsap tracks the underlying forces driving the city’s trajectory. Race relations, interstates, suburbanization, climate, crime, geography, and government policies all come into play as Millsap develops a picture of the city, past and present. By examining the past, Millsap proposes a plan for the future, claiming that there is hope for Dayton to thrive again. And if Dayton can rise from its industrial ashes, then perhaps the Rust Belt can shed its stigma and once again become the backbone of American innovation.

In response to the scandal generated by his open affair with the proto-feminist and free love advocate Mamah Borthwick Cheney, Wright had begun to build Taliesin as a refuge and "love cottage" for himself and his mistress (both married at the time to others).
Conceived as the apotheosis of Wright’s prairie house style, the original Taliesin would stand in all its isolated glory for only a few months before the bloody slayings that rocked the nation and reduced the structure itself to a smoking hull.
Supplying both a gripping mystery story and an authoritative portrait of the artist as a young man, Drennan wades through the myths surrounding Wright and the massacre, casting fresh light on the formulation of Wright’s architectural ideology and the cataclysmic effects that the Taliesin murders exerted on the fabled architect and on his subsequent designs.
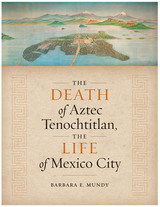
Winner, Book Prize in Latin American Studies, Colonial Section of Latin American Studies Association (LASA), 2016
ALAA Book Award, Association for Latin American Art/Arvey Foundation, 2016
The capital of the Aztec empire, Tenochtitlan, was, in its era, one of the largest cities in the world. Built on an island in the middle of a shallow lake, its population numbered perhaps 150,000, with another 350,000 people in the urban network clustered around the lake shores. In 1521, at the height of Tenochtitlan’s power, which extended over much of Central Mexico, Hernando Cortés and his followers conquered the city. Cortés boasted to King Charles V of Spain that Tenochtitlan was “destroyed and razed to the ground.” But was it?
Drawing on period representations of the city in sculptures, texts, and maps, The Death of Aztec Tenochtitlan, the Life of Mexico City builds a convincing case that this global capital remained, through the sixteenth century, very much an Amerindian city. Barbara E. Mundy foregrounds the role the city’s indigenous peoples, the Nahua, played in shaping Mexico City through the construction of permanent architecture and engagement in ceremonial actions. She demonstrates that the Aztec ruling elites, who retained power even after the conquest, were instrumental in building and then rebuilding the city. Mundy shows how the Nahua entered into mutually advantageous alliances with the Franciscans to maintain the city's sacred nodes. She also focuses on the practical and symbolic role of the city’s extraordinary waterworks—the product of a massive ecological manipulation begun in the fifteenth century—to reveal how the Nahua struggled to maintain control of water resources in early Mexico City.
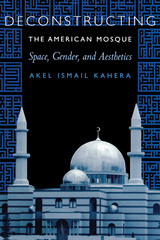
From the avant-garde design of the Islamic Cultural Center in New York City to the simplicity of the Dar al-Islam Mosque in Abiquiu, New Mexico, the American mosque takes many forms of visual and architectural expression. The absence of a single, authoritative model and the plurality of design nuances reflect the heterogeneity of the American Muslim community itself, which embodies a whole spectrum of ethnic origins, traditions, and religious practices.
In this book, Akel Ismail Kahera explores the history and theory of Muslim religious aesthetics in the United States since 1950. Using a notion of deconstruction based on the concepts of "jamal" (beauty), "subject," and "object" found in the writings of Ibn Arabi (d. 1240), he interprets the forms and meanings of several American mosques from across the country. His analysis contributes to three debates within the formulation of a Muslim aesthetics in North America—first, over the meaning, purpose, and function of visual religious expression; second, over the spatial and visual affinities between American and non-American mosques, including the Prophet's mosque at Madinah, Arabia; and third, over the relevance of culture, place, and identity to the making of contemporary religious expression in North America.
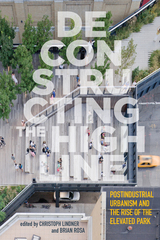
The High Line, an innovative promenade created on a disused elevated railway in Manhattan, is one of the world’s most iconic new urban landmarks. Since the opening of its first section in 2009, this unique greenway has exceeded all expectations in terms of attracting visitors, investment, and property development to Manhattan’s West Side. Frequently celebrated as a monument to community-led activism, adaptive re-use of urban infrastructure, and innovative ecological design, the High Line is being used as a model for numerous urban redevelopment plans proliferating worldwide.
Deconstructing the High Line is the first book to analyze the High Line from multiple perspectives, critically assessing its aesthetic, economic, ecological, symbolic, and social impacts. Including several essays by planners and architects directly involved in the High Line’s design, this volume also brings together a diverse range of scholars from the fields of urban studies, geography, anthropology, sociology, and cultural studies. Together, they offer insights into the project’s remarkable success, while also giving serious consideration to the critical charge that the High Line is “Disney World on the Hudson,” a project that has merely greened, sanitized, and gentrified an urban neighborhood while displacing longstanding residents and businesses.
Deconstructing the High Line is not just for New Yorkers, but for anyone interested in larger issues of public space, neoliberal redevelopment, creative design practice, and urban renewal.

In Deep Design, David Wann explores a new way of thinking about design, one that asks "What is our ultimate goal?" before the first step has even been taken. Designs that begin with such a question -- whether in products, buildings, technologies, or communities -- are sensitive to living systems, and can potentially accomplish their mission without the seemingly unavoidable side effects of pollution, erosion, congestion, and stress. Such "deep designs" meet the key criteria of renewability, recyclability, and nontoxicity. Often based on natural systems, they are easy to understand and implement, and provide more elegant approaches to getting the services and functions we need. Wann presents information gleaned from interviews with more than fifty innovative designers in a wide variety of fields, and describes numerous case studies that explain the concept and practice of deep design.

Published to commemorate the Deering Library’s 75th anniversary, this book explores the Deering and McCormick families, who funded the project; the building’s distinctive Collegiate Gothic architecture; its lore as a campus institution; and its role in the evolution of Northwestern University Library into one of the country’s most prominent research libraries. Richly illustrated, it is both an authoritative account of a landmark library and a rich keepsake for Northwestern alumni.
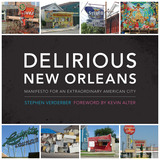
Winner, Abbott Lowell Cummings Prize, Vernacular Architecture Forum, 2010
From iconic neighborhoods such as the French Quarter and the Garden District to more economically modest but no less culturally vibrant areas, architecture is a key element that makes New Orleans an extraordinary American city. Delirious New Orleans began as a documentary project to capture the idiosyncratic vernacular architecture and artifacts—vintage mom-and-pop businesses, roadside motels, live music clubs, neon signs, wall murals, fast-food joints, and so on—that helped give the city's various neighborhoods their unique character. But because so many of these places and artifacts were devastated by Hurricane Katrina, Delirious New Orleans has become both a historical record of what existed in the past and a blueprint for what must be rebuilt and restored to retain the city's unique multicultural landscape.
Stephen Verderber starts with the premise that New Orleans's often-overlooked neighborhoods imbue the city with deep authenticity as a place. He opens Delirious New Orleans with a photo-essay that vividly presents this vernacular architecture and its artifacts, both before Katrina and in its immediate aftermath. In the following sections of the book, which are also heavily illustrated, Verderber takes us on a tour of the city's commercial vernacular architecture, as well as the expressive folk architecture of its African American neighborhoods. He discusses how the built environment was profoundly shaped by New Orleans's history of race and class inequities and political maneuvering, along with its peculiar, below-sea-level geography. Verderber also considers the aftermath of Katrina and the armada of faceless FEMA trailers that have, at least temporarily and by default, transformed this urban landscape.

Recipient of 2019 John Brinckerhoff Jackson Book Prize, Foundation for Landscape Studies
2021 On the Brinck Book Award Winner
“Burle Marx created a new and modern grammar for international landscape design.”
—Lauro Cavalcanti, quoted in the New York Times
“The real creator of the modern garden.”
—American Institute of Architects
Presenting the first English translation of Burle Marx’s “depositions,” this volume highlights the environmental advocacy of a preeminent Brazilian landscape architect who advised and challenged the country’s military dictatorship.
Roberto Burle Marx (1909–1994) is internationally known as one of the preeminent modernist landscape architects. He designed renowned public landscapes in Brazil, beginning with small plazas in Recife in the 1930s and culminating with large public parks in the early 1960s, most significantly the Parque do Flamengo in Rio de Janeiro. Depositions explores a pivotal moment in Burle Marx’s career—the years in which he served as a member of the Federal Cultural Council created by the military dictatorship in the mid-1960s. Despite the inherent conflict and risk in working with the military regime, Burle Marx boldly used his position to advocate for the protection of the unique Brazilian landscape, becoming a prophetic voice of caution against the regime’s policies of rapid development and resource exploitation.
Depositions presents the first English translation of eighteen environmental position pieces that Burle Marx wrote for the journal Cultura , a publication of the Brazilian Ministry of Education and Culture, from 1967 through 1973. Catherine Seavitt Nordenson introduces and contextualizes the depositions by analyzing their historical and political contexts, as well as by presenting pertinent examples of Burle Marx’s earlier public projects, which enables a comprehensive reading of the texts. Addressing deforestation, the establishment of national parks, the place of commemorative sculpture, and the unique history of the Brazilian cultural landscape, Depositions offers new insight into Burle Marx’s outstanding landscape oeuvre and elucidates his transition from prolific designer to prescient counselor.

The design charrette has become an increasingly popular way to engage the public and stakeholders in public planning, and Design Charrettes for Sustainable Communities shows how citizens and officials can use this tool to change the way they make decisions, especially when addressing issues of the sustainable community.
Designed to build consensus and cooperation, a successful charrette produces a design that expresses the values and vision of the community. Patrick Condon outlines the key features of the charrette, an inclusive decision-making process that brings together citizens, designers, public officials, and developers in several days of collaborative workshops.
Drawing on years of experience designing sustainable urban environments and bringing together communities for charrettes, Condon’s manual provides step-by-step instructions for making this process work to everyone’s benefit. He translates emerging sustainable development concepts and problem-solving theory into concrete principles in order to explain what a charrette is, how to organize one, and how to make it work to produce sustainable urban design results.

We inhabit a vulnerable planet. The devastation caused by natural disasters such as the southern Asian tsunami, Hurricanes Katrina and Ike, and the earthquakes in China's Sichuan province, Haiti, and Chile—as well as the ongoing depletion and degradation of the world's natural resources caused by a burgeoning human population—have made it clear that "business as usual" is no longer sustainable. We need to find ways to improve how we live on this planet while minimizing our impact on it. Design for a Vulnerable Planet sounds a call for designers and planners to go beyond traditional concepts of sustainability toward innovative new design that fosters regeneration and resilience.
Drawing on his own and others' experiences across three continents, Frederick Steiner advocates design practice grounded in ecology and democracy and informed by critical regionalism and reflection. He begins by establishing the foundation for a more ecological approach to planning and design, adopting a broad view of ecology as encompassing human and natural, urban and wild environments. Steiner explores precedents for human ecological design provided by architect Paul Cret, landscape architect Ian McHarg, and developer George Mitchell while discussing their planning for the University of Texas campus, the Lake Austin watershed, and The Woodlands. Steiner then focuses on emerging Texas urbanism and extends his discussion to broader considerations beyond the Lone Star State, including regionalism, urbanism, and landscape in China and Italy. He also examines the lessons to be learned from human and natural disasters such as 9/11, Hurricane Katrina, and the BP oil spill. Finally, Steiner offers a blueprint for designing with nature to help heal the planet's vulnerabilities.

Sim’s lifelong focus has been in shifting the paradigm in architecture and design. Instead of thinking about design primarily in relation to the infrastructure we live in and with—everything from buildings to wireless routing—he advocates for a focus on the people who use and are affected by this infrastructure. Basic design must include a real understanding of human ecology or end-user preferences. Understanding ones motivations and spirituality, Sim believes, is critical to designing with empathy for natural and human communities.
In Design for an Empathic World Van der Ryn shares his thoughts and experience about the design of our world today. With a focus on the strengths and weaknesses in our approach to the design of our communities, regions, and buildings he looks at promising trends and projects that demonstrate how we can help create a better world for others and ourselves. Architects, urban designers, and students of architecture will all enjoy this beautifully illustrated book drawing on a rich and revered career of a noted leader in their field. The journey described in Design for an Empathic World will help to inspire change and foster the collaboration and thoughtfulness necessary to achieve a more empathic future.

“That’s what we do really: we do miracles,” said Anne-Marie Nyiranshimiyimana, who learned masonry in helping to build the Butaro Hospital, a project designed for and with the people of Rwanda using local materials. This, and other projects designed with dignity, show the power of good design. Almost nothing influences the quality of our lives more than the design of our homes, our schools, our workplaces, and our public spaces. Yet, design is often taken for granted and people don’t realize that they deserve better, or that better is even possible.
In Design for Good, John Cary offers character-driven, real-world stories about projects around the globe that offer more—buildings that are designed and created with and for the people who will use them. The book reveals a new understanding of the ways that design shapes our lives and gives professionals and interested citizens the tools to seek out and demand designs that dignify.
For too long, design has been seen as a luxury, the province of the rich, not the poor. That can no longer be acceptable to those of us in the design fields, nor to those affected by design that doesn’t consider human aspects.
From the Mulan Primary School in Guangdong, China to Kalamazoo College’s Arcus Center for Social Justice Leadership, the examples in the book show what is possible when design is a collaborative, dignified, empathic process. Building on a powerful foreword by philanthropist Melinda Gates, Cary draws from his own experience as well as dozens of interviews to show not only that everyone deserves good design, but how it can be achieved. This isn’t just another book for and about designers. It’s a book about the lives we lead, inextricably shaped by the spaces and places we inhabit.

For more than 30 years, John Tillman Lyle (1934-1998) was one of the leading thinkers in the field of ecological design. Design for Human Ecosystems, originally published in 1985, is his classic text that explores methods of designing landscapes that function in the sustainable ways of natural ecosystems. The book provides a framework for thinking about and understanding ecological design, along with a wealth of real-world examples that bring to life Lyle's key ideas.
Lyle traces the historical growth of design approaches involving natural processes, and presents an introduction to the principles, methods, and techniques that can be used to shape landscape, land use, and natural resources in an ecologically sensitive and sustainable manner. Lyle argues that careful design of human ecosystems recognizes three fundamental concerns: scale (the relative size of the landscape and its connections with larger and smaller systems), the design process itself, and the underlying order that binds ecosystems together and makes them work. He discusses the importance of each of these concerns, and presents a workable approach to designing systems that effectively accounts for all of them. The theory presented is supported throughout by numerous case studies that illustrate its practical applications.
This new edition features a foreword by Joan Woodward, noted landscape architecture professor and colleague of Lyle, that places the book in the context of current ecological design thinking and discusses Lyle's contributions to the field. It will be a valuable resource for landscape architects, planners, students of ecological design, and anyone interested in creating landscapes that meet the needs of all an area's inhabitants -- human and nonhuman alike.

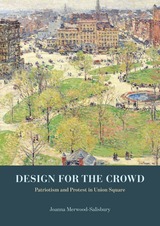
In this sweeping history of an iconic urban square, Merwood-Salisbury gives us a review of American political activism, philosophies of urban design, and the many ways in which a seemingly stable landmark can change through public engagement and design.
Published with the support of Furthermore: a program of the J. M. Kaplan Fund.

Public protests are a vital tool for asserting grievances and creating temporary, yet tangible, communities as the world becomes more democratic and urban in the twenty-first century. While the political and social aspects of protest have been extensively studied, little attention has been paid to the physical spaces in which protests happen. Yet place is a crucial aspect of protests, influencing the dynamics and engagement patterns among participants. In The Design of Protest, Tali Hatuka offers the first extensive discussion of the act of protest as a design: that is, a planned event in a space whose physical geometry and symbolic meaning are used and appropriated by its organizers, who aim to challenge socio-spatial distance between political institutions and the people they should serve.
Presenting case studies from around the world, including Tiananmen Square in Beijing; the National Mall in Washington, DC; Rabin Square in Tel Aviv; and the Plaza de Mayo in Buenos Aires, Hatuka identifies three major dimensions of public protests: the process of planning the protest in a particular place; the choice of spatial choreography of the event, including the value and meaning of specific tactics; and the challenges of performing contemporary protests in public space in a fragmented, complex, and conflicted world. Numerous photographs, detailed diagrams, and plans complement the case studies, which draw upon interviews with city officials, urban planners, and protesters themselves.

With the role of the landscape architect increasing as it is in importance, this first comprehensive survey of the art and practice of landscape architecture fills a great need.
Norman T. Newton has included over 400 illustrations in his book, which conveys a basic understanding of the aims and scope of landscape architecture and offers visual analyses of major historic works, each in the context of its own time.
The first third of the study is concerned with landscape architecture in the Western world, mainly Europe, from ancient times to the mid-nineteenth century. But the major part of the work is devoted to the development of landscape architecture in the century that has passed since it acquired the status of a profession and an independent discipline.
Concentrating primarily on the United States, Mr. Newton reviews his subject from its beginnings in colonial days to the work of Olmsted, Vaux, Cleveland, Weidenmann, Eliot, Platt, and the founders of the American Society of Landscape Architects. He discusses the Columbian Exposition of 1893, the "City Beautiful" movement and the growth of city planning, the Country Place Era, town planning in England and America, American national and state parks, parkways, urban open spaces, and recent variations in professional practice.
Mr. Newton concludes his book with a timely discussion of the vital role that landscape architecture plays in the conservation of natural resources and in protection of the environment.
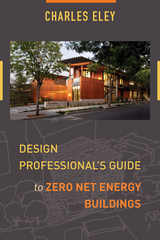
In the Design Professional’s Guide to Zero Net Energy Buildings, Charles Eley draws from over 40 years of his own experience, and interviews with other industry experts, to lay out the principles for achieving ZNE buildings and the issues surrounding their development. Eley emphasizes the importance of building energy use in achieving a sustainable future; describes how building energy use can be minimized through smart design and energy efficiency technologies; and presents practical information on how to incorporate renewable energy technologies to meet the lowered energy needs. The book identifies the building types and climates where meeting the goal will be a challenge and offers solutions for these special cases. It shows the reader, through examples and explanations, that these solutions are viable and cost-effective.
ZNE buildings are practical and cost-effective ways to address climate change without compromising our quality of life. ZNE buildings are an energizing concept and one that is broadly accepted yet, there is little information on what is required to actually meet these goals. This book shows that the goal is feasible and can be practically achieved in most buildings, that our construction industry is up to the challenge, and that we already have the necessary technologies and knowledge.

Brown describes the effects that climate has on outdoor spaces-using vivid illustrations and examples-while providing practical tools that can be used in everyday design practice. The heart of the book is Brown's own design process, as he provides useful guidelines that lead designers clearly through the complexity of climate data, precedents, site assessment, microclimate modification, communication, design, and evaluation. Brown strikes an ideal balance of technical information, anecdotes, examples, and illustrations to keep the book engaging and accessible. His emphasis throughout is on creating microclimates that attend to the comfort, health, and well-being of people, animals, and plants.
Design with Microclimate is a vital resource for students and practitioners in landscape architecture, architecture, planning, and urban design.
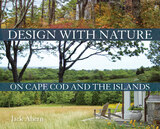
Design with Nature on Cape Cod and the Islands seeks to reverse this damaging trend by offering landscape professionals, local officials, and homeowners a sustainable approach to landscape design based on the ecoregion’s native plants and plant communities. Presenting detailed discussions of Cape Cod’s natural history, Jack Ahern focuses on the principal plant communities that define its landscape character and that are well adapted to local soils and growing conditions, including climate change. The book also includes strategies for ecological planting design and a portfolio of photographs of active ecologically designed landscapes.

Designating Place showcases the diverse ways archaeologists approach ancient urban spaces—including geophysical, spatial, iconographic, and epigraphic analyses. Drawing on techniques as wide-ranging as Space Syntax, shallow seismic reflection surveys, linguistic landscape studies, and collective memory studies, this international team of scholars presents the latest insights from cutting-edge research into urban societies near Rome and Pompeii.
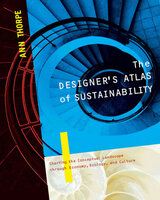
The Atlas is neither a how-to manual nor collection of recipes for sustainable design, but a compendium of fresh approaches to sustainability that designers can incorporate into daily thinking and practice. Illuminating many facets of this exciting field, the book offers ideas on how to harmonize human and natural systems, and then explores practical options for making the business of design more supportive of long-term sustainability. An examination of the ethical dimensions of sustainable development in our public and private lives is the theme present throughout. Like other kinds of atlases, The Designer's Atlas of Sustainability illustrates its subject, but it goes far beyond its visual appeal, stimulating design solutions for "development that cultivates environmental and social conditions that will support human well-being indefinitely."
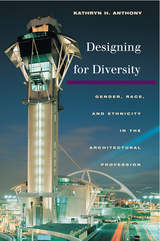
A powerful statement about the repercussions of discrimination and the benefits of diversity in architecture
Providing hard data for trends that many perceive only vaguely and some deny altogether, Designing for Diversity reveals a profession rife with gender and racial discrimination and examines the aspects of architectural practice that hinder or support the full participation of women and persons of color.
Drawing on interviews and surveys of hundreds of architects, Kathryn H. Anthony outlines some of the forms of discrimination that recur most frequently in architecture: being offered added responsibility without a commensurate rise in position, salary, or credit; not being allowed to engage in client contact, field experience, or construction supervision; and being confined to certain kinds of positions, typically interior design for women, government work for African Americans, and computer-aided design for Asian American architects.
Anthony discusses the profession's attitude toward flexible schedules, part-time contracts, and the demands of family and identifies strategies that have helped underrepresented individuals advance in the profession, especially establishing a strong relationship with a mentor. She also observes a strong tendency for underrepresented architects to leave mainstream practice, either establishing their own firms, going into government or corporate work, or abandoning the field altogether.
Given the traditional mismatch between diverse consumers and predominantly white male producers of the built environment, plus the shifting population balance toward communities of color, Anthony contends that the architectural profession staves off true diversity at its own peril. Designing for Diversity argues convincingly that improving the climate for nontraditional architects will do much to strengthen architecture as a profession. Practicing architects, managers of firms, and educators will learn how to create conditions more welcoming to a diversity of users as well as designers of the built environment.

How are greenways designed? What situations lead to their genesis, and what examples best illustrate their potential for enhancing communities and the environment? Designing greenways is a key to protecting landscapes, allowing wildlife to move freely, and finding appropriate ways to bring people into nature. This book brings together examples from ecology, conservation biology, aquatic ecology, and recreation design to illustrate how greenways function and add value to ecosystems and human communities alike.
Encompassing everything from urban trail corridors to river floodplains to wilderness-like linkages, greenways preserve or improve the integrity of the landscape, not only by stemming the loss of natural features, but also by engendering new natural and social functions. From 19th-century parks and parkways to projects still on the drawing boards, Designing Greenways is a fascinating introduction to the possibilities-and pitfalls-involved in these ambitious projects. As towns and cities look to greenways as a new way of reconciling man and nature, designers and planners will look to Designing Greenways as an invaluable compendium of best practices.

Coinciding with the centennial of the Pan American Union (now the Organization of American States), González explores how nineteenth- and twentieth-century U.S. architects and their clients built a visionary Pan-America to promote commerce and cultural exchange between United States and Latin America.
Late in the nineteenth century, U.S. commercial and political interests began eyeing the countries of Latin America as plantations, farms, and mines to be accessed by new shipping lines and railroads. As their desire to dominate commerce and trade in the Western Hemisphere grew, these U.S. interests promoted the concept of "Pan-Americanism" to link the United States and Latin America and called on U.S. architects to help set the stage for Pan-Americanism's development. Through international expositions, monuments, and institution building, U.S. architects translated the concept of a united Pan-American sensibility into architectural or built form. In the process, they also constructed an artificial ideological identity—a fictional Pan-America peopled with imaginary Pan-American citizens, the hemispheric loyalists who would support these projects and who were the presumed benefactors of this presumed architecture of unification.
Designing Pan-America presents the first examination of the architectural expressions of Pan-Americanism. Concentrating on U.S. architects and their clients, Robert Alexander González demonstrates how they proposed designs reflecting U.S. presumptions and projections about the relationship between the United States and Latin America. This forgotten chapter of American architecture unfolds over the course of a number of international expositions, ranging from the North, Central, and South American Exposition of 1885–1886 in New Orleans to Miami's unrealized Interama fair and San Antonio's HemisFair '68 and encompassing the Pan American Union headquarters building in Washington, D.C. and the creation of the Columbus Memorial Lighthouse in the Dominican Republic.

Williamson argues that suburbia has historically been a site of great experimentation and is currently primed for exciting changes. Today, dead malls, aging office parks, and blighted apartment complexes are being retrofitted into walkable, sustainable communities. Williamson shows how to expand this trend, highlighting promising design strategies and tactics.
She provides a broad vision of suburban reform based on the best schemes submitted in Long Island's highly successful "Build a Better Burb" competition. Many of the design ideas and plans operate at a regional scale, tackling systems such as transit, aquifer protection, and power generation. While some seek to fundamentally transform development patterns, others work with existing infrastructure to create mixed-use, shared networks.
Designing Suburban Futures offers concrete but visionary strategies to take the sprawl out of suburbia, creating a vibrant, new suburban form. It will be especially useful for urban designers, architects, landscape architects, land use planners, local policymakers and NGOs, citizen activists, students of urban design, planning, architecture, and landscape architecture.

The movement toward creating more sustainable communities has been growing for decades, and in recent years has gained new prominence with the increasing visibility of planning approaches such as the New Urbanism. Yet there are few examples of successful and time-tested sustainable communities.
Village Homes outside of Davis, California offers one such example. Built between 1975 and 1981 on 60 acres of land, it offers unique features including extensive common areas and green space; community gardens, orchards, and vineyards; narrow streets; pedestrian and bike paths; solar homes; and an innovative ecological drainage system. Authors Judy and Michael Corbett were intimately involved with the design, development, and building of Village Homes, and have resided there since 1977.
In Designing Sustainable Communities, they examine the history of the sustainable community movement and discuss how Village Homes fits into the context of that movement. They offer an inside look at the development of the project from start to finish, describing how the project came about, obstacles that needed to be overcome, design approaches they took, problems that were encountered and how those problems were solved, and changes that have occurred over the years. In addition, they compare Village Homes with other communities and developments across the country, and discuss the future prospects for the continued growth of the sustainable communities movement.
The book offers detailed information on a holistic approach to designing and building successful communities. It represents an invaluable guide for professionals and students involved with planning, architecture, development, and landscape architecture, and for anyone interested increating more sustainable communities.

Written in a clear and engaging style, Designing the City is a practical manual for improving the way communities are planned, designed, and built. It presents a wealth of information on design and decision-making, including advice on how citizens and activists can make their voices heard, and numerous examples of effective strategies for working with all parties involved in neighborhood and community development. It highlights proven models and strategies to help communities:
- establish unique and productive partnerships with public works and transportation departments
- develop resources through grant programs
- broaden expertise, perspective, and constituency
- create new and enduring models for effective action
- educate participants and consumers of the design and development process
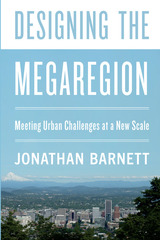
In Designing the Megaregion, planning and urban design expert Jonathan Barnett describes how to redesign megaregional growth using mostly private investment, without having to wait for massive government funding or new governmental structures. Barnett explains practical initiatives to make new development fit into its environmental setting, especially important as the climate changes; reorganize transportation systems to pull together all the components of these large urban regions; and redirect the market forces which are making megaregions very unequal places.
There is an urgent need to begin designing megaregions, and Barnett shows that the ways to make major improvements are already available.

Surprisingly, the common notion of taking a seaside vacation has only existed since the eighteenth century, with a growing acceptance of the idea that fresh air and sea water are good for one’s health. Since then, seaside resorts for all budgets have sprung up around the world. In Designing the Seaside, Fred Gray offers a richly illustrated history of seaside architecture and culture, from the smallest beach hut to the grandest hotels. Through over 400 illustrations that include historic photographs, pamphlets, guidebooks, postcards, and posters, Gray explores the changing attitudes toward shoreline vacations.
“Designing the Seaside manages to be both scholarly and colorful and offers a timely history of seaside art and architecture, from Brighton Pier and beach huts in Nice to a derelict resort complex in the Baltic, to the bizarre Palm islands of Dubai.”—London Evening Standard
“Filled with photographs, architectural drawings, guidebooks, postcards and posters, this book explores changing attitudes to holidays and their settings. . . . There is an exploration of how the seaside became a hotbed for issues of morality, where people took their sauce on a postcard as often as with their fish and chips.”—Daily Telegraph
“Gray’s illuminating study of the history of seaside architecture shows what a profound influence many of the innovations born on British coasts have had on Western holiday ideals.”—Metro London
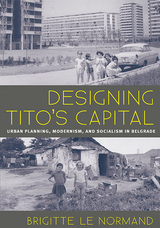
Led first by architect Nikola Dobrovic and later by Miloš Somborski, planners blended the predominant school of European modernism and the socialist principles of efficient construction and space usage to produce a model for housing, green space, and working environments for the masses. A major influence was modernist Le Corbusier and his Athens Charter published in 1943, which called for the total reconstruction of European cities, transforming them into compact and verdant vertical cities unfettered by slumlords, private interests, and traffic congestion. As Yugoslavia transitioned toward self-management and market socialism, the functionalist district of New Belgrade and its modern living were lauded as the model city of socialist man.
The glow of the utopian ideal would fade by the 1960s, when market socialism had raised expectations for living standards and the government was eager for inhabitants to finance their own housing. By 1972, a new master plan emerged under Aleksandar Ðordevic, fashioned with the assistance of American experts. Espousing current theories about systems and rational process planning and using cutting edge computer technology, the new plan left behind the dream for a functionalist Belgrade and instead focused on managing growth trends. While the public resisted aspects of the new planning approach that seemed contrary to socialist values, it embraced the idea of a decentralized city connected by mass transit.
Through extensive archival research and personal interviews with participants in the planning process, Le Normand’s comprehensive study documents the evolution of ‘New Belgrade’ and its adoption and ultimate rejection of modernist principles, while also situating it within larger continental and global contexts of politics, economics, and urban planning.

The vision of a garden shared peacefully by humans and animals is a familiar, but elusive, landscape trope. Whether threatened by habitat destruction or climate change, displaced by urbanization or invasive species, poisoned by industrial toxins, or hunted to extinction, many wild animals have failed to thrive in the company of people. There is growing scientific consensus that we are in the midst of the sixth great extinction in earth history—and the first caused by human activities.
What agency can landscape architects and garden designers have in conserving or restoring wildlife diversity? Designing Wildlife Habitats gathers essays by designers, scientists, and historians to explore how they might better collaborate to promote zoological biodiversity and how scientific ambitions might be expressed in culturally significant and historically informed design. Established conservation practices within ecology have begun to shape landscape architecture, and current initiatives in ecosystem services, restoration ecology, and designer-generated ecological experiments provide an enlarged role for landscape architects in the creation of productive habitats. Design has become increasingly instrumental to both the appearance and the ecological function of landscapes.
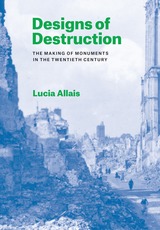
The twentieth century was the most destructive in human history, but from its vast landscapes of ruins was born a new architectural type: the cultural monument. In the wake of World War I, an international movement arose which aimed to protect architectural monuments in large numbers, and regardless of style, hoping not only to keep them safe from future conflicts, but also to make them worthy of protection from more quotidian forms of destruction. This movement was motivated by hopeful idealism as much as by a pragmatic belief in bureaucracy. An evolving group—including architects, intellectuals, art historians, archaeologists, curators, and lawyers—grew out of the new diplomacy of the League of Nations. During and after World War II, it became affiliated with the Allied Military Government, and was eventually absorbed by the UN as UNESCO. By the 1970s, this organization had begun granting World Heritage status to a global register of significant sites—from buildings to bridges, shrines to city centers, ruins to colossi.
Examining key episodes in the history of this preservation effort—including projects for the Parthenon, for the Cathedral of St-Lô, the temples of Abu Simbel, and the Bamyian Buddahs —Lucia Allais demonstrates how the group deployed the notion of culture to shape architectural sites, and how architecture in turn shaped the very idea of global culture. More than the story of an emergent canon, Designs of Destruction emphasizes how the technical project of ensuring various buildings’ longevity jolted preservation into establishing a transnational set of codes, values, practices. Yet as entire nations’ monumental geographies became part of survival plans, Allais also shows, this paradoxically helped integrate technologies of destruction—from bombs to bulldozers—into cultural governance. Thus Designs of Destruction not only offers a fascinating narrative of cultural diplomacy, based on extensive archival findings; it also contributes an important new chapter in the intellectual history of modernity by showing the manifold ways architectural form is charged with concretizing abstract ideas and ideals, even in its destruction.

A decimated Shiite shrine in Iraq. The smoking World Trade Center site. The scorched cityscape of 1945 Dresden. Among the most indelible scars left by war is the destroyed landscapes, and such architectural devastation damages far more than mere buildings. Robert Bevan argues herethat shattered buildings are not merely “collateral damage,” but rather calculated acts of cultural annihilation.
From Hitler’s Kristallnacht to the toppling of Saddam Hussein’s statue in the Iraq War, Bevan deftly sifts through military campaigns and their tactics throughout history, and analyzes the cultural impact and catastrophic consequences of architectural destruction. For Bevan, these actions are nothing less than cultural genocide. Ultimately, Bevan forcefully argues for the prosecution of nations that purposely flout established international treaties against destroyed architecture.
A passionate and thought-provoking cri de coeur, The Destruction of Memory raises questions about the costs of war that run deeper than blood and money.
“The idea of a global inheritance seems to have fallen by the wayside and lessons that should have long ago been learned are still being recklessly disregarded. This is what makes Bevan’s book relevant, even urgent: much of the destruction of which it speaks is still under way.”—Financial Times Magazine
“The message of Robert Bevan’s devastating book is that war is about killing cultures, identities and memories as much as it is about killing people and occupying territory.”—Sunday Times
“As Bevan’s fascinating, melancholy book shows, symbolic buildings have long been targeted in and out of war as a particular kind of mnemonic violence against those to whom they are special.”—The Guardian

Bevan combs through world history to highlight a range of wars and conflicts in which the destruction of architecture was pivotal. From Cortez’s razing of Aztec cities to the carpet bombings of Dresden and Tokyo in World War II to the war in the former Yugoslavia, The Destruction of Memory exposes the cultural war that rages behind architectural annihilation, revealing that in this subliminal assault lies the complex aim of exterminating a people. He provocatively argues for “the fatally intertwined experience of genocide and cultural genocide,” ultimately proposing the elevation of cultural genocide from “collateral damage” to a crime punishable by international law.
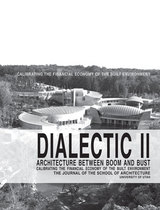
The second issue of Dialectic, “Architecture between Boom and Bust,” is dedicated to the question of economy. While the boom of the 1990s and 2000s made architects and media designers the epitome of the urban creative class, the credit crunch and economic downturn of 2008 dramatically shrunk the profession. With the collapse of the U.S. housing market arguably the trigger for global financial and economic crisis, the building industry became a primary victim. All this has directly affected architects, whose fees are linked to building costs and built volume.
Dramatic economic turns, while involving individual hardship, are nevertheless great indices for making visible the immanent connections of the discipline to the marketplace. They challenge our understanding of what it means “to architect.” The history of the architecture profession in the twentieth century bears witness to the attempts of the Modern Movement to bring the elite cultural products to the ordinary person. Architects in the 1960s critiqued the paternalism of their disciplinary forebears and interrogated the role of an architect both as a social engineer and as a moderator of participatory design. The accompanying post-modern turn to semiotics and imagery moved the discipline to the opposite position of “art for art’s sake.” The public learned to expect extravagant signature buildings, formal experiments and endless artistic ingenuity. With this, they traded the role of the architect as a keeper of a common good for a celebrity figure who would bring global fame and tourists to their communities. Now, following the economic downturn in 2008, what may we expect from the next calibration of architecture to society?
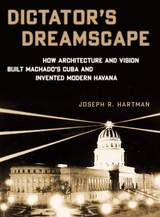


This challenging book confronts one of the central problems of architectural theory: the nature—and necessity—of style.


In the vast literature on architectural theory and practice, the ways in which architectural knowledge is actually taught, debated, and understood are too often ignored. The essays collected in this groundbreaking volume address the current state of architecture as an academic and professional discipline. The issues considered range from the form and content of architectural education to the architect’s social and environmental obligations and the emergence of a new generation of architects. Often critical of the current paradigm, these essays offer a provocative challenge to accepted assumptions about the production, dissemination, and reception of architectural knowledge.
Contributors: Sherry Ahrentzen, U of Wisconsin-Milwaukee; Stanford Anderson, MIT; Carol Burns, Harvard U; Russell Ellis, UC Berkeley; Thomas Fisher, U of Minnesota; Linda Groat, U of Michigan; Kay Bea Jones, Ohio State U; David Leatherbarrow, U of Pennsylvania; A. G. Krishna Menon, TVB School of Habitat Studies, India; Garth Rockcastle, U of Minnesota; Michael Stanton, American U, Beirut; Sharon E. Sutton, U of Washington; David J. T. Vanderburgh, Université Catholique de Louvain, Belgium; and Donald Watson, Rensselaer Polytechnic Institute.
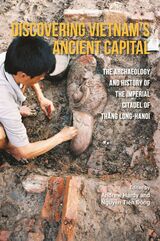
As Vietnam entered the twenty-first century it began to prepare for the 1000th anniversary of the founding of its capital Thang Long, now Hanoi. In the heart of the city, a rescue excavation was launched on land earmarked for the construction of a new National Assembly building. Archaeologists unearthed thirteen centuries of vestiges of the ancient city of Thang Long, yielding a richer record than anyone had dared to hope for. Construction plans were shelved, excavations widened, and at the city's millennial celebrations in 2010, UNESCO announced its inscription of the Imperial Citadel of Thang Long on its World Heritage List.
This archaeological discovery has two histories. The first, told here by the archaeologists involved, is the story of the dig, which brought to light the bricks, tiles, pillars, sculptures, and ceramics of countless ancient temples and palaces. The second is the history of the citadel itself, in its early years as an outpost of the Chinese empire, in its heyday as the Forbidden City of Vietnam’s emperors, and in its downgrading and eventual destruction at the hands of the Nguyen dynasty and French colonial rulers. Bringing together history, urban history, and a fascinating story of the interplay of influences from China and Southeast Asia, this is also a fascinating case of an Asian capital city coming to understand its history and deciding how to preserve its archaeological remains.


Who really benefits from urban revival? Cities, from trendy coastal areas to the nation’s heartland, are seeing levels of growth beyond the wildest visions of only a few decades ago. But vast areas in the same cities house thousands of people living in poverty who see little or no new hope or opportunity. Even as cities revive, they are becoming more unequal and more segregated. What does this mean for these cities—and the people who live in them?
In The Divided City, urban practitioner and scholar Alan Mallach shows us what has happened over the past 15 to 20 years in industrial cities like Pittsburgh, Detroit, Cleveland, and Baltimore, as they have undergone unprecedented, unexpected revival. He draws from his decades of experience working in America’s cities, and pulls in insightful research and data, to spotlight these changes while placing them in their larger economic, social, and political context. Mallach explores the pervasive significance of race in American cities and looks closely at the successes and failures of city governments, nonprofit entities, and citizens as they have tried to address the challenges of change.
The Divided City offers strategies to foster greater equality and opportunity. Mallach makes a compelling case that these strategies must be local in addition to being concrete and focusing on people’s needs—education, jobs, housing and quality of life. Change, he argues, will come city by city, not through national plans or utopian schemes.
This is the first book to provide a comprehensive, grounded picture of the transformation of America’s older industrial cities. It is neither a dystopian narrative nor a one-sided "the cities are back" story, but a balanced picture rooted in the nitty-gritty reality of these cities. The Divided City is imperative for anyone who cares about cities and who wants to understand how to make today’s urban revival work for everyone.

Built around three sacred springs, the Jin Shrines complex (Jinci), near Taiyuan in Shanxi province, contains a wealth of ancient art and architecture dating back to the Northern Song dynasty (960-1127). The complex's 1,500-year-long textual record allows us to compare physical and written evidence to understand how the built environment was manipulated to communicate ideas about divinity, identity, and status. Jinci's significance varied over time according to both its patrons' needs and changes in the political and physical landscape. The impact of these changes can be read in the physical development of the site.
Using an interdisciplinary approach drawing on the research of archaeologists, anthropologists, and religious, social, and art historians, this book seeks to recover the motivations behind the creation of religious art, including temple buildings, sculpture, and wall paintings. Through an examination of building style and site organization, the author illuminates the multiplicity of meanings projected by buildings within a sacred landscape and the ability of competing patronage groups to modify those meanings with text and context, thereby affecting the identity of the deities housed within them. This study of the art and architecture of Jinci is thus about divine creations and their power to create divinity.

Hank Dittmar, urban planner, friend of artists and creatives, sometime rancher, “high priest of town planning” to the Prince of Wales, believed in letting small things happen. Dittmar concluded that big plans were often the problem. Looking at the global cities of the world, he saw a crisis of success, with gentrification and global capital driving up home prices in some cities, while others decayed for lack of investment.
In DIY City, Dittmar explains why individual initiative, small-scale business, and small development matter, using lively stories from his own experience and examples from recent history, such as the revival of Camden Lock in London and the nascent rebirth of Detroit. DIY City, Dittmar’s last original work, captures the lessons he learned throughout the course of his varied career—from transit-oriented development to Lean Urbanism—that can be replicated to create cities where people can flourish.
DIY City is a timely response to the challenges many cities face today, with a short supply of affordable housing, continued gentrification, and offshore investment. Dittmar’s answer to this crisis is to make Do-It-Yourself the norm rather than the exception by removing the barriers to small-scale building and local business. The message of DIY City can offer hope to anyone who cares about cities.

The Dome of the Rock, the beautiful Muslim shrine in the walled Old City of Jerusalem, was fully restored to its original state in the last half-century. Thus, this structure, sited on the third holiest spot on earth for Muslims, is at once a product of the seventh century and almost entirely the work of our own times--a paradox in keeping with the complexities and contradictions of history and religion, architecture and ideology that define this site.
This book tells the story of the Dome of the Rock, from the first fateful decades of its creation--on the esplanade built in the fourth decade B.C.E. for the Second Jewish Temple--to its engulfment in the clashes of the Crusades and the short-lived Christianization of all of Jerusalem, to its modern acquisition of different and potent meanings for Muslim, Christian, and Jewish cultures.
Oleg Grabar's presentation combines what we know of the building with the views of past observers and with the broader historical, cultural, and aesthetic implications of the monument. Primarily it is as a work of art that the Dome of the Rock stands out from these pages, understood for the quality that allows it to transcend the constrictions of period and perhaps even those of faith and culture. Finally, Grabar grapples with the question this monumental work of art so eloquently poses: whether the pious requirements of a specific community can be reconciled with universal aesthetic values.

Drawing on maps, plans, photographs, and drawings, Dr Radcliffe’s Library tells the fascinating story of the building’s creation over more than thirty years. Early designs for the Radcliffe Camera were drawn by the brilliant architect Nicholas Hawksmoor, who conceived the shape so recognizable today: a great rotunda topped by the University of Oxford’s only dome. From there, it would take decades to acquire and clear the site between the University Church of St Mary’s and the Bodleian. After Hawksmoor’s death, the project was taken on by the Scottish architect James Gibbs who refined the design and supervised the library’s construction.
Published to accompany an exhibition opening in November at the Bodleian Library, Dr Radcliffe’s Library tells the fascinating story of the making of this architectural masterpiece.

Drawing the Future: Chicago Architecture on the International Stage, 1900–1925 is an illustrated catalog with companion essays for an exhibition of the same name at the Mary and Leigh Block Museum of Art at Northwestern University. Drawing the Future explores the creative ferment among Chicago architects in the early twentieth century, coinciding with similar visions around the world. The essays focus on the highlights of the exhibition. David Van Zanten profiles Walter Burley Griffin and Marion Mahony Griffin, Chicago architects who created an influential, prize-winning plan for Canberra, the new capital of Australia. Ashley Dunn looks at the two exhibits at the Musée des Arts Décoratifs in Paris, one devoted to the Griffins in 1914 and the other to the French architect Tony Garnier in 1925, demonstrating the impact of World War I on city planning and architecture. Leslie Coburn examines Chicago’s Neighborhood Center Competition of 1914–15, which sought to redress gaps in Daniel Burnham’s plan of 1909. The ambition and reach of Chicago architecture in this epoch would have lasting influence on cities of the future.

Jana loves her community and is glad to be able to attend the evening meeting, and she has a lot of ideas for community change. But she has a hard time hearing, and can’t see the diagrams clearly. She leaves early.
It’s time to imagine a different type of community engagement – one that inspires connection, creativity, and fun.
People love their communities and want them to become safer, healthier, more prosperous places. But the standard approach to public meetings somehow makes everyone miserable. Conversations that should be inspiring can become shouting matches. So what would it look like to facilitate truly meaningful discussions between citizens and planners? What if they could be fun?
For twenty years, James Rojas and John Kamp have been looking to art, creative expression, and storytelling to shake up the classic community meeting. In Dream Play Build, they share their insights into building common ground and inviting active participation among diverse groups. Their approach, “Place It!,” draws on three methods: the interactive model-building workshop, the pop-up, and site exploration using our senses. Using our hands to build and create is central to what makes us human, helping spark ideas without relying on words to communicate. Deceptively playful, this method is remarkably effective at teasing out community dreams and desires from hands-on activities. Dream Play Build offers wisdom distilled from workshops held around the world, and a deep dive into the transformational approach and results from the South Colton community in southern California. While much of the process was developed through in-person meetings, the book also translates the experience to online engagement--how to make people remember their connections beyond the computer screen.
Inspirational and fun, Dream Play Build celebrates the value of engaging with the dreams we have for our communities. Readers will find themselves weaving these artful, playful lessons and methods into their own efforts for making change within the landscape around them.

The Dumbarton Oaks Anthology of Chinese Garden Literature is the first comprehensive collection in English of over two millennia of Chinese writing about gardens and landscape. Its contents range from early poems using plant imagery to represent virtue and vice, through works from many dynasties on both private and imperial gardens, to twentieth-century prose descriptions of the reconstruction of a historic Suzhou garden. Most passages have been translated for this publication. A number of previously published translations, some of which are now hard to find, are also included.
The anthology is divided into nine chapters: five chronological, covering the pre-Qin period to the Qing dynasty; and four thematic, on rocks and flora, the evolution of a single site (Canglang Pavilion in Suzhou), gardens of the mind, and the interplay between garden and landscape as seen through Mount Tai and West Lake. An introductory essay positions Chinese gardens and garden literature in their cultural context. Care has been taken to translate plant names as accurately as possible given the limitations of the sources, and the anthology includes a glossary of translated names, Chinese names, and binomials.

Founded in 1941, the annual journal Dumbarton Oaks Papers is dedicated to the publication of articles relating to late antique, early medieval, and Byzantine civilization in the fields of art and architecture, history, archaeology, literature, theology, law, and auxiliary disciplines.
This issue includes “The Canon Tables of the Psalms: An Unknown Work of Eusebius of Caesarea” by Martin Wallraff; “Histoires ‘Gothiques’ à Byzance: Le Saint, Le Soldat, et Le Miracle d’Euphémie et du Goth (BHG 739)” by Charis Messis and Stratis Papaioannou; “Reassessing the Sarcophagi of Ravenna” by Edward M. Schoolman; “Sources for the Study of Liturgy in Post-Byzantine Jerusalem (638–1187 CE)” by Daniel Galadza; “(Re)Mapping Medieval Antioch: Urban Transformations from the Early Islamic to the Middle Byzantine Periods” by A. Asa Eger; “Melkites and Icon Worship during the Iconoclastic Period” by Juan Signes Codoñer; “The Anzas Family: Members of the Byzantine Civil Establishment in the Eleventh, Twelfth, and Thirteenth Centuries” by John Nesbitt and Werner Seibt; “Viewing and Description in Hysmine and Hysminias: The Fresco of the Virtues” by Paroma Chatterjee; “The Documents of Dominicus Grimani, Notary in Candia (1356–1357)” by Nicky Tsougarakis; and “The Church of Saints Sergius and Bacchus in Kaftūn (Northern Lebanon) and Its Wall Paintings” by Tomasz Waliszewski, Krzysztof Chmielewski, Mat Immerzeel, and Nada Hélou.



In 1988–1989 the three hundredth anniversary of an important historical event, the ascension of William and Mary to the thrones of England and Scotland, was celebrated in the Netherlands, the United Kingdom, and the United States of America. The symposium on Dutch garden art held at Dumbarton Oaks in May 1988 was the only scholarly event during the anniversary year that focused wholly upon gardens.
This wide-ranging collection of essays charts the history, scope, and spread of Dutch garden art during the seventeenth century. A group of scholars, mostly Dutch, surveys what has been called the “golden age” of Dutch garden design. Essays discuss the political context of William’s building and gardening activities at his palace of Het Loo in the Netherlands; the development of a distinctively Dutch garden art during the seventeenth century; country house poetry; and specific estates and their gardens, such as those of Johan Maurits van Nassau-Siegen at Cleves or Sorgvliet, the estate of Hans Willem Bentinck, later the Earl of Portland. Other contributions concern typical Dutch planting and layouts, with a focus upon Jan van der Green’s much-circulated Den Nederlandtsen Hovenier; the designs of Daniel Marot, the Huguenot refugee from France, who worked for William III in both the Netherlands and England; and the attitudes of the English toward Dutch gardening as it was observed in practice and mythologized through the distorting lens of national cooperation and rivalries.

Schelly portrays a wide range of residential living alternatives utilizing renewable, small-scale, de-centralized technologies. These technologies considerably change how individuals and communities interact with the material world, their natural environment, and one another. Using in depth interviews and compelling ethnographic observations, the book offers an insightful look at different communities’ practices and principles and their successful endeavors in sustainability and self-sufficiency.

D’Avoine covers a wide range of examples, including proposals for luxury housing and designs for low-cost dwellings, which all address the needs and desires of their potential inhabitants. The book explores an inclusive approach to the design of settlements—and not just in cities—that recognizes difference, an approach that demands a fresh political vision to resolve humanity’s increasing inequality, for the benefit of all. Simultaneously practical and aspirational, Dwelling on The Future casts a much needed light on our thoughts and aspirations, and on our definitions of home.
READERS
Browse our collection.
PUBLISHERS
See BiblioVault's publisher services.
STUDENT SERVICES
Files for college accessibility offices.
UChicago Accessibility Resources
home | accessibility | search | about | contact us
BiblioVault ® 2001 - 2024
The University of Chicago Press




