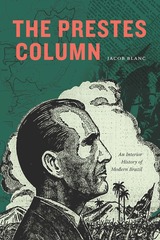56 start with F start with F
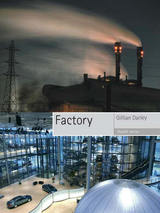
This book examines the factory in a number of incarnations; as image, as icon, as innovator and as laboratory. It traces the history of the modern factory from the utopian schemes of Robert Owen or Claude Ledoux in the early 19th century, through the great modernist "cathedrals of industry" of Peter Behrens, Albert Kahn and Frank Lloyd Wright, to the post-industrial revival of former factories, such as Renzo Piano’s reconstruction of the Fiat Lingotto factory in Turin, or the landscaped industrial parks created out of former steel mills in the Ruhr area of Germany.
This is the first book in the "Objekt" series, which will examine a wide range of iconic modern objects across many design fields, including architecture, industrial design, graphics and fashion. The books are not intended as exhaustive histories of their subject, but are written as thematic and discursive essays, keeping in mind the broader cultural meanings of objects or buildings as much as their intended functions in the modern period.
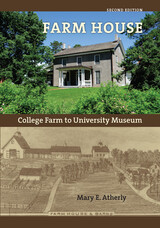

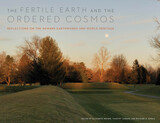
The lush photos and wide-ranging essays of The Fertile Earth and the Ordered Cosmos honor this significance, not only to the global community but to local individuals and scholars who have developed intimate connections to the Earthworks. In sharing their experiences with this ancient site, public historians, archaeologists, physicists, architects, and others—including local and Indigenous voices—continue the work of nearly two hundred years of citizen efforts to protect and make accessible the Newark Earthworks after centuries of stewardship by Indigenous people. The resulting volume serves as a rich primer on the site for those unfamiliar with its history and a beautifully produced tribute for those who are already acquainted with its wonders.

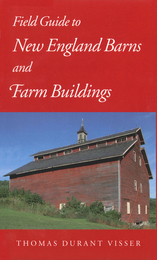


Roger Connah's latest book, Finland, explores the culture and democratic spirit of a country whose buildings carry the indelible markings of Finland's political and physical climate. Nearly all of the country's buildings were constructed after 1917, when Finland gained its independence from Russia. The resulting architecture—often springing from hugely popular public competitions—is emphatically democratic in structure and usage. Finland's extreme northern latitudes, for their part, have given rise to buildings with an acute sensitivity to the physical environment and to the delicate interplay of light and shadow.
From museums to schools to subsidized housing developments, Connah's Finland is an important survey of the country's architecture. Fully illustrated and with detailed examinations of many of the Finnish master architects—including Alvar Aalto—it is also a valuable contribution to the studies of modern architecture and Nordic history.

Pompeii is the most famous archaeological site in the world, visited by more than two million people each year. Yet it is also one of the most puzzling, with an intriguing and sometimes violent history, from the sixth century BCE to the present day.
Destroyed by Vesuvius in 79 CE, the ruins of Pompeii offer the best evidence we have of life in the Roman Empire. But the eruptions are only part of the story. In The Fires of Vesuvius, acclaimed historian Mary Beard makes sense of the remains. She explores what kind of town it was—more like Calcutta or the Costa del Sol?—and what it can tell us about “ordinary” life there. From sex to politics, food to religion, slavery to literacy, Beard offers us the big picture even as she takes us close enough to the past to smell the bad breath and see the intestinal tapeworms of the inhabitants of the lost city. She resurrects the Temple of Isis as a testament to ancient multiculturalism. At the Suburban Baths we go from communal bathing to hygiene to erotica.
Recently, Pompeii has been a focus of pleasure and loss: from Pink Floyd’s memorable rock concert to Primo Levi’s elegy on the victims. But Pompeii still does not give up its secrets quite as easily as it may seem. This book shows us how much more and less there is to Pompeii than a city frozen in time as it went about its business on 24 August 79.

Organized alphabetically as a reference guide, this volume provides a biographical sketch of each architect's life, education, and professional career, and a list of known works and sources for further research. Many of these remarkable women have never before appeared in any other history, making The First American Women Architects a unique and invaluable reference for students and scholars interested in women's history and architecture. As an instructive record of the legacy of women in architectural history, this book will also serve as a stimulating indicator of the broadening potential for women and other minorities within the field of architecture.

Threatened by issues of environmental health, climate change, population growth, and industrial demands, the coastal zone of the Great Lakes reflects an increasingly dysfunctional relationship between the people of the basin and the resources that support them. Perhaps no place is the physical manifestation of this struggle more evident than in the basin’s shallow bays. While many regional and local responses to these issues focus on methods of control, Five Bay Landscapes argues that responses should begin with critical, experiential, and pluralistic understandings of place. Through a series of five narratives, each located on a bay within the Great Lakes, the authors share their practice of curious site explorations. These explorations, both written and visual, consider the nuances and systems of these shorelines along with the lessons these findings might offer for future design and planning interventions. Using the Great Lakes as a context, Five Bay Landscapes illuminates a dynamic and robust landscape system and establishes a series of methods for understanding, analyzing, and intervening within the changing landscape.

Five Faces of Modernity attempts to do for the foundations of the modernist critical lexicon what earlier terminological studies have done for such complex categories as classicism, baroque, romanticism, realism, or symbolism and thereby fill a gap in literary scholarship. On another, more ambitious level, Calinescu deals at length with the larger issues, dilemmas, ideological tensions, and perplexities brought about by the assertion of modernity.

As urban designers respond to the critical issue of climate change they must also address three cresting cultural waves: the worldwide rural-to-urban migration; the collapse of global fertility rates; and the disappearance of the middle class. In Five Rules for Tomorrow’s Cities, planning and design expert Patrick Condon explains how urban designers can assimilate these interconnected changes into their work.
Condon shows how the very things that constrain cities—climate change, migration, financial stress, population change—could actually enable the emergence of a more equitable and resource-efficient city. He provides five rules for urban designers: (1) See the City as a System; (2) Recognize Patterns in the Urban Environment; (3) Apply Lighter, Greener, Smarter Infrastructure; (4) Strengthen Social and Economic Urban Resilience; and (5) Adapt to Shifts in Jobs, Retail, and Wages.
In Five Rules for Tomorrow’s Cities, Condon provides grounded and financially feasible design examples for tomorrow’s sustainable cities, and the design tools needed to achieve them.


The authors of this book present a straightforward argument: the time to stop a flooding rivers is before is before it floods. Floodplain Management outlines a new paradigm for flood management, one that emphasizes cost-effective, long-term success by integrating physical, chemical, and biological systems with our societal capabilities. It describes our present flood management practices, which are often based on dam or levee projects that do not incorporate the latest understandings about river processes. And it suggests that a better solution is to work with the natural tendencies of the river: retreat from the floodplain by preventing future development (and sometimes even removing existing structures); accommodate the effects of floodwaters with building practices; and protect assets with nonstructural measures if possible, and with large structural projects only if absolutely necessary.
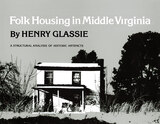
The people who lived in Middle Virginia in the eighteenth century are almost unknown to history because so little has been written about them. After Glassie selected the area – roughly Goochland and Louisa counties – for study, he selected a representative part of the countryside, recorded all the older houses there, developed a transformational grammar of traditional house designs, and examined the area’s architectural stability and change.
Comparing the houses with written accounts of the period, he found that the houses became more formal and lee related to their environment at the same time as the areas established political, economic, and religious institutions were disintegrating. It is as though the builders of the houses were deliberately trying to impose order on the surrounding chaotic world. Previous orthodox historical interpretations of the period have failed to note this. Glassie has provided new insights into the intellectual and social currents of the period, and at that time has rescued a heretofore little-known people from historiographical oblivion. Combining a fresh, perceptive approach with a broad interdisciplinary body of knowledge, ha has made an invaluable breakthrough in showing the way to understand the people of history who have left their material things as their only legacy.
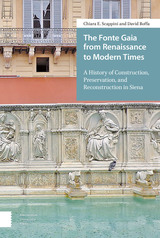

Food and the City explores the physical, social, and political relations between the production of food and urban settlements. Its thirteen essays discuss the multiple scales and ideologies of productive landscapes—from market gardens in sixteenth-century Paris to polder planning near mid-twentieth century Amsterdam to opportunistic agriculture in today’s Global South—and underscore the symbiotic connection between productive landscape and urban form across times and geographies.
The physical proximity of fruit and vegetable production to urban consumers in pre-revolutionary Paris, or the distribution of fish in Imperial Edo, was an essential factor in shaping both city and surroundings. Colonial expansion and modernist planning stressed the essential relation between urbanism and food production, at the scales of both the garden and agriculture. This volume offers a variety of perspectives—from landscape and architectural history to geography—to connect the garden, market, city, and beyond through the lenses of modernism, technology, scale, social justice, and fashion. Essays on the Fascist new settlements in Ethiopia, Le Corbusier’s Radiant Farm and views on rural France, the urban farms in Israel, and the desakota landscape of the Pearl River Delta, to name a few, will appeal to those concerned with urban, landscape, and architectural studies.

Read supplementary material prepared by Geremie Barmé
Read the Bldg Blog interview with Mary Beard about the Wonders of the World series(Part I and Part II)
The Forbidden City (Zijin Cheng) lying at the heart of Beijing formed the hub of the Celestial Empire for five centuries. Over the past century it has led a reduced life as the refuge for a deposed emperor, as well as a heritage museum for monarchist, republican, and socialist citizens, and it has been celebrated and excoriated as a symbol of all that was magnificent and terrible in dynastic China’s legacy.
The Forbidden City’s vermilion walls have fueled literary fantasies that have become an intrinsic part of its disputed and documented history. Mao Zedong even considered razing the entire structure to make way for the buildings of a new socialist China. The fictions surrounding the Forbidden City have also had an international reach, and writers like Franz Kafka, Elias Canetti, Jorge Luis Borges, and Mervyn Peake have all succumbed to its myths. The politics it enshrined have provided the vocabulary of power that is used in China to the present day, though it is now better known as a film set or the background of displays of opera, rock, and fashion.
Geremie Barmé peels away the veneer of power, secrecy, inscrutability, and passions of imperial China, to provide a new and original history of the culture, politics, and architecture of the Forbidden City. Designed to overawe the visitor with the power of imperial China, the Forbidden City remains one of the true wonders of the world.
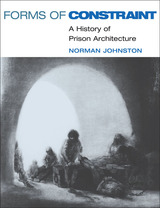

This is the first primer on financing urban redevelopment written for practicing planners and public administrators. In easy-to-understand language, it will inform readers of the natural cycle of urban development, explain how to overcome barriers to efficient redevelopment, what it takes for the private sector to justify its redevelopment investments, and the role of public and nonprofit sectors to leverage private sector redevelopment where the market does not generate sufficient rates of return.
This is a must read for practicing planners and planning students, economic development officials, public administrators, and others who need to understand how to leverage public and non-profit resources to leverage private funds for redevelopment.

The essays in this volume focus on the different aspects of Italian gardens of the sixteenth and seventeenth centuries. This volume is divided into two parts, with the first part concentrating on the decorations in Roman gardens of the sixteenth centuries, especially the fountains and statue collections, their iconographic programs, and their relationship to contemporary and ancient literature.
The second half of the volume considers two particular sites. The first, a Savoy duke’s villa, is considered through the history of its construction and its relationship to contemporary festivity architecture. The second essay considers a secret garden at the Palazzo Barberini in the 1630s. Also included are illustrations and text from three Barberini manuscripts documenting the plants used in this garden.

A Financial Times Best Book of the Year
A Guardian Best Architecture Book of the Year
“Sharp, revealing, funny.”
—The Guardian
“An original and even occasionally hilarious book about losing ideals and finding them again… [De Graaf] deftly shows that architecture cannot be better or more pure than the flawed humans who make it.”
—The Economist
Architecture, we like to believe, is an elevated art form that shapes the world as it pleases. Four Walls and a Roof turns this fiction on its head, offering a candid account of what it’s really like to work as an architect. Drawing on his own tragicomic experiences in the field, Reinier de Graaf reveals the world of contemporary architecture in vivid snapshots: from the corridors of wealth in London, Moscow, and Dubai to the demolished hopes of postwar social housing in New York and St. Louis. We meet ambitious oligarchs, developers for whom architecture is nothing more than an investment, and layers of bureaucrats, consultants, and mysterious hangers-on who lie between any architect’s idea and the chance of its execution.
“This is a book about power, money and influence, and architecture’s complete lack of any of them… Witty, insightful and funny, it is a (sometimes painful) dissection of a profession that thinks it is still in control.”
—Financial Times
“This is the most stimulating book on architecture and its practice that I have read for years.”
—Architects’ Journal

A nation's buildings are a record of the character and aspirations of its people. In a rich blend of social and architectural history, Abbott Lowell Cummings reconstructs, through text and pictures, the framed houses of Massachusetts Bay that reflect the straightforward honesty of our earliest northern settlers and their profound love of craftsmanship.
A substantial number of the nation's seventeenth-century houses have been preserved in Massachusetts, and Cummings provides illustrations for a majority of them. He describes the dwellings in detail, and includes architectural drawings that were especially commissioned for this book. He demonstrates that the builders were far more sophisticated than previously imagined and that, while maintaining their English timber-building traditions, they were astonishingly adaptable to their new environment.
Beyond the houses themselves, Cummings discusses evolutions in pioneer life. The most simple kinds of changes in architecture, Cummings shows, indicated singular changes in family living. Such additions as kitchens and parlors, or the moving of the master bedroom to a second floor, suggest shifts in the private and social lives of families.
The Framed Houses of Massachusetts Bay is a splendid story of innovations— of restless, migratory people and their architectural and social responses to the heavily forested New World. It is the first chapter in the long saga of America's preoccupation with technology as it affected the early American home.
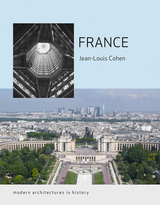
Cohen examines the developments in urban design and architecture within France, depicting the continuities and breaks in French architecture since 1900 against a broader international background. Describing the systems of architectural exchange with other countries—including Italy, Germany, Russia, and the United States—he offers a new view on the ideas, projects, and buildings otherwise so often considered only from narrow nationalistic perspectives. Cohen also maps the problematic search for a national identity against the background of European rivalries and France’s colonial past. Drawing on a wealth of recent research, this authoritatively written book will challenge the way design professionals and historians view modern French architecture.

A cultivated patrician, a prolific playwright, and a passionate student of local antiquity, Francesco Ignazio Lazzari (1634–1717) was a mainstay of the artistic and intellectual life of Città di Castello, an Umbrian city that maintained a remarkable degree of cultural autonomy during the early modern period. He was also the first author to identify the correct location of the lost villa “in Tuscis” owned by the Roman writer and statesman Pliny the Younger and known through his celebrated description. Lazzari’s reconstruction of this ancient estate, in the form of a large-scale drawing and a textual commentary, adds a unique document to the history of Italian gardens while offering a fascinating perspective on the role of landscape in shaping his native region’s identity.
Published with an English translation for the first time since its creation, this manuscript is framed by the scholarly contributions of Anatole Tchikine and Pierre de la Ruffinière du Prey. At the core of their discussion is the interplay of two distinct ideas of antiquity—one embedded in the regional landscape and garden culture of Umbria and the other conveyed by the international tradition of Plinian architectural reconstructions—that provide the essential context for understanding Lazzari’s work.
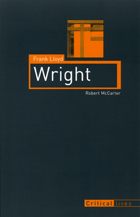
McCarter examines here how Wright aspired to influence America’s evolving democratic society by the challenges his buildings posed to traditional views of private and public space. He investigates Wright’s relationships with key leaders of art, industry, and society, and how their views came to have concrete significance in Wright’s work and writings. Wright argued that architecture should be the “background or framework” for daily life, not the “object,” and McCarter dissects how and why he aspired to this and other ideals, such as his belief in the ethical duty of architects to improve society and culture.
A penetrating study of the foremost pioneer in modern architecture, Frank Lloyd Wright offers a fascinating biographical chronicle that reveals the principles and relationships at the base of Wright’s production.

"Secrest seizes the themes most evocative of certain of our cultural myths, forging them into a coherent and emotionally plausible narrative."—New Republic
"An engaging narrative."—New York Times Book Review
"The real triumph of this biography . . . is the link it makes between Frank Lloyd Wright's personal life and his architecture."—The Economist
"Secrest's achievement is to etch Wright's character in sharp relief. . . . [She] presents Wright in his every guise."-Blair Kamin, Chicago Tribune
"An extremely engaging profile."—The Philadelphia Inquirer
"A spellbinding portrait."—Library Journal
"The best [biography] so far, a huge and definitive accumulation of fact."—Time
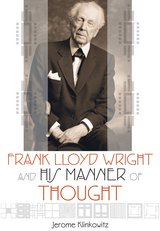
Klinkowitz presents a critical biography driven by the architect's own work and intellectual growth, focusing on the evolution of Wright's thinking and writings from his first public addresses in 1894 to his last essay in 1959. Did Wright reject all of Victorian thinking about the home, or do his attentions to a minister's sermon on "the house beautiful" deserve closer attention? Was Wright echoing the Transcendentalism of Ralph Waldo Emerson, or was he more in step with the philosophy of William James? Did he reject the Arts and Crafts movement, or repurpose its beliefs and practices for new times? And, what can be said of his deep dissatisfaction with architectural concepts of his own era, the dominant modernism that became the International Style? Even the strongest advocates of Frank Lloyd Wright have been puzzled by his objections to so much that characterized the twentieth century, from ideas for building to styles of living.
In Frank Lloyd Wright and His Manner of Thought, Klinkowitz, a widely published authority on twentieth-century literature, thought, and culture, examines the full extent of Wright's books, essays, and lectures to show how he emerged from the nineteenth century to anticipate the twenty-first.
Outstanding Book, selected by the American Association of School Librarians
Best Books for General Audiences, selected by the Public Library Reviewers
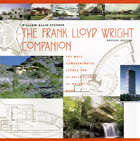
Published to critical acclaim more than a decade ago, The Frank Lloyd Wright Companion brought together in one volume all the essential descriptions, photographs, and plans of everything built by America's most famous architect. Now, for this handsomely produced revised edition, William Allin Storrer brings the history of every Wright structure up to the present.
Storrer treats the full range of Wright's architecture—from vacation cottages in Montana and Michigan, to such monuments of modernism as the Johnson Wax Building and the Guggenheim Museum, to buildings completed after Wright’s death in 1959. Since the first edition, some of Wright’s buildings have been relocated, some have been refurbished, and, sadly, some have even been destroyed by Hurricane Katrina. Storrer documents these changes and includes new information about the extent of Wright’s work on the buildings, the contributions of his associates, and the details of his business arrangements. Wright aficionados will be especially pleased to find comprehensive coverage of the newly discovered Mitchell residence in Racine, Wisconsin.
Organized chronologically, The Frank Lloyd Wright Companion features a description of each building that details the history of its design, construction, and ownership. Floor plans allow readers intimate access to each of Wright’s built works. With nearly 1,000 photographs (many new to this edition), elevations, historical images, and floor plans that show changes in Wright’s preliminary plans, this reference is unmatched in its authority. The indispensable centerpiece of any Wright collection, the newly revised Companion is a must for any serious library of art and architecture.

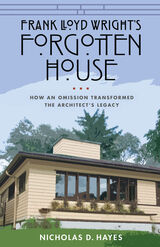
When Nicholas and Angela Hayes became stewards of the unassuming Elizabeth Murphy House near Milwaukee, they began to unearth evidence that ultimately revealed a one-hundred-year-old fiasco fueled by competing ambitions and conflicting visions of America. The couple’s forensic pursuit of the truth untangled the ways Wright’s ASBH experiment led to the architect’s most productive, creative period. Frank Lloyd Wright’s Forgotten House includes a wealth of drawings and photographs, many of which have never been previously published. Historians, architecture buffs, and Wrightophiles alike will be fascinated by this untold history that fills a crucial gap in the architect’s oeuvre.
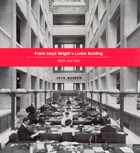
Quinan’s history draws on engineering documents, personal accounts of the building, and other papers he acquired from the family of Darwin D. Martin, a Larkin executive who proposed commissioning Wright to design the company’s offices. With access to these rare sources, Quinan reveals how a young Wright landed the commission and traces the evolution of his cutting-edge plans. Quinan then takes Wright studies to a new level, examining the Larkin Building as a structure at the center of economic and personal relationships.
Illustrated with more than one hundred photographs, floor plans, maps, and diagrams, Frank Lloyd Wright’s Larkin Building provides a concise but complete record of how the building was conceived, built, evaluated, and finally demolished in what has been called a tragic loss for American architecture.
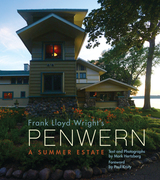

The Wisconsin-born Frank Lloyd Wright (1867–1959) is recognized worldwide as an iconic architectural genius. In 1911 he designed Taliesin to use as his personal residence, architectural studio, and working farm. A century later Randolph C. Henning has assembled a splendid collection of rare vintage postcards, some never before published, that provides a revealing and visually unique journey through Wright’s work at Taliesin. Included are intimate images of Taliesin at various stages and views of the building just after the tragic 1914 fire. The postcards also depict nearby buildings designed by Wright, including the Romeo and Juliet windmill and two buildings for the Hillside Home School. Henning provides useful explanations that highlight relevant details and accompany each image. Frank Lloyd Wright’s Taliesin documents and celebrates Wright’s 100-year-old masterpiece.
Best Books for General Audiences, selected by the American Association of School Librarians
Best Books for General Audiences, selected by the Public Library Reviewers
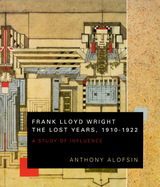
"Alofsin has set out to explain the impact of European culture on Wright by integrating its artistic influence with the tumultuous events in his private life. . . . [He] succeeds in this ambitious goal."—Kevin Nute, Architects' Journal
"A convincing and well-documented case that these were in fact crucial and fruitful years in Wright's development as an architect. . . . Absorbing."—Catherine Maclay, San Jose Mercury News
"One of the best."—Robert Fulford, Toronto Globe and Mail
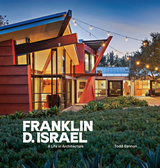
Acclaimed Los Angeles architect Franklin D. Israel (1945–1996) created innovative residential projects and office interiors that made him one of the most talked-about designers of his generation. In this vivid account, architectural historian Todd Gannon draws on archival resources, analyses of Israel’s buildings, and recent interviews with the architect’s colleagues, clients, and contemporaries, including Frank Gehry, Thom Mayne, and Robert A. M. Stern. Gannon traces Israel’s development from his early years and career on the East Coast to his formative world travels and residence at the American Academy in Rome. The author guides readers through the Los Angeles architectural context, Israel’s influential teaching at UCLA, his dalliance with Hollywood, and the personal motivations behind his architecture and design work—all aspects of an influential career that was cut short by his death from AIDS-related complications at the age of fifty.
Franklin D. Israel is a compelling work of architectural history and biography, chronicling one gay man’s engagement with the largely heteronormative world of American architectural culture. It explores the achievement of this central figure in the still largely unstudied history of late twentieth-century avant-garde Los Angeles architecture.

Whether flying a kite in Franklin Park, gardening in the Fens, or jogging along the Riverway, today’s Bostonians are greatly indebted to the legacy of Frederick Law Olmsted. The man who dreamed of an “emerald necklace” of parks for Boston completed his plans in 1895, yet his invigorating influence shapes the city to this day, despite the encroachment of highways and urban sprawl. Cynthia Zaitzevsky’s book is the first fully illustrated account of Olmsted’s work: the process of “getting the plan” of a park, supervising its construction, adding the necessary “furniture” of bridges and other structures, and selecting plants, shrubs, and trees.
Frederick Law Olmsted’s stellar career in landscape architecture began with his design for Central Park in New York City. Public concern for open spaces led Boston to commission Olmsted to design peaceful “country parks” for the mental and physical refreshment of those who lived in the expanding city. He planned the system of five parks and connecting parkways extending out from the original Boston Common and Public Garden, as well as harbor and riverfront improvements—a vast set of projects involving 2,000 acres of open land. He and his firm also designed many smaller parks, playgrounds, and suburban subdivisions.
This book will be invaluable to anyone interested in landscape architecture, city planning, the history of Boston, or the nineteenth-century urban park movement and its current revival.

"The whole story is told here in this book. Carnegie's wishes, the conflicts among local groups, the architecture, development of female librarians. It's a rich and marvelous story, lovingly told."—Alicia Browne, Journal of American Culture
"This well-written and extensively researched work is a welcome addition to the history of architecture, librarianship, and philanthropy."—Joanne Passet, Journal of American History
"Van Slyck's book is a tremendous contribution for its keenness of scholarship and good writing and also for its perceptive look at a familiar but misunderstood icon of the American townscape."—Howard Wight Marshall, Journal of the Society of Architectural Historians
"[Van Slyck's] reading of the cultural coding implicit in the architectural design of the library makes a significant contribution to our understanding of the limitations of the doctrine 'free to all.'"—Virginia Quarterly Review


Published in 1926, The Freedom of the City by Charles Downing Lay is an eloquent and timely defense of urbanism and city life. Award-winning author and urban historian Thomas J. Campanella has given Lay’s text new life and relevance, with the addition of explanatory notes, imagery, an introduction, and biographical essay, to bring this important work to a new generation of urbanists.
Lay was decades ahead of his time, writing The Freedom of the City as Americans were just beginning to fall in love with the automobile and leave town for a romanticized life on the suburban fringe. Planners and theorists were arguing that heavily congested cities were a form of cancer, that great metropolitan centers like London and New York City must be decanted into a leafy “garden cities” in the countryside. Lay saved his sharpest pen for these anti-urbanists in his own profession of city and regional planning.
Lay writes of the delights of city life and—especially—that importance of the singular, essential ingredient that makes it all possible: “congestion” (closest in definition to “density” today). Congestion, to Lay, is the secret sauce of cities, the singular element that gives London, Paris, or New York its dynamism and magic. He believed that the amenities and affordances of a city are “the direct result of its great congestion”; indeed, congestion is “the life of the city. Reduce it below a certain point and much of our ease and convenience disappears.
Campanella writes “for all his blind spots, Lay's core argument still obtains. The Freedom of the City was prescient in 1926 and timely now. Certainly, the essentials of good urbanism extolled in the book—human scale, diversity, walkability, the serendipities of the street; above all, density—are articles of faith among architects and urbanists today.”


This edited volume explores the dynamic relationship between the Friday mosque and the Islamic city, addressing the traditional topics through a fresh new lens and offering a critical examination of each case study in its own spatial, urban, and socio-cultural context. While these two well-known themes—concepts that once defined the field—have been widely studied by historians of Islamic architecture and urbanism, this compilation specifically addresses the functional and spatial ambiguity or liminality between these spaces.
Instead of addressing the Friday mosque as the central signifier of the Islamic city, this collection provides evidence that there was (and continues to be) variety in the way architectural borders became fluid in and around Friday mosques across the Islamic world, from Cordoba to Jerusalem and from London to Lahore. By historicizing different cases and exploring the way human agency, through ritual and politics, shaped the physical and social fabric of the city, this volume challenges the generalizing and reductionist tendencies in earlier scholarship.

In From Boom to Bubble, Rachel Weber debunks the idea that booms occur only when cities are growing and innovating. Instead, she argues, even in cities experiencing employment and population decline, developers rush to erect new office towers and apartment buildings when they have financial incentives to do so. Focusing on the main causes of overbuilding during the early 2000s, Weber documents the case of Chicago’s “Millennial Boom,” showing that the Loop’s expansion was a response to global and local pressures to produce new assets. An influx of cheap cash, made available through the use of complex financial instruments, helped transform what started as a boom grounded in modest occupant demand into a speculative bubble, where pricing and supply had only tenuous connections to the market. From Boom to Bubble is an innovative look at how property markets change and fail—and how that affects cities.
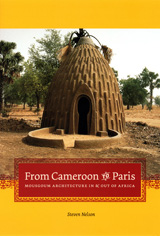
The kind of extraordinary domed house constructed by Chad and Cameroon’s Mousgoum peoples has long held sway over the Western imagination. In fact, as Steven Nelson shows here, this prototypical beehive-shaped structure known as the teleukhas been cast as everything from a sign of authenticity to a tourist destination to a perfect fusion of form and function in an unselfconscious culture. And in this multifaceted history of the teleuk, thought of by the Mousgoum themselves as a three-dimensional symbol of their culture, Nelson charts how a singular building’s meaning has the capacity to change over time and in different places.
Drawing on fieldwork in Cameroon and Japan as well as archival research in Africa, the United States, and Europe, Nelson explores how the teleuk has been understood by groups ranging from contemporary tourists to the Cameroonian government and—most importantly—today’s Mousgoum people. In doing so, he moves in and out of Africa to provide a window into a changing Mousgoum culture and to show how both African and Western peoples use the built environment to advance their own needs and desires. Highlighting the global impact of African architecture, From Cameroon to Paris will appeal to scholars and students of African art history and architectural history, as well as those interested in Western interactions with Africa.
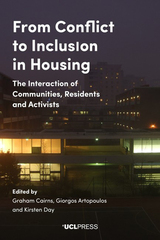
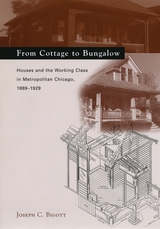
Joseph C. Bigott takes on all of these fields in From Cottage to Bungalow, a sophisticated study of domestic structures and ethnic working-class neighborhoods in Chicago during the critical period of 1869 to 1929, when the city attracted huge numbers of immigrants. Exploring the meaning of home ownership in this context, Bigott develops two case studies that combine the intimate lives of ordinary people (primarily in Chicago's Polish and German communities) with broad analysis of everything from real estate markets to the very carpentry practices used to construct houses. His progressive methods and the novel conclusions they support chronicle not only the history of housing in Chicago, but also the organizations of people's lives, and the ways in which housing has affected notions of who is—and who is not—a worthy American citizen.


The efforts discussed in the book demonstrate how urban experimentation and community-based development are informing long-term solutions. Sant shows how US cities are reclaiming their streets from cars, restoring watersheds, growing forests, and adapting shorelines to improve people’s lives while addressing our changing climate. The best examples of this work bring together the energy of community activists, the organization of advocacy groups, the power of city government, and the reach of federal environmental policy.
Sant presents 12 case studies, drawn from research and over 90 interviews with people who are working in these communities to make a difference. For example, advocacy groups in Washington, DC are expanding the urban tree canopy and offering job training in the growing sector of urban forestry. In New York, transit agencies are working to make streets safer for cyclists and pedestrians while shortening commutes. In San Francisco, community activists are creating shoreline parks while addressing historic environmental injustice.
From the Ground Up is a call to action. When we make the places we live more climate resilient, we need to acknowledge and address the history of social and racial injustice. Advocates, non-profit organizations, community-based groups, and government officials will find examples of how to build alliances to support and embolden this vision together. Together we can build cities that will be resilient to the challenges ahead.

Hawksmoor wasn’t always appreciated, however: for decades after his death, he was seen as at best a second-rate talent. From the Shadows tells the story of the resurrection of his reputation, showing how over the years his work was ignored, abused, and altered—and, finally, recovered and celebrated. It is a story of the triumph of talent and of the power of appreciative admirers like T. S. Eliot, James Stirling, Robert Venturi, and Peter Ackroyd, all of whom played a role in the twentieth-century recovery of Hawksmoor’s reputation.

Who owned Ming gardens? Who visited them? How were they represented in words, in paintings, and in visual culture generally, and what meanings did these representations hold at different levels of Chinese society? How did the discourse of gardens intersect with other discourses such as those of aesthetics, agronomy, geomancy, and botany? By examining the gardens of the city of Suzhou from a number of different angles, Craig Clunas provides a rich picture of a complex cultural phenomenon—one that was of crucial importance to the self-fashioning of the Ming elite.
Drawing on a wide range of recent work in cultural theory, the author provides for the first time a historical and materialist account of Chinese garden culture, and replaces broad generalizations and orientalist fantasy with a convincing picture of the garden’s role in social life. Fruitful Sites will appeal to all students of China’s cultural history, to students of garden history from any part of the world, to art historians, and to readers engaged in Asian and cultural studies.
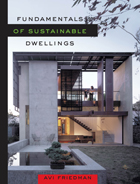
Friedman charts a new course for residential building—one in which social, cultural, economic, and environmental values are part of every design decision. The book begins with a concise overview of green building principles, covering topics such as sustainable resources and common certification methods. Each following chapter examines a critical aspect of green home construction, from siting to waste management options. Friedman provides basics about energy-efficient windows and heating and cooling systems. And he offers innovative solutions like edible landscaping and green roofs.
Friedman knows that in green building, ideas are only as good as their execution. So in each chapter valuable data is assembled and a contemporary project in which designers strove to achieve sustainability while adhering to real-world constraints is featured. The result is a practical guide for every professional in the burgeoning field of residential green building.

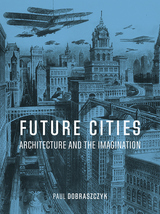
Exploring a breathtaking range of imagined cities—submerged, floating, flying, vertical, underground, ruined, and salvaged—Future Cities teases out the links between speculation and reality, arguing that there is no clear separation between the two. In the Netherlands, prototype floating cities are already being built; Dubai’s recent skyscrapers resemble those of science-fiction cities of the past; while makeshift settlements built by the urban poor in the developing world are already like the dystopian cities of cyberpunk. Bringing together architecture, fiction, film, and visual art, Paul Dobraszczyk reconnects the imaginary city with the real, proposing a future for humanity that is firmly grounded in the present and in the diverse creative practices already at our fingertips.

In The Future of the Suburban City, Phoenix native Grady Gammage, Jr. looks at the promise of the suburban city as well as the challenges. He argues that places that grew up based on the automobile and the single-family home need to dramatically change and evolve. But suburban cities have some advantages in an era of climate change, and many suburban cities are already making strides in increasing their resilience. Gammage focuses on the story of Phoenix, which shows the power of collective action — government action — to confront the challenges of geography and respond through public policy. He takes a fresh look at what it means to be sustainable and examines issues facing most suburban cities around water supply, heat, transportation, housing, density, urban form, jobs, economics, and politics.
The Future of the Suburban City is a realistic yet hopeful story of what is possible for any suburban city.

READERS
Browse our collection.
PUBLISHERS
See BiblioVault's publisher services.
STUDENT SERVICES
Files for college accessibility offices.
UChicago Accessibility Resources
home | accessibility | search | about | contact us
BiblioVault ® 2001 - 2024
The University of Chicago Press



