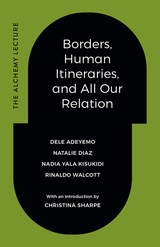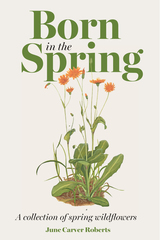58 start with G start with G

Beginning with the days when only the wealthy could afford cars (and their chauffeurs doubled as mechanics), the authors show how blacksmiths and carriage repairmen quickly adapted to the increasing ubiquity of the automobile. Noting differences from region to region as well as between large cities and smaller population centers, they look at the growth of car dealerships, with their separation of service and sales floors, and the parallel rise of small, independent repair shops—businesses that have steadily disappeared from the national scene, though some of the buildings that once housed them have survived, refitted for other purposes. The domestic garage—first conceived as a detached structure, then integrated with the house itself—gets its own chapter. And throughout, the authors explore the various ways in which concerns with practicality, commerce, and aesthetics have dictated how garages were laid out and constructed and what services they offered.
A worthy complement to the authors’ earlier collaborative studies of the gas station and the parking lot, The Garage will engage an eclectic audience of architectural and material-culture specialists, historic preservationists, antique car enthusiasts, local historians, and others fascinated by the impact of the automobile on early America and its legacy in the built environment of modern communities.

Garden as Art: Beatrix Farrand at Dumbarton Oaks features essays and photographs of this remarkable landscape as a living and breathing work of art. Published on the occasion of the centennial of the Dumbarton Oaks Gardens in 2021, the book illuminates the stewardship of one of the most beautiful gardens on earth.
Edited by Thaïsa Way, this volume includes essays from scholars and practitioners as well as photographs by landscape photographer Sahar Coston-Hardy. The essays place the garden in the context of its historical surroundings, explore its archival significance, and reflect on its effects on the world of contemporary design. Accompanying the essays is a collection of newly commissioned photographs by Coston-Hardy that document the seasons and growth in the gardens over the course of a year and that invite the reader to contemplate the art of garden design and the remarkable beauty of the natural world. Archival images of the gardens offer a chronicle of evolving design concepts as well as illustrate how gardens change over time as living works of art. Garden as Art offers an inspiring view of a place that has been remarkably influential in design and the art of landscape architecture.


The study of garden history has grown rapidly over the last twenty years. This collection of essays explores the issues, methods, and approaches that students in landscape architecture have developed during that period to cope with the expanding subject of gardens and their history. The volume will serve as a bench mark in the field, with its range of approaches and wealth of illustrative material.
Each contributor focuses upon a specific piece of his or her research, and uses this as a basis to discuss the wider implications of the study of gardens within such contexts as botanical, horticultural, agrarian, literary, technological, social, culture, political, and art history. The historical and geographical range is also deliberately large: from ancient Greek and Roman gardens, through Islamic and Mughal examples, to nineteenth-century English estates; from India to Surry County, Virginia, from Versailles to Philadelphia.
Certain themes come to dominate the volume: the values of archeology to garden history and conservation; the different or even rival uses of literature, painting, archival, and other documentation; geographical understanding of territory; above all, the rich resources of gardens for historical study and the importance of landscape architectural history in its own right as a major contributor to humanistic knowledge.


This fascinating two-volume set includes a photographic reproduction of an anonymous seventeenth-century Italian gardener’s notebook from Dumbarton Oaks’s Rare Books Collection.
The notebook is a record of the planting of three flower gardens at San Lorenzo. It is now believed that the gardens were created for Margherita de’ Medici Farnese, duchess of Parma and Piacenza. The notebook provides insight into the creation of a seventeenth-century garden, from identifying flowers to planning flowerbeds. In turn, these sketches reveal the gardener’s own intentions and reflections on the designs.
Ada Segre’s accompanying study of the notebook is a groundbreaking example of garden archaeology. She considers its provenance and connection to the world of the duchess and her gardens. Segre also evaluates the importance of the manuscript as an object and as a source of information on garden design and practice in Italy during the mid-seventeenth century. Three computer-generated recreations of the garden’s planting beds are included with the reproduction.

Gardens have exerted a deep influence on the culture of cities. Considering each city as a whole, this book presents the profoundly different roles of gardens in cultural development and social life.
Private and princely gardens, from Roman antiquity to approximately 1850, are considered, whether in China, India, the Ottoman Empire, Europe, or the United States. Turning to the subject of planning, the dire lack of a municipal garden policy is examined in contemporary Marrakech. In-depth evaluations of parks and garden planning reveal the successes and limitations of different policies in Stockholm, Tokyo, Kerala (India), historic Suzhou (China), and the U.S. New Towns of the 1960s. This book unveils an exciting domain of interplay between public and private action that is little known by citizen groups, city planners, and managers.
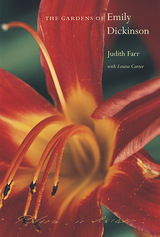
In this first substantial study of Emily Dickinson's devotion to flowers and gardening, Judith Farr seeks to join both poet and gardener in one creative personality. She casts new light on Dickinson's temperament, her aesthetic sensibility, and her vision of the relationship between art and nature, revealing that the successful gardener's intimate understanding of horticulture helped shape the poet's choice of metaphors for every experience: love and hate, wickedness and virtue, death and immortality.
Gardening, Farr demonstrates, was Dickinson's other vocation, more public than the making of poems but analogous and closely related to it. Over a third of Dickinson's poems and nearly half of her letters allude with passionate intensity to her favorite wildflowers, to traditional blooms like the daisy or gentian, and to the exotic gardenias and jasmines of her conservatory. Each flower was assigned specific connotations by the nineteenth century floral dictionaries she knew; thus, Dickinson's association of various flowers with friends, family, and lovers, like the tropes and scenarios presented in her poems, establishes her participation in the literary and painterly culture of her day. A chapter, "Gardening with Emily Dickinson" by Louise Carter, cites family letters and memoirs to conjecture the kinds of flowers contained in the poet's indoor and outdoor gardens. Carter hypothesizes Dickinson's methods of gardening, explaining how one might grow her flowers today.
Beautifully illustrated and written with verve, The Gardens of Emily Dickinson will provide pleasure and insight to a wide audience of scholars, admirers of Dickinson's poetry, and garden lovers everywhere.

Michael Camille begins his long-awaited study by recounting architect Eugène Viollet-le-Duc’s ambitious restoration of the structure from 1843 to 1864, when the gargoyles were designed, sculpted by the little-known Victor Pyanet, and installed. These gargoyles, Camille contends, were not mere avatars of the Middle Ages, but rather fresh creations—symbolizing an imagined past—whose modernity lay precisely in their nostalgia. He goes on to map the critical reception and many-layered afterlives of these chimeras, notably in the works of such artists and writers as Charles Méryon, Victor Hugo, and photographer Henri Le Secq. Tracing their eventual evolution into icons of high kitsch, Camille ultimately locates the gargoyles’ place in the twentieth-century imagination, exploring interpretations by everyone from Winslow Homer to the Walt Disney Company.
Lavishly illustrated with more than three hundred images of its monumental yet whimsical subjects, The Gargoyles of Notre-Dame is a must-read for historians of art and architecture and anyone whose imagination has been sparked by the lovable monsters gazing out over Paris from one of the world’s most renowned vantage points.



He begins with the idea of the "view," explaining its role in the invention of landscape painting and in the definition of landscape as a cultural space. Among other topics, Dubbini explores how the descriptive and pictorial techniques used in mariners' charts, view-oriented atlases, military cartography, and garden design were linked to the proliferation of highly realistic paintings of landscapes and city scenes; how the "picturesque" system for defining and composing landscapes affected not just art but also archaeology and engineering; and how the ever-changing modern cityscapes inspired new ways of seeing and representing the urban scene in Impressionist painting, photography, and stereoscopy. A marvelous history of viewing, Geography of the Gaze will interest everyone from scientists to artists.

Pioneer Texas Buildings opened people's eyes when it was first published in 1968. At a time when "progress" meant tearing down the weathered houses, barns, churches, and stores built by the original settlers of Central Texas, this book taught people to see the beauty, simplicity, and order expressed in the unadorned geometric forms of early Texas buildings. It inspired the preservation and restoration of many of the remaining pioneer buildings, as well as the design of modern buildings that employ the same simple geometries.
This revised edition of Pioneer Texas Buildings juxtaposes the historic structures with works by twenty contemporary architects who are inspired by the pioneer tradition to show how seamlessly the basic geometries translate from one era to another. As in the first edition, sketches and brief commentary by Clovis Heimsath explain how squares, triangles, and circles take shape in the cubic, triangular, and cylindrical forms that comprise houses and other buildings. Then black-and-white photographs, the heart of the book, illustrate these geometric forms in historic and modern buildings. The book also includes two essays in which Heimsath discusses the factors that led him and his wife Maryann to document early Texas buildings and the results in historic preservation and timeless architectural designs that have followed from their efforts.

Since opening in 1931, the George Washington Bridge, linking New York and New Jersey, has become the busiest bridge in the world, with 103 million vehicles crossing it in 2016. Many people also consider it the most beautiful bridge in the world, yet remarkably little has been written about this majestic structure.
Intimate and engaging, this revised and expanded edition of Michael Rockland's rich narrative presents perspectives on the GWB, as it is often called, that span history, architecture, engineering, transportation, design, the arts, politics, and even post-9/11 mentalities. This new edition brings new insight since its initial publication in 2008, including a new chapter on the infamous “Bridgegate” Chris Christie-era scandal of 2013, when members of the governor's administration shut down access to the bridge, causing a major traffic jam and scandal and subsequently helping undermine Christie’s candidacy for the US presidency.
Stunning photos, from when the bridge was built in the late 1920s through the present, are a powerful complement to the bridge's history. Rockland covers the competition between the GWB and the Brooklyn Bridge that parallels the rivalry between New Jersey and New York City. Readers will learn about the Swiss immigrant Othmar Ammann, an unsung hero who designed and built the GWB, and how a lack of funding during the Depression dictated the iconic, uncovered steel beams of its towers, which we admire today. There are chapters discussing accidents on the bridge, such as an airplane crash landing in the westbound lanes and the sad story of suicides off its span; the appearance of the bridge in media and the arts; and Rockland's personal adventures on the bridge, including scaling its massive towers on a cable.
Movies, television shows, songs, novels, countless images, and even PlayStation 2 games have aided the GWB in becoming a part of the global popular culture. This tribute will captivate residents living in the shadow of the GWB, the millions who walk, jog, bike, skate, or drive across it, as well as tourists and those who will visit it someday.
.
In the 1920s, before the establishment of Israel, a group of German Jews settled in a garden city on the outskirts of Jerusalem. During World War II, their quiet community, nicknamed Grunewald on the Orient, emerged as both an immigrant safe haven and a lively expatriate hotspot, welcoming many famous residents including poet-playwright Else Lasker-Schüler, historian Gershom Scholem, and philosopher Martin Buber. It was an idyllic setting, if fraught with unique tensions on the fringes of the long-divided holy city. After the war, despite the weight of the Shoah, the neighborhood miraculously repaired shattered bonds between German and Israeli residents. In German Jerusalem, Thomas Sparr opens up the history of this remarkable community and the forgotten borderland they called home.






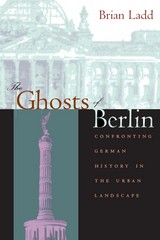
"Written in a clear and elegant style, The Ghosts of Berlin is not just another colorless architectural history of the German capital. . . . Mr. Ladd's book is a superb guide to this process of urban self-definition, both past and present."—Katharina Thote, Wall Street Journal
"If a book can have the power to change a public debate, then The Ghosts of Berlin is such a book. Among the many new books about Berlin that I have read, Brian Ladd's is certainly the most impressive. . . . Ladd's approach also owes its success to the fact that he is a good storyteller. His history of Berlin's architectural successes and failures reads entertainingly like a detective novel."—Peter Schneider, New Republic
"[Ladd's] well-written and well-illustrated book amounts to a brief history of the city as well as a guide to its landscape."—Anthony Grafton, New York Review of Books

Mission San Xavier del Bac is a two-century-old Spanish church in southern Arizona located just a few miles from downtown Tucson, a metropolis of more than half a million people in the American Southwest. A National Historic Landmark since 1963, the mission’s graceful baroque art and architecture have drawn visitors from all over the world.
Now Bernard Fontana—the leading expert on San Xavier—and award-winning photographer Edward McCain team up to bring us a comprehensive view of the mission as we’ve never seen it before. With 200 stunning full-color photographs and incisive text illuminating the religious, historical, and motivational context of these images, A Gift of Angels is a must-have for tourists, scholars, and other visitors to San Xavier.
From its glorious architecture all the way down to the finest details of its art, Mission San Xavier del Bac is indeed a gift of angels.

Giuseppe Pagano provides a comprehensive overview of the influential architect and his contribution to the development of modern architecture. It follows a central biographical line with in-depth, mini chapter contributions on aspects of Pagano’s cultural production, concluding with writings by Pagano himself and a critical bibliography to aid scholars in further study.

The celebrated Great Pyramid of Khufu, or Cheops, is the only one of the seven wonders of the ancient world still standing, but there is much more to Giza. Though we imagine the pyramids of Khufu, Khafre, and Menkaure and the Sphinx rising from the desert, isolated and enigmatic, they were once surrounded by temples, noble tombs, vast cemeteries, and even harbors and teeming towns. This unparalleled account describes that past life in vibrant detail, along with the history of exploration, the religious and social function of the pyramids, how the pyramids were built, and the story of Giza before and after the Old Kingdom. Hundreds of illustrations, including vivid photographs of the monuments, excavations, and objects, as well as plans, reconstructions, and images from remote-controlled cameras and laser scans, help bring these monuments to life.
Through the ages, Giza and the pyramids have inspired extraordinary speculations and wild theories, but here, in this definitive account, is the in-depth story as told by the evidence on the ground and by the leading authorities on the site.
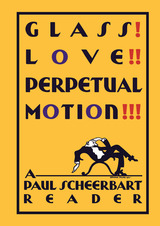
Glass! Love!! Perpetual Motion!!! is the first collection of Scheerbart’s multifarious writings to be published in English. In addition to a selection of his fantastical short stories, it includes the influential architectural manifesto Glass Architecture and his literary tour-de-force Perpetual Motion: The Story of an Invention. The latter, written in the guise of a scientific work (complete with technical diagrams), was taken as such when first published but in reality is a fiction—albeit one with an important message. Glass! Love!! Perpetual Motion!!! is richly illustrated with period material, much of it never before reproduced, including a selection of artwork by Paul Scheerbart himself. Accompanying this original material is a selection of essays by scholars, novelists, and filmmakers commissioned for this publication to illuminate Scheerbart’s importance, then and now, in the worlds of art, architecture, and culture.
Coedited by artist Josiah McElheny and Christine Burgin, with new artwork created for this publication by McElheny, Glass! Love!! Perpetual Motion!!! is a long-overdue monument to a modern master.


"This is a book about the making of cities and the buildings that compose them. It is about the conditions under which an architect engaged in those activities now works, how those conditions evolved and why they are changing. It is about the qualities of life that are threatened by the ways cities are built at the beginning of the 21st century and intelligent response to those threats. It is about why the city planning ideas and the cultural cuisinart that came in the box with modern architecture are a lingering menace." -- from Global City Blues.
Much of the architecture and town planning of the past fifty years has been based on an unsubstantiated optimism about the promise of modernity. In our rush to embrace the future, we invented new ways of building that rejected the past and sent people headlong into a placeless limbo where they are insulated from each other and cut off from such basic experiences of location as the weather and the time of day. Despite calamitous results, many architects and planners remain enamored of the modernist ideals that underlie these changes.
In Global City Blues, renowned architect Daniel Solomon presents a perceptive overview and an insightful assessment of how the power and seductiveness of modernist ideals led us astray. Through a series of independent but linked essays, he takes the reader on a personal picaresque, introducing us to people, places, and ideas that have shaped thinking about planning and building and that laid the foundation for his beliefs about the world we live in and the kind of world we should be making.
As an alternative, Daniel Solomon discusses the ideas and precepts of New Urbanism, a reform movement he helped found that has risen to prominence in the past decade. New Urbanism offers a vital counterbalance to the forces of sprawl, urban disintegration, and placelessness that have so transformed the contemporary landscape.
Global City Blues is a fresh and original look at what the history of urban form can teach us about creating built environments that work for people.

Examines how the humanitarian order advances a message of moral triumph and care while abandoning the dispossessed
Prompted by a growing number of refugees and other displaced people, intersections of design and humanitarianism are proliferating. From the IKEA Foundation’s Better Shelter to Airbnb’s Open Homes program, the consumer economy has engaged the global refugee crisis with seemingly new tactics that normalize an institutionally sanctioned politics of evasion. Exploring “the global shelter imaginary,” this book charts the ways shelter functions as a form of rightless relief that expels recognition of the rights of the displaced and advances political paradoxes of displacement itself.
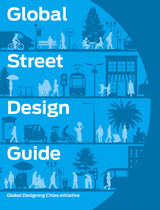
The Global Street Design Guide is a timely resource that sets a global baseline for designing streets and public spaces and redefines the role of streets in a rapidly urbanizing world. The guide will broaden how to measure the success of urban streets to include: access, safety, mobility for all users, environmental quality, economic benefit, public health, and overall quality of life. The first-ever worldwide standards for designing city streets and prioritizing safety, pedestrians, transit, and sustainable mobility are presented in the guide. Participating experts from global cities have helped to develop the principles that organize the guide. The Global Street Design Guide builds off the successful tools and tactics defined in NACTO’s Urban Street Design Guide and Urban Bikeway Design Guide while addressing a variety of street typologies and design elements found in various contexts around the world.
This innovative guide will inspire leaders, inform practitioners, and empower communities to realize the potential in their public space networks. It will help cities unlock the potential of streets as safe, accessible, and economically sustainable places.
Example cities include: Bangalore, India; Buenos Aires, Argentina; Paris, France; Copenhagen, Denmark; Seoul, Korea; Medellin, Colombia; Toronto, Canada; Istanbul, Turkey; Auckland, New Zealand; Melbourne, Australia; New York, USA; and San Francisco, USA.

The authors shine their headlamps into an astonishing diversity of manmade underground environments, including subway systems, sewers, communications pipelines, storage facilities, and even shelters. There they find not only an extraordinary range of architectural approaches to underground construction but also a host of different cultural meanings. Underground places can evoke fear or hope; they can serve as sites of memory, places of work, or the hidden headquarters of resistance movements. They are places that can tell a city’s oldest stories or foresee its most distant futures. They are places—ultimately—of both incredible depth and breadth, crucial to all of us topside who work as urban planners, geographers, architects, engineers, or any of us who take subway trains or enjoy fresh water from a faucet. Indeed, as the authors demonstrate, the constant flux within urban undergrounds—the nonstop circulation of people, substances, and energy—serves all city dwellers in myriad ways, not just with the logistics of day-to-day life but as a crucial part of a city’s mythology.

In this book devoted exclusively to temples and perceptions of the divine presences that inhabit them, Michael B. Hundley focuses on the official religions of the ancient Near East and explores the interface between the human and the divine within temple environs.
Hundley identifies common ancient Near Eastern temple systems and examines issues that include what temple structures communicate, how temples were understood to function, temple ideology, the installation of divine presence in a temple, the connection between presence and physical representation, and human service to the deity.
Drawing on architectural and spatial theory, ritual theory, theories of language, art history, archaeology, sociocultural anthropology, and comparative studies, Hundley offers a single interpretive lens through which to view temple worship.
Features:
- A close examination of temples in Egypt, Mesopotamia, Hittite Anatolia, and Syria-Palestine
- An interdisciplinary treatment of architecture, language, ritual, and art
- A dual focus on how a deity's divine presence connects to space and art and how human service to the deity maintains the deity's active presence

In Good Urbanism, Nan Ellin identifies the obstacles to creating thriving environments, and presents a six-step process to overcome them: prospect, polish, propose, prototype, promote, present. She argues that we need to reach beyond conventional planning to cultivate good ideas and leverage the resources to realize them.
Ellin illustrates the process with ten exemplary projects, from Envision Utah to Open Space Seattle. Each case study shows how to pair vision with practicality, drawing on our best natural instincts and new planning tools.
For planners, urban designers, community developers, and students of these fields, Ellin’s innovative approach offers an inspired, yet concrete path to building good places.

Calling upon a wealth of primary sources, Brian Regan describes in a compelling narrative the cathedral’s almost century-long history. He traces the project to its origins in the late 1850s and the great expectations held by the project’s prime movers—all passionate about Gothic architecture and immensely proud of Newark—that never wavered despite numerous setbacks and challenges. Construction did not begin until 1898 and, when completed in 1954, the cathedral became New Jersey’s largest church—and the most expensive Catholic church ever built in America. During Pope John Paul II’s visit to the United States in 1995, he celebrated evening prayer at the Cathedral. On that occasion, the Cathedral of the Sacred Heart was elevated to a basilica to become the Cathedral Basilica of the Sacred Heart.
Meticulously researched, Gothic Pride brings to life the people who built, contributed to, and worshipped in Sacred Heart, recalling such remarkable personalities as George Hobart Doane, Jeremiah O’Rourke, Gonippo Raggi, and Archbishop Thomas Walsh. In many ways, the cathedral’s story is a lens that lets us look at the history of Newark itself—its rise as an industrial city and its urban culture in the nineteenth century; its transformation in the twentieth century; its immigrants and the profound effects of their cultures, especially their religion, on American life; and the power of architecture to serve as a symbol of community values and pride..

Governing by Design offers a unique perspective on twentieth-century architectural history. It disputes the primacy placed on individuals in the design and planning process and instead looks to the larger influences of politics, culture, economics, and globalization to uncover the roots of how our built environment evolves.
In these chapters, historians offer their analysis on design as a vehicle for power and as a mediator of social currents. Power is defined through a variety of forms: modernization, obsolescence, technology, capital, ergonomics, biopolitics, and others. The chapters explore the diffusion of power through the establishment of norms and networks that frame human conduct, action, identity, and design. They follow design as it functions through the body, in the home, and at the state and international level.
Overall, Aggregate views the intersection of architecture with the human need for what Foucault termed “governmentality”—societal rules, structures, repetition, and protocols—as a way to provide security and tame risk. Here, the conjunction of power and the power of design reinforces governmentality and infuses a sense of social permanence despite the exceedingly fluid nature of societies and the disintegration of cultural memory in the modern era.
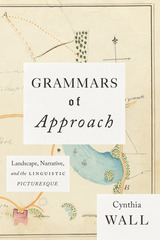

Franco-German cultural exchange reached its height at the 1937 Paris World’s Fair, where the Third Reich worked to promote an illusion of friendship between the two countries. Through the prism of this decisive event, Grand Illusion examines the overlooked relationships among Nazi elites and French intellectuals. Their interaction, Karen Fiss argues, profoundly influenced cultural production and normalized aspects of fascist ideology in 1930s France, laying the groundwork for the country’s eventual collaboration with its German occupiers.
Tracing related developments across fine arts, film, architecture, and mass pageantry, Fiss illuminates the role of National Socialist propaganda in the French decision to ignore Hitler’s war preparations and pursue an untenable policy of appeasement. France’s receptiveness toward Nazi culture, Fiss contends, was rooted in its troubled identity and deep-seated insecurities. With their government in crisis, French intellectuals from both the left and the right demanded a new national culture that could rival those of the totalitarian states. By examining how this cultural exchange shifted toward political collaboration, Grand Illusion casts new light on the power of art to influence history.
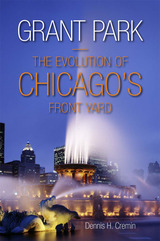
2014 Illinois State Historical Society Book of the Year

In Gray to Green Communities, green affordable housing expert Dana Bourland argues that we need to move away from a gray housing model to a green model, which considers the health and well-being of residents, their communities, and the planet. She demonstrates that we do not have to choose between protecting our planet and providing housing affordable to all.
Bourland draws from her experience leading the Green Communities Program at Enterprise Community Partners, a national community development intermediary. Her work resulted in the first standard for green affordable housing which was designed to deliver measurable health, economic, and environmental benefits.
The book opens with the potential of green affordable housing, followed by the problems that it is helping to solve, challenges in the approach that need to be overcome, and recommendations for the future of green affordable housing. Gray to Green Communities brings together the stories of those who benefit from living in green affordable housing and examples of Green Communities’ developments from across the country. Bourland posits that over the next decade we can deliver on the human right to housing while reaching a level of carbon emissions reductions agreed upon by scientists and demanded by youth.
Gray to Green Communities will empower and inspire anyone interested in the future of housing and our planet.
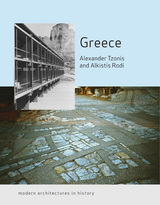
A penetrating and thorough study, Greece offers a compelling account of modern Greek architecture that will be invaluable for all scholars of design and European history.

A gathering of poetic blossoms.
The Greek Anthology contains some 4,500 short Greek poems in the sparkling and diverse genre of epigram, written by more than a hundred poets and collected over many centuries. To the original collection, called the Garland (Stephanus) by its contributing editor, Meleager of Gadara (first century BC), was added another Garland, by Philip of Thessalonica (mid-first century AD) and then a Cycle by Agathias of Myrina (AD 567/8). In about AD 900 these collections (now lost) and perhaps others (also lost, by Rufinus, Diogenianus, Strato, and Palladas) were partly incorporated and arranged into fifteen books according to subject by Constantine Cephalas; most of his collection is preserved in a manuscript called the Palatine Anthology. A second manuscript, the Planudean Anthology made by Maximus Planudes in 1301, contains additional epigrams omitted by Cephalas.
Outstanding among the poets are Meleager, Antipater of Sidon, Crinagoras, Palladas, Agathias, and Paulus Silentiarius.
This Loeb edition of The Greek Anthology replaces the earlier edition by W. R. Paton, with a Greek text and ample notes reflecting current scholarship. Volume I contains the following: Book 1. Christian Epigrams; Book 2. Description of the Statues in the Gymnasium of Zeuxippus; Book 3. Epigrams in the Temple of Apollonis at Cyzicus; Book 4. Prefaces to Various Anthologies; Book 5. Erotic Epigrams.

From Athens and Arcadia on one side of the Aegean Sea and from Ionia, Lycia, and Karia on the other, this book brings together some of the great monuments of classical antiquity --among them two of the seven wonders of the ancient world, the later temple of Artemis at Ephesos and the Mausoleum at Halikarnassos.
Drawing on the Greek and Lycian architecture and sculpture in the British Museum--a collection second to none in quality, quantity, and geographical and chronological range--this lavishly illustrated volume tells a remarkable story reaching from the archaic temple of Artemis, the Parthenon, and other temples of the Athenian Acropolis to the temple of Apollo at Bassai, the sculptured tombs of Lycia, the Mausoleum, and the temple of Athena Polias at Priene. Ian Jenkins explains each as a work of art and as a historical phenomenon, revealing how the complex personality of these buildings is bound up with the people who funded, designed, built, used, destroyed, discovered, and studied them. With 250 photographs and specially commissioned line drawings, the book comprises a monumental narrative of the art and architecture that gave form, direction, and meaning to much of Western culture.
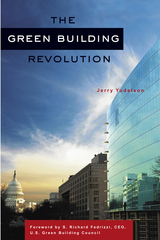
Evolving quietly for more than a decade, the green building movement has found its voice. Its principles of human-centered, environmentally sensitive development have reached a critical mass of architects, engineers, builders, developers, professionals in government, and consumers. Green buildings are showing us how we can have healthier indoor environments that use far less energy and water than conventional buildings do. The federal government, eighteen states, and nearly fifty U.S. cities already require new public buildings to meet “green” standards. According to Yudelson, this is just the beginning.
The Green Building Revolution describes the many “revolutions” that are taking place today: in commercial buildings, schools, universities, public buildings, health care institutions, housing, property management, and neighborhood design. In a clear, highly readable style, Yudelson outlines the broader “journey to sustainability” influenced by the green building revolution and provides a solid business case for accelerating this trend.
Illustrated with more than 50 photos, tables, and charts, and filled with timely information, The Green Building Revolution is the definitive description of a major movement that’s poised to transform our world.
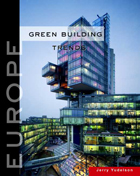
In order to write this book, well-known U.S. green building expert Jerry Yudelson interviewed a number of Europe’s leading architects and engineers and visited many exemplary projects. With the help of copious photographs and illustrations, Yudelson describes some of the leading contemporary green buildings in Europe, including the new Lufthansa headquarters in Frankfurt, the Norddeutsche Landesbank in Hannover, a new school at University College London, the Beaufort Court Zero-Emissions building, the Merck Serono headquarters in Geneva, and a zero-net-energy, all-glass house in Stuttgart.
In clear, jargon-free prose, Yudelson provides profiles of progress in the journey towards sustainability, describes the current regulatory and business climates, and predicts what the near future may bring. He also provides a primer on new technologies, systems, and regulatory approaches in Western Europe that can be adopted in North America, including building-integrated solar technologies, radiant heating and cooling systems, dynamic façades that provide natural ventilation, innovative methods for combining climate control and water features in larger buildings, zero-netenergy homes built like Thermos bottles, and strict government timetables for achieving zero-carbon buildings.
Green Building Trends: Europe is an essential resource for anyone interested in the latest developments in this rapidly growing field.

Timothy Beatley has brought together leading experts from Paris, Freiburg, Copenhagen, Helsinki, Heidelberg, Venice, Vitoria-Gasteiz, and London to illustrate groundbreaking practices in sustainable urban planning and design. These cities are developing strong urban cores, building pedestrian and bicycle infrastructure, and improving public transit. They are incorporating ecological design and planning concepts, from solar energy to natural drainage and community gardens. And they are changing the way government works, instituting municipal "green audits" and reforming economic incentives to encourage sustainability.
Whatever their specific tactics, these communities prove that a holistic approach is needed to solve environmental problems and make cities sustainable. Beatley and these esteemed contributors offer vital lessons to the domestic planning community about not only what European cities are doing to achieve that vision, but precisely how they are doing it. The result is an indispensable guide to greening American cities.
Contributors include:

In this wide-ranging primer, leading experts in the field provide a detailed how-to for planners, designers, landscape architects, and citizen activists

the best Australian programs and initiatives.
Australia is similar to the United States in many ways, especially in its “energy footprint.” For example, Australia’s per capita greenhouse gas emissions are second only to those of the United States. A similar percentage of its residents live in cities (85 percent in Australia vs. 80 percent in the United States). And it suffers from parallel problems of air and water pollution, a national dependence on automobiles, and high fossil fuel consumption. Still, after traveling throughout Australia, Beatley finds that there are myriad creative responses to these problems—and that they offer instructive examples for the United States.
Green Urbanism Down Under is a very readable collection of solutions.
Although many of these innovative solutions are little-known outside Australia, they all present practical possibilities for U.S. cities. Beatley describes “green transport” projects, “city farms,” renewable energy plans, green living programs, and much more. He considers a host of public policy initiatives and scrutinizes regional and state planning efforts for answers. In closing, he shares his impressions about how Australian results might be applied to U.S. problems.
This is a unique book: hopeful, constructive, and filled with ideas that have been proven to work. It is a “must read” for anyone who cares about the future of American cities.

As the need to confront unplanned growth increases, planners, policymakers, and citizens are scrambling for practical tools and examples of successful and workable approaches. Growth management initiatives are underway in the U.S. at all levels, but many American "success stories" provide only one piece of the puzzle. To find examples of a holistic approach to dealing with sprawl, one must turn to models outside of the United States.
In Green Urbanism, Timothy Beatley explains what planners and local officials in the United States can learn from the sustainable city movement in Europe. The book draws from the extensive European experience, examining the progress and policies of twenty-five of the most innovative cities in eleven European countries, which Beatley researched and observed in depth during a year-long stay in the Netherlands. Chapters examine:
- the sustainable cities movement in Europe
- examples and ideas of different housing and living options
- transit systems and policies for promoting transit use, increasing bicycle use, and minimizing the role of the automobile
- creative ways of incorporating greenness into cities
- ways of readjusting "urban metabolism" so that waste flows become circular
- programs to promote more sustainable forms of economic development
- sustainable building and sustainable design measures and features
- renewable energy initiatives and local efforts to promote solar energy
- ways of greening the many decisions of local government including ecological budgeting, green accounting, and other city management tools.
Throughout, Beatley focuses on the key lessons from these cities -- including Vienna, Helsinki, Copenhagen, Stockholm, Zurich, Amsterdam, London, and Berlin -- and what their experience can teach us about effectively and creatively promoting sustainable development in the United States. Green Urbanism is the first full-length book to describe urban sustainability in European cities, and provides concrete examples and detailed discussions of innovative and practical sustainable planning ideas. It will be a useful reference and source of ideas for urban and regional planners, state and local officials, policymakers, students of planning and geography, and anyone concerned with how cities can become more livable.

This eye-opening book reports the results of a large-scale study based on extensive financial and technical analyses of more than 150 green buildings in the U.S. and ten other countries. It provides detailed findings on the costs and financial benefits of building green. According to the study, green buildings cost roughly 2% more to build than conventional buildings—far less than previously assumed—and provide a wide range of financial, health and social benefits. In addition, green buildings reduce energy use by an average of 33%, resulting in significant cost savings.
Greening Our Built World also evaluates the cost effectiveness of “green community development” and presents the results of the first-ever survey of green buildings constructed by faith-based organizations. Throughout the book, leading practitioners in green design—including architects, developers, and property owners—share their own experiences in building green. A compelling combination of rock-solid facts and specific examples, this book proves that green design is both cost-effective and earth-friendly.

“This is an absolute triumph—ideas, lives, and the dramas of the twentieth century are woven together in a feat of storytelling. A masterpiece.”
—Edmund de Waal, ceramic artist and author of The White Road
The impact of Walter Gropius can be measured in his buildings—Fagus Factory, Bauhaus Dessau, Pan Am—but no less in his students. I. M. Pei, Paul Rudolph, Anni Albers, Philip Johnson, Fumihiko Maki: countless masters were once disciples at the Bauhaus in Berlin and at Harvard. Between 1910 and 1930, Gropius was at the center of European modernism and avant-garde society glamor, only to be exiled to the antimodernist United Kingdom during the Nazi years. Later, under the democratizing influence of American universities, Gropius became an advocate of public art and cemented a starring role in twentieth-century architecture and design.
Fiona MacCarthy challenges the image of Gropius as a doctrinaire architectural rationalist, bringing out the visionary philosophy and courage that carried him through a politically hostile age. Pilloried by Tom Wolfe as inventor of the monolithic high-rise, Gropius is better remembered as inventor of a form of art education that influenced schools worldwide. He viewed argument as intrinsic to creativity. Unusually for one in his position, Gropius encouraged women’s artistic endeavors and sought equal romantic partners. Though a traveler in elite circles, he objected to the cloistering of beauty as “a special privilege for the aesthetically initiated.”
Gropius offers a poignant and personal story—and a fascinating reexamination of the urges that drove European and American modernism.

Growing Greener is an illustrated workbook that presents a new look at designing subdivisions while preserving green space and creating open space networks. Randall Arendt explains how to design residential developments that maximize land conservation without reducing overall building density, thus avoiding the political and legal problems often associated with "down-zoning."
The author offers a three-pronged strategy for shaping growth around a community's special natural and cultural features, demonstrating ways of establishing or modifying the municipal comprehensive plan, zoning ordinance, and subdivision ordinance to include a strong conservation focus. Open space protection becomes the central organizing principle for new residential development, and the open space that is protected is laid out to form an interconnected system of protected lands running across a community.
The book offers:
- detailed information on how to conduct a community resource inventory
- a four-step approach to designing conservation subdivisions
- extensive model language for comprehensive plans, subdivision ordinances, and zoning ordinances
- illustrated design principles for hamlets, villages, and traditional small town neighborhoods
In addition, Growing Greener includes eleven case studies of actual conservation developments in nine states, and two exercises suitable for group participation. Case studies include: Ringfield, Chadds Ford Township, Pennsylvania; The Fields of St. Croix, City of Lake Elmo, Minnesota; Prairie Crossing, Grayslake, Illinois; The Meadows at Dolly Gordon Brook, York, Maine; Farmcolony, Standsville, Virginia; The Ranch at Roaring Fork, Carbondale, Colorado; and others.
Growing Greener builds upon and expands the basic ideas presented in Arendt's earlier work Conservation Design for Subdivisions, broadening the scope to include more detailed sections on the comprehensive planning process and information on how zoning ordinances can be updated to incorporate the concept of conservation design. It is the first practical publication to explain in detail how resource-conserving development techniques can be put into practice by municipal officials, residential developers, and site designers, and it offers a simple and straightforward approach to balancing opportunities for developers and conservationists.

The buildings profiled in Guardians of Michigan range from county courthouses, churches, and government buildings constructed during the 1800s, to skyscrapers with intricate sculptural decoration too far above street level for passersby to see. As a result, the book highlights examples of Gothic, Romanesque Revival, Beaux Arts, as well as Art Deco and Art Moderne. Guardians of Michigan is a loving tribute to the architecture of the state, preserving forgotten stories and beautiful buildings for all readers to enjoy.

Community development -- the economic, physical, and social revitalization of a community, led by the people who live in that community -- offers a wide range of exciting and rewarding employment options. But until now, there has been no "road map" for professionals, volunteers, students, or anyone wishing to become involved in the field.
A Guide to Careers in Community Development describes the many different kinds of community development jobs available, ranging from community organizing, to financing housing and new businesses, to redeveloping brownfields. It offers advice on how to break into the field along with guidance for career advancement and lateral movement.
Following an introductory chapter that offers an overview and definition of community development and its history, the authors describe:
- different institutions in the field and how they fit together
- pros and cons of community development careers, with a self-assessment quiz for readers to use in analyzing their suitability for the field
- the work and skills involved in different kinds of positions
- how to prepare for and move up in a career
- how to land that first job
A Guide to Careers in Community Development is an essential reference for anyone interested in working in the community development field, including graduate and undergraduate students, volunteers, and mid-career professionals seeking a more fulfilling line of work.

Chicago's wealth of architectural treasures makes it one of the world's majestic cityscapes. Published in collaboration with the Chicago Architecture Center, this easy-to-use guide invites you to discover the new era of twenty-first-century architecture in the Windy City via two hundred architecturally significant buildings and spaces in the city and suburbs. Features include:
- Entries organized by neighborhood
- Maps with easy-to-locate landmarks and mass transit options
- Background on each entry, including the design architect, name and address, description, and other essential information
- Sidebars on additional sites and projects
- A detailed supplemental section with a glossary, selected bibliography, and indexes by architect, building name, and building type
Up-to-date and illustrated with almost four hundred color photos, the Guide to Chicago's Twenty-First-Century Architecture takes travelers and locals on a journey into an ever-changing architectural mecca.

Impact fees are one-time charges that are applied to new residential developments by local governments that are seeking funds to pay for the construction or expansion of public facilities, such as water and sewer systems, schools, libraries, and parks and recreation facilities. In the face of taxpayer revolts against increases in property taxes, impact fees are used increasingly by local governments throughout the U.S. to finance construction or improvement of their infrastructure. Recent estimates suggest that 60 percent of all American cities with over 25,000 residents use some form of impact fees. In California, it is estimated that 90 percent of such cities impose impact fees.
For more than thirty years, impact fees have been calculated based on proportionate share of the cost of the infrastructure improvements that are to be funded by the fees. However, neither laws nor courts have ensured that fees charged to new homes are themselves proportionate. For example, the impact fee may be the same for every home in a new development, even when homes vary widely in size and selling price. Data show, however, that smaller and less costly homes have fewer people living in them and thus less impact on facilities than larger homes. This use of a flat impact fee for all residential units disproportionately affects lower-income residents.
The purpose of this guidebook is to help practitioners design impact fees that are equitable. It demonstrates exactly how a fair impact fee program can be designed and implemented. In addition, it includes information on the history of impact fees, discusses alternatives to impact fees, and summarizes state legislation that can infl uence the design of local fee programs. Case studies provide useful illustrations of successful programs.
This book should be the first place that planning professionals, public officials, land use lawyers, developers, homebuilders, and citizen activists turn for help in crafting (or recrafting) proportionate-share impact fee programs.

Internationally famous as the birthplace of the Prairie style, Oak Park is less well-known for other historically significant types of well-preserved architecture, ranging from the simple farm houses of its early settlers to the grand estates of Chicago's industrial giants. In addition to their architectural merit, these structures provide an important context for understanding and appreciating the work of the Prairie School. The district as a whole encapsulates the major trends in residential American architecture of the late nineteenth and early twentieth century.
This guide to Oak Park's Frank Lloyd Wright and Prairie School Historic District includes five walking tours of this architecturally fascinating area. It features one hundred eighteen structures, an illustrated guide to architectural styles, architects' biographies, and detailed maps. With well over a hundred splendid black and white photographs, this elegantly produced guide is an indispensable reference for tourists, students, and aficionados world-wide.
A Guide to Oak Park's Frank Lloyd Wright and Prairie School Historic District was produced by the Oak Park Historic Preservation Committee.

The author's practical approaches enable designers to create communities "with the character that citizens actually want." Kendig also provides a guide for incorporating community character into a comprehensive plan. In addition, this book shows how to use community character in planning and zoning as a way of making communities more sustainable. All examples in the volume are designed to meet real-world challenges. They show how to design a community so that the desired character is actually achieved in the built result. The book also provides useful tools for analyzing or measuring relevant design features.
Together, the books provide a comprehensive treatment of community character, offering both a tested theory of planning based on visual and physical character and practical ways to plan and measure communities. The strength of this comprehensive approach is that it is ultimately less rigid and more adaptable than many recent "flexible" zoning codes.

- walking and driving tours of fourteen areas, complete with maps, beginning with central neighborhoods such as Barrio Historico and Armory Park and moving on to the rapidly expanding outlying areas
- annotated descriptions of individual structures—residences, schools, churches, government buildings, offices, commercial establishments, and others—enhanced by more than 120 photographs
- profiles of prominent Tucson architects, including Henry Trost, Josias Joesler, and Judith Chafee
- a guide to architectural styles found in Tucson—with examples—and a glossary of terms. A Guide to Tucson Architecture is the only book to offer such an extensive guided tour of one of America's favorite destination cities, capturing both its historic character and its dynamic growth. Through it, readers will appreciate the holistic balance of influences that has created Tucson's unique architectural expression and that defines its modern identity.
READERS
Browse our collection.
PUBLISHERS
See BiblioVault's publisher services.
STUDENT SERVICES
Files for college accessibility offices.
UChicago Accessibility Resources
home | accessibility | search | about | contact us
BiblioVault ® 2001 - 2024
The University of Chicago Press



