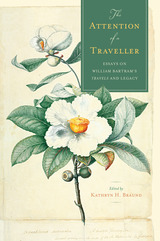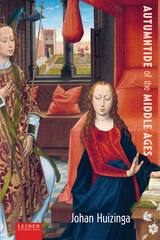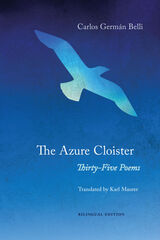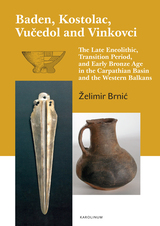47 start with H start with H
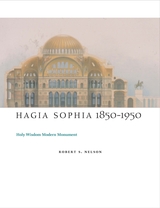
Built from 532 to 537 as the Cathedral of Constantinople, Hagia Sophia was little studied and seldom recognized as a great monument of world art until the nineteenth century, and Nelson examines the causes and consequences of the building's newly elevated status during that time. He chronicles the grand dome's modern history through a vibrant cast of characters—emperors, sultans, critics, poets, archaeologists, architects, philanthropists, and religious congregations—some of whom spent years studying it, others never visiting the building. But as Nelson shows, they all had a hand in the recreation of Hagia Sophia as a modern architectural icon. By many means and for its own purposes, the West has conceptually transformed Hagia Sophia into the international symbol that it is today.
While other books have covered the architectural history of the structure, this is the first study to address its status as a modern monument. With his narrative of the building's rebirth, Nelson captures its importance for the diverse communities that shape and find meaning in Hagia Sophia. His book will resonate with cultural, architectural, and art historians as well as with those seeking to acquaint themselves with the modern life of an inspired and inspiring building.


The Handbook of Biophilic City Planning & Design offers practical advice and inspiration for ensuring that nature in the city is more than infrastructure—that it also promotes well-being and creates an emotional connection to the earth among urban residents. Divided into six parts, the Handbook begins by introducing key ideas, literature, and theory about biophilic urbanism. Chapters highlight urban biophilic innovations in more than a dozen global cities. The final part concludes with lessons on how to advance an agenda for urban biophilia and an extensive list of resources.
As the most comprehensive reference on the emerging field of biophilic urbanism, the Handbook is essential reading for students and practitioners looking to place nature at the core of their planning and design ideas and encourage what preeminent biologist E.O. Wilson described as "the innate emotional connection of humans to all living things."


Contributors
Emma Álvarez-Tabío Albo
Eric Felipe-Barkin
Anke Birkenmaier
Velia Cecilia Bobes
Mario Coyula-Cowley
Elisabeth Enenbach
Sujatha Fernandes
Jill Hamberg
Patricio del Real
Cecelia Lawless
Jacqueline Loss
Orlando Luis Pardo Lazo
Antonio José Ponte
Nicolás Quintana
Jose Quiroga
Laura Redruello
Rafael Rojas
Joseph L. Scarpaci
Esther Whitfield


Health and Community Design is a comprehensive examination of how the built environment encourages or discourages physical activity, drawing together insights from a range of research on the relationships between urban form and public health. It provides important information about the factors that influence decisions about physical activity and modes of travel, and about how land use patterns can be changed to help overcome barriers to physical activity. Chapters examine:
• why urban and suburban development should be designed to promote moderate types of physical activity
• the divergent needs and requirements of different groups of people and the role of those needs in setting policy
• how different settings make it easier or more difficult to incorporate walking and bicycling into everyday activities

A New York Times Favorite Book of the Year for Healthy Living
A Fortune Best Book of the Year
An AIA New York Book of the Year
“This book should be essential reading for all who commission, design, manage, and use buildings—indeed anyone who is interested in a healthy environment.”
—Norman Foster
As schools and businesses around the world consider when and how to reopen their doors to fight COVID-19, the Director of Harvard’s Healthy Buildings Program and Harvard Business School’s leading expert on urban resilience reveal what you can do to harness the power of your offices, homes, and schools to protect your health—and boost every aspect of your performance and well-being.
Ever feel tired during a meeting? That’s because most conference rooms are not bringing in enough fresh air. When that door opens, it literally breathes life back into the room. But there is a lot more acting on your body that you can’t feel or see. From our offices and homes to schools, hospitals, and restaurants, the indoor spaces where we work, learn, play, eat, and heal have an outsized impact on our performance and well-being. They affect our creativity, focus, and problem-solving ability and can make us sick—jeopardizing our future and dragging down profits in the process.
Charismatic pioneers of the healthy building movement who have paired up to combine the cutting-edge science of Harvard’s School of Public Health with the financial know-how of the Harvard Business School, Joseph Allen and John Macomber make a compelling case in this urgently needed book for why every business and home owner should make certain relatively low-cost investments a top priority. Grounded in exposure and risk science and relevant to anyone newly concerned about how their surroundings impact their health, Healthy Buildings can help you evaluate the impact of small, easily controllable environmental fluctuations on your immediate well-being and long-term reproductive and lung health. It shows how our indoor environment can have a dramatic impact on a whole host of higher order cognitive functions—including things like concentration, strategic thinking, troubleshooting, and decision-making. Study after study has found that your performance will dramatically improve if you are working in optimal conditions (with high rates of ventilation, few damaging persistent chemicals, and optimal humidity, lighting and noise control). So what would it take to turn that knowledge into action?
Cutting through the jargon to explain complex processes in simple and compelling language, Allen and Macomber show how buildings can both expose you to and protect you from disease. They reveal the 9 Foundations of a Healthy Building, share insider tips, and show how tracking what they call “health performance indicators” with smart technology can boost a company’s performance and create economic value. With decades of practice in protecting worker health, they offer a clear way forward right now, and show us what comes next in a post-COVID world. While the “green” building movement introduced important new efficiencies, it’s time to look beyond the four walls—placing the decisions we make around buildings into the larger conversation around development and health, and prioritizing the most important and vulnerable asset of any building: its people.

In The Heart of the City, distinguished urban planner Alexander Garvin shares lessons on how to plan for a mix of housing, businesses, and attractions; enhance the public realm; improve mobility; and successfully manage downtown services. Garvin opens the book with diagnoses of downtowns across the United States, including the people, businesses, institutions, and public agencies implementing changes. In a review of prescriptions and treatments for any downtown, Garvin shares brief accounts—of both successes and failures—of what individuals with very different objectives have done to change their downtowns. The final chapters look at what is possible for downtowns in the future, closing with suggested national, state, and local legislation to create standard downtown business improvement districts to better manage downtowns.
This book will help public officials, civic organizations, downtown business property owners, and people who care about cities learn from successful recent actions in downtowns across the country, and expand opportunities facing their downtown. Garvin provides recommendations for continuing actions to help any downtown thrive, ensuring a prosperous and thrilling future for the 21st-century American city.

Countering the prevailing view, which reduces Lefebvre’s theory of space to a projection of his philosophical positions, Stanek argues that Lefebvre’s work grew out of his concrete, empirical engagement with everyday practices of dwelling in postwar France and his exchanges with architects and planners. Stanek focuses on the interaction between architecture, urbanism, sociology, and philosophy that occurred in France in the 1960s and 1970s, which was marked by a shift in the processes of urbanization at all scales, from the neighborhood to the global level. Lefebvre’s thinking was central to this encounter, which informed both his theory of space and the concept of urbanization becoming global.
Stanek offers a deeper and clearer understanding of Lefebvre’s thought and its implications for the present day. At a time when cities are increasingly important to our political, spatial, and architectural world, this reassessment proposes a new empirical, and practical, interpretation of Lefebvre’s ideas on urbanism.
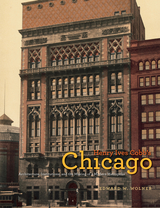
When championing the commercial buildings and homes that made the Windy City famous, one can’t help but mention the brilliant names of their architects—Daniel Burnham, Louis Sullivan, and Frank Lloyd Wright, among others. But few people are aware of Henry Ives Cobb (1859–1931), the man responsible for an extraordinarily rich chapter in the city’s turn-of-the-century building boom, and fewer still realize Cobb’s lasting importance as a designer of the private and public institutions that continue to enrich Chicago’s exceptional architectural heritage.
Henry Ives Cobb’s Chicago is the first book about this distinguished architect and the magnificent buildings he created, including the Newberry Library, the Chicago Historical Society, the Chicago Athletic Association, the Fisheries Building for the 1893 World’s Fair, and the Chicago Federal Building. Cobb filled a huge institutional void with his inventive Romanesque and Gothic buildings—something that the other architect-giants, occupied largely with residential and commercial work, did not do. Edward W. Wolner argues that these constructions and the enterprises they housed—including the first buildings and master plan for the University of Chicago—signaled that the city had come of age, that its leaders were finally pursuing the highest ambitions in the realms of culture and intellect.
Assembling a cast of colorful characters from a free-wheeling age gone by, and including over 140 images of Cobb’s most creative buildings, Henry Ives Cobb’s Chicago is a rare achievement: a dynamic portrait of an architect whose institutional designs decisively changed the city’s identity during its most critical phase of development.

"...a fascinating account of the political idealism that informed urban planning for the first two-thirds of the twentieth-century...full of insights into how public space influences a sense of belonging and ownership."—The Guardian
"This is one of those books you stroke lovingly. Open it, and there is page after page of beautiful photographs...this book combines history, society, politics, environment and place in a well-written and emotive text. The strength of the book is the way it crosses these traditional boundaries and disciplines."—Town and Country Planning
"Drawing on architectural theories, philosophy, literature and even film-making, Worpole's book is wide-ranging and erudite and should be of interest to the layperson as well as to the urban planner. It is also elegantly written and complemented by a mixture of black and white and colour photographs to provide a visual emphasis to the points he raises."—N16 Magazine

The two volumes of this investigation into how we perceive sacred architecture propose an original interpretation of built environments as ritual-architectural events.
Exploring the world's cultures and religious traditions, Volume One maps out patterned responses to sacred architecture according to the human experience, mechanism, interpretation, and comparison of architecture. Volume Two, an exercise in comparative morphology, offers a comprehensive framework of ritual-architectural priorities by looking at architecture as orientation, as commemoration, and as ritual context.

The two volumes of this investigation into how we perceive sacred architecture propose an original interpretation of built environments as ritual-architectural events.
Exploring the world's cultures and religious traditions, Volume One maps out patterned responses to sacred architecture according to the human experience, mechanism, interpretation, and comparison of architecture. Volume Two, an exercise in comparative morphology, offers a comprehensive framework of ritual-architectural priorities by looking at architecture as orientation, as commemoration, and as ritual context.

The Heroic City is a sparkling account of the fate of Paris’s public spaces in the years following Nazi occupation and joyful liberation. Countering the traditional narrative that Paris’s public landscape became sterile and dehumanized in the 1940s and ’50s, Rosemary Wakeman instead finds that the city’s streets overflowed with ritual, drama, and spectacle. With frequent strikes and protests, young people and students on parade, North Africans arriving in the capital of the French empire, and radio and television shows broadcast live from the streets, Paris continued to be vital terrain.
Wakeman analyzes the public life of the city from a variety of perspectives. A reemergence of traditional customs led to the return of festivals, street dances, and fun fairs, while violent protests and political marches, the housing crisis, and the struggle over decolonization signaled the political realities of postwar France. The work of urban planners and architects, the output of filmmakers and intellectuals, and the day-to-day experiences of residents from all walks of life come together in this vibrant portrait of a flamboyant and transformative moment in the life of the City of Light.


The four case studies are: Bo01 and Hammarby in Sweden, and Kronsberg and Vauban in Germany. Each was built deliberately to conserve resources: all are mixed-used, contain at least 1,000 units, and have aggressive goals for energy and water efficiency, recycling, and waste treatment.
For each case study, Fraker explores the community's development process and goals and objectives as they relate to urban form, transportation, green space, energy, water and waste systems, and a social agenda. For each model, he looks at overall performance and lessons learned.
Later chapters compare the different strategies employed by the case-study communities and develop a comprehensive model of sustainability, looking specifically at how these lessons can be employed in the United States, with a focus on retrofitting existing communities. This whole-systems approach promises not only a smaller carbon footprint, but an enriched form of urban living.
The Hidden Potential of Sustainable Neighborhoods will be especially useful for urban designers, architects, landscape architects, land use planners, local policymakers and NGOs, citizen activists, students of urban design, planning, architecture, and landscape architecture.
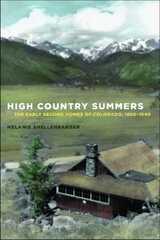
High Country Summers considers the emergence of the “summer home” in Colorado’s Rocky Mountains as both an architectural and a cultural phenomenon. It offers a welcome new perspective on an often-overlooked dwelling and lifestyle. Writing with affection and insight, Melanie Shellenbarger shows that Colorado’s early summer homes were not only enjoyed by the privileged and wealthy but crossed boundaries of class, race, and gender. They offered their inhabitants recreational and leisure experiences as well as opportunities for individual re-invention—and they helped shape both the cultural landscapes of the American West and our ideas about it.
Shellenbarger focuses on four areas along the Front Range: Rocky Mountain National Park and its easterly gateway town, Estes Park; “recreation residences” in lands managed by the US Forest Service; Lincoln Hills, one of only a few African-American summer home resorts in the United States; and the foothills west of Denver that drew Front Range urbanites, including Denver’s social elite. From cottages to manor houses, the summer dwellings she examines were home to governors and government clerks; extended families and single women; business magnates and Methodist ministers; African-American building contractors and innkeepers; shop owners and tradespeople. By returning annually, Shellenbarger shows, they created communities characterized by distinctive forms of kinship.
High Country Summers goes beyond history and architecture to examine the importance of these early summer homes as meaningful sanctuaries in the lives of their owners and residents. These homes, which embody both the dwelling (the house itself) and dwelling (the act of summering there), resonate across time and place, harkening back to ancient villas and forward to the present day.

In the early twentieth century, developers from Baltimore to Beverly Hills built garden suburbs, a new kind of residential community that incorporated curvilinear roads and landscape design as picturesque elements in a neighborhood. Intended as models for how American cities should be rationally, responsibly, and beautifully modernized, garden suburban communities were fragments of a larger (if largely imagined) garden city—the mythical “good” city of U.S. city-planning practices of the 1920s.
This extensively illustrated book chronicles the development of the two most fully realized garden suburbs in Texas, Dallas’s Highland Park and Houston’s River Oaks. Cheryl Caldwell Ferguson draws on a wealth of primary sources to trace the planning, design, financing, implementation, and long-term management of these suburbs. She analyzes homes built by such architects as H. B. Thomson, C. D. Hill, Fooshee & Cheek, John F. Staub, Birdsall P. Briscoe, and Charles W. Oliver. She also addresses the evolution of the shopping center by looking at Highland Park’s Shopping Village, which was one of the first in the nation. Ferguson sets the story of Highland Park and River Oaks within the larger story of the development of garden suburban communities in Texas and across America to explain why these two communities achieved such prestige, maintained their property values, became the most successful in their cities in the twentieth century, and still serve as ideal models for suburban communities today.

Michell's discussion of the meaning and forms of the temple in Hindu society encompasses the awe-inspiring rock-cut temples at Ellora and Elephanta, the soaring superstructures and extraordinary sexual exhibitionism of the sculptures at Khajuraho, and the colossal mortuary temple of Angkor Vat, as well as the tiny iconic shrines that many Hindus wear around their necks and the simple shrines found under trees or near ponds.
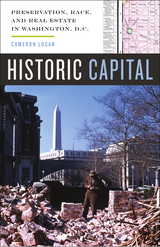
Washington, D.C. has long been known as a frustrating and sometimes confusing city for its residents to call home. The monumental core of federal office buildings, museums, and the National Mall dominates the city’s surrounding neighborhoods and urban fabric. For much of the postwar era, Washingtonians battled to make the city their own, fighting the federal government over the basic question of home rule, the right of the city’s residents to govern their local affairs.
In Historic Capital, urban historian Cameron Logan examines how the historic preservation movement played an integral role in Washingtonians’ claiming the city as their own. Going back to the earliest days of the local historic preservation movement in the 1920s, Logan shows how Washington, D.C.’s historic buildings and neighborhoods have been a site of contestation between local interests and the expansion of the federal government’s footprint. He carefully analyzes the long history of fights over the right to name and define historic districts in Georgetown, Dupont Circle, and Capitol Hill and documents a series of high-profile conflicts surrounding the fate of Lafayette Square, Rhodes Tavern, and Capitol Park, SW before discussing D.C. today.
Diving deep into the racial fault lines of D.C., Historic Capital also explores how the historic preservation movement affected poor and African American residents in Anacostia and the U Street and Shaw neighborhoods and changed the social and cultural fabric of the nation’s capital. Broadening his inquiry to the United States as a whole, Logan ultimately makes the provocative and compelling case that historic preservation has had as great an impact on the physical fabric of U.S. cities as any other private or public sector initiative in the twentieth century.

The scenic beauty of the watermill is undeniable. The iconic waterwheel has inspired romantics for generations with their warmth and charm. Watermills were once ubiquitous landmarks along brooks, creeks, and rivers across North America. Today, only a scattering of the old watermills grace the countryside, but through these mills, and the turning of their wheels and the whirling of their stones, a small but spectacular part of history lives on.
Through stunningly beautiful images, Historic Watermills of North America: A Visual Preservation presents 112 watermills still standing on the North American landscape. With idealized full-color photographs, Ken Boyd nostalgically hearkens back to a time after European settlement when these structures were the very heart of the communities whose livelihoods they made possible. These mills turned the power of flowing water into mechanical energy to grind corn and wheat into meal and flour, saw timber, loom wool and cotton cloth, and more for the benefit of their operators and communities.
At one time vital to their surrounding regions, most of these surviving mills are in rural areas that have been passed over by modern development. Their designs are as individual as their makers, and their settings are as varied as the landscape. Some have been converted into homes or museums or are part of local tourist attractions. Others have been abandoned but give witness to the significance of their heydays, and others are still in use, doing the same work they have done for generations.
Boyd’s beautifully rendered photographs preserve these extant structures and represent a variety of watermills across the United States and Canada. Each mill photograph is accompanied by a description providing the name of the mill, its location, date of construction, and brief comments highlighting its most noteworthy features. Additional photographs and commentary in the afterword explore the inner workings of watermills.

The thirty major art historians and scholars represented raise questions such as when to restore, what to preserve, and how to maintain aesthetic character. Excerpts have been selected from the following books and essays: John Ruskin, The Seven Lamps of Architecture; Bernard Berenson, Aesthetics and History in the Visual Arts; Clive Bell, The Aesthetic Hypothesis; Cesare Brandi, Theory of Restoration; Kenneth Clark, Looking at Pictures; Erwin Panofsky, The History of Art as a Humanistic Discipline; E. H. Gombrich, Art and Illusion; Marie Cl. Berducou, The Conservation of Archaeology; and Paul Philippot, Restoration from the Perspective of the Social Sciences. The fully illustrated book also contains an anannotated bibliography and an index.
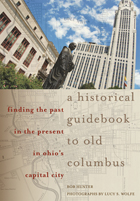
Ever look at a modern skyscraper or a vacant lot and wonder what was there before? Or maybe you have passed an old house and been curious about who lived there long ago. This richly illustrated new book celebrates Columbus, Ohio’s, two-hundred-year history and supplies intriguing stories about the city’s buildings and celebrated citizens, stopping at individual addresses, street corners, parks, and riverbanks where history was made. As Columbus celebrates its bicentennial in 2012, a guide to local history is very relevant.
Like Columbus itself, the city’s history is underrated. Some events are of national importance; no one would deny that Abraham Lincoln’s funeral procession down High Street was a historical highlight. But the authors have also included a wealth of social and entertainment history from Columbus’s colorful history as state capital and destination for musicians, artists, and sports teams.
The book is divided into seventeen chapters, each representing a section of the city, including Statehouse Square, German Village, and Franklinton, the city’s original settlement in 1797. Each chapter opens with an entertaining story that precedes the site listings. Sites are clearly numbered on maps in each section to make it easy for readers to visit the places that pique their interest. Many rare and historic photos are reproduced along with stunning contemporary images that offer insight into the ways Columbus has changed over the years.
A Historical Guidebook to Old Columbus invites Columbus’s families to rediscover their city with a treasure trove of stories from its past and suggests to visitors and new residents many interesting places that they might not otherwise find. This new book is certain to amuse and inform for years to come.

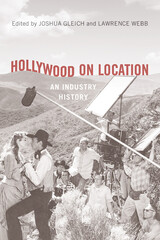

Founded by Constantine the Great, rebuilt by Justinian, and redecorated in the ninth, tenth, and twelfth centuries, the Church of the Holy Apostles in Constantinople was the mausoleum of emperors, patriarchs, and saints. It was also a key station in the ceremonies of the city, the site of an important school, a major inspiration for apostolic literature, and briefly the home of the patriarch. Despite its significance, the church no longer exists, replaced by the mosque of Mehmet II after the fall of the city to the Ottomans. Today the church is remembered primarily from two important middle Byzantine ekphraseis, which celebrate its beauty and prominence, as well as from architectural copies and manuscript illustrations.
Scholars have long puzzled over the appearance of the church, as well as its importance to the Byzantines. Anxious to reconstruct the building and its place in the empire, an early collaborative project of Dumbarton Oaks brought together a philologist, an art historian, and an architectural historian in the 1940s and 1950s to reconstruct their own version of the Holy Apostles. Never fully realized, their efforts remained unpublished. The essays in this volume reconsider their project from a variety of vantage points, while illuminating differences of approach seventy years later, to arrive at a twenty-first-century synthesis.
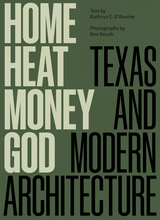
Thematically focused analysis of modern architecture throughout Texas with gorgeous photographs illustrating works by famous and lesser-known architects.
In the mid-twentieth century, dramatic social and political change coincided with the ascendance and evolution of architectural modernism in Texas. Between the 1930s and 1980s, a state known for cowboys and cotton fields rapidly urbanized and became a hub of global trade and a heavyweight in national politics. Relentless ambition and a strong sense of place combined to make Texans particularly receptive to modern architecture’s implication of newness, forward-looking attitude, and capacity to reinterpret historical forms in novel ways. As money and people poured in, architects and their clients used modern buildings to define themselves and the state.
Illustrated with stunning photographs by architect Ben Koush, Home, Heat, Money, God analyzes buildings in big cities and small towns by world-famous architects, Texas titans, and lesser-known designers. Architectural historian Kathryn O’Rourke describes the forces that influenced architects as they addressed basic needs—such as staying cool in a warming climate and living in up-to-date housing—and responded to a culture driven by potent religiosity, by the countervailing pressures of pluralism and homogenization, and by the myth of Texan exceptionalism.
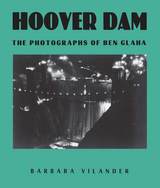
Hoover Dam: The Photographs of Ben Glaha is the first detailed examination of Glaha's images of the project, some of which have never before been published. Glaha photographed every aspect of the construction process—from details of how the dam was assembled to the overall progress as the dam rose from the bottom of the dry riverbed. Glaha not only provided the Bureau with the photographs it required, he also employed his own artistic abilities to produce images of the dam that were exhibited in museums and galleries as works of art. Because Glaha was able to create a selection of Hoover Dam photographs worthy of exhibition, he was unique among government documentary photographers.
Art historian Barbara Vilander's text places Glaha's efforts within the historical context of western landscape exploration and development and reveals how his particular qualifications led to his selection as the project photographer. Vilander then examines the many publications and venues in which the Bureau used Glaha's photographs to create support for the project. She also discusses how Glaha was recognized in his own era as an influential artist and teacher, and compares his work with that of other contemporary landscape photographers addressing western water management.
Glaha's Hoover Dam images were widely published, although in accordance with Bureau policy he was not usually given personal credit and therefore his name remains largely unknown. Vilander's book corrects that oversight by giving Glaha the technical and artistic credit he is due within the context of one of the most ambitious projects in American history.



A house is a site, the bounds and focus of a community. It is also an artifact, a material extension of its occupants’ lives. This book takes the Japanese house in both senses, as site and as artifact, and explores the spaces, commodities, and conceptions of community associated with it in the modern era.
As Japan modernized, the principles that had traditionally related house and family began to break down. Even where the traditional class markers surrounding the house persisted, they became vessels for new meanings, as housing was resituated in a new nexus of relations. The house as artifact and the artifacts it housed were affected in turn. The construction and ornament of houses ceased to be stable indications of their occupants’ social status, the home became a means of personal expression, and the act of dwelling was reconceived in terms of consumption. Amid the breakdown of inherited meanings and the fluidity of modern society, not only did the increased diversity of commodities lead to material elaboration of dwellings, but home itself became an object of special attention, its importance emphasized in writing, invoked in politics, and articulated in architectural design. The aim of this book is to show the features of this culture of the home as it took shape in Japan.
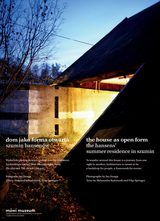
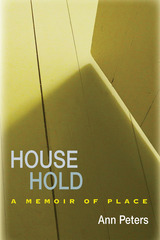

As Tantner shows, house numbers started their lives in a gray area between the military, tax authorities, and early police forces. With an engaging style, he moves from the introduction of house numbers in European towns in the eighteenth century, through the spread of the numbering system in the nineteenth century, and on into its global adoption today. He uncovers a contentious past, telling the stories of the many people who have resisted having their homes so systematically ordered. Along the way, his visual journey showcases a surprising diversity of house number displays, visiting historic addresses from the London house on Strand-on-the-Green that is numbered “Nought” to 1819 Ruston, Louisiana.
The result is a story that will forever change the way you see a city, one that elevates the seemingly insignificant house number to an important place in the history of urban planning.

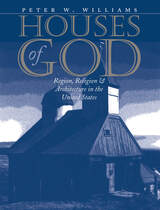

Historians.
During the early 1900s, Amsterdam developed an international reputation as an urban mecca when invigorating reforms gave rise to new residential neighborhoods encircling the city's dispirited nineteenth-century districts. This new housing, built primarily with government subsidy, not only was affordable but also met rigorous standards of urban planning and architectural design. Nancy Stieber explores the social and political developments that fostered this innovation in public housing.
Drawing on government records, professional journals, and polemical writings, Stieber examines how government supported large-scale housing projects, how architects like Berlage redefined their role as architects in service to society, and how the housing occupants were affected by public debates about working-class life, the cultural value of housing, and the role of art in society.
Stieber emphasizes the tensions involved in making architectural design a social practice while she demonstrates the success of this collective enterprise in bringing about effective social policy and aesthetic progress.
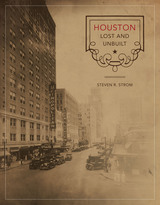
Winner, San Antonio Conservation Society Citation, 2011
Good Brick Award, Greater Houston Preservation Alliance, 2011
Julia Ideson Award, Friends of the Texas Room, 2011
Driven by an almost fanatical desire for whatever is new, "modern," and likely to make money, Houston is constantly in the process of remaking itself. Few structures remain from the nineteenth century, and even much of the twentieth-century built environment has fallen before the wrecking ball of "progress." Indeed, the demolition of older buildings in Houston can be compared to the destruction of cityscapes such as Berlin, Warsaw, and Tokyo in World War II. But because this wholesale restructuring of Houston's built environment has happened in peacetime, historically minded people have only recently sounded an alarm over what is being lost and the toll this destruction is taking on Houstonians' sense of place.
Houston Lost and Unbuilt presents an extensive catalogue of twentieth-century public and commercial buildings that have been lost forever, as well as an intriguing selection of buildings that never made it off the drawing board. The lost buildings (or lost interiors of buildings) span a wide range, from civic gathering places such as the Houston Municipal Auditorium and the Astrodome to commercial enterprises such as the Foley Brothers, Sears Roebuck, and Sakowitz department stores to "Theatre Row" downtown to neighborhoods such as Fourth Ward/Freedmen's Town. Steven Strom's introductions and photo captions describe each significant building's contribution to the civic life of Houston. The "unbuilt" section of the book includes numerous previously unpublished architectural renderings of proposed projects such as a multi-building city center, monorail, and people mover system, all which reflect Houston's fascination with the future and optimism that technology will solve all of the city's problems.

Country houses are quintessentially English, not only architecturally but also in that they embody national values of continuity and insularity. The English country house, however, has more often been the site of violent disruption than continuous peace. So how is it that the country how came to represent an uncomplicated, nostalgic vision of English history? This book explores the evolution of the country house, beginning with the Reformation and Civil War, and shows how the political events of the eighteenth century, which culminated in the reaction against the French Revolution, led to country houses being recast as symbols of England’s political stability.

Jan Gehl has been examining this question since the 1960s, when few urban designers or planners were thinking about designing cities for people. But given the unpredictable, complex and ephemeral nature of life in cities, how can we best design public infrastructure—vital to cities for getting from place to place, or staying in place—for human use? Studying city life and understanding the factors that encourage or discourage use is the key to designing inviting public space.
In How to Study Public Life Jan Gehl and Birgitte Svarre draw from their combined experience of over 50 years to provide a history of public-life study as well as methods and tools necessary to recapture city life as an important planning dimension.
This type of systematic study began in earnest in the 1960s, when several researchers and journalists on different continents criticized urban planning for having forgotten life in the city. City life studies provide knowledge about human behavior in the built environment in an attempt to put it on an equal footing with knowledge about urban elements such as buildings and transport systems. Studies can be used as input in the decision-making process, as part of overall planning, or in designing individual projects such as streets, squares or parks. The original goal is still the goal today: to recapture city life as an important planning dimension. Anyone interested in improving city life will find inspiration, tools, and examples in this invaluable guide.
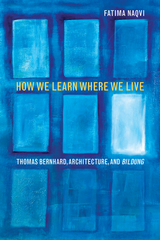
How We Learn Where We Live opens new avenues into thinking about one of the most provocative writers of the twentieth century, Thomas Bernhard. In one of the first English studies of his work, Fatima Naqvi focuses on the Austrian author’s critique of education (Bildung) through the edifices in which it takes place. She demonstrates that both literature and architecture are implicated in the concept of Bildung. His writings insist that learning has always been a life-long process that is helped—or hindered—by the particular buildings in which Bildung occurs. Naqvi offers close readings of Bernhard’s major prose works, from Amras (1964) to Old Masters (1985) and brings them into dialogue with major architectural debates of the times. She examines Bernard’s interrogation of the theoretical foundations underpinning the educational system and its actual sites.

Human ecology is an emerging discipline that studies the interrelationships between humans and their environment, drawing on insights from biology, sociology, anthropology, geography, engineering, architecture, landscape architecture, planning, and conservation. A vast, multidisciplinary literature underscores this approach, and in Human Ecology, noted landscape planner Frederick Steiner synthesizes the work of diverse, sometimes divergent, scholars to illustrate how human interactions can be understood as ecological relationships, using hierarchy as an organizing device.
Steiner builds on the work of leading thinkers including Christopher Alexander, William Cronon, Clifford Geertz, James Lovelock, Eugene Odum, Paul Shepard, Anne Whiston Spirn, E. O. Wilson, Gerald Young, and many others to present a historical and analytical examination of how humans interact with each other as well as with other organisms and their surroundings.
The first two chapters summarize the development of this "new ecology" and the theory of human ecology. The remainder of the book provides an accessible introduction to the major elements of human ecological theory including language, culture, and technology; structure, function, and change; edges and boundaries; interaction, integration, and institution; diversity; and adaptation. The chapters are organized hierarchically from the smallest scale to the largest with each chapter addressing a specific level as an ecosystem. The final chapter probes some of the ethical implications of this new field.
Human Ecology brings together for the first time scholarship from the social and natural sciences as well as the environmental design arts to offer an overview of the field of human ecology and to show how the field may help us to envision our futures. While the approach is largely theoretical, it has broad policy and practical implications, and represents an important new work for anyone concerned with interactions between humans and the environment.

Human ecology is the study of the interrelationships between humans and their environment, drawing on diverse fields from biology and geography to sociology, engineering, and architecture. Steiner admirably synthesizes these perspectives through the lens of landscape architecture, a discipline that requires its practitioners to consciously connect humans and their environments. After laying out eight principles for understanding human ecology, the book’s chapters build from the smallest scale of connection—our homes—and expand to community scales, regions, nations, and, ultimately, examine global relationships between people and nature.
In this age of climate change, a new approach to planning and design is required to envision a livable future. Human Ecology provides architects, landscape architects, urban designers, and planners—and students in those fields— with timeless principles for new, creative thinking about how their work can shape a vibrant, resilient future for ourselves and our planet.

Jarrett Walker believes that transit can be simple, if we focus first on the underlying geometry that all transit technologies share. In Human Transit, Walker supplies the basic tools, the critical questions, and the means to make smarter decisions about designing and implementing transit services.
Human Transit explains the fundamental geometry of transit that shapes successful systems; the process for fitting technology to a particular community; and the local choices that lead to transit-friendly development. Whether you are in the field or simply a concerned citizen, here is an accessible guide to achieving successful public transit that will enrich any community.
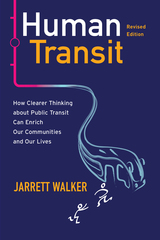
The first edition of Human Transit, published in 2011, has become a classic for professionals, advocates, and interested citizens. No other book explains the basic principles of public transit in such lively and accessible prose, all based on a respect for your right to form your own opinion. Walker’s goal is not to make you share his values, but to give you the tools to clarify and advocate for yours.
Walker has updated and expanded the book to deepen its explanations. His ongoing work as a network planning consultant has provided a wealth of new examples, images, and tools. New topics include the problem with specialization; the role of flexible or “demand response” services; how to know when to redesign your network; and responding to tech-industry claims that transit will soon be obsolete. Finally, he has also added a major new section exploring the idea of access to opportunity as a core measure of transit’s success.
Whether you are a professional or a concerned citizen, the revised edition of this accessible guide can help you to achieve successful public transit that will enrich any community.

READERS
Browse our collection.
PUBLISHERS
See BiblioVault's publisher services.
STUDENT SERVICES
Files for college accessibility offices.
UChicago Accessibility Resources
home | accessibility | search | about | contact us
BiblioVault ® 2001 - 2024
The University of Chicago Press


