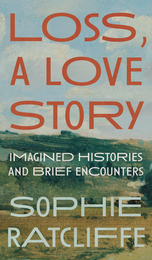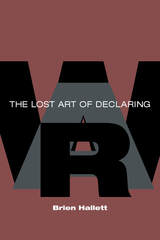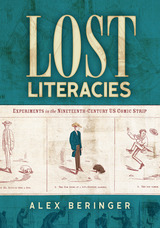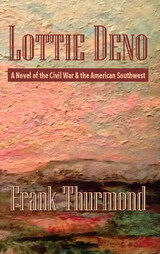24 start with O start with O

With a rich narrative voice and meticulous detail, Schrenk tracks the practice’s evolution: addressing how the studio fit into the Chicago-area design scene; identifying other architects working there and their contributions; and exploring how the suburban setting and the nearby presence of Wright’s family influenced office life. Built as an addition to his 1889 shingle-style home, Wright’s studio was a core site for the ideological development of the prairie house, one of the first truly American forms of residential architecture. Schrenk documents the educational atmosphere of Wright’s office in the context of his developing design ideology, revealing three phases as he transitioned from colleague to leader. This heavily illustrated book includes a detailed discussion of the physical changes Wright made to the building and how they informed his architectural thinking and educational practices. Schrenk also addresses the later transformations of the building, including into an art center in the 1930s, its restoration in the 1970s and 80s, and its current use as a historic house museum.
Based on significant original and archival research, including interviews with Wright’s family and others involved in the studio and 180 images, The Oak Park Studio of Frank Lloyd Wright offers the first comprehensive look at the early independent office of one of the world’s most influential architects.
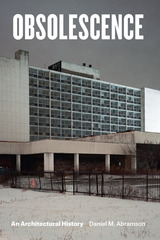
In the innovative and wide-ranging Obsolescence, Daniel M. Abramson investigates this notion of architectural expendability and the logic by which buildings lose their value and utility. The idea that the new necessarily outperforms and makes superfluous the old, Abramson argues, helps people come to terms with modernity and capitalism’s fast-paced change. Obsolescence, then, gives an unsettling experience purpose and meaning.
Belief in obsolescence, as Abramson shows, also profoundly affects architectural design. In the 1960s, many architects worldwide accepted the inevitability of obsolescence, experimenting with flexible, modular designs, from open-plan schools, offices, labs, and museums to vast megastructural frames and indeterminate building complexes. Some architects went so far as to embrace obsolescence’s liberating promise to cast aside convention and habit, envisioning expendable short-life buildings that embodied human choice and freedom. Others, we learn, were horrified by the implications of this ephemerality and waste, and their resistance eventually set the stage for our turn to sustainability—the conservation rather than disposal of resources. Abramson’s fascinating tour of our idea of obsolescence culminates in an assessment of recent manifestations of sustainability, from adaptive reuse and historic preservation to postmodernism and green design, which all struggle to comprehend and manage the changes that challenge us on all sides.
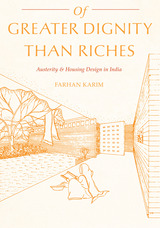
As India moved from colonial rule to independence, the Indian government, business entities, international NGOs, and intergovernmental agencies took major initiatives to modernize housing conditions and the domestic environment of the state’s low-income population. Of Greater Dignity than Riches traces multiple international origins of austerity as an essential ingredient of postcolonial development. By prescribing model villages, communities, and ideal houses for the working class, this project of austerity eventually reduced poverty into a stylized architectural representation. In this rich and original study, Karim explains the postwar and postcolonial history of low-cost housing as an intertwined process of global transferences of knowledge, Cold War cultural politics, postcolonial nationalism, and the politics of economic development.

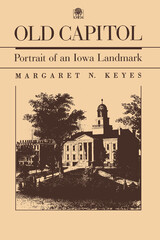
Built between 1839 and 1842, the domed structure of Iowa City's Old Capitol served as the third territorial capitol and the first state capitol of Iowa. In 1857, when the state government was moved to Des Moines, Old Capitol became the first building of the new University of Iowa. It remains today the centerpiece of this handsome campus. The story of its history and restoration, told in this elegantly illustrated book, is an intriguing account of historical architectural detection.
Using primary sources, including manuscripts, vouchers, account books, newspaper stories, correspondence, and documents from the National Archives and Iowa repositories, Margaret Keyes portrays the major events of the total history of Old Capitol since its site was determined.

The Renaissance man avant la lettre.
Vitruvius (Marcus V. Pollio), Roman architect and engineer, studied Greek philosophy and science and gained experience in the course of professional work. He was one of those appointed to be overseers of imperial artillery or military engines, and was architect of at least one unit of buildings for Augustus in the reconstruction of Rome. Late in life and in ill health he completed, sometime before 27 BC, De Architectura which, after its rediscovery in the fifteenth century, was influential enough to be studied by architects from the early Renaissance to recent times.
In On Architecture Vitruvius adds to the tradition of Greek theory and practice the results of his own experience. The contents of this treatise in ten books are as follows. Book 1: Requirements for an architect; town planning; design, cities, aspects; temples. 2: Materials and their treatment. Greek systems. 3: Styles. Forms of Greek temples. Ionic. 4: Styles. Corinthian, Ionic, Doric; Tuscan; altars. 5: Other public buildings (fora, basilicae, theaters, colonnades, baths, harbors). 6: Sites and planning, especially of houses. 7: Construction of pavements, roads, mosaic floors, vaults. Decoration (stucco, wall painting, colors). 8: Hydraulic engineering; water supply; aqueducts. 9: Astronomy. Greek and Roman discoveries; signs of the zodiac, planets, moon phases, constellations, astrology, gnomon, sundials. 10: Machines for war and other purposes.

The Renaissance man avant la lettre.
Vitruvius (Marcus V. Pollio), Roman architect and engineer, studied Greek philosophy and science and gained experience in the course of professional work. He was one of those appointed to be overseers of imperial artillery or military engines, and was architect of at least one unit of buildings for Augustus in the reconstruction of Rome. Late in life and in ill health he completed, sometime before 27 BC, De Architectura which, after its rediscovery in the fifteenth century, was influential enough to be studied by architects from the early Renaissance to recent times.
In On Architecture Vitruvius adds to the tradition of Greek theory and practice the results of his own experience. The contents of this treatise in ten books are as follows. Book 1: Requirements for an architect; town planning; design, cities, aspects; temples. 2: Materials and their treatment. Greek systems. 3: Styles. Forms of Greek temples. Ionic. 4: Styles. Corinthian, Ionic, Doric; Tuscan; altars. 5: Other public buildings (fora, basilicae, theaters, colonnades, baths, harbors). 6: Sites and planning, especially of houses. 7: Construction of pavements, roads, mosaic floors, vaults. Decoration (stucco, wall painting, colors). 8: Hydraulic engineering; water supply; aqueducts. 9: Astronomy. Greek and Roman discoveries; signs of the zodiac, planets, moon phases, constellations, astrology, gnomon, sundials. 10: Machines for war and other purposes.

Late antique architecture.
Procopius, born at Caesarea in Palestine late in the fifth century, became a lawyer. In AD 527 he was made legal adviser and secretary of Belisarius, commander against the Persians, and went with Belisarius again in 533 against the Vandals and in 535 against the Ostrogoths. Sometime after 540 he returned to Constantinople. He may have been that Procopius who was prefect of Constantinople in 562, but the date of his death (after 558) is unknown.
Procopius’ History of the Wars in 8 books recounts the Persian Wars of emperors Justinus and Justinian down to 550 (2 books); the Vandalic War and after-events in Africa 532–546 (2 books); the Gothic War against the Ostrogoths in Sicily and Italy 536–552 (3 books); and a sketch of events to 554 (1 book). The whole consists largely of military history, with much information about peoples and places as well, and about special events. He was a diligent, careful, judicious narrator of facts and developments and shows good powers of description. He is just to the empire’s enemies and boldly criticizes emperor Justinian. Other works by Procopius are the Anecdota or Secret History—vehement attacks on Justinian, Theodora, and others; and the Buildings of Justinian (down to AD 558) including roads and bridges as well as churches, forts, hospitals, and so on in various parts of the empire.
The Loeb Classical Library edition of Procopius is in seven volumes.

Throughout human history, people have imagined inanimate objects to have intelligence, language, and even souls. In our secular societies today, we still willingly believe that nonliving objects have lives of their own as we find ourselves interacting with computers and other equipment. In On the Animation of the Inorganic, Spyros Papapetros examines ideas about simulated movement and inorganic life during and after the turn of the twentieth century—a period of great technical innovation whose effects continue to reverberate today.
Exploring key works of art historians such as Aby Warburg, Wilhelm Worringer, and Alois Riegl, as well as architects and artists like Fernand Léger, Mies van der Rohe, and Salvador Dalí, Papapetros tracks the evolution of the problem of animation from the fin de siècle through the twentieth century. He argues that empathy—the ability to identify with objects of the external world—was repressed by twentieth-century modernist culture, but it returned, projected onto inorganic objects such as machines, automobiles, and crystalline skyscrapers. These modern artifacts, he demonstrates, vibrated with energy, life, and desire of their own and had profound effects on people. Subtle and insightful, this book will change how we view modernist art, architecture, and their histories.
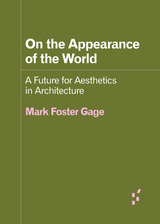
How can architecture develop better aesthetic directions for the twenty-first-century built environment?
Our world, increasingly defined by efficient but unconsidered architecture and cities, seems to be getting uglier. In On the Appearance of the World, Mark Foster Gage asks why. He imagines a future scenario where architectural design and ideas from aesthetic philosophy align toward the production of a built world that is more humane, habitable, beautiful, and just.

The United States Air Force Academy stands as one of the most extensive architectural projects of the cold war era. Key to a full understanding of American modernism, the project was also a volatile battleground involving competing ideas about aesthetics and politics. Arguing that the academy's production was squarely grounded in bureaucratic and political processes, Robert Allen Nauman demonstrates that selection of both the site and the design firm was the result of political maneuverings involving U.S. military leadership.
In the academy’s iconic design, myths and metaphors of flight and the American West were interwoven with those of modernism, both to justify the plan and to free it from any lingering socialist or European associations. Skidmore, Owings, and Merrill’s first public exhibition of plans and models for the project was designed by the former Bauhaus master Herbert Bayer, and it incorporated photographs of the Colorado Springs site by Ansel Adams and William Garnett. Using previously unexplored resources of the U.S. Air Force Academy, SOM, and the Air Force Academy Construction Agency, Nauman uncovered materials such as negatives of Adams’s original photographs of the sites. He also conducted extensive interviews with SOM’s project director for the academy, Walter Netsch, in tracing the complete history of the academy's construction, from its earliest conception to eventual completion.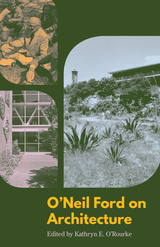
Winner, Publication Award, Southeastern Chapter of the Society of Architectural Historians (SESAH), 2019
Acclaimed for his designs of the Trinity University campus, the Little Chapel in the Woods, the Texas Instruments Semiconductor Components Division Building, and numerous private houses, O’Neil Ford (1905–1982) was an important twentieth-century architect and a pioneer of modernism in Texas. Collaborating with artists, landscape architects, and engineers, Ford created diverse and enduringly rich works that embodied and informed international developments in modern architecture. His buildings, lectures, and teaching influenced a generation of Texas architects.
O’Neil Ford on Architecture brings together Ford’s major professional writings and speeches for the first time. Revealing the intellectual and theoretical underpinnings of his distinctive modernism, they illuminate his fascination with architectural history, his pioneering uses of new technologies and construction systems, his deep concerns for the landscape and environment, and his passionate commitments to education and civil rights. An interlocutor with titans of the twentieth century, including Louis Kahn and J. Robert Oppenheimer, Ford understood architecture as inseparable from the social, political, and scientific developments of his day. An introductory essay by Kathryn E. O’Rourke provides a critical assessment of Ford’s essays and lectures and repositions him in the history of US architectural modernism. As some of his most important buildings turn sixty, O’Neil Ford on Architecture demonstrates that this Texas modernist deserves to be ranked among the leading midcentury American architects.


Texas Historical Commission Award of Excellence in Media Achievement, Texas Historical Commission
In 1980, David Dillon launched his career as an architectural critic with a provocative article that asked “Why Is Dallas Architecture So Bad?” Over the next quarter century, he offered readers of the Dallas Morning News a vision of how good architecture and planning could improve quality of life, combatting the negative effects of urban sprawl, civic fragmentation, and rapacious real estate development typical in Texas cities. The Open-Ended City gathers more than sixty key articles that helped establish Dillon’s national reputation as a witty and acerbic critic, showing readers why architecture matters and how it can enrich their lives.Kathryn E. Holliday discusses how Dillon connected culture, commerce, history, and public life in ways that few columnists and reporters ever get the opportunity to do. The articles she includes touch on major themes that animated Dillon’s writing: downtown redevelopment, suburban sprawl, arts and culture, historic preservation, and the necessity of aesthetic quality in architecture as a baseline for thriving communities. While the specifics of these articles will resonate with those who care about Dallas, Fort Worth, and other Texas cities, they are also deeply relevant to all architects, urbanists, and citizens who engage in the public life and planning of cities. As a collection, The Open-Ended City persuasively demonstrates how a discerning critic helped to shape a landmark city by shaping the conversation about its architecture.

Americans are voting with their feet to abandon strip malls and suburban sprawl, embracing instead a new type of community where they can live, work, shop, and play within easy walking distance. In The Option of Urbanism visionary developer and strategist Christopher B. Leinberger explains why government policies have tilted the playing field toward one form of development over the last sixty years: the drivable suburb. Rooted in the driving forces of the economy—car manufacturing and the oil industry—this type of growth has fostered the decline of community, contributed to urban decay, increased greenhouse gas emissions, and contributed to the rise in obesity and asthma.
Highlighting both the challenges and the opportunities for this type of development, The Option of Urbanism shows how the American Dream is shifting to include cities as well as suburbs and how the financial and real estate communities need to respond to build communities that are more environmentally, socially, and financially sustainable.



Ornament as Crisis explores the ways in which the novels of Hermann Broch’s Sleepwalkers (Schlafwandler) trilogy participate in and employ the history of architecture and architectural theory.
Beginning with the visual and architectural experiences of the figures in each novel, Sarah McGaughey analyzes the role of architecture in the trilogy as a whole, while discussing work by Broch’s contemporaries on architecture. She argues that The Sleepwalkers allows us to better understand how literature responds and contributes to social, theoretical, and spatial concepts of architecture. Ornament as Crisis guides readers through the spaces of Broch’s mdernist masterpiece and the architectural debates of his time.

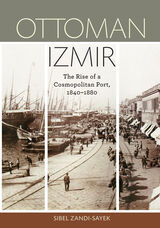
Between 1840 and 1880, the Eastern Mediterranean port of Izmir (Smyrna) underwent unprecedented change. A modern harbor that welcomed international steamships and new railway lines that transported a cornucopia of products transformed the physical city. Migrants, seasonal workers, and transient sailors thronged into an already diverse metropolis, helping to double the population to 200,000. Simultaneously, Ottoman officials and enterprising citizens vied to control and reform the city’s administrative and legal institutions.
Ottoman Izmir examines how urban space, institutional structures, and everyday practices shaped one another in the thriving seaport of Izmir during a volatile period of growth. Sibel Zandi-Sayek investigates a variety of urban actors—Muslims and non-Muslims, Ottomans and Europeans, newcomers and native residents, merchants, investors, civil servants, and press reporters—who were actively engaged in restructuring the city. Concentrating on the workings of urban committees and on laws and policies that were written, rewritten, but never fully implemented, Zandi-Sayek exposes how modern interventions sought to impose clear-cut concepts of public and private, safety and danger, and hygiene on a city that previously had a wide range of customary regulations.
Ottoman Izmir shows how Izmir’s various stakeholders contested its built environment. In so doing, it offers a new view of the dynamics of urban modernization.

This richly illustrated volume tells the story of thehome that has served as Ohio’s executive residence since 1957, and of the nine governors and their families who have lived in the house. Our First Family’s Home offers the first complete history of the residence and garden that represent Ohio to visiting dignitaries and the citizens of the state alike. Once in a state of decline, the house has been lovingly restored and improved by itsresidents. Development of the Ohio Heritage Garden has increased the educational potential of the house and has sparked an interest in the preservation of native plant species. Looking toward the future, the Residence is also taking the lead in promoting environmental issues such as solar powerand green energy.
Photographs by award-winning environmental photographer Ian Adams and botanical art by Dianne McElwain showcase the beauty of the home’s architecture and the myriad of native plants that grace the three acres on which the Residence stands. Dianne McElwain is a member of the American Society of Botanical Artists in New York. Her botanical paintings have won numerous awards and are found in prestigious collections throughout the United States.
Essays highlight the Jacobethan Revival architecture and the history of the home. The remaining pieces cover the garden and include an intimate tour of the Heritage Garden, which was inspired by Ohio’s diverse landscape. Finally, former Governor Ted Strickland and First Lady Frances Strickland discuss the increasing focus on green energy at the Governor’s Residence and First Lady Emerita Hope Taft explains how native plants can help sustain the environment.

Honored with the 1990 American Institute of Architects Gold Medal for a lifetime of outstanding achievement, Fay Jones is an Arkansas original. In receiving the medal from Prince Charles of Great Britain, Jones was hailed as a “powerful and special genius who embodies nearly all the qualities we admire in an architect” and as an artist who used his vision to craft “mysterious and magical places” not only in Arkansas but all over the world.
This book accompanied a special museum exhibit of Jones’s life and work at the Old State House in Little Rock. It traces Jones’s development from his early years as a student of Frank Lloyd Wright and Bruce Goff, to the culmination of his ability in such arresting structures as Pinecote Pavilion in Picayune, Mississippi; Thorncrown Chapel in Eureka Springs, Arkansas; and Chapman University Chapel in Orange, California. Through the black-and-white photographs of the homes, chapels, and other buildings that Jones has created and the accompanying captions and interviews of the architect, the reader is allowed a view into this man’s remarkable talent.
Designing structures that fuse architecture and landscape, the organic and the man-made, Jones has created special places which touch their viewers with the power and subtlety of poetry. Herein we learn why.
From the Foreword by Robert Adams Ivy Jr.:
“Fay Jones’s architecture begins in order and ends in mystery. . . . His role can perhaps best be understood as mediator, a human consciousness that has arisen from the Arkansas soil and scoured the cosmos, then spoken through the voices of stone and wood, steel and glass. Art, philosophy, craft, and human aspiration coalesce in his masterworks, transformed from acts of will into harmonies: Jones lets space sing.”
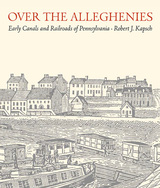
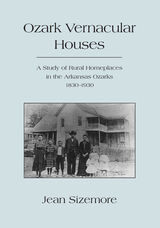
READERS
Browse our collection.
PUBLISHERS
See BiblioVault's publisher services.
STUDENT SERVICES
Files for college accessibility offices.
UChicago Accessibility Resources
home | accessibility | search | about | contact us
BiblioVault ® 2001 - 2024
The University of Chicago Press


