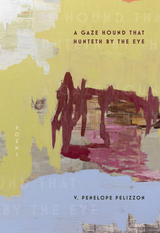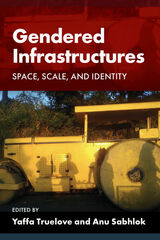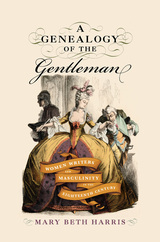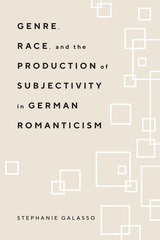93 start with P start with P

Pairs is a student-led journal at the Harvard University Graduate School of Design (GSD) dedicated to conversations about design. Each annual issue is conceptualized by an editorial team that proposes guests and objects to be in dialogue with one another. Pairs is non-thematic, meant instead for provisional thoughts and ideas in progress. Each issue seeks to organize diverse threads and concerns that are perceived to be relevant to our moment. Thus, Pairs creates a space for understanding and a greater degree of exchange, both between the design disciplines and with a larger public.
Pairs 03 features conversations with Thomas Demand, Mindy Seu, Mira Henry and Matthew Au, Alfredo Thiermann, Ila Bêka and Louise Lemoine, Anne Lacaton, Edward Eigen, Katarina Burin, Marrikka Trotter, Christopher C. M. Lee, Keller Easterling, and others. Contributors include the editors and Elif Erez, Emily Hsee, Stephanie Lloyd, Andrea Sandell, Kenismael Santiago-Págan, Klelia Siska, and Julia Spackman.


In this concise and elegiac book, Paul Veyne, one of Palmyra’s most important experts, offers a beautiful and moving look at the history of this significant lost city and why it was—and still is—important. Today, we can appreciate the majesty of Palmyra only through its pictures and stories, and this book offers a beautifully illustrated memorial that also serves as a lasting guide to a cultural treasure.


The Pantheon in Rome is one of the grand architectural statements of all ages. This richly illustrated book isolates the reasons for its extraordinary impact on Western architecture, discussing the Pantheon as a building in its time but also as a building for all time.
Mr. MacDonald traces the history of the structure since its completion and examines its progeny--domed rotundas with temple-fronted porches built from the second century to the twentieth--relating them to the original. He analyzes the Pantheon's design and the details of its technology and construction, and explores the meaning of the building on the basis of ancient texts, formal symbolism, and architectural analogy. He sees the immense unobstructed interior, with its disk of light that marks the sun's passage through the day, as an architectural metaphor for the ecumenical pretensions of the Roman Empire.
Past discussions of the Pantheon have tended to center on design and structure. These are but the starting point for Mr. MacDonald, who goes on to show why it ranks--along with Cheops's pyramid, the Parthenon, Wren's churches, Mansard's palaces-as an architectural archetype.


Paris is the most personal of cities. There is a Paris for the medievalist, and another for the modernist—a Paris for expatriates, philosophers, artists, romantics, and revolutionaries of every stripe. James H. S. McGregor brings these multiple perspectives into focus throughout this concise, unique history of the City of Light.
His panorama begins with an ancient Gallic fortress on the Seine, burned to the ground by its own defenders in a vain effort to starve out Caesar’s legions. After ninth-century raids by the Vikings ended, Parisians expanded the walls of their tiny sanctuary on the Ile de la Cité, turning the river’s right bank into a thriving commercial district and the Rive Gauche into a college town. Gothic spires expressed a taste for architectural novelty, matched only by the palaces and pleasure gardens of successive monarchs whose ingenuity made Paris the epitome of everything French. The fires of Revolution threatened all that had come before, but Baron Haussmann saw opportunity in the wreckage. No planned city in the world is more famous than his.
Paris from the Ground Up allows readers to trace the city’s evolution in its architecture and art—from the Roman arena to the Musée d’Orsay, from the Louvre’s defensive foundations to I. M. Pei’s transparent pyramids. Color maps, along with identifying illustrations, make the city accessible to visitors by foot, Metro, or riverboat.
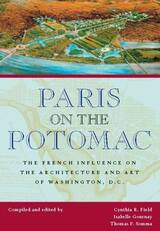
In 1910 John Merven Carrère, a Paris-trained American architect, wrote, “Learning from Paris made Washington outstanding among American cities.” The five essays in Paris on the Potomac explore aspects of this influence on the artistic and architectural environment of Washington, D.C., which continued long after the well-known contributions of Peter Charles L’Enfant, the transplanted French military officer who designed the city’s plan.
Isabelle Gournay’s introductory essay provides an overview and examines the context and issues involved in three distinct periods of French influence: the classical and Enlightenment principles that prevailed from the 1790s through the 1820s, the Second Empire style of the 1850s through the 1870s, and the Beaux-Arts movement of the early twentieth century. William C. Allen and Thomas P. Somma present two case studies: Allen on the influence of French architecture, especially the Halle aux Blés, on Thomas Jefferson’s vision of the U.S. Capitol; and Somma on David d’Angers’s busts of George Washington and the Marquis de Lafayette. Liana Paredes offers a richly detailed examination of French-inspired interior decoration in the homes of Washington’s elite in the late nineteenth and early twentieth centuries. Cynthia R. Field concludes the volume with a consideration of the influence of Paris on city planning in Washington, D.C., including the efforts of the McMillan Commission and the later development of the Federal Triangle complex.
The essays in this collection, the latest addition to the series Perspectives on the Art and Architectural History of the United States Capitol, originated in a conference held by the U.S. Capitol Historical Society in 2002 at the French Embassy’s Maison Française.
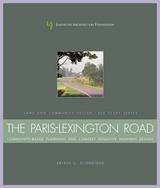
Located in the heart of the Kentucky Bluegrass Region, the "Paris Pike" is a scenic, twelve-mile corridor running between Lexington and Paris. Beginning in 1969, the state of Kentucky sought to widen the road in order to improve safety and capacity. Various objections led to a federal court injunction imposed in 1979 that halted the project for more than fifteen years. Over the span of three decades, several consultant studies contributed to the public understanding of the road's significance and set the stage for what has been regarded as the model for context-sensitive road reconstruction in America.
The Paris-Lexington Road focuses on the history of the reconstruction of the Paris Pike (now renamed the "Paris-Lexington Road") to critically review this reconstruction project and illustrate its significance to the profession of landscape architecture. It also situates the role of landscape architects in the history of highway design, and examines the various contemporary challenges and opportunities represented within the Paris Pike project.
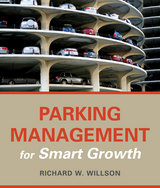
In the last 50 years, parking management has grown from a minor aspect of local policy and regulation to a central position in the provision of transportation access. The higher densities, tight land supplies, mixed land uses, environmental and social concerns, and alternative transportation modes of Smart Growth demand a different approach—actively managed parking.
This book offers a set of tools and a method for strategic parking management so that communities can better use parking resources and avoid overbuilding parking. It explores new opportunities for making the most from every parking space in a sharing economy and taking advantage of new digital parking tools to increase user interaction and satisfaction. Examples are provided of successful approaches for parking management—from Pasadena to London. At its essence, the book provides a path forward for strategic parking management in a new era of tighter parking supplies.
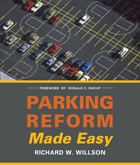
Today, there are more than three parking spaces for every car in the United States. No one likes searching for a space, but in many areas, there is an oversupply, wasting valuable land, damaging the environment, and deterring development. Richard W. Willson argues that the problem stems from outdated minimum parking requirements. In this practical guide, he shows practitioners how to reform parking requirements in a way that supports planning goals and creates vibrant cities.
Local planners and policymakers, traffic engineers, developers, and community members are actively seeking this information as they institute principles of Smart Growth. But making effective changes requires more than relying on national averages or copying information from neighboring communities. Instead, Willson shows how professionals can confidently create requirements based on local parking data, an understanding of future trends affecting parking use, and clear policy choices.
After putting parking and parking requirements in context, the book offers an accessible tool kit to get started and repair outdated requirements. It looks in depth at parking requirements for multifamily developments, including income-restricted housing, workplaces, and mixed-use, transit-oriented development. Case studies for each type of parking illustrate what works, what doesn’t, and how to overcome challenges. Willson also explores the process of codifying regulations and how to work with stakeholders to avoid political conflicts.
With Parking Reform Made Easy, practitioners will learn, step-by-step, how to improve requirements. The result will be higher density, healthier, more energy-efficient, and livable communities. This book will be exceptionally useful for local and regional land use and transportation planners, transportation engineers, real estate developers, citizen activists, and students of transportation planning and urban policy.
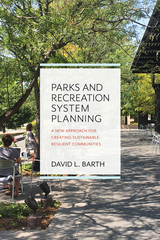
Barth first advocates that parks and recreation systems should no longer be regarded as isolated facilities, but as elements of an integrated public realm. Each space should be designed to generate multiple community benefits. Next, he presents a new approach for parks and recreation planning that is integrated into community-wide issues. Chapters outline each step—evaluating existing systems, implementing a carefully crafted plan, and more—necessary for creating a successful, adaptable system. Throughout the book, he describes initiatives that are creating more resilient, sustainable, and engaging parks and recreation facilities, drawing from his experience consulting in more than 100 communities across the U.S.
Parks and Recreation System Planning meets the critical need to provide an up-to-date, comprehensive approach for planning parks and recreation systems across the country. This is essential reading for every parks and recreation professional, design professional, and public official who wants their community to thrive.

As political polarization undermines confidence in the shared values and established constitutional orders of many nations, it is imperative that we explore how parliaments are to stay relevant and accessible to the citizens whom they serve. The rise of modern democracies is thought to have found physical expression in the staged unity of the parliamentary seating plan. However, the built forms alone cannot give sufficient testimony to the exercise of power in political life.
Parliament Buildings brings together architecture, history, art history, history of political thought, sociology, behavioral psychology, anthropology, and political science to raise a host of challenging questions. How do parliament buildings give physical form to norms and practices, behaviors, rituals, identities, and imaginaries? How are their spatial forms influenced by the political cultures they accommodate? What kinds of histories, politics, and morphologies do the diverse European parliaments share, and how do their political trajectories intersect?
This volume offers an eclectic exploration of the complex nexus between architecture and politics in Europe. Including contributions from architects who have designed or remodeled four parliament buildings in Europe, it provides the first comparative, multi-disciplinary study of parliament buildings across Europe and across history.

Read the Bldg Blog interview with Mary Beard about the Wonders of the World series(Part I and Part II)
Oscar Wilde compared it to a white goddess, Evelyn Waugh to Stilton cheese. In observers from Lord Byron to Sigmund Freud to Virginia Woolf it met with astonishment, rapture, poetry, even tears--and, always, recognition. Twenty-five hundred years after it first rose above Athens, the Parthenon remains one of the wonders of the world, its beginnings and strange turns of fortune over millennia a perpetual source of curiosity, controversy, and intrigue.
At once an entrancing cultural history and a congenial guide for tourists, armchair travelers, and amateur archaeologists alike, this book conducts readers through the storied past and towering presence of the most famous building in the world. Who built the Parthenon, and for what purpose? How are we to understand its sculpture? Why is it such a compelling monument? The classicist and historian Mary Beard takes us back to the fifth century B.C. to consider the Parthenon in its original guise--as the flagship temple of imperial Athens, housing an enormous gold and ivory statue of the city's patron goddess attended by an enigmatic assembly of sculptures. Just as fascinating is the monument's far longer life as cathedral church of Our Lady of Athens, as "the finest mosque in the world," and, finally, as an inspirational ruin and icon. Beard also takes a cool look at the bitter arguments that continue to surround the "Elgin Marbles," the sculptures from the Parthenon now in the British Museum. Her book constitutes the ultimate tour of the marvelous history and present state of this glory of the Acropolis, and of the world.
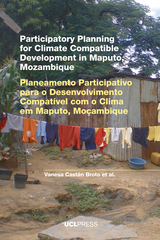

From large cities to rural communities, gay men have long been impassioned pioneers as keepers of culture: rescuing and restoring decrepit buildings, revitalizing blighted neighborhoods, saving artifacts and documents of historical significance. A Passion to Preserve explores this authentic and complex dimension of gay men’s lives by profiling early and contemporary preservationists from throughout the United States, highlighting contributions to the larger culture that gays are exceptionally inclined to make.
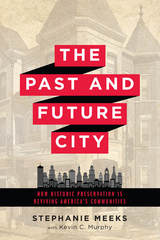
This urban resurgence is a national phenomenon, boosting cities from Cleveland to Buffalo and Portland to Pittsburgh. Experts offer a range of theories on what is driving the return to the city—from the impact of the recent housing crisis to a desire to be socially engaged, live near work, and reduce automobile use. But there’s also more to it. Time and again, when asked why they moved to the city, people talk about the desire to live somewhere distinctive, to be some place rather than no place. Often these distinguishing urban landmarks are exciting neighborhoods—Miami boasts its Art Deco district, New Orleans the French Quarter. Sometimes, as in the case of Baltimore’s historic rowhouses, the most distinguishing feature is the urban fabric itself.
While many aspects of this urban resurgence are a cause for celebration, the changes have also brought to the forefront issues of access, affordable housing, inequality, sustainability, and how we should commemorate difficult history. This book speaks directly to all of these issues.
In The Past and Future City, Stephanie Meeks, the president of the National Trust for Historic Preservation, describes in detail, and with unique empirical research, the many ways that saving and restoring historic fabric can help a city create thriving neighborhoods, good jobs, and a vibrant economy. She explains the critical importance of preservation for all our communities, the ways the historic preservation field has evolved to embrace the challenges of the twenty-first century, and the innovative work being done in the preservation space now.
This book is for anyone who cares about cities, places, and saving America’s diverse stories, in a way that will bring us together and help us better understand our past, present, and future.


The Patina of Place offers a multidisciplinary analysis of workers’ housing as an index to social change and cultural identity in New Bedford from 1848 to 1925. Heath discusses both the city’s company-owned mill housing and the subsequent transition to a speculative building market that established the three-decker rental flat as the city’s most common housing form for industrial workers.
Using the concept of “cultural weathering” to explore the cultural imprints left by inhabitants on their built environment, Heath considers whether the three-decker is a generic “type” that could be transferred elsewhere. He concludes that the ethnic, economic, and geographic conditions of a locale serve as filters that reshape the meaning, utility, and character of a building form, thereby making it an integral part of its particular community. Specifically, he shows how the three-decker was lived in, and used by, its original inhabitants and illustrates its transformation by later generations of residents following the collapse of the textile industry in the mid-1920s.
The Patina of Place focuses on the three-decker in New Bedford, but its overarching theme concerns the cultural, economic, and social complexities of place-making and the creation of regional identity. Heath offers a broad investigation of the forces that drive the production and consumption of architecture, at the same time providing an economic and cultural context for the emergence of a particular architectural form.
The Author: Kingston Heath is associate professor in the college of architecture at the University of North Carolina at Charlotte. His articles have appeared in The Encyclopedia of Architecture and Old-Time New England, among other publications.


In this exhaustively researched book, Georgie Boge and Margie Boge analyze the issues and controversies surrounding the preservation of Civil War battlefield sites, and offer a pragmatic development program designed to accommodate the needs of both historic preservation and economic growth. Not only do they provide a framework for developing actual preservation strategies, they show how important historical, cultural, and natural resources can be preserved with economic benefit to the community.
After exploring the special importance of battlefield sites to the nation, the Boges discuss existing policies for preservation. Through extensive case studies, they demonstrate the inadequacies of current mechanisms, and present a detailed policy program that could effectively protect the remaining land, and also help save other historically or culturally significant sites.

Empty Plinths: Monuments, Memorials, and Public Sculpture in Mexico responds to the unfolding political debate around one of the most significant public monuments in North America, Mexico City’s monument of Christopher Columbus on Avenida Paseo de la Reforma. In convening a diverse collective of voices around the question of the monument’s future, editors José Esparza Chong Cuy and Guillermo Ruiz de Teresa probe the unstable narratives behind a selection of monuments, memorials, and public sculptures in Mexico City, and propose a new charter that informs future public art commissions in Mexico and beyond. At a moment when many such structures have become highly visible sites of protest throughout the world, this new compilation of essays, interviews, artistic contributions, and public policy proposals reveals and reframes the histories embedded within contested public spaces in Mexico.
Empty Plinths is published alongside a series of artist commissions organized together with several major cultural institutions in Mexico City, including the Museo Tamayo, the Museo de Arte Moderno, and the Museo Experimental el Eco.

Since precolonial times, agriculture has been deeply woven into the fabric of Pennsylvania’s history and culture. Pennsylvania Farming presents the first history of Pennsylvania agriculture in than more sixty years and offers a completely new perspective. Sally McMurry goes beyond a strictly economic approach and considers the diverse forces that helped shape the farming landscape, from physical factors to cultural repertoires to labor systems. Above all, the people who created and worked on Pennsylvania’s farms are placed at the center of attention. More than 150 photographs inform the interpretation, which offers a sweeping look at the evolution of Pennsylvania’s agricultural landscapes right up to the present day.

At a time when growing numbers are populating cities, planning urban spaces to be humane, safe, and open to all is ever-more critical. With the help of Jan Gehl, we can all become advocates for human-scale design. Jan’s research, theories, and strategies have been helping cities to reclaim their public space and recover from the great post-WWII car invasion. His work has influenced public space improvements in over 50 global cities, including New York, London, Moscow, Copenhagen, Melbourne, Sydney, and the authors’ hometown of Perth.
While much has been written by Jan Gehl about his approach, and by others about his influence, this book tells the inside story of how he learned to study urban spaces and implement his people-centered approach.
People Cities discusses the work, theory, life, and influence of Jan Gehl from the perspective of those who have worked with him across the globe. Authors Matan and Newman celebrate Jan's role in changing the urban planning paradigm from an abstract, ideological modernism to a people-focused movement. It is organized around the creation of that movement, using key periods in Jan’s working life as a structure.
People Cities will inspire anyone who wants to create vibrant, human-scale cities and understand the ideas and work of an architect who has most influenced how we should and can design cities for people.

People Habitat explores topics as diverse as “green” housing developments that are no such thing, the tricky matter of gentrifying inner cities, why people don’t walk much anymore, and the relationship between cities and religion. Written with intellect, insight, and from-the-heart candor, each real-world story in People Habitat will make you see our communities in a new light.

In the US, the design choices made by the typical architecture firm employee each year can reduce emissions by about 300 times that of an average American. But the promise of sustainable architecture will not be realized if sustainability remains a secondary consideration for architects. What if great design were defined by its ability to cool the planet, heal communities, enhance ecological functioning, and advance justice?
In People, Planet, Design, architect Corey Squire builds the case, provides the data, and lays out the practical tools for a transformative human-centered architecture. This approach integrates beauty and delight with an awareness of how every design choice impacts the community, the planet, and the people who will use the building. Outcome-focused with a deep dive into practical design strategies, the book showcases ten building systems that embody design excellence.
Squire centers the idea that by focusing on the desired outcomes—that buildings shelter us from the elements without disconnecting us from the world, that buildings provide the quality of air, light, and views we now know to be essential to health, productivity, and joy—we can move beyond the checklist mentality that has captured much of the design community.
Essential reading for architects who want to transform what the profession means, People, Planet, Design pioneers a new vision and sets readers up with clear guidance on implementing it. Only when design prioritizes people, as it should, can architecture realize its full potential.
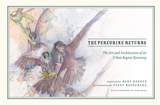
In The Peregrine Returns, Mary Hennen gives wings to this extraordinary conservation success story. Drawing on the beautiful watercolors of Field Museum artist-in-residence Peggy Macnamara and photos by Field Museum research assistant Stephanie Ware, as well as her own decades of work with peregrines, Hennen uses a program in Chicago as a case study for the peregrines’ journey from their devastating decline to the discovery of its cause (a thinning of eggshells caused by a by-product of DDT), through to recovery, revealing how the urban landscape has played an essential role in enabling falcons to return to the wild—and how people are now learning to live in close proximity to these captivating raptors.
Both a model for conservation programs across the country and an eye-opening look at the many creatures with which we share our homes, this richly illustrated story is an inspiring example of how urban architecture can serve not only our cities’ human inhabitants, but also their wild ones.

Breaking with the idea that gardens are places of indulgence and escapism, these studies of ritualized practices reveal that gardens in Europe, Asia, the United States, and the Caribbean have in fact made significant contributions to cultural change.
This book demonstrates methods and the striking results of garden reception studies. The first section explores how cultural changes occur, and devotes chapters to public landscapes in the Netherlands, seventeenth-century Parisian gardens, Freemason gardens in Tuscany, nineteenth-century Scottish kitchen gardens, and the public parks of Edo and modern Tokyo. The second part provides striking examples of construction of self in vernacular gardens in Guadeloupe and American Japanese-style gardens in California. Finally, the third section analyzes struggles for political change in gardens of Yuan China and modern Britain.



Garden history is a discipline of contested purposes. Perspectives on Garden Histories contributes to a self-critical examination of this emergent field of study, at the same time offering an overview of its main achievements in several domains—such as Italian and Mughal gardens—and of the new kinds of investigation to which they have led.
In its early years garden history centered on architectural studies of garden design, but in the 1960s the emphasis shifted from garden design to garden meaning. The new paradigm considered gardens as complex works of art and demanded an extensive documentation of the historical context as well as of the figurative and discursive sources. This approach, in its turn, was challenged by neo-Marxist scholars who proceeded to view landscape appreciation as an ideological superstructure, an outgrowth of agricultural production processes.
Garden designs and their histories can also be viewed as expressions of ideological conflicts in society. Neither gardens nor their history can thus be studied independently of the social, cultural, and political movements that give prominence to the contested ideologies. Gardens can be used to foster some ideologies or reflect a reaction against a social change.
Comparative research offers another fascinating approach, exploring the relations between European landscape concepts and other cultural contexts and discussing issues of cultural dominance and interpretation.
The emergence of various perspectives has led to the incorporation of further questions into the domain of garden studies, which has been moving in new directions and using new methods in search of an adapted theoretical framework. This volume offers a striking view of changes taking place in the discipline.


Analyzing the first Exposition Coloniale Internationale, held in Paris in 1931, Norindr shows how the exhibition’s display of architecture gave a vision to the colonies that justified France’s cultural prejudices, while stimulating the desire for further expansionism. He critiques the Surrealist counter-exposition mounted to oppose the imperialist aims of the Exposition Coloniale, and the Surrealist incorporation and appropriation of native artifacts in avant-garde works. According to Norindr, all serious attempts at interrogating French colonial involvement in Southeast Asia are threatened by discourse, images, representations, and myths that perpetuate the luminous aura of Indochina as a place of erotic fantasies and exotic adventures. Exploring the resilience of French nostalgia for Indochina in books and movies, the author examines work by Malraux, Duras, and Claudel, and the films Indochine, The Lover, and Dien Bien Phu.
Certain to impact across a range of disciplines, Phantasmatic Indochina will be of interest to those engaged in the study of the culture and history of Vietnam, Cambodia, Thailand, and Laos, as well as specialists in the fields of French modernism, postcolonial studies, cultural studies, and comparative literature.

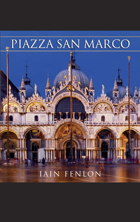
The Piazza San Marco, one of the most famous and instantly recognizable townscapes in the West, if not the world, has been described as a stage set, as Europe’s drawing room, as a painter’s canvas. This book traces the changing shape and function of the piazza, from its beginnings in the ninth century to its present day ubiquity in the Venetian, European, as well as global imagination.
Through its long history, the Piazza San Marco has functioned as civic space that was used for such varied activities as public meetings; animal-baiting; executions; state processions; meat and produce markets; a performance venue for rock concerts; as well as, more recently, a cafe to enjoy a leisurely Campari. Constantly alert to the question of function, this book recreates not only rituals of the past but also activities of the present, from the coronation of the doge to the legendary Pink Floyd concert of 1989, with much fanfare in between. Iain Fenlon recreates the dynamic, colorful, and noisy history of the piazza—a history that is also the history of Venice and, indeed, of Europe.

Toker highlights this remarkable story of urban reinvention by focusing on what makes Pittsburgh so resilient and appealing - its strong neighborhoods and their surprisingly rich architectural history. The many unique, lively urban communities that make up Pittsburgh are a treasure trove of every imaginable style of structure, from Victorian to Bauhaus, Gothic to Art Deco, and from Industrial to Green. These ordinary homes expressed the aspirations of people who came from around the world to settle in Pittsburgh, while they built the city itself into an economic powerhouse. With the wealth generated by this everyday work, local captains of industry could build their own monumental additions to Pittsburgh's urban landscape, including two of America's greatest buildings: H. H. Richardson's Allegheny Courthouse and Frank Lloyd Wright's Fallingwater.
With accessible prose, Toker examines Pittsburgh in its historical context (from Indian settlement to postmodern city), in its regional setting (from the playgrounds of the Laurel Highlands to the hard-working mill towns dotting the landscape), and from the street level (leading the reader on a personal tour through every neighborhood). Lavishly illustrated with photos and maps, Pittsburgh: A New Portrait reveals the true colors of a truly great American city.
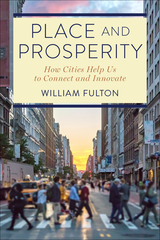
Though the essays in Place and Prosperity are in some ways personal, drawing on Fulton’s experience in learning and writing about cities, their primary purpose is to show how these two ideas – place and prosperity – lie at the heart of what a city is and, by extension, what our society is all about. Fulton shows how, over time, a successful place creates enduring economic assets that don’t go away and lay the groundwork for prosperity in the future. But for urbanism to succeed, all of us have to participate in making cities great places for everybody. Because cities, imposing though they may be as physical environments, don’t work without us.
Cities are resilient. They’ve been buffeted over the decades by White flight, decay, urban renewal, unequal investment, increasingly extreme weather events, and now the worst pandemic in a century, and they’re still going strong. Fulton shows that at their best, cities not only inspire and uplift us, but they make our daily life more convenient, more fulfilling – and more prosperous.

“Everyone is occupied, consciously or unconsciously, with identity—one’s origin and the question of one’s place in humankind and society of the past, present, and future. Identity and memory are not stable and objective things, but representations or constructions of reality related to a particular interest, such as class, gender, of power relations. Identity is problematic without history and without the commemoration of history, and of course such remembrance may distort historical events and facts. When dealing with gardens, a substantial part of our physical environment, there are always unspoken questions of identity.”
Places of Commemoration examines commemorative sites of different character, including gardens, landscapes, memorials, cemeteries, and sites of former Nazi concentration camps, detailing the ideas behind the creation of memorials and monuments and the struggles over the narratives they present.
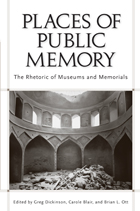
Though we live in a time when memory seems to be losing its hold on communities, memory remains central to personal, communal, and national identities. And although popular and public discourses from speeches to films invite a shared sense of the past, official sites of memory such as memorials, museums, and battlefields embody unique rhetorical principles.
Places of Public Memory: The Rhetoric of Museums and Memorials is a sustained and rigorous consideration of the intersections of memory, place, and rhetoric. From the mnemonic systems inscribed upon ancient architecture to the roadside accident memorials that line America’s highways, memory and place have always been deeply interconnected. This book investigates the intersections of memory and place through nine original essays written by leading memory studies scholars from the fields of rhetoric, media studies, organizational communication, history, performance studies, and English. The essays address, among other subjects, the rhetorical strategies of those vying for competing visions of a 9/11 memorial at New York City’s Ground Zero; rhetorics of resistance embedded in the plans for an expansion of the National Civil Rights Museum; representations of nuclear energy—both as power source and weapon—in Cold War and post–Cold War museums; and tours and tourism as acts of performance.
By focusing on “official” places of memory, the collection causes readers to reflect on how nations and local communities remember history and on how some voices and views are legitimated and others are minimized or erased.

Landscape ecology is a widely influential approach to looking at ecological function at the scale of landscapes, and accepting that human beings powerfully affect landscape pattern and function. It goes beyond investigation of pristine environments to consider ecological questions that are raised by patterns of farming, forestry, towns, and cities.
Placing Nature is a groundbreaking volume in the field of landscape ecology, the result of collaborative work among experts in ecology, philosophy, art, literature, geography, landscape architecture, and history. Contributors asked each other: What is our appropriate role in nature? How are assumptions of Western culture and ingrained traditions placed in a new context of ecological knowledge? In this book, they consider the goals and strategies needed to bring human-dominated landscapes into intentional relationships with nature, articulating widely varied approaches to the task.
In the essays: novelist Jane Smiley, ecologist Eville Gorham, and historian Curt Meine each examine the urgent realities of fitting together ecological function and culture philosopher Marcia Eaton and landscape architect Joan Nassauer each suggest ways to use the culture of nature to bring ecological health into settled landscapes urban geographer Judith Martin and urban historian Sam Bass Warner, geographer and landscape architect Deborah Karasov, and ecologist William Romme each explore the dynamics of land development decisions for their landscape ecological effects artist Chris Faust's photographs juxtapose the crass and mundane details of land use with the poetic power of ecological pattern.
Every possible future landscape is the embodiment of some human choice. Placing Nature provides important insight for those who make such choices -- ecologists, ecosystem managers, watershed managers, conservation biologists, land developers, designers, planners -- and for all who wish to promote the ecological health of their communities.
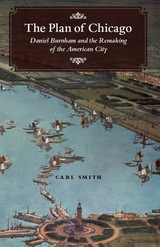
Arguably the most influential document in the history of urban planning, Daniel Burnham’s 1909 Plan of Chicago, coauthored by Edward Bennett and produced in collaboration with the Commercial Club of Chicago, proposed many of the city’s most distinctive features, including its lakefront parks and roadways, the Magnificent Mile, and Navy Pier. Carl Smith’s fascinating history reveals the Plan’s central role in shaping the ways people envision the cityscape and urban life itself.
Smith’s concise and accessible narrative begins with a survey of Chicago’s stunning rise from a tiny frontier settlement to the nation’s second-largest city. He then offers an illuminating exploration of the Plan’s creation and reveals how it embodies the renowned architect’s belief that cities can and must be remade for the better. The Plan defined the City Beautiful movement and was the first comprehensive attempt to reimagine a major American city. Smith points out the ways the Plan continues to influence debates, even a century after its publication, about how to create a vibrant and habitable urban environment.
Richly illustrated and incisively written, his insightful book will be indispensable to our understanding of Chicago, Daniel Burnham, and the emergence of the modern city.
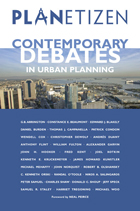
The book's contributors include the most well-known experts in the planning and design fields, among them James Howard Kunstler, Alex Garvin, Andres Duany, Joel Kotkin, and Wendell Cox. These and other prominent thinkers offer passionate debates and thought-provoking commentary on the most important and controversial topics in the field of urban planning and design: gentrification, eminent domain, the philosophical divide between the Smart Growth community, libertarians and New Urbanists, regional growth patterns, urban design trends, transportation systems, and reaction to disasters such as Katrina and 9/11 that changed the way we look at cities and security.
Planetizen's Contemporary Debates in Urban Planning provides readers with a unique and accessible introduction to a broad array of ideas and perspectives. With the increasing awareness of the need for sound urban planning to ensure the economic, environmental, and social health of modern society, Planetizen's Contemporary Debates in Urban Planning gives professionals in the field and concerned citizens alike a deeper understanding of the critical, complex issues that continue to challenge urban planners, designers, and developers.


While there are many books on environmental justice, relatively few go beyond theory to give real-world examples of how better planning can level inequities. In contrast, Planning as if People Matter is written expressly for planning practitioners, public administrators, policy-makers, activists, and students who must directly confront these challenges. It provides new insights about familiar topics such as stakeholder participation and civil rights. And it addresses emerging issues, including disaster response, new technologies, and equity metrics. Far from an academic treatment, Planning as if People Matter is rooted in hard data, on-the-ground experience, and current policy analysis.
In this tumultuous period of economic change, there has never been a better time to reform the planning process. Brenman and Sanchez point the way toward a more just social landscape.
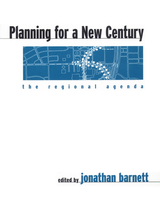
Across the United States, issues such as sustainability, smart growth, and livable communities are making headlines. Planning for a New Century brings together leading thinkers in the fields of planning, urban design, education, welfare, and housing to examine those issues and to consider the ways in which public policies have helped create—and can help solve—many of the problems facing our communities.
Each chapter identifies issues, provides background, and offers specific policy suggestions for federal, state, and local initiatives. Topics examined include:
- the relation of existing growth management policies to social equity, as well as how regional growth management measures can make new development more sustainable
- how an obscure technical procedure in highway design becomes a de facto regional plan
- ways in which local governments can promote environmental preservation and better-designed communities by rewriting local zoning and subdivision ordinances
- why alleviating housing shortages and slum conditions has resulted in a lack of affordable housing, and how that problem can be solved
- how business improvement districts can make downtowns cleaner, safer, and more welcoming to workers and visitors
In addition, the book features chapters on public safety, education, and welfare reform that include proposals that will help make regional growth management easier as inner-city crime is reduced, schools are improved, and concentrations of extreme poverty are eliminated.
Planning for the New Century brings together current academic research with pressing public policy concerns, and will be a useful resource for policymakers at all levels of government, for planners and architects, and for students and scholars of urban planning and design, and urban studies.
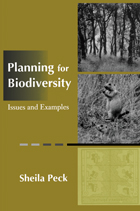
A significant consequence of the development of natural landscapes is habitat loss and fragmentation that results in widespread loss of biological diversity. While scientists have made great strides in determining principles and concepts fundamental to preserving biodiversity, their work will have little impact unless it is understood and implemented by those who are making on-the-ground decisions about land use.
Planning for Biodiversity provides an accessible introduction to ecological concepts for planning professionals and students. Sheila Peck explains why planners should be concerned with habitat preservation and presents practical approaches to incorporating conservation principles into planning efforts. The book.
introduces a clear framework for understanding biodiversity explains concepts related to ecosystem structure and function discusses the effects of size and connectivity on habitat quality and species movement suggests conservation priorities at different scales presents elements of reserve design examines types and sources of information considers the causes of uncertainty in biodiversity planning and the need for monitoring and adaptive management.
In each chapter, Peck presents case studies that explore the practical implications of the concepts examined, and provides contact information for each group involved in the case. Case studies include the Beaverhead/Deerlodge National Forest, Montana; Pinhook Swamp Linkage, northeastern Florida; National Gap Analysis Program; CALFED Bay-Delta Program, California; and numerous others. In addition, she includes planning guidelines which summarize the main points of the chapters, and a useful glossary of ecological terms.
Planning for Biodiversity synthesizes and explains important ecological concepts and represents the first guide for planners that clearly details how to incorporate conservation plans into their work. Planners, landscape architects and designers, planning and design students, developers, local officials, and anyone interested in designing and developing more ecologically sound land-use projects will find the book an invaluable resource.

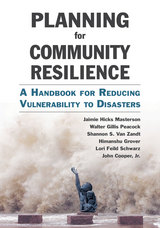
Communities can reduce their vulnerability to disaster by becoming more resilient—to not only bounce back more readily from disasters but to grow stronger, more socially cohesive, and more environmentally responsible. To be truly resilient, disaster preparation and response must consider all populations in the community. By bringing together natural hazards planning and community planning to consider vulnerabilities, more resilient and equitable communities are achievable.
In Planning for Community Resilience the authors describe an inclusive process for creating disaster-resilient communities. Based on their recovery work after Hurricane Ike in Galveston, Texas, they developed a process that relies on the Disaster Impacts Model. This handbook guides any community through the process of determining their level of hazard exposure, physical vulnerability, and social vulnerability with the goal of determining the best planning strategy.
Planning for Community Resilience will be invaluable to professionals working to protect their community from disturbance, including city planners, elected officials, floodplain managers, natural hazard managers, planning commissioners, local business leaders, and citizen organizers.

Although researchers pointed to this problem at least twenty-five years ago, an unfortunate reality remains: disaster recovery is the least understood aspect of emergency management among both scholars and practitioners. In addition, the body of knowledge that does exist has not been effectively disseminated to those who engage in disaster recovery activities.
Planning for Post-Disaster Recoveryblends what we know about disaster recovery from the research literature with an analysis of existing practice to uncover problems and recommend solutions. It is intended for hazard scholars, practitioners, and others who have not assimilated or acted upon the existing body of knowledge, or who are unexpectedly drawn into the recovery process following a disaster.
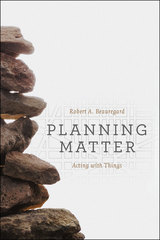
In the ambitious and provocative Planning Matter, Robert A. Beauregard sets out to offer a new materialist perspective on planning practice that reveals the many ways in which the nonhuman things of the world mediate what planners say and do. Drawing on actor-network theory and science and technology studies, Beauregard lays out a framework that acknowledges the inevitable insufficiency of our representations of reality while also engaging more holistically with the world in all of its diversity—including human and nonhuman actors alike.

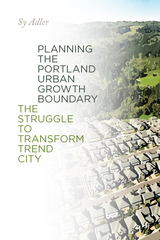
In this companion volume to his 2012 book Oregon Plans: The Making of an Unquiet Land-Use Revolution, Sy Adler offers readers a deep analysis of planning Portland’s Urban Growth Boundary. Required by one of Oregon’s nineteen statewide planning goals, a boundary in the Portland metropolitan area was intended to separate urban land and land that would be urbanized from commercially productive farmland. After adopting the goals, approving the Portland growth boundary in 1979 was the most significant decision the Oregon Land Conservation and Development Commission has ever made, and, more broadly, is a significant milestone in American land-use planning.
Planning the Portland Urban Growth Boundary primarily covers the 1970s. Innovative regional planning institutions were established in response to concerns about sprawl, but planners working for those institutions had to confront the reality that various plans being developed and implemented by city and county governments in metro Portland would instead allow sprawl to continue. Regional planners labeled these as “Trend City” plans, and sought to transform them during the 1970s and thereafter.
Adler discusses the dynamics of these partially successful efforts and the conflicts that characterized the development of the Portland UGB during the 1970s—between different levels of government, and between public, private, and civic sector advocates. When the regional UGB is periodically reviewed, these conflicts continue, as debates about values and technical issues related to forecasting future amounts of population, economic activity, and the availability of land for urban development over a twenty-year period roil the boundary planning process.
Planning the Portland Urban Growth Boundary is an authoritative history and an indispensable resource for anyone actively involved in urban and regional planning—from neighborhood associations and elected officials to organizations working on land use and development issues throughout the state.

Inspiration, happy accidents, and outright obsessions have all had their way with gardens—but nothing has done more to shape the modern garden than plants themselves. In a story that ranges from continent to continent and spans four centuries, botanist and gardener David Stuart reveals how the garden as we know it was created not by garden designers but by ordinary gardeners responding to exotic and novel plants that suggested new spaces, places, and means of display. The history begins with two earth-changing events—the establishment of colonies in the Americas and the spread of the Turkish empire. Both brought the first astonishing wave of flowering exotics to gardens across Europe. Stuart relates how, over the following centuries, the influx of new plants inspired a frenzy of hybridization (at first by a new breed of gardener, the “florist,” later by nurserymen), which in turn led to such features as the familiar herbaceous border, flower bed, and rose garden, as well as the now little-known rockery, shrubbery, and “wilderness.”
From the Dutch tulip mania, the eighteenth-century European passion for “American gardens,” and on to the rhododendron craze of the nineteenth century, Stuart’s book traces the shape of the modern garden as it changed with the fashion, returning at last to classic, cottage garden varieties long neglected in favor of the foreign and new. In conclusion, Stuart looks at plant prospecting today—now that the collecting of plants may prove essential to protecting botanical diversity and preserving plant species rapidly disappearing from the wild.

After World War II, a new kind of playground emerged in Northern Europe and North America. Rather than slides, swings, and roundabouts, these new playgrounds encouraged children to build shacks and invent their own entertainment. Playgrounds tells the story of how waste grounds and bombsites were transformed into hives of activity by children and progressive educators. It shows how a belief in the imaginative capacity of children shaped a new kind of playground and how designers reimagined what playgrounds could be. Ben Highmore tells a compelling story about pioneers, designers, and charities—and above all—about the value of play.

This book explores how heritage tourism and globalization are reshaping the Latin American centro histórico, analyzing the transformation of the urban core from town plaza to historic center in nine cities: Bogotá, Colombia; Buenos Aires, Argentina; Cartagena, Colombia; Cuenca, Ecuador; Havana, Cuba; Montevideo, Uruguay; Puebla, Mexico; Quito, Ecuador; and Trinidad, Cuba. It tells how these pressures, combined with the advantage of a downtown location, have raised the potential of redeveloping these inner city areas but have also created the dilemma of how to restore and conserve them while responding to new economic imperatives.
In an eclectic and interdisciplinary study, Joseph Scarpaci documents changes in far-flung corners of the Latin American metropolis using a broad palette of tools: urban morphology profiles, an original land-use survey of 30,000 doorways in nine historic districts, numerous photographs, and a review of the political, economic, and globalizing forces at work in historic districts. He examines urban change as reflected in architectural styles, neighborhood growth and decline, real estate markets, and local politics in order to show the long reach of globalization and modernity.
Plazas and Barrios spans all of Spanish-speaking America to address the socio-political dimensions of urban change. It offers a means for understanding the tensions between the modern and traditional aspects of the built environment in each city and provides a key resource for geographers, urban planners, architectural historians, and all concerned with the implications of the emerging global economy.
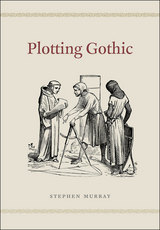
Plotting Gothic positions the rhetoric of the Gothic as a series of three interlocking plots: a spatial plot tied to the material construction of the churches, a social plot stemming from the collaborative efforts that made Gothic output possible, and a rhetorical plot involving narratives that treat the churches as objects of desire. Drawing on the testimony of three witnesses involved in church building—Abbot Suger of Saint-Denis, Gervase of Canterbury, and the image maker Villard de Honnecourt—and a range of secondary sources, Murray traces common patterns in the way medieval buildings were represented in words and images. Our witnesses provide vital information about the way the great churches of Gothic were built and the complexity of their meanings. Taking a fresh approach to Gothic architecture, Plotting Gothic offers an invigorating new way to understand some of the most lasting achievements of the medieval era.
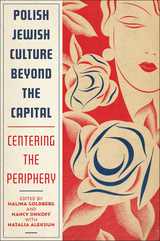
Each essay presents readers with the extraordinary production and consumption of culture by Polish Jews in literature, film, cabaret, theater, the visual arts, architecture, and music. They show how this process was defined by a reciprocal cultural exchange that flourished between cities at the periphery—from Lwów and Wilno to Kraków and Łódź—and international centers like Warsaw, thereby illuminating the place of Polish Jews within urban European cultures.
Companion website (https://polishjewishmusic.iu.edu)

Jones shows how we compensate for and replicate these limitations in groups by linking the behavioral foundations of human nature to the operation of large-scale organizations in modern society. Situating his argument within the current debate over the rational choice model of human behavior, Jones argues that we should begin with rationality as a standard and then study the uniquely human ways in which we deviate from it.

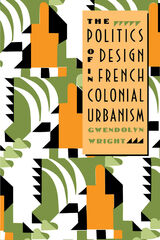
Gwendolyn Wright focuses on three French colonies—Indochina, Morocco, and Madagascar—that were the most discussed, most often photographed, and most admired showpieces of the French empire in the early twentieth century. She explores how urban policy and design fit into the French colonial policy of "association," a strategy that accepted, even encouraged, cultural differences while it promoted modern urban improvements that would foster economic development for Western investors. Wright shows how these colonial cities evolved, tracing the distinctive nature of each locale under French imperialism. She also relates these cities to the larger category of French architecture and urbanism, showing how consistently the French tried to resolve certain stylistic and policy problems they faced at home and abroad.
With the advice of architects and sociologists, art historians and geographers, colonial administrators sought to exert greater control over such matters as family life and working conditions, industrial growth and cultural memory. The issues Wright confronts—the potent implications of traditional norms, cultural continuity, modernization, and radical urban experiments—still challenge us today.

Since its founding in 1898, the Art Commission of the City of New York (ACNY) has served as the city’s aesthetic gatekeeper, evaluating all works of art intended for display on city property. And over the years, the commission’s domain has expanded dramatically to include everything from parks and courthouses to trash cans and sidewalks. In ThePolitics of Urban Beauty, Michele H. Bogart argues that this unprecedented authority has made the commission host to some complex negotiations—involving artists, architects, business leaders, activists, and politicians—about not only the role of art in urban design, but also the shape and meaning of the city and its public spaces.
A former vice president of the ACNY, Bogart tells its story here from an insider’s perspective, tracing the commission’s history from its origins as an outgrowth of progressive reform to its role in New York’s reconstruction after 9/11. Drawing on archival correspondence, drawings, and photographs from commission collections, Bogart presents bracing examples of works—ranging from New Deal murals to Louis Kahn’s unbuilt Memorial to Six Million Jewish Martyrs—that illuminate the ACNY’s subtle yet powerful role in shaping New York’s identity.
The Politics of Urban Beauty is thus a fascinating history of a New York art world that paralleled—and sometimes unpredictably intersected with—the more familiar realm of prominent architects, painters, galleries, and museums. Bogart’s fresh view adds a critical dimension to our understanding of “the city beautiful” and makes an important and lively contribution to the study of art history, urban design, and New York City itself.
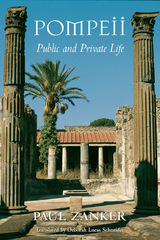
Pompeii's tragedy is our windfall: an ancient city fully preserved, its urban design and domestic styles speaking across the ages. This richly illustrated book conducts us through the captured wonders of Pompeii, evoking at every turn the life of the city as it was 2,000 years ago.
When Vesuvius erupted in 79 A.D. its lava preserved not only the Pompeii of that time but a palimpsest of the city's history, visible traces of the different societies of Pompeii's past. Paul Zanker, a noted authority on Roman art and architecture, disentangles these tantalizing traces to show us the urban images that marked Pompeii's development from country town to Roman imperial city. Exploring Pompeii's public buildings, its streets and gathering places, we witness the impact of religious changes, the renovation of theaters and expansion of athletic facilities, and the influence of elite families on the city's appearance. Through these stages, Zanker adeptly conjures a sense of the political and social meanings in urban planning and public architecture.
The private houses of Pompeii prove equally eloquent, their layout, decor, and architectural detail speaking volumes about the life, taste, and desires of their owners. At home or in public, at work or at ease, these Pompeians and their world come alive in Zanker's masterly rendering. A provocative and original reading of material culture, his work is an incomparable introduction to urban life in antiquity.
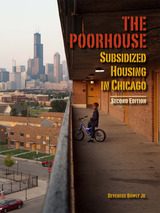
Chicago seems an ideal environment for public housing because of the city’s relatively young age among major cities and well-deserved reputation for technology, innovation, and architecture. Yet The Poorhouse: Subsidized Housing in Chicago shows that the city’s experience on the whole has been a negative one, raising serious questions about the nature of subsidized housing and whether we should have it and, if so, in what form.
Bowly, a native of the city, provides a detailed examination of subsidized housing in the nation’s third-largest city. Now in its second edition, The Poorhouse looks at the history of public housing and subsidized housing in Chicago from 1895 to the present day. Five new chapters that cover the decline and federal takeover of the Chicago Housing Authority, and its more recent “transformation,” which involved the demolition of the CHA family high-rise buildings and in some cases their replacement with low-risemixed income housing on the same sites. Fifty new photos supplement this edition.
Certificate of Excellence from the Illinois State Historical Society, 2013


Hailey writes from a modest porch on the Homosassa River in Florida. He sleeps there, studies the tides, listens for osprey and manatee, welcomes shipwrecked visitors, watches shadows on its screens, reckons with climate change, and reflects on his own acclimation to his environment. The profound connections he unearths anchor an armchair exploration of past porches and those of the future, moving from ancient Greece to contemporary Sweden, from the White House roof to the Anthropocene home. In his ruminations, he links up with other porch dwellers including environmentalist Rachel Carson, poet Wendell Berry, writers Eudora Welty and Zora Neale Hurston, philosopher John Dewey, architect Louis Kahn, and photographer Paul Strand.
As close as architecture can bring us to nature, the porch is where we can learn to contemplate anew our evolving place in a changing world—a space we need now more than ever. Timeless and timely, Hailey’s book is a dreamy yet deeply passionate meditation on the joy and gravity of sitting on the porch.

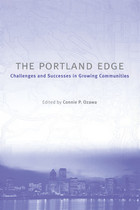
Portland, Oregon, is often cited as one of the most livable cities in the United States and a model for "smart growth." At the same time, critics deride it as a victim of heavy-handed planning and point to its skyrocketing housing costs as a clear sign of good intentions gone awry. Which side is right? Does Portland deserve the accolades it has received, or has hype overshadowed the real story?
In The Portland Edge, leading urban scholars who have lived in and studied the region present a balanced look at Portland today, explaining current conditions in the context of the people and institutions that have been instrumental in shaping it. Contributors provide empirical data as well as critical insights and analyses, clarifying the ways in which policy and planning have made a difference in the Portland metropolitan region.
Because of its iconic status and innovative approach to growth, Portland is an important case study for anyone concerned with land use and community development in the twenty-first century. The Portland Edge offers useful background and a vital overview of region, allowing others to draw lessons from its experience.
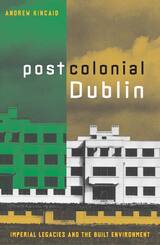

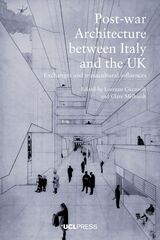
In the aftermath of World War II’s devastation, Italy and the United Kingdom reimagined urban space. Post-war Architecture Between Italy and the UK explores how architects, urbanists, and historians in both countries collaborated around the shared need to rebuild. The authors discuss the far-reaching effects of this cultural exchange, including the influence of historic Italian town centers on British public space and the origin of postmodernism in clashes between British critics and Italian architects. Drawing on a wealth of archival materials, this volume offers new insights into architectural history in post-war Europe.

Traveling from Persepolis to Constantinople, Saint Petersburg to Beijing and Delhi, Parker considers how these structures and monuments were brought together to make the most powerful statement and how that power was wielded to the greatest advantage. He examines imperial leaders, their architects, and their engineers to create a new understanding of the relationship among buildings, design, and power. He concludes with a look at the changing nature of power in the late twentieth and twenty-first centuries and the way this is reflected symbolically in contemporary buildings and urban plans. With illuminating images, Power in Stone is a fascinating history of some of the world’s most intriguing cities, past and present.

In The Power of Existing Buildings, academic sustainability expert Robert Sroufe, and construction and building experts Craig Stevenson and Beth Eckenrode, explain how to realize the potential of existing buildings and make them perform like new. This step-by-step guide will help readers to: understand where to start a project; develop financial models and realize costs savings; assemble an expert team; and align goals with numerous sustainability programs. The Power of Existing Buildings will challenge you to rethink spaces where people work and play, while determining how existing buildings can save the world.
The insights and practical experience of Sroufe, Stevenson, and Eckenrode, along with the project case study examples, provide new insights on investing in existing buildings for building owners, engineers, occupants, architects, and real estate and construction professionals. The Power of Existing Buildings helps decision-makers move beyond incremental changes to holistic, results-oriented solutions.
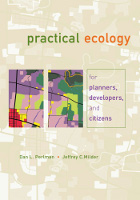
Practical Ecology for Planners, Developers, and Citizens introduces and explains key ecological concepts for planners, landscape architects, developers, and others involved in planning and building human habitats. The book is tailored to meet the needs of busy land use professionals and citizens seeking a concise yet thorough overview of ecology and its applications. It offers clear guidelines and a wealth of information on how we can protect species and ecosystems while at the same creating healthy, sustainable human communities.
Throughout the book, the authors make ecological concepts accessible to readers with little or no scientific background. They present key ideas and information in simple and pragmatic terms, and provide numerous graphics to help explain important concepts. They also offer exercises for the reader to practice ecologically-based planning and design, along with a list of resources for practical information on ecology and conservation.
Practical Ecology for Planners, Developers, and Citizens will raise the level of ecological understanding among land use professionals and citizens, and is an invaluable new resource for anyone concerned with human land use and its environmental impacts.
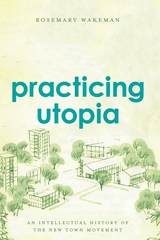
In Practicing Utopia, Rosemary Wakeman gives us a sweeping view of the new town movement as a global phenomenon. From Tapiola in Finland to Islamabad in Pakistan, Cergy-Pontoise in France to Irvine in California, Wakeman unspools a masterly account of the golden age of new towns, exploring their utopian qualities and investigating what these towns can tell us about contemporary modernization and urban planning. She presents the new town movement as something truly global, defying a Cold War East-West dichotomy or the north-south polarization of rich and poor countries. Wherever these new towns were located, whatever their size, whether famous or forgotten, they shared a utopian lineage and conception that, in each case, reveals how residents and planners imagined their ideal urban future.

The first comprehensive look at an American conservation community, Prairie Crossing goes beyond windmills and nest boxes to examine an effort to connect adults to the land while creating a healthy and humane setting for raising a new generation attuned to nature. John Scott Watson places Prairie Crossing within the wider context of suburban planning, revealing how two first-time developers implemented a visionary new land ethic that saved green space by building on it. The remarkable achievements include a high rate of resident civic participation, the reestablishment of a thriving prairie ecosystem, the reintroduction of endangered and threatened species, and improved water and air quality. Yet, as Watson shows, considerations like economic uncertainty, lack of racial and class diversity, and politics have challenged, and continue to challenge, Prairie Crossing and its residents.

The Prefabricated Home outlines the methods and motives of prefabricated buildings and assesses their architectural implications. Davies traces the origins of the branded building phenomenon with examples ranging from the Dymaxion bathroom to IKEA's "Bo Klok" house. He also analyzes the use of industrialized buildings worldwide—including McDonald's drive-through restaurants and contrasts the aesthetic concerns of architects against the economic ones of industrialized building manufacturers. Ultimately, The Prefabricated Home proposes a partnership of architects and industrialized building that could potentially produce an exciting new type of humane and eco-conscious architecture.

In the many centuries preceding Western contact, a richly diverse and innovative architectural tradition reached maturity in the western Pacific. Prehistoric Architecture in Micronesia, the first modern study of this remarkable work, reveals that there is no such thing as primitive architecture but only primitive means.
This study presents five distinctly different examples of Micronesia's ancient architecture. The sites include the extraordinary stone cities of Leluh and Nan Madol on the islands of Kosrae and Pohnpei, respectively. Other structures include the meeting houses and residences built on hexagonal stone platforms in the Yap Islands, the earth terraces and ornately decorated meeting houses of Palau, and the megalithic columns and capstones of prehistoric houses in the Mariana Islands.
These structures are illustrated by photographs, maps, plans, and other drawings. Many of the basic data come from archaeological investigations of the specific sites. Summaries at the ends of chapters and in the concluding section compare the architectural characteristics of the island groups with each other and with monuments outside Micronesia. One of the most remarkable achievements of any ancient people, the prehistoric architecture of Micronesia is a source of continuing inspiration for persons who search for meaning in the built form of our present-day environment.

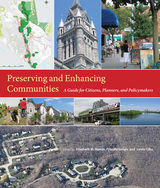
In this volume, twenty-nine experts from a variety of fields describe in very practical terms the "community preservation" approach to these issues. As opposed to the top-down regulatory mechanisms that are sometimes used to manage growth, the contributors favor a more flexible, locally based approach that has proven successful in Massachusetts and elsewhere. They show how residents can be empowered to become involved in local decision-making, building coalitions and expressing their views on a wide range of issues, such as zoning, water and land protection, transportation, historic preservation, economic diversity, affordable housing, and reuse of brown-fields. When done properly, development can enhance the sense of place and provide needed homes and jobs. Done improperly, it can generate sprawl and a multitude of problems.
Preserving and Enhancing Communities will be particularly useful to members of planning and other regulatory boards, as well as students of community planning. The book covers not just typical ways of doing things, but also the full spectrum of innovative and emerging practices. Each chapter includes illustrations and case studies, some from Massachusetts and many from other states. The volume concludes with a set of indicators that communities can use to track their progress in community preservation
and enhancement.
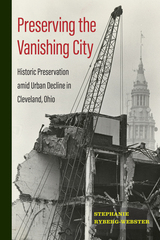
Stephanie Ryberg-Webster uncovers the motivations, strategies, and constraints driving Cleveland’s historic preservation sector, led by the public-sector Cleveland Landmarks Commission, nonprofit Cleveland Restoration Society, and a cadre of advocates. She sheds light on the ways in which preservationists confronted severe, escalating, and sustained urban decline, which plagued Cleveland, a prototypical rust-belt industrial city.
Preserving the Vanishing City chronicles the rise of the historic preservation profession in Cleveland and provides six case studies about targeted projects and neighborhood efforts, including industrial heritage, housing preservation and restoration, commercial district revitalization, securing local historic district designations, as well as grassroots organizing, coalition building, and partnerships. Ryberg-Webster also addresses the complexities of historic preservation within the context of rapid racial change in Cleveland’s neighborhoods.
A comprehensive history of preservation within the context of one city’s urban decline, Preserving the Vanishing Cityrecounts the successes, failures, and creative strategies employed to save Cleveland’s built environment.

The Ionian city of Priene, the most extensively excavated Hellenistic city in western Asia Minor, was in its day a model of town planning. It was sited according to principles corresponding to Aristotle's description in the Politics of the ideal city of 5,000, laid out on a grid of the type developed by the famous Hippodamus of the nearby city of Miletus, and ornamented with buildings designed by Pythius, who was known for his holistic approach to architecture. Priene provides the researcher with an unusually clear and complete picture of life in an ancient Greek city of the late Classical and Hellenistic period.
This study, a collaboration of Greek scholars under the scientific direction of Nikos A. Dontas at the Foundation of the Hellenic World and Professor Wolfram Hoepfner of the University of Berlin, first published in 2000 and now appearing in its Second Edition, presents for the first time a comprehensive look at the architecture of the city, combining material from both the first excavation of 1894 and more recent work at the site. It is lavishly illustrated with specially redrawn architectural plans and reconstructions of the major public buildings and spaces as well as residential and commercial structures.
The accompanying text is aimed at both specialist and non-specialist and explores in detail the function and context of these buildings as well as their place in the development of architecture in Asia Minor and the place of Priene in the history of the region.
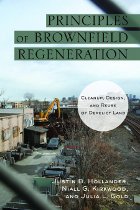
This is the first book to provide an accessible introduction to the design, policy, and technical issues related to brownfield redevelopment. After defining brownfields and advocating for their redevelopment, the book describes the steps for cleaning up a site and creating viable land for development or open space. Land use and design considerations are addressed in a separate chapter and again in each of five case studies that make up the heart of the volume: The Steel Yard, Providence, RI; Assunpink Greenway, Trenton, NJ; June Key Community Center Demonstration Project, Portland, OR; Eastern Manufacturing Facility, Brewer, ME; and The Watershed at Hillsdale, Portland, OR. Throughout, the authors draw on interviews with people involved in brownfield projects as well as on their own considerable expertise.

Today, there is a growing demand for designed landscapes—from public parks to backyards—to be not only beautiful and functional, but also sustainable. With Principles of Ecological Landscape Design, Travis Beck gives professionals and students the first book to translate the science of ecology into design practice.
This groundbreaking work explains key ecological concepts and their application to the design and management of sustainable landscapes. It covers topics from biogeography and plant selection to global change. Beck draws on real world cases where professionals have put ecological principles to use in the built landscape.
For constructed landscapes to perform as we need them to, we must get their underlying ecology right. Principles of Ecological Landscape Design provides the tools to do just that.


This richly illustrated volume, the first comprehensive study of Scheibler, includes 125 historic and contemporary photographs and drawings, a catalogue raisonné of all of his known projects—including many not recorded in any other published source—a list of books in his library, and a selected bibliography.

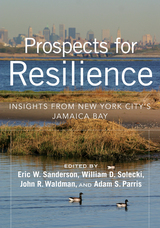
Prospects for Resilience establishes a framework for understanding resilience practice in urban watersheds. Using Jamaica Bay—the largest contiguous natural area in New York, home to millions of New Yorkers, and a hub of global air travel with John F. Kennedy International Airport—the authors demonstrate how various components of social-ecological systems interact, ranging from climatic factors to plant populations to human demographics. They also highlight essential tools for creating resilient watersheds, including monitoring and identifying system indicators; computer modeling; green infrastructure; and decision science methods. Finally, they look at the role and importance of a “boundary organization” like the new Science and Resilience Institute at Jamaica Bay in coordinating and facilitating resilience work, and consider significant research questions and prospects for the future of urban watersheds.
Prospects for Resilience sets forth an essential foundation of information and advice for researchers, urban planners, students and others who need to create more resilient cities that work with, not against, nature.

A conservation easement is a legal agreement between a property owner and a conservation organization, generally a private nonprofit land trust, that restricts the type and amount of development that can be undertaken on that property. Conservation easements protect land for future generations while allowing owners to retain property rights, at the same time providing them with significant tax benefits. Conservation easements are among the fastest growing methods of land preservation in the United States today.
Protecting the Land provides a thoughtful examination of land trusts and how they function, and a comprehensive look at the past and future of conservation easements. The book:
- provides a geographical and historical overview of the role of conservation easements
- analyzes relevant legislation and its role in achieving community conservation goals
- examines innovative ways in which conservation easements have been used around the country
- considers the links between social and economic values and land conservation
Contributors, including noted tax attorney and land preservation expert Stephen Small, Colorado's leading land preservation attorney Bill Silberstein, and Maine Coast Heritage Trust's general counsel Karin Marchetti, describe and analyze the present status of easement law. Sharing their unique perspectives, experts including author and professor of geography Jack Wright, Dennis Collins of the Wildlands Conservancy, and Chuck Roe of the Conservation Trust of North Carolina offer case studies that demonstrate the flexibility and diversity of conservation easements. Protecting the Land offers a valuable overview of the history and use of conservation easements and the evolution of easement-enabling legislation for professionals and citizens working with local and national land trusts, legal advisors, planners, public officials, natural resource mangers, policymakers, and students of planning and conservation.

This collection is a handy introduction to the full range of Sullivan's thinking, the book with which readers interested in the architect's writings should begin. As a companion volume to Robert Twombly's biography of Sullivan, it gives a comprehensive picture of one of America's most important architects and cultural figures.
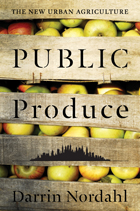
Public agencies at one time were at best indifferent about, or at worst dismissive of, food production in the city. Today, public officials recognize that food insecurity is affecting everyone, not just the inner-city poor, and that policies seeking to restructure the production and distribution of food to the tens of millions of people living in cities have immediate benefits to community-wide health and prosperity.
This book profiles urban food growing efforts, illustrating that there is both a need and a desire to supplement our existing food production methods outside the city with opportunities inside the city. Each of these efforts works in concert to make fresh produce more available to the public. But each does more too: reinforcing a sense of place and building community; nourishing the needy and providing economic assistance to entrepreneurs; promoting food literacy and good health; and allowing for “serendipitous sustenance.” There is much to be gained, Nordahl writes, in adding a bit of agrarianism into our urbanism.

Public Spectacles in Roman and Late Antique Palestine introduces readers to the panoply of public entertainment that flourished in Palestine from the first century BCE to the sixth century CE. Drawing on a trove of original archaeological and textual evidence, Zeev Weiss reconstructs an ancient world where Romans, Jews, and Christians intermixed amid a heady brew of shouts, roars, and applause to watch a variety of typically pagan spectacles.
Ancient Roman society reveled in many such spectacles—dramatic performances, chariot races, athletic competitions, and gladiatorial combats—that required elaborate public venues, often maintained at great expense. Wishing to ingratiate himself with Rome, Herod the Great built theaters, amphitheaters, and hippodromes to bring these forms of entertainment to Palestine. Weiss explores how the indigenous Jewish and Christian populations responded, as both spectators and performers, to these cultural imports. Perhaps predictably, the reactions of rabbinic and clerical elites did not differ greatly. But their dire warnings to shun pagan entertainment did little to dampen the popularity of these events.
Herod’s ambitious building projects left a lasting imprint on the region. His dream of transforming Palestine into a Roman enclave succeeded far beyond his rule, with games and spectacles continuing into the fifth century CE. By then, however, public entertainment in Palestine had become a cultural institution in decline, ultimately disappearing during Justinian’s reign in the sixth century.
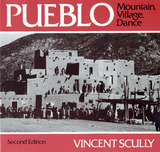
Scully's observations, presented in lively prose and exciting photographs, are based on his own personal experiences of the Southwest; on his exploration of the region of the Rio Grande and the Hopi mesas; on his witnessing of the dances and ceremonies of the Pueblos and others; and on his research into their culture and history. He draws on the vast literature inspired by the Native Americans—from early exploration narratives to the writing of D. H. Lawrence to recent scholarship—to enrich and support his unique approach to the subject.
To this second edition Scully has added a new preface that raises issues of preservation and development. He has also written an extensive postscript that reassesses the relationship between nature and culture in Native American tradition and its relevance to contemporary architecture and landscape.
"Coming to Pueblo architecture as he does from a provocative study of sacred architecture in ancient Greece, Scully has much to say that is both striking and moving of the Pueblo attitudes toward sacred places, the arrangement of structures in space, the lives of men and beasts, and man's relation to rain, earth, vegetation."—Robert M. Adams, New York Review of Books
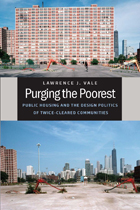
READERS
Browse our collection.
PUBLISHERS
See BiblioVault's publisher services.
STUDENT SERVICES
Files for college accessibility offices.
UChicago Accessibility Resources
home | accessibility | search | about | contact us
BiblioVault ® 2001 - 2024
The University of Chicago Press


