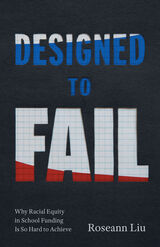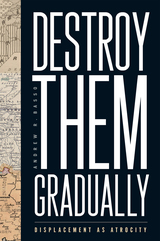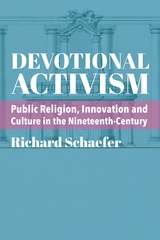101 start with S start with S

Drawing on this fascinating body of material, Sacred Places examines the vital role which tourism played in fulfilling the cultural needs of nineteenth-century Americans. America was a new country in search of a national identity. Educated Americans desperately wished to meet European standards of culture and, at the same time, to develop a distinctly American literature and art. Tourism offered a means of defining America as a place and taking pride in the special features of its landscape. The country's magnificent natural wonders were a substitute for the cathedrals and monuments, the sense of history that Europe had built over the centuries. Moreover, Sears argues, tourist attractions like Mammoth Cave, Mount Auburn Cemetery, Yosemite, and Yellowstone functioned as sacred places for a nation with a diversity of religious sects and without ancient religious and national shrines. For nineteenth-century Americans, whose vision was shaped by the aesthetics of the sublime and the picturesque and by the popular nineteenth-century Romantic view of nature as temple, such places fulfilled their urgent need for cultural monuments and for places to visit which transcended ordinary reality.
But these nineteenth-century tourist attractions were also arenas of consumption. Niagara Falls was the most sublime of God's creations, a sacred place, which, like Mount Auburn Cemetery, was supposed to have a profound moral effect on the spectator. But it was also an emporium of culture where the tourist shopped for Niagara's wonders and for little replicas of the Falls in the form of souvenirs. In Sacred Places, Sears describes how this strange, sometimes amusing, juxtaposition of the mythic and the trivial, the sacred and the profane, the spiritual and the commercial remained a significant feature of American tourist attractions even after efforts were made at Yosemite, Yellowstone, and Niagara Falls to curb commercial and industrial intrusions.
Sears also explores how the nineteenth-century idealization of home stimulated the tourists' response to such places as the Willey House in the White Mountains, the rural cemeteries, and even the newly established asylums for the deaf, dumb, blind, and insane. And, in an intriguing account of Mauch Chunk, Pennsylvania, he examines the reasons why an important nineteenth-century anthracite transportation center was also a major tourist attraction.
Most of the attractions discussed in this book are still visited by millions of Americans. By illuminating their cultural meaning, Sacred Places prompts us to reflect on our own motivations and responses as tourists and reveals why tourism was and still is such an important part of American life.
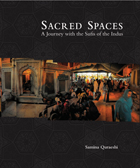
Sufism, the mystical path of Islam, is a key feature of the complex Islamic culture of South Asia today. Influenced by philosophies and traditions from other Muslim lands and by pre-Islamic rites and practices, Sufism offers a corrective to the image of Islam as monolithic and uniform.
In Sacred Spaces, Pakistani artist and educator Samina Quraeshi provides a locally inflected vision of Islam in South Asia that is enriched by art and by a female perspective on the diversity of Islamic expressions of faith. A unique account of a journey through the author’s childhood homeland in search of the wisdom of the Sufis, the book reveals the deeply spiritual nature of major centers of Sufism in the central and northwestern heartlands of South Asia. Illuminating essays by Ali S. Asani, Carl W. Ernst, and Kamil Khan Mumtaz provide context to the journey, discussing aspects of Sufi music and dance, the role of Sufism in current South Asian culture and politics, and the spiritual geometry of Sufi architecture.
Quraeshi relies on memory, storytelling, and image making to create an imaginative personal history using a rich body of photographs and works of art to reflect the seeking heart of the Sufi way and to demonstrate the diversity of this global religion. Her vision builds on the centuries-old Sufi tradition of mystical messages of love, freedom, and tolerance that continue to offer the promise of building cultural and spiritual bridges between peoples of different faiths.

In the late sixties, as the world was waking to a need for Earth Day, a pioneering group founded a small non-profit research and education organization they called the New Alchemy Institute. Their aim was to explore the ways a safer and more sustainable world could be created. In the ensuing years, along with scientists, agriculturists, and a host of enthusiastic amateurs and friends, they set out to discover new ways that basic human needs—in the form of food, shelter, and energy—could be met. A Safe and Sustainable World is the story of that journey, as it was and as it continues to be.
The dynamics and the resilience of the living world were the Institute's model and the inspiration for their research. Central to their efforts then and now is, along with science, a spiritual quest for a more harmonious human role in our planet's future. The results of this work have now entered mainstream science through the emerging discipline of ecological design.
Nancy Jack Todd not only relates a fascinating journey from lofty ideals through the hard realities encountered in learning how to actually grow food, harness the energy of the sun and wind, and design green architecture. She also introduces us to some of the heroes and mentors who played a vital role in those efforts as well, from Buckminster Fuller to Margaret Mead. The early work of the Institute culminated in the design and building of two bioshelters—large greenhouse-like independent structures called Arks, that provided the setting for much of the research to follow.
Successfully proving through the Institute's designs and investigations that basic land sustainability is achievable, John Todd and the author founded a second non-profit research group, Ocean Arks International. Here they applied the New Alchemy's natural systems thinking to restoring polluted waters with the invention and implementation of biologically based living technologies called Ecomachines and Pond and Lake Restorers. A Safe and Sustainable World demonstrates what has and can be done--it also looks to what must be done to integrate human ingenuity and the four billion or so years of evolutionary intelligence of the natural world into healthy, decentralized, locally dreams hard won--and hope.
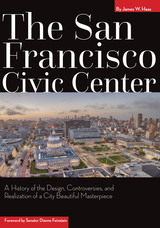
In The San Francisco Civic Center, James Haas tells the complete story of San Francisco’s Civic Center and how it became one of the most complete developments envisioned by any American city. Originally planned and designed by John Galen Howard in 1912, the San Francisco Civic Center is considered in both design and materials one of the finest achievements of the American reformist City Beautiful movement, an urban design movement that began more than a century ago.
Haas meticulously unravels the Civic Center’s story of perseverance and dysfunction, providing an understanding and appreciation of this local and national treasure. He discusses why the Civic Center was built, how it became central to the urban planning initiatives of San Francisco in the early twentieth century, and how the site held onto its founders’ vision despite heated public debates about its function and achievement. He also delves into the vision for the future and related national trends in city planning and the architectural and art movements that influenced those trends.
Riddled with inspiration and leadership as well as controversy, The San Francisco Civic Center, much like the complex itself, is a stunning manifestation of the confident spirit of one of America’s most dynamic and creative cities.

This comprehensive, interdisciplinary collection illuminates many previously unexplored aspects of the Basilica of San Lorenzo’s history, extending from its Early Christian foundation to the modern era. Brunelleschi’s rebuilt Basilica, the center of liturgical patronage of the Medici and their grand-ducal successors until the nineteenth century, is today one of the most frequently studied churches in Florence. Modern research has tended, however, to focus on the remarkable art and architecture from ca. 1400–1600.
In this wide-ranging collection, scholars investigate: the urban setting of the church and its parish; San Lorenzo’s relations with other ecclesiastical institutions; the genesis of individual major buildings of the complex and their decorations; the clergy, chapels and altars; the chapter’s administration and financial structure; lay and clerical patronage; devotional furnishings, music, illuminated liturgical manuscripts, and preaching; as well as the annual or ephemeral festal practices on the site. Each contribution offers a profound exploration of its topic, wide-ranging in its chronological scope. One encounters here fresh archival research, the publication of relevant documents, and critical assessments of the historiography. San Lorenzo is represented in this volume as a living Florentine institution, continually reshaped by complex historical forces.
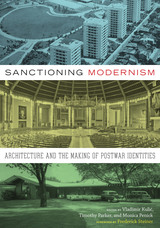
With new research on building programs in political, religious, and domestic settings in the United States and Europe, this collection of essays offers a fresh look at postwar modernism and the role that architecture played in constructing modern identities.
In the decades following World War II, modern architecture spread around the globe alongside increased modernization, urbanization, and postwar reconstruction—and it eventually won widespread acceptance. But as the limitations of conventional conceptions of modernism became apparent, modern architecture has come under increasing criticism. In this collection of essays, experienced and emerging scholars take a fresh look at postwar modern architecture by asking what it meant to be “modern,” what role modern architecture played in constructing modern identities, and who sanctioned (or was sanctioned by) modernism in architecture.
This volume presents focused case studies of modern architecture in three realms—political, religious, and domestic—that address our very essence as human beings. Several essays explore developments in Czechoslovakia, Romania, and Yugoslavia and document a modernist design culture that crossed political barriers, such as the Iron Curtain, more readily than previously imagined. Other essays investigate various efforts to reconcile the concerns of modernist architects with the traditions of the Roman Catholic Church and other Christian institutions. And a final group of essays looks at postwar homebuilding in the United States and demonstrates how malleable and contested the image of the American home was in the mid-twentieth century. These inquiries show the limits of canonical views of modern architecture and reveal instead how civic institutions, ecclesiastical traditions, individual consumers, and others sought to sanction the forms and ideas of modern architecture in the service of their respective claims or desires to be modern.
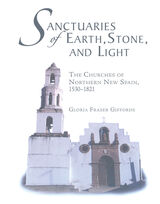
Giffords has a remarkable eye for detail and for images both grand and diminutive. Because so many of the buildings she examines have been destroyed, she sleuthed through historical records in several countries, and she discovered that the architecture and material culture of northern New Spain reveal the influences of five continents. As she examines objects as large as churches or as small as ornamental ceramic tile she illuminates the sometimes subtle, sometimes striking influences of the religious, social, and artistic traditions of Europe (from the beginning of the Christian era through the nineteenth century), of the Muslim countries ringing the Mediterranean (from the seventh through the fifteenth centuries), and of Northern New Spain’s indigenous peoples (whose art influenced the designs of occupying Europeans).
Sanctuaries of Earth, Stone, and Light is a pathbreaking book, featuring 200 stunning photographs and over 300 illustrations ranging from ceremonial garments to detailed floor plans of the churches.
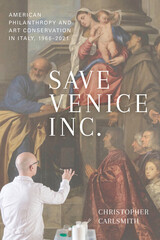
In 1966, the most destructive flood in the history of Venice temporarily submerged the city and threatened its extraordinary art and architecture. Among the organizations that mobilized to protect this fragile heritage was Save Venice Inc. Founded in Boston and now headquartered in New York City, this nonprofit has become the largest and most active committee dedicated to preserving the artistic legacy of Venice.
Christopher Carlsmith tells the fascinating story of Save Venice Inc., from its origins to its fiftieth anniversary. It continues to provide an influential model for philanthropy in the cultural sector, raising substantial funds to conserve and restore paintings, sculptures, books, mosaics, and entire buildings at risk from human and environmental impacts. Employing extensive archival research, oral interviews, and newspaper accounts, Save Venice Inc. explores a range of topics, including leadership, conservation projects, fundraising, and educational outreach. Using a range of methodologies from cultural history and art history, Carlsmith traces the achievements and challenges faced by this and other historic preservation organizations and by this unique city on the sea.

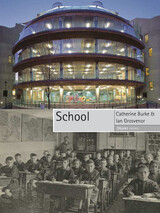
Ian Grosvenor and Catherine Burke demonstrate how school buildings help organize and manipulate time and space for teachers and students, using methods ranging from bells to lines to lesson plans. They reveal the ways in which schools, by their actual physical situation—surrounded by swathes of green or butting up against other urban structures, in neighborhoods stratified by class or segregated by race—make clear their place in society as fragmented sites of cultural memory and creation.
The authors further consider how new technologies and continuing globalization will inevitably force us to rethink our notions of school—and school buildings. In the twenty-first century, these shifts represent a radically new context for education. School will provide stimulating reading for anyone interested in this extraordinary evolution of architecture and education.

In recent decades, many metropolitan areas in the United States have experienced a decline in the population of urban centers and rapid growth in the suburbs, with new schools being built outside of cities and existing urban schools facing closure. These new schools are increasingly larger and farther from residences; in contrast, urban school facilities are often in closer proximity to homes but are also in dire need of upgrading or modernization. This eye-opening book explores the compelling health and economic rationales for new approaches to school siting, including economic savings to school districts, transportation infrastructure needs, and improved child health. An essential examination of public policy issues associated with school siting, this compiled volume will assist policy makers and help the public understand why it is important for government and school districts to work together on school siting and capital expenditures and how these new outlooks will improve local and regional outcomes.

Schools around the world have been designed to support students’ health. A Japanese community decimated by a tsunami has incorporated water elements into the school campus to reconnect students to nature in a supportive way and promote environmental stewardship. Sandy Hook Elementary, creating a completely redesigned campus in the wake of a school shooting, began with an inclusive design process to ensure the new school could be a place of healing and learning. And while the larger mental and physical impacts of how COVID-19 has changed schooling aren’t known yet, Latané discusses how building elements like large windows—that can open to circulate fresh air—were once common in schools and could once again be useful as a cost-effective tactic for reducing virus exposure.
Backed by decades of research, Schools That Heal showcases clear and compelling ways to create schools that support students’ mental health and feelings of safety. Written in an accessible tone, this book reviews the evidence connecting design to mental health and makes design and advocacy recommendations to support students’ well-being and sense of safety.
With invaluable advice for school administrators, public health experts, teachers, and parents, Schools That Heal is a call to action and a practical resource to envision and implement nurturing and inspiring school environments. Healthy, healing campuses will better prepare students to take care of themselves, their communities, their cities, and their planet.

The Historia Tolteca-Chichimeca was created at a pivotal transitional moment, bridging an era when pictorial manuscripts dominated and one that witnessed the rising hegemony of alphabetic texts. The Historia was composed using both systems, yet, as Dana Leibsohn notes, neither was fully trusted. Leibsohn analyzes the choices made by the patron, don Alonso de Castañeda, and tlacuilos enlisted to create the manuscript. How does one create a history? Which narratives are included, and which are strikingly absent? Which modes of representation are called upon to convey certain types of information? Leibsohn argues how the very practice of history-keeping itself sustains or challenges a current reality.
Central to the Historia Tolteca-Chichimeca is the creation, representation, and understanding of landscape. In the recording of ancestral migrations, don Alonso delineates territory, noting boundaries and their histories, and also reveals relationships with a sacred landscape, detailing how relationships with territory were constantly re-inscribed. In this sense, Script and Glyph is a particularly appropriate volume for Dumbarton Oaks, as it crosses the boundaries of Pre-Columbian and Landscape areas of study. The volume is beautifully illustrated with color images from the manuscript itself.

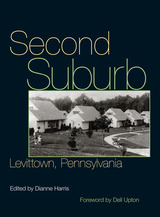
The volume offers a fascinating profile of this planned community in two parts. The first examines Levittown from the inside, including oral histories of residents recalling how Levittown shaped their lives. One such reminiscence is by Daisy Myers, whose family were the first African Americans to move to the community, only to become the targets of a race riot that would receive international publicity. The book also includes selections from the syndicated comic strip Zippy the Pinhead, in which Bill Griffith reflects on the angst-ridden trials of growing up in a Levittown, and an extensive photo essay of neighborhood homes, schools, churches, parks, and swimming pools, collected by Dianne Harris.
The second part of the book views Levittown from the outside. Contributors consider the community’s place in planning and architectural history and the Levitts’ strategies for the mass production of housing. Other chapters address the class stratification of neighborhood sections through price structuring; individual attempts to personalize a home’s form and space as a representation of class and identity; the builders’ focus on the kitchen as the centerpiece of the home and its greatest selling point; the community’s environmental and ecological legacy; racist and exclusionary sales policies; resident activism during the gas riots of 1979; and “America’s lost Eden."
Bringing together some of the top scholars in architectural history, American studies, and landscape studies, Second Suburb explores the surprisingly rich interplay of design, technology, and social response that marks the emergence and maturation of an exceptionally potent rendition of the American Dream.
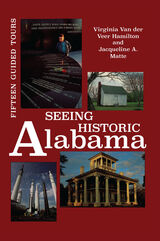
Hamilton and Matte's thoroughly revised and updated edition of Seeing Historic Alabama introduces readers to the history of Alabama by way of visits to the buildings and sites where historic events took place, from prehistoric time to the present. Its aim is to appeal to a wide range of readers and travelers—natives and residents of Alabama, students of all ages, newcomers to the state, and tourists. This guide offers tours arranged in geographical segments that can be taken in a few hours, in a day trip, or over the course of several days. A handy guide to keep at ready in the glove compartment for easy reference wherever you travel.
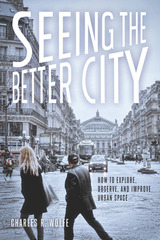
In order to understand and improve cities today, personal observation remains as important as ever. While big data, digital mapping, and simulated cityscapes are valuable tools for understanding urban space, using them without on-the-ground, human impressions risks creating places that do not reflect authentic local context. Seeing the Better City brings our attention back to the real world right in front of us, focusing it once more on the sights, sounds, and experiences of place in order to craft policies, plans, and regulations to shape better urban environments.
Through clear prose and vibrant photographs, Charles Wolfe shows those who experience cities how they might catalog the influences of urban form, neighborhood dynamics, public transportation, and myriad other basic city elements that impact their daily lives. He then shares insights into how they can use those observations to contribute to better planning and design decisions. Wolfe calls this the “urban diary” approach, and highlights how the perspective of the observer is key to understanding the dynamics of urban space. He concludes by offering contemporary examples and guidance on how to use carefully recorded and organized observations as a tool to create change in urban planning conversations and practice.
From city-dwellers to elected officials involved in local planning and design issues, this book is an invaluable tool for constructive, creative discourse about improving urban space.



From relics of the True Cross and Templar replicas of the Holy Sepulchre to Franciscan recreations of the Passion to nineteenth-century mass-produced prints and contemporary theme parks, Wharton describes the evolving forms by which the city has been possessed in the West. She also maps those changing embodiments of the Holy City against shifts in the western market. From the gift-and-barter economy of the early Middle Ages to contemporary globalization, both money and the representations of Jerusalem have become progressively incorporeal, abstract, illusionistic, and virtual.
Selling Jerusalem offers a penetrating introduction to the explosive combination of piety and capital at work in religious objects and global politics. It is sure to interest students and scholars of art history, economic history, popular culture, religion, and architecture, as well as those who want to better understand Jerusalem’s problematic place in history.

An art historian trained in ancient Near East philology, archaeology, and history, John Malcolm Russell marshals these resources to investigate the meaning and political function of the palace of Sennacherib. He contends that the meaning of the monument cannot be found in images or texts alone; nor can these be divorced from architectural context. Thus his study combines discussions of the context of inscriptions in Sennacherib's palace with reconstructions of its physical appearance and analyses of the principles by which the subjects of Sennacherib's reliefs were organized to express meaning. Many of the illustrations are published here for the first time, notably drawings of palace reliefs made by nineteenth-century excavators and photographs taken in the course of the author's own excavations at Nineveh.

By tracing the development of the Ann Arbor campus from its early days to the present, within the context of the evolution of higher education in America, Mayer provides a strong argument for the importance of rigorous and enlightened campus planning as a critical element of the learning environment of the university. His comprehensive history of campus planning, illustrated with photos, maps, and diagrams from Michigan’s history, is an outstanding contribution to the university’s history as it approaches its bicentennial.

By tracing the development of the Michigan campus from its early days to the present, within the context of the evolution of higher education in America, Mayer provides a strong argument for the importance of rigorous and enlightened campus planning as a critical element of the learning environment of the university. His comprehensive history of campus planning, illustrated with photos, maps, and diagrams from Michigan’s history, is an outstanding contribution to the university’s history as it approaches its bicentennial in 2017. Perhaps more important, Mayer’s book provides a valuable treatise on the evolution of campus planning as an architectural discipline.

Questions of how the design of cities can respond to the challenge of climate change dominate the thoughts of urban planners and designers across the U.S. and Canada. With admirable clarity, Patrick Condon responds to these questions. He addresses transportation, housing equity, job distribution, economic development, and ecological systems issues and synthesizes his knowledge and research into a simple-to-understand set of urban design recommendations.
No other book so clearly connects the form of our cities to their ecological, economic, and social consequences. No other book takes on this breadth of complex and contentious issues and distills them down to such convincing and practical solutions.


Shading Our Cities is a handbook to help neighborhood groups, local officials, and city planners develop urban forestry projects, not only to beautify their cities, but also to reduce energy demand, improve air quality, protect water supplies, and contribute to healthier living conditions.
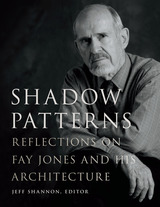
Winner, 2017 Ned Shank Award for Outstanding Preservation Publication from Preserve Arkansas
Shadow Patterns: Reflections on Fay Jones and His Architecture is a collection of critical essays and personal accounts of the man the American Institute of Architects honored with its highest award, the Gold Medal, in 1990.
The essays range from the academic, with appreciations and observations by Juhanni Palaasma and Robert McCarter and Ethel Goodstein-Murphree, to personal reflections by clients and friends. Two of Arkansas’s most accomplished writers, Roy Reed and Ellen Gilchrist, who each live in Fay Jones houses, have provided intimate portrayals of what it’s like to live in, and manage the quirks of, a “house built by a genius,” where “light is everywhere. . . . Everything is quiet, and everything is a surprise,” as Gilchrist says.
Through this compendium of perspectives, readers will learn about Jones’s personal qualities, including his strong will, his ability to convince other people of the rightness of his ideas, and yet his willingness, at times, to change his mind. We also enter into the work: powerful architecture like Stoneflower and Thorncrown Chapel and Pinecote Pavilion, along with private residences ranging from the modest to the monumental. And we learn about his relationship with his mentor, Frank Lloyd Wright.
Shadow Patterns broadens and enriches our understanding of this major figure in American architecture of the twentieth century.

Focusing on five works (Romeo and Juliet, Macbeth, Pericles, Cymbeline, and The Winter’s Tale), Lupton remakes the concept of dwelling by drawing on a variety of sources, including modern design theory, Renaissance treatises on husbandry and housekeeping, and the philosophies of Hannah Arendt and Martin Heidegger. The resulting synthesis not only offers a new entry point into the contemporary study of environments; it also shows how Shakespeare’s works help us continue to make sense of our primal creaturely need for shelter.

The word “shantytown” conjures images of crowded slums in developing nations. Though their history is largely forgotten, shantytowns were a prominent feature of one developing nation in particular: the United States. Lisa Goff restores shantytowns to the central place they once occupied in America’s urban landscape, showing how the basic but resourcefully constructed dwellings of America’s working poor were not merely the byproducts of economic hardship but potent assertions of self-reliance.
In the nineteenth century, poor workers built shantytowns across America’s frontiers and its booming industrial cities. Settlements covered large swaths of urban property, including a twenty-block stretch of Manhattan, much of Brooklyn’s waterfront, and present-day Dupont Circle in Washington, D.C. Names like Tinkersville and Hayti evoked the occupations and ethnicities of shantytown residents, who were most often European immigrants and African Americans. These inhabitants defended their civil rights and went to court to protect their property and resist eviction, claiming the benefits of middle-class citizenship without its bourgeois trappings.
Over time, middle-class contempt for shantytowns increased. When veterans erected an encampment near the U.S. Capitol in the 1930s President Hoover ordered the army to destroy it, thus inspiring the Depression-era slang “Hoovervilles.” Twentieth-century reforms in urban zoning and public housing, introduced as progressive efforts to provide better dwellings, curtailed the growth of shantytowns. Yet their legacy is still felt in sites of political activism, from shanties on college campuses protesting South African apartheid to the tent cities of Occupy Wall Street demonstrations.

Does going green change the face of design or only its content? The first book to outline principles for the aesthetics of sustainable design, The Shape of Green argues that beauty is inherent to sustainability, for how things look and feel is as important as how they’re made.
In addition to examining what makes something attractive or emotionally pleasing, Hosey connects these questions with practical design challenges. Can the shape of a car make it more aerodynamic and more attractive at the same time? Could buildings be constructed of porous materials that simultaneously clean the air and soothe the skin? Can cities become verdant, productive landscapes instead of wastelands of concrete?
Drawing from a wealth of scientific research, Hosey demonstrates that form and image can enhance conservation, comfort, and community at every scale of design, from products to buildings to cities. Fully embracing the principles of ecology could revolutionize every aspect of design, in substance and in style. Aesthetic attraction isn’t a superficial concern — it’s an environmental imperative. Beauty could save the planet.
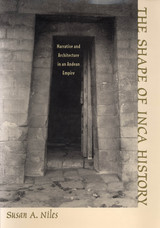

How nineteenth-century social reformers devised a new set of radical blueprints for society
In the middle of the nineteenth century, a utopian impulse flourished in the United States through the circulation of architectural and urban plans predicated on geometrically distinct designs. Though the majority of such plans remained unrealized, The Shape of Utopia emphasizes the enduring importance of these radical propositions and their ability to visualize alternatives to what was then a newly emerging capitalist nation.
Drawing diagrammatic plans for structures such as octagonal houses, a hexagonal anarchist city, and circular centers of equitable commerce, these various architectural utopians applied geometric forms to envision a more just and harmonious society. Highlighting the inherent political capacity of architecture, Irene Cheng showcases how these visionary planners used their blueprints as persuasive visual rhetoric that could mobilize others to share in their aspirations for a better world.
Offering an extensive and uniquely focused view of mid-nineteenth-century America’s rapidly changing cultural landscape, this book examines these utopian plans within the context of significant economic and technological transformation, encompassing movements such as phrenology, anarchism, and spiritualism. Engaging equally with architectural history, visual culture studies, and U.S. history, The Shape of Utopia documents a pivotal moment in American history when ordinary people ardently believed in the potential to reshape society.
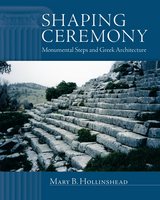
The heart of the study is a close reading of thirty-eight sites with monumental steps from the sixth through second centuries B.C. Organized by century, the book tracks the development of built pathways and grandstands for crowds of worshippers as evidence of the Greeks' increasing awareness of the power of architecture to shape behavior and concentrate social energy. With photographs and illustrations of plans, Shaping Ceremony offers a clear account of how Greeks' adaptation of terrain for human use promoted social cohesion and integrated architectural compositions.
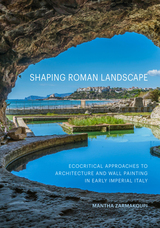
Landscape emerged as a significant theme in the Roman Late Republican and Early Imperial periods. Writers described landscape in texts and treatises, its qualities were praised and sought out in everyday life, and contemporary perceptions of the natural and built environment, as well as ideas about nature and art, were intertwined with architectural and decorative trends.
This illustrated volume examines how representations of real and depicted landscapes, and the merging of both in visual space, contributed to the creation of novel languages of art and architecture. Drawing on a diverse body of archaeological, art historical, and literary evidence, this study applies an ecocritical lens that moves beyond the limits of traditional iconography. Chapters consider, for example, how garden designs and paintings appropriated the cultures and ecosystems brought under Roman control and the ways miniature landscape paintings chronicled the transformation of the Italian shoreline with colonnaded villas, pointing to the changing relationship of humans with nature. Making a timely and original contribution to current discourses on ecology and art and architectural history, Shaping Roman Landscape reveals how Roman ideas of landscape, and the decorative strategies at imperial domus and villa complexes that gave these ideas shape, were richly embedded with meanings of nature, culture, and labor.
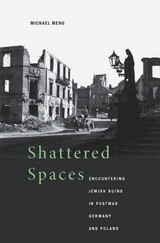
After the Holocaust, the empty, silent spaces of bombed-out synagogues, cemeteries, and Jewish districts were all that was left in many German and Polish cities with prewar histories rich in the sights and sounds of Jewish life. What happened to this scarred landscape after the war, and how have Germans, Poles, and Jews encountered these ruins over the past sixty years?
In the postwar period, city officials swept away many sites, despite protests from Jewish leaders. But in the late 1970s church groups, local residents, political dissidents, and tourists demanded the preservation of the few ruins still standing. Since the collapse of the Soviet Union in 1989, this desire to preserve and restore has grown stronger. In one of the most striking and little-studied shifts in postwar European history, the traces of a long-neglected Jewish past have gradually been recovered, thanks to the rise of heritage tourism, nostalgia for ruins, international discussions about the Holocaust, and a pervasive longing for cosmopolitanism in a globalizing world.
Examining this transformation from both sides of the Iron Curtain, Michael Meng finds no divided memory along West–East lines, but rather a shared memory of tensions and paradoxes that crosses borders throughout Central Europe. His narrative reveals the changing dynamics of the local and the transnational, as Germans, Poles, Americans, and Israelis confront a built environment that is inevitably altered with the passage of time. Shattered Spaces exemplifies urban history at its best, uncovering a surprising and moving postwar story of broad contemporary interest.

An award-winning Hong Kong–based architect with decades of experience designing buildings and planning cities in the People’s Republic of China takes us to the Pearl River delta and into the heart of China’s iconic Special Economic Zone, Shenzhen.
Shenzhen is ground zero for the economic transformation China has seen in recent decades. In 1979, driven by China’s widespread poverty, Deng Xiaoping supported a bold proposal to experiment with economic policies in a rural borderland next to Hong Kong. The site was designated as the City of Shenzhen and soon after became China’s first Special Economic Zone (SEZ). Four decades later, Shenzhen is a megacity of twenty million, an internationally recognized digital technology hub, and the world’s most successful economic zone. Some see it as a modern miracle city that seemingly came from nowhere, attributing its success solely to centralized planning and Shenzhen’s proximity to Hong Kong. The Chinese government has built hundreds of new towns using the Shenzhen model, yet none has come close to replicating the city’s level of economic success.
But is it true that Shenzhen has no meaningful history? That the city was planned on a tabula rasa? That the region’s rural past has had no significant impact on the urban present? Juan Du unravels the myth of Shenzhen and shows us how this world-famous “instant city” has a surprising history—filled with oyster fishermen, villages that remain encased within city blocks, a secret informal housing system—and how it has been catapulted to success as much by the ingenuity of its original farmers as by Beijing’s policy makers. The Shenzhen Experiment is an important story for all rapidly urbanizing and industrializing nations around the world seeking to replicate China’s economic success in the twenty-first century.

How China’s borderlands transformed politically and culturally throughout the twentieth and twenty-first centuries.
China’s land borders, shared with fourteen other nations, are the world’s longest. Like all borders, they are not just lines on a map but also spaces whose histories and futures are defined by their frontier status. An ambitious appraisal of China’s borderlands, Shifting Sands addresses the full scope and importance of these regions, illustrating their transformation from imperial backwaters to hotbeds of resource exploitation and human development in the age of neoliberal globalization.
Xiaoxuan Lu brings to bear an original combination of archival research, fieldwork, cartography, and landscape analysis, broadening our understanding of the political economy and cultural changes in China’s borderlands in the twentieth and twenty-first centuries. While conventional wisdom looks to the era of Deng Xiaoping for China’s “opening,” Lu shows the integration of China’s borderlands into national and international networks from Sun Yat-sen onward. Yet, while the state has left a firm imprint on the borderlands, they were hardly created by China alone. As the Chinese case demonstrates, all borderlands are transnational, their physical and socioeconomic landscapes shaped by multidirectional flows of materials, ideas, and people.

Silver Screens traces the rich history of Milwaukee's movie theaters, from 1890s nickelodeons to the grand palaces of the Roaring Twenties to the shopping mall outlets of today. And the story doesn't end there: in the past two decades, the revival of interest in preservation and restoration of theaters has confirmed that there's still life in these beloved old structures. With the publication of Silver Screens, authors Larry Widen and Judi Anderson help ensure that our old theaters, those being restored and those long since vanished, will remain forever embedded in our collective memory.
In this revised edition of their book Milwaukee Movie Palaces, the authors present new findings on film innovations, drive-in theaters, projection booths, movie promotions, noted theater personalities, recent restoration efforts, and much more. Illuminated with more than a hundred photographs, including many never before published, Silver Screens is a stunning tribute to the legacy of the movie theater.

Among the topics the two speakers take up are the city of tomorrow and the ideal of transparency, the gentrification of New York City and Frank Gehry’s surprising Guggenheim Museum in Bilbao. As Nouvel prompts Baudrillard to reflect on some of his signature concepts (the virtual, transparency, fatal strategies, oblivion, and seduction, among others), the confrontation between such philosophical concerns and the specificity of architecture gives rise to novel and striking formulations—and a new way of establishing and understanding the connections between the practitioner and the philosopher, the object and the idea.
This wide-ranging conversation builds a bridge between the fields of architecture and philosophy. At the same time it offers readers an intimate view of the meeting of objects and ideas in which the imagined, constructed, and inhabited environment is endlessly changing, forever evolving.
Jean Baudrillard is one of the most influential thinkers of his generation and author of The Vital Illusion (2001).
Jean Nouvel has designed buildings throughout the world, including the new Guthrie Theater in Minneapolis, and is a recipient of France’s Grand Prix d’Architecture.
Robert Bononno, a translator and teacher, lives in New York City.

Multifamily housing is an important component of increasing density, but large lot multifamily developments often lack connectivity and hence limit livability and walkability. Multifamily housing in suburban areas presents greater challenges than in urban areas due in part to larger lot sizes and street patterns that are often a mix of cul-de-sac, curved, looped, and dead-end streets. Increasing the livability of these developments is an important first step in affecting the livability of the country as a whole.
This handbook introduces planners, developers, and designers to ten key elements of multifamily site design, comparing typical and recommended conditions. Case studies of successful large lot multifamily developments as well as retrofit proposals for existing developments with low internal and external connectivity will demonstrate how the tools in the book can be applied. Examples are drawn from Oregon, California, North Carolina, and Arizona. The ideas and tools in this book, including the planning checklist, code guide, and code summaries, will help users to create more livable, vibrant, and healthy communities.

As the contributors reveal, the landscape is a widely adaptable medium that can be employed literally or metaphorically to convey personal or institutional ideologies. Walls, gates, churchyards, and arches become framing devices for a staged aesthetic experience or to suit a sociopolitical agenda. The optic stimulation of signs, symbols, bodies, and objects combines with physical acts of climbing and walking and sensory acts of touching, smelling, and hearing to evoke an overall “vision” of landscape.
Sites Unseen considers a variety of different perspectives, including ancient Roman visions of landscape, the framing techniques of a Moghul palace, and a contemporary case study of Christo's The Gates, as examples of human attempts to shape our sensory, cognitive, and emotional experiences in the landscape.

A richly illustrated architectural “biography” of one of DC’s most important boulevards
Sixteenth Street NW in Washington, DC, has been called the Avenue of the Presidents, Executive Avenue, and the Avenue of Churches. From the front door of the White House, this north-south artery runs through the middle of the District and extends just past its border with Maryland. The street is as central to the cityscape as it is to DC’s history and culture.
In Sixteenth Street NW: Washington, DC’s Avenue of Ambitions, John DeFerrari and Douglas Peter Sefton depict the social and architectural history of the street and immediate neighborhoods, inviting readers to explore how the push and pull between ordinary Washingtonians and powerful elites has shaped the corridor—and the city. This highly illustrated book features notable buildings along Sixteenth Street and recounts colorful stories of those who lived, worked, and worshipped there. Maps offer readers an opportunity to create self-guided tours of the places and people that have defined this main thoroughfare over time.
What readers will find is that both then and now, Sixteenth Street NW has been shaped by a diverse array of people and communities. The street, and the book, feature a range of sites—from Black Lives Matter Plaza to the White House, from mansions and rowhomes to apartment buildings, from Meridian Hill (Malcolm X) Park with its drum circles to Rock Creek Park with its tennis tournaments, and from hotels to houses of worship. Sixteenth Street, NW reveals a cross section of Washington, DC, that shows the vibrant makeup of our nation’s capital.
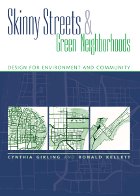
Cities are growing at unprecedented rates. Most continue to sprawl into the countryside. Some are only now adopting policies that attempt to control air pollution from vehicles, reduce water pollution from urban runoff, and repair fragmented urban ecosystems. Can good urban design and sound environmental design coincide at a neighborhood level to create healthy communities?
Absolutely, and the strategies presented by Cynthia Girling and Ronald Kellett in Skinny Streets and Green Neighborhoods illustrate how to weave together contemporary thinking in urban planning with open space planning and urban ecology. Drawing from eighteen case studies, these green neighborhoods are the best examples of how the natural environment can play integral roles in neighborhoods.
Green neighborhoods offer a mix of housing types in order to serve a broad cross-section of people with a finely-grained variety of land uses and services, all close to home. In ecologically sound communities, the urban landscape is a functioning part of the whole ecosystem. Wooded areas, meandering streams, wetlands, and open spaces are planned and engineered to clean the air and the water. Skinnier streets and practical pathways weave into a functional, economical network to provide a range of equally good transportation choices, from walking to mass transit, that move people efficiently and economically.
This book moves beyond identifying problems to demonstrate proven methods and models that solve multiple, complex problems in concert. With innovative ideas and practical advice, Skinny Streets and Green Neighborhoods is a guide for today's planners, architects, engineers, and developers to design better neighborhoods and a more natural metropolis.
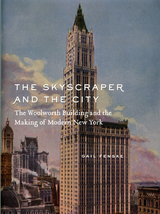
Fenske shows here that the building’s multiplicity of meanings reflected the cultural contradictions that defined New York City’s modernity. For Frank Woolworth—founder of the famous five-and-dime store chain—the building served as a towering trademark, for advocates of the City Beautiful movement it suggested a majestic hotel de ville, for technological enthusiasts it represented the boldest of experiments in vertical construction, and for tenants it provided an evocative setting for high-style consumption. Tourists, meanwhile, experienced a spectacular sightseeing destination and avant-garde artists discovered a twentieth-century future. In emphasizing this faceted significance, Fenske illuminates the process of conceiving, financing, and constructing skyscrapers as well as the mass phenomena of consumerism, marketing, news media, and urban spectatorship that surround them.
As the representative example of the skyscraper as a “cathedral of commerce,” the Woolworth Building remains a commanding presence in the skyline of lower Manhattan, and the generously illustrated Skyscraper and the City is a worthy testament to its importance in American culture.
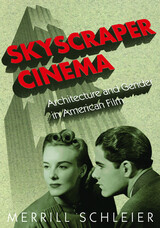
Schleier analyzes cinematic works in which skyscrapers are an integral component, interpreting the iconography and spatial practices in these often fictional modern buildings, especially on concepts of gender. Organized chronologically and thematically, she offers close readings of films including Safety Last, Skyscraper Souls, Wife vs. Secretary, Baby Face, The Fountainhead, and Desk Set. Opening with the humorous antics of Harold Lloyd, the premier skyscraper actor of the silent era, the book moves through the disillusionment of the Depression era, in which skyscrapers are employed as players in moralistic, class-conscious stories, to post–World War II and its reimagining of American political and economic values and ends with the complicated prosperity of the 1950s and the lives of white-collar workers and their spouses.
Taking inspiration from Walter Benjamin’s Arcades Project, among works of other critical theorists, Schleier creates in this book a model for understanding architecture as a purveyor of desire and class values and, ultimately, contributes broadly to thinking on the rich intersection of the built environment, cinema, and gender.
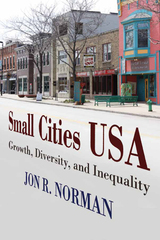
Drawing on an assessment of eighty small cities between 1970 and 2000, Norman considers the factors that have altered the physical, social, and economic landscapes of such places. These cities are examined in relation to new patterns of immigration, shifts in the global economy, and changing residential preferences. Small Cities USA presents the first large-scale comparison of smaller cities over time in the United States, showing that small cities that have prospered over time have done so because of diverse populations and economies. These "glocal" cities, as Norman calls them, are doing well without necessarily growing into large metropolises.

In Smaller Cities in a Shrinking World, urban policy expert Alan Mallach seeks to understand how declining population and economic growth, coupled with the other forces that will influence their fates, particularly climate change, will affect the world’s cities over the coming decades. What will it mean to have a world full of shrinking cities? Does it mean that they are doomed to decline in more ways than simply population numbers, or can we uncouple population decline from economic decay, abandoned buildings and impoverishment?
Mallach has spent much of the last thirty or more years working in, looking at, thinking, and writing about shrinking cities—from Trenton, New Jersey, where he was director of housing and economic development, to other American cities like Detroit, Flint, and St. Louis, and from there to cities in Japan and Central and Eastern Europe. He has woven together his experience, research, and analysis in this fascinating, realistic yet hopeful look at how smaller, shrinking cities can thrive, despite the daunting challenges they face.
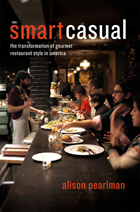

From roads, railways, statues, and bridges, infrastructure provides a unique lens through which to view our own national histories and societies. Serving as an important conduit between individuals and the state, infrastructure can help mediate citizenship, reshape social relations between people both within and across communities, and has the capacity to underpin—or indeed, undermine—nation-building.
Over the last century, infrastructure has transformed Latin America. Roads, railways, and airports have increased connectivity between spaces, peoples, and markets. Cables, switches, and tunnels have connected households to electricity grids, water systems, and digital technology. Public buildings, parks, and monuments have reshaped towns and cities and emerged as sites to construct and contest citizenship. Infrastructure has been welcomed and celebrated in Latin America, but it has also been resisted and destroyed.
Based on recent, original research, the essays in this collection cover a range of pressing infrastructural considerations, including sustainability, water conflict, extractive mining, and public housing in Brazil, Chile, Cuba, Colombia, Ecuador, and Mexico to better understand how infrastructure has reshaped Latin America over the past century.


In Soft City David Sim, partner and creative director at Gehl, shows how this is possible, presenting ideas and graphic examples from around the globe. He draws from his vast design experience to make a case for a dense and diverse built environment at a human scale, which he presents through a series of observations of older and newer places, and a range of simple built phenomena, some traditional and some totally new inventions.
Sim shows that increasing density is not enough. The soft city must consider the organization and layout of the built environment for more fluid movement and comfort, a diversity of building types, and thoughtful design to ensure a sustainable urban environment and society.
Soft City begins with the big ideas of happiness and quality of life, and then shows how they are tied to the way we live. The heart of the book is highly visual and shows the building blocks for neighborhoods: building types and their organization and orientation; how we can get along as we get around a city; and living with the weather. As every citizen deals with the reality of a changing climate, Soft City explores how the built environment can adapt and respond.
Soft City offers inspiration, ideas, and guidance for anyone interested in city building. Sim shows how to make any city more efficient, more livable, and better connected to the environment.
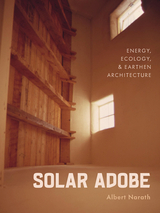
How a centuries-old architectural tradition reemerged as a potential solution to the political and environmental crises of the 1970s
Against the backdrop of a global energy crisis, a widespread movement embracing the use of raw earth materials for building construction emerged in the 1970s. Solar Adobe examines this new wave of architectural experimentation taking place in the United States, detailing how an ancient tradition became a point of convergence for issues of environmentalism, architecture, technology, and Indigenous resistance.
Utilized for centuries by the Pueblo people of the American Southwest and by Spanish colonialists, adobe construction found renewed interest as various groups contended with the troubled legacies of modern architecture and an increasingly urgent need for sustainable design practices. In this period of critical experimentation, design networks that included architects, historians, counterculture communities, government weapons labs, and Indigenous activists all looked to adobe as a means to address pressing environmental and political issues.
Albert Narath charts the unique capacities of adobe construction across a wide range of contexts, consistently troubling simple distinctions between traditional and modern technologies, high design and vernacular architecture. Drawing insightful parallels between architecture, environmentalism, and movements for Indigenous sovereignty, Solar Adobe stresses the importance of considering the history of the built environment in conjunction with architecture’s larger impact on the natural world.

Sports fans nationwide know Soldier Field as the home of the Chicago Bears. For decades its signature columns provided an iconic backdrop for gridiron matches. But few realize that the stadium has been much more than that. Soldier Field: A Stadium and Its City explores how this amphitheater evolved from a public war memorial into a majestic arena that helped define Chicago.
Chicago Tribune staff writer Liam Ford led the reporting on the stadium’s controversial 2003 renovation—and simultaneously found himself unearthing a dramatic history. As he tells it, the tale of Soldier Field truly is the story of Chicago, filled with political intrigue and civic pride. Designed by Holabird and Roche, Soldier Field arose through a serendipitous combination of local tax dollars, City Beautiful boosterism, and the machinations of Mayor “Big Bill” Thompson. The result was a stadium that stood at the center of Chicago’s political, cultural, and sporting life for nearly sixty years before the arrival of Walter Payton and William “The Refrigerator” Perry.
Ford describes it all in the voice of a seasoned reporter: the high school football games, track and field contests, rodeos, and even NASCAR races. Photographs, including many from the Chicago Park District’s own collections, capture these remarkable scenes: the swelling crowds at ethnic festivals, Catholic masses, and political rallies. Few remember that Soldier Field hosted Billy Graham and Martin Luther King Jr., Judy Garland and Johnny Cash—as well as Grateful Dead’s final show.
Soldier Field captures the dramatic history of Chicago’s stadium on the lake and will captivate sports fans and historians alike.


While we often approach gardens as things to be seen—thus engaging the rational, intellectual part of the human brain—Sound and Scent in the Garden explores the more elusive experiences of sound and smell. These senses are important dimensions of garden design and performance and often have a powerful effect on the human body, yet they may also be ephemeral and difficult to study.
The contributors to the volume explore the sensory experience of gardens specifically as places where people encounter landscape in a staged manner, as a result of intentional design. How do the senses shape the experience of those places? In what ways are plants, gardens, and landscapes produced so as to stimulate the senses? What evidence do we have of historical sensory experiences? What is lost when we forget to acknowledge the sensory environment of the past or simply overlook its traces?
The volume demonstrates a wide variety of approaches to apply to the study of sensory history and illuminates this important dimension of the experience of gardens—past and present, East and West.
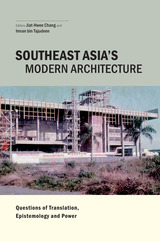
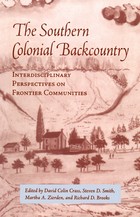
These essays demonstrate how various combinations of research strategies, conceptual frameworks, and data can afford a new look at a geographical area and its settlement. The contributors offer views on the evolution of backcountry communities by addressing such topics as migration, kinship, public institutions, transportation and communications networks, land markets and real estate claims, and the role of agricultural development in the emergence of a regional economy. In their discussions of individuals in the backcountry, they also explore the multiracial and multiethnic character of southern frontier society.
Yielding new insights unlikely to emerge under a single disciplinary analysis, The Southern Colonial Backcountry is a unique volume that highlights the need for interdisciplinary approaches to the backcountry while identifying common research problems in the field.
The Editors: David Colin Crass is the archaeological services unit manager at the Historic Preservation Division, Georgia Department of Natural Resources.
Steven D. Smith is the head of the Cultural Resources Consulting Division of the South Carolina Institute of Archaeology and Antrhopology.
Martha A. Zierden is curator of historical archaeology at The Charleston Museum.
Richard D. Brooks is the administrative manager of the Savannah River Archeological Research Program, South Carolina Institute of Archaeology and Antrhopology.
The Contributors: Monica L. Beck, Edward Cashin, Charles H. Faulkner, Elizabeth Arnett Fields, Warren R. Hofstra, David C. Hsiung, Kenneth E. Lewis, Donald W. Linebaugh, Turk McCleskey, Robert D. Mitchell, Michael J. Puglisi, Daniel B. Thorp.

Inspired by Bey’s 2017 Chicago Architecture Biennial exhibition, Southern Exposure visits sixty sites, including lesser-known but important work by luminaries such as Jeanne Gang, Frank Lloyd Wright, and Eero Saarinen, as well as buildings by pioneering black architects such as Walter T. Bailey, John Moutoussamy, and Roger Margerum.
Pushing against the popular narrative that depicts Chicago’s South Side as an architectural wasteland, Bey shows beautiful and intact buildings and neighborhoods that reflect the value—and potential—of the area. Southern Exposure offers much to delight architecture aficionados and writers, native Chicagoans and guests to the city alike.
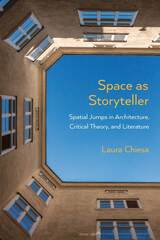

"This new edition ensures that the book will continue to be internationally acknowledged as the standard work on the development of modern architecture." -Walter Gropius
"A remarkable accomplishment. . . one of the most valuable reference books for students and professionals concerned with the reshaping of our environment. " -José Luis Sert
A milestone in modern thought, Space, Time and Architecture has been reissued many times since its first publication in 1941 and translated into half a dozen languages. In this revised edition of Sigfried Giedion’s classic work, major sections have been added and there are 81 new illustrations.
The chapters on leading contemporary architects have been greatly expanded. There is new material on the later development of Frank Lloyd Wright and the more recent buildings of Walter Gropius, particularly his American Embassy in Athens. In his discussion of Le Corbusier, Mr. Giedion provides detailed analyses of the Carpenter Center at Harvard University, Le Corbusier’s only building in the United States, and his Priory of La Tourette near Lyons. There is a section on his relations with his clients and an assessment of his influence on contemporary architecture, including a description of the Le Corbusier Center in Zurich (designed just before his death), which houses his works of art. The chapters on Mies van der Rohe and Alvar Aalto have been brought up to date with examples of their buildings in the sixties. There is an entirely new chapter on the Danish architect Jørn Utzon, whose work, as exemplified in his design for the Sydney Opera House, Mr. Giedion considers representative of post–World War II architectural concepts.
A new essay, “Changing Notions of the City,” traces the evolution of the structure of the city throughout history and examines current attempts to deal with urban growth, as shown in the work of such architects as José Luis Sert, Kenzo Tange, and Fumihiko Maki. Mr. Sert’s Peabody Terrace is discussed as an example of the interlocking of the collective and individual spheres. Finally, the conclusion has been enlarged to include a survey of the limits of the organic in architecture.

McCarter reveals that we can’t really know a piece of architecture without inhabiting its spaces, and we need to counter our contemporary obsession with exterior views and forms with a renewed appreciation for interiors. He explores how interior space has been integral to the development of modern architecture from the late 1800s to today, and he examines how architects have engaged interior space and its experiences in their design processes, fundamentally transforming traditional approaches to composition. Eloquently placing us within a host of interior spaces, he opens up new ways of thinking about architecture and what its goals are and should be.

Spain’s remarkable twentieth-century architecture evolved against a turbulent background of revolution, civil war, dictatorship, and transition to democracy. Architecture played a key role in Spain’s struggle out of poverty and isolation, and its search for identity in the modern world.
This book examines Spanish architecture from the roots of Modernism in the eighteenth and nineteenth centuries to the present, analyzing significant figures and their works in relation to their political, social, and cultural contexts, as well as their contributions to architecture as a whole. From the austere, local Modernism of the 1920s, the influence of international trends in the ’30s, the renewed, “Organicist” Modernism of the ’50s and ’60s, to the flourishing public architecture of the late twentieth century and beyond, Spain provides a penetrating account of the country’s rich and varied built environment.

Spatialities: The Geographies of Art and Architecture draws on a distinguished panel of artists, cultural theorists, architects, and geographers to offer a nuanced conceptual framework for understanding the ever-evolving spatial orderings that materially constitute our world. With chapters covering a wide range of topics, including the interstitial, the liminal and the relational processes of networks, accumulations, and assemblage as possibilities for spatial reflection, this volume shows space to be less a defining category and more an abstract terrain whose boundaries may be continually probed and contested.

In cultural history, the 1950s in Venezuela are commonly celebrated as a golden age of modernity, realized by a booming oil economy, dazzling modernist architecture, and nationwide modernization projects. But this is only half the story. In this path-breaking study, Lisa Blackmore reframes the concept of modernity as a complex cultural formation in which modern aesthetics became deeply entangled with authoritarian politics. Drawing on extensive archival research and presenting a wealth of previously unpublished visual materials, Blackmore revisits the decade-long dictatorship to unearth the spectacles of progress that offset repression and censorship. Analyses of a wide range of case studies—from housing projects to agricultural colonies, urban monuments to official exhibitions, and carnival processions to consumer culture—reveal the manifold apparatuses that mythologized visionary leadership, advocated technocratic development, and presented military rule as the only route to progress. Offering a sharp corrective to depoliticized accounts of the period, Spectacular Modernity instead exposes how Venezuelans were promised a radically transformed landscape in exchange for their democratic freedoms.

The Spectator and the Topographical City examines Pittsburgh’s built environment as it relates to the city’s unique topography. Martin Aurand explores the conditions present in the natural landscape that led to the creation of architectural forms; man’s response to an unruly terrain of hills, hollows, and rivers. From its origins as a frontier fortification to its heyday of industrial expansion; through eras of City Beautiful planning and urban Renaissance to today’s vision of a green sustainable city; Pittsburgh has offered environmental and architectural experiences unlike any other place.
Aurand adopts the viewpoint of the spectator to study three of Pittsburgh’s “terrestrial rooms”: the downtown Golden Triangle; the Turtle Creek Valley with its industrial landscape; and Oakland, the cultural and university district. He examines the development of these areas and their significance to our perceptions of a singular American city, shaped to its topography.

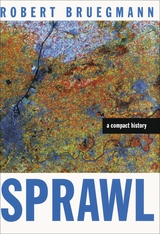
In his incisive history of the expanded city, Bruegmann overturns every assumption we have about sprawl. Taking a long view of urban development, he demonstrates that sprawl is neither recent nor particularly American but as old as cities themselves, just as characteristic of ancient Rome and eighteenth-century Paris as it is of Atlanta or Los Angeles. Nor is sprawl the disaster claimed by many contemporary observers. Although sprawl, like any settlement pattern, has undoubtedly produced problems that must be addressed, it has also provided millions of people with the kinds of mobility, privacy, and choice that were once the exclusive prerogatives of the rich and powerful.
The first major book to strip urban sprawl of its pejorative connotations, Sprawl offers a completely new vision of the city and its growth. Bruegmann leads readers to the powerful conclusion that "in its immense complexity and constant change, the city-whether dense and concentrated at its core, looser and more sprawling in suburbia, or in the vast tracts of exurban penumbra that extend dozens, even hundreds, of miles-is the grandest and most marvelous work of mankind."
“There are scores of books offering ‘solutions’ to sprawl. Their authors would do well to read this book.”—Witold Rybczynski, Slate

Sprawl and Suburbia brings together some of the foremost thinkers in the field to present in-depth diagnosis and critical analysis of the physical and social realities of exurban sprawl. Along with an introduction by Robert Fishman, these essays call for architects, urban planners, and landscape designers to work at mitigating the impact of sprawl on land and resources and improving the residential and commercial built environment as a whole. In place of vast residential exurbs, these writers offer visions of a fresh urbanism—appealing and persuasive models of life at greater density, with greater diversity, and within genuine communities.
With sprawl losing the support of suburban citizens themselves as economic, environmental, and social costs are being paid, Sprawl and Suburbia appears at a moment when design might achieve some critical influence over development—if architects and planners accept the challenge.
Contributors: Mike Davis, Ellen Dunham-Jones, Peter Hall, David Harvey, Jerold S. Kayden, Matthew J. Kiefer, Alex Krieger, Andrew Ross, James S. Russell, Mitchell Schwarzer.
William S. Saunders is editor of Harvard Design Magazine and assistant dean for external relations at the Harvard Design School. He is the author of Modern Architecture: Photographs by Ezra Stoller.
Robert Fishman is professor of architecture and urban planning at the Taubman College of Architecture, University of Michigan. He is author of Bourgeois Utopias: The Rise and Fall of Suburbia and editor of The American Planning Tradition: Culture and Policy.


The environmental impacts of sprawling development have been well documented, but few comprehensive studies have examined its economic costs. In 1996, a team of experts undertook a multi-year study designed to provide quantitative measures of the costs and benefits of different forms of growth. Sprawl Costs presents a concise and readable summary of the results of that study.
The authors analyze the extent of sprawl, define an alternative, more compact form of growth, project the magnitude and location of future growth, and compare what the total costs of those two forms of growth would be if each was applied throughout the nation. They analyze the likely effects of continued sprawl, consider policy options, and discuss examples of how more compact growth would compare with sprawl in particular regions. Finally, they evaluate whether compact growth is likely to produce the benefits claimed by its advocates.
The book represents a comprehensive and objective analysis of the costs and benefits of different approaches to growth, and gives decision-makers and others concerned with planning and land use realistic and useful data on the implications of various options and policies.

The Sprawl Repair Manual draws on more than two decades of practical experience in the field of repairing and building communities to analyze the current pattern of sprawl development, disassemble it into its elemental components, and present a process for transforming them into human-scale, sustainable elements. The techniques are illustrated both two- and three-dimensionally, providing users with clear methodologies for the sprawl repair interventions, some of which are radical, but all of which will produce positive results.

Built by the decree of Constantine, rebuilt by some of the most distinguished architects in Renaissance Italy, emulated by Hitler’s architect in his vision for Germania, immortalized on film by Fellini, and fictionalized by a modern American bestseller, St. Peter’s is the most easily recognizable church in the world. This book is a cultural history of one of the most significant structures in the West. It bears the imprint of Bramante, Raphael, Michelangelo, Bernini, and Canova. For Grand Tourists of the eighteenth century, St. Peter’s exemplified the sublime. It continues to fascinate visitors today and appears globally as a familiar symbol of the papacy and of the Catholic Church itself.
The church was first built in the fourth century on what is thought to be the tomb of Peter—the rock upon which Christ decreed his church shall be built. After twelve hundred years, the church was largely demolished and rebuilt in the sixteenth century when it came to acquire its present-day form. St. Peter’s awes the visitor by its gigantic proportions, creating a city within itself. It is the mother church, the womb from which churches around the world have taken inspiration. This book covers the social, political, and architectural history of the church from the fourth century to the present. From the threshold, to the subterranean Roman necropolis, to the dizzying heights of the dome, this book provides rare perspectives and contexts for understanding the shape and significance of the most illustrious church in the world.
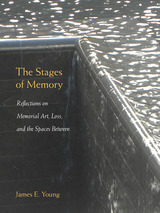
From around the world, whether for New York City's 9/11 Memorial, at exhibits devoted to the arts of Holocaust memory, or throughout Norway's memorial process for the murders at Utøya, James E. Young has been called on to help guide the grief stricken and survivors in how to mark their losses. This poignant, beautifully written collection of essays offers personal and professional considerations of what Young calls the "stages of memory," acts of commemoration that include spontaneous memorials of flowers and candles as well as permanent structures integrated into sites of tragedy. As he traces an arc of memorial forms that spans continents and decades, Young returns to the questions that preoccupy survivors, architects, artists, and writers: How to articulate a void without filling it in? How to formalize irreparable loss without seeming to repair it?
Richly illustrated, the volume is essential reading for those engaged in the processes of public memory and commemoration and for readers concerned about how we remember terrible losses.

With the advent of self-driving vehicles and other technological shifts upon us, Gabe Klein asks how we can close the gap between the energized, aggressive world of start-ups and the complex bureaucracies struggling to change beyond a geologic time scale. From his experience as a food-truck entrepreneur to a ZipCar executive and a city transportation commissioner, Klein’s career has focused on bridging the public-private divide, finding and celebrating shared goals, and forging better cities with more nimble, consumer-oriented bureaucracies.
In Start-Up City, Klein, with David Vega-Barachowitz, demonstrates how to affect big, directional change in cities—and how to do it fast. Klein's objective is to inspire what he calls “public entrepreneurship,” a start-up-pace energy within the public sector, brought about by leveraging the immense resources at its disposal. Klein offers guidance for cutting through the morass, and a roadmap for getting real, meaningful projects done quickly and having fun while doing it.
This book is for anyone who wants to change the way we live in cities without waiting for the glacial pace of change in government.

The State of Housing Design 2023 is the first report in a new series that reviews national trends, ideas, and critical issues as they relate to residential design. This volume examines recently built housing projects of notable design that address issues of affordability, social cohesion, sustainability, aesthetics, density, and urbanism. Through critical essays, visual content, and a crowdsourced survey of responses, it provides both designers and the general public with an overview of the forces at play in contemporary design of housing.
The State of Housing Design series is published by the Joint Center for Housing Studies, a research center affiliated with the Graduate School of Design at Harvard University, that has produced analyses of housing markets and policy for over sixty years.

Statewide Wetlands Strategies offers comprehensive strategies that draw upon all levels of government and the private sector to focus and coordinate efforts to work toward the goal of no-net-loss of wetlands.
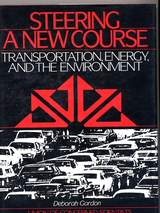
Steering a New Course offers a comprehensive survey and analysis of America's transportation system -- how it contributes to our environmental problems and how we could make it safer, more efficient, and less costly.

Young begins by describing how historic preservation in the United States, often overlooked because of the predominant focus on new construction, is actually an important sustainable design strategy. He then examines the social, environmental, and economic benefits of preservation—from the societal value of reusing existing buildings to financial incentives available for rehabilitation. Young concludes with insights into the future of reusing buildings as a sustainability strategy. He also provides several informative appendices, including a glossary of key terms and acronyms and recommendations for further reading.
Readers will become familiar with essential terminology; sustainability and historic preservation metrics; government oversight processes; and opportunities for smart growth afforded by rehabilitation. This knowledge is key to preserving the past while building a sustainable future.
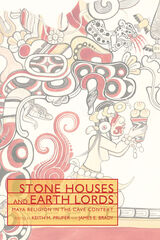
Demonstrating the importance of these subterranean spaces to Maya archaeology, contributors provide interpretations of archaeological remains that yield insights into Maya ritual and cosmology. Compiling the best current scholarship in this fast-growing area of research, Stone Houses and Earth Lords is a vital reference for Mayanists, Mesoamerican specialists, and others interested in the human use of caves in the New World. Contributors include: Juan Luis Bonor, James E. Brady, Robert Burnett, Allan B. Cobb, Pierre Robert Colas, Cesar Espinosa, Sergio Garza, David M. Glassman, Christina T. Halperin, Amalia Kenward, Andrew Kindon, Patricia McAnany, Christopher Morehart, Holley Moyes, Vanessa A. Owen, Shankari Patel, Polly Peterson, Keith M. Prufer, Timothy. W. Pugh, Frank Saul, Julie Saul, Ann M. Scott, Andrea Stone, and Vera Tiesler.

Are they frivolous or practical? Follies are buildings constructed primarily for decoration, but they suggest another purpose through their appearance. In this visually stunning book, Celia Fisher describes follies in their historical and architectural context, looks at their social and political significance, and highlights their relevance today. She explores follies built in protest, follies in Oriental and Gothic styles, animal-related follies, waterside follies and grottoes, and, finally, follies in glass and steel. Featuring many fine illustrations, from historical paintings to contemporary photographs and prints, and taking in follies from Great Britain to Ireland, throughout Europe, and beyond, The Story of Follies is an amusing and informative guide to fanciful, charming buildings.

Ancient expertise on water and warfare.
Frontinus, Sextus Iulius, ca. AD 35–103, was a capable Roman civil officer and military commander. Praetor of the city in 70 and consul in 73 or 74, 98 and 100, he was, about the year 76, sent to Britain as governor. He quelled the Silures of Wales, and began to build a road through their territory; his place was taken by Agricola in 78. In 97 he was given the highly esteemed office of Manager of Aqueducts at Rome. He is known to have been an augur, being succeeded by his friend Pliny the Younger.
The two sides of Frontinus’ public career are reflected in his two surviving works. Stratagems, written after 84, gives examples of military stratagems from Greek and Roman history, for the instruction of Roman officers, in three books; the fourth book is concerned largely with military discipline. The Aqueducts of Rome, written in 97–98, gives some historical details and a description of the aqueducts for the water supply of the city, with laws relating to them. Frontinus aimed at being useful and writes in a rather popular style which is both simple and clear.
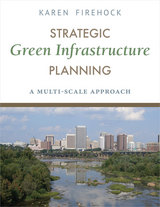
Strategic Green Infrastructure Planning addresses the nuts and bolts of planning and preserving natural assets at a variety of scales—from dense urban environments to scenic rural landscapes. A practical guide to creating effective and well-crafted plans and then implementing them, the book presents a six-step process developed and field-tested by the Green Infrastructure Center in Charlottesville, Virginia. Well-organized chapters explain how each step, from setting goals to implementing opportunities, can be applied to a variety of scenarios, customizable to the reader's target geographical location. Chapters draw on a diverse group of case studies, from the arid open spaces of the Sonoran Desert to the streets of Jersey City. Abundant full color maps, photographs, and illustrations complement the text.
For planners, elected officials, developers, conservationists, and others interested in the creation and maintenance of open space lands and urban green infrastructure projects or promoting a healthy economy, this book offers a comprehensive yet flexible approach to conceiving, refining, and implementing successful projects.

The topic of streets and street design is of compelling interest today as public officials, developers, and community activists seek to reshape urban patterns to achieve more sustainable forms of growth and development. Streets and the Shaping of Towns and Cities traces ideas about street design and layout back to the early industrial era in London suburbs and then on through their institutionalization in housing and transportation planning in the United States. It critiques the situation we are in and suggests some ways out that are less rigidly controlled, more flexible, and responsive to local conditions.
Originally published in 1997, this edition includes a new introduction that addresses topics of current interest including revised standards from the Institute of Transportation Engineers; changes in city plans and development standards following New Urbanist, Smart Growth, and sustainability principles; traffic calming; and ecologically oriented street design.

Authors Catherine Seavitt Nordenson, Guy Nordenson, and Julia Chapman have been at the forefront of research on new approaches to effective coastal resilience planning for over a decade. In Structures of Coastal Resilience, they reimagine how coastal planning might better serve communities grappling with a future of uncertain environmental change. They encourage more creative design techniques at the beginning of the planning process, and offer examples of innovative work incorporating flexible natural systems into traditional infrastructure. They also draw lessons for coastal planning from approaches more commonly applied to fire and seismic engineering. This is essential, they argue, because storms, sea level rise, and other conditions of coastal change will incorporate higher degrees of uncertainty—which have traditionally been part of planning for wildfires and earthquakes, but not floods or storms.
This book is for anyone grappling with the immense questions of how to prepare communities to flourish despite unprecedented climate impacts. It offers insights into new approaches to design, engineering, and planning, envisioning adaptive and resilient futures for coastal areas.


Nothing less than a rethinking of the conditions of Western art as it relates to politics, architecture, and time, this study of Walter Benjamin's modernity in temporal and spatial terms is a provocative and original work of philosophy in its own right—a work that suggests that the time has come to revise existing paradigms.
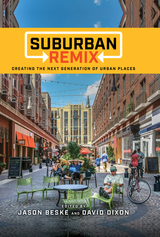
Suburban Remix brings together experts in planning, urban design, real estate development, and urban policy to demonstrate how suburbs can use growing demand for urban living to renew their appeal as places to live, work, play, and invest. The case studies and analyses show how compact new urban places are already being created in suburbs to produce health, economic, and environmental benefits, and contribute to solving a growing equity crisis.
Above all, Suburban Remix shows that suburbs can evolve and thrive by investing in the methods and approaches used successfully in cities. Whether next-generation suburbs grow from historic village centers (Dublin, Ohio) or emerge de novo in communities with no historic center (Tysons, Virginia), the stage is set for a new chapter of development—suburbs whose proudest feature is not a new mall but a more human-scale feel and form.
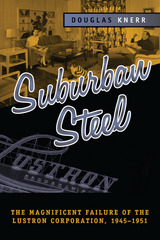
Suburban Steel chronicles the rise and fall of the Lustron Corporation, once the largest and most completely industrialized housing company in U.S. history. Beginning in 1947, Lustron manufactured porcelain-enameled steel houses in a one-million-square-foot plant in Columbus, Ohio. With forty million dollars in federal funds and support from the highest levels of the Truman administration, the company planned to produce one hundred houses per day, each neatly arranged on specially designed tractor-trailers for delivery throughout the country. Lustron’s unprecedented size and scope of operations attracted intense scrutiny. The efficiencies of uninterrupted production, integrated manufacturing, and economies of scale promised to lead the American housing industry away from its decentralized, undercapitalized, and inefficient past toward a level of rationalization and organization found in other sectors of the industrial economy.
The company’s failure marked a watershed in the history of the American housing industry. Although people did not quit talking about industrialized housing, enthusiasm for its role in the transformation of the housing industry at large markedly waned. Suburban Steel considers Lustron’s magnificent failure in the context of historical approaches to the nation’s perpetual shortage of affordable housing, arguing that had Lustron’s path not been interrupted, affordable and desirable housing for America’s masses would be far more prevalent today.
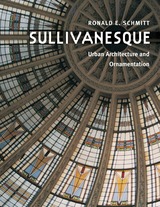

A wide-ranging and challenging exploration of design and how it engages with the self
The field of design has radically expanded. As a practice, design is no longer limited to the world of material objects but rather extends from carefully crafted individual styles and online identities to the surrounding galaxies of personal devices, new materials, interfaces, networks, systems, infrastructures, data, chemicals, organisms, and genetic codes.
Superhumanity seeks to explore and challenge our understanding of “design” by engaging with and departing from the concept of the “self.” This volume brings together more than fifty essays by leading scientists, artists, architects, designers, philosophers, historians, archaeologists, and anthropologists, originally disseminated online via e-flux Architecture between September 2016 and February 2017 on the invitation of the Third Istanbul Design Biennial. Probing the idea that we are and always have been continuously reshaped by the artifacts we shape, this book asks: Who designed the lives we live today? What are the forms of life we inhabit, and what new forms are currently being designed? Where are the sites, and what are the techniques, to design others?
This vital and far-reaching collection of essays and images seeks to explore and reflect on the ways in which both the concept and practice of design are operative well beyond tangible objects, expanding into the depths of self and forms of life.
Contributors: Zeynep Çelik Alexander, Lucia Allais, Shumon Basar, Ruha Benjamin, Franco “Bifo” Berardi, Daniel Birnbaum, Ina Blom, Benjamin H. Bratton, Giuliana Bruno, Tony Chakar, Mark Cousins, Simon Denny, Keller Easterling, Hu Fang, Rubén Gallo, Liam Gillick, Boris Groys, Rupali Gupte, Andrew Herscher, Tom Holert, Brooke Holmes, Francesca Hughes, Andrés Jaque, Lydia Kallipoliti, Thomas Keenan, Sylvia Lavin, Yongwoo Lee, Lesley Lokko, MAP Office, Chus Martínez, Ingo Niermann, Ahmet Ögüt, Trevor Paglen, Spyros Papapetros, Raqs Media Collective, Juliane Rebentisch, Sophia Roosth, Felicity D. Scott, Jack Self, Prasad Shetty, Hito Steyerl, Kali Stull, Pelin Tan, Alexander Tarakhovsky, Paulo Tavares, Stephan Trüby, Etienne Turpin, Sven-Olov Wallenstein, Eyal Weizman, Mabel O. Wilson, Brian Kuan Wood, Liam Young, and Arseny Zhilyaev.

Arguing that materiality is not a question of the materials themselves but rather the substance of material relations, Bruno investigates the space of those relations, examining how they appear on the surface of different media—on film and video screens, in gallery installations, or on the skins of buildings and people. The object of visual studies, she contends, goes well beyond the image and engages the surface as a place of contact between people and art objects. As Bruno threads through these surface encounters, she unveils the fabrics of the visual—the textural qualities of works of art, whether manifested on canvas, wall, or screen. Illuminating the modern surface condition, she notes how façades are becoming virtual screens and the art of projection is reinvented on gallery walls. She traverses the light spaces of artists Robert Irwin, James Turrell, Tacita Dean, and Anthony McCall; touches on the textured surfaces of Isaac Julien’s and Wong Kar-wai’s filmic screens; and travels across the surface materiality in the architectural practices of Diller Scofidio + Renfro and Herzog & de Meuron to the art of Doris Salcedo and Rachel Whiteread, where the surface tension of media becomes concrete. In performing these critical operations on the surface, she articulates it as a site in which different forms of mediation, memory, and transformation can take place.
Surveying object relations across art, architecture, fashion, design, film, and new media, Surface is a magisterial account of contemporary visual culture.
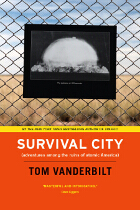
On the road to Survival City, Tom Vanderbilt maps the visible and invisible legacies of the cold war, exhuming the blueprints for the apocalypse we once envisioned and chronicling a time when we all lived at ground zero. In this road trip among ruined missile silos, atomic storage bunkers, and secret test sites, a lost battleground emerges amid the architecture of the 1950s, accompanied by Walter Cotten’s stunning photographs. Survival City looks deep into the national soul, unearthing the dreams and fears that drove us during the latter half of the twentieth century.
“A crucial and dazzling book, masterful, and for me at least, intoxicating.”—Dave Eggers
“A genuinely engaging book, perhaps because [Vanderbilt] is skillful at conveying his own sense of engagement to the reader.”—Los Angeles Times
“A retracing of Dr. Strangelove as ordinary life.”—Greil Marcus, Bookforum

The book begins with chapters that set forth the notion of sustainability and how it applies to cities and automobile dependence. The authors consider the changing urban economy in the information age, and describe the extent of automobile dependence worldwide. They provide an updated survey of global cities that examines a range of sustainability factors and indicators, and, using a series of case studies, demonstrate how cities around the world are overcoming the problem of automobile dependence. They also examine the connections among transportation and other issues—including water use and cycling, waste management, and greening the urban landscape—and explain how all elements of sustainability can be managed simultaneously.
The authors end with a consideration of how professional planners can promote the sustainability agenda, and the ethical base needed to ensure that this critical set of issues is taken seriously in the world's cities.
Sustainability and Cities will serve as a source of both learning and inspiration for those seeking to create more sustainable cities, and is an important book for practitioners, researchers, and students in the fields of planning, geography, and public policy.

As sustainability rises to the top of public policy agendas in American cities, it is also emerging as a new discipline in colleges and universities. Specifically designed for these educational programs, this is the first book to provide empirically based, multi-disciplinary case studies of sustainability policy, planning, and practice in action. It is also valuable for everyone who designs and implements sustainability initiatives, including policy makers, public sector and non-profit practitioners, and consultants.
Sustainability in America's Cities brings together academic and practicing professionals to offer firsthand insight into innovative strategies that cities have adopted in renewable energy and energy efficiency, climate change, green building, clean-tech and green jobs, transportation and infrastructure, urban forestry and sustainable food production. Case studies examine sustainability initiatives in a wide range of American cities, including San Francisco, Honolulu, Philadelphia, Phoenix, Milwaukee, New York City, Portland, Oregon and Washington D.C. The concluding chapter ties together the empirical evidence and recounts lessons learned for sustainability planning and policy.

Like its predecessor, the new edition of Sustainable Landscape Construction is organized around principles that reflect the authors' desire to put environmental ethics into practice. Each chapter focuses on one over-arching idea. These principles of sustainability are clearly articulated and are developed through specific examples. More than 100 projects from around the globe are described and illustrated. A new chapter details ways in which landscape architectural practice must respond to the dangers posed by fire, floods, drought, extreme storms, and climate change.
Sustainable Landscape Construction is a crucial complement to basic landscape construction texts, and is a one-of-a-kind reference for professionals, students, and concerned citizens.

Like its predecessors, the new edition of Sustainable Landscape Construction is organized around principles, recognizing that built environments, and our work in them, pose both pragmatic and ethical challenges. Each chapter focuses on one overarching site goal, such as “Pave Less,” “Heal Injured Sites,” and “Consider Origin and Fate of Materials.” These principles of land sustainability are clearly articulated and developed through specific examples of more than 100 projects from around the world, reflecting both traditions and recent innovations. Expanded coverage of industry trends toward performance monitoring, and of lessons from project failures, form an important enhancement in this edition. New content also details the necessity to plan adaptively, not just preventively, for the realities of changing climate and intensifying weather. Some of the trends covered will shift how landscape architects and contractors will do business in challenging years ahead: to survive, many professionals and clients will focus on restoration projects, motivated by ecosystem services and social justice, and funded by innovative methods.
Sustainable Landscape Construction is part of the canon of landscape construction texts, and with this update, remains a visionary, one of a kind reference for professionals and students.

From the late eighteenth century to early 1836, the heart of the Florida sugar industry was concentrated in East Florida, between the St. Johns River and the Atlantic Ocean. Producing the sweetest sugar, molasses, and rum, at least 22 sugar plantations dotted the coastline by the 1830s. This industry brought prosperity to the region—employing farm hands, slaves, architects, stone masons, riverboats and their crews, shop keepers, and merchant traders. But by January 1836, Native American attacks of the Second Seminole War, intending to rid the Florida frontier of settlers, devastated the whole sugar industry.
Although sugar works again sprang up in other Florida regions just prior to the Civil War, the competition from Louisiana and the Caribbean blocked a resurgence of sugar production for the area. The sugar industry would never regain its importance in East Florida—only two of the original sugar works were ever rebuilt. Today, remains of this once thriving industry are visible in a few parks. Some are accessible but others lie hidden, slowly disintegrating and almost forgotten. Archaeological, historical, and architectural research in the last decade has returned these works to their once prominent place in Florida’s history, revealing the beauty, efficiency of design, as well as early industrial engineering. Equally important is what can be learned of the lives of those associated with the sugar works and the early plantation days along the East Florida frontier

For Etlin, the eighteenth-century city was a place in which actual physical space was subjected to a complex mental layering of conceptual spaces. He focuses on the design theory of Boullée and Durand and charts their legacy through the architecture of Paul Philippe Cret, Frank Lloyd Wright, and Louis Kahn. He defines the distinctive features of neoclassicism and outlines the new grammar for classical architecture articulated by theorists and architects such as Laugier, Leroy, and Ledoux.
After discussing the eighteenth-century hôtel, revolutionary space, and the transformation of the image of the cemetery, Etlin examines the space of absence as embodied in commemorative architecture from Boullée and Gilly to Cret, Wright, and Terragni. His book provides an accessible introduction to a century of architecture that transformed the classical forms of the Renaissance and Baroque periods into building types still familiar today.

Although initially intended for the innovative, if prosaic, purpose of providing waterproof and fireproof cover for earlier thatch-roofed homes, fired clay tiles, in seventh- and sixth-century Etruria and Central Italy, combined with Etruscan love of adornment to create exceptional domestic and religious building decoration. Featuring statues and figured friezes of humans, animals, and mythological figures intended to convey the status of the owner or dedicator, the surviving terracotta roofs provide important insights into the architectural history of Etruria. With Symbols of Wealth and Power, Nancy A. Winter has provided a definitive overview of the evidence for these roofing elements that will enhance our knowledge of Etruscan---and more broadly, ancient---architecture.
Nancy A. Winter is an archaeologist and former librarian of the American School of Classical Studies, Athens. She is the author of Greek Architectural Terracottas: From the Prehistoric to the End of the Archaic Period (1993).
Role Models in the Roman World: Identity and Assimilation, edited by Sinclair Bell and Inge Lyse Hansen
The Maritime World of Ancient Rome, edited by Robert L. Hohlfelder
Cosa: The Black-Glaze Pottery 2, by Ann Reynolds Scott

The Synagogue at Sardis, discovered by the Harvard-Cornell expedition in 1962, is the largest synagogue known in the ancient world. Its great size, its location within a bath-gymnasium complex, its elaborate and expensive interior decorations, and the high status of many of the donors caused significant revision of previous assumptions about Judaism in the Roman Empire.
This long-awaited volume discusses in detail the history of the building, its decoration, and the place of the Jewish community in the larger society. Copiously illustrated with plans and photos, the book also includes catalogs of the decorative elements, coins, and other objects associated with this monumental religious space.
READERS
Browse our collection.
PUBLISHERS
See BiblioVault's publisher services.
STUDENT SERVICES
Files for college accessibility offices.
UChicago Accessibility Resources
home | accessibility | search | about | contact us
BiblioVault ® 2001 - 2024
The University of Chicago Press


