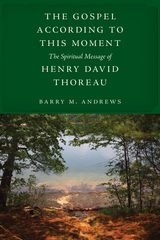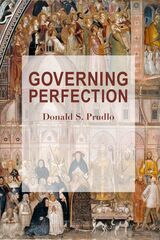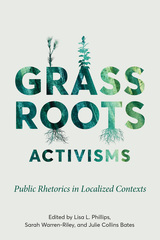32 start with U start with U

The Umayyad Mosque of Damascus is one of the oldest continuously used religious sites in the world. The mosque we see today was built in 705 CE by the Umayyad caliph al-Walid on top of a fourth-century Christian church that had been erected over a temple of Jupiter. Incredibly, despite the recent war, the mosque has remained almost unscathed, but over the centuries has been continuously rebuilt after damage from earthquakes and fires. In this comprehensive biography of the Umayyad Mosque, Alain George explores a wide range of sources to excavate the dense layers of the mosque’s history, also uncovering what the structure looked like when it was first built with its impressive marble and mosaic-clad walls. George incorporates a range of sources, including new information he found in three previously untranslated poems written at the time the mosque was built, as well as in descriptions left by medieval scholars. He also looks carefully at the many photographs and paintings made by nineteenth-century European travelers, particularly those who recorded the building before the catastrophic fire of 1893.
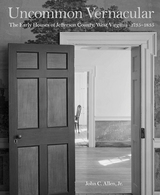
Allen’s refreshing perspective illuminates the vibrant vernacular architecture of Jefferson County, connecting the housing of this area to the rich history of the Shenandoah Valley. Varying features of house siting, plan types, construction techniques, building materials, outbuildings, and exterior and interior detailing illustrate the blending of German, Scots-Irish, English, and African cultures into a distinct, regional style.

Understanding Disaster Insurance provides an accessible introduction to the complexities—and exciting possibilities—of risk transfer markets in the U.S. and around the world. Carolyn Kousky, a leading researcher on disaster risk and insurance, explains how traditional insurance markets came to be structured and why they fall short in meeting the needs of a world coping with climate change. She then offers realistic, yet hopeful, examples of new approaches. With examples ranging from individual entrepreneurs to multi-country collaborations, she shows how innovative thinking and creative applications of insurance-based mechanisms can improve recovery outcomes for people and their communities. She also explores the role of insurance in supporting policy goals beyond disaster recovery, such as nature-positive approaches for larger environmental impact. The book holds up the possibility that new risk transfer markets, brought to scale, could help create more equitable and sustainable economies.
Insurance and risk transfer markets can be a powerful tool for adapting to climate change, yet they are frequently misunderstood. Many find insurance confusing or even problematic and ineffective. Understanding Disaster Insurance is a useful guidebook for policymakers, innovators, students, and other decision makers working to secure a resilient future—and anyone affected by wind, fire, rain, or flood.
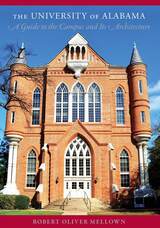
In 1988 the University of Alabama Press published Robert Oliver Mellown’s The University of Alabama: A Guide to the Campus, a culmination of a decade’s worth of research into both the facts and the legends surrounding the architecture, history, and traditions of the Capstone.
Over twenty years later, this new guide brings to light the numerous additions, expansions, and renovations the university has undergone on its spacious grounds in Tuscaloosa. In addition to updated sections devoted to the university’s historic landmarks—such as Foster Auditorium, where “the stand in the schoolhouse door” occurred; Denny Chimes,where the handprints and footprints of famous Tide athletes are memorialized in concrete; and the Gorgas House, which with stood the destruction of Union troops at the end of the Civil War—new sections account for the acquisition of Bryce Hospital’s campus, the expansions at Bryant-Denny Stadium to accommodate the growing Crimson Tide fan base, and the burgeoning student recreation facilities, playing fields, and residential communities.
Chapters are arranged into various campus tours for walking or driving—Antebellum, Victorian, Early Twentieth-Century, East Quad, West Quad, Science and Engineering Corridor, Student Life, Bryce, Medical, Southeast, Athletics, and Off Campus. Alumni, prospective students and their parents, new faculty, out-of-state visitors, and foreign dignitaries will all welcome this useful, compact, and colorful guide to one of the most beautiful campuses in the country.
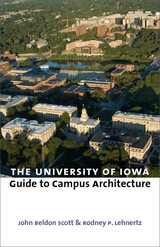

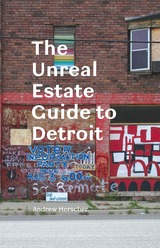
Intense attention has been paid to Detroit as a site of urban crisis. This crisis, however, has not only yielded the massive devaluation of real estate that has so often been noted; it has also yielded an explosive production of seemingly valueless urban property that has facilitated the imagination and practice of alternative urbanisms. The first sustained study of Detroit’s alternative urban cultures, The Unreal Estate Guide to Detroit initiates a new focus on Detroit as a site not only of urban crisis but also of urban possibility.
The Guide documents art and curatorial practices, community and guerilla gardens, urban farming and forestry, cultural platforms, living archives, evangelical missions, temporary public spaces, intentional communities, furtive monuments, outsider architecture, and other work made possible by the ready availability of urban space in Detroit. The Guide poses these spaces as “unreal estate”: urban territory that has slipped through the free- market economy and entered other regimes of value, other contexts of meaning, and other systems of use. The appropriation of this territory in Detroit, the Guide suggests, offers new perspectives on what a city is and can be, especially in a time of urban crisis.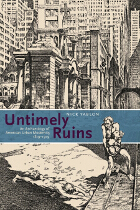
American ruins have become increasingly prominent, whether in discussions of “urban blight” and home foreclosures, in commemorations of 9/11, or in postapocalyptic movies. In this highly original book, Nick Yablon argues that the association between American cities and ruins dates back to a much earlier period in the nation’s history. Recovering numerous scenes of urban desolation—from failed banks, abandoned towns, and dilapidated tenements to the crumbling skyscrapers and bridges envisioned in science fiction and cartoons—Untimely Ruins challenges the myth that ruins were absent or insignificant objects in nineteenth-century America.
The first book to document an American cult of the ruin, Untimely Ruins traces its deviations as well as derivations from European conventions. Unlike classical and Gothic ruins, which decayed gracefully over centuries and inspired philosophical meditations about the fate of civilizations, America’s ruins were often “untimely,” appearing unpredictably and disappearing before they could accrue an aura of age. As modern ruins of steel and iron, they stimulated critical reflections about contemporary cities, and the unfamiliar kinds of experience they enabled. Unearthing evocative sources everywhere from the archives of amateur photographers to the contents of time-capsules, Untimely Ruins exposes crucial debates about the economic, technological, and cultural transformations known as urban modernity. The result is a fascinating cultural history that uncovers fresh perspectives on the American city.

Over the past one hundred years, the office has been integral to the development of modern society. It has shaped the architecture of our cities, the behavior of our organizations, and the everyday movements of millions of people. In 2020, however, the global pandemic brought our attendance in the office to an abrupt halt and triggered a complete reevaluation of the purpose of the workplace. This book offers a panoramic view of the office and explores what happens next. The authors advance a manifesto for “unworking”—unlearning old habits and rituals established for an outdated office and crafting and creating new ones fit for an age of digital technology, design innovation, and diverse workforces.

In Urban Acupuncture, Lerner celebrates these “pinpricks” of urbanism—projects, people, and initiatives from around the world that ripple through their communities to uplift city life. With meditative and descriptive prose, Lerner brings readers around the world to streets and neighborhoods where urban acupuncture has been practiced best, from the bustling La Boqueria market in Barcelona to the revitalization of the Cheonggyecheon River in Seoul, South Korea. Through this journey, Lerner invites us to re-examine the true building blocks of vibrant communities—the tree-lined avenues, night vendors, and songs and traditions that connect us to our cities and to one another.
Urban Acupuncture is the first of Jaime Lerner’s visionary work to be published in English. It is a love letter to the elements that make a street hum with life or a neighborhood feel like home, penned by one of the world’s most successful advocates for sustainable and livable urbanism.

To create the Guide, the authors conducted an extensive worldwide literature search from design guidelines and real-life experience. They worked closely with a panel of urban bikeway planning professionals from NACTO member cities and from numerous other cities worldwide, as well as traffic engineers, planners, and academics with deep experience in urban bikeway applications. The Guide offers substantive guidance for cities seeking to improve bicycle transportation in places where competing demands for the use of the right-of-way present unique challenges.
First and foremost, the NACTO Urban Bikeway Design Guide, Second Edition will help practitioners make good decisions about urban bikeway design. The treatments outlined in this updated Guide are based on real-life experience in the world's most bicycle friendly cities and have been selected because of their utility in helping cities meet their goals related to bicycle transportation. Praised by Former Transportation Secretary Ray LaHood as an “extraordinary piece of work,” the Guide is an indispensable tool every planner must have for their daily transportation design work.


Urban Design Governance takes a deep dive into the governance of urban design around Europe. It examines interventions in the means and processes of designing the built environment as devised by public authorities and other stakeholders across the continent, paying particular attention to the use of soft powers and allied financial mechanisms to influence design quality in the public interest. In doing so, the book traces the scope, use, and effectiveness of the range of informal, non-regulatory urban design governance tools that governments, municipalities, and others have at their disposal.



With increased awareness of the role of plans in shaping urban and suburban landscapes has come increased criticism of planners and the planning profession. Developers, politicians, and citizens alike blame "poor planning" for a host of community ills. But what are plans really supposed to do? How do they work? What problems can they successfully address, and what is beyond their scope? In Urban Development, leading planning scholar Lewis Hopkins tackles these thorny issues as he explains the logic of plans for urban development and justifies prescriptions about when and how to make them. He explores the concepts behind plans, some that are widely accepted but seldom examined, and others that modify conventional wisdom about the use and usefulness of plans. The book:
- places the role of plans and planners within the complex system of urban development
- offers examples from the history of plans and planning
- discusses when plans should be made (and when they should not be made)
- gives a realistic idea of what can be expected from plans
- examines ways of gauging the success or failure of plans
The author supports his explanations with graphics, case examples, and hypothetical illustrations that enliven, clarify, and make concrete the discussions of how decisions about plans are and should be made.
Urban Development will give all those involved with planning human settlements a more thorough understanding of why and how plans are made, enabling them to make better choices about using and making plans. It is an important contribution that will be essential for students and faculty in planning theory, land use planning, and planning project courses.

The authors note that urban design is viewed as an interface between different disciplines. They describe the field as "peacefully overrun, invaded, and occupied" by city planners, architects, engineers, and landscape architects (with developers and politicians frequently joining in). They suggest that environmental concerns demand the consideration of ecology and sustainability issues in urban design. It is, after all, the urban designer who helps to orchestrate human relationships with other living organisms in the built environment.
The overall objective of the book is to reinforce the role of the urban designer as an honest broker and promoter of design processes and as an active agent of social creativity in the production of the public realm.

For years American urban parks fell into decay due to disinvestment, but as cities began to rebound—and evidence of the economic, cultural, and health benefits of parks grew— investment in urban parks swelled. The U.S. Conference of Mayors recently cited meeting the growing demand for parks and open space as one of the biggest challenges for urban leaders today. It is now widely agreed that the U.S. needs an ambitious and creative plan to increase urban parklands.
Urban Green explores new and innovative ways for “built out” cities to add much-needed parks. Peter Harnik first explores the question of why urban parkland is needed and then looks at ways to determine how much is possible and where park investment should go. When presenting the ideas and examples for parkland, he also recommends political practices that help create parks.
The book offers many practical solutions, from reusing the land under defunct factories to sharing schoolyards, from building trails on abandoned tracks to planting community gardens, from decking parks over highways to allowing more activities in cemeteries, from eliminating parking lots to uncovering buried streams, and more. No strategy alone is perfect, and each has its own set of realities. But collectively they suggest a path toward making modern cities more beautiful, more sociable, more fun, more ecologically sound, and more successful.


Research has shown that successful public spaces are ones that are responsive to the needs of their users, are democratic in their accessibility, and are meaningful for the larger community and society. While considerable research has been done on needs and conflicts in open space, no one document integrates all this knowledge and makes it available to professionals, students, and researchers.
Based on archival research; published case studies; site visits; and interviews with researchers, open space designers, managers, and users, Urban Open Space looks across several seminal studies to glean significant findings and design implications related to user needs and conflicts. It reviews and identifies those critical user needs that must be considered in the planning, design, and management of outdoor spaces, and synthesizes that knowledge into an accessible and useful document.


A cutting-edge synthesis of over two decades of scientific research, Urban Raptors is the first book to offer a complete overview of urban ecosystems in the context of bird-of-prey ecology and conservation. This comprehensive volume examines urban environments, explains why some species adapt to urban areas but others do not, and introduces modern research tools to help in the study of urban raptors. It also delves into climate change adaptation, human-wildlife conflict, and the unique risks birds of prey face in urban areas before concluding with real-world wildlife management case studies and suggestions for future research and conservation efforts.
Boal and Dykstra have compiled the go-to single source of information on urban birds of prey. Among researchers, urban green space planners, wildlife management agencies, birders, and informed citizens alike, Urban Raptors will foster a greater understanding of birds of prey and an increased willingness to accommodate them as important members, not intruders, of our cities.

The well-illustrated guide offers blueprints of street design from multiple perspectives, from the bird’s eye view to granular details. Case studies from around the country clearly show how to implement best practices, as well as provide guidance for customizing design applications to a city’s unique needs. Urban Street Design Guide outlines five goals and tenets of world-class street design:
• Streets are public spaces. Streets play a much larger role in the public life of cities and communities than just thoroughfares for traffic.
• Great streets are great for business. Well-designed streets generate higher revenues for businesses and higher values for homeowners.
• Design for safety. Traffic engineers can and should design streets where people walking, parking, shopping, bicycling, working, and driving can cross paths safely.
• Streets can be changed. Transportation engineers can work flexibly within the building envelope of a street. Many city streets were created in a different era and need to be reconfigured to meet new needs.
• Act now! Implement projects quickly using temporary materials to help inform public decision making.
Elaborating on these fundamental principles, the guide offers substantive direction for cities seeking to improve street design to create more inclusive, multi-modal urban environments. It is an exceptional resource for redesigning streets to serve the needs of 21st century cities, whose residents and visitors demand a variety of transportation options, safer streets, and vibrant community life.

The Urban Street Stormwater Guide begins from the principle that street design can support—or degrade—the urban area’s overall environmental health. By incorporating Green Stormwater Infrastructure (GSI) into the right-of-way, cities can manage stormwater and reap the public health, environmental, and aesthetic benefits of street trees, planters, and greenery in the public realm. With thoughtful design, GSI can bolster strategies to provide a safe and pleasant walking and biking experience, efficient and reliable transit service, and safer streets for all users.
Building on the successful NACTO urban street guides, the Urban Street Stormwater Guide provides the best practices for the design of GSI along transportation corridors. The authors consider context-sensitive design elements related to street design, character and use, zoning, posted speed, traffic volumes, and impacts to non-motorized and vehicular access. The Guide documents and synthesizes current practices being developed by individual agencies and recommends design guidance for implementation, as well as explores innovative new strategies being tested in cities nationwide. The guidance will focus on providing safe, functioning and maintainable infrastructure that meets the unique needs and requirements of the transportation corridors and its various uses and users.
The state-of-the-art solutions in this guide will assist urban planners and designers, transportation engineers, city officials, ecologists, public works officials, and others interested in the role of the built urban landscape in protecting the climate, water quality, and natural environment.


Bosselmann organizes the book around seven “activities”: comparing, observing, transforming, measuring, defining, modeling, and interpreting. He introduces readers to his way of seeing by comparing satellite-produced “maps” of the world’s twenty largest cities. With Bosselmann’s guidance, we begin to understand the key elements of urban design. Using Copenhagen, Denmark, as an example, he teaches us to observe without prejudice or bias.
He demonstrates how cities transform by introducing the idea of “urban morphology” through an examination of more than a century of transformations in downtown Oakland, California. We learn how to measure quality-of-life parameters that are often considered immeasurable, including “vitality,” “livability,” and “belonging.” Utilizing the street grids of San Francisco as examples, Bosselmann explains how to define urban spaces. Modeling, he reveals, is not so much about creating models as it is about bringing others into public, democratic discussions. Finally, we find out how to interpret essential aspects of “life and place” by evaluating aerial images of the San Francisco Bay Area taken in 1962 and those taken forty-three years later.
Bosselmann has a unique understanding of cities and how they “work.” His hope is that, with the fresh vision he offers, readers will be empowered to offer inventive new solutions to familiar urban problems.

To accomplish this Calthorpe synthesizes thirty years of experience, starting with his ground breaking work in sustainable community design in the 1980s following through to his current leadership in transit-oriented design, regional planning, and land use policy. Peter Calthorpe shows us what is possible using real world examples of innovative design strategies and forward-thinking policies that are already changing the way we live.
This provocative and engaging work emerges from Calthorpe’s belief that, just as the last fifty years produced massive changes in our culture, economy and environment, the next fifty will generate changes of an even more profound nature. The book, enhanced by its superb four-color graphics, is a call to action and a road map for moving forward.

This product is part of the Island Press E-ssentials Series and is not the most current edition.**
This beautifully illustrated short e-book explores the idea that to create vibrant, sustainable urban areas for the long term, we must first understand what happens naturally when people congregate in cities—innate, unprompted interactions of urban dwellers with each other and their surrounding urban and physical environment. Wolfe elaborates on the perspective that the underlying rationales for urban policy, planning and regulation are best understood from a historical perspective and in a better understanding of the everyday uses of urban space. To make his case, Wolfe draws on his years of writing about urbanism as well as his professional experiences as a land use and environmental lawyer and offers compelling case study vignettes from everyday urban life.
Successful community, Wolfe argues, is among the first principles of what makes humans feel happy, and therefore city dwellers invariably celebrate environments where and when they can coexist safely, in a mutually supportive way. Wolfe believes such celebration is most interesting when it occurs spontaneously—seemingly without effort. He contends it is critical to first isolate these spontaneous and latent examples of successful urban land use, before applying any prescriptive government policies or initiatives. Wolfe provides something rare in contemporary urbanist writing—rich illustrations and examples from real life—both historical and current. His writing about the past and the future of urban form offers readers inspiration, historical context, and a better understanding of how a sustainable, inviting urban environment is created.

From impromptu movie nights in a Seattle alley to the adapted reuse of Diocletian’s Palace in Split, Croatia, Wolfe searches for the “first principles” of what makes humans feel happy and safe amid the hustle and bustle of urban life. He highlights the common elements of cities around the world that spontaneously bring people together: being inherently walkable, factors that contribute to safety at night, the importance of intersections and corners, and more. In this age of skyrocketing metropolitan growth, he argues, looking to the past might be our best approach to creating the urban future we dream about.
A whirlwind global tour, Urbanism Without Effort offers readers inspiration, historical context, and a better understanding of how an inviting urban environment is created.

USA traces a history that spans from early skyscrapers and suburbs in the aftermath of the American Civil War up to the museums, schools and ‘green architecture’ of today. Wright takes account of diverse interests that affected design, ranging from politicians and developers to ambitious immigrants and middle-class citizens. Famous and lesser-known buildings across America come together--model dwellings for German workers in rural Massachusetts, New York’s Rockefeller Center, Cincinnati’s Carew Tower, Frank Lloyd Wright’s Taliesin West in the Arizona desert, the University of Miami campus, the Texas Instruments Semiconductor Plant, and the Corning Museum of Glass, among others--to show an extraordinary range of innovation.
Ultimately, Wright reframes the history of American architecture as one of constantly evolving and volatile sensibilities, engaged with commerce, attuned to new media, exploring multiple concepts of freedom. The chapters are organized to show how changes in work life, home life and public life affected architecture--and vice versa. This book provides essential background for contemporary debates about affordable and luxury housing, avant-garde experiments, local identities, inspiring infrastructure and sustainable design.
A clear, concise and richly illustrated account of modern American architecture, this timely book will be essential for all those who wonder about the remarkable legacy of American modernity in its most potent cultural expression.

Drawing on a broad range of sources, including building documents, correspondence, diaries, and court regulations, Klingensmith investigates the intricacies of Bavarian court practice and shows that Versailles was only one among several influences on German palace planning. Klingensmith offers a cogent, detailed understanding of the relations between architectural spaces and the ceremonial, social, and private life that both required and used them. Handsomely illustrated with photographs and plans, The Utility of Splendor will appeal to anyone interested in how life was lived among the nobility during the last centuries of the old regime.
Samuel John Klingensmith (1949-1986) was assistant professor of art history at Tulane University.

READERS
Browse our collection.
PUBLISHERS
See BiblioVault's publisher services.
STUDENT SERVICES
Files for college accessibility offices.
UChicago Accessibility Resources
home | accessibility | search | about | contact us
BiblioVault ® 2001 - 2024
The University of Chicago Press



