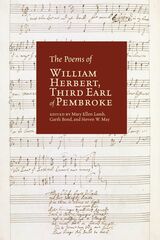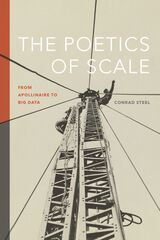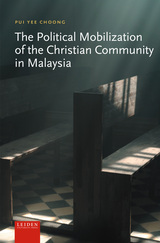199 books about Buildings and 8
start with N
199 books about Buildings and 8
199 books about Buildings
8 start with N start with N
8 start with N start with N
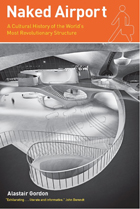
Naked Airport
A Cultural History of the World's Most Revolutionary Structure
Alastair Gordon
University of Chicago Press, 2008
Although airports are now best known for interminable waits at check-in counters, liquid restrictions for carry-on luggage, and humiliating shoe-removal rituals at security, they were once the backdrops for jet-setters who strutted, martinis in hand, through curvilinear terminals designed by Eero Saarinen. In the critically acclaimed Naked Airport, Alastair Gordon traces the cultural history of this defining institution from its origins in the muddy fields of flying machines to its frontline position in the struggle against international terrorism.
From global politics to action movies to the daily commute, Gordon shows how the airport has changed our sense of time, distance, and style, and ultimately the way cities are built and business is done. He introduces the people who shaped and were shaped by this place of sudden transition: pilots like Charles Lindbergh, architects like Le Corbusier, and political figures like Fiorello LaGuardia and Adolf Hitler. Naked Airport is a profoundly original history of a long-neglected yet central component of modern life.
“This charming history documents why airports have always been such intriguing places. Gordon wittily deconstructs air terminal architecture. . . . Here is a book with more than enough quirky details to last a long layover.”—People
“[A] splendid cultural history.”—Atlantic Monthly
“Gordon, an architecture and design critic, tells his story well, bringing to life some of the main characters and highlighting some of the important issues concerning urbanism and airports.”—Michael Roth, San Francisco Chronicle
“Gordon provides a truly compelling account of how airports had over the course of three-quarters of a century become the locus of not only modern dreams but postmodern nightmares as well. Don’t leave home without it.”—Terence Riley, director of the Miami Art Museum
From global politics to action movies to the daily commute, Gordon shows how the airport has changed our sense of time, distance, and style, and ultimately the way cities are built and business is done. He introduces the people who shaped and were shaped by this place of sudden transition: pilots like Charles Lindbergh, architects like Le Corbusier, and political figures like Fiorello LaGuardia and Adolf Hitler. Naked Airport is a profoundly original history of a long-neglected yet central component of modern life.
“This charming history documents why airports have always been such intriguing places. Gordon wittily deconstructs air terminal architecture. . . . Here is a book with more than enough quirky details to last a long layover.”—People
“[A] splendid cultural history.”—Atlantic Monthly
“Gordon, an architecture and design critic, tells his story well, bringing to life some of the main characters and highlighting some of the important issues concerning urbanism and airports.”—Michael Roth, San Francisco Chronicle
“Gordon provides a truly compelling account of how airports had over the course of three-quarters of a century become the locus of not only modern dreams but postmodern nightmares as well. Don’t leave home without it.”—Terence Riley, director of the Miami Art Museum
[more]

The Necessity for Ruins and Other Topics
J. B. Jackson
University of Massachusetts Press, 1980
Essays examine the way we perceive landscape, the effect of gardens and cities of the past on the landscapes of the present, and the way American architecture has broken with tradition. Discussion relates the importance of space to relativism throughout time.
[more]
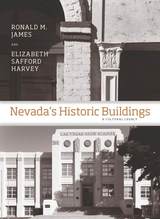
Nevada's Historic Buildings
A Cultural Legacy
Ronald M. James
University of Nevada Press, 2009
In 1991, Nevada’s Commission for Cultural Affairs was formed to oversee the preservation of the state’s historic buildings and the conversion of the best of them for use as cultural centers. This program has rehabilitated dozens of historic structures valued by their communities for the ways they represent the development of the state and its culture.
Nevada’s Historic Buildings highlights ninety of these buildings, describing them in the context of the state’s history and the character of the people who created and used them. Here are reminders of mining boomtowns, historic ranches, transportation, the divorce and gaming industries, the New Deal, and the innovation of Las Vegas’s post-modern aesthetic. These buildings provide a cross-section of Nevada’s rich historic and cultural heritage and their survival offers everyone the experience of touching the past.
Nevada’s Historic Buildings highlights ninety of these buildings, describing them in the context of the state’s history and the character of the people who created and used them. Here are reminders of mining boomtowns, historic ranches, transportation, the divorce and gaming industries, the New Deal, and the innovation of Las Vegas’s post-modern aesthetic. These buildings provide a cross-section of Nevada’s rich historic and cultural heritage and their survival offers everyone the experience of touching the past.
[more]

New Islamic Urbanism
The Architecture of Public and Private Space in Jeddah, Saudi Arabia
Stefan Maneval
University College London, 2019
New Islamic Urbanism traces the changing relationship between public and private space in Jeddah, Saudi Arabia, over the past seventy years, from the dawn of the oil era to the present, paying particular attention to the role architecture plays in defining public and private spaces.
Combining Michael Warner’s concepts of publics and counterpublics with theories of space and sociological approaches to architecture, Stefan Maneval explores the concept of New Islamic Urbanism in Saudi Arabia, arguing that this architectural trend, which is characterized by an emphasis on privacy protection through high enclosures, gates, blinds, and tinted windows, constitutes for some an important element of piety. At the same time, it enables different conceptions of privacy, banned social practices, as well as the formation of publics and counterpublics.
Based on rich ethnographic data collected by the author, New Islamic Urbanism challenges normative assumptions on gender segregation in Muslim societies and provides a nuanced account of the meaning of publicness and privacy in Muslim contexts in general. It will be of particular interest to an academic readership in Middle East and Islamic studies, as well as in architecture, urban planning and anthropology.
Combining Michael Warner’s concepts of publics and counterpublics with theories of space and sociological approaches to architecture, Stefan Maneval explores the concept of New Islamic Urbanism in Saudi Arabia, arguing that this architectural trend, which is characterized by an emphasis on privacy protection through high enclosures, gates, blinds, and tinted windows, constitutes for some an important element of piety. At the same time, it enables different conceptions of privacy, banned social practices, as well as the formation of publics and counterpublics.
Based on rich ethnographic data collected by the author, New Islamic Urbanism challenges normative assumptions on gender segregation in Muslim societies and provides a nuanced account of the meaning of publicness and privacy in Muslim contexts in general. It will be of particular interest to an academic readership in Middle East and Islamic studies, as well as in architecture, urban planning and anthropology.
[more]

A New Material Interpretation of Twelfth-Century Architecture
Reconstructing the Abbey of Saint-Denis
Jason Crow
Amsterdam University Press

Nineteenth Century Home Architecture of Iowa City
A Silver Anniversary Edition
Margaret N. Keyes
University of Iowa Press, 1993
Newly expanded with over twenty new houses and twenty-five new photographs—plus a map that allows readers to explore Iowa City's historic neighborhoods! This silver anniversary edition of Margaret Keyes' 1967 classic will be required reading for all those fascinated by local history and by the development of architectural styles in the Midwest and for all those devoted to restoring and preserving historic houses.
[more]
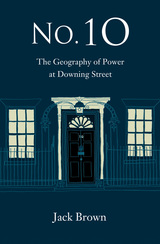
No. 10
The Geography of Power at Downing Street
Jack Brown
Haus Publishing, 2019
Fronted by one of the world’s most iconic doors, 10 Downing Street is the home and office of the British Prime Minister and the heart of British politics. Steeped in both political and architectural history, this famed address was originally designed in the late seventeenth century as little more than a place of residence, with no foresight of the political significance the location would come to hold. As its role evolved, 10 Downing Street, now known simply as ‘Number 10,’ has required constant adaptation in order to accommodate the changing requirements of the premiership.
Written by Number 10’s first ever ‘Researcher in Residence,’ with unprecedented access to people and papers, No. 10: The Geography of Power at Downing Street sheds new light on unexplored aspects of Prime Ministers’ lives. Jack Brown tells the story of the intimately entwined relationships between the house and its post-war residents, telling how each occupant’s use and modification of the building reveals their own values and approaches to the office of Prime Minister. The book reveals how and why Prime Ministers have stamped their personalities and philosophies upon Number 10 and how the building has directly affected the ability of some Prime Ministers to perform the role. Both fascinating and extremely revealing, No. 10 offers an intimate account of British political power and the building at its core. It is essential reading for anyone interested in the nature and history of British politics.
Written by Number 10’s first ever ‘Researcher in Residence,’ with unprecedented access to people and papers, No. 10: The Geography of Power at Downing Street sheds new light on unexplored aspects of Prime Ministers’ lives. Jack Brown tells the story of the intimately entwined relationships between the house and its post-war residents, telling how each occupant’s use and modification of the building reveals their own values and approaches to the office of Prime Minister. The book reveals how and why Prime Ministers have stamped their personalities and philosophies upon Number 10 and how the building has directly affected the ability of some Prime Ministers to perform the role. Both fascinating and extremely revealing, No. 10 offers an intimate account of British political power and the building at its core. It is essential reading for anyone interested in the nature and history of British politics.
[more]

Northern Arizona University
Buildings as History
Lee C. Drickamer and Peter J. Runge
University of Arizona Press, 2011
Any university is composed of faculty, students, and staff. But these living components change over time and in varying degrees, while the campus buildings are more permanent, remaining for decades, a century, or longer.
This book looks at the buildings that have graced the campus of Northern Arizona University from its opening in 1898 to the present. The school began with a single building, Old Main, and it was joined by five other structures prior to World War I. In the following decades the campus remained relatively small, expanding to approximately twenty-five structures by the late 1950s. During the tenure of President J. Lawrence Walkup (1957–1979), the university effectively doubled in size, spreading southward and adding more than forty buildings, including an entire south campus academic center. Since 1979 the campus has witnessed the addition of more than thirty structures, most as infill within the existing campus layout.
Arranged chronologically, this extensively illustrated volume briefly describes the history of every building that has been a part of the university’s physical layout. The authors describe various structural aspects of each building and provide entertaining and informative anecdotes about events and people associated with the structures. By combing the university’s archives, Drickamer and Runge have turned up photographs of each building as it looked shortly after construction and at present, providing a fascinating visual time lapse.
With more than two hundred images of campus buildings, many of them never before published, Northern Arizona University: Buildings as History provides a wonderful pictorial chronicle of the campus that will interest architectural historians as well as all those who have called NAU home.
This book looks at the buildings that have graced the campus of Northern Arizona University from its opening in 1898 to the present. The school began with a single building, Old Main, and it was joined by five other structures prior to World War I. In the following decades the campus remained relatively small, expanding to approximately twenty-five structures by the late 1950s. During the tenure of President J. Lawrence Walkup (1957–1979), the university effectively doubled in size, spreading southward and adding more than forty buildings, including an entire south campus academic center. Since 1979 the campus has witnessed the addition of more than thirty structures, most as infill within the existing campus layout.
Arranged chronologically, this extensively illustrated volume briefly describes the history of every building that has been a part of the university’s physical layout. The authors describe various structural aspects of each building and provide entertaining and informative anecdotes about events and people associated with the structures. By combing the university’s archives, Drickamer and Runge have turned up photographs of each building as it looked shortly after construction and at present, providing a fascinating visual time lapse.
With more than two hundred images of campus buildings, many of them never before published, Northern Arizona University: Buildings as History provides a wonderful pictorial chronicle of the campus that will interest architectural historians as well as all those who have called NAU home.
[more]
READERS
Browse our collection.
PUBLISHERS
See BiblioVault's publisher services.
STUDENT SERVICES
Files for college accessibility offices.
UChicago Accessibility Resources
home | accessibility | search | about | contact us
BiblioVault ® 2001 - 2024
The University of Chicago Press


