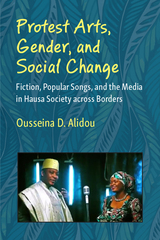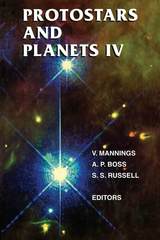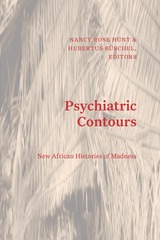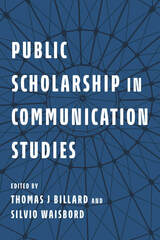17 start with S start with S
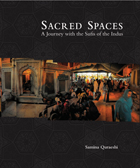
Sufism, the mystical path of Islam, is a key feature of the complex Islamic culture of South Asia today. Influenced by philosophies and traditions from other Muslim lands and by pre-Islamic rites and practices, Sufism offers a corrective to the image of Islam as monolithic and uniform.
In Sacred Spaces, Pakistani artist and educator Samina Quraeshi provides a locally inflected vision of Islam in South Asia that is enriched by art and by a female perspective on the diversity of Islamic expressions of faith. A unique account of a journey through the author’s childhood homeland in search of the wisdom of the Sufis, the book reveals the deeply spiritual nature of major centers of Sufism in the central and northwestern heartlands of South Asia. Illuminating essays by Ali S. Asani, Carl W. Ernst, and Kamil Khan Mumtaz provide context to the journey, discussing aspects of Sufi music and dance, the role of Sufism in current South Asian culture and politics, and the spiritual geometry of Sufi architecture.
Quraeshi relies on memory, storytelling, and image making to create an imaginative personal history using a rich body of photographs and works of art to reflect the seeking heart of the Sufi way and to demonstrate the diversity of this global religion. Her vision builds on the centuries-old Sufi tradition of mystical messages of love, freedom, and tolerance that continue to offer the promise of building cultural and spiritual bridges between peoples of different faiths.
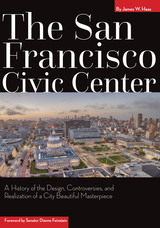
In The San Francisco Civic Center, James Haas tells the complete story of San Francisco’s Civic Center and how it became one of the most complete developments envisioned by any American city. Originally planned and designed by John Galen Howard in 1912, the San Francisco Civic Center is considered in both design and materials one of the finest achievements of the American reformist City Beautiful movement, an urban design movement that began more than a century ago.
Haas meticulously unravels the Civic Center’s story of perseverance and dysfunction, providing an understanding and appreciation of this local and national treasure. He discusses why the Civic Center was built, how it became central to the urban planning initiatives of San Francisco in the early twentieth century, and how the site held onto its founders’ vision despite heated public debates about its function and achievement. He also delves into the vision for the future and related national trends in city planning and the architectural and art movements that influenced those trends.
Riddled with inspiration and leadership as well as controversy, The San Francisco Civic Center, much like the complex itself, is a stunning manifestation of the confident spirit of one of America’s most dynamic and creative cities.
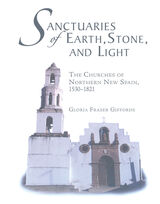
Giffords has a remarkable eye for detail and for images both grand and diminutive. Because so many of the buildings she examines have been destroyed, she sleuthed through historical records in several countries, and she discovered that the architecture and material culture of northern New Spain reveal the influences of five continents. As she examines objects as large as churches or as small as ornamental ceramic tile she illuminates the sometimes subtle, sometimes striking influences of the religious, social, and artistic traditions of Europe (from the beginning of the Christian era through the nineteenth century), of the Muslim countries ringing the Mediterranean (from the seventh through the fifteenth centuries), and of Northern New Spain’s indigenous peoples (whose art influenced the designs of occupying Europeans).
Sanctuaries of Earth, Stone, and Light is a pathbreaking book, featuring 200 stunning photographs and over 300 illustrations ranging from ceremonial garments to detailed floor plans of the churches.
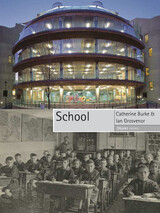
Ian Grosvenor and Catherine Burke demonstrate how school buildings help organize and manipulate time and space for teachers and students, using methods ranging from bells to lines to lesson plans. They reveal the ways in which schools, by their actual physical situation—surrounded by swathes of green or butting up against other urban structures, in neighborhoods stratified by class or segregated by race—make clear their place in society as fragmented sites of cultural memory and creation.
The authors further consider how new technologies and continuing globalization will inevitably force us to rethink our notions of school—and school buildings. In the twenty-first century, these shifts represent a radically new context for education. School will provide stimulating reading for anyone interested in this extraordinary evolution of architecture and education.
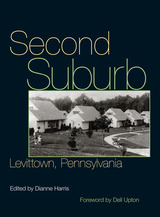
The volume offers a fascinating profile of this planned community in two parts. The first examines Levittown from the inside, including oral histories of residents recalling how Levittown shaped their lives. One such reminiscence is by Daisy Myers, whose family were the first African Americans to move to the community, only to become the targets of a race riot that would receive international publicity. The book also includes selections from the syndicated comic strip Zippy the Pinhead, in which Bill Griffith reflects on the angst-ridden trials of growing up in a Levittown, and an extensive photo essay of neighborhood homes, schools, churches, parks, and swimming pools, collected by Dianne Harris.
The second part of the book views Levittown from the outside. Contributors consider the community’s place in planning and architectural history and the Levitts’ strategies for the mass production of housing. Other chapters address the class stratification of neighborhood sections through price structuring; individual attempts to personalize a home’s form and space as a representation of class and identity; the builders’ focus on the kitchen as the centerpiece of the home and its greatest selling point; the community’s environmental and ecological legacy; racist and exclusionary sales policies; resident activism during the gas riots of 1979; and “America’s lost Eden."
Bringing together some of the top scholars in architectural history, American studies, and landscape studies, Second Suburb explores the surprisingly rich interplay of design, technology, and social response that marks the emergence and maturation of an exceptionally potent rendition of the American Dream.
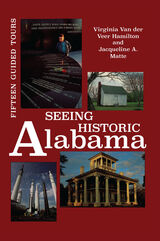
Hamilton and Matte's thoroughly revised and updated edition of Seeing Historic Alabama introduces readers to the history of Alabama by way of visits to the buildings and sites where historic events took place, from prehistoric time to the present. Its aim is to appeal to a wide range of readers and travelers—natives and residents of Alabama, students of all ages, newcomers to the state, and tourists. This guide offers tours arranged in geographical segments that can be taken in a few hours, in a day trip, or over the course of several days. A handy guide to keep at ready in the glove compartment for easy reference wherever you travel.


From relics of the True Cross and Templar replicas of the Holy Sepulchre to Franciscan recreations of the Passion to nineteenth-century mass-produced prints and contemporary theme parks, Wharton describes the evolving forms by which the city has been possessed in the West. She also maps those changing embodiments of the Holy City against shifts in the western market. From the gift-and-barter economy of the early Middle Ages to contemporary globalization, both money and the representations of Jerusalem have become progressively incorporeal, abstract, illusionistic, and virtual.
Selling Jerusalem offers a penetrating introduction to the explosive combination of piety and capital at work in religious objects and global politics. It is sure to interest students and scholars of art history, economic history, popular culture, religion, and architecture, as well as those who want to better understand Jerusalem’s problematic place in history.

By tracing the development of the Ann Arbor campus from its early days to the present, within the context of the evolution of higher education in America, Mayer provides a strong argument for the importance of rigorous and enlightened campus planning as a critical element of the learning environment of the university. His comprehensive history of campus planning, illustrated with photos, maps, and diagrams from Michigan’s history, is an outstanding contribution to the university’s history as it approaches its bicentennial.

By tracing the development of the Michigan campus from its early days to the present, within the context of the evolution of higher education in America, Mayer provides a strong argument for the importance of rigorous and enlightened campus planning as a critical element of the learning environment of the university. His comprehensive history of campus planning, illustrated with photos, maps, and diagrams from Michigan’s history, is an outstanding contribution to the university’s history as it approaches its bicentennial in 2017. Perhaps more important, Mayer’s book provides a valuable treatise on the evolution of campus planning as an architectural discipline.

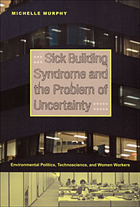
Sick building syndrome embodied a politics of uncertainty that continues to characterize contemporary American environmental debates. Michelle Murphy explores the production of uncertainty by juxtaposing multiple histories, each of which explains how an expert or lay tradition made chemical exposures perceptible or imperceptible, existent or nonexistent. She shows how uncertainty emerged from a complex confluence of feminist activism, office worker protests, ventilation engineering, toxicology, popular epidemiology, corporate science, and ecology. In an illuminating case study, she reflects on EPA scientists’ efforts to have their headquarters recognized as a sick building. Murphy brings all of these histories together in what is not only a thorough account of an environmental health problem but also a much deeper exploration of the relationship between history, materiality, and uncertainty.

In Soft City David Sim, partner and creative director at Gehl, shows how this is possible, presenting ideas and graphic examples from around the globe. He draws from his vast design experience to make a case for a dense and diverse built environment at a human scale, which he presents through a series of observations of older and newer places, and a range of simple built phenomena, some traditional and some totally new inventions.
Sim shows that increasing density is not enough. The soft city must consider the organization and layout of the built environment for more fluid movement and comfort, a diversity of building types, and thoughtful design to ensure a sustainable urban environment and society.
Soft City begins with the big ideas of happiness and quality of life, and then shows how they are tied to the way we live. The heart of the book is highly visual and shows the building blocks for neighborhoods: building types and their organization and orientation; how we can get along as we get around a city; and living with the weather. As every citizen deals with the reality of a changing climate, Soft City explores how the built environment can adapt and respond.
Soft City offers inspiration, ideas, and guidance for anyone interested in city building. Sim shows how to make any city more efficient, more livable, and better connected to the environment.

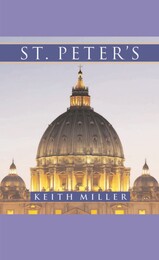
Built by the decree of Constantine, rebuilt by some of the most distinguished architects in Renaissance Italy, emulated by Hitler’s architect in his vision for Germania, immortalized on film by Fellini, and fictionalized by a modern American bestseller, St. Peter’s is the most easily recognizable church in the world. This book is a cultural history of one of the most significant structures in the West. It bears the imprint of Bramante, Raphael, Michelangelo, Bernini, and Canova. For Grand Tourists of the eighteenth century, St. Peter’s exemplified the sublime. It continues to fascinate visitors today and appears globally as a familiar symbol of the papacy and of the Catholic Church itself.
The church was first built in the fourth century on what is thought to be the tomb of Peter—the rock upon which Christ decreed his church shall be built. After twelve hundred years, the church was largely demolished and rebuilt in the sixteenth century when it came to acquire its present-day form. St. Peter’s awes the visitor by its gigantic proportions, creating a city within itself. It is the mother church, the womb from which churches around the world have taken inspiration. This book covers the social, political, and architectural history of the church from the fourth century to the present. From the threshold, to the subterranean Roman necropolis, to the dizzying heights of the dome, this book provides rare perspectives and contexts for understanding the shape and significance of the most illustrious church in the world.

The State of Housing Design 2023 is the first report in a new series that reviews national trends, ideas, and critical issues as they relate to residential design. This volume examines recently built housing projects of notable design that address issues of affordability, social cohesion, sustainability, aesthetics, density, and urbanism. Through critical essays, visual content, and a crowdsourced survey of responses, it provides both designers and the general public with an overview of the forces at play in contemporary design of housing.
The State of Housing Design series is published by the Joint Center for Housing Studies, a research center affiliated with the Graduate School of Design at Harvard University, that has produced analyses of housing markets and policy for over sixty years.

The Synagogue at Sardis, discovered by the Harvard-Cornell expedition in 1962, is the largest synagogue known in the ancient world. Its great size, its location within a bath-gymnasium complex, its elaborate and expensive interior decorations, and the high status of many of the donors caused significant revision of previous assumptions about Judaism in the Roman Empire.
This long-awaited volume discusses in detail the history of the building, its decoration, and the place of the Jewish community in the larger society. Copiously illustrated with plans and photos, the book also includes catalogs of the decorative elements, coins, and other objects associated with this monumental religious space.
READERS
Browse our collection.
PUBLISHERS
See BiblioVault's publisher services.
STUDENT SERVICES
Files for college accessibility offices.
UChicago Accessibility Resources
home | accessibility | search | about | contact us
BiblioVault ® 2001 - 2024
The University of Chicago Press


