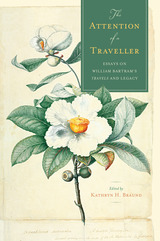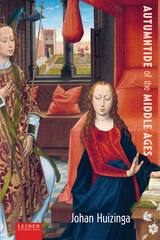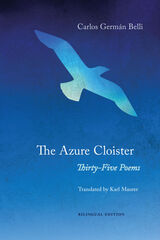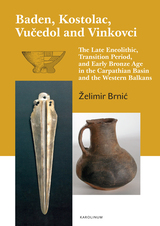7 start with T start with T
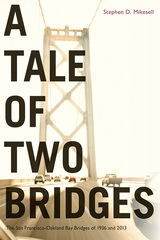
A Tale of Two Bridges is a history of two versions of the San Francisco—Oakland Bay Bridge: the original bridge built in 1936 and a replacement for the eastern half of the bridge finished in 2013. The 1936 bridge revolutionized transportation in the Bay Area and profoundly influenced settlement patterns in the region. It was also a remarkable feat of engineering. In the 1950s the American Society of Civil Engineers adopted a list of the “Seven Engineering Wonders” of the United States. The 1936 structure was the only bridge on the list, besting even the more famous Golden Gate Bridge. One of its greatest achievements was that it was built on time (in less than three years) and came in under budget. Mikesell explores in fascinating detail how the bridge was designed by a collection of the best-known engineers in the country as well as the heroic story of its construction by largely unskilled laborers from California, joined by highly skilled steel workers.
By contrast, the East Span replacement, which was planned between 1989 and 1998, and built between 1998 and 2013, fell victim to cost overruns in the billions of dollars, was a decade behind schedule, and suffered from structural problems that has made it a perpetual maintenance nightmare.
This is narrative history in its purest form. Mikesell excels at explaining highly technical engineering issues in language that can be understood and appreciated by general readers. Here is the story of two very important bridges, which provides a fair but uncompromising analysis of why one bridge succeeded and the other did not.

In Tavern League, photographer Carl Corey documents a unique and important segment of the Wisconsin community. Our bars are unique micro-communities, offering patrons a sense of belonging. Many of these bars are the only public gathering place in the rural communities they serve. These simple taverns offer the individual the valuable opportunity for face to face conversation and camaraderie, particularly as people become more physically isolated through the accelerated use of the internet’s social networking, mobile texting, gaming, and the rapid-fire of email.
This collection of 60 pictures captures the Wisconsin tavern as it is today. Carl Corey’s view is both familiar and undeniably unique, his pictures resonant with anyone who has set foot in a Wisconsin tavern. As the Milwaukee Journal Sentinel’s Mary Louise Schumacher has written, “Carl Corey’s photographs . . . document iconic American places that are taken for granted. . . . They are comforting images, places we know, but also eerie and remote, presented with a sense of romance and nostalgia that suggests they are already past.”

It was destroyed nearly 2,000 years ago, and yet the Temple of Jerusalem—cultural memory, symbol, and site—remains one of the most powerful, and most contested, buildings in the world. This glorious structure, imagined and re-imagined, reconsidered and reinterpreted again and again over two millennia, emerges in all its historical, cultural, and religious significance in Simon Goldhill’s account.
Built by Herod on a scale that is still staggering—on an earth and rock platform 144,000 square meters in area and 32 meters high—and destroyed by the Roman emperor Titus 90 years later, in 70 AD, the Temple has become the world’s most potent symbol of the human search for a lost ideal, an image of greatness. Goldhill travels across cultural and temporal boundaries to convey the full extent of the Temple’s impact on religious, artistic, and scholarly imaginations. Through biblical stories and ancient texts, rabbinical writings, archaeological records, and modern accounts, he traces the Temple’s shifting significance for Jews, Christians, and Muslims.
A complex and engaging history of a singular locus of the imagination—a site of longing for the Jews; a central metaphor of Christian thought; an icon for Muslims: the Dome of the Rock—The Temple of Jerusalem also offers unique insight into where Judaism, Christianity, and Islam differ in interpreting their shared inheritance. It is a story that, from the Crusades onward, has helped form the modern political world.

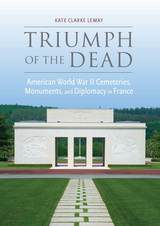
Between 1948 and 1956, the United States government planned an enormous project to build fourteen permanent overseas military cemeteries in Europe. These park-like burial grounds eventually would hold the graves of approximately 80,000 American soldiers and nurses who died during or immediately after World War II. Five of these cemeteries are located in France, more than any other nation: two in Normandy; one in Provence; and two in Lorraine.
In Triumph of the Dead: American World War II Cemeteries, Monuments, and Diplomacy in France, Kate Clarke Lemay explores the relationship between art, architecture, war memory, and Franco-American relations. She addresses the many functions, both original and more recent, that the American war cemeteries have performed, such as: war memorials, diplomatic gestures, Cold War political statements, prompts for debate about Franco-American relations, and the nature of French identity itself. Located on or near former battlefields, the American war cemeteries are at once history lessons, sites of memory, and commemorative monuments. As places of mourning, war cemeteries are considerably different than civic cemeteries in their rituals, designs, and influences on collective memory. As transatlantic sites, the cemeteries both construct and sustain an American memory of World War II for a Francophile and European audience.
The book features ten color photographs, fifty black and white photographs, and four maps. Scholars as well as enthusiasts of World War II history, mid-century art and architecture, and cultural diplomacy will be interested in reading this richly researched book, the first in-depth history of some of the most important sites of American World War II remembrance.
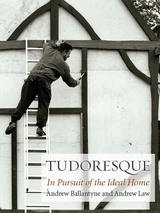
With its distinctive gables and arches, Tudor-style architecture is recognized around the world as a symbol of British culture; it represents the idea of home to British citizens in the United Kingdom and abroad. Some love it, others hate it, but the Tudoresque is still being built—to give a house an old-fashioned air or to create a sense of exotica. Yet few people know anything about how Tudor Revival buildings came to be. To fill this gap is Tudoresque, an insightful book that explores the origin of the style, tracing its roots to the antiquarian enthusiasms of the eighteenth century.
It looks at the Tudoresque cottage style, which later influenced 1930s architecture, and the Tudor-style manor house, particularly favored in the nineteenth century. While the style has been discouraged since the 1920s (and is especially reviled by modernists) it continues to be a popular choice—particularly when the architect doesn’t have the upper hand. The authors here show how the style is the mainstream of twentieth-century British architecture and explore how it has travelled abroad. From Tudor Village in Queens to Stan Hywet Hall in Akron to Malaysia, Shanghai, and Singapore, Tudor Revival has found a comfortable home across the globe. These black and white gabled buildings are important not so much because they are great architecture, but because they are everywhere.
Illustrated with images from more than 200 years of the Tudor Revival, and including examples from Britain, America, India and East Asia, this knowledgable and entertaining book will be an indispensable guide to the one of the world’s most iconic architectural styles.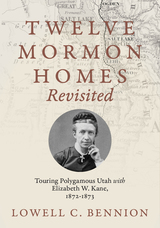
READERS
Browse our collection.
PUBLISHERS
See BiblioVault's publisher services.
STUDENT SERVICES
Files for college accessibility offices.
UChicago Accessibility Resources
home | accessibility | search | about | contact us
BiblioVault ® 2001 - 2024
The University of Chicago Press


