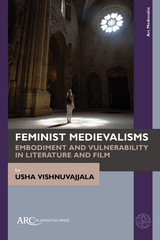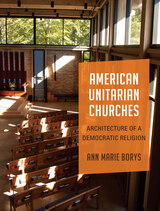
In American Unitarian Churches, Ann Marie Borys argues that the progressive values and identity of the Unitarian religion are intimately intertwined with ideals of American democracy and visibly expressed in the architecture of its churches. Over time, church architecture has continued to evolve in response to developments within the faith, and many contemporary projects are built to serve religious, practical, and civic functions simultaneously. Focusing primarily on churches of the nineteenth and twentieth centuries, including Frank Lloyd Wright's Unity Temple and Louis Kahn's First Unitarian Church, Borys explores building histories, biographies of leaders, and broader sociohistorical contexts. As this essential study makes clear, to examine Unitarianism through its churches is to see American architecture anew, and to find an authentic architectural expression of American democratic identity.
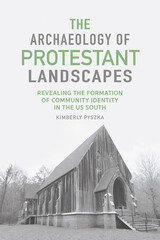
The Archaeology of Protestant Landscapes focuses on three religious institutions in the US South in the eighteenth and nineteenth centuries: St. Paul’s Parish Church in coastal South Carolina, St. Luke’s Episcopal Church in central Alabama, and Cane Hill College in Northwest Arkansas. Drawing from archaeological surveys and excavations, artifact analysis, archival research, geophysical testing, and architectural information on religious structures, Kimberly Pyszka offers case studies of these institutions, which were located in developing communities that varied socially, politically, and economically.
Pyszka uses these case studies to demonstrate that select religious institutions used and modified natural landscape features to create cultural landscapes to express their ideology, identity, goals, and social, religious, and political power. She notes that where those structures were constructed, how they sat on the landscape, their architectural style, and their overall visual appearance were well-considered decisions made by religious leaders to benefit their organizations, communities, and, sometimes, themselves.
Pyszka also uses these case studies to highlight the social roles that religious organizations played in the development of communities. She points to landscape decisions—specifically to how the architectural design of religious structures was used, intentionally or not, to unite people, often those of differing religious backgrounds—as contributing to the creation of a common identity among people living in new and still-growing settlements, aiding in community development. This book contributes to the growing body of work within historical archaeology on churches, churchyards, and cemeteries and to the increasing awareness among archaeologists of how these sites contribute to questions of identity, consumerism, trade, and colonialism.

In this amply illustrated volume, John Beldon Scott traces the history of the unique relic, focusing especially on the black-marble and gilt-bronze structure Guarino Guarini designed to house and exhibit it. A key Baroque monument, the chapel comprises many unusual architectural features, which Scott identifies and explains, particulary how the chapel's unprecedented geometry and bizarre imagery convey to the viewer the supernatural powers of the object enshrined there. Drawing on early plans and documents, he demonstrates how the architect's design mirrors the Shroud's strange history as well as political aspirations of its owners, the Dukes of Savoy. Exhibiting it ritually, the Savoy prized their relic with its godly vestige as a means to link their dynasty with divine purposes. Guarini, too, promoted this end by fashioning an illusionary world and sacred space that positioned the duke visually so that he appeared close to the Shroud during its ceremonial display. Finally, Scott describes how the additional need for an outdoor stage for the public showing of the relic to the thousands who came to Turin to see it also helped shape the urban plan of the city and its transformation into the Savoyard capital.
Exploring the mystique of this enigmatic relic and investigating its architectural and urban history for the first time, Architecture for the Shroud will appeal to anyone curious about the textile, its display, and the architectural settings designed to enhance its veneration and boost the political agenda of the ruling family.

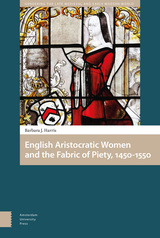


Founded by Constantine the Great, rebuilt by Justinian, and redecorated in the ninth, tenth, and twelfth centuries, the Church of the Holy Apostles in Constantinople was the mausoleum of emperors, patriarchs, and saints. It was also a key station in the ceremonies of the city, the site of an important school, a major inspiration for apostolic literature, and briefly the home of the patriarch. Despite its significance, the church no longer exists, replaced by the mosque of Mehmet II after the fall of the city to the Ottomans. Today the church is remembered primarily from two important middle Byzantine ekphraseis, which celebrate its beauty and prominence, as well as from architectural copies and manuscript illustrations.
Scholars have long puzzled over the appearance of the church, as well as its importance to the Byzantines. Anxious to reconstruct the building and its place in the empire, an early collaborative project of Dumbarton Oaks brought together a philologist, an art historian, and an architectural historian in the 1940s and 1950s to reconstruct their own version of the Holy Apostles. Never fully realized, their efforts remained unpublished. The essays in this volume reconsider their project from a variety of vantage points, while illuminating differences of approach seventy years later, to arrive at a twenty-first-century synthesis.
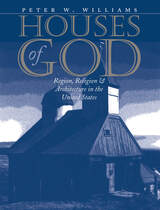

The twentieth century in Russia has been a cataclysm of rare proportions, as war, revolution, famine, and massive political terror tested the limits of human endurance. The results of this assault on Russian culture are particularly evident in ruined architectural monuments, some of which are little known even within Russia itself. Over the past four decades William Craft Brumfield, noted historian and photographer of Russian architecture, has traveled throughout Russia and photographed many of these neglected, lost buildings, poignant and haunting in their ruin. Lost Russia provides a unique view of Brumfield’s acclaimed work, which illuminates Russian culture as reflected in these remnants of its distinctive architectural traditions.
Capturing the quiet, ineffable beauty that graces these buildings, these photographs are accompanied by a text that provides not only a brief historical background for Russian architecture, but also Brumfield’s personal impressions, thoughts, and insights on the structures he views. Churches and monasteries from the fifteenth to the twentieth century as well as abandoned, ruined manor houses are shown—ravaged by time, willful neglect, and cultural vandalism. Brumfield also illustrates examples of recent local initiatives to preserve cultural landmarks from steady decline and destruction.
Concluding with photographs of the remarkable log architecture found in Russia’s far north, Lost Russia is a book for all those concerned with the nation’s cultural legacy, history, and architecture, and with historic and cultural preservation generally. It will also interest those who appreciate the fine art of exceptional photography.

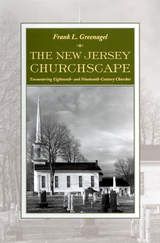
Although best known as the Garden State, New Jersey could also be called the Church State. The state boasts thousands of houses of worship, with more than one thousand still standing that were built in the eighteenth and nineteenth centuries. Frank L. Greenagel has photographed more than six hundred. He has selected two hundred of these historic landmarks for an examination of why they are sited where they are and why they look the way they do.
Greenagel has sought out and included images of not only mainstream Christian churches, but also Jewish synagogues as well as the places of worship of religious groups such as the Moravians, the Church of the Brethren, and the Seventh Day Baptists. The photographs are arranged chronologically within sections on three major early settlement regions of the state ¾ the Hudson River, the Delaware River, and the Raritan Valley. For each building, Greenagel details the date of construction, the cultural, historic, and religious influences that shaped it, the architectural details that distinguish it, and what purpose it currently serves.

READERS
Browse our collection.
PUBLISHERS
See BiblioVault's publisher services.
STUDENT SERVICES
Files for college accessibility offices.
UChicago Accessibility Resources
home | accessibility | search | about | contact us
BiblioVault ® 2001 - 2024
The University of Chicago Press



