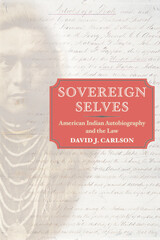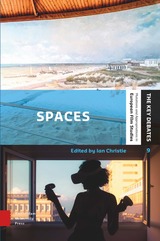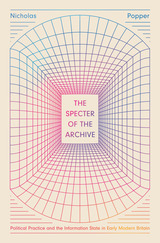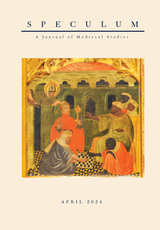12 start with H start with H

As environmental awareness grows around the world, people are learning that a diversity of species and the habitat to support them is necessary to maintain the ecological health of the earth. At the same time, however, the pressure to develop wildlife habitat for human settlement and economic gain also grows, causing frequent clashes between the forces of development and of conservation.
This pioneering study focuses on a new tool for resolving the land-use conflict—the creation of habitat conservation plans (HCPs). Timothy Beatley explores the development and early results of this provision of the United States' federal Endangered Species Act, which allows development of some habitat and a certain "take" of a protected species in return for the conservation of sufficient habitat to ensure its survival and long-term recovery.
Beatley looks specifically at nine HCPs in California, Nevada, Texas, and Florida, states where biological diversity and increasing populations have triggered many conflicts. Some of the HCPs include the San Bruno Mountain HCP near San Francisco, the North Key Largo HCP in the Florida Keys, the Clark County HCP near Las Vegas, Nevada, and the Balcones Canyonlands HCP near Austin, Texas. This first comprehensive overview of habitat conservation planning in the United States will be important reading for everyone involved in land-use debates.

The Handbook of Biophilic City Planning & Design offers practical advice and inspiration for ensuring that nature in the city is more than infrastructure—that it also promotes well-being and creates an emotional connection to the earth among urban residents. Divided into six parts, the Handbook begins by introducing key ideas, literature, and theory about biophilic urbanism. Chapters highlight urban biophilic innovations in more than a dozen global cities. The final part concludes with lessons on how to advance an agenda for urban biophilia and an extensive list of resources.
As the most comprehensive reference on the emerging field of biophilic urbanism, the Handbook is essential reading for students and practitioners looking to place nature at the core of their planning and design ideas and encourage what preeminent biologist E.O. Wilson described as "the innate emotional connection of humans to all living things."

Contributors
Emma Álvarez-Tabío Albo
Eric Felipe-Barkin
Anke Birkenmaier
Velia Cecilia Bobes
Mario Coyula-Cowley
Elisabeth Enenbach
Sujatha Fernandes
Jill Hamberg
Patricio del Real
Cecelia Lawless
Jacqueline Loss
Orlando Luis Pardo Lazo
Antonio José Ponte
Nicolás Quintana
Jose Quiroga
Laura Redruello
Rafael Rojas
Joseph L. Scarpaci
Esther Whitfield

Health and Community Design is a comprehensive examination of how the built environment encourages or discourages physical activity, drawing together insights from a range of research on the relationships between urban form and public health. It provides important information about the factors that influence decisions about physical activity and modes of travel, and about how land use patterns can be changed to help overcome barriers to physical activity. Chapters examine:
• why urban and suburban development should be designed to promote moderate types of physical activity
• the divergent needs and requirements of different groups of people and the role of those needs in setting policy
• how different settings make it easier or more difficult to incorporate walking and bicycling into everyday activities

The four case studies are: Bo01 and Hammarby in Sweden, and Kronsberg and Vauban in Germany. Each was built deliberately to conserve resources: all are mixed-used, contain at least 1,000 units, and have aggressive goals for energy and water efficiency, recycling, and waste treatment.
For each case study, Fraker explores the community's development process and goals and objectives as they relate to urban form, transportation, green space, energy, water and waste systems, and a social agenda. For each model, he looks at overall performance and lessons learned.
Later chapters compare the different strategies employed by the case-study communities and develop a comprehensive model of sustainability, looking specifically at how these lessons can be employed in the United States, with a focus on retrofitting existing communities. This whole-systems approach promises not only a smaller carbon footprint, but an enriched form of urban living.
The Hidden Potential of Sustainable Neighborhoods will be especially useful for urban designers, architects, landscape architects, land use planners, local policymakers and NGOs, citizen activists, students of urban design, planning, architecture, and landscape architecture.

In the early twentieth century, developers from Baltimore to Beverly Hills built garden suburbs, a new kind of residential community that incorporated curvilinear roads and landscape design as picturesque elements in a neighborhood. Intended as models for how American cities should be rationally, responsibly, and beautifully modernized, garden suburban communities were fragments of a larger (if largely imagined) garden city—the mythical “good” city of U.S. city-planning practices of the 1920s.
This extensively illustrated book chronicles the development of the two most fully realized garden suburbs in Texas, Dallas’s Highland Park and Houston’s River Oaks. Cheryl Caldwell Ferguson draws on a wealth of primary sources to trace the planning, design, financing, implementation, and long-term management of these suburbs. She analyzes homes built by such architects as H. B. Thomson, C. D. Hill, Fooshee & Cheek, John F. Staub, Birdsall P. Briscoe, and Charles W. Oliver. She also addresses the evolution of the shopping center by looking at Highland Park’s Shopping Village, which was one of the first in the nation. Ferguson sets the story of Highland Park and River Oaks within the larger story of the development of garden suburban communities in Texas and across America to explain why these two communities achieved such prestige, maintained their property values, became the most successful in their cities in the twentieth century, and still serve as ideal models for suburban communities today.
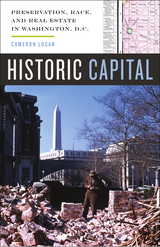
Washington, D.C. has long been known as a frustrating and sometimes confusing city for its residents to call home. The monumental core of federal office buildings, museums, and the National Mall dominates the city’s surrounding neighborhoods and urban fabric. For much of the postwar era, Washingtonians battled to make the city their own, fighting the federal government over the basic question of home rule, the right of the city’s residents to govern their local affairs.
In Historic Capital, urban historian Cameron Logan examines how the historic preservation movement played an integral role in Washingtonians’ claiming the city as their own. Going back to the earliest days of the local historic preservation movement in the 1920s, Logan shows how Washington, D.C.’s historic buildings and neighborhoods have been a site of contestation between local interests and the expansion of the federal government’s footprint. He carefully analyzes the long history of fights over the right to name and define historic districts in Georgetown, Dupont Circle, and Capitol Hill and documents a series of high-profile conflicts surrounding the fate of Lafayette Square, Rhodes Tavern, and Capitol Park, SW before discussing D.C. today.
Diving deep into the racial fault lines of D.C., Historic Capital also explores how the historic preservation movement affected poor and African American residents in Anacostia and the U Street and Shaw neighborhoods and changed the social and cultural fabric of the nation’s capital. Broadening his inquiry to the United States as a whole, Logan ultimately makes the provocative and compelling case that historic preservation has had as great an impact on the physical fabric of U.S. cities as any other private or public sector initiative in the twentieth century.
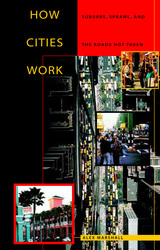
Do cities work anymore? How did they get to be such sprawling conglomerations of lookalike subdivisions, megafreeways, and "big box" superstores surrounded by acres of parking lots? And why, most of all, don't they feel like real communities? These are the questions that Alex Marshall tackles in this hard-hitting, highly readable look at what makes cities work.
Marshall argues that urban life has broken down because of our basic ignorance of the real forces that shape cities-transportation systems, industry and business, and political decision making. He explores how these forces have built four very different urban environments-the decentralized sprawl of California's Silicon Valley, the crowded streets of New York City's Jackson Heights neighborhood, the controlled growth of Portland, Oregon, and the stage-set facades of Disney's planned community, Celebration, Florida.
To build better cities, Marshall asserts, we must understand and intelligently direct the forces that shape them. Without prescribing any one solution, he defines the key issues facing all concerned citizens who are trying to control urban sprawl and build real communities. His timely book will be important reading for a wide public and professional audience.

Maya architecture is often described as "massive" and "monumental," but experiments at Copan, Honduras, convinced Elliot Abrams that 300 people could have built one of the large palaces there in only 100 days.
In this groundbreaking work, Abrams explicates his theory of architectural energetics, which involves translating structures into volumes of raw and manufactured materials that are then multiplied by the time required for their production and assembly to determine the labor costs of past construction efforts. Applying this method to residential structures of the Late Classic period (A.D. 700-900) at Copan leads Abrams to posit a six-tiered hierarchic social structure of political decision making, ranging from a stratified elite to low-ranking commoners. By comparing the labor costs of construction and other economic activities, he also prompts a reconsideration of the effects of royal construction demands on commoners.
How the Maya Built Their World will interest a wide audience in New and Old World anthropology, archaeology, architecture, and engineering.

Jan Gehl has been examining this question since the 1960s, when few urban designers or planners were thinking about designing cities for people. But given the unpredictable, complex and ephemeral nature of life in cities, how can we best design public infrastructure—vital to cities for getting from place to place, or staying in place—for human use? Studying city life and understanding the factors that encourage or discourage use is the key to designing inviting public space.
In How to Study Public Life Jan Gehl and Birgitte Svarre draw from their combined experience of over 50 years to provide a history of public-life study as well as methods and tools necessary to recapture city life as an important planning dimension.
This type of systematic study began in earnest in the 1960s, when several researchers and journalists on different continents criticized urban planning for having forgotten life in the city. City life studies provide knowledge about human behavior in the built environment in an attempt to put it on an equal footing with knowledge about urban elements such as buildings and transport systems. Studies can be used as input in the decision-making process, as part of overall planning, or in designing individual projects such as streets, squares or parks. The original goal is still the goal today: to recapture city life as an important planning dimension. Anyone interested in improving city life will find inspiration, tools, and examples in this invaluable guide.

Jarrett Walker believes that transit can be simple, if we focus first on the underlying geometry that all transit technologies share. In Human Transit, Walker supplies the basic tools, the critical questions, and the means to make smarter decisions about designing and implementing transit services.
Human Transit explains the fundamental geometry of transit that shapes successful systems; the process for fitting technology to a particular community; and the local choices that lead to transit-friendly development. Whether you are in the field or simply a concerned citizen, here is an accessible guide to achieving successful public transit that will enrich any community.

This book explores the prospects for a more humane metropolis through a series of essays and case studies that consider why and how urban places can be made greener and more amenable. Its point of departure is the legacy of William H. Whyte (1917-1999), one of America's most admired urban thinkers. From his eyrie high above Manhattan in the offices of the Rockefeller Brothers Fund, Whyte laid the foundation for today's "smart growth" and "new urbanist" movements with books such as The Last Landscape (1968). His passion for improving the habitability of cities and suburbs is reflected in the diverse grassroots urban design and regreening strategies discussed in this volume.
Topics examined in this book include urban and regional greenspaces, urban ecological restoration, social equity, and green design. Some of the contributors are recognized academic experts, while others offer direct practical knowledge of particular problems and initiatives. The editor's introduction and epilogue set the individual chapters in a broader context and suggest how the strategies described, if widely replicated, may help create more humane urban environments.
In addition to Rutherford H. Platt, contributors to the volume include Carl Anthony, Thomas Balsley, Timothy Beatley, Eugenie L. Birch, Edward J. Blakely, Colin M. Cathcart, Steven E. Clemants, Christopher A. De Sousa, Steven N. Handel, Peter Harnik, Michael C. Houck, Jerold S. Kayden, Albert LaFarge, Andrew Light, Charles E. Little, Anne C. Lusk, Thalya Parilla, Deborah E. Popper, Frank J. Popper, Mary V. Rickel, Cynthia Rosenzweig, Robert L. Ryan, Laurin N. Sievert, Andrew G. Wiley-Schwartz, and Ann Louise Strong.
Included in the back of the book is a DVD of a 22-minute film created by Ted White, which serves as a companion to the text.
READERS
Browse our collection.
PUBLISHERS
See BiblioVault's publisher services.
STUDENT SERVICES
Files for college accessibility offices.
UChicago Accessibility Resources
home | accessibility | search | about | contact us
BiblioVault ® 2001 - 2024
The University of Chicago Press


