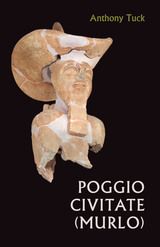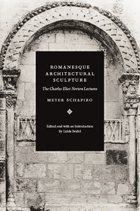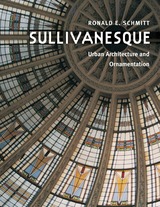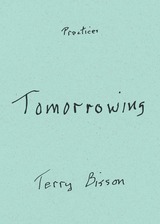
From monumental cathedrals to simple parish churches, perhaps as many as 100,000 churches and civic buildings were constructed in Mexico during the viceregal or colonial period (1535-1821). Many of these structures remain today as witnesses to the fruitful blending of Old and New World forms and styles that created an architecture of enduring vitality.
In this profusely illustrated book, Robert J. Mullen provides a much-needed overview of Mexican colonial architecture and its attendant sculpture. Writing with just the right level of detail for students and general readers, he places the architecture in its social and economic context. He shows how buildings in the larger cities remained closer to European designs, while buildings in the pueblos often included prehispanic indigenous elements.
This book grew out of the author's twenty-five-year exploration of Mexico's architectural and sculptural heritage. Combining an enthusiast's love for the subject with a scholar's care for accuracy, it is the perfect introduction to the full range of Mexico's colonial architecture.

From Athens and Arcadia on one side of the Aegean Sea and from Ionia, Lycia, and Karia on the other, this book brings together some of the great monuments of classical antiquity --among them two of the seven wonders of the ancient world, the later temple of Artemis at Ephesos and the Mausoleum at Halikarnassos.
Drawing on the Greek and Lycian architecture and sculpture in the British Museum--a collection second to none in quality, quantity, and geographical and chronological range--this lavishly illustrated volume tells a remarkable story reaching from the archaic temple of Artemis, the Parthenon, and other temples of the Athenian Acropolis to the temple of Apollo at Bassai, the sculptured tombs of Lycia, the Mausoleum, and the temple of Athena Polias at Priene. Ian Jenkins explains each as a work of art and as a historical phenomenon, revealing how the complex personality of these buildings is bound up with the people who funded, designed, built, used, destroyed, discovered, and studied them. With 250 photographs and specially commissioned line drawings, the book comprises a monumental narrative of the art and architecture that gave form, direction, and meaning to much of Western culture.

The buildings profiled in Guardians of Michigan range from county courthouses, churches, and government buildings constructed during the 1800s, to skyscrapers with intricate sculptural decoration too far above street level for passersby to see. As a result, the book highlights examples of Gothic, Romanesque Revival, Beaux Arts, as well as Art Deco and Art Moderne. Guardians of Michigan is a loving tribute to the architecture of the state, preserving forgotten stories and beautiful buildings for all readers to enjoy.


Poggio Civitate in Murlo, Tuscany, is home to one of the best-preserved Etruscan communities of the eighth through the sixth centuries BCE. In this book, Anthony Tuck, the director of excavations, provides a broad synthesis of decades of data from the site.
The results of many years of excavation at Poggio Civitate tell a story of growth, urbanization, ancient industrialization, and dissolution. The site preserves traces of aristocratic domestic buildings, including some of the most evocative and enigmatic architectural sculpture in the region, along with remnants of non-elite domestic spaces, enabling illuminating comparisons across social strata. The settlement also features evidence of large-scale production systems, including tools and other objects that reflect the daily experiences of laborers. Finally, the site contains the story of its own destruction. Tuck finds in the data clear indications that Poggio Civitate was methodically dismantled, and he posits hypotheses concerning the circumstances around this violent social and political act.

Meyer Schapiro (1904-96), renowned for his critical essays on nineteenth- and twentieth-century painting, also played a decisive role as a young scholar in defining the style of art and architecture known as Romanesque. And, appropriately, when he was invited to deliver the prestigious Charles Eliot Norton Lectures at Harvard, he chose Romanesque architectural sculpture as his topic. These lectures, acclaimed for the verve and freshness with which Schapiro delivered them, languished unpublished for decades. But Linda Seidel, who knew Schapiro well and attended the 1967 lectures, has now expertly transcribed and edited them, presenting them for the first time to an audience beyond the halls of Harvard.
In editing the lectures, Seidel closely followed the recordings of the originals. Sentences are rendered as Schapiro spoke them, affording readers a unique opportunity to experience the legendary teacher as he rarely appears in print: forming his thoughts spontaneously, interrupting himself to develop related ideas, and responding to the audience’s interests by introducing humorous asides. Nonetheless, these lectures are carefully constructed, demonstrating Schapiro’s commitment to the originality and value of artistic production and affirming his lifelong belief in artists’ engagement with their cultures. Amply illustrated with many key works and augmented with Seidel’s indispensable introduction, this long-awaited volume will delight students and scholars of art history, as well as anyone interested in seeing a new side of a profoundly influential mind.

The church of San Marco of Venice has long played a central role in Venetian political, ceremonial, and religious life. Its renowned assemblage of mosaics, sculpture, metalwork, and reliquaries are, in origin, Roman, Byzantine, Venetian, or Venetian imitation of Byzantine designs. In San Marco, Byzantium, and the Myths of Venice, the authors assess the significance of the embellishment of the church and its immediate surroundings, especially during the thirteenth and fourteenth centuries, when most of the Byzantine material was acquired, largely from Constantinople. The church and its decoration are studied in relation to Venice’s interests abroad and on mainland Italy. The authors address the diverse styles, sources, meanings, and significance of this art, both individually and as an ensemble.
Building upon developments in scholarship since Otto Demus’s masterly studies of the church, the book offers new insights into the inspiration, purposes, and mutability of San Marco and the myths that inspired and motivated Venetians.

READERS
Browse our collection.
PUBLISHERS
See BiblioVault's publisher services.
STUDENT SERVICES
Files for college accessibility offices.
UChicago Accessibility Resources
home | accessibility | search | about | contact us
BiblioVault ® 2001 - 2024
The University of Chicago Press









