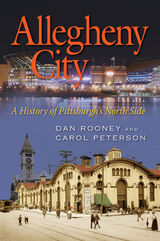
Allegheny City, known today as Pittsburgh’s North Side, was the third-largest city in Pennsylvania when it was controversially annexed by the City of Pittsburgh in 1907. Founded in 1787 as a reserve land tract for Revolutionary War veterans in compensation for their service, it quickly evolved into a thriving urban center with its own character, industry, and accomplished residents. Among those to inhabit the area, which came to be known affectionately as “The Ward,” were Andrew Carnegie, Mary Cassatt, Gertrude Stein, Stephen Foster, and Martha Graham. Once a station along the underground railroad, home to the first wire suspension bridge, and host to the first World Series, the North Side is now the site of Heinz Field, PNC Park, the Andy Warhol Museum, the National Aviary, and world headquarters for corporations such as Alcoa and the H. J. Heinz Company.
Dan Rooney, longtime North Side resident, joins local historian Carol Peterson in creating this highly engaging history of the cultural, industrial, and architectural achievements of Allegheny City from its humble beginnings until the present day. The authors cover the history of the city from its origins as a simple colonial outpost and agricultural center to its rapid emergence alongside Pittsburgh as one of the most important industrial cities in the world and an engine of the American economy. They explore the life of its people in this journey as they experienced war and peace, economic boom and bust, great poverty and wealth—the challenges and opportunities that fused them into a strong and durable community, ready for whatever the future holds. Supplemented by historic and contemporary photos, the authors take the reader on a fascinating and often surprising street-level tour of this colorful, vibrant, and proud place.
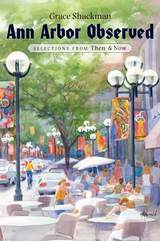
Packed with photographs from Ann Arbor of yesteryear and the present day, Ann Arbor Observed compiles the best of Shackman’s articles in one book divided into eight sections: public buildings and institutions, the University of Michigan, transportation, industry, downtown Ann Arbor, recreation and culture, social fabric and communities, and architecture.
For long-time residents, Ann Arbor expatriates, University of Michigan alumni, and visitors alike, Ann Arbor Observed provides a rare glimpse of the bygone days of a town with a rich and varied history.
Grace Shackman is a history columnist for the Ann Arbor Observer, the Community Observer, and the Old West Side News, as well as a writer for University of Michigan publications. She is the author of two previous books: Ann Arbor in the 19th Century and Ann Arbor in the 20th Century.
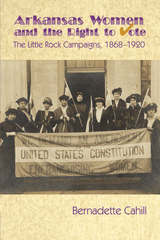

He describes an almost continual parade of garish and grandiose plans: some, like the destruction of the glorious marketplace of les Halles for him the heart of the city, were realized; others, like the superhighway along the left bank of the Seine, were bitterly and successfully resisted.
Almost twenty years later, we find it difficult to remember the city as it was. And while Paris looks to many much the way it always has, behind the carefully sandblasted stone and restored shop fronts is a city radically transformed—emptied of centuries of popular life; of entire neighborhoods and the communities they housed engineered out to desolate suburban slums. The battle over the soul and spirit of the city continues.
This book is not entirely about the loss of physical places. Or a romance about a world that never really was. It is a cautionary tale filled with lessons for all who struggle to protect the human scale, the diversity, and the welcoming public life that are the threatened gifts of all great cities.
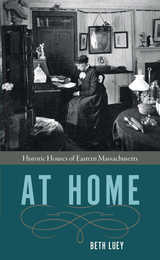
In At Home: Historic Houses of Eastern Massachusetts, Beth Luey uses architectural and genealogical texts, wills, correspondences, and diaries to craft delightful narratives of these notable abodes and the people who variously built, acquired, or renovated them. Filled with vivid details and fresh perspectives that will surprise even the most knowledgeable aficionados, each chapter is short enough to serve as an introduction for a visit to its house. All the homes are open to the public.
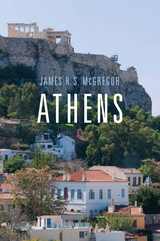
Revered as the birthplace of Western thought and democracy, Athens is much more than an open-air museum filled with crumbling monuments to ancient glory. Athens takes readers on a journey from the classical city-state to today’s contemporary capital, revealing a world-famous metropolis that has been resurrected and redefined time and again.
Although the Acropolis remains the city’s anchor, Athens’ vibrant culture extends far beyond the Greek city’s antique boundaries. James H. S. McGregor points out how the cityscape preserves signs of the many actors who have crossed its historical stage. Alexander the Great incorporated Athens into his empire, as did the Romans. Byzantine Christians repurposed Greek temples, the Parthenon included, into churches. From the thirteenth to fifteenth centuries, the city’s language changed from French to Spanish to Italian, as Crusaders and adventurers from different parts of Western Europe took turns sacking and administering the city. An Islamic Athens took root following the Ottoman conquest of 1456 and remained in place for nearly four hundred years, until Greek patriots finally won independence in a blood-drenched revolution.
Since then, Athenians have endured many hardships, from Nazi occupation and military coups to famine and economic crisis. Yet, as McGregor shows, the history of Athens is closer to a heroic epic than a Greek tragedy. Richly supplemented with maps and illustrations, Athens paints a portrait of one of the world’s great cities, designed for travelers as well as armchair students of urban history.

The commentators include leading preservation professionals, historians, writers, activists, journalists, architects, and urbanists. The essays offer a distinct vision for the future and address related questions, including, Who is a preservationist? What should be preserved? Why? How? What stories do we tell in preservation? How does preservation contribute to the financial, environmental, social, and cultural well-being of communities? And if the "arc of the moral universe . . . bends towards justice," how can preservation be a tool for achieving a more just society and world?

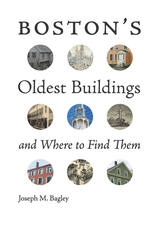
As Boston approaches its four-hundredth anniversary, it is remarkable that it still maintains its historic character despite constant development. The fifty buildings featured in this book all pre-date 1800 and illustrate Boston’s early history. This is the first book to survey Boston’s fifty oldest buildings and does so through an approachable narrative which will appeal to nonarchitects and those new to historic preservation. Beginning with a map of the buildings’ locations and an overview of the historic preservation movement in Boston, the book looks at the fifty buildings in order from oldest to most recent. Geographically, the majority of the buildings are located within the downtown area of Boston along the Freedom Trail and within easy walking distance from the core of the city. This makes the book an ideal guide for tourists, and residents of the city will also find it interesting as it includes numerous properties in the surrounding neighborhoods. The buildings span multiple uses from homes to churches and warehouses to restaurants. Each chapter features a building, a narrative focusing on its historical significance, and the efforts made to preserve it over time. Full color photos and historical drawings illustrate each building and area. Boston’s Oldest Buildings and Where to Find Them presents the ideals of historic preservation in an approachable and easy-to-read manner appropriate for the broadest audience. Perfect for history lovers, architectural enthusiasts, and tourists alike.


In Charlemagne’s Survey of the Holy Land, Michael McCormick rehabilitates and reinterprets one of the most neglected and extraordinary sources from Charlemagne’s revival of the Roman empire: the report of a fact-finding mission to the Christian church of the Holy Land. The roll of documents translated and edited in this volume preserves the most detailed statistical portrait before the Domesday Book of the finances, monuments (including exact dimensions), and female and male personnel of any major Christian church.
Setting these documents in the context of economic trends, archaeological evidence, and a comparison of Holy Land churches and monasteries with their contemporaries west and east, this study shows that the Palestinian church was living in decline as its old financial links with Byzantium slackened. In recounting Charlemagne’s move to outflank the Byzantine emperor, McCormick constructs a microhistory of the Frankish king’s ambitions and formidable organizational talents for running an empire.
Supplementing McCormick’s major synthesis, The Origins of the European Economy, this volume will be indispensable reading for anyone interested in medieval rulership and economics, and in the history of the Holy Land, its Christian communities, and its late antique monuments.

In one comprehensive volume historian Derek Everett traces the establishment, planning, construction, and history of Colorado's state capitol - including a discussion on the importance of restoring and preserving the building for current and future generations of Coloradoans.


A decimated Shiite shrine in Iraq. The smoking World Trade Center site. The scorched cityscape of 1945 Dresden. Among the most indelible scars left by war is the destroyed landscapes, and such architectural devastation damages far more than mere buildings. Robert Bevan argues herethat shattered buildings are not merely “collateral damage,” but rather calculated acts of cultural annihilation.
From Hitler’s Kristallnacht to the toppling of Saddam Hussein’s statue in the Iraq War, Bevan deftly sifts through military campaigns and their tactics throughout history, and analyzes the cultural impact and catastrophic consequences of architectural destruction. For Bevan, these actions are nothing less than cultural genocide. Ultimately, Bevan forcefully argues for the prosecution of nations that purposely flout established international treaties against destroyed architecture.
A passionate and thought-provoking cri de coeur, The Destruction of Memory raises questions about the costs of war that run deeper than blood and money.
“The idea of a global inheritance seems to have fallen by the wayside and lessons that should have long ago been learned are still being recklessly disregarded. This is what makes Bevan’s book relevant, even urgent: much of the destruction of which it speaks is still under way.”—Financial Times Magazine
“The message of Robert Bevan’s devastating book is that war is about killing cultures, identities and memories as much as it is about killing people and occupying territory.”—Sunday Times
“As Bevan’s fascinating, melancholy book shows, symbolic buildings have long been targeted in and out of war as a particular kind of mnemonic violence against those to whom they are special.”—The Guardian
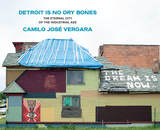
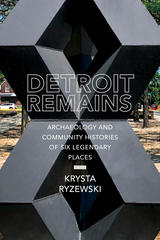
An archaeologically grounded history of six legendary places in Detroit
The city of Detroit has endured periods of unprecedented industrial growth, decline, and revitalization between the late nineteenth century and the present. In Detroit Remains: Archaeology and Community Histories of Six Legendary Places, Krysta Ryzewski presents six archaeological case studies of legendary Detroit institutions—Little Harry speakeasy, the Ransom Gillis house, the Blue Bird Inn, Gordon Park, the Grande Ballroom, and the Halleck Street log cabin—that trace the contours of the city’s underrepresented communities and their relationship to local currents of capitalism and social justice. Through a combination of rigorous historical archaeological research and narrative storytelling, Ryzewski deftly contextualizes the cases within the city’s current struggles, including recovery from bankruptcy, and future-oriented recovery efforts.
This is the first historical archaeology book focused on Detroit and one of the few to foreground the archaeology of the Great Migration era (ca. 1915–1970). The archaeological scholarship is rooted in collaborative, community-involved, and public-facing initiatives. The case studies examine how power is and has been exercised in Detroit’s communities over the past century: how it was stripped from the city’s twentieth- and twenty-first-century residents, but also how they acquired alternative sources of agency by establishing creative and illicit economies, most of which still operated within the city’s capitalist framework.
Throughout this book, connections run deep between archaeology, heritage, politics, historic preservation, and storytelling. Detroit Remains demonstrates how the city’s past, present, and future lie not in ruins but in the tangible archaeological traces of the everyday lives of Detroiters and their legacies.
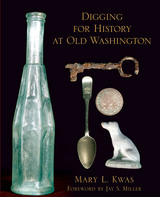
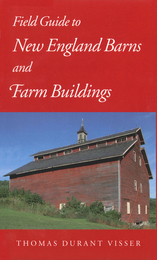
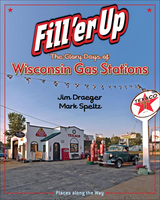

A nation's buildings are a record of the character and aspirations of its people. In a rich blend of social and architectural history, Abbott Lowell Cummings reconstructs, through text and pictures, the framed houses of Massachusetts Bay that reflect the straightforward honesty of our earliest northern settlers and their profound love of craftsmanship.
A substantial number of the nation's seventeenth-century houses have been preserved in Massachusetts, and Cummings provides illustrations for a majority of them. He describes the dwellings in detail, and includes architectural drawings that were especially commissioned for this book. He demonstrates that the builders were far more sophisticated than previously imagined and that, while maintaining their English timber-building traditions, they were astonishingly adaptable to their new environment.
Beyond the houses themselves, Cummings discusses evolutions in pioneer life. The most simple kinds of changes in architecture, Cummings shows, indicated singular changes in family living. Such additions as kitchens and parlors, or the moving of the master bedroom to a second floor, suggest shifts in the private and social lives of families.
The Framed Houses of Massachusetts Bay is a splendid story of innovations— of restless, migratory people and their architectural and social responses to the heavily forested New World. It is the first chapter in the long saga of America's preoccupation with technology as it affected the early American home.

Library of Congress subject headings for this publication:
Architecture, Islamic -- Palestine -- Guidebooks.
Architecture, Ottoman -- Palestine -- Guidebooks.
Architecture, Medieval -- Palestine -- Guidebooks.
Historic buildings -- Palestine -- Guidebooks.

