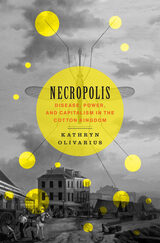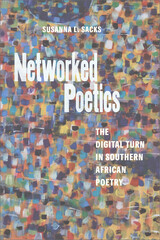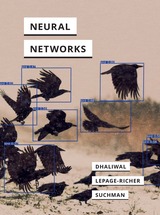
With three new chapters, The Architecture of Community provides a contemporary road map for designing or completing today’s fragmented communities. Illustrated throughout with Krier’s original drawings, The Architecture of Community explains his theories on classical and vernacular urbanism and architecture, while providing practical design guidelines for creating livable towns.
The book contains descriptions and images of the author’s built and unbuilt projects, including the Krier House and Tower in Seaside, Florida, as well as the town of Poundbury in England. Commissioned by the Prince of Wales in 1988, Krier’s design for Poundbury in Dorset has become a reference model for ecological planning and building that can meet contemporary needs.

A radical critique of architecture that places disability at the heart of the built environment
Disability critiques of architecture usually emphasize the need for modification and increased access, but The Architecture of Disability calls for a radical reorientation of this perspective by situating experiences of impairment as a new foundation for the built environment. With its provocative proposal for “the construction of disability,” this book fundamentally reconsiders how we conceive of and experience disability in our world.
Stressing the connection between architectural form and the capacities of the human body, David Gissen demonstrates how disability haunts the history and practice of architecture. Examining various historic sites, landscape designs, and urban spaces, he deconstructs the prevailing functionalist approach to accommodating disabled people in architecture and instead asserts that physical capacity is essential to the conception of all designed space.
By recontextualizing the history of architecture through the discourse of disability, The Architecture of Disability presents a unique challenge to current modes of architectural practice, theory, and education. Envisioning an architectural design that fully integrates disabled persons into its production, it advocates for looking beyond traditional notions of accessibility and shows how certain incapacities can offer us the means to positively reimagine the roots of architecture.

Explores how Soviet architects reimagined the built environment through the principles of the human sciences
During the 1920s and 1930s, proponents of Soviet architecture looked to various principles within the human sciences in their efforts to formulate a methodological and theoretical basis for their modernist project. Architecture of Life delves into the foundations of this transdisciplinary and transnational endeavor, analyzing many facets of their radical approach and situating it within the context of other modernist movements that were developing concurrently across the globe.
Examining the theories advanced by El Lissitzky, Moisei Ginzburg, and Nikolay Ladovsky, as well as those of their lesser-known colleagues, this illuminating study demonstrates how Soviet architects of the interwar period sought to mitigate Fordist production methods with other, ostensibly more human-oriented approaches that drew on the biological and psychological sciences. Envisioning the built environment as innately connected to social evolution, their methods incorporated aspects of psychoanalysis, personality theory, and studies in spatial perception, all of which were integrated into an ideology that grounded functional design firmly within the attributes of the individual.
A comprehensive overview of the ideals that permeated its expanded project, Architecture of Life explicates the underlying impulses that motivated Soviet modernism, highlighting the deep interconnections among the ways in which it viewed all aspects of life, both natural and manufactured.
.

In Architecture, Politics, and Identity in Divided Berlin Emily Pugh provides an original comparative analysis of selected works of architecture and urban planning in both halves of Berlin during the Wall era, revealing the importance of these structures to the formation of political, cultural, and social identities. Pugh uncovers the roles played by organizations such as the Foundation for Prussian Cultural Heritage and the Building Academy in conveying the political narrative of their respective states through constructed spaces. She also provides an overview of earlier notable architectural works, to show the precursors for design aesthetics in Berlin at large, and considers projects in the post-Wall period, to demonstrate the ongoing effects of the Cold War.
Overall, Pugh offers a compelling case study of a divided city poised between powerful contending political and ideological forces, and she highlights the effort expended by each side to influence public opinion in Europe and around the World through the manipulation of the built environment.
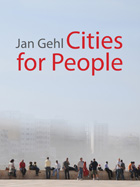
Taking into account changing demographics and changing lifestyles, Gehl emphasizes four human issues that he sees as essential to successful city planning. He explains how to develop cities that are Lively, Safe, Sustainable, and Healthy. Focusing on these issues leads Gehl to think of even the largest city on a very small scale. For Gehl, the urban landscape must be considered through the five human senses and experienced at the speed of walking rather than at the speed of riding in a car or bus or train. This small-scale view, he argues, is too frequently neglected in contemporary projects.
In a final chapter, Gehl makes a plea for city planning on a human scale in the fast- growing cities of developing countries. A “Toolbox,” presenting key principles, overviews of methods, and keyword lists, concludes the book.
The book is extensively illustrated with over 700 photos and drawings of examples from Gehl’s work around the globe.
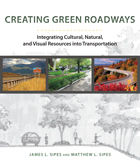
The authors examine traditional, utilitarian methods of transportation planning that have resulted in a host of negative impacts: from urban sprawl and congestion to loss of community identity and excess air and water pollution. They offer a better approach—one that blends form and function. Creating Green Roadways covers topics including transportation policy, the basics of green road design, including an examination of complete streets, public involvement, road ecology, and the economics of sustainable roads. Case studies from metropolitan, suburban, and rural transportation projects around the country, along with numerous photographs, illustrate what makes a project successful.
The need for this information has never been greater, as more than thirty percent of America’s major roads are in poor or mediocre condition, more than a quarter of the nation’s bridges are structurally deficient or functionally obsolete, and congestion in communities of all sizes has never been worse. Creating Green Roadways offers a practical strategy for rethinking how we design, plan, and maintain our transportation infrastructure.

Sim’s lifelong focus has been in shifting the paradigm in architecture and design. Instead of thinking about design primarily in relation to the infrastructure we live in and with—everything from buildings to wireless routing—he advocates for a focus on the people who use and are affected by this infrastructure. Basic design must include a real understanding of human ecology or end-user preferences. Understanding ones motivations and spirituality, Sim believes, is critical to designing with empathy for natural and human communities.
In Design for an Empathic World Van der Ryn shares his thoughts and experience about the design of our world today. With a focus on the strengths and weaknesses in our approach to the design of our communities, regions, and buildings he looks at promising trends and projects that demonstrate how we can help create a better world for others and ourselves. Architects, urban designers, and students of architecture will all enjoy this beautifully illustrated book drawing on a rich and revered career of a noted leader in their field. The journey described in Design for an Empathic World will help to inspire change and foster the collaboration and thoughtfulness necessary to achieve a more empathic future.

“That’s what we do really: we do miracles,” said Anne-Marie Nyiranshimiyimana, who learned masonry in helping to build the Butaro Hospital, a project designed for and with the people of Rwanda using local materials. This, and other projects designed with dignity, show the power of good design. Almost nothing influences the quality of our lives more than the design of our homes, our schools, our workplaces, and our public spaces. Yet, design is often taken for granted and people don’t realize that they deserve better, or that better is even possible.
In Design for Good, John Cary offers character-driven, real-world stories about projects around the globe that offer more—buildings that are designed and created with and for the people who will use them. The book reveals a new understanding of the ways that design shapes our lives and gives professionals and interested citizens the tools to seek out and demand designs that dignify.
For too long, design has been seen as a luxury, the province of the rich, not the poor. That can no longer be acceptable to those of us in the design fields, nor to those affected by design that doesn’t consider human aspects.
From the Mulan Primary School in Guangdong, China to Kalamazoo College’s Arcus Center for Social Justice Leadership, the examples in the book show what is possible when design is a collaborative, dignified, empathic process. Building on a powerful foreword by philanthropist Melinda Gates, Cary draws from his own experience as well as dozens of interviews to show not only that everyone deserves good design, but how it can be achieved. This isn’t just another book for and about designers. It’s a book about the lives we lead, inextricably shaped by the spaces and places we inhabit.


In Empathic Design, designer and architecture professor Elgin Cleckley brings together leaders and visionary practitioners in architecture, urban design, planning, and design activism to help explore these questions. Cleckley explains that empathic designers need to approach design as iterative, changing, and shifting to say, “we see you”, “we hear you”. Part of an emerging design framework, empathic designers work with and in the communities affected. They acknowledge the full history of a place and approach the lived experience and memories of those in the community with respect.
Early chapters explore broader conceptual approaches, proposing definitions of empathy in the context of design, disrupting colonial narratives, and making space for grief. Other chapters highlight specific design projects, including the Harriet Tubman Memorial in Newark, The Camp Barker Memorial in Washington, D.C., the Freedom Center in Oklahoma City, and the Charlottesville Memorial for Peace and Justice.
Empathic Design provides essential approaches and methods from multiple perspectives, meeting the needs of our time and holding space for readers to find themselves.

The identity and role of writing has evolved in the age of digital media. But how did writing itself make digital media possible in the first place? Lydia H. Liu offers here the first rigorous study of the political history of digital writing and its fateful entanglement with the Freudian unconscious.
Liu’s innovative analysis brings the work of theorists and writers back into conversation with one another to document significant meetings of minds and disciplines. She shows how the earlier avant-garde literary experiments with alphabetical writing and the word-association games of psychoanalysis contributed to the mathematical making of digital media. Such intellectual convergence, she argues, completed the transformation of alphabetical writing into the postphonetic, ideographic system of digital media, which not only altered the threshold of sense and nonsense in communication processes but also compelled a new understanding of human-machine interplay at the level of the unconscious.
Ranging across information theory, cybernetics, modernism, literary theory, neurotic machines, and psychoanalysis, The Freudian Robot rewrites the history of digital media and the literary theory of the twentieth century.


Amidst this optimism, however, is limited land and material resources. Food security is in tension with environmental concerns, and government aspirations are often in friction with daily, individual struggles for subsistence.
Interpreting Kigali, Rwanda explores the pressing challenges and opportunities to be found in planning, designing, and constructing a healthy, equitable, and sustainable city. Asking “what is an authentic-yet-modern, prosperous-yet-feasible African city, Rwandan city?” Smith, Berlanda, and colleagues conducted research on Rwandan activities of daily living and how these routines are connected to space-making practices and the Kinyarwanda terms that describe them.
Through a culturally informed view of urban and rural lifestyles and spaces, Interpreting Kigali, Rwanda presents principles and proposals for neighborhood development in the challenging context of Kigali’s informal settlements. With one billion people living in informal settlements worldwide, a number expected to double by 2030, the lessons learned in Rwanda provide a complex, fascinating, and urgent study for scholars and practitioners across disciplines and around the world.
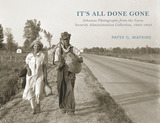
Of the roughly one thousand FSA photographs taken in Arkansas, approximately two hundred have been selected for inclusion in this volume. Portraying workers picking cotton for five cents an hour, families evicted from homes for their connection with the Southern Tenant Farmers Union, and the effects of flood and drought that cruelly exacerbated the impact of economic disaster, these remarkable black-and-white images from Ben Shahn, Arthur Rothstein, Dorothea Lange, Walker Evans, Russell Lee, and other acclaimed photographers illustrate the extreme hardships that so many Arkansans endured throughout this era.
These powerful photographs continue to resonate, providing a glimpse of life in Arkansas that will captivate readers as they connect to a shared past.

In recent years, many "walking audit instruments" have been developed to measure qualities like building height, block length, and sidewalk width. But while easily quantifiable, these physical features do not fully capture the experience of walking down a street. In contrast, this book addresses broad perceptions of street environments. It provides operational definitions and measurement protocols of five intangible qualities of urban design, specifically imageability, visual enclosure, human scale, transparency, and complexity.
The result is a reliable field survey instrument grounded in constructs from architecture, urban design, and planning. Readers will also find a case study applying the instrument to 588 streets in New York City, which shows that it can be used effectively to measure the built environment's impact on social, psychological, and physical well-being. Finally, readers will find illustrated, step-by-step instructions to use the instrument and a scoring sheet for easy calculation of urban design quality scores.
For the first time, researchers, designers, planners, and lay people have an empirically tested tool to measure those elusive qualities that make us want to take a stroll. Urban policymakers and planners as well as students in urban policy, design, and environmental health will find the tools and methods in Measuring Urban Design especially useful.




READERS
Browse our collection.
PUBLISHERS
See BiblioVault's publisher services.
STUDENT SERVICES
Files for college accessibility offices.
UChicago Accessibility Resources
home | accessibility | search | about | contact us
BiblioVault ® 2001 - 2024
The University of Chicago Press


