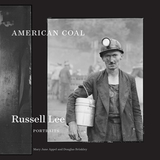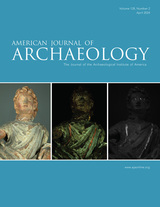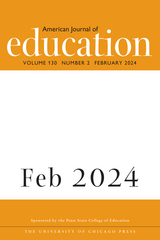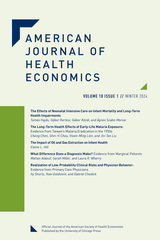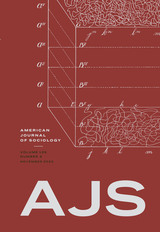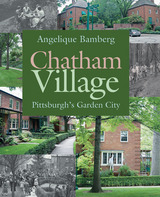
Chatham Village, located in the heart of Pittsburgh, is an urban oasis that combines Georgian colonial revival architecture with generous greenspaces, recreation facilities, surrounding woodlands, and many other elements that make living there a unique experience. Founded in 1932, it has gained international recognition as an outstanding example of the American Garden City planning movement and was named a National Historic Landmark in 2005.
Chatham Village was the brainchild of Charles F. Lewis, then director of the Buhl Foundation, a Pittsburgh-based charitable trust. Lewis sought an alternative to the substandard housing that plagued low-income families in the city. He hired the New York–based team of Clarence S. Stein and Henry Wright, followers of Ebenezer Howard’s utopian Garden City movement, which sought to combine the best of urban and suburban living environments by connecting individuals to each other and to nature.
Angelique Bamberg provides the first book-length study of Chatham Village, in which she establishes its historical significance to urban planning and reveals the complex development process, social significance, and breakthrough construction and landscaping techniques that shaped this idyllic community. She also relates the design of Chatham Village to the work of other pioneers in urban planning, including Frederick Law Olmsted Sr., landscape architect John Nolen, and the Regional Planning Association of America, and considers the different ways that Chatham Village and the later New Urbanist movement address a common set of issues. Above all, Bamberg finds that Chatham Village’s continued viability and vibrance confirms its distinction as a model for planned housing and urban-based community living.

In most communities, land use regulations are based on a limited model that allows for only one end result: the production of more and more suburbia, composed of endless subdivisions and shopping centers, that ultimately covers every bit of countryside with "improvements." Fortunately, sensible alternatives to this approach do exist, and methods of developing land while at the same time conserving natural areas are available.
In Conservation Design for Subdivisions, Randall G. Arendt explores better ways of designing new residential developments than we have typically seen in our communities. He presents a practical handbook for residential developers, site designers, local officials, and landowners that explains how to implement new ideas about land-use planning and environmental protection. Abundantly illustrated with site plans (many of them in color), floor plans, photographs, and renditions of houses and landscapes, it describes a series of simple and straightforward techniques that allows for land-conserving development.
The author proposes a step-by-step approach to conserving natural areas by rearranging density on each development parcel as it is being planned so that only half (or less) of the buildable land is turned into houselots and streets. Homes are built in a less land-consumptive manner that allows the balance of property to be permanently protected and added to an interconnected network of green spaces and green corridors. Included in the volume are model zoning and subdivision ordinance provisions that can help citizens and local officials implement these innovative design ideas.

The movement toward creating more sustainable communities has been growing for decades, and in recent years has gained new prominence with the increasing visibility of planning approaches such as the New Urbanism. Yet there are few examples of successful and time-tested sustainable communities.
Village Homes outside of Davis, California offers one such example. Built between 1975 and 1981 on 60 acres of land, it offers unique features including extensive common areas and green space; community gardens, orchards, and vineyards; narrow streets; pedestrian and bike paths; solar homes; and an innovative ecological drainage system. Authors Judy and Michael Corbett were intimately involved with the design, development, and building of Village Homes, and have resided there since 1977.
In Designing Sustainable Communities, they examine the history of the sustainable community movement and discuss how Village Homes fits into the context of that movement. They offer an inside look at the development of the project from start to finish, describing how the project came about, obstacles that needed to be overcome, design approaches they took, problems that were encountered and how those problems were solved, and changes that have occurred over the years. In addition, they compare Village Homes with other communities and developments across the country, and discuss the future prospects for the continued growth of the sustainable communities movement.
The book offers detailed information on a holistic approach to designing and building successful communities. It represents an invaluable guide for professionals and students involved with planning, architecture, development, and landscape architecture, and for anyone interested increating more sustainable communities.
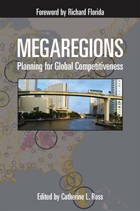
The concept of “the city” —as well as “the state” and “the nation state” —is passé, agree contributors to this insightful book. The new scale for considering economic strength and growth opportunities is “the megaregion,” a network of metropolitan centers and their surrounding areas that are spatially and functionally linked through environmental, economic, and infrastructure interactions.
Recently a great deal of attention has been focused on the emergence of the European Union and on European spatial planning, which has boosted the region’s competitiveness. Megaregions applies these emerging concepts in an American context. It addresses critical questions for our future: What are the spatial implications of local, regional, national, and global trends within the context of sustainability, economic competitiveness, and social equity? How can we address housing, transportation, and infrastructure needs in growing megaregions? How can we develop and implement the policy changes necessary to make viable, livable megaregions?
By the year 2050, megaregions will contain two-thirds of the U.S. population. Given the projected growth of the U.S. population and the accompanying geographic changes, this forward-looking book argues that U.S. planners and policymakers must examine and implement the megaregion as a new and appropriate framework.
Contributors, all of whom are leaders in their academic and professional specialties, address the most critical issues confronting the U.S. over the next fifty years. At the same time, they examine ways in which the idea of megaregions might help address our concerns about equity, the economy, and the environment. Together, these essays define the theoretical, analytical, and operational underpinnings of a new structure that could respond to the anticipated upheavals in U.S. population and living patterns.

Multifamily housing is an important component of increasing density, but large lot multifamily developments often lack connectivity and hence limit livability and walkability. Multifamily housing in suburban areas presents greater challenges than in urban areas due in part to larger lot sizes and street patterns that are often a mix of cul-de-sac, curved, looped, and dead-end streets. Increasing the livability of these developments is an important first step in affecting the livability of the country as a whole.
This handbook introduces planners, developers, and designers to ten key elements of multifamily site design, comparing typical and recommended conditions. Case studies of successful large lot multifamily developments as well as retrofit proposals for existing developments with low internal and external connectivity will demonstrate how the tools in the book can be applied. Examples are drawn from Oregon, California, North Carolina, and Arizona. The ideas and tools in this book, including the planning checklist, code guide, and code summaries, will help users to create more livable, vibrant, and healthy communities.

The Village Homes neighborhood in Davis, California is one of the few long-standing examples of sustainable community design. Mark Francis has been studying Village Homes for more than two decades and brings together existing research and writing on the community, studies about the children of Village Homes he conducted throughout the 1980s, and interviews with many parties involved with the project including designers, residents, gardeners, and maintenance people. Mark Francis takes a critical look at Village Homes, addressing its failures as well as its successes, and examines the question of why, despite its success, this development has not been replicated.
READERS
Browse our collection.
PUBLISHERS
See BiblioVault's publisher services.
STUDENT SERVICES
Files for college accessibility offices.
UChicago Accessibility Resources
home | accessibility | search | about | contact us
BiblioVault ® 2001 - 2024
The University of Chicago Press


