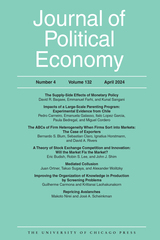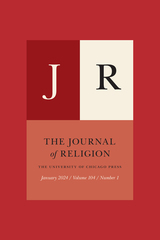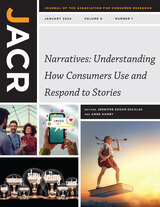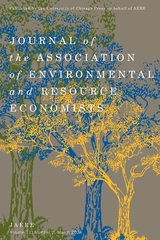5 start with G start with G
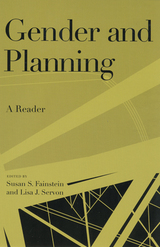
Increasingly, experts recognize that gender has affected urban planning and the design of the spaces where we live and work. Too often, urban and suburban spaces support stereotypically male activities and planning methodologies reflect a male-dominated society.
To document and analyze the connection between gender and planning, the editors of this volume have assembled an interdisciplinary collection of influential essays by leading scholars. Contributors point to the ubiquitous single-family home, which prevents women from sharing tasks or pooling services. Similarly, they argue that public transportation routes are usually designed for the (male) worker's commute from home to the central city, and do not help the suburban dweller running errands. In addition to these practical considerations, many contributors offer theoretical perspectives on issues such as planning discourse and the construction of concepts of rationality.
While the essays call for an awareness of gender in matters of planning, they do not over-simplify the issue by moving toward a single feminist solution. Contributors realize that not all women gravitate toward communal opportunities, that many women now share the supposedly male commute, and that considerations of race and class need to influence planning as well. Among various recommendations, contributors urge urban planners to provide opportunities that facilitate women's needs, such as childcare on the way to work and jobs that are decentralized so that women can be close to their children.
Bringing together the most important writings of the last twenty-five years, this book is essential reading for students and scholars of planning theory as well as anyone concerned with gender and diversity.

In this book, seventeen faculty members and administrators attempted (in 1989) to answer the fundamental question: How does a university like Georgetown maintain and develop its Catholic and Jesuit identity while actively engaging in the often conflicting political, social, and religious debates that America must urgently conduct today?
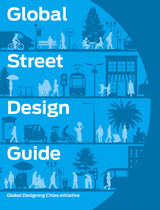
The Global Street Design Guide is a timely resource that sets a global baseline for designing streets and public spaces and redefines the role of streets in a rapidly urbanizing world. The guide will broaden how to measure the success of urban streets to include: access, safety, mobility for all users, environmental quality, economic benefit, public health, and overall quality of life. The first-ever worldwide standards for designing city streets and prioritizing safety, pedestrians, transit, and sustainable mobility are presented in the guide. Participating experts from global cities have helped to develop the principles that organize the guide. The Global Street Design Guide builds off the successful tools and tactics defined in NACTO’s Urban Street Design Guide and Urban Bikeway Design Guide while addressing a variety of street typologies and design elements found in various contexts around the world.
This innovative guide will inspire leaders, inform practitioners, and empower communities to realize the potential in their public space networks. It will help cities unlock the potential of streets as safe, accessible, and economically sustainable places.
Example cities include: Bangalore, India; Buenos Aires, Argentina; Paris, France; Copenhagen, Denmark; Seoul, Korea; Medellin, Colombia; Toronto, Canada; Istanbul, Turkey; Auckland, New Zealand; Melbourne, Australia; New York, USA; and San Francisco, USA.

Growing Greener is an illustrated workbook that presents a new look at designing subdivisions while preserving green space and creating open space networks. Randall Arendt explains how to design residential developments that maximize land conservation without reducing overall building density, thus avoiding the political and legal problems often associated with "down-zoning."
The author offers a three-pronged strategy for shaping growth around a community's special natural and cultural features, demonstrating ways of establishing or modifying the municipal comprehensive plan, zoning ordinance, and subdivision ordinance to include a strong conservation focus. Open space protection becomes the central organizing principle for new residential development, and the open space that is protected is laid out to form an interconnected system of protected lands running across a community.
The book offers:
- detailed information on how to conduct a community resource inventory
- a four-step approach to designing conservation subdivisions
- extensive model language for comprehensive plans, subdivision ordinances, and zoning ordinances
- illustrated design principles for hamlets, villages, and traditional small town neighborhoods
In addition, Growing Greener includes eleven case studies of actual conservation developments in nine states, and two exercises suitable for group participation. Case studies include: Ringfield, Chadds Ford Township, Pennsylvania; The Fields of St. Croix, City of Lake Elmo, Minnesota; Prairie Crossing, Grayslake, Illinois; The Meadows at Dolly Gordon Brook, York, Maine; Farmcolony, Standsville, Virginia; The Ranch at Roaring Fork, Carbondale, Colorado; and others.
Growing Greener builds upon and expands the basic ideas presented in Arendt's earlier work Conservation Design for Subdivisions, broadening the scope to include more detailed sections on the comprehensive planning process and information on how zoning ordinances can be updated to incorporate the concept of conservation design. It is the first practical publication to explain in detail how resource-conserving development techniques can be put into practice by municipal officials, residential developers, and site designers, and it offers a simple and straightforward approach to balancing opportunities for developers and conservationists.

The author's practical approaches enable designers to create communities "with the character that citizens actually want." Kendig also provides a guide for incorporating community character into a comprehensive plan. In addition, this book shows how to use community character in planning and zoning as a way of making communities more sustainable. All examples in the volume are designed to meet real-world challenges. They show how to design a community so that the desired character is actually achieved in the built result. The book also provides useful tools for analyzing or measuring relevant design features.
Together, the books provide a comprehensive treatment of community character, offering both a tested theory of planning based on visual and physical character and practical ways to plan and measure communities. The strength of this comprehensive approach is that it is ultimately less rigid and more adaptable than many recent "flexible" zoning codes.
READERS
Browse our collection.
PUBLISHERS
See BiblioVault's publisher services.
STUDENT SERVICES
Files for college accessibility offices.
UChicago Accessibility Resources
home | accessibility | search | about | contact us
BiblioVault ® 2001 - 2024
The University of Chicago Press


