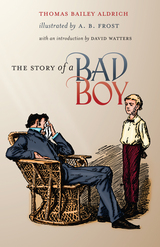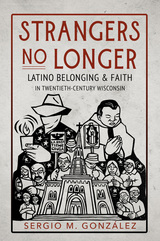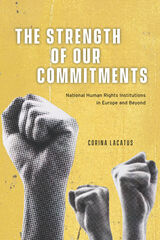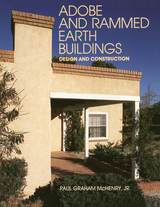
- adobe brick manufacturing
- adobe brick wall construction
- rammed earth wall construction
- window and door detailing
- earth wall finishes
- foundations
- floor and roof structures
- insulation
- mechanical considerations. Whether you're designing a new building or renovating an existing structure, Adobe and Rammed Earth Buildings can show you how to achieve better results.

McHenry begins with a brief history of adobe and then moves on to the planning of the home, emphasizing the influence of individual ideas. The intention of this book is to help bridge the gap between architects, builders, craftsmen, and the unskilled but determined individual who wants to build their own home. This book outlines the technical aspects of adobe construction with several pictures and figures to simplify production.
The creation of a home, from the earliest design concepts to successful completion, is one of the most rewarding experiences one can ever have. McHenry's Adobe offers a realistic and straightforward guide to "doing it yourself." His advice regarding adobe is useful for professionals and amateurs alike.
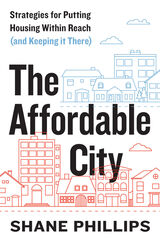
Shane Phillips believes that effectively tackling the housing crisis requires that cities support both tenant protections and housing abundance. He offers readers more than 50 policy recommendations, beginning with a set of principles and general recommendations that should apply to all housing policy. The remaining recommendations are organized by what he calls the Three S’s of Supply, Stability, and Subsidy. Phillips makes a moral and economic case for why each is essential and recommendations for making them work together.
There is no single solution to the housing crisis—it will require a comprehensive approach backed by strong, diverse coalitions. The Affordable City is an essential tool for professionals and advocates working to improve affordability and increase community resilience through local action.

“Home is an idea,” Meghan Daum writes in her foreword, “a story we tell ourselves about who we are and who and what we want closest in our midst.” In The American Idea of Home, documentary filmmaker Bernard Friedman interviews more than thirty leaders in the field of architecture about a constellation of ideas relating to housing and home. The interviewees include Pritzker Prize winners Thom Mayne, Richard Meier, and Robert Venturi; Pulitzer Prize winners Paul Goldberger and Tracy Kidder; American Institute of Architects head Robert Ivy; and legendary architects such as Denise Scott Brown, Charles Gwathmey, Kenneth Frampton, and Robert A. M. Stern.
The American idea of home and the many types of housing that embody it launch lively, wide-ranging conversations about some of the most vital and important issues in architecture today. The topics that Friedman and his interviewees discuss illuminate five overarching themes: the functions and meanings of home; history, tradition, and change in residential architecture; activism, sustainability, and the environment; cities, suburbs, and regions; and technology, innovation, and materials. Friedman frames the interviews with an extended introduction that highlights these themes and helps readers appreciate the common concerns that underlie projects as disparate as Katrina cottages and Frank Lloyd Wright Usonian houses. Readers will come away from these thought-provoking interviews with an enhanced awareness of the “under the hood” kinds of design decisions that fundamentally shape our ideas of home and the dwellings in which we live.
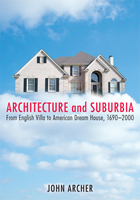
The American suburban dream house-a single-family, detached dwelling, frequently clustered in tight rows and cul-de-sacs-has been attacked for some time as homogeneous and barren, yet the suburbs are home to half of the American population. Architectural historian John Archer suggests the endurance of the ideal house is deeply rooted in the notions of privacy, property, and selfhood that were introduced in late seventeenth-century England and became the foundation of the American nation and identity.
Spanning four centuries, Architecture and Suburbia explores phenomena ranging from household furnishings and routines to the proliferation of the dream house in parallel with Cold War politics. Beginning with John Locke, whose Enlightenment philosophy imagined individuals capable of self-fulfillment, Archer examines the eighteenth-century British bourgeois villa and the earliest London suburbs. He recounts how early American homeowners used houses to establish social status and how twentieth-century Americans continued to flock to single-family houses in the suburbs, encouraged by patriotism, fueled by consumerism, and resisting disdain by disaffected youths, designers, and intellectuals. Finally, he recognizes “hybridized” or increasingly diverse American suburbs as the dynamic basis for a strengthened social fabric.
From Enlightenment philosophy to rap lyrics, from the rise of a mercantile economy to discussions over neighborhoods, sprawl, and gated communities, Archer addresses the past, present, and future of the American dream house.
John Archer is professor of cultural studies and comparative literature at the University of Minnesota. His book The Literature of British Domestic Architecture, 1715-1842, is the standard reference on the subject, and he also contributed to the Encyclopedia of Urban America and the Encyclopedia of Twentieth-Century Architecture.

After a brief look at the development of a tradition in museum architecture, this study examines Kahn’s three art museums: the Yale University Art Gallery, the Kimbell Art Museum, and the Yale Center for British Art. It traces the development of each museum through museum through its various stages: the background of the institutions and the commissions, the programs for the buildings, their designs and evolutions, their constructions, and the evaluations of the completed buildings. Material on Kahn’s plans for a museum for the De Menil collection, begun shortly before his death, is also included.
Accompanying the text are illustrations of the buildings, including Kahn’s personal sketches, architectural plans and sections, and presentation perspective drawings. Photographs of the finished buildings present the transformed vision of the architect in tangible form, showing that the museums, while related, are individualized accomplishments. This is the first comprehensive study of Kahn’s museums.
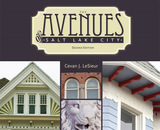
Salt Lake City’s oldest residential historic district is a neighborhood known as the Avenues. During the late nineteenth century this area was home to many of the most influential citizens of Salt Lake City. Built from 1860 until 1930, it contains a mix of middle and upper middle class homes of varying architectural styles. This architectural diversity makes the Avenues unique among Utah's historic districts. For the past thirty years, as citizens have rediscovered the value of living in historic properties near downtown and the University of Utah, preservation efforts have soared in the area.
In 1980, the Avenues was established as a historic district and the Utah Historical Society published The Avenues of Salt Lake City. That book’s authors, Karl T. Haglund and Philip F. Notarianni, gleaned much about the area’s history by using information found on the historic district applications. This newly revised edition of The Avenues of Salt Lake City by Cevan J. LeSieur updates the original with a greatly expanded section on the historic homes in the neighborhood, including more than 600 new photos, and additional material covering the history of the Avenues since 1980.
The book is designed so that readers can take it along as a guide when exploring the neighborhoods. All the pictures of Avenues homes are accompanied with architectural information and brief histories of the properties. This volume makes a valuable resource for those interested in the history of the Avenues and its diverse architecture, and for anyone interested in Utah history, Utah architecture, and historic preservation.

The 2017 Grenfell tower fire in London was a “slow disaster,” the product of a long accumulation of faults and errors that resulted from erroneous assumptions and organizational and governmental decision-making. This book offers a critical perspective on the systematic failures that lead to one of the greatest tragedies in Britain in our time.
Before Grenfell is a poignant and timely analysis of risk, fire, and safety in postwar Britain. Tracing the evolution of state housing policy in relation to multistory housing since the mid-1950s, the book adds to a burgeoning history of the British experience of fire and safety in high-rises and investigates a latent housing crisis in contemporary Britain against a backdrop of increasingly deregulated urban building development. Drawing on public inquiries, newspaper accounts, and oral histories, Shane Ewen details other avoidable disasters, including the Ronan Point tower block explosion in 1968, the Summerland leisure center fire in 1972, and the Bradford City Football Club fire in 1985. The book closes with a powerful chapter on fire safety campaigners, including survivor groups, who are seeking justice for the victims of fire disasters. Before Grenfell aims to exert pressure on policy-makers to act on the lessons of fatal disasters in order to both prevent future casualties and establish a legacy for those who lost their lives.
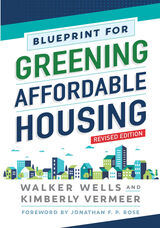
Blueprint for Greening Affordable Housing is the most comprehensive resource on how green building principles can be incorporated into affordable housing design, construction, and operation. In this fully revised edition, Walker Wells and Kimberly Vermeer capture the rapid evolution of green building practices and make a compelling case for integrating green building in affordable housing. The Blueprint offers guidance on innovative practices, green building certifications for affordable housing, and the latest financing strategies. The completely new case studies share detailed insights on how the many elements of a green building are incorporated into different housing types and locations. Case studies include a geographical range, from high-desert homeownership, to southeast supportive housing, and net-zero family apartments on the coasts. The new edition includes basic planning tools such as checklists to guide the planning process, and questions to encourage reflection about how the content applies in practice.
While Blueprint for Greening Affordable Housing is especially useful to housing development project managers, the information and insights will be valuable to all participants in the affordable housing industry: developers, designers and engineers, funders, public agency staff, property and asset managers, housing advocates, and resident advocates.
Every affordable housing project can achieve the fundamentals of good green building design and practice. By sharing the authors’ years of expertise in guiding hundreds of organizations, Blueprint for Greening Affordable Housing, Revised Edition gives project teams what they need to push for excellence.

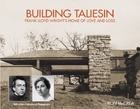
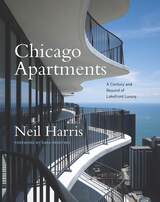
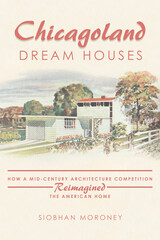
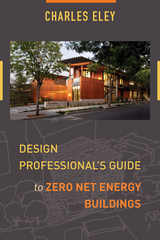
In the Design Professional’s Guide to Zero Net Energy Buildings, Charles Eley draws from over 40 years of his own experience, and interviews with other industry experts, to lay out the principles for achieving ZNE buildings and the issues surrounding their development. Eley emphasizes the importance of building energy use in achieving a sustainable future; describes how building energy use can be minimized through smart design and energy efficiency technologies; and presents practical information on how to incorporate renewable energy technologies to meet the lowered energy needs. The book identifies the building types and climates where meeting the goal will be a challenge and offers solutions for these special cases. It shows the reader, through examples and explanations, that these solutions are viable and cost-effective.
ZNE buildings are practical and cost-effective ways to address climate change without compromising our quality of life. ZNE buildings are an energizing concept and one that is broadly accepted yet, there is little information on what is required to actually meet these goals. This book shows that the goal is feasible and can be practically achieved in most buildings, that our construction industry is up to the challenge, and that we already have the necessary technologies and knowledge.

D’Avoine covers a wide range of examples, including proposals for luxury housing and designs for low-cost dwellings, which all address the needs and desires of their potential inhabitants. The book explores an inclusive approach to the design of settlements—and not just in cities—that recognizes difference, an approach that demands a fresh political vision to resolve humanity’s increasing inequality, for the benefit of all. Simultaneously practical and aspirational, Dwelling on The Future casts a much needed light on our thoughts and aspirations, and on our definitions of home.

Stamp suggests that the characteristic features of British domestic design in this era were symbolic and interpretive as well as functional. Reacting against modern industrialism and materialism, Victorian builders, in tandem with the Arts and Crafts Movement in Britain, revived vernacular traditions. Emphasis was placed on the proper use of building materials found locally and on elements that would later recur in the American Prairie House: the heavy pitched roof and the oversized and centrally placed chimney and fireplace. A number of domestic styles that emerged during this period, such as the Shingle style and the Queen Anne style, were imported by American architects and clients who shared the Victorian reverence for home, privacy, and the family unit.
In addition to the interpretive text and catalog of eighty-seven buildings, The English House, 1860-1914 includes brief biographies of the sixty-three architects represented, including Pugin, Butterfield, Street, and Prior. Historians of both English and American architecture, as well as practicing architects and critics, will welcome this comprehensive volume.
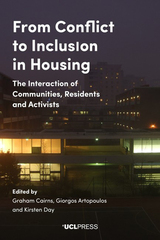
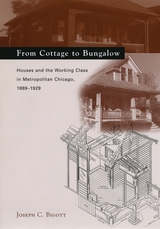
Joseph C. Bigott takes on all of these fields in From Cottage to Bungalow, a sophisticated study of domestic structures and ethnic working-class neighborhoods in Chicago during the critical period of 1869 to 1929, when the city attracted huge numbers of immigrants. Exploring the meaning of home ownership in this context, Bigott develops two case studies that combine the intimate lives of ordinary people (primarily in Chicago's Polish and German communities) with broad analysis of everything from real estate markets to the very carpentry practices used to construct houses. His progressive methods and the novel conclusions they support chronicle not only the history of housing in Chicago, but also the organizations of people's lives, and the ways in which housing has affected notions of who is—and who is not—a worthy American citizen.
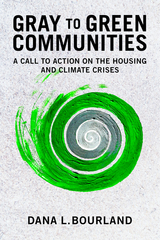
In Gray to Green Communities, green affordable housing expert Dana Bourland argues that we need to move away from a gray housing model to a green model, which considers the health and well-being of residents, their communities, and the planet. She demonstrates that we do not have to choose between protecting our planet and providing housing affordable to all.
Bourland draws from her experience leading the Green Communities Program at Enterprise Community Partners, a national community development intermediary. Her work resulted in the first standard for green affordable housing which was designed to deliver measurable health, economic, and environmental benefits.
The book opens with the potential of green affordable housing, followed by the problems that it is helping to solve, challenges in the approach that need to be overcome, and recommendations for the future of green affordable housing. Gray to Green Communities brings together the stories of those who benefit from living in green affordable housing and examples of Green Communities’ developments from across the country. Bourland posits that over the next decade we can deliver on the human right to housing while reaching a level of carbon emissions reductions agreed upon by scientists and demanded by youth.
Gray to Green Communities will empower and inspire anyone interested in the future of housing and our planet.

A house is a site, the bounds and focus of a community. It is also an artifact, a material extension of its occupants’ lives. This book takes the Japanese house in both senses, as site and as artifact, and explores the spaces, commodities, and conceptions of community associated with it in the modern era.
As Japan modernized, the principles that had traditionally related house and family began to break down. Even where the traditional class markers surrounding the house persisted, they became vessels for new meanings, as housing was resituated in a new nexus of relations. The house as artifact and the artifacts it housed were affected in turn. The construction and ornament of houses ceased to be stable indications of their occupants’ social status, the home became a means of personal expression, and the act of dwelling was reconceived in terms of consumption. Amid the breakdown of inherited meanings and the fluidity of modern society, not only did the increased diversity of commodities lead to material elaboration of dwellings, but home itself became an object of special attention, its importance emphasized in writing, invoked in politics, and articulated in architectural design. The aim of this book is to show the features of this culture of the home as it took shape in Japan.


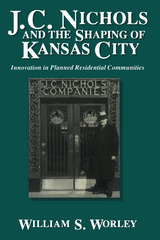

Copublished with the Utah State Historical Society. Affiliated with the Utah Division of State History, Utah Department of Heritage & Arts.
Stories of the ordinary people who helped build Salt Lake City emerge from a study of their often humble adobe houses. Rather than focusing on men and women in positions of power and influence, the emphasis here is on the lives of people who built their sturdy, simple homes from mud.
A Modest Homestead provides architectural descriptions of ninety-four extant adobe houses. These homes are for the most part unremarkable, except for their perhaps unexpected construction material. They are as basic as the people who built them—small tradesmen and farmers, laborers and domestics. Author Laurie Bryant discusses the neighborhoods in Salt Lake City where adobe houses have survived, often much renovated and disguised, and she showcases the houses not just as they appear today but as they were originally built. Almost all the houses now have additions and improvements, and without some dissection, they are not always recognizable. They now appear both comfortable and pleasant, which was not always the case in the nineteenth century. What emerges through closer examination and Bryant’s research is a fuller picture of the roughhewn life of many early Utahns.
Finalist for the Utah State Historical Society Best Book Award.

Combining Michael Warner’s concepts of publics and counterpublics with theories of space and sociological approaches to architecture, Stefan Maneval explores the concept of New Islamic Urbanism in Saudi Arabia, arguing that this architectural trend, which is characterized by an emphasis on privacy protection through high enclosures, gates, blinds, and tinted windows, constitutes for some an important element of piety. At the same time, it enables different conceptions of privacy, banned social practices, as well as the formation of publics and counterpublics.
Based on rich ethnographic data collected by the author, New Islamic Urbanism challenges normative assumptions on gender segregation in Muslim societies and provides a nuanced account of the meaning of publicness and privacy in Muslim contexts in general. It will be of particular interest to an academic readership in Middle East and Islamic studies, as well as in architecture, urban planning and anthropology.


Honored with the 1990 American Institute of Architects Gold Medal for a lifetime of outstanding achievement, Fay Jones is an Arkansas original. In receiving the medal from Prince Charles of Great Britain, Jones was hailed as a “powerful and special genius who embodies nearly all the qualities we admire in an architect” and as an artist who used his vision to craft “mysterious and magical places” not only in Arkansas but all over the world.
This book accompanied a special museum exhibit of Jones’s life and work at the Old State House in Little Rock. It traces Jones’s development from his early years as a student of Frank Lloyd Wright and Bruce Goff, to the culmination of his ability in such arresting structures as Pinecote Pavilion in Picayune, Mississippi; Thorncrown Chapel in Eureka Springs, Arkansas; and Chapman University Chapel in Orange, California. Through the black-and-white photographs of the homes, chapels, and other buildings that Jones has created and the accompanying captions and interviews of the architect, the reader is allowed a view into this man’s remarkable talent.
Designing structures that fuse architecture and landscape, the organic and the man-made, Jones has created special places which touch their viewers with the power and subtlety of poetry. Herein we learn why.
From the Foreword by Robert Adams Ivy Jr.:
“Fay Jones’s architecture begins in order and ends in mystery. . . . His role can perhaps best be understood as mediator, a human consciousness that has arisen from the Arkansas soil and scoured the cosmos, then spoken through the voices of stone and wood, steel and glass. Art, philosophy, craft, and human aspiration coalesce in his masterworks, transformed from acts of will into harmonies: Jones lets space sing.”

Hailey writes from a modest porch on the Homosassa River in Florida. He sleeps there, studies the tides, listens for osprey and manatee, welcomes shipwrecked visitors, watches shadows on its screens, reckons with climate change, and reflects on his own acclimation to his environment. The profound connections he unearths anchor an armchair exploration of past porches and those of the future, moving from ancient Greece to contemporary Sweden, from the White House roof to the Anthropocene home. In his ruminations, he links up with other porch dwellers including environmentalist Rachel Carson, poet Wendell Berry, writers Eudora Welty and Zora Neale Hurston, philosopher John Dewey, architect Louis Kahn, and photographer Paul Strand.
As close as architecture can bring us to nature, the porch is where we can learn to contemplate anew our evolving place in a changing world—a space we need now more than ever. Timeless and timely, Hailey’s book is a dreamy yet deeply passionate meditation on the joy and gravity of sitting on the porch.
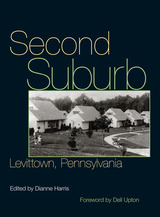
The volume offers a fascinating profile of this planned community in two parts. The first examines Levittown from the inside, including oral histories of residents recalling how Levittown shaped their lives. One such reminiscence is by Daisy Myers, whose family were the first African Americans to move to the community, only to become the targets of a race riot that would receive international publicity. The book also includes selections from the syndicated comic strip Zippy the Pinhead, in which Bill Griffith reflects on the angst-ridden trials of growing up in a Levittown, and an extensive photo essay of neighborhood homes, schools, churches, parks, and swimming pools, collected by Dianne Harris.
The second part of the book views Levittown from the outside. Contributors consider the community’s place in planning and architectural history and the Levitts’ strategies for the mass production of housing. Other chapters address the class stratification of neighborhood sections through price structuring; individual attempts to personalize a home’s form and space as a representation of class and identity; the builders’ focus on the kitchen as the centerpiece of the home and its greatest selling point; the community’s environmental and ecological legacy; racist and exclusionary sales policies; resident activism during the gas riots of 1979; and “America’s lost Eden."
Bringing together some of the top scholars in architectural history, American studies, and landscape studies, Second Suburb explores the surprisingly rich interplay of design, technology, and social response that marks the emergence and maturation of an exceptionally potent rendition of the American Dream.


The State of Housing Design 2023 is the first report in a new series that reviews national trends, ideas, and critical issues as they relate to residential design. This volume examines recently built housing projects of notable design that address issues of affordability, social cohesion, sustainability, aesthetics, density, and urbanism. Through critical essays, visual content, and a crowdsourced survey of responses, it provides both designers and the general public with an overview of the forces at play in contemporary design of housing.
The State of Housing Design series is published by the Joint Center for Housing Studies, a research center affiliated with the Graduate School of Design at Harvard University, that has produced analyses of housing markets and policy for over sixty years.
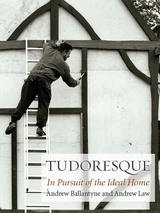
With its distinctive gables and arches, Tudor-style architecture is recognized around the world as a symbol of British culture; it represents the idea of home to British citizens in the United Kingdom and abroad. Some love it, others hate it, but the Tudoresque is still being built—to give a house an old-fashioned air or to create a sense of exotica. Yet few people know anything about how Tudor Revival buildings came to be. To fill this gap is Tudoresque, an insightful book that explores the origin of the style, tracing its roots to the antiquarian enthusiasms of the eighteenth century.
It looks at the Tudoresque cottage style, which later influenced 1930s architecture, and the Tudor-style manor house, particularly favored in the nineteenth century. While the style has been discouraged since the 1920s (and is especially reviled by modernists) it continues to be a popular choice—particularly when the architect doesn’t have the upper hand. The authors here show how the style is the mainstream of twentieth-century British architecture and explore how it has travelled abroad. From Tudor Village in Queens to Stan Hywet Hall in Akron to Malaysia, Shanghai, and Singapore, Tudor Revival has found a comfortable home across the globe. These black and white gabled buildings are important not so much because they are great architecture, but because they are everywhere.
Illustrated with images from more than 200 years of the Tudor Revival, and including examples from Britain, America, India and East Asia, this knowledgable and entertaining book will be an indispensable guide to the one of the world’s most iconic architectural styles.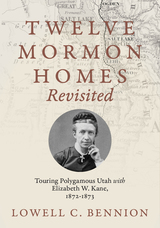
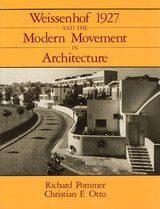
Recipient of the Award for Excellence in Professional and Scholarly Publishing
READERS
Browse our collection.
PUBLISHERS
See BiblioVault's publisher services.
STUDENT SERVICES
Files for college accessibility offices.
UChicago Accessibility Resources
home | accessibility | search | about | contact us
BiblioVault ® 2001 - 2024
The University of Chicago Press


