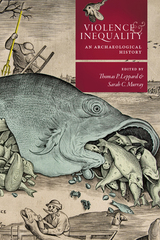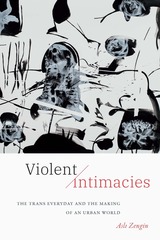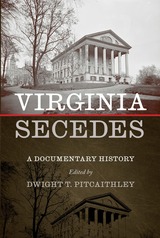6 books about Sullivan, Louis H.
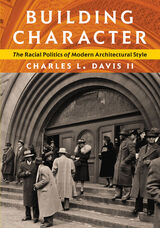
Building Character
The Racial Politics of Modern Architectural Style
Charles L. Davis II
University of Pittsburgh Press, 2021
Winner, 2021 CAAA Charles Rufus Morey Book Award
In the nineteenth-century paradigm of architectural organicism, the notion that buildings possessed character provided architects with a lens for relating the buildings they designed to the populations they served. Advances in scientific race theory enabled designers to think of “race” and “style” as manifestations of natural law: just as biological processes seemed to inherently regulate the racial characters that made humans a perfect fit for their geographical contexts, architectural characters became a rational product of design. Parallels between racial and architectural characters provided a rationalist model of design that fashioned some of the most influential national building styles of the past, from the pioneering concepts of French structural rationalism and German tectonic theory to the nationalist associations of the Chicago Style, the Prairie Style, and the International Style. In Building Character, Charles Davis traces the racial charge of the architectural writings of five modern theorists—Eugene Emmanuel Viollet-le-Duc, Gottfried Semper, Louis Sullivan, Frank Lloyd Wright, and William Lescaze—to highlight the social, political, and historical significance of the spatial, structural, and ornamental elements of modern architectural styles.Winner, 2021 On the Brinck Book Award
Shortlist, 2020 MSA First Book Prize
[more]

Carson Pirie Scott
Louis Sullivan and the Chicago Department Store
Joseph M. Siry
University of Chicago Press, 1988
Long recognized as a Chicago landmark, the Carson Pirie Scott Building also represents a milestone in the development of architecture. The last large commercial structure designed by Louis Sullivan, the Carson building reflected the culmination of the famed architect's career as a creator of tall steel buildings. In this study, Joseph Siry traces the origins of the building's design and analyzes its role in commercial, urban, and architectural history.
[more]
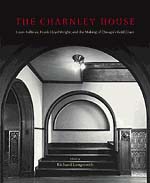
The Charnley House
Louis Sullivan, Frank Lloyd Wright, and the Making of Chicago's Gold Coast
Edited by Richard Longstreth
University of Chicago Press, 2004
Situated in Chicago's famed Gold Coast, just north of the Magnificent Mile, the Charnley house is one of the finest dwellings in the city and considered worldwide to be a stunning example of avant-garde architecture. Now the headquarters of the Society of Architectural Historians and designated a National Historic Landmark in 1998, the house was built in 1892 at a critical moment in urban and architectural history. The Charnley House is the first authoritative publication on the building, which has long been discussed in surveys but never before examined in detail.
In this collection of original essays, six well-known architectural historians illuminate various aspects of the house, both inside and out, as they consider its remarkable formal and spatial qualities, its historical significance in the development of Chicago's elite residential neighborhood, and its place in the context of American domestic architecture. Equally important, the contributors tackle the knotty, decades-old issue concerning the building's designer. While many have ascribed the scheme to Frank Lloyd Wright, Louis Sullivan's chief assistant at the time, this book sheds new light on how the house relates significantly to the work of both master and apprentice.
The continuing debate over the house's "authorship" highlights the importance of the Charnley house in the history of modern architecture as the seminal work of residential design in the United States. These thoroughly researched interpretations, supplemented by an abundance of never before published illustrations, analyze this house of distinction with the care and detail it deserves. Beautifully restored in late 1980s, the Charnley house now has a book worthy of it.
In this collection of original essays, six well-known architectural historians illuminate various aspects of the house, both inside and out, as they consider its remarkable formal and spatial qualities, its historical significance in the development of Chicago's elite residential neighborhood, and its place in the context of American domestic architecture. Equally important, the contributors tackle the knotty, decades-old issue concerning the building's designer. While many have ascribed the scheme to Frank Lloyd Wright, Louis Sullivan's chief assistant at the time, this book sheds new light on how the house relates significantly to the work of both master and apprentice.
The continuing debate over the house's "authorship" highlights the importance of the Charnley house in the history of modern architecture as the seminal work of residential design in the United States. These thoroughly researched interpretations, supplemented by an abundance of never before published illustrations, analyze this house of distinction with the care and detail it deserves. Beautifully restored in late 1980s, the Charnley house now has a book worthy of it.
[more]

The Public Papers
Louis Sullivan
University of Chicago Press, 1988
This volume brings together for the first time all the papers Louis Sullivan intended for a public audience, from his first interview in 1882 to his last essay in 1924. Organized chronologically, these speeches, interviews, essays, letters to editors, and committee reports enable readers to trace Sullivan's development from a brash young assistant to Dankmar Adler to an architectural elder statesman. Robert Twombly, an authority on Sullivan's work and life, has introduced each document with a headnote explaining its significance, locating it in time and place, and examining its immediate context. He has also provided a general introduction that analyzes Sullivan's writing style and objectives, his major philosophical themes, and the sources of his ideas. With the help of headnotes and introduction, readers will get a thorough sense of Sullivan's concerns, discover how his ideas evolved and changed, and appreciate the circumstances under which new interests emerged.
This collection is a handy introduction to the full range of Sullivan's thinking, the book with which readers interested in the architect's writings should begin. As a companion volume to Robert Twombly's biography of Sullivan, it gives a comprehensive picture of one of America's most important architects and cultural figures.
This collection is a handy introduction to the full range of Sullivan's thinking, the book with which readers interested in the architect's writings should begin. As a companion volume to Robert Twombly's biography of Sullivan, it gives a comprehensive picture of one of America's most important architects and cultural figures.
[more]
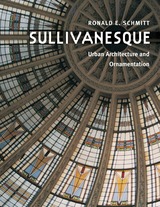
Sullivanesque
Urban Architecture and Ornamentation
Ronald E. Schmitt
University of Illinois Press, 2001
Sullivanesque offers a visual and historical tour of a unique but often overlooked facet of modern American architecture derived from Louis Sullivan.Highly regarded in architecture for inspiring the Chicago School and the Prairie School, Sullivan was an unwilling instigator of the method of facade composition--later influenced by Frank Lloyd Wright, William Gray Purcell, and George G. Elmslie--that came to be known as Sullivanesque. Decorative enhancements with botanical and animal themes, Sullivan's distinctive ornamentation mitigated the hard geometries of the large buildings he designed, coinciding with his "form follows function" aesthetic.Sullivan's designs offered solutions to problems presented by new types and scales of buildings. Widely popular, they were also widely copied, and the style proliferated due to a number of Chicago-based interests, including the Radford Architectural Company and several decorative plaster and terra-cotta companies. Stock replicas of Sullivan's designs manufactured by the Midland Terra Cotta Company and others gave distinction and focus to utilitarian buildings in Chicago's commercial strips and other confined areas, such as the downtown districts of smaller towns. Mass-produced Sullivanesque terra cotta endured as a result of its combined economic and aesthetic appeal, blending the sophistication of high architectural art with the pragmatic functionality of building design.Masterfully framed by the author's photographs of Sullivanesque buildings in Chicago and throughout the Midwest, Ronald E. Schmitt's in-depth exploration of the Sullivanesque tells the story of its evolution from Sullivan's intellectual and aesthetic foundations to its place as a form of commercial vernacular. The book also includes an inventory of Sullivanesque buildings.Honorable Mention recipient of the 2002 PSP Awards for Excellence in Professional/Scholarly Publishing
[more]
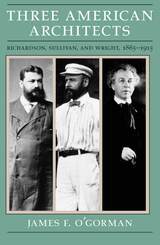
Three American Architects
Richardson, Sullivan, and Wright, 1865-1915
James F. O'Gorman
University of Chicago Press, 1991
O'Gorman discusses the individual and collective achievement of the recognized trinity of American architecture: Henry Hobson Richardson (1838-86), Louis Sullivan (1856-1924), and Frank Lloyd Wright (1867-1959). He traces the evolution of forms created during these architects' careers, emphasizing the interrelationships among them and focusing on the designs and executed buildings that demonstrate those interrelationships. O'Gorman also shows how each envisioned the building types demanded by the growth of nineteenth-century cities and suburbs—the downtown skyscraper and the single-family home.
[A] brilliant analysis . . . a major contribution to our understanding of the beginnings of modern American architecture."—David Hamilton Eddy, Times Higher Education Supplement.
[A] brilliant analysis . . . a major contribution to our understanding of the beginnings of modern American architecture."—David Hamilton Eddy, Times Higher Education Supplement.
[more]
READERS
Browse our collection.
PUBLISHERS
See BiblioVault's publisher services.
STUDENT SERVICES
Files for college accessibility offices.
UChicago Accessibility Resources
home | accessibility | search | about | contact us
BiblioVault ® 2001 - 2024
The University of Chicago Press



