48 start with T start with T
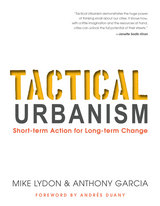
Tactical Urbanism, written by Mike Lydon and Anthony Garcia, two founders of the movement, promises to be the foundational guide for urban transformation. The authors begin with an in-depth history of the Tactical Urbanism movement and its place among other social, political, and urban planning trends. A detailed set of case studies, from guerilla wayfinding signs in Raleigh, to pavement transformed into parks in San Francisco, to a street art campaign leading to a new streetcar line in El Paso, demonstrate the breadth and scalability of tactical urbanism interventions. Finally, the book provides a detailed toolkit for conceiving, planning, and carrying out projects, including how to adapt them based on local needs and challenges.
Tactical Urbanism will inspire and empower a new generation of engaged citizens, urban designers, land use planners, architects, and policymakers to become key actors in the transformation of their communities.
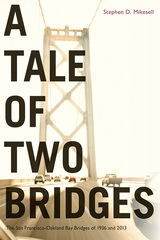
A Tale of Two Bridges is a history of two versions of the San Francisco—Oakland Bay Bridge: the original bridge built in 1936 and a replacement for the eastern half of the bridge finished in 2013. The 1936 bridge revolutionized transportation in the Bay Area and profoundly influenced settlement patterns in the region. It was also a remarkable feat of engineering. In the 1950s the American Society of Civil Engineers adopted a list of the “Seven Engineering Wonders” of the United States. The 1936 structure was the only bridge on the list, besting even the more famous Golden Gate Bridge. One of its greatest achievements was that it was built on time (in less than three years) and came in under budget. Mikesell explores in fascinating detail how the bridge was designed by a collection of the best-known engineers in the country as well as the heroic story of its construction by largely unskilled laborers from California, joined by highly skilled steel workers.
By contrast, the East Span replacement, which was planned between 1989 and 1998, and built between 1998 and 2013, fell victim to cost overruns in the billions of dollars, was a decade behind schedule, and suffered from structural problems that has made it a perpetual maintenance nightmare.
This is narrative history in its purest form. Mikesell excels at explaining highly technical engineering issues in language that can be understood and appreciated by general readers. Here is the story of two very important bridges, which provides a fair but uncompromising analysis of why one bridge succeeded and the other did not.

George Perkins Marsh Prize, American Society for Environmental History
VSNY Book Award, New York Metropolitan Chapter of the Victorian Society in America
Hornblower Award for a First Book, New York Society Library
James Broussard Best First Book Prize, Society for Historians of the Early American Republic
With pigs roaming the streets and cows foraging in the Battery, antebellum Manhattan would have been unrecognizable to inhabitants of today’s sprawling metropolis. Fruits and vegetables came from small market gardens in the city, and manure piled high on streets and docks was gold to nearby farmers. But as Catherine McNeur reveals in this environmental history of Gotham, a battle to control the boundaries between city and country was already being waged, and the winners would take dramatic steps to outlaw New York’s wild side.
“[A] fine book which make[s] a real contribution to urban biography.”
—Joseph Rykwert, Times Literary Supplement
“Tells an odd story in lively prose…The city McNeur depicts in Taming Manhattan is the pestiferous obverse of the belle epoque city of Henry James and Edith Wharton that sits comfortably in many imaginations…[Taming Manhattan] is a smart book that engages in the old fashioned business of trying to harvest lessons for the present from the past.”
—Alexander Nazaryan, New York Times

In Tavern League, photographer Carl Corey documents a unique and important segment of the Wisconsin community. Our bars are unique micro-communities, offering patrons a sense of belonging. Many of these bars are the only public gathering place in the rural communities they serve. These simple taverns offer the individual the valuable opportunity for face to face conversation and camaraderie, particularly as people become more physically isolated through the accelerated use of the internet’s social networking, mobile texting, gaming, and the rapid-fire of email.
This collection of 60 pictures captures the Wisconsin tavern as it is today. Carl Corey’s view is both familiar and undeniably unique, his pictures resonant with anyone who has set foot in a Wisconsin tavern. As the Milwaukee Journal Sentinel’s Mary Louise Schumacher has written, “Carl Corey’s photographs . . . document iconic American places that are taken for granted. . . . They are comforting images, places we know, but also eerie and remote, presented with a sense of romance and nostalgia that suggests they are already past.”

This is a comprehensive book on the tax benefits of the charitable contribution, or bargain sale, of a conservation easement. It provides a detailed explanation of the complex and extensive requirements of the federal tax code and related concepts, including the rules governing the operation of tax-exempt organizations such as land trusts. Clearly written, systematic in its coverage, it is intended to be of value for anyone who deals with land trust issues, including land trust staff and trustees, landowners, lawyers, accountants, government officials, and interested lay people. Structured for easy reference, A Tax Guide to Conservation Easements is designed to be used as a resource tool. Related topics are cross-referenced throughout. All principles in the book are illustrated with one or more useful examples.
The tax benefits of contributing a conservation easement are unquestionably the heart of voluntary land conservation today. Knowledge of the tax law relating to land trusts and conservation easements is vital to properly establishing and managing land trusts and to insuring the tax deductibility of conservation easements. The future of voluntary land conservation is dependent on a clear understanding of tax policy. Complete, meticulous, and up to date, A Tax Guide to Conservation Easements is an essential handbook.

Although TDR programs must conform to zoning laws, they provide market incentives that make them more equitable (and often more lucrative) for sellers and frequently benefit buyers by allowing them to receive prior approval for their high-density development plans. Since the 1970s when modern TDR applications were first conceived, more than 200 communities in 33 states across the U.S. have implemented TDR-based programs. The most common uses of TDR to date involve protecting farmland, environmentally sensitive land, historic sites, and "rural character," and urban revitalization.
Until now, however, there has never been a clearly written, one-volume book on the subject. At last, The TDR Handbook provides a comprehensive guide to every aspect of TDR programs, from the thinking behind them to the nuts and bolts of implementation-including statutory guidance, model ordinances, suggestions for program administration, and comparisons with other types of preservation programs. In addition, six of its twenty chapters are devoted to case studies of all major uses to which TDR programs have been utilized to date, including recent urban revitalization projects that utilize TDR principles.

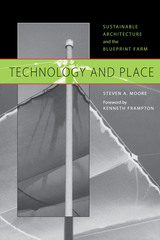
Developing "sustainable" architectural and agricultural technologies was the intent behind Blueprint Farm, an experimental agricultural project designed to benefit farm workers displaced by the industrialization of agriculture in the Rio Grande Valley of Texas. Yet, despite its promise, the very institutions that created Blueprint Farm terminated the project after just four years (1987-1991).
In this book, Steven Moore demonstrates how the various stakeholders' competing definitions of "sustainability," "technology," and "place" ultimately doomed Blueprint Farm. He reconstructs the conflicting interests and goals of the founders, including Jim Hightower and the Texas Department of Agriculture, Laredo Junior College, and the Center for Maximum Potential Building Systems, and shows how, ironically, they unwittingly suppressed the self-determination of the very farm workers the project sought to benefit. From the instructive failure of Blueprint Farm, Moore extracts eight principles for a regenerative architecture, which he calls his "nonmodern manifesto."

Technology is the practice and activity of making, as well as the tools that enable that making. It is also the realm of ideas behind those endeavors, the expanse of technical knowledge and expertise. At once material, intellectual, active, and social, technology is the purposeful organization of human effort to alter and shape the environment. Gardens, like other designed landscapes, are products of a range of technologies; their layout, construction, and maintenance would be unthinkable without technology. What are the technologies of garden making, what are the concepts and ideas behind garden technologies, and what is the meaning and experience of those endeavors?
Technology and the Garden examines the shaping and visualization of the landscape; the development of horticultural technologies; the construction of landscape through hydraulics, labor, and infrastructure; and the effect of emerging technologies on the experience of landscape. These essays demonstrate how the techniques of the garden can be hidden or revealed, disguised beneath the earth or celebrated on the surface. How designers have approached technology, in all historical periods and in a diversity of places and cultures, is a central question in landscape studies.

It was destroyed nearly 2,000 years ago, and yet the Temple of Jerusalem—cultural memory, symbol, and site—remains one of the most powerful, and most contested, buildings in the world. This glorious structure, imagined and re-imagined, reconsidered and reinterpreted again and again over two millennia, emerges in all its historical, cultural, and religious significance in Simon Goldhill’s account.
Built by Herod on a scale that is still staggering—on an earth and rock platform 144,000 square meters in area and 32 meters high—and destroyed by the Roman emperor Titus 90 years later, in 70 AD, the Temple has become the world’s most potent symbol of the human search for a lost ideal, an image of greatness. Goldhill travels across cultural and temporal boundaries to convey the full extent of the Temple’s impact on religious, artistic, and scholarly imaginations. Through biblical stories and ancient texts, rabbinical writings, archaeological records, and modern accounts, he traces the Temple’s shifting significance for Jews, Christians, and Muslims.
A complex and engaging history of a singular locus of the imagination—a site of longing for the Jews; a central metaphor of Christian thought; an icon for Muslims: the Dome of the Rock—The Temple of Jerusalem also offers unique insight into where Judaism, Christianity, and Islam differ in interpreting their shared inheritance. It is a story that, from the Crusades onward, has helped form the modern political world.


Teotihuacan was a city of major importance in the Americas between 1 and 550 CE. As one of only two cities in the New World with a population over one hundred thousand, it developed a network of influence that stretched across Mesoamerica. The size of its urban core, the scale of its monumental architecture, and its singular apartment compounds made Teotihuacan unique among Mesoamerica’s urban state societies.
Teotihuacan: The World Beyond the City brings together specialists in art and archaeology to develop a synthetic overview of the urban, political, economic, and religious organization of a key power in Classic-period Mesoamerica. The book provides the first comparative discussion of Teotihuacan’s foreign policy with respect to the Central Mexican Highlands, Oaxaca, Veracruz, and the Maya Lowlands and Highlands. Contributors debate whether Teotihuacan’s interactions were hegemonic, diplomatic, stylistic, or a combination of these or other social processes. The authors draw on recent investigations and discoveries to update models of Teotihuacan’s history, in the process covering various questions about the nature of Teotihuacan’s commercial relations, its political structure, its military relationships with outlying areas, the prestige of the city, and the worldview it espoused through both monumental architecture and portable media.
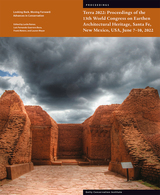
Earthen architecture is one of the oldest forms of construction and is evidenced around the globe. This volume gathers the research and presentations from Terra 2022: 13th World Congress on Earthen Architectural Heritage, which brought together in Santa Fe, New Mexico, 350 conservation professionals and practitioners from fifty-two countries.
Seventy richly illustrated papers, fifty-seven in English and thirteen in Spanish, address a range of conservation issues. Abstracts are provided in both English and Spanish for each paper. Themes covered include advances in research, strategies for archaeological sites, community-based care and decision-making, cultural landscapes, decorated surfaces, education, historic and modern buildings, conservation history, risks and vulnerabilities, and traditional materials and practices. Sections that draw on symposia held at the congress spotlight two recent architectural heritage initiatives: the rehabilitation of an urban settlement by the AlUla Old Town and Oasis Conservation Project in Saudi Arabia, and the conservation and management of eight monumental enclosure complexes at the Hopewell Ceremonial Earthworks in Ohio.
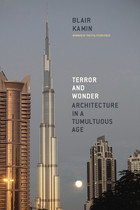
For more than twenty years now, Blair Kamin of the Chicago Tribune has explored how architecture captures our imagination and engages our deepest emotions. A winner of the Pulitzer Prize for criticism, Kamin treats his subjects not only as works of art but also as symbols of the cultural and political forces that inspire them. Terror and Wonder gathers the best of Kamin’s writings from the past decade along with new reflections on an era framed by the destruction of the World Trade Center and the opening of the world’s tallest skyscraper.
Assessing ordinary commercial structures as well as head-turning designs by some of the world’s leading architects, Kamin paints a sweeping but finely textured portrait of a tumultuous age torn between the conflicting mandates of architectural spectacle and sustainability. For Kamin, the story of our built environment over the past ten years is, in tangible ways, the story of the decade itself. Terror and Wonder considers how architecture has been central to the main events and crosscurrents in American life since 2001: the devastating and debilitating consequences of 9/11 and Hurricane Katrina; the real estate boom and bust; the use of over-the-top cultural designs as engines of civic renewal; new challenges in saving old buildings; the unlikely rise of energy-saving, green architecture; and growing concern over our nation’s crumbling infrastructure.
A prominent cast of players—including Santiago Calatrava, Frank Gehry, Helmut Jahn, Daniel Libeskind, Barack Obama, Renzo Piano, and Donald Trump—fills the pages of this eye-opening look at the astounding and extraordinary ways that architecture mirrors our values—and shapes our everyday lives.

Once too numerous to attract attention, the log buildings of Texas now stand out for their rustic beauty. This book preserves a record of the log houses, stores, inns, churches, schools, jails, and barns that have already become all too few in the Texas countryside. Terry Jordan explores the use of log buildings among several different Texas cultural groups and traces their construction techniques from their European and eastern American origins.

Theme Park takes the primitive amusements of pleasure gardens as its starting point and launches from there into a rich, in-depth investigation of the evolution of the theme park over the twentieth century. Lukas examines theme parks in countries around the world—including in the United States, Mexico, Europe, Japan, China, South Africa, and Australia—and how themed fairs and parks developed through diverse means and in a variety of settings. The book examines world-famous and lesser-known parks, including the early parks of Coney Island; Madrid’s Movieworld; a series of World Fairs and their luxurious exhibition halls; Six Flags parks and virtual theme parks today; and, of course, the unparalleled achievements of Disneyland and Disney World.
Lukas analyzes the theme park as a living entity that unexpectedly shapes people, their relationships, and the world around them. Theme parks have now become complex representations of the human mind itself, he contends, through its interpretations of books, feature films, video games, and Web sites. Ultimately, Theme Park reveals, the wider influence of theme parks can be found in the shopping malls, branded stores, and casinos that employ the tricks and techniques of amusement parks to dominate our entertainment world today.
Packed with captivating illustrations, Theme Park takes us on historical roller coaster ride that both reanimates the places that shaped our childhoods and anticipates the future of escapism and fantasy fun.


Jean-Marie Morel (1728–1810), a leading French landscape designer and theorist, is now mainly remembered as the author of one of the fundamental eighteenth-century texts in the history of landscape architecture, the Théorie des jardins (1776; second edition, 1802). With his background as an engineer, Morel was instrumental in shaping the functions of landscape architecture, opening up a new professional domain by coining the term architecte-paysagiste, the precursor to the modern designation “landscape architect.”
Morel stands out among eighteenth-century theorists because of his interest in the natural processes that underlie the formation of landscape. His unique theoretical contribution was, therefore, an attempt to develop an approach to garden design grounded in the new understanding of natural processes, which brought together picturesque theory and landscape practice, taking into account a wide range of environmental factors that had an impact on the work of an architecte-paysagiste. Morel believed that an awareness of the character of each landscape was particularly important because of the emotional response that it was likely to elicit.
This translation marks the first time the 1776 edition of the Théorie des jardins is available in English.
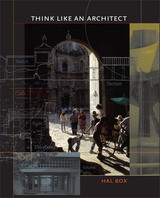
The design of cities and buildings affects the quality of our lives. Making the built environment useful, safe, comfortable, efficient, and as beautiful as possible is a universal quest. We dream about how we might live, work, and play. From these dreams come some 95 percent of all private and public buildings; professional architects design only about 5 percent of the built environment. While much of what non-architects build is beautiful and useful, the ugliness and inconveniences that blight many urban areas demonstrate that an understanding of good architectural design is vital for creating livable buildings and public spaces. To help promote this understanding among non-architects, as well as among those considering architecture as a profession, award-winning architect and professor Hal Box explains the process of making architecture from concept to completed building, using real-life examples to illustrate the principles involved in designing buildings that enhance the quality of life for those who live with them.
To cause what we build to become architecture, we have three choices: hire an architect, become an architect, or learn to think like an architect. Box believes that everyone should be involved in making architecture and has organized this book as a series of letters to friends and students about the process of creating architecture. He describes what architecture should be and do; how to look at and appreciate good buildings; and how to understand the design process, work with an architect, or become an architect. He also provides an overview of architectural history, with lists of books to read and buildings to see. For those involved in building projects, Box offers practical guidance about what goes into constructing a building, from the first view of the site to the finished building. For students thinking of becoming architects, he describes an architect's typical training and career path. And for the wide public audience interested in architecture and the built environment, Box addresses how architecture relates to the city, where the art of architecture is headed, and why good architecture matters.
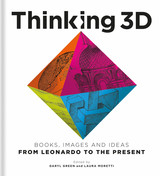
Through essays on some of the world’s greatest artists and thinkers—such as Leonardo da Vinci, Luca Pacioli, Andreas Vesalius, Johann Kepler, Galileo Galilei, William Hunter, and many more—this book tells the story of how of we learned to communicate three-dimensional forms on the two-dimensional page. It features some of Leonardo da Vinci’s ground-breaking drawings now in the Royal Collections and British Library as well as extraordinary anatomical illustrations, early paper engineering such as volvelles and flaps, beautiful architectural plans, and even views of the moon. With in-depth analysis of more than forty manuscripts and books, Thinking 3D also reveals the impact that developing techniques had on artists and draftsmen throughout time and across space, culminating in the latest innovations in computer software and 3D printing.

To think through soil is to engage with some of the most critical issues of our time. In addition to its agricultural role in feeding eight billion people, soil has become the primary agent of carbon storage in global climate models, and it is crucial for biodiversity, flood control, and freshwater resources. Perhaps no other material is asked to do so much for the human environment, and yet our basic conceptual model of what soil is and how it works remains surprisingly vague.
In cities, soil occupies a blurry category whose boundaries are both empirically uncertain and politically contested. Soil functions as a nexus for environmental processes through which the planet’s most fundamental material transformations occur, but conjuring what it actually is serves as a useful exercise in reframing environmental thought, design thinking, and city and regional planning toward a healthier, more ethical, and more sustainable future.
Through a sustained analysis of the world’s largest wastewater agricultural system, located in the Mexico City–Mezquital hydrological region, Thinking Through Soil imagines what a better environmental future might look like in central Mexico. More broadly, this case study offers a new image of soil that captures its shifting identity, explains its profound importance to rural and urban life, and argues for its capacity to save our planet.

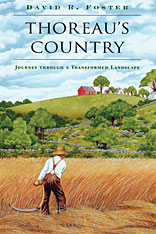
In 1977 David Foster took to the woods of New England to build a cabin with his own hands. Along with a few tools he brought a copy of the journals of Henry David Thoreau. Foster was struck by how different the forested landscape around him was from the one Thoreau described more than a century earlier. The sights and sounds that Thoreau experienced on his daily walks through nineteenth-century Concord were those of rolling farmland, small woodlands, and farmers endlessly working the land. As Foster explored the New England landscape, he discovered ancient ruins of cellar holes, stone walls, and abandoned cartways--all remnants of this earlier land now largely covered by forest. How had Thoreau's open countryside, shaped by ax and plough, divided by fences and laneways, become a forested landscape?
Part ecological and historical puzzle, this book brings a vanished countryside to life in all its dimensions, human and natural, offering a rich record of human imprint upon the land. Extensive excerpts from the journals show us, through the vividly recorded details of daily life, a Thoreau intimately acquainted with the ways in which he and his neighbors were changing and remaking the New England landscape. Foster adds the perspective of a modern forest ecologist and landscape historian, using the journals to trace themes of historical and social change.
Thoreau's journals evoke not a wilderness retreat but the emotions and natural history that come from an old and humanized landscape. It is with a new understanding of the human role in shaping that landscape, Foster argues, that we can best prepare ourselves to appreciate and conserve it today.
From the journal:
"I have collected and split up now quite a pile of driftwood--rails and riders and stems and stumps of trees--perhaps half or three quarters of a tree...Each stick I deal with has a history, and I read it as I am handling it, and, last of all, I remember my adventures in getting it, while it is burning in the winter evening. That is the most interesting part of its history. It has made part of a fence or a bridge, perchance, or has been rooted out of a clearing and bears the marks of fire on it...Thus one half of the value of my wood is enjoyed before it is housed, and the other half is equal to the whole value of an equal quantity of the wood which I buy."
--October 20, 1855
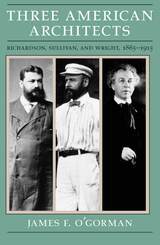
[A] brilliant analysis . . . a major contribution to our understanding of the beginnings of modern American architecture."—David Hamilton Eddy, Times Higher Education Supplement.

The dream scenario could bring huge public and private benefits, including more transportation choices, greater affordability and accessibility, and healthier, more livable cities, along with reduced greenhouse gas emissions. The nightmare scenario could bring more urban sprawl, energy use, greenhouse gas emissions, and unhealthy cities and individuals.
In Three Revolutions, transportation expert Dan Sperling, along with seven other leaders in the field, share research–based insights on potential public benefits and impacts of the three transportation revolutions. They describe innovative ideas and partnerships, and explore the role government policy can play in steering the new transportation paradigm toward the public interest—toward our dream scenario of social equity, environmental sustainability, and urban livability.
Many factors will influence these revolutions—including the willingness of travelers to share rides and eschew car ownership; continuing reductions in battery, fuel cell, and automation costs; and the adaptiveness of companies. But one of the most important factors is policy.
Three Revolutions offers policy recommendations and provides insight and knowledge that could lead to wiser choices by all. With this book, Sperling and his collaborators hope to steer these revolutions toward the public interest and a better quality of life for everyone.

Ian L. McHarg's landmark book Design with Nature changed the face of landscape architecture and planning by promoting the idea that the design of human settlements should be based on ecological principles. McHarg was one of the earliest and most influential proponents of the notion that an understanding of the processes that form landscapes should underlie design decisions.
In To Heal the Earth, McHarg has joined with Frederick Steiner, a noted scholar of landscape architecture and planning, to bring forth a valuable cache of his writings produced between the 1950s and the 1990s. McHarg and Steiner have each provided original material that links the writings together, and places them within the historical context of planning design work and within the larger field of ecological planning as practiced today.
The book moves from the theoretical-beginning with the 1962 essay "Man and Environment" which sets forth the themes of religion, science, and creativity that emerge and reappear throughout McHarg's work -- to the practical, including discussions of methods and techniques for ecological planning as well as case studies. Other sections address the link between ecology and design, and the issue of ecological planning at a regional scale, covering topics such as education and training necessary to develop the field of ecological planning, how to organize and arrange biophysical information to reveal landscape patterns, the importance of incorporating social factors into ecological planning, and more.
To Heal the Earth provides a larger framework and a new perspective on McHarg's work that brings to light the growth and development of his key ideas over a forty year period. It is an important contribution to the literature, and will be essential reading for students and scholars of ecological planning, as well as for professional planners and landscape architects.
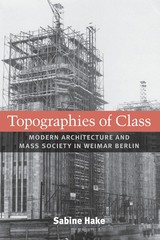
In Topographies of Class, Sabine Hake explores why Weimar Berlin has had such a powerful hold on the urban imagination. Approaching Weimar architectural culture from the perspective of mass discourse and class analysis, Hake examines the way in which architectural projects; debates; and representations in literature, photography, and film played a key role in establishing the terms under which contemporaries made sense of the rise of white-collar society.
Focusing on the so-called stabilization period, Topographies of Class maps out complex relationships between modern architecture and mass society, from Martin Wagner's planning initiatives and Erich Mendelsohn's functionalist buildings, to the most famous Berlin texts of the period, Alfred Döblin's city novel Berlin Alexanderplatz (1929) and Walter Ruttmann's city film Berlin, Symphony of the Big City (1927). Hake draws on critical, philosophical, literary, photographic, and filmic texts to reconstruct the urban imagination at a key point in the history of German modernity, making this the first study---in English or German---to take an interdisciplinary approach to the rich architectural culture of Weimar Berlin.
Sabine Hake is Professor and Texas Chair of German Literature and Culture at the University of Texas at Austin. She is the author of numerous books, including German National Cinema and Popular Cinema of the Third Reich.
Cover art: Construction of the Karstadt Department Store at Hermannplatz, Berlin-Neukölln. Courtesy Bildarchiv Preeussischer Kulturbesitz / Art Resource, NY

What forms does tourism take in today’s metropolises and metropolitan regions? How do these forms differ from tourism in other urban contexts? Are these differences significant enough to warrant the classification of ‘metropolitan tourism’ as a distinct type of urban tourism? What are their implications for policy and planning processes? How do policy and planning processes in different metropolises and metropolitan regions differ from each other, and what can they learn from each other? And finally, how could tourism in metropolises and metropolitan regions be made more sustainable, resilient, and inclusive?
Given the importance widely attributed to major metropolises and metropolitan regions as contemporary engines of economic development, innovation, and change, the widespread portrayal of tourism as a leading economic and social force of the 21st century, and the fact that the world's large metropolitan areas are key recipients of tourism flows, it is surprising how little systematic attention is paid to tourism in metropolitan contexts. This book aims to fill these gaps.

Toward an Architecture of Enjoyment is the first publication in any language of the only book devoted to architecture by Henri Lefebvre. Written in 1973 but only recently discovered in a private archive, this work extends Lefebvre’s influential theory of urban space to the question of architecture. Taking the practices and perspective of habitation as his starting place, Lefebvre redefines architecture as a mode of imagination rather than a specialized process or a collection of monuments. He calls for an architecture of jouissance—of pleasure or enjoyment—centered on the body and its rhythms and based on the possibilities of the senses.
Examining architectural examples from the Renaissance to the postwar period, Lefebvre investigates the bodily pleasures of moving in and around buildings and monuments, urban spaces, and gardens and landscapes. He argues that areas dedicated to enjoyment, sensuality, and desire are important sites for a society passing beyond industrial modernization.
Lefebvre’s theories on space and urbanization fundamentally reshaped the way we understand cities. Toward an Architecture of Enjoyment promises a similar impact on how we think about, and live within, architecture.

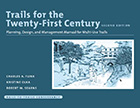
Communities across the country are working to convert unused railway and canal corridors into trails for pedestrians, cyclists, horseback riders, and others, serving the needs of both recreationists and commuters alike. These multi-use trails can play a key role in improving livability, as they offer an innovative means of addressing sprawl, revitalizing urban areas, and reusing degraded lands.
Trails for the Twenty-First Century is a step-by-step guide to all aspects of the planning, design, and management of multi-use trails. Originally published in 1993, this completely revised and updated edition offers a wealth of new information including.
- discussions of recent regulations and federal programs, including ADA and TEA-21
- recently revised design standards from AASHTO
- current research on topics ranging from trail surfacing to conflict resolution
- information about designing and building trails in brownfields and other
- environmentally troubled landscapes
Also included is a new introduction that describes the importance of rail-trails to the sustainable communities movement, and an expanded discussion of maintenance costs. Enhanced with a wealth of illustrations, Trails for the Twenty-First Century provides detailed guidance on topics such as: taking a physical inventory and assessment of a site; involving the public and meeting the needs of adjacent landowners; understanding and complying with existing legislation; designing, managing, and promoting a trail; and where to go for more information. It is the only comprehensive guidebook available for planners, landscape architects, local officials, and community activists interested in creating a multi-use trail.

- how to make physical and cultural assessments of the site and surrounding communities
- planning the trail: public involvement, meeting the needs of adjacent landowners, compliance with legislation
- designing the trail: making it unique,meeting the needs of different users, working with special features
- managing the trail
- maximizing the trail's potential
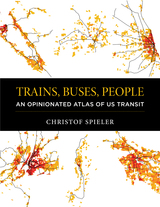
In the US, the 25 largest metropolitan areas and many smaller cities have fixed guideway transit—rail or bus rapid transit. Nearly all of them are talking about expanding. Yet discussions about transit are still remarkably unsophisticated. To build good transit, the discussion needs to focus on what matters—quality of service (not the technology that delivers it), all kinds of transit riders, the role of buildings, streets and sidewalks, and, above all, getting transit in the right places.
Christof Spieler has spent over a decade advocating for transit as a writer, community leader, urban planner, transit board member, and enthusiast. He strongly believes that just about anyone—regardless of training or experience—can identify what makes good transit with the right information. In the fun and accessible Trains, Buses, People: An Opinionated Atlas of US Transit, Spieler shows how cities can build successful transit. He profiles the 47 metropolitan areas in the US that have rail transit or BRT, using data, photos, and maps for easy comparison. The best and worst systems are ranked and Spieler offers analysis of how geography, politics, and history complicate transit planning. He shows how the unique circumstances of every city have resulted in very different transit systems.
Using appealing visuals, Trains, Buses, People is intended for non-experts—it will help any citizen, professional, or policymaker with a vested interest evaluate a transit proposal and understand what makes transit effective. While the book is built on data, it has a strong point of view. Spieler takes an honest look at what makes good and bad transit and is not afraid to look at what went wrong. He explains broad concepts, but recognizes all of the technical, geographical, and political difficulties of building transit in the real world. In the end,Trains, Buses, People shows that it is possible with the right tools to build good transit.
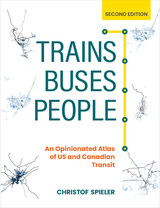
-Planning
In some US and Canadian cities, transit has quietly been expanding and improving over the last few years, despite funding and ridership challenges. How do we assess the advances and failures of our current systems to move forward strategically and wisely?
The first edition of Trains, Buses, People was dubbed “a transit wonk’s bible” and guided “a smarter conversation about urban transit” in the US. This second edition is fully updated and expanded to include eight Canadian cities and two new US cities (Indianapolis and San Juan, Puerto Rico).
In Trains, Buses, People, Second Edition: An Opinionated Atlas of US and Canadian Transit, transit expert and “transportation hero” Christof Spieler provides a new section on inclusivity to help agencies understand how to welcome riders regardless of race, gender, income, or disability. Select cities include new maps overlaying transit and poverty data, and systems that have started construction since the first edition in 2018 have been added. Other new sections address network typologies, guideway types, station types, and fares.
Spieler has spent over a decade advocating for transit as a writer, community leader, urban planner, transit board member, and enthusiast. He strongly believes that just about anyone—regardless of training or experience—can identify what makes good transit with the right information. In the fun, accessible, and visually appealing Trains, Buses, People, Second Edition: An Opinionated Atlas of US and Canadian Transit, Spieler shows how cities can build successful transit. He profiles the 49 metropolitan areas in the US and eight metropolitan areas in Canada that have rail transit or BRT, using data, photos, and maps for easy comparison. Spieler ranks the best and worst systems and he offers analysis of how geography, politics, and history complicate transit planning. He shows how the unique circumstances of every city have resulted in very different transit systems.
Trains, Buses, People, Second Edition is intended for non-experts—it will help any citizen, professional, or policymaker with a vested interest evaluate a transit proposal and understand what makes transit effective. It shows that it is possible, with the right tools, to build good transit.

The essays in this volume apply an experimental ethos to collaborative cultural production. Expanding the fields of art, design, and architectural research, contributors provide critical reflection on collaborative practice-based research. The volume builds on a pop-up market hosted by the London-based arts cluster Critical Practice that sought to creatively explore existing structures of evaluation and actively produce new ones. Assembled by lead editor Marsha Bradfield, the essays contextualize the event within London’s long history of marketplaces, offer reflections from the stallholders, and celebrate its value system, particularly its critique of econometrics. A glossary rounds off the text and opens up the publication as a resource.
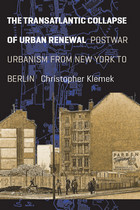
The Transatlantic Collapse of Urban Renewal examines how postwar thinkers from both sides of the Atlantic considered urban landscapes radically changed by the political and physical realities of sprawl, urban decay, and urban renewal. With a sweep that encompasses New York, London, Berlin, Philadelphia, and Toronto, among others, Christopher Klemek traces changing responses to the challenging issues that most affected the lives of the world’s cities.
In the postwar decades, the principles of modernist planning came to be challenged—in the grassroots revolts against the building of freeways through urban neighborhoods, for instance, or by academic critiques of slum clearance policy agendas—and then began to collapse entirely. Over the 1960s, several alternative views of city life emerged among neighborhood activists, New Left social scientists, and neoconservative critics. Ultimately, while a pessimistic view of urban crisis may have won out in the United States and Great Britain, Klemek demonstrates that other countries more successfully harmonized urban renewal and its alternatives. Thismuch anticipated book provides one of the first truly international perspectives on issues central to historians and planners alike, making it essential reading for anyone engaged with either field.

In the book's introduction, Andrew Hemingway—building on the theoretical work of Michael Lowy and Robert Sayre—proposes that we need to remobilize the concept of Weltanschauung, or comprehensive worldview, in order to develop the kind of synthetic history of arts and ideas the phenomenon of Romanticism demands. The essays that follow focus on the London and New York art worlds and such key figures as Benjamin West, Thomas Bewick, John Vanderlyn, Washington Allston, John Martin, J. M. W. Turner, Thomas Cole, James Fenimore Cooper, George Catlin, Edgar Allan Poe, Harriet Beecher Stowe, and Herman Melville. Taken together, these essays plot the rise of a romantic anti-capitalist Weltanschauung as well as the dialectic between Romanticism's national and international manifestations.
In addition to the volume editors, contributors include Matthew Beaumont, David Bindman, Leo Costello, Nicholas Grindle, Wayne Franklin, Janet Koenig, William Pressly, Robert Sayre, William Truettner, Dell Upton, and William Vaughan.


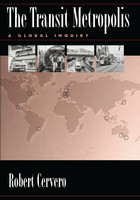
In this book, noted transportation expert Robert Cervero provides an on-the-ground look at more than a dozen mass transit success stories, introducing the concept of the "transit metropolis"—a region where a workable fit exists between transit services and urban form. The author has spent more than three years studying cities around the world, and he makes a compelling case that metropolitan areas of any size and with any growth pattern—from highly compact to widely dispersed—can develop successful mass transit systems.
Following an introductory chapter that frames his argument and outlines the main issues, Cervero describes and examines five different types of transit metropolises, with twelve in-depth case studies of cities that represent each type. He considers the key lessons of the case studies and debunks widely held myths about transit and the city. In addition, he reviews the efforts underway in five North American cities to mount transit programs and discusses the factors working for and against their success. Cities profiled include Stockholm; Singapore; Tokyo; Ottawa; Zurich; Melbourne; Mexico City; Curitiba, Brazil; Portland, Oregon; and Vancouver, British Columbia.
The Transit Metropolis provides practical lessons on how North American cities can manage sprawl and haphazard highway development by creating successful mass transit systems. While many books discuss the need for a sustainable transportation system, few are able to present examples of successful systems and provide the methods and tools needed to create such a system. This book is a unique and invaluable resource for transportation planners and professionals, urban planners and designers, policymakers and students of planning and urban design.

The Transit Street Design Guide is a well-illustrated, detailed introduction to designing streets for high-quality transit, from local buses to BRT, from streetcars to light rail. Drawing on the expertise of a peer network and case studies from across North America, the guide provides a much-needed link between transit planning, transportation engineering, and street design. The Transit Street Design Guide presents a new set of core principles, street typologies, and design strategies that shift the paradigm for streets, from merely accommodating service to actively prioritizing great transit. The book expands on the transit information in the acclaimed Urban Street Design Guide, with sections on comprehensive transit street design, lane design and materials, stations and stops, intersection strategies, and city transit networks. It also details performance measures and outlines how to make the case for great transit street design in cities.
The guide is built on simple math: allocating scarce space to transit instead of private automobiles greatly expands the number of people a street can move. Street design and decisions made by cities, from how to time signals to where bus stops are placed, can dramatically change how transit works and how people use it.
The Transit Street Design Guide is a vital resource for every transportation planner, transit operations planner, and city traffic engineer working on making streets that move more people more efficiently and affordably.
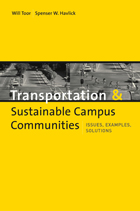
Colleges and universities across North America are facing difficult questions about automobile use and transportation. Lack of land for new parking lots and the desire to preserve air quality are but a few of the factors leading institutions toward a new vision based upon expanded transit access, better bicycle and pedestrian facilities, and incentives that encourage less driving.
Transportation and Sustainable Campus Communities presents a comprehensive examination of techniques available to manage transportation in campus communities. Authors Will Toor and Spenser W. Havlick give readers the understanding they need to develop alternatives to single-occupancy vehicles, and sets forth a series of case studies that show how transportation demand management programs have worked in a variety of campus communities, ranging from small towns to large cities. The case studies in Transportation and Sustainable Campus Communities highlight what works and what doesn't, as well as describing the programmatic and financial aspects involved.
No other book has surveyed the topic and produced viable options for reducing the parking, pollution, land use, and traffic problems that are created by an over-reliance on automobiles by students, faculty, and staff. Transportation and Sustainable Campus Communities is a unique source of information and ideas for anyone concerned with transportation planning and related issues.

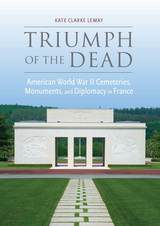
Between 1948 and 1956, the United States government planned an enormous project to build fourteen permanent overseas military cemeteries in Europe. These park-like burial grounds eventually would hold the graves of approximately 80,000 American soldiers and nurses who died during or immediately after World War II. Five of these cemeteries are located in France, more than any other nation: two in Normandy; one in Provence; and two in Lorraine.
In Triumph of the Dead: American World War II Cemeteries, Monuments, and Diplomacy in France, Kate Clarke Lemay explores the relationship between art, architecture, war memory, and Franco-American relations. She addresses the many functions, both original and more recent, that the American war cemeteries have performed, such as: war memorials, diplomatic gestures, Cold War political statements, prompts for debate about Franco-American relations, and the nature of French identity itself. Located on or near former battlefields, the American war cemeteries are at once history lessons, sites of memory, and commemorative monuments. As places of mourning, war cemeteries are considerably different than civic cemeteries in their rituals, designs, and influences on collective memory. As transatlantic sites, the cemeteries both construct and sustain an American memory of World War II for a Francophile and European audience.
The book features ten color photographs, fifty black and white photographs, and four maps. Scholars as well as enthusiasts of World War II history, mid-century art and architecture, and cultural diplomacy will be interested in reading this richly researched book, the first in-depth history of some of the most important sites of American World War II remembrance.

T-Squared has three primary aims. First, it illuminates the extensive and explicit relationship between the research that shapes art, architecture, and design practices and the studio prompts and assignments that are developed by faculty for students engaging the creative disciplines. Second, it demonstrates that pedagogical inquiry and invention can be a (radical) research endeavor that can also become an evolutionary agent for faculty, students, institutions, and communities. Third, it makes available to a larger audience a set of innovative ideas and exercises that have until now been known to limited numbers of students and faculty, hidden behind the walls of studio courses and institutions.
An interdisciplinary collection with its origins in the 2018 National Conference on the Beginning Design Student, this book will appeal to anyone interested in design thinking and process.

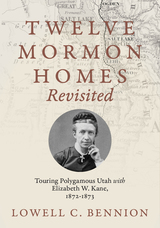

How building codes shaped material, social, and environmental landscapes in American cities.
Almost every American city contains neighborhoods dominated by wood frame construction—light, cheap, combustible, and requiring the lowest upfront investment of labor and material in the building industry. Known as a Type V (five) construction in the terminology of building codes, these buildings became ubiquitous in the American urban landscape thanks to the abundance of timber, housing affordability aspirations, and the adoption of a uniform code.
In The Type V City, Jeana Ripple examines the social and spatial history of building codes and material patterns in five cities—New York, Tampa, Chicago, Philadelphia, and Seattle—to reframe the stories of America’s building priorities, methods, negotiations, and assumptions. By examining the development of building materials and codes alongside the environmental, social, economic, and political context of each city’s development, Ripple reveals previously overlooked connections between the power structures underpinning regulatory evolution and the impacts that lay just beyond the frame of city builders’ priorities. Handsomely illustrated and informed by both archival research and insights enabled by contemporary data analysis, The Type V City critiques the homogenous construction practices underlying US urbanization and raises pointed questions for future generations of data-driven city planners and architects.
READERS
Browse our collection.
PUBLISHERS
See BiblioVault's publisher services.
STUDENT SERVICES
Files for college accessibility offices.
UChicago Accessibility Resources
home | accessibility | search | about | contact us
BiblioVault ® 2001 - 2025
The University of Chicago Press









