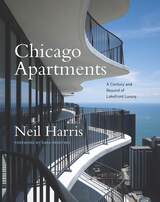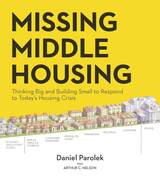3 books about Apartment houses

Chicago Apartments
A Century and Beyond of Lakefront Luxury
Neil Harris and Teri J. Edelstein
University of Chicago Press, 2020
The Chicago lakefront is one of America’s urban wonders. The ribbon of high-rise luxury apartment buildings along the Lake Michigan shore has few, if any, rivals nationwide for sustained architectural significance. This historic confluence of site, money, style, and development lies at the heart of the updated edition of Neil Harris's Chicago Apartments: A Century and Beyond of Lakefront Luxury. The book features more than one hundred buildings, stretching from south to north and across more than a century, each with its own special combination of design choice, floor plans, and background story. Harris, with the assistance of Teri J. Edelstein, proves to be an affable and knowledgeable tour guide, guiding us through dozens of buildings, detailing a host of inimitable development histories, design choices, floor plans, and more along the way. Of particular note are recent structures on the Chicago River and south of the Loop that are proposing new definitions of comfort and extravagance. Featuring nearly 350 stunning images and a foreword by renowned Chicago author Sara Paretsky, this new edition of Chicago Apartments offers a wide-ranging look inside some of the Windy City’s most magnificent abodes.
[more]

Missing Middle Housing
Thinking Big and Building Small to Respond to Today’s Housing Crisis
Daniel Parolek
Island Press, 2020
Today, there is a tremendous mismatch between the available housing stock in the US and the housing options that people want and need. The post-WWII, auto-centric, single-family-development model no longer meets the needs of residents. Urban areas in the US are experiencing dramatically shifting household and cultural demographics and a growing demand for walkable urban living.
Missing Middle Housing, a term coined by Daniel Parolek, describes the walkable, desirable, yet attainable housing that many people across the country are struggling to find. Missing Middle Housing types—such as duplexes, fourplexes, and bungalow courts—can provide options along a spectrum of affordability.
In Missing Middle Housing, Parolek, an architect and urban designer, illustrates the power of these housing types to meet today’s diverse housing needs. With the benefit of beautiful full-color graphics, Parolek goes into depth about the benefits and qualities of Missing Middle Housing. The book demonstrates why more developers should be building Missing Middle Housing and defines the barriers cities need to remove to enable it to be built. Case studies of built projects show what is possible, from the Prairie Queen Neighborhood in Omaha, Nebraska to the Sonoma Wildfire Cottages, in California. A chapter from urban scholar Arthur C. Nelson uses data analysis to highlight the urgency to deliver Missing Middle Housing.
Parolek proves that density is too blunt of an instrument to effectively regulate for twenty-first-century housing needs. Complete industries and systems will have to be rethought to help deliver the broad range of Missing Middle Housing needed to meet the demand, as this book shows. Whether you are a planner, architect, builder, or city leader, Missing Middle Housing will help you think differently about how to address housing needs for today’s communities.
Missing Middle Housing, a term coined by Daniel Parolek, describes the walkable, desirable, yet attainable housing that many people across the country are struggling to find. Missing Middle Housing types—such as duplexes, fourplexes, and bungalow courts—can provide options along a spectrum of affordability.
In Missing Middle Housing, Parolek, an architect and urban designer, illustrates the power of these housing types to meet today’s diverse housing needs. With the benefit of beautiful full-color graphics, Parolek goes into depth about the benefits and qualities of Missing Middle Housing. The book demonstrates why more developers should be building Missing Middle Housing and defines the barriers cities need to remove to enable it to be built. Case studies of built projects show what is possible, from the Prairie Queen Neighborhood in Omaha, Nebraska to the Sonoma Wildfire Cottages, in California. A chapter from urban scholar Arthur C. Nelson uses data analysis to highlight the urgency to deliver Missing Middle Housing.
Parolek proves that density is too blunt of an instrument to effectively regulate for twenty-first-century housing needs. Complete industries and systems will have to be rethought to help deliver the broad range of Missing Middle Housing needed to meet the demand, as this book shows. Whether you are a planner, architect, builder, or city leader, Missing Middle Housing will help you think differently about how to address housing needs for today’s communities.
[more]

Site Design for Multifamily Housing
Creating Livable, Connected Neighborhoods
Nico Larco, Kristin Kelsey, and Amanda Stocker West
Island Press, 2014
The United States is over eighty percent urbanized, yet over half of the population still lives in suburban settings, characterized by low-density, automobile-dependent development with separated land uses. These disconnected and isolated models of development have been linked to increased greenhouse-gas emissions and reduced quality of life, health, and social connections. In Site Design for Multifamily Housing: Creating Livable, Connected Neighborhoods, the authors explain that creating more livable and vital communities is within reach and the design and development of multifamily housing is a key component to reaching this goal.
Multifamily housing is an important component of increasing density, but large lot multifamily developments often lack connectivity and hence limit livability and walkability. Multifamily housing in suburban areas presents greater challenges than in urban areas due in part to larger lot sizes and street patterns that are often a mix of cul-de-sac, curved, looped, and dead-end streets. Increasing the livability of these developments is an important first step in affecting the livability of the country as a whole.
This handbook introduces planners, developers, and designers to ten key elements of multifamily site design, comparing typical and recommended conditions. Case studies of successful large lot multifamily developments as well as retrofit proposals for existing developments with low internal and external connectivity will demonstrate how the tools in the book can be applied. Examples are drawn from Oregon, California, North Carolina, and Arizona. The ideas and tools in this book, including the planning checklist, code guide, and code summaries, will help users to create more livable, vibrant, and healthy communities.
Multifamily housing is an important component of increasing density, but large lot multifamily developments often lack connectivity and hence limit livability and walkability. Multifamily housing in suburban areas presents greater challenges than in urban areas due in part to larger lot sizes and street patterns that are often a mix of cul-de-sac, curved, looped, and dead-end streets. Increasing the livability of these developments is an important first step in affecting the livability of the country as a whole.
This handbook introduces planners, developers, and designers to ten key elements of multifamily site design, comparing typical and recommended conditions. Case studies of successful large lot multifamily developments as well as retrofit proposals for existing developments with low internal and external connectivity will demonstrate how the tools in the book can be applied. Examples are drawn from Oregon, California, North Carolina, and Arizona. The ideas and tools in this book, including the planning checklist, code guide, and code summaries, will help users to create more livable, vibrant, and healthy communities.
[more]
READERS
Browse our collection.
PUBLISHERS
See BiblioVault's publisher services.
STUDENT SERVICES
Files for college accessibility offices.
UChicago Accessibility Resources
home | accessibility | search | about | contact us
BiblioVault ® 2001 - 2025
The University of Chicago Press









