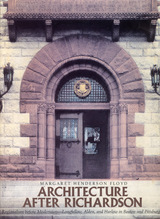
Floyd critically' assesses the careers, works, and patronage of Alexander Wadsworth Longfellow, Frank Ellis Alden, and Alfred Branch Harlow. Longfellow and Alden were senior draftsmen in H. H. Richardson's office, and Harlow worked with McKim, Mead & White in New York, Newport, and Boston. After Richardson's death, the three set up their own practice with offices in Boston and Pittsburgh, and these offices eventually became two separate practices. Over the years, their commissions included scores of city and country residences for the elite of both regions as well as major institutional and business buildings such as those at Harvard and Radcliffe, the Cambridge City Hall, and Pittsburgh's Duquesne Club and Carnegie Institute.
Placing these architects in a broader context of American architectural and landscape history, Floyd uncovers a strong cultural affinity between turn-of-the-century Boston and Pittsburgh. She also reveals an unsuspected link between the path of modernism from Richardson to Wright and the evolution of anti-modern imagery manifested in regionalism. Floyd thus combines her analysis of the work of Longfellow, Alden, and Harlow with a critique of mid-twentieth-century historiography to expose connections between New England regionalism, the arts and crafts movement, and such innovators as Frank Lloyd Wright and Buckminster Fuller.

But after September 11, Smith asserts, late modern architecture suddenly seemed an indulgence. With close readings of key buildings—including Jørn Utzon’s Sydney Opera House, Minoru Yamasaki’s World Trade Center, Frank Gehry’s Guggenheim Museum Bilbao, and Richard Meier’s Getty Center—Smith traces the growth of the spectacular architecture of modernity and then charts its aftermath in the conditions of contemporaneity. Indeed, Smith focuses on the very culture of aftermath itself, exploring how global politics, clashing cultures, and symbolic warfare have changed the way we experience destination architecture.
Like other artists everywhere, architects are responding to the idea of aftermath by questioning the viability of their forms and the validity of their purposes. With his richly illustrated The Architecture of Aftermath, Smith has done so as well.

An accomplished architect and urbanist goes back to the roots of what makes cities attractive and livable, demonstrating how we can restore function and beauty to our urban spaces for the long term.
Nearly everything we treasure in the world’s most beautiful cities was built over a century ago. Cities like Prague, Paris, and Lisbon draw millions of visitors from around the world because of their exquisite architecture, walkable neighborhoods, and human scale. Yet a great deal of the knowledge and practice behind successful city planning has been abandoned over the last hundred years—not because of traffic, population growth, or other practical hurdles, but because of ill-considered theories emerging from Modernism and reactions to it.
The errors of urban design over the last century are too great not to question. The solutions being offered today—sustainability, walkability, smart and green technologies—hint at what has been lost and what may be regained, but they remain piecemeal and superficial. In The Art of Classic Planning, architect and planner Nir Haim Buras documents and extends the time-tested and holistic practices that held sway before the reign of Modernism. With hundreds of full-color illustrations and photographs that will captivate architects, planners, administrators, and developers, The Art of Classic Planning restores and revitalizes the foundations of urban planning.
Inspired by venerable cities like Kyoto, Vienna, and Venice, and by the great successes of L’Enfant’s Washington, Haussmann’s Paris, and Burnham’s Chicago, Buras combines theory and a host of examples to arrive at clear guidelines for best practices in classic planning for today’s world. The Art of Classic Planning celebrates the enduring principles of urban design and invites us to return to building beautiful cities.
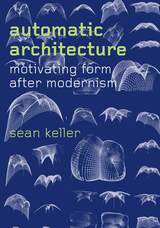
The quixotic attempts to formulate such design processes extended modernist principles and tried to draw architecture closer to mathematics and the sciences. By focusing on design methods, and by examining evidence at a range of scales—from institutions to individual buildings—Automatic Architecture offers an alternative to narratives of this period that have presented postmodernism as a question of style, as the methods and techniques traced here have been more deeply consequential than the many stylistic shifts of the past half century. Sean Keller closes the book with an analysis of the contemporary condition, suggesting future paths for architectural practice that work through, but also beyond, the merely automatic.

Alan Powers gives equal weight to the technical and aesthetic aspects of modernism, as well as its often controversial reception within Britain and around the world. He examines the works of key British architects and delves into the influence of non-British architects within the United Kingdom. Powers then turns his attention to postmodern architecture as a global movement, looking at contemporary efforts to make architecture sustainable and adaptable to the new challenges of urban life.
Thoroughly illustrated with images of the buildings under discussion, advertisements, and other historical photographs, Britain is an authoritative, yet highly accessible, account of twentieth-century British architecture.


John W. Stamper traces the complex development of North Michigan Avenue from the 1880s to the 1920s building boom that solidified its character and economic base, describing the initiation of the planning process by private interests to its execution aided by the city's powerful condemnation and taxation proceedings. He focuses on individual buildings constructed on the avenue, including the Renaissance- and Gothic-inspired Wrigley Building, Tribune Tower, and Drake Hotel, and places them within the context of factors governing their construction—property ownership, financing, zoning laws, design theory, and advertising.
Stamper compares this stylistically diverse mixture of low- and high-rise structures with earlier, rejected planning proposals, all of which had prescribed a uniformly designed, European-like avenue of continuous cornice heights, consistent facade widths, and complementary stylistic features. He analyzes the drastically different character the avenue took by 1930, with high-rise towers reaching thirty stories and beyond, in terms of the clash among economic, political, and architectural interests. His argument—that the discrepancies between the rejected plans and reality illustrate the developers' choice of economic return on their investment over aesthetic community—is extended through to the present avenue and the virtual disregard of the urban qualities proposed at its inception. Generously illustrated, with an epilogue condensing the avenue's history between the end of World War II and the present, this is an exhaustive account of an important topic in the history of modern architecture and city planning.
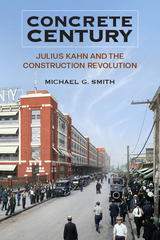
Drawing upon Kahn’s personal correspondence, architectural drawings, company records, and contemporary news and journal articles, Michael G. Smith reveals how this man—whose family had immigrated to the US to escape antisemitism in Germany—played an important role in the rise of concrete. Concrete not only turned the tide against widespread destruction of buildings by fire, it also paved the way for our modern economy. Concrete Century will delight readers intrigued by architecture and construction technology alike with the true origin story of modern concrete buildings.

Recipient of 2019 John Brinckerhoff Jackson Book Prize, Foundation for Landscape Studies
2021 On the Brinck Book Award Winner
“Burle Marx created a new and modern grammar for international landscape design.”
—Lauro Cavalcanti, quoted in the New York Times
“The real creator of the modern garden.”
—American Institute of Architects
Presenting the first English translation of Burle Marx’s “depositions,” this volume highlights the environmental advocacy of a preeminent Brazilian landscape architect who advised and challenged the country’s military dictatorship.
Roberto Burle Marx (1909–1994) is internationally known as one of the preeminent modernist landscape architects. He designed renowned public landscapes in Brazil, beginning with small plazas in Recife in the 1930s and culminating with large public parks in the early 1960s, most significantly the Parque do Flamengo in Rio de Janeiro. Depositions explores a pivotal moment in Burle Marx’s career—the years in which he served as a member of the Federal Cultural Council created by the military dictatorship in the mid-1960s. Despite the inherent conflict and risk in working with the military regime, Burle Marx boldly used his position to advocate for the protection of the unique Brazilian landscape, becoming a prophetic voice of caution against the regime’s policies of rapid development and resource exploitation.
Depositions presents the first English translation of eighteen environmental position pieces that Burle Marx wrote for the journal Cultura , a publication of the Brazilian Ministry of Education and Culture, from 1967 through 1973. Catherine Seavitt Nordenson introduces and contextualizes the depositions by analyzing their historical and political contexts, as well as by presenting pertinent examples of Burle Marx’s earlier public projects, which enables a comprehensive reading of the texts. Addressing deforestation, the establishment of national parks, the place of commemorative sculpture, and the unique history of the Brazilian cultural landscape, Depositions offers new insight into Burle Marx’s outstanding landscape oeuvre and elucidates his transition from prolific designer to prescient counselor.
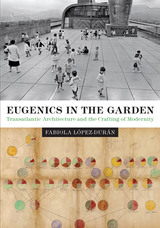
Winner, Robert Motherwell Book Award, Outstanding Book on Modernism in the Arts, The Dedalus Foundation, 2019
As Latin American elites strove to modernize their cities at the turn of the twentieth century, they eagerly adopted the eugenic theory that improvements to the physical environment would lead to improvements in the human race. Based on Jean-Baptiste Lamarck’s theory of the “inheritance of acquired characteristics,” this strain of eugenics empowered a utopian project that made race, gender, class, and the built environment the critical instruments of modernity and progress.
Through a transnational and interdisciplinary lens, Eugenics in the Garden reveals how eugenics, fueled by a fear of social degeneration in France, spread from the realms of medical science to architecture and urban planning, becoming a critical instrument in the crafting of modernity in the new Latin world. Journeying back and forth between France, Brazil, and Argentina, Fabiola López-Durán uncovers the complicity of physicians and architects on both sides of the Atlantic, who participated in a global strategy of social engineering, legitimized by the authority of science. In doing so, she reveals the ideological trajectory of one of the most celebrated architects of the twentieth century, Le Corbusier, who deployed architecture in what he saw as the perfecting and whitening of man. The first in-depth interrogation of eugenics’ influence on the construction of the modern built environment, Eugenics in the Garden convincingly demonstrates that race was the main tool in the geopolitics of space, and that racism was, and remains, an ideology of progress.
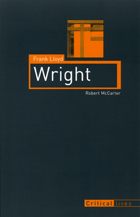
McCarter examines here how Wright aspired to influence America’s evolving democratic society by the challenges his buildings posed to traditional views of private and public space. He investigates Wright’s relationships with key leaders of art, industry, and society, and how their views came to have concrete significance in Wright’s work and writings. Wright argued that architecture should be the “background or framework” for daily life, not the “object,” and McCarter dissects how and why he aspired to this and other ideals, such as his belief in the ethical duty of architects to improve society and culture.
A penetrating study of the foremost pioneer in modern architecture, Frank Lloyd Wright offers a fascinating biographical chronicle that reveals the principles and relationships at the base of Wright’s production.

This collection of ten case studies addresses the issues surrounding the improvement of energy consumption and thermal comfort in modern buildings built between 1928 and 1969 and offers valuable lessons for other structures facing similar issues. These buildings, international in scope and diverse in type, style, and size, range from the Shulman House, a small residence in Los Angeles, to the TD Bank Tower, a skyscraper complex in Toronto, and from the Calouste Gulbenkian Foundation, a cultural venue in Lisbon, to the Van Nelle Factory in Rotterdam, now an office building. Showing ingenuity and sensitivity, the case studies consider improvements to such systems as heating, cooling, lighting, ventilation, and controls. They provide examples that demonstrate best practices in conservation and show ways to reduce carbon footprints, minimize impacts to historic materials and features, and introduce renewable energy sources, in compliance with energy codes and green-building rating systems.
The Conserving Modern Heritage series, launched in 2019, is written by architects, engineers, conservators, scholars, and allied professionals. The books in this series provide well-vetted case studies that address the challenges of conserving twentieth-century heritage.
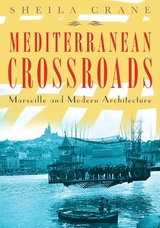
Drawing together a cast of both world-renowned and less familiar architects, photographers, and cultural theorists, including Le Corbusier, Sigfried Giedion, Walter Benjamin, and László Moholy-Nagy, Mediterranean Crossroads examines how mythic ideas about Marseille helped to shape its urban landscape. Tracing successive planning proposals in tandem with shifting representations of the city in photographs, film, guidebooks, and postcards, Sheila Crane reconstructs the history and politics of architecture in Marseille from the 1920s through the years of rebuilding after World War II.
By exploring how architects and planners negotiated highly localized pressures, evolving imperial visions, and transnational aspirations at the borders of Europe and the Mediterranean region, Mediterranean Crossroads brings to life a lost chapter in the history of modern architecture.

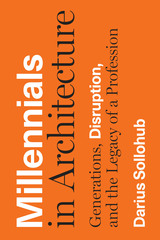
Much has been written about Millennials, but until now their growing presence in the field of architecture has not been examined in depth. In an era of significant challenges stemming from explosive population growth, climate change, and the density of cities, Millennials in Architecture embraces the digitally savvy disruptors who are joining the field at a crucial time as it grapples with the best ways to respond to a changing physical world.
Taking a clear-eyed look at the new generation in the context of the design professions, Darius Sollohub begins by situating Millennials in a line of generations stretching back to early Modernism, exploring how each generation negotiates the ones before and after. He then considers the present moment, closely evaluating the significance of Millennial behaviors and characteristics (from civic-mindedness to collaboration, and time management in a 24/7 culture), all underpinned by fluency in the digital world. The book concludes with an assessment of the profound changes and opportunities that Millennial disruption will bring to education, licensure, and firm management. Encouraging new alliances, Millennials in Architecture is an essential resource for the architectural community and its stakeholders.

The design of housing has commanded the attention of the greatest architects of the twentieth century. In this stunning volume, Roger Sherwood presents thirty-two notable examples of multi-family housing from many countries and four continents, selected for their importance as prototypes. Designed by such masters as Frank Lloyd Wright, Le Corbusier, Mies van der Rohe, and Alvar Aalto, they range from single-house clusters to row-houses, terrace houses, party-wall and large-courtyard housing, to urban high-rise towers and slabs.
The thirty-two buildings or housing complexes are illustrated with photographs, site plans, floor plans, elevations, and marvelous axonometric drawings. In each case Mr. Sherwood gives background information on the project, mention, factors the architect had to take into consideration (social, environmental, financial), points out creative solutions to particular problems, and comments on special features of the design. Laymen as well as professionals will find his presentations enlightening.
In the Introduction, Mr. Sherwood sets forth the basic principles of organization that apply to housing. He analyzes first the limited number of ways in which individual apartments or living units can be laid out (each type or plan lending itself to variations and permutations) and then the ways in which different units can be vertically and horizontally organized within a single building. Drawings and plans of more than eighty housing complexes in twenty countries accompany his analysis.
Mr. Sherwood offers his book in the belief that there is no excuse for shoddy architecture; that no branch of architecture is more important than the design of human habitations; and that much is to be learned from the study of significant buildings of the recent past.

The contributors to this volume (Jory Johnson, Robert Nauman, Sheri Olson, James Russell, and Kristen Schaffer) and editor Robert Bruegmann chronicle the complex history of the planning, design, and construction of the Air Force Academy. As the most conspicuous commission of the American military at the height of the Cold War, the design of the Academy generated intense popular interest and was a lightning rod for conflicting values in postwar society. The design, by architects Skidmore, Owings & Merrill, has been hailed as the final triumph of the International Style and as a monument to military bureaucracy.

Here, for the first time, is the story of the book's impact. In writing his groundbreaking polemic, David Watkin had taken on the entire modernist establishment, tracing it back to Pugin, Viollet-le-Duc, Corbusier, and others who claimed that their chosen style had to be truthful and rational, reflecting society's needs. Any critic of this style was considered antisocial and immoral. Only covertly did the giants of the architectural establishment support the author. Watkin gives an overview of what has happened since the book's publication, arguing that many of the old fallacies still persist. This return to the attack is a revelation for anyone concerned architecture's past and future.
Morality and Architecture Revisited contains the entire text of the book Morality and Architecture , plus additonal material by David Wakin on the controversy that the the book created.
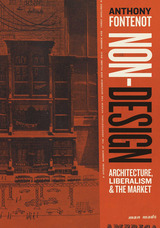
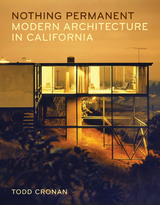
A critical look at the competing motivations behind one of modern architecture’s most widely known and misunderstood movements
Although “mid-century modern” has evolved into a highly popular and ubiquitous architectural style, this term obscures the varied perspectives and approaches of its original practitioners. In Nothing Permanent, Todd Cronan displaces generalizations with a nuanced intellectual history of architectural innovation in California between 1920 and 1970, uncovering the conflicting intentions that would go on to reshape the future of American domestic life.
Focusing on four primary figures—R. M. Schindler, Richard Neutra, and Charles and Ray Eames—Nothing Permanent demonstrates how this prolific era of modern architecture in California, rather than constituting a homogenous movement, was propelled by disparate approaches and aims. Exemplified by the twin pillars of Schindler and Neutra and their respective ideological factions, these two groups of architects represent opposing poles of architectural intentionality, embodying divergent views about the dynamic between interior and exterior, the idea of permanence, and the extent to which architects could exercise control over the inhabitants of their structures.
Looking past California modernism’s surface-level idealization in present-day style guides, home decor publications, films, and television shows, Nothing Permanent details the intellectual, aesthetic, and practical debates that lie at the roots of this complex architectural moment. Extracting this period from its diffusion into visual culture, Cronan argues that mid-century architecture in California raised questions about the meaning of architecture and design that remain urgent today.
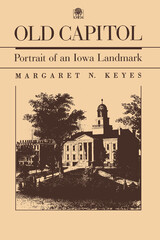
Built between 1839 and 1842, the domed structure of Iowa City's Old Capitol served as the third territorial capitol and the first state capitol of Iowa. In 1857, when the state government was moved to Des Moines, Old Capitol became the first building of the new University of Iowa. It remains today the centerpiece of this handsome campus. The story of its history and restoration, told in this elegantly illustrated book, is an intriguing account of historical architectural detection.
Using primary sources, including manuscripts, vouchers, account books, newspaper stories, correspondence, and documents from the National Archives and Iowa repositories, Margaret Keyes portrays the major events of the total history of Old Capitol since its site was determined.

The Prefabricated Home outlines the methods and motives of prefabricated buildings and assesses their architectural implications. Davies traces the origins of the branded building phenomenon with examples ranging from the Dymaxion bathroom to IKEA's "Bo Klok" house. He also analyzes the use of industrialized buildings worldwide—including McDonald's drive-through restaurants and contrasts the aesthetic concerns of architects against the economic ones of industrialized building manufacturers. Ultimately, The Prefabricated Home proposes a partnership of architects and industrialized building that could potentially produce an exciting new type of humane and eco-conscious architecture.
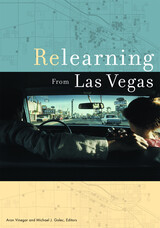
Evaluates for the first time one of the foundational works in architecture criticism
Immediately on its publication in 1972, Learning from Las Vegas, by Robert Venturi, Denise Scott Brown, and Steven Izenour, was hailed as a transformative work in the history and theory of architecture, liberating those in architecture who were trying to find a way out of the straitjacket of architectural orthodoxies. Resonating far beyond the professional and institutional boundaries of the field, the book contributed to a thorough rethinking of modernism and was subsequently taken up as an early manifestation and progenitor of postmodernism.
Going beyond analyzing the original text, the essays provide insights into the issues surrounding architecture, culture, and philosophy that have been influenced by Learning from Las Vegas. For the contributors, as for scholars in an array of fields, the pioneering book is as relevant to architectural debates today as it was when it was first published.Contributors: Ritu Bhatt, Karsten Harries, Jean-Claude Lebensztejn, John McMorrough, Katherine Smith, Dell Upton, Nigel Whitely.

For Etlin, the eighteenth-century city was a place in which actual physical space was subjected to a complex mental layering of conceptual spaces. He focuses on the design theory of Boullée and Durand and charts their legacy through the architecture of Paul Philippe Cret, Frank Lloyd Wright, and Louis Kahn. He defines the distinctive features of neoclassicism and outlines the new grammar for classical architecture articulated by theorists and architects such as Laugier, Leroy, and Ledoux.
After discussing the eighteenth-century hôtel, revolutionary space, and the transformation of the image of the cemetery, Etlin examines the space of absence as embodied in commemorative architecture from Boullée and Gilly to Cret, Wright, and Terragni. His book provides an accessible introduction to a century of architecture that transformed the classical forms of the Renaissance and Baroque periods into building types still familiar today.

"Brilliant and beautifully written"—Jonathan Glancey, The Architects' Journal

Drawing on a broad range of sources, including building documents, correspondence, diaries, and court regulations, Klingensmith investigates the intricacies of Bavarian court practice and shows that Versailles was only one among several influences on German palace planning. Klingensmith offers a cogent, detailed understanding of the relations between architectural spaces and the ceremonial, social, and private life that both required and used them. Handsomely illustrated with photographs and plans, The Utility of Splendor will appeal to anyone interested in how life was lived among the nobility during the last centuries of the old regime.
Samuel John Klingensmith (1949-1986) was assistant professor of art history at Tulane University.
READERS
Browse our collection.
PUBLISHERS
See BiblioVault's publisher services.
STUDENT SERVICES
Files for college accessibility offices.
UChicago Accessibility Resources
home | accessibility | search | about | contact us
BiblioVault ® 2001 - 2025
The University of Chicago Press









