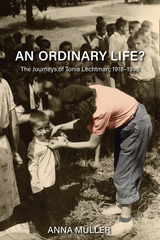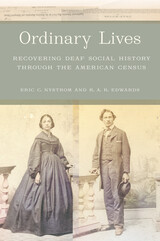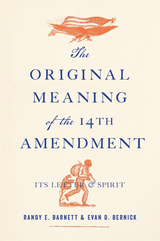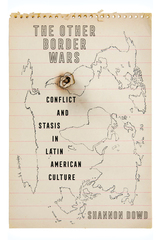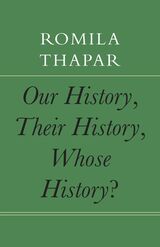14 start with J start with J
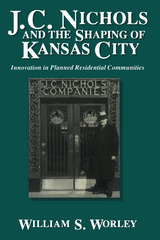
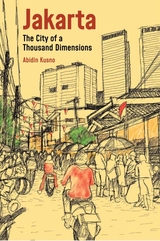
Indonesian writer Seno Gumira Ajidarma has called Jakarta a city of a thousand dimensions. A megacity of 30 million under threat from rising sea levels and temperatures, Jakarta and its resilient residents improvise and thrive. This book teases out some of the dimensions that have given shape to contemporary Jakarta, including the city’s expanded flexibility in accommodating capital and labor, and the consistent lack of planning that can be understood as a result of both politics and the poetics of governing in the region. Jakarta is essential reading for those seeking to understand one of Asia's most dynamic cities.

Jerusalem is the site of some of the most famous religious monuments in the world, from the Dome of the Rock to the Church of the Holy Sepulchre to the Western Wall of the Temple. Since the nineteenth century, the city has been a premier tourist destination, not least because of the countless religious pilgrims from the three Abrahamic faiths.
But Jerusalem is more than a tourist site—it is a city where every square mile is layered with historical significance, religious intensity, and extraordinary stories. It is a city rebuilt by each ruling Empire in its own way: the Jews, the Romans, the Christians, the Muslims, and for the past sixty years, the modern Israelis. What makes Jerusalem so unique is the heady mix, in one place, of centuries of passion and scandal, kingdom-threatening wars and petty squabbles, architectural magnificence and bizarre relics, spiritual longing and political cruelty. It is a history marked by three great forces: religion, war, and monumentality.
In this book, Simon Goldhill takes on this peculiar archaeology of human imagination, hope, and disaster to provide a tour through the history of this most image-filled and ideology-laden city—from the bedrock of the Old City to the towering roofs of the Holy Sepulchre. Along the way, we discover through layers of buried and exposed memories—the long history, the forgotten stories, and the lesser-known aspects of contemporary politics that continue to make Jerusalem one of the most embattled cities in the world.
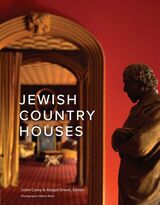
Country houses are powerful symbols of national identity, evoking the glamorous world of the landowning aristocracy. Jewish country houses—properties that were owned, built, or renewed by Jews—tell a more complex story of prejudice and integration, difference and connection. Many had spectacular art collections and gardens. Some were stages for lavish entertaining, while others inspired the European avant-garde. A few are now museums of international importance, many more are hidden treasures, and all were beloved homes that bear witness to the remarkable achievements of newly emancipated Jews across Europe—and to a dream of belonging that mostly came to a brutal end with the Holocaust.
Lavishly illustrated with historical images and a new body of work by the celebrated photographer Hélène Binet, this book is the first to tell the story of Jewish country houses, from the playful historicism of the National Trust’s Waddesdon Manor in Buckinghamshire to the modernist masterpiece that is the Villa Tugendhat in the Czech city of Brno—and across the pond to the United States, where American Jews infused the European country house tradition with their own distinctive concerns and experiences. This book emerges from a four-year research project funded by the UK Arts and Humanities Research Council that aims to establish Jewish country houses as a focus for research, a site of European memory, and a significant aspect of European Jewish heritage and material culture.

Though he garnered global praise at the peak of his career from 1960 to 1990, Australian architect John Andrews faced waning fame as postmodern cultural transformations challenged modernist design values, and wider social and economic changes led to a withdrawal of government-funded institutional commissions. Yet his body of work is a remarkable achievement that deserves to be better known.
Following a path from Australia to the United States and Canada and back again, John Andrews: Architect of Uncommon Sense examines his most important buildings and reveals how the internationalization of architecture during this period was an unexpectedly dispersed geographical phenomenon, following more complex flows and localized progressions than earlier modernist ideas that travelled from center to periphery, metropole to outpost. Andrews negotiated the advent of postmodernism not by ignoring it, but by cultivating approaches that this new era foregrounded—identity, history, place—within the formal vocabularies of modernism. As Andrews assumed wider public roles and took appointments that allowed him to shape architectural education, he influenced design culture beyond his own personal portfolio. This book presents his legacy traversing local and international scenes and exemplifying late-modern developments of architecture while offering both generational continuities and discontinuities with what came after.
John Andrews: Architect of Uncommon Sense features essays from Paul Walker, Mary Lou Lobsinger, Peter Scriver and Antony Moulis, Philip Goad, and Paolo Scrivano, along with nearly 100 new photographs from visual artist Noritaka Minami of existing buildings designed by Andrews in North America and Australia.

John Evelyn (1620–1706), an English virtuoso and writer, was a pivotal figure in seventeenth-century intellectual life in England. He left an immensely rich literary heritage, which is of great significance for scholars interested in garden history and the histories of intellectual life and architecture.
Evelyn is perhaps best known for Sylva, a compilation of thoughts on practical estate management, gardening, and philosophy, and the first book published by the Royal Society in London. As one of the group of learned men who founded the Royal Society in 1660 to promote scientific research, discussion, and publications, John Evelyn was at the center of many of the vital intellectual currents of the time. “Elysium Britannicum,” Evelyn’s unpublished manuscript of almost a thousand pages of densely packed drafts, rewrites, and projects, was perhaps something of an enigma to his contemporaries, who nevertheless urged its publication. It remains for scholars today a treasure-trove of fascinating insights on Evelyn and his milieu.
The contributors to this volume approach Evelyn and his work from diverse disciplines, including architectural and intellectual history and the histories of science, agriculture, gardens, and literature. They present a rich picture of the “Elysium Britannicum” as one of the central documents of late European humanism.

This illustrated biography traces Vinci’s origins as a child of Italian immigrants on Chicago’s South Side and his coming of age at the Illinois Institute of Technology, which was then under the direction of the legendary Modernist architect Ludwig Mies van der Rohe. It follows his career through his subsequent immersion in the historic preservation movement and the work of such early Chicago architects as Louis Sullivan, Frank Lloyd Wright, and John Wellborn Root.
Vinci’s pioneering restoration projects include Frank Lloyd Wright’s Robie House and Home Studio, Sullivan’s Chicago Stock Exchange Trading Room and the Carson Pirie Scott Building, and Root’s Monadnock Building. His original work, meanwhile, includes notable buildings such as the Arts Club of Chicago, numerous award-winning residences, and more than fifty major exhibitions at the Art Institute of Chicago and other museums.
John Vinci: Life and Landmarks also features portraits and profiles of Vinci’s friends and mentors over the years, including the architectural photographer Richard Nickel, the landscape designer Alfred Caldwell, the Art Institute curators James Speyer and Anne Rorimer, the architects Crombie Taylor and Myron Goldsmith, and the City of Chicago’s cultural historian Tim Samuelson.
The book includes new photos of twenty projects by noted architectural photographer William Zbaren as well as more than one hundred vintage photos and floorplans from Vinci’s personal archives, many never before published. A comprehensive catalogue raisonné rounds out this handsome and definitive work.
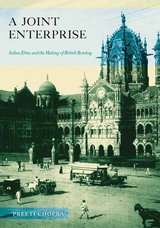
Chopra shows how the European and Indian engineers, architects, and artists worked with each other to design a city—its infrastructure, architecture, public sculpture—that was literally constructed by Indian laborers and craftsmen. Beyond the built environment, Indian philanthropists entered into partnerships with the colonial regime to found and finance institutions for the general public. Too often thought to be the product of the singular vision of a founding colonial regime, British Bombay is revealed by Chopra as an expression of native traditions meshing in complex ways with European ideas of urban planning and progress.
The result, she argues, was the creation of a new shared landscape for Bombay’s citizens that ensured that neither the colonial government nor the native elite could entirely control the city’s future.

Educated in Vienna just after the turn of the century, Frank became the leader of the younger generation of architects in Austria after the First World War. But Frank fell from grace when he emerged as a forceful critic of the extremes of modern architecture and design during the early 1930s. Dismissing the demands for a unified modern style, Frank insisted that it was pluralism, not uniformity, that most characterized life in the new machine age. He called instead for a more humane modernism, one that responded to people's everyday needs and left room for sentimentality and historical influences. He was able to put these ideas into practice when, in 1933, he was forced to leave Vienna for Sweden. There his work came to define Swedish (or Scandinavian) modern design. For more than thirty years he was the chief designer for the Stockholm furnishings firm Svenskt Tenn, producing colorful, cozy, and eclectic designs that provided a refreshing alternative to the architectural mainstream of the day and presaged the coming revolt against modernism in the 1960s.
In this sensitive study of one of the twentieth century's seminal architects and thinkers, Christopher Long offers new insight into Josef Frank's work and ideas and provides an important contribution to the understanding of modernist culture and its history.

In 1918 Prokudin-Gorsky escaped an increasingly chaotic, violent Russia and regained nearly 2,000 of his bulky glass negatives. His subsequent peripatetic existence before settling in Paris makes his collection's survival all the more miraculous. The U.S. Library of Congress acquired Prokudin-Gorsky's collection in 1948, and since then it has become a touchstone for understanding pre-revolutionary Russia. Now digitized and publicly available, his images are a sensation in Russia, where people visit websites dedicated to them.
William Craft Brumfield—photographer, scholar, and the leading authority on Russian architecture in the West—began working with Prokudin-Gorsky's photographs in 1985. He curated the first public exhibition of them in the United States and has annotated the entire collection. In Journeys through the Russian Empire, Brumfield—who has spent decades traversing Russia and photographing buildings and landscapes in their various stages of disintegration or restoration—juxtaposes Prokudin-Gorsky's images against those he took of the same buildings and areas. In examining the intersections between his own photography and that of Prokudin-Gorsky, Brumfield assesses the state of preservation of Russia's architectural heritage and calls into question the nostalgic assumptions of those who see Prokudin-Gorsky's images as the recovery of the lost past of an idyllic, pre-Soviet Russia.
This lavishly illustrated volume—which features some 400 stunning full-color images of ancient churches and mosques, railways and monasteries, towns and remote natural landscapes—is a testament to two brilliant photographers whose work prompts and illuminates, monument by monument, questions of conservation, restoration, and cultural identity and memory.
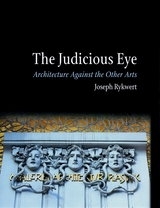
Joseph Rykwert locates the first major shift during the Enlightenment, when key philosophers drew implied and explicit distinctions between the visual arts and architecture. As time progressed, architects came to see themselves as part of an established profession, while visual artists increasingly moved toward society’s margins, deepening the chasm between them. Detailing the eventual attempts to heal this breach, Rykwert concludes in the mid-twentieth century, when the artistic avant-garde turned to architects in its battle against a stagnant society. The Judicious Eye, then, provides a necessary foundation for understanding architecture and visual art in the twenty-first century, as they continue to break new ground by growing closer to their intertwined roots.
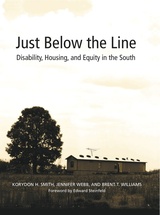
Published in collaboration with the Fay Jones School of Architecture.
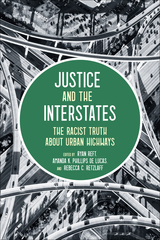
Edited by Ryan Reft, Amanda Phillips de Lucas, and Rebecca Retzlaff, Justice and the Interstates examines the toll that the construction of the U.S. Interstate Highway System has taken on vulnerable communities over the past seven decades, details efforts to restore these often- segregated communities, and makes recommendations for moving forward. It opens up new areas for historical inquiry, while also calling on engineers, urban planners, transportation professionals, and policymakers to account for the legacies of their practices.
The chapters, written by diverse experts and thought leaders, look at different topics related to justice and the highway system, including:
- A history of how White supremacists used interstate highway routing in Alabama to disrupt the civil rights movement
- The impact of the highway in the Bronzeville area of Milwaukee
- How the East Los Angeles Interchange disrupted Eastside communities and displaced countless Latino households
- Efforts to restore the Rondo neighborhood of St. Paul

The architectural jewel of Constantinople is the church of Hagia Sophia (Holy Wisdom), constructed 532–537 CE. Although the edifice built by Justinian remains almost intact, only some of its original mosaics survive. In the first comprehensive study, Natalia Teteriatnikov describes the original mosaic program of the church and its restorations after the earthquake of 558.
Drawing from decades of her personal research and scholarship on St. Sophia, the author analyzes the material and decorative components of the Justinianic mosaics that survive. She considers the architectural and theological aesthetics, as well as the social conditions that led to the production of a distinctive, aniconic mosaic program. Lavishly illustrated, the book includes a catalog of the nineteenth-century watercolors created by Gaspare Fossati—the only surviving evidence for reconstructing mosaics that are no longer extant.
READERS
Browse our collection.
PUBLISHERS
See BiblioVault's publisher services.
STUDENT SERVICES
Files for college accessibility offices.
UChicago Accessibility Resources
home | accessibility | search | about | contact us
BiblioVault ® 2001 - 2024
The University of Chicago Press


