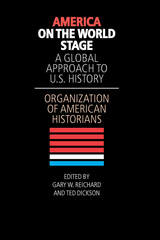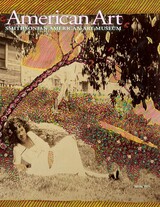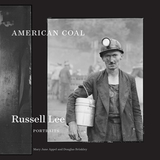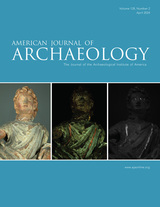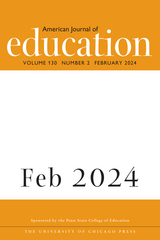22 start with C start with C

From its earliest days as a royal settlement fronting the pyramids of Giza to its current manifestation as the largest metropolis in Africa, Cairo has forever captured the urban pulse of the Middle East. In Cairo: Histories of a City, Nezar AlSayyad narrates the many Cairos that have existed throughout time, offering a panoramic view of the city’s history unmatched in temporal and geographic scope, through an in-depth examination of its architecture and urban form.
In twelve vignettes, accompanied by drawings, photographs, and maps, AlSayyad details the shifts in Cairo’s built environment through stories of important figures who marked the cityscape with their personal ambitions and their political ideologies. The city is visually reconstructed and brought to life not only as a physical fabric but also as a social and political order—a city built within, upon, and over, resulting in a present-day richly layered urban environment. Each chapter attempts to capture a defining moment in the life trajectory of a city loved for all of its evocations and contradictions. Throughout, AlSayyad illuminates not only the spaces that make up Cairo but also the figures that shaped them, including its chroniclers, from Herodotus to Mahfouz, who recorded the deeds of great and ordinary Cairenes alike. He pays particular attention to how the imperatives of Egypt's various rulers and regimes—from the pharaohs to Sadat and beyond—have inscribed themselves in the city that residents navigate today.


At the turn of the twentieth century, West Virginia was in the throes of its formative years as a state. After more than two decades of alternating its government seat between Wheeling and Charleston and the destruction of the Gothic Revival Capitol in Charleston by fire in 1921, a building commission was formed to create a permanent Capitol that would display the young state’s pride, wealth, and sophistication to the entire nation. To achieve these goals, the legislature approved a budget of more than $6.5 million for the design and construction of this statehouse and the Commission appointed by the Governor hired internationally renowned Cass Gilbert as its architect. After much debate, an impressive site along the shore of the Kanawha River in Charleston was selected as its location.
As one of the most influential architects of the early twentieth century, Cass Gilbert is known for structures such as the Woolworth Building, the United States Supreme Court building, and the Minnesota State Capitol. He believed architecture should reflect historic tradition and established social order, and this conservative philosophy is evinced within the classic form and proportions of the West Virginia State Capitol. As one of his final commissions, the West Virginia Capitol, with its golden “dome of majestic proportion,” marble interiors, ornamental reliefs, and rich woodwork, remains a distinguished example of noble simplicity in American architecture.
Cass Gilbert’s West Virginia State Capitol narrates the intricate story behind this architectural feat. Its close examination of the design, construction, and execution of this commission not only reveals the social, political, and financial climate of West Virginia during this period but also provides insight into the cultural importance of this public building. As Cass Gilbert’s design process is traced through unpublished documentation, drawings, and letters from several archives, the over one hundred accompanying photographs—many historical and others newly commissioned for this book—divulge the subtle beauty of the Capitol complex. At the same time, an extensive analysis of historical and contemporary illustrations and primary sources further elucidates the architectural value of this structure.
With welcomes by West Virginia Governor Earl Ray Tomblin and State Senator Brooks F. McCabe, Jr., a prologue by art historians Bernard Schultz and Mary L. Soldo Schultz, and an epilogue by Chad Proudfoot, this revealing and comprehensive study examines the importance of this often overlooked architectural accomplishment, solidifying its significance as a socio-political symbol as well as its place within the history of American public architecture.

In Charlemagne’s Survey of the Holy Land, Michael McCormick rehabilitates and reinterprets one of the most neglected and extraordinary sources from Charlemagne’s revival of the Roman empire: the report of a fact-finding mission to the Christian church of the Holy Land. The roll of documents translated and edited in this volume preserves the most detailed statistical portrait before the Domesday Book of the finances, monuments (including exact dimensions), and female and male personnel of any major Christian church.
Setting these documents in the context of economic trends, archaeological evidence, and a comparison of Holy Land churches and monasteries with their contemporaries west and east, this study shows that the Palestinian church was living in decline as its old financial links with Byzantium slackened. In recounting Charlemagne’s move to outflank the Byzantine emperor, McCormick constructs a microhistory of the Frankish king’s ambitions and formidable organizational talents for running an empire.
Supplementing McCormick’s major synthesis, The Origins of the European Economy, this volume will be indispensable reading for anyone interested in medieval rulership and economics, and in the history of the Holy Land, its Christian communities, and its late antique monuments.
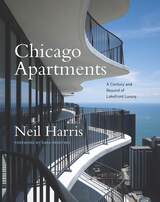

When the magnificent Auditorium Building opened on Chicago's Michigan Avenue in December 1889, it marked Chicago's emergence both as the leading city of the Midwest and as a metropolis of international stature. In this lavishly illustrated book, Joseph M. Siry explores not just the architectural history of the Auditorium Building but also the crucial role it played in Chicago's social history. Covering the Auditorium from the early design stage to its opening, its later renovations, its links to culture and politics in Chicago, and its influence on later Adler and Sullivan works (including the Schiller Building and the Chicago Stock Exchange Building), this volume recounts the fascinating tale of a building that helped to define a city and an era.

"A major contribution [by] one of the world's master-historians of building technique."—Reyner Banham, Arts Magazine
"A rich, organized record of the distinguished architecture with which Chicago lives and influences the world."—Ruth Moore, Chicago Sun-Times

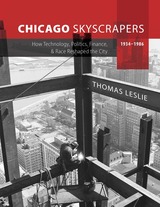
Illustrated with more than 140 photographs, Chicago Skyscrapers, 1934–1986 tells the fascinating stories of the people, ideas, negotiations, decision-making, compromises, and strategies that changed the history of architecture and one of its showcase cities.
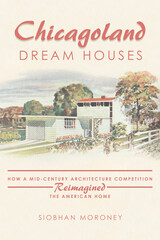

Chicago's Famous Buildings, fifth edition, completely updated and revised by Franz Schulze and Kevin Harrington, covers more than a decade of extraordinary new architecture and takes a fresh look back at the city's classical legacy of Adler, Sullivan, Burnham, Root, Wright, and Mies van der Rohe. The authors have added many new descriptions and images of the most important projects in Chicago since the fourth edition, including the massive reconstruction of Grant Park around Frank Gehry's Music Pavilion, and they cover as well the current status of older buildings—some destroyed, others, such as Burnham's Reliance Building, marvelously restored and brought back to life. Chicago's Famous Buildings, fifth edition, also includes expanded sections on the city's future and the development of its diverse neighborhoods, presented with new maps to serve as an even more effective walking guide. A glossary of architectural terms, an extensive index, and more than sixty new photographs of both old and new buildings bring this guide completely up-to-date.
Authoritative, informative, and easier to use than ever before, this fifth edition of Chicago's Famous Buildings will serve tourists and residents alike as the leading architectural guide to the treasures of this marvelous city.
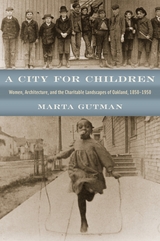
In A City for Children, Marta Gutman focuses on the use and adaptive reuse of everyday buildings in Oakland, California, to make the city a better place for children. She introduces us to the women who were determined to mitigate the burdens placed on working-class families by an indifferent industrial capitalist economy. Often without the financial means to build from scratch, women did not tend to conceive of urban land as a blank slate to be wiped clean for development. Instead, Gutman shows how, over and over, women turned private houses in Oakland into orphanages, kindergartens, settlement houses, and day care centers, and in the process built the charitable landscape—a network of places that was critical for the betterment of children, families, and public life. The industrial landscape of Oakland, riddled with the effects of social inequalities and racial prejudices, is not a neutral backdrop in Gutman’s story but an active player. Spanning one hundred years of history, A City for Children provides a compelling model for building urban institutions and demonstrates that children, women, charity, and incremental construction, renovations, alterations, additions, and repurposed structures are central to the understanding of modern cities.




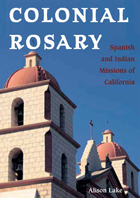
California would be a different place today without the imprint of Spanish culture and the legacy of Indian civilization. The colonial Spanish missions that dot the coast and foothills between Sonoma and San Diego are relics of a past that transformed California’s landscape and its people.
In a spare and accessible style, Colonial Rosary looks at the complexity of California’s Indian civilization and the social effects of missionary control. While oppressive institutions lasted in California for almost eighty years under the tight reins of royal Spain, the Catholic Church, and the government of Mexico, letters and government documents reveal the missionaries’ genuine concern for the Indian communities they oversaw for their health, spiritual upbringing, and material needs.
With its balanced attention to the variety of sources on the mission period, Colonial Rosary illuminates ongoing debates over the role of the Franciscan missions in the settlement of California.
By sharing the missions’ stories of tragedy and triumph, author Alison Lake underlines the importance of preserving these vestiges of California’s prestatehood period. An illustrated tour of the missions as well as a sensitive record of their impact on California history and culture, Colonial Rosary brings the story of the Spanish missions of California alive.

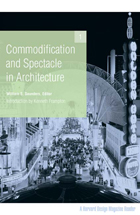
Framed with a provocative introduction by Kenneth Frampton, the contributions to Commodification and Spectacle in Architecture stake out a variety of positions in the debate over the extent to which it is possible—or desirable—to escape from, resist, or suggest plausible alternatives to the dominant culture of consumer capitalism. Rejecting any dreamy nostalgia for an idealized present or past in which design is completely divorced from commerce—and, in some cases, celebrating the pleasures of spectacle—the individual essays range from indictments of particular architects and critiques of the profession to broader concerns about what the phenomenon of commodification means for the practice of democracy and the health of society.
Bringing together an impressive and varied group of critics and practitioners, Commodification and Spectacle in Architecture will help to sharpen the discussion of how design can respond to our hypercommodified culture.
Contributors: Michael Benedikt, Luis Fernández-Galiano, Thomas Frank, Kevin Ervin Kelley, Daniel Naegele, Rick Poynor, Michael Sorkin, Wouter Vanstiphout.
William S. Saunders is editor of Harvard Design Magazine and assistant dean for external relations at the Harvard Design School. He is the author of Modern Architecture: Photographs by Ezra Stoller.
Kenneth Frampton is Ware Professor of Architecture at Columbia University Graduate School of Architecture, Planning, and Preservation and author of many books, including Labour, Work, and Architecture.

"Anyone who has caught the fascination of Gothic Churches (and once caught, has almost necessarily got it in the blood) will find this book enthralling. . . . Clearly written and beautifully illustrated." —A. D. R. Caroe, Annual Review, Central Council for the Care of Churches
"Fitchen's study is a tribute to the extraordinary creative and engineering skills of successive generations of mediaeval builders. . . . This study enables us to appreciate more fully the technical expertise and improvements which enabled the creative spirit of the day to find such splendid embodiment." —James Lingwood, Oxford Art Journal
"Fitchen, in what can only be defined as an architectural detective story, fully explores the problems confronting the medieval vault erectors and uncovers their solution. . . . This is a book that no serious student of architecture will want to miss." —Progressive Architecture

The Copan Sculpture Museum in western Honduras features the extraordinary stone carvings of the ancient Maya city known as Copan. The city’s sculptors produced some of the finest and most animated buildings and temples in the Maya area, in addition to stunning monolithic statues and altars. The ruins of Copan were named a UNESCO World Heritage site in 1980, and more than 150,000 national and international tourists visit the ancient city each year.
Opened in 1996, the Copan Sculpture Museum was initiated as an international collaboration to preserve Copan’s original stone monuments. Its exhibits represent the best-known examples of building façades and sculptural achievements from the ancient kingdom of Copan. The creation of this on-site museum involved people from all walks of life: archaeologists, artists, architects, and local craftspeople. Today it fosters cultural understanding and promotes Hondurans’ identity with the past.
In The Copan Sculpture Museum, Barbara Fash—one of the principle creators of the museum—tells the inside story of conceiving, designing, and building a local museum with global significance. Along with numerous illustrations and detailed archaeological context for each exhibit in the museum, the book provides a comprehensive introduction to the history and culture of the ancient Maya and a model for working with local communities to preserve cultural heritage.

This book addresses hospital architecture as a set of interlocked, overlapping spatial and social conditions, identifying ways that hospital spaces work to produce desired outcomes such as greater patient safety, increased care provider communication, and more intelligible corridors.
The volume brings together emerging research on hospital environments. Opening with a description of hospital architecture that emphasizes everyday relations, the book examines the patient room and its intervisibility with adjacent spaces, care teams and on-ward support for their work, and the intelligibility of public circulation spaces for visitors. The final chapter moves outside the hospital to describe the current healthcare crisis of the global pandemic. Reflective essays by practicing designers follow each chapter, bringing perspectives from professional practice into the discussion.
This volume provides new insights into how to better design hospitals through principles that have been tested empirically. It will become a reference for healthcare planners, designers, architects, and administrators, as well as for readers from sociology, psychology, and other areas of the social sciences.
READERS
Browse our collection.
PUBLISHERS
See BiblioVault's publisher services.
STUDENT SERVICES
Files for college accessibility offices.
UChicago Accessibility Resources
home | accessibility | search | about | contact us
BiblioVault ® 2001 - 2024
The University of Chicago Press


