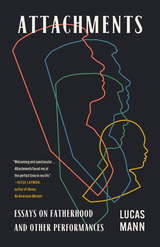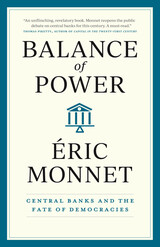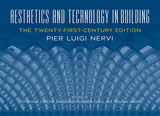
Aesthetics and Technology in Building: The Twenty-First-Century Edition introduces Nervi's ideas about architecture and engineering to a new generation of students and admirers. More than 200 photographs, details, drawings, and plans show how Nervi put his ideas into practice. Expanding on the seminal 1961 Norton Lectures at Harvard, Nervi analyzes various functional and construction problems. He also explains how precast and cast-in-place concrete can answer demands for economy, technical and functional soundness, and aesthetic perfection. Throughout, he uses his major projects to show how these now-iconic buildings emerged from structural truths and far-sighted construction processes.
This new edition features dozens of added images, a new introduction, and essays by Joseph Abram, Roberto Einaudi, Alberto Bologna, Gabriele Neri, and Hans-Christian Schink on Nervi's life, work, and legacy.

The celebrated art nouveau architect Antoni Gaudí was a contradictory figure: a deeply religious, politically right-wing man who nevertheless built revolutionary buildings. This book explores Gaudí’s life, work, and influences from Catalan nationalism to the industrial revolution. Michael Eaude expertly guides readers through Gaudí’s dozen great works, including the Sagrada Família that attracts millions of tourists each year. Gaudí’s life is also chronicled from his provincial upbringing in Reus to his time in Barcelona. He later suffered a nervous breakdown, became obsessively religious, and fused Gothic, Baroque, and Orientalist architecture into his unique style. This brief biography offers an accessible introduction to this perplexing and fascinating life.

Chicago has always held a special fascination for those interested in architectural and urban history. For many, the defining moment occurred at the turn of the century when Chicago was booming and the world came to the city by the lake. But the story most often told in architectural history—the tale of single creative geniuses like Frank Lloyd Wright and Louis Sullivan—does little to explain the birth of the everyday modern city, with its high-rise downtown, diverse neighborhoods, and sprawling suburbs. This book connects architectural history with urban history by looking at the work of a major architectural firm, Holabird & Roche. No firm in any large American city had a greater impact.
With projects that ranged from tombstones to skyscrapers, boiler rooms to entire industrial complexes, Holabird & Roche left an indelible stamp on the city of Chicago and, indeed, far beyond. In this volume, the first of two on Holabird & Roche and its successor, Holabird & Root, Robert Bruegmann traces the firm’s history from its founding in 1880 to the end of the First World War. Incorporating meticulous research based on the extensive architectural holdings of the Chicago Historical Society, Bruegmann documents the firm’s work from the boom years of the 1880s through the period of sustained growth and innovation after the turn of the century. In chapters devoted to topics as diverse as downtown commercial and retail development, business hotels, civic buildings, automobile showrooms, and suburban clubs and housing, Bruegmann creates a sustained historical narrative that considers the profound interdependence of architecture and modern urban life.
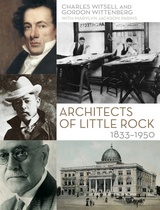
Published in collaboration with the Fay Jones School of Architecture.
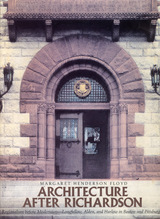
Floyd critically' assesses the careers, works, and patronage of Alexander Wadsworth Longfellow, Frank Ellis Alden, and Alfred Branch Harlow. Longfellow and Alden were senior draftsmen in H. H. Richardson's office, and Harlow worked with McKim, Mead & White in New York, Newport, and Boston. After Richardson's death, the three set up their own practice with offices in Boston and Pittsburgh, and these offices eventually became two separate practices. Over the years, their commissions included scores of city and country residences for the elite of both regions as well as major institutional and business buildings such as those at Harvard and Radcliffe, the Cambridge City Hall, and Pittsburgh's Duquesne Club and Carnegie Institute.
Placing these architects in a broader context of American architectural and landscape history, Floyd uncovers a strong cultural affinity between turn-of-the-century Boston and Pittsburgh. She also reveals an unsuspected link between the path of modernism from Richardson to Wright and the evolution of anti-modern imagery manifested in regionalism. Floyd thus combines her analysis of the work of Longfellow, Alden, and Harlow with a critique of mid-twentieth-century historiography to expose connections between New England regionalism, the arts and crafts movement, and such innovators as Frank Lloyd Wright and Buckminster Fuller.

Interpreting buildings as cultural artifacts as well as architectural monuments, Chappell illuminates broader aspects of American history, such as the role of public-private collaboration in city making, the image of women reflected in the specially created feminine world of the department store, the emergence of the idea of an urban group in the heyday of soaringly individual skyscrapers, and the new importance of electricity in the social order. It is Chappell's contention that what people cherish and preserve says more about them than what they discard in favor of the new. Working from this premise, she considers the values conserved by architects under the pressures of ever changing demands. Her work enlarges the scope of inquiry to include ordinary buildings as well as major monuments, thus offering a view of American architecture of the period at once more intimate and more substantial than any seen until now.
Richly illustrated with photographs and plans, this volume also includes handsome details of such first-rate works as the Thirtieth Street Station in Philadelphia, the Cleveland Terminal Group, and the Wrigley Building in Chicago.

Robert Venturi exploded onto the architectural scene in 1966 with a radical call to arms in Complexity and Contradiction. Further accolades and outrage ensued in 1972 when Venturi and Denise Scott Brown (along with Steven Izenour) analyzed the Las Vegas strip as an archetype in Learning from Las Vegas. Now, for the first time, these two observer-designer-theorists turn their iconoclastic vision onto their own remarkable partnership and the rule-breaking architecture it has informed.
The views of Venturi and Scott Brown have influenced architects worldwide for nearly half a century. Pluralism and multiculturalism; symbolism and iconography; popular culture and the everyday landscape; generic building and electronic communication are among the many ideas they have championed. Here, they present both a fascinating retrospective of their life work and a definitive statement of its theoretical underpinnings.
Accessible, informative, and beautifully illustrated, Architecture as Signs and Systems is a must for students of architecture and urban planning, as well as anyone intrigued by these seminal cultural figures. Venturi and Scott Brown have devoted their professional lives to broadening our view of the built world and enlarging the purview of practitioners within it. By looking backward over their own life work, they discover signs and systems that point forward, toward a humane Mannerist architecture for a complex, multicultural society.

This edition includes a number of new features. It provides information on Frank Lloyd Wright buildings discovered since the first edition. It features full-color photographs to highlight those buildings that remain essentially as they were first built. To facilitate its use as a convenient field guide, this durable flexibound edition gives full addresses with each entry, as well as GPS coordinates, and offers maps giving the shortest route to each building. Preserving the chronological order of past editions, the catalog allows readers to trace the progression of Frank Lloyd Wright's built designs from the early Prairie school works to the last building constructed to Wright's specifications on the original site—the Aime and Norman Lykes residence.
The Architecture of Frank Lloyd Wright will be indispensable for anyone fascinated with Wright's unique architectural genius.

This updated third edition revisits each of Wright’s extant structures, tracing the architect’s development from his Prairie works, such as the Frederick Robie house in Chicago, to the last building constructed to his specifications, the magnificent Aime and Norman Lykes residence in Arizona. Renowned expert William Storrer deftly incorporates a series of key revisions and brings each structure’s history up to the present day, as some buildings have been refurbished, some moved, and others sadly abandoned or destroyed by natural disasters like Hurricane Katrina—including the James Charnley bungalow in Ocean Springs, Mississippi.
Organized chronologically, this updated third edition features full-color photographs of all extant work along with a description of each building and its history. Storrer also provides full addresses, GPS coordinates, and maps of locations throughout the United States, England, and Japan, indicating the shortest route to each building—perfect for Wright aficionados on the go.
From Fallingwater to the Guggenheim, Frank Lloyd Wright is the undisputed master of American architecture. Now fully revised, The Architecture of Frank Lloyd Wright: A Complete Catalog will be indispensable for anyone fascinated with the architect’s unique genius.

William Allin Storrer is one of the experts leading this charge, and his definitive guide, The Architecture of Frank Lloyd Wright, has long been the resource of choice for anyone interested in Wright. Thanks to the work of Storrer and his colleagues at the Rediscovering Wright Project, thirty-seven new sites have recently been identified as the work of Wright. Together with more photos, updated and expanded entries, and a new essay on the evolution of Wright’s unparalleled architectural style, this new edition is the most comprehensive and authoritative catalog available.
Organized chronologically, the catalog includes full-color photos, location information, and historical and architectural background for all of Wright’s extant structures in the United States and abroad, as well as entries for works that have been demolished over the years. A geographic listing makes it easy for traveling Wright fans to find nearby structures and a new key indicates whether a site is open to the public.
Publishing for Wright’s sesquicentennial, this new edition will be a trusted companion for anyone embarking on their own journeys through the wonder and genius of Frank Lloyd Wright.

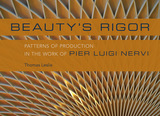
Beauty's Rigor offers a comprehensive overview of Nervi's long career. Drawing on the Nervi archives and a wealth of photographs and architectural drawings, Thomas Leslie explores celebrated buildings like Palazetto dello Sport built for the 1960 Rome Olympics, St. Mary's Cathedral in San Francisco, and the UNESCO headquarters in Paris. He also sheds new light on unbuilt projects such as the Pavilion of Italian Civilization for the Universal Exposition of Rome E42. What emerges is the first complete account of Nervi's contributions to modern architecture and his essential role in a revolution that realized concrete's potential to match grace with strength.

In a suburb just north of Philadelphia stands Beth Sholom Synagogue, Frank Lloyd Wright’s only synagogue and among his finest religious buildings. Designated a National Historic Landmark in 2007, Beth Sholom was one of Wright’s last completed projects, and for years it has been considered one of his greatest masterpieces.

Little of Wright’s life and work has been left untouched by his many admirers, critics, and biographers. And yet the woman who stood at the center of his emotional life, Mamah Borthwick, has fallen into near obscurity. Mark Borthwick—a distant relative—recenters Mamah Borthwick in her own life, presenting a detailed portrait of a fascinating woman, a complicated figure who was at once a dedicated mother and a faithless spouse, a feminist and a member of a conservative sorority, a vivacious extrovert and a social pariah. Careful research and engaging prose at last give Borthwick, an obscure but crucial character in one of America’s most famous tragedies, center stage.

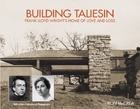
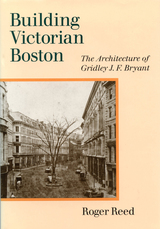
In Building Victorian Boston, Roger Reed focuses on representative projects by Bryant, presenting them in a chronological narrative that both illuminates the trajectory of his career and creates a portrait of the profession of architecture during a defining period of New England history. Bryant designed more major buildings in Boston from 1840 to 1880 than any other architect. He also undertook commissions throughout New
England, especially in towns linked to Boston by newly constructed railroad lines. In many ways, his practice presaged aspects of modern architectural firms. His ability to work with a variety of designers, his expertise in construction management, and his exceptional talent for self-promotion all contributed to his success. Although by the time of his death his work was no longer fashionable, newspaper accounts noted the passing of the "Famed Bostonian" and "Great Builder" whose career had had such a dramatic impact on the face of the city.
For this volume, Reed has tracked down hundreds of Bryant's drawings as well as specifications, letters, newspaper articles, published renderings, and historical photographs. These materials are amply represented in this book, the definitive study of a quintessential Victorian architect.

“In every sense this is the definitive biography.”—Harry Weese, Chicago Tribune

In response to the scandal generated by his open affair with the proto-feminist and free love advocate Mamah Borthwick Cheney, Wright had begun to build Taliesin as a refuge and "love cottage" for himself and his mistress (both married at the time to others).
Conceived as the apotheosis of Wright’s prairie house style, the original Taliesin would stand in all its isolated glory for only a few months before the bloody slayings that rocked the nation and reduced the structure itself to a smoking hull.
Supplying both a gripping mystery story and an authoritative portrait of the artist as a young man, Drennan wades through the myths surrounding Wright and the massacre, casting fresh light on the formulation of Wright’s architectural ideology and the cataclysmic effects that the Taliesin murders exerted on the fabled architect and on his subsequent designs.

Recipient of 2019 John Brinckerhoff Jackson Book Prize, Foundation for Landscape Studies
2021 On the Brinck Book Award Winner
“Burle Marx created a new and modern grammar for international landscape design.”
—Lauro Cavalcanti, quoted in the New York Times
“The real creator of the modern garden.”
—American Institute of Architects
Presenting the first English translation of Burle Marx’s “depositions,” this volume highlights the environmental advocacy of a preeminent Brazilian landscape architect who advised and challenged the country’s military dictatorship.
Roberto Burle Marx (1909–1994) is internationally known as one of the preeminent modernist landscape architects. He designed renowned public landscapes in Brazil, beginning with small plazas in Recife in the 1930s and culminating with large public parks in the early 1960s, most significantly the Parque do Flamengo in Rio de Janeiro. Depositions explores a pivotal moment in Burle Marx’s career—the years in which he served as a member of the Federal Cultural Council created by the military dictatorship in the mid-1960s. Despite the inherent conflict and risk in working with the military regime, Burle Marx boldly used his position to advocate for the protection of the unique Brazilian landscape, becoming a prophetic voice of caution against the regime’s policies of rapid development and resource exploitation.
Depositions presents the first English translation of eighteen environmental position pieces that Burle Marx wrote for the journal Cultura , a publication of the Brazilian Ministry of Education and Culture, from 1967 through 1973. Catherine Seavitt Nordenson introduces and contextualizes the depositions by analyzing their historical and political contexts, as well as by presenting pertinent examples of Burle Marx’s earlier public projects, which enables a comprehensive reading of the texts. Addressing deforestation, the establishment of national parks, the place of commemorative sculpture, and the unique history of the Brazilian cultural landscape, Depositions offers new insight into Burle Marx’s outstanding landscape oeuvre and elucidates his transition from prolific designer to prescient counselor.


In addition to providing the full text, Uihlein and the contributors trace Ricker’s career and delve into his practice of teaching. Subject experts explore specific topics. Thomas Leslie surveys contemporary construction practices in Chicago. Tom F. Peters considers Ricker’s writings in the context of the time while Rachel Will looks at masonry know-how and testing. Donald Friedman examines the teaching of iron and steel construction.
An illuminating look at a field and a legacy, The Elements of Construction rediscovers a figure that shaped the teaching of architecture and trained a generation that forever changed Chicago.
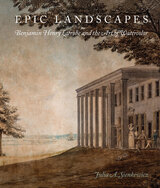
Published by University of Delaware Press. Distributed worldwide by Rutgers University Press.
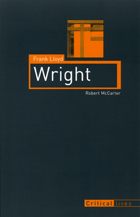
McCarter examines here how Wright aspired to influence America’s evolving democratic society by the challenges his buildings posed to traditional views of private and public space. He investigates Wright’s relationships with key leaders of art, industry, and society, and how their views came to have concrete significance in Wright’s work and writings. Wright argued that architecture should be the “background or framework” for daily life, not the “object,” and McCarter dissects how and why he aspired to this and other ideals, such as his belief in the ethical duty of architects to improve society and culture.
A penetrating study of the foremost pioneer in modern architecture, Frank Lloyd Wright offers a fascinating biographical chronicle that reveals the principles and relationships at the base of Wright’s production.

"Secrest seizes the themes most evocative of certain of our cultural myths, forging them into a coherent and emotionally plausible narrative."—New Republic
"An engaging narrative."—New York Times Book Review
"The real triumph of this biography . . . is the link it makes between Frank Lloyd Wright's personal life and his architecture."—The Economist
"Secrest's achievement is to etch Wright's character in sharp relief. . . . [She] presents Wright in his every guise."-Blair Kamin, Chicago Tribune
"An extremely engaging profile."—The Philadelphia Inquirer
"A spellbinding portrait."—Library Journal
"The best [biography] so far, a huge and definitive accumulation of fact."—Time
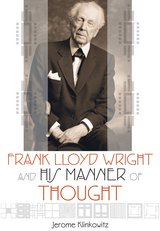
Klinkowitz presents a critical biography driven by the architect's own work and intellectual growth, focusing on the evolution of Wright's thinking and writings from his first public addresses in 1894 to his last essay in 1959. Did Wright reject all of Victorian thinking about the home, or do his attentions to a minister's sermon on "the house beautiful" deserve closer attention? Was Wright echoing the Transcendentalism of Ralph Waldo Emerson, or was he more in step with the philosophy of William James? Did he reject the Arts and Crafts movement, or repurpose its beliefs and practices for new times? And, what can be said of his deep dissatisfaction with architectural concepts of his own era, the dominant modernism that became the International Style? Even the strongest advocates of Frank Lloyd Wright have been puzzled by his objections to so much that characterized the twentieth century, from ideas for building to styles of living.
In Frank Lloyd Wright and His Manner of Thought, Klinkowitz, a widely published authority on twentieth-century literature, thought, and culture, examines the full extent of Wright's books, essays, and lectures to show how he emerged from the nineteenth century to anticipate the twenty-first.
Outstanding Book, selected by the American Association of School Librarians
Best Books for General Audiences, selected by the Public Library Reviewers
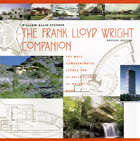
Published to critical acclaim more than a decade ago, The Frank Lloyd Wright Companion brought together in one volume all the essential descriptions, photographs, and plans of everything built by America's most famous architect. Now, for this handsomely produced revised edition, William Allin Storrer brings the history of every Wright structure up to the present.
Storrer treats the full range of Wright's architecture—from vacation cottages in Montana and Michigan, to such monuments of modernism as the Johnson Wax Building and the Guggenheim Museum, to buildings completed after Wright’s death in 1959. Since the first edition, some of Wright’s buildings have been relocated, some have been refurbished, and, sadly, some have even been destroyed by Hurricane Katrina. Storrer documents these changes and includes new information about the extent of Wright’s work on the buildings, the contributions of his associates, and the details of his business arrangements. Wright aficionados will be especially pleased to find comprehensive coverage of the newly discovered Mitchell residence in Racine, Wisconsin.
Organized chronologically, The Frank Lloyd Wright Companion features a description of each building that details the history of its design, construction, and ownership. Floor plans allow readers intimate access to each of Wright’s built works. With nearly 1,000 photographs (many new to this edition), elevations, historical images, and floor plans that show changes in Wright’s preliminary plans, this reference is unmatched in its authority. The indispensable centerpiece of any Wright collection, the newly revised Companion is a must for any serious library of art and architecture.

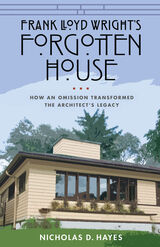
When Nicholas and Angela Hayes became stewards of the unassuming Elizabeth Murphy House near Milwaukee, they began to unearth evidence that ultimately revealed a one-hundred-year-old fiasco fueled by competing ambitions and conflicting visions of America. The couple’s forensic pursuit of the truth untangled the ways Wright’s ASBH experiment led to the architect’s most productive, creative period. Frank Lloyd Wright’s Forgotten House includes a wealth of drawings and photographs, many of which have never been previously published. Historians, architecture buffs, and Wrightophiles alike will be fascinated by this untold history that fills a crucial gap in the architect’s oeuvre.

The Wisconsin-born Frank Lloyd Wright (1867–1959) is recognized worldwide as an iconic architectural genius. In 1911 he designed Taliesin to use as his personal residence, architectural studio, and working farm. A century later Randolph C. Henning has assembled a splendid collection of rare vintage postcards, some never before published, that provides a revealing and visually unique journey through Wright’s work at Taliesin. Included are intimate images of Taliesin at various stages and views of the building just after the tragic 1914 fire. The postcards also depict nearby buildings designed by Wright, including the Romeo and Juliet windmill and two buildings for the Hillside Home School. Henning provides useful explanations that highlight relevant details and accompany each image. Frank Lloyd Wright’s Taliesin documents and celebrates Wright’s 100-year-old masterpiece.
Best Books for General Audiences, selected by the American Association of School Librarians
Best Books for General Audiences, selected by the Public Library Reviewers
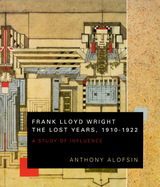
"Alofsin has set out to explain the impact of European culture on Wright by integrating its artistic influence with the tumultuous events in his private life. . . . [He] succeeds in this ambitious goal."—Kevin Nute, Architects' Journal
"A convincing and well-documented case that these were in fact crucial and fruitful years in Wright's development as an architect. . . . Absorbing."—Catherine Maclay, San Jose Mercury News
"One of the best."—Robert Fulford, Toronto Globe and Mail

Acclaimed Los Angeles architect Franklin D. Israel (1945–1996) created innovative residential projects and office interiors that made him one of the most talked-about designers of his generation. In this vivid account, architectural historian Todd Gannon draws on archival resources, analyses of Israel’s buildings, and recent interviews with the architect’s colleagues, clients, and contemporaries, including Frank Gehry, Thom Mayne, and Robert A. M. Stern. Gannon traces Israel’s development from his early years and career on the East Coast to his formative world travels and residence at the American Academy in Rome. The author guides readers through the Los Angeles architectural context, Israel’s influential teaching at UCLA, his dalliance with Hollywood, and the personal motivations behind his architecture and design work—all aspects of an influential career that was cut short by his death from AIDS-related complications at the age of fifty.
Franklin D. Israel is a compelling work of architectural history and biography, chronicling one gay man’s engagement with the largely heteronormative world of American architectural culture. It explores the achievement of this central figure in the still largely unstudied history of late twentieth-century avant-garde Los Angeles architecture.


Hawksmoor wasn’t always appreciated, however: for decades after his death, he was seen as at best a second-rate talent. From the Shadows tells the story of the resurrection of his reputation, showing how over the years his work was ignored, abused, and altered—and, finally, recovered and celebrated. It is a story of the triumph of talent and of the power of appreciative admirers like T. S. Eliot, James Stirling, Robert Venturi, and Peter Ackroyd, all of whom played a role in the twentieth-century recovery of Hawksmoor’s reputation.
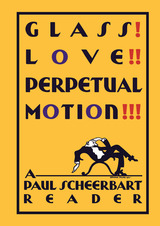
Glass! Love!! Perpetual Motion!!! is the first collection of Scheerbart’s multifarious writings to be published in English. In addition to a selection of his fantastical short stories, it includes the influential architectural manifesto Glass Architecture and his literary tour-de-force Perpetual Motion: The Story of an Invention. The latter, written in the guise of a scientific work (complete with technical diagrams), was taken as such when first published but in reality is a fiction—albeit one with an important message. Glass! Love!! Perpetual Motion!!! is richly illustrated with period material, much of it never before reproduced, including a selection of artwork by Paul Scheerbart himself. Accompanying this original material is a selection of essays by scholars, novelists, and filmmakers commissioned for this publication to illuminate Scheerbart’s importance, then and now, in the worlds of art, architecture, and culture.
Coedited by artist Josiah McElheny and Christine Burgin, with new artwork created for this publication by McElheny, Glass! Love!! Perpetual Motion!!! is a long-overdue monument to a modern master.

“This is an absolute triumph—ideas, lives, and the dramas of the twentieth century are woven together in a feat of storytelling. A masterpiece.”
—Edmund de Waal, ceramic artist and author of The White Road
The impact of Walter Gropius can be measured in his buildings—Fagus Factory, Bauhaus Dessau, Pan Am—but no less in his students. I. M. Pei, Paul Rudolph, Anni Albers, Philip Johnson, Fumihiko Maki: countless masters were once disciples at the Bauhaus in Berlin and at Harvard. Between 1910 and 1930, Gropius was at the center of European modernism and avant-garde society glamor, only to be exiled to the antimodernist United Kingdom during the Nazi years. Later, under the democratizing influence of American universities, Gropius became an advocate of public art and cemented a starring role in twentieth-century architecture and design.
Fiona MacCarthy challenges the image of Gropius as a doctrinaire architectural rationalist, bringing out the visionary philosophy and courage that carried him through a politically hostile age. Pilloried by Tom Wolfe as inventor of the monolithic high-rise, Gropius is better remembered as inventor of a form of art education that influenced schools worldwide. He viewed argument as intrinsic to creativity. Unusually for one in his position, Gropius encouraged women’s artistic endeavors and sought equal romantic partners. Though a traveler in elite circles, he objected to the cloistering of beauty as “a special privilege for the aesthetically initiated.”
Gropius offers a poignant and personal story—and a fascinating reexamination of the urges that drove European and American modernism.

Internationally famous as the birthplace of the Prairie style, Oak Park is less well-known for other historically significant types of well-preserved architecture, ranging from the simple farm houses of its early settlers to the grand estates of Chicago's industrial giants. In addition to their architectural merit, these structures provide an important context for understanding and appreciating the work of the Prairie School. The district as a whole encapsulates the major trends in residential American architecture of the late nineteenth and early twentieth century.
This guide to Oak Park's Frank Lloyd Wright and Prairie School Historic District includes five walking tours of this architecturally fascinating area. It features one hundred eighteen structures, an illustrated guide to architectural styles, architects' biographies, and detailed maps. With well over a hundred splendid black and white photographs, this elegantly produced guide is an indispensable reference for tourists, students, and aficionados world-wide.
A Guide to Oak Park's Frank Lloyd Wright and Prairie School Historic District was produced by the Oak Park Historic Preservation Committee.
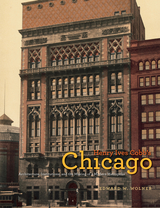
When championing the commercial buildings and homes that made the Windy City famous, one can’t help but mention the brilliant names of their architects—Daniel Burnham, Louis Sullivan, and Frank Lloyd Wright, among others. But few people are aware of Henry Ives Cobb (1859–1931), the man responsible for an extraordinarily rich chapter in the city’s turn-of-the-century building boom, and fewer still realize Cobb’s lasting importance as a designer of the private and public institutions that continue to enrich Chicago’s exceptional architectural heritage.
Henry Ives Cobb’s Chicago is the first book about this distinguished architect and the magnificent buildings he created, including the Newberry Library, the Chicago Historical Society, the Chicago Athletic Association, the Fisheries Building for the 1893 World’s Fair, and the Chicago Federal Building. Cobb filled a huge institutional void with his inventive Romanesque and Gothic buildings—something that the other architect-giants, occupied largely with residential and commercial work, did not do. Edward W. Wolner argues that these constructions and the enterprises they housed—including the first buildings and master plan for the University of Chicago—signaled that the city had come of age, that its leaders were finally pursuing the highest ambitions in the realms of culture and intellect.
Assembling a cast of colorful characters from a free-wheeling age gone by, and including over 140 images of Cobb’s most creative buildings, Henry Ives Cobb’s Chicago is a rare achievement: a dynamic portrait of an architect whose institutional designs decisively changed the city’s identity during its most critical phase of development.

Though he garnered global praise at the peak of his career from 1960 to 1990, Australian architect John Andrews faced waning fame as postmodern cultural transformations challenged modernist design values, and wider social and economic changes led to a withdrawal of government-funded institutional commissions. Yet his body of work is a remarkable achievement that deserves to be better known.
Following a path from Australia to the United States and Canada and back again, John Andrews: Architect of Uncommon Sense examines his most important buildings and reveals how the internationalization of architecture during this period was an unexpectedly dispersed geographical phenomenon, following more complex flows and localized progressions than earlier modernist ideas that travelled from center to periphery, metropole to outpost. Andrews negotiated the advent of postmodernism not by ignoring it, but by cultivating approaches that this new era foregrounded—identity, history, place—within the formal vocabularies of modernism. As Andrews assumed wider public roles and took appointments that allowed him to shape architectural education, he influenced design culture beyond his own personal portfolio. This book presents his legacy traversing local and international scenes and exemplifying late-modern developments of architecture while offering both generational continuities and discontinuities with what came after.
John Andrews: Architect of Uncommon Sense features essays from Paul Walker, Mary Lou Lobsinger, Peter Scriver and Antony Moulis, Philip Goad, and Paolo Scrivano, along with nearly 100 new photographs from visual artist Noritaka Minami of existing buildings designed by Andrews in North America and Australia.

This illustrated biography traces Vinci’s origins as a child of Italian immigrants on Chicago’s South Side and his coming of age at the Illinois Institute of Technology, which was then under the direction of the legendary Modernist architect Ludwig Mies van der Rohe. It follows his career through his subsequent immersion in the historic preservation movement and the work of such early Chicago architects as Louis Sullivan, Frank Lloyd Wright, and John Wellborn Root.
Vinci’s pioneering restoration projects include Frank Lloyd Wright’s Robie House and Home Studio, Sullivan’s Chicago Stock Exchange Trading Room and the Carson Pirie Scott Building, and Root’s Monadnock Building. His original work, meanwhile, includes notable buildings such as the Arts Club of Chicago, numerous award-winning residences, and more than fifty major exhibitions at the Art Institute of Chicago and other museums.
John Vinci: Life and Landmarks also features portraits and profiles of Vinci’s friends and mentors over the years, including the architectural photographer Richard Nickel, the landscape designer Alfred Caldwell, the Art Institute curators James Speyer and Anne Rorimer, the architects Crombie Taylor and Myron Goldsmith, and the City of Chicago’s cultural historian Tim Samuelson.
The book includes new photos of twenty projects by noted architectural photographer William Zbaren as well as more than one hundred vintage photos and floorplans from Vinci’s personal archives, many never before published. A comprehensive catalogue raisonné rounds out this handsome and definitive work.
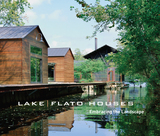
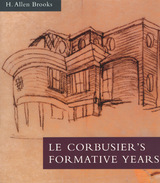
"There is much in this fine volume for anyone interested not just in architecture, but in the roots of human creativity and in the origins of the most powerful artistic current of our century. . . . This book is a life's work of scholarship. It has been well spent."—Toronto Globe and Mail

Kahn’s Nordic and European ties are emphasized in this study that also covers his early childhood in Estonia, his travels, and his relationships with other architects, including the Norwegian architect Arne Korsmo.
The authors have gathered personal reflections, archival material, and other student work to offer insight into the wisdom that Kahn imparted to his students in his famous masterclass. Louis I. Kahn: The Nordic Latitudes addresses Kahn’s legacy both personally and in terms of the profession, documents a research trip the University of Pennsylvania’s Louis I. Kahn Collection, and confronts the affiliation of Kahn’s work with postmodernism.

Complex, controversial, and prolific, Howard Barnstone was a central figure in the world of twentieth-century modern architecture. Recognized as Houston’s foremost modern architect in the 1950s, Barnstone came to prominence for his designs with partner Preston M. Bolton, which transposed the rigorous and austere architectural practices of Ludwig Mies van der Rohe to the hot, steamy coastal plain of Texas. Barnstone was a man of contradictions—charming and witty but also self-centered, caustic, and abusive—who shaped new settings that were imbued, at once, with spatial calm and emotional intensity.
Making Houston Modern explores the provocative architect’s life and work, not only through the lens of his architectural practice but also by delving into his personal life, class identity, and connections to the artists, critics, collectors, and museum directors who forged Houston’s distinctive culture in the postwar era. Edited by three renowned voices in the architecture world, this volume situates Barnstone within the contexts of American architecture, modernism, and Jewish culture to unravel the legacy of a charismatic personality whose imaginative work as an architect, author, teacher, and civic commentator helped redefine architecture in Texas.

Marion Mahony Griffin (1871–1961) was an American architect and artist, one of the first licensed female architects in the world, designer for Frank Lloyd Wright’s Chicago studio, and an original member of the Prairie School of architecture. Largely heralded for her exquisite presentation drawings for both Wright and her husband, Walter Burley Griffin, Mahony was an adventurous designer in her own right, whose independent and highly original work attracted attention at a moment when architectural drawing and graphic illustration were becoming integral to the design process.
This book examines new research into Mahony’s life and paints a vivid portrait of a woman’s place among the lives and productions of some of our most noted American architects. The essays included take us on an ambitious journey from Mahony’s origins in the Chicago suburbs, through her years as Wright’s right-hand woman and her bohemian life with her husband in Australia—whose new capital city, Canberra, she helped to plan—up until her golden years in the middle of the twentieth century. Filled with richly detailed analyses of Mahony’s works and including and populated by an international cast of characters, Marion Mahony Reconsidered greatly expands our knowledge of this talented, complex, and enigmatic modern architect.

“Franz Schulze’s 1985 biography of Ludwig Mies van der Rohe has always been acknowledged as the most comprehensive and thoughtful biography of one of the key figures in twentieth-century architecture. This revised edition with significant new scholarship by its two authors will undoubtedly come to occupy the same position.”—Dietrich Neumann, Brown University

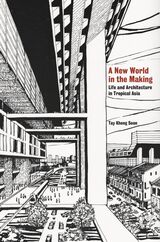
According to architect Tay Kheng Soon, the time has come to change and build a new world. The feeling has impelled him to write this book, bringing together memoir and writings on identity, landscape and belonging, and on architecture and urbanism. Born in British-ruled Singapore, Soon was deeply engaged in the debates about building a new world that attended the end of colonialism. His focus, but far from his only concern, was Singapore's built environment—and its spiritual one—since the early 1960s. A New World in the Making is a must-read reflection on tropical Asia, on architecture and urbanism, and on looking ahead to the always urgent task of building a new world.

Honored with the 1990 American Institute of Architects Gold Medal for a lifetime of outstanding achievement, Fay Jones is an Arkansas original. In receiving the medal from Prince Charles of Great Britain, Jones was hailed as a “powerful and special genius who embodies nearly all the qualities we admire in an architect” and as an artist who used his vision to craft “mysterious and magical places” not only in Arkansas but all over the world.
This book accompanied a special museum exhibit of Jones’s life and work at the Old State House in Little Rock. It traces Jones’s development from his early years as a student of Frank Lloyd Wright and Bruce Goff, to the culmination of his ability in such arresting structures as Pinecote Pavilion in Picayune, Mississippi; Thorncrown Chapel in Eureka Springs, Arkansas; and Chapman University Chapel in Orange, California. Through the black-and-white photographs of the homes, chapels, and other buildings that Jones has created and the accompanying captions and interviews of the architect, the reader is allowed a view into this man’s remarkable talent.
Designing structures that fuse architecture and landscape, the organic and the man-made, Jones has created special places which touch their viewers with the power and subtlety of poetry. Herein we learn why.
From the Foreword by Robert Adams Ivy Jr.:
“Fay Jones’s architecture begins in order and ends in mystery. . . . His role can perhaps best be understood as mediator, a human consciousness that has arisen from the Arkansas soil and scoured the cosmos, then spoken through the voices of stone and wood, steel and glass. Art, philosophy, craft, and human aspiration coalesce in his masterworks, transformed from acts of will into harmonies: Jones lets space sing.”

This collection is a handy introduction to the full range of Sullivan's thinking, the book with which readers interested in the architect's writings should begin. As a companion volume to Robert Twombly's biography of Sullivan, it gives a comprehensive picture of one of America's most important architects and cultural figures.
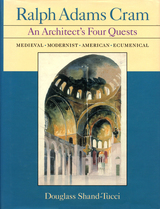
With his partner Bertram Goodhue, Cram won a number of important commissions, beginning with the West Point competition in 1903. Although an increasingly bitter rivalry with Goodhue would lead to the dissolution of their partnership in 1912, Cram had already begun to strike out on his own. Supervising architect at Princeton, consulting architect at Wellesley, and head of the MIT School of Architecture, he would also design most of New York's Cathedral of St. John the Divine and the campus of Rice University, as well as important church and collegiate structures throughout the country. By the 1920s Cram had become a household name, even appearing on the cover of Time magazine.
A complex man, Cram was a leading figure in what Shand-Tucci calls "a full-fledged homosexual monastery" in England, while at the same time married to Elizabeth Read. Their relationship was a complicated one, the effect of which on his children and his career is explored fully in this book. So too is his work as a religious leader and social theorist.
Shand-Tucci traces the influence on Cram of such disparate figures as Franklin Delano Roosevelt, Phillips Brooks, Henry Adams, and Ayn Rand. He divides Cram's career into four lifelong "quests": medieval, modernist, American, and ecumenical. Some quests may have failed, but in each he left a considerable legacy, ultimately transforming the visual image of American Christianity in the twentieth century.
Handsomely illustrated with over 130 photographs and drawings and eight pages of color plates, Ralph Adams Cram can be read on its own or in conjunction with Boston Bohemia, 1881–1900. Together, the two volumes complete what the Christian Century has described as a "superbly researched and captivating biography."


After describing de Cotte's training and the professional context in which he worked, Neuman offers a thorough survey of de Cotte's output. For each commission, he recreates the actual design process, showing how de Cotte manipulated an accepted vocabulary of architectural forms to meet the patron's specific requirements. De Cotte's own drawings, many reproduced here for the first time, and quotations from a wide variety of contemporary writings vividly supplement the case histories. Beautifully illustrated, Neuman's much-needed book reveals de Cotte as an innovative and strikingly modern architect.
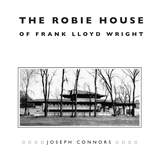
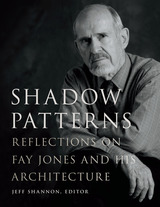
Winner, 2017 Ned Shank Award for Outstanding Preservation Publication from Preserve Arkansas
Shadow Patterns: Reflections on Fay Jones and His Architecture is a collection of critical essays and personal accounts of the man the American Institute of Architects honored with its highest award, the Gold Medal, in 1990.
The essays range from the academic, with appreciations and observations by Juhanni Palaasma and Robert McCarter and Ethel Goodstein-Murphree, to personal reflections by clients and friends. Two of Arkansas’s most accomplished writers, Roy Reed and Ellen Gilchrist, who each live in Fay Jones houses, have provided intimate portrayals of what it’s like to live in, and manage the quirks of, a “house built by a genius,” where “light is everywhere. . . . Everything is quiet, and everything is a surprise,” as Gilchrist says.
Through this compendium of perspectives, readers will learn about Jones’s personal qualities, including his strong will, his ability to convince other people of the rightness of his ideas, and yet his willingness, at times, to change his mind. We also enter into the work: powerful architecture like Stoneflower and Thorncrown Chapel and Pinecote Pavilion, along with private residences ranging from the modest to the monumental. And we learn about his relationship with his mentor, Frank Lloyd Wright.
Shadow Patterns broadens and enriches our understanding of this major figure in American architecture of the twentieth century.
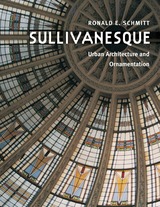
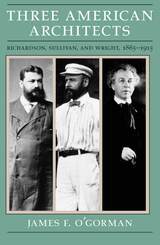
[A] brilliant analysis . . . a major contribution to our understanding of the beginnings of modern American architecture."—David Hamilton Eddy, Times Higher Education Supplement.

William Strickland (1788–1854) was, in his day, among the most notable architects in the United States. An erstwhile student of Benjamin Henry Latrobe and a contemporary of Robert Mills, Strickland first entered the world of architecture at a young age in Philadelphia. But given that many of Strickland’s buildings have not survived, and considering the sparse and dispersed collection of primary sources Strickland left upon his death, little contemporary scholarship has appeared concerning Strickland’s significant contributions to the built environment of the early nineteenth century.
In William Strickland and the Creation of an American Architecture, Robert Russell does much to rectify this underrepresentation of Strickland’s notable architectural contributions in contemporary scholarship. In this first monograph detailing Strickland’s life and works since 1950 Russell examines the architectural production of Strickland during the first half of the nineteenth century.
Russell begins with the well-known Second Bank of the United States (Philadelphia)—the project that launched Strickland onto the national stage—eventually bringing his analysis to the south with an examination of the Tennessee State Capitol Building (Nashville). These two monuments bookended the American Greek Revival of the nineteenth century. Russell’s careful descriptions and insightful analyses of William Strickland’s work highlight the architect’s artistic skills and contributions to American material culture over the course of fifty years.
Ornamenting his examination with more than one hundred illustrations, Russell takes readers on a comprehensive journey through Strickland’s architecture. Part biography, part architectural history, William Strickland and the Creation of an American Architecture is an invaluable resource for scholars and artists alike, illustrating Strickland’s critical role in American architectural history and celebrating the icon behind buildings in Pennsylvania, Tennessee, and beyond that are still admired and appreciated today.


This inaugural issue is devoted to studies of Taliesin I. Designed and constructed in 1911 upon Wright’s return to Wisconsin from Europe, Taliesin I burned in August 1914. It thus became the most difficult Wright residence for Wright scholars to examine.
In this volume’s critical essays, Neil Levine offers a view of the different layers of meaning of Taliesin I; Scott Gartner explains the legend of the Welsh bard Taliesin and its meaning for Wright; Anthony Alofsin considers the influence of the playwright Richard Hovey and the feminist Ellen Key on Wright’s and Cheney’s thought of the period; and Narciso G. Menocal suggests that the Gilmore and O’Shea houses in Madison, Wisconsin, are a collective antecedent to Taliesin I.
To conclude the volume, Anthony Alofsin has written what amounts to a catalogue raisonné of the drawings and photographs of Taliesin I. Surprisingly, he finds no photographs of the living area and argues that those that have been published are in fact of Taliesin II.
READERS
Browse our collection.
PUBLISHERS
See BiblioVault's publisher services.
STUDENT SERVICES
Files for college accessibility offices.
UChicago Accessibility Resources
home | accessibility | search | about | contact us
BiblioVault ® 2001 - 2024
The University of Chicago Press


