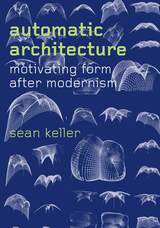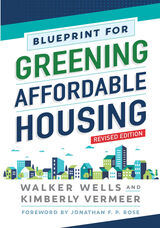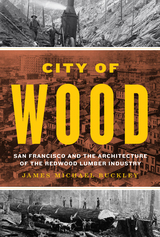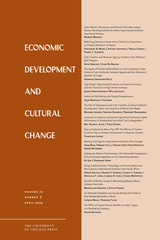
The quixotic attempts to formulate such design processes extended modernist principles and tried to draw architecture closer to mathematics and the sciences. By focusing on design methods, and by examining evidence at a range of scales—from institutions to individual buildings—Automatic Architecture offers an alternative to narratives of this period that have presented postmodernism as a question of style, as the methods and techniques traced here have been more deeply consequential than the many stylistic shifts of the past half century. Sean Keller closes the book with an analysis of the contemporary condition, suggesting future paths for architectural practice that work through, but also beyond, the merely automatic.

Blueprint for Greening Affordable Housing is the most comprehensive resource on how green building principles can be incorporated into affordable housing design, construction, and operation. In this fully revised edition, Walker Wells and Kimberly Vermeer capture the rapid evolution of green building practices and make a compelling case for integrating green building in affordable housing. The Blueprint offers guidance on innovative practices, green building certifications for affordable housing, and the latest financing strategies. The completely new case studies share detailed insights on how the many elements of a green building are incorporated into different housing types and locations. Case studies include a geographical range, from high-desert homeownership, to southeast supportive housing, and net-zero family apartments on the coasts. The new edition includes basic planning tools such as checklists to guide the planning process, and questions to encourage reflection about how the content applies in practice.
While Blueprint for Greening Affordable Housing is especially useful to housing development project managers, the information and insights will be valuable to all participants in the affordable housing industry: developers, designers and engineers, funders, public agency staff, property and asset managers, housing advocates, and resident advocates.
Every affordable housing project can achieve the fundamentals of good green building design and practice. By sharing the authors’ years of expertise in guiding hundreds of organizations, Blueprint for Greening Affordable Housing, Revised Edition gives project teams what they need to push for excellence.

How San Franciscans exploited natural resources such as redwood lumber to produce the first major metropolis of the American West.
California’s 1849 gold rush triggered creation of the “instant city” of San Francisco as a base to exploit the rich natural resources of the American West. City of Wood examines how capitalists and workers logged the state’s vast redwood forests to create the financial capital and construction materials needed to build the regional metropolis of San Francisco. Architectural historian James Michael Buckley investigates the remote forest and its urban core as two poles of a regional “city” consisting of a far-reaching network of spaces produced as company owners and workers arrayed men and machines to extract resources from the region’s rich natural environment to create human commodities.
Combining labor, urban, industrial, and social history, City of Wood employs a variety of sources—including contemporary newspaper articles, novels, and photographs—to explore the architectural landscape of lumber, from backwoods logging camps and company towns in the woods to busy lumber docks and the homes of workers and owners in San Francisco. By imagining the redwood lumber industry as a single community spread across multiple sites—a “City of Wood”—Buckley demonstrates how capitalist resource extraction links different places along the production value chain. The result is a paradigm shift in architectural history that focuses not just on the evolution of individual building design across time, but also on economic connections that link the center and periphery across space.

Jana loves her community and is glad to be able to attend the evening meeting, and she has a lot of ideas for community change. But she has a hard time hearing, and can’t see the diagrams clearly. She leaves early.
It’s time to imagine a different type of community engagement – one that inspires connection, creativity, and fun.
People love their communities and want them to become safer, healthier, more prosperous places. But the standard approach to public meetings somehow makes everyone miserable. Conversations that should be inspiring can become shouting matches. So what would it look like to facilitate truly meaningful discussions between citizens and planners? What if they could be fun?
For twenty years, James Rojas and John Kamp have been looking to art, creative expression, and storytelling to shake up the classic community meeting. In Dream Play Build, they share their insights into building common ground and inviting active participation among diverse groups. Their approach, “Place It!,” draws on three methods: the interactive model-building workshop, the pop-up, and site exploration using our senses. Using our hands to build and create is central to what makes us human, helping spark ideas without relying on words to communicate. Deceptively playful, this method is remarkably effective at teasing out community dreams and desires from hands-on activities. Dream Play Build offers wisdom distilled from workshops held around the world, and a deep dive into the transformational approach and results from the South Colton community in southern California. While much of the process was developed through in-person meetings, the book also translates the experience to online engagement--how to make people remember their connections beyond the computer screen.
Inspirational and fun, Dream Play Build celebrates the value of engaging with the dreams we have for our communities. Readers will find themselves weaving these artful, playful lessons and methods into their own efforts for making change within the landscape around them.

In the US, the design choices made by the typical architecture firm employee each year can reduce emissions by about 300 times that of an average American. But the promise of sustainable architecture will not be realized if sustainability remains a secondary consideration for architects. What if great design were defined by its ability to cool the planet, heal communities, enhance ecological functioning, and advance justice?
In People, Planet, Design, architect Corey Squire builds the case, provides the data, and lays out the practical tools for a transformative human-centered architecture. This approach integrates beauty and delight with an awareness of how every design choice impacts the community, the planet, and the people who will use the building. Outcome-focused with a deep dive into practical design strategies, the book showcases ten building systems that embody design excellence.
Squire centers the idea that by focusing on the desired outcomes—that buildings shelter us from the elements without disconnecting us from the world, that buildings provide the quality of air, light, and views we now know to be essential to health, productivity, and joy—we can move beyond the checklist mentality that has captured much of the design community.
Essential reading for architects who want to transform what the profession means, People, Planet, Design pioneers a new vision and sets readers up with clear guidance on implementing it. Only when design prioritizes people, as it should, can architecture realize its full potential.

The Prefabricated Home outlines the methods and motives of prefabricated buildings and assesses their architectural implications. Davies traces the origins of the branded building phenomenon with examples ranging from the Dymaxion bathroom to IKEA's "Bo Klok" house. He also analyzes the use of industrialized buildings worldwide—including McDonald's drive-through restaurants and contrasts the aesthetic concerns of architects against the economic ones of industrialized building manufacturers. Ultimately, The Prefabricated Home proposes a partnership of architects and industrialized building that could potentially produce an exciting new type of humane and eco-conscious architecture.




Profusely illustrated with over one hundred images, Tennessee Log Houses traces the evolution of log houses from one-room (or single-pen) dwellings to more elaborate homes of various types, such as saddlebags, Cumberland houses, dogtrots, and two-story I-houses. Rehder discusses the historic settlement patterns and building traditions that led to this variety of house types and identifies their particular occurrences throughout the state by drawing on surveys conducted in forty-two counties by teams working for the Tennessee Historical Commission (THC). Similarly, he explores disparate barn and outbuilding types, including the distinctive cantilever barns that are found predominantly in East Tennessee. Sprinkled throughout the book are engaging anecdotes that convey just what it is like to conduct field research in remote rural areas. Rehder also describes in detail a number of the state’s exceptional log places, among them Wynnewood, an enormous structure in Middle Tennessee which dates back to the early nineteenth century and which suffered severe tornado damage in 2008.
As the author notes, many of the buildings originally identified in the THC investigations have now vanished completely while others are in serious disrepair. Thus, this book not only offers an instructive and delightful look at a key part of Tennessee’s heritage but also makes an eloquent plea for its preservation.
Until his death in 2011, JOHN B. REHDER was a professor of geography at the University of Tennessee, Knoxville. He first joined the UT faculty in 1967. He was the author of Appalachian Folkways, which won the Pioneer America Society’s Fred B. Kniffen Book Award in 2004, and Delta Sugar: Louisiana’s Vanishing Plantation Landscape, which won the Vernacular Architecture Forum’s 2000 Abbott Lowell Cummings Award.

READERS
Browse our collection.
PUBLISHERS
See BiblioVault's publisher services.
STUDENT SERVICES
Files for college accessibility offices.
UChicago Accessibility Resources
home | accessibility | search | about | contact us
BiblioVault ® 2001 - 2024
The University of Chicago Press









