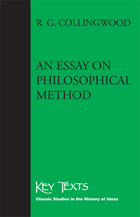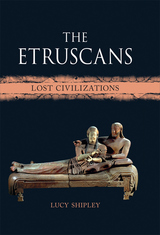3 books about O'Gorman, James F.
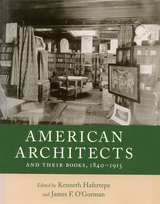
American Architects and Their Books, 1840-1915
Kenneth Hafertepe
University of Massachusetts Press, 2007
Since the Renaissance, architects have been authors and architecture has been the subject of publications. Architectural forms and theories are spread not just by buildings, but by the distribution of images and descriptions fed through the printing press. The study of an architect's library is an essential avenue to understanding that architect's intentions and judging his or her achievements.
In this well-illustrated volume, a chronological sequel to American Architects and Their Books to 1848, twelve distinguished historians of architecture discuss from various points of view the books that inspired architects both famous and not-so-famous, and the books the architects themselves produced. They examine the multifaceted relationship of nineteenth- and early twentieth-century architects to print culture—the literary works that architects collected, used, argued over, wrote, illustrated, designed, printed, were inspired by, cribbed from, educated clients with, advertised their services through, designed libraries for, or just plain enjoyed. The result is a volume that presents the intersection of the history of architecture, the history of ideas, and the history of the book. Changes in print culture during this period had a significant impact on the architectural profession, as revealed in these well-informed scholarly essays.
In addition to the editors, contributors include Jhennifer A. Amundson, Edward R. Bosley, Ted Cavanagh, Elspeth Cowell, Elaine Harrington, Michael J. Lewis, Anne E. Mallek, Daniel D. Reiff, Earle G. Shettleworth, Jr., and Chris Szczesny-Adams. Among the architects discussed are A. J. Downing, Charles Sumner Greene, James Sims, Samuel Sloan, John Calvin Stevens, Thomas U. Walter, and Frank Lloyd Wright.
In this well-illustrated volume, a chronological sequel to American Architects and Their Books to 1848, twelve distinguished historians of architecture discuss from various points of view the books that inspired architects both famous and not-so-famous, and the books the architects themselves produced. They examine the multifaceted relationship of nineteenth- and early twentieth-century architects to print culture—the literary works that architects collected, used, argued over, wrote, illustrated, designed, printed, were inspired by, cribbed from, educated clients with, advertised their services through, designed libraries for, or just plain enjoyed. The result is a volume that presents the intersection of the history of architecture, the history of ideas, and the history of the book. Changes in print culture during this period had a significant impact on the architectural profession, as revealed in these well-informed scholarly essays.
In addition to the editors, contributors include Jhennifer A. Amundson, Edward R. Bosley, Ted Cavanagh, Elspeth Cowell, Elaine Harrington, Michael J. Lewis, Anne E. Mallek, Daniel D. Reiff, Earle G. Shettleworth, Jr., and Chris Szczesny-Adams. Among the architects discussed are A. J. Downing, Charles Sumner Greene, James Sims, Samuel Sloan, John Calvin Stevens, Thomas U. Walter, and Frank Lloyd Wright.
[more]
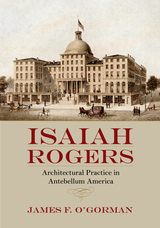
Isaiah Rogers
Architectural Practice in Antebellum America
James F. O'Gorman
University of Massachusetts Press, 2014
When Isaiah Rogers died in 1869, the Cincinnati Daily Times noted that "in his profession he was, perhaps, better known than any other person in the country." Yet until now there has been no study that fully examines his remarkable, influential, and instructive career. Based largely on Rogers's own diary, this book tells his story and adds much to our understanding of architectural practice in the United States before the Civil War.
In 1944 the distinguished historian Talbot Hamlin wrote of New York's Merchant Exchange (1836–42) that the building had "been so grandly conceived, so simply and directly planned, and so beautifully detailed . . . [that] the whole was welded inextricably into one powerful organic conception that shows Rogers as a great architect in the fullest sense of the word." Rogers's Tremont House in Boston has been called the world's first modern hotel; it spawned many progeny, from his first Astor House in New York to his Burnet House in Cincinnati and beyond.
Rogers designed buildings from Maine to Georgia and from Boston to Chicago to New Orleans, supervising their construction while traveling widely to procure materials and workmen for the job. He finished his career as Architect of the Treasury Department during the Civil War. In this richly illustrated volume, James F. O'Gorman offers a deft portrait of an energetic practitioner at a key time in architectural history, the period before the founding of the American Institute of Architects in 1857.
In 1944 the distinguished historian Talbot Hamlin wrote of New York's Merchant Exchange (1836–42) that the building had "been so grandly conceived, so simply and directly planned, and so beautifully detailed . . . [that] the whole was welded inextricably into one powerful organic conception that shows Rogers as a great architect in the fullest sense of the word." Rogers's Tremont House in Boston has been called the world's first modern hotel; it spawned many progeny, from his first Astor House in New York to his Burnet House in Cincinnati and beyond.
Rogers designed buildings from Maine to Georgia and from Boston to Chicago to New Orleans, supervising their construction while traveling widely to procure materials and workmen for the job. He finished his career as Architect of the Treasury Department during the Civil War. In this richly illustrated volume, James F. O'Gorman offers a deft portrait of an energetic practitioner at a key time in architectural history, the period before the founding of the American Institute of Architects in 1857.
[more]
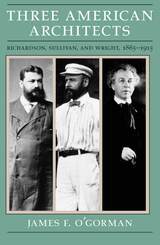
Three American Architects
Richardson, Sullivan, and Wright, 1865-1915
James F. O'Gorman
University of Chicago Press, 1991
O'Gorman discusses the individual and collective achievement of the recognized trinity of American architecture: Henry Hobson Richardson (1838-86), Louis Sullivan (1856-1924), and Frank Lloyd Wright (1867-1959). He traces the evolution of forms created during these architects' careers, emphasizing the interrelationships among them and focusing on the designs and executed buildings that demonstrate those interrelationships. O'Gorman also shows how each envisioned the building types demanded by the growth of nineteenth-century cities and suburbs—the downtown skyscraper and the single-family home.
[A] brilliant analysis . . . a major contribution to our understanding of the beginnings of modern American architecture."—David Hamilton Eddy, Times Higher Education Supplement.
[A] brilliant analysis . . . a major contribution to our understanding of the beginnings of modern American architecture."—David Hamilton Eddy, Times Higher Education Supplement.
[more]
READERS
Browse our collection.
PUBLISHERS
See BiblioVault's publisher services.
STUDENT SERVICES
Files for college accessibility offices.
UChicago Accessibility Resources
home | accessibility | search | about | contact us
BiblioVault ® 2001 - 2024
The University of Chicago Press


