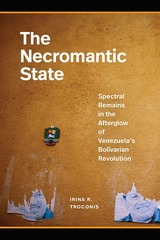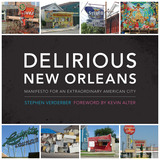
Winner, Abbott Lowell Cummings Prize, Vernacular Architecture Forum, 2010
From iconic neighborhoods such as the French Quarter and the Garden District to more economically modest but no less culturally vibrant areas, architecture is a key element that makes New Orleans an extraordinary American city. Delirious New Orleans began as a documentary project to capture the idiosyncratic vernacular architecture and artifacts—vintage mom-and-pop businesses, roadside motels, live music clubs, neon signs, wall murals, fast-food joints, and so on—that helped give the city's various neighborhoods their unique character. But because so many of these places and artifacts were devastated by Hurricane Katrina, Delirious New Orleans has become both a historical record of what existed in the past and a blueprint for what must be rebuilt and restored to retain the city's unique multicultural landscape.
Stephen Verderber starts with the premise that New Orleans's often-overlooked neighborhoods imbue the city with deep authenticity as a place. He opens Delirious New Orleans with a photo-essay that vividly presents this vernacular architecture and its artifacts, both before Katrina and in its immediate aftermath. In the following sections of the book, which are also heavily illustrated, Verderber takes us on a tour of the city's commercial vernacular architecture, as well as the expressive folk architecture of its African American neighborhoods. He discusses how the built environment was profoundly shaped by New Orleans's history of race and class inequities and political maneuvering, along with its peculiar, below-sea-level geography. Verderber also considers the aftermath of Katrina and the armada of faceless FEMA trailers that have, at least temporarily and by default, transformed this urban landscape.

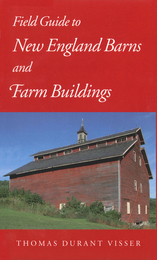
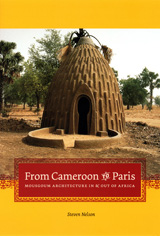
The kind of extraordinary domed house constructed by Chad and Cameroon’s Mousgoum peoples has long held sway over the Western imagination. In fact, as Steven Nelson shows here, this prototypical beehive-shaped structure known as the teleukhas been cast as everything from a sign of authenticity to a tourist destination to a perfect fusion of form and function in an unselfconscious culture. And in this multifaceted history of the teleuk, thought of by the Mousgoum themselves as a three-dimensional symbol of their culture, Nelson charts how a singular building’s meaning has the capacity to change over time and in different places.
Drawing on fieldwork in Cameroon and Japan as well as archival research in Africa, the United States, and Europe, Nelson explores how the teleuk has been understood by groups ranging from contemporary tourists to the Cameroonian government and—most importantly—today’s Mousgoum people. In doing so, he moves in and out of Africa to provide a window into a changing Mousgoum culture and to show how both African and Western peoples use the built environment to advance their own needs and desires. Highlighting the global impact of African architecture, From Cameroon to Paris will appeal to scholars and students of African art history and architectural history, as well as those interested in Western interactions with Africa.

In From Forest to Steppe, renowned scholar and photographer William Craft Brumfield offers a panoramic survey of Russia’s centuries-long heritage of wooden architecture. Lavishly illustrated with more than 400 color photographs, the volume links log-built barns, windmills, houses, and churches in the Far North; Buddhist shrines in the Transbaikal region; and eighteenth-century palaces on the outskirts of Moscow. Brumfield also takes readers to the estate houses of many Russian literary giants, from Chekhov and Tolstoy to Dostoevsky and Pushkin. Spanning thousands of photographed sites, five decades of field work, and seven time zones, Brumfield’s photographs offer compelling evidence of the adaptability of log construction and its ability to transcend class, cultural, and aesthetic boundaries.
In the decades since Brumfield began photographing Russian architecture, many of the buildings he has documented have been demolished or abandoned and left to rot at alarming rates. Brumfield observes a contradiction in contemporary Russia: It acknowledges the cultural importance of wooden buildings yet struggles to find and dedicate the resources and solutions needed to save them. A hymn and elegy to the long Russian practice of building with wood, From Forest to Steppe is an unparalleled look into one of the world’s most singular architectural traditions.

Pioneer Texas Buildings opened people's eyes when it was first published in 1968. At a time when "progress" meant tearing down the weathered houses, barns, churches, and stores built by the original settlers of Central Texas, this book taught people to see the beauty, simplicity, and order expressed in the unadorned geometric forms of early Texas buildings. It inspired the preservation and restoration of many of the remaining pioneer buildings, as well as the design of modern buildings that employ the same simple geometries.
This revised edition of Pioneer Texas Buildings juxtaposes the historic structures with works by twenty contemporary architects who are inspired by the pioneer tradition to show how seamlessly the basic geometries translate from one era to another. As in the first edition, sketches and brief commentary by Clovis Heimsath explain how squares, triangles, and circles take shape in the cubic, triangular, and cylindrical forms that comprise houses and other buildings. Then black-and-white photographs, the heart of the book, illustrate these geometric forms in historic and modern buildings. The book also includes two essays in which Heimsath discusses the factors that led him and his wife Maryann to document early Texas buildings and the results in historic preservation and timeless architectural designs that have followed from their efforts.
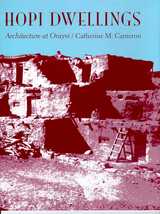
Her study is unique in its use of historic photographs to document and understand abandonment processes and apply that knowledge to prehistoric sites. Photos taken by tourists, missionaries, and early anthropologists during the late nineteenth century portray original structures, while later photos show how Orayvi buildings changed over a period of almost eighty years. Census data relating to house size and household configuration shed additional light on social change in the pueblo.
Examining change at Orayvi afforded an opportunity to study the architectural effects of an event that must have happened many times in the past--the partial abandonment of a pueblo--by tracing the effects of sudden population decline on puebloan architecture. Cameron's work provides clues to how and why villages were abandoned and re-established repeatedly in the prehistoric Southwest as it offers a unique window on the relationship between Pueblo houses and the living people who occupied them.
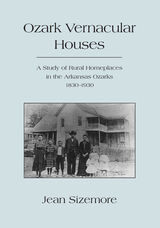
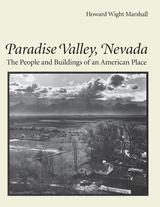
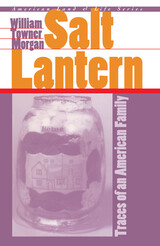
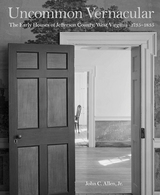
Allen’s refreshing perspective illuminates the vibrant vernacular architecture of Jefferson County, connecting the housing of this area to the rich history of the Shenandoah Valley. Varying features of house siting, plan types, construction techniques, building materials, outbuildings, and exterior and interior detailing illustrate the blending of German, Scots-Irish, English, and African cultures into a distinct, regional style.

READERS
Browse our collection.
PUBLISHERS
See BiblioVault's publisher services.
STUDENT SERVICES
Files for college accessibility offices.
UChicago Accessibility Resources
home | accessibility | search | about | contact us
BiblioVault ® 2001 - 2025
The University of Chicago Press




