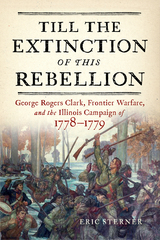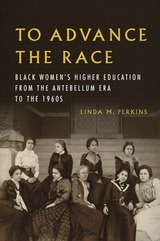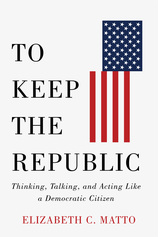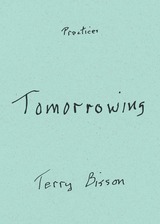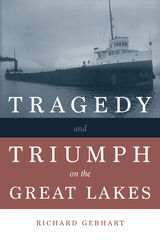89 start with B start with B
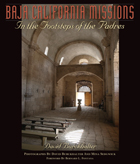
With gorgeous photographs of the architecture and religious art, and supported by a concise history that outlines the peninsula’s exploration and colonization by Roman Catholic priests, Baja California Missions excels as a book of photography and history. It promises adventure for readers at home, as well as for travelers ready to explore the churches in person.
The eight Spanish colonial stone churches of Baja California endure as the only intact originals of 34 missions built by the padres during the peninsula’s colonization. Due to structural renovations and restorations of the artwork undertaken over the last 30 years, the renowned mission churches have become sources of pride to the citizens of Baja California. Travelers are invited to visit at any time, especially during patron saint day celebrations.
As a guide, Baja California Missions is fully up to date, with directions for navigating Baja’s paved highways and desert and mountain roads. The mission sites are pinpointed on a topographic roadmap of the peninsula. A church floor plan is provided to accompany a walk-through tour for each church interior. The lovely eighteenth-century oil paintings and wooden statues that grace the church altars are also identified and described.
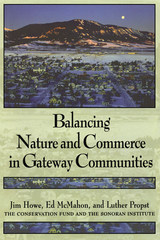
Increasing numbers of Americans are fleeing cities and suburbs for the small towns and open spaces that surround national and state parks, wildlife refuges, historic sites, and other public lands. With their scenic beauty and high quality of life, these "gateway communities" have become a magnet for those looking to escape the congestion and fast tempo of contemporary American society.
Yet without savvy planning, gateway communities could easily meet the same fate as the suburban communities that were the promised land of an earlier generation. This volume can help prevent that from happening.
The authors offer practical and proven lessons on how residents of gateway communities can protect their community's identity while stimulating a healthy economy and safeguarding nearby natural and historic resources. They describe economic development strategies, land-use planning processes, and conservation tools that communities from all over the country have found effective. Each strategy or process is explained with specific examples, and numerous profiles and case studies clearly demonstrate how different communities have coped with the challenges of growth and development. Among the cities profiled are Boulder, Colorado; Townsend and Pittman Center Tennessee; Gettysburg, Pennsylvania; Tyrrell County, North Carolina; Jackson Hole, Wyoming; Sanibel Island, Florida; Calvert County, Maryland; Tuscon, Arizona; and Mount Desert Island, Maine.
Balancing Nature and Commerce in Gateway Communities provides important lessons in how to preserve the character and integrity of communities and landscapes without sacrificing local economic well-being. It is an important resource for planners, developers, local officials, and concerned citizens working to retain the high quality of life and natural beauty of these cities and towns.
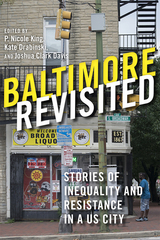
To help untangle these apparent paradoxes, the editors of Baltimore Revisited have assembled a collection of over thirty experts from inside and outside academia. Together, they reveal that Baltimore has been ground zero for a slew of neoliberal policies, a place where inequality has increased as corporate interests have eagerly privatized public goods and services to maximize profits. But they also uncover how community members resist and reveal a long tradition of Baltimoreans who have fought for social justice.
The essays in this collection take readers on a tour through the city’s diverse neighborhoods, from the Lumbee Indian community in East Baltimore to the crusade for environmental justice in South Baltimore. Baltimore Revisited examines the city’s past, reflects upon the city’s present, and envisions the city’s future.


Baroque Garden Cultures: Emulation, Sublimation, Subversion proposes a new approach to the study of baroque gardens, examining the social reception of gardens as a means to understand garden culture in general and exploring baroque gardens as a feature of baroque cultures in particular. In so doing, it negotiates a turning point in garden history.
Jose Antonio Maravall determined that baroque culture grew out of the social and economic crises of the seventeenth and eighteenth centuries, precipitating the establishment of the state and its concomitant engines of repression and propaganda. This absolutist state deployed the arts as a political means to dazzle society into submission to the monarch. The varying degrees of state control allowed for diverse cultural and political reception of the arts to emerge and for the possibility of anti-baroque arts to develop alongside baroque ones. This possibility invites us to understand the conditions of artistic production as a preamble to aesthetic criticism and to position garden history within the framework of social history. Such an approach explores and explains the vexing differences in baroque art and landscape architecture in different countries and at different times from the end of the sixteenth century to the present. Although primarily associated with Europe, baroque culture developed elsewhere as well.
Gardens played a prominent role in the development of the European baroque, with variations due to the different political systems and social structures in place between 1580 and 1770. These countries nevertheless entertained a dense network of cultural relationships and the reception of baroque gardens can thus be studied in an international context.
This study of gardens ranging from western and northern Europe in the seventeenth and eighteenth centuries to as far away as twelfth-century China shows how the study of audience reception can renew our understanding of the cultural role of gardens. Gardens have a life of their own and this book’s various chapters ponder how they might have been formative of culture in a way that completely escaped the intentions of their creators and designers. This volume also studies the changing reception of gardens long after they were designed, including the reception of historical gardens by contemporary tourists and art critics. Baroque Garden Cultures demonstrates that while baroque garden politics encouraged emulation and led to various forms of sublimation of its attempts at cultural control, it could not ultimately escape clever means of subversion.


In this book, editor Kathleen James-Chakraborty and seven other scholars analyze the accomplishments and dispel the myths of the Bauhaus, placing it firmly in a historical context from before the formation of the Weimar Republic through Nazi ascendancy and World War II into the cold war. Together, they investigate its professors’ and students’ interactions with mass culture; establish the complexity of its relationship with Wilhelmine, Nazi, and postwar German politics; and challenge the claim that its architects greatly influenced American architecture in the 1930s.
Their most explosive conclusions address the degree to which some aspects of Bauhaus design continued to flourish during the Third Reich before becoming one of the cold war’s most enduring emblems of artistic freedom. In doing so, Bauhaus Culture calls into question the degree to which this influential school should continue to symbolize an uncomplicated relationship between art, modern technology, and progressive politics.
Contributors: Greg Castillo, Juliet Koss, Rose-Carol Washton Long, John V. Maciuika, Wallis Miller, Winifried Nerdinger, Frederic J. Schwartz.
Kathleen James-Chakraborty is associate professor of architecture at the University of California, Berkeley, and author of German Architecture for a Mass Audience and Erich Mendelsohn and the Architecture of German Modernism.



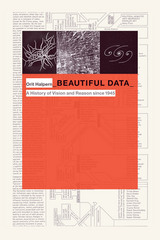
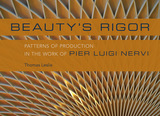
Beauty's Rigor offers a comprehensive overview of Nervi's long career. Drawing on the Nervi archives and a wealth of photographs and architectural drawings, Thomas Leslie explores celebrated buildings like Palazetto dello Sport built for the 1960 Rome Olympics, St. Mary's Cathedral in San Francisco, and the UNESCO headquarters in Paris. He also sheds new light on unbuilt projects such as the Pavilion of Italian Civilization for the Universal Exposition of Rome E42. What emerges is the first complete account of Nervi's contributions to modern architecture and his essential role in a revolution that realized concrete's potential to match grace with strength.

Becoming Philadelphia collects the best of Saffron’s work, plus a new introduction reflecting on the stunning changes the city has undergone. A fearless crusader who is also a seasoned reporter, Saffron ranges beyond the usual boundaries of architectural criticism to explore how big money and politics intersect with design, profoundly shaping our everyday experience of city life. Even as she celebrates Philadelphia’s resurgence, she considers how it finds itself grappling with the problems of success: gentrification, poverty, privatization, and the unequal distribution of public services.
What emerges in these 80 pieces is a remarkable narrative of a remarkable time. The proverbial first draft of history, these columns tell the story of how a great city shape-shifted before our very eyes.

In this provocative collection of essays, renowned architect Daniel Solomon delves into the complexities of what makes a city vibrant. Acknowledging that a city is not a static thing, he argues we need to pay more attention to nurturing what he calls “continuous cities.” In such a city, he says, “new buildings, new institutions, and new technologies don’t rip apart the old and wreck it. They accommodate, they act with respect, and they add vibrant new chapters to history without eradicating it.”
Continuity, he explains, is the way to promote sustainability— and contrary to what the advocates of “modern architecture” claim, he insists that honoring the traditional ways of city building still provides a solid foundation for places to grow, evolve, be modern.
However fond you are of your city, or however much you feel it needs improvement, this short collection of essays offers an enticing vision of the future. All of our cities have a past worth examining, a richness of experience that can shape the future in wonderful, surprising ways. Solomon’s prose is thought-provoking and inspiring, well worth keeping close by wherever you do your reading—be it your bedside, couch, a park, or on the metro.

The 2017 Grenfell tower fire in London was a “slow disaster,” the product of a long accumulation of faults and errors that resulted from erroneous assumptions and organizational and governmental decision-making. This book offers a critical perspective on the systematic failures that lead to one of the greatest tragedies in Britain in our time.
Before Grenfell is a poignant and timely analysis of risk, fire, and safety in postwar Britain. Tracing the evolution of state housing policy in relation to multistory housing since the mid-1950s, the book adds to a burgeoning history of the British experience of fire and safety in high-rises and investigates a latent housing crisis in contemporary Britain against a backdrop of increasingly deregulated urban building development. Drawing on public inquiries, newspaper accounts, and oral histories, Shane Ewen details other avoidable disasters, including the Ronan Point tower block explosion in 1968, the Summerland leisure center fire in 1972, and the Bradford City Football Club fire in 1985. The book closes with a powerful chapter on fire safety campaigners, including survivor groups, who are seeking justice for the victims of fire disasters. Before Grenfell aims to exert pressure on policy-makers to act on the lessons of fatal disasters in order to both prevent future casualties and establish a legacy for those who lost their lives.

In a suburb just north of Philadelphia stands Beth Sholom Synagogue, Frank Lloyd Wright’s only synagogue and among his finest religious buildings. Designated a National Historic Landmark in 2007, Beth Sholom was one of Wright’s last completed projects, and for years it has been considered one of his greatest masterpieces.

"The ultimate roadmap for how to make the bus great again in your city." — Spacing
"The definitive volume on how to make bus frequent, fast, reliable, welcoming, and respected..." — Streetsblog
Imagine a bus system that is fast, frequent, and reliable—what would that change about your city?
Buses can and should be the cornerstone of urban transportation. They offer affordable mobility and can connect citizens with every aspect of their lives. But in the US, they have long been an afterthought in budgeting and planning. With a compelling narrative and actionable steps, Better Buses, Better Cities inspires us to fix the bus.
Transit expert Steven Higashide shows us what a successful bus system looks like with real-world stories of reform—such as Houston redrawing its bus network overnight, Boston making room on its streets to put buses first, and Indianapolis winning better bus service on Election Day. Higashide shows how to marshal the public in support of better buses and how new technologies can keep buses on time and make complex transit systems understandable.
Higashide argues that better bus systems will create better cities for all citizens. The consequences of subpar transit service fall most heavily on vulnerable members of society. Transit systems should be planned to be inclusive and provide better service for all. These are difficult tasks that require institutional culture shifts; doing all of them requires resilient organizations and transformational leadership.
Better bus service is key to making our cities better for all citizens. Better Buses, Better Cities describes how decision-makers, philanthropists, activists, and public agency leaders can work together to make the bus a win in any city.

A Better Way to Zone explores the constitutional and legal framework of zoning, its evolution over the course of the twentieth century, the reasons behind major reform efforts of the past, and the adverse impacts of most current city zoning systems. To unravel what has gone wrong, Elliott identifies several assumptions behind early zoning that no longer hold true, four new land use drivers that have emerged since zoning began, and basic elements of good urban governance that are violated by prevailing forms of zoning. With insight and clarity, Elliott then identifies ten sound principles for change that would avoid these mistakes, produce more livable cities, and make zoning simpler to understand and use. He also proposes five practical steps to get started on the road to zoning reform.
While recent discussion of zoning has focused on how cities should look, A Better Way to Zone does not follow that trend. Although New Urbanist tools, form-based zoning, and the SmartCode are making headlines both within and outside the planning profession, Elliott believes that each has limitations as a general approach to big city zoning. While all three trends include innovations that the profession badly needs, they are sometimes misapplied to situations where they do not work well. In contrast, A Better Way to Zone provides a vision of the future of zoning that is not tied to a particular picture of how cities should look, but is instead based on how cities should operate.

A comprehensive look into how Macau’s recent decades of gambling-related growth produced one of the wealthiest territories on the planet
Betting on Macau delves into the radical transformation of what was formerly the last remaining European territory in Asia, returned to the People’s Republic of China in 1999 after nearly half a millennium of Portuguese rule. Examining the unprecedented scale of its development and its key role in China’s economic revolution, Tim Simpson follows Macau’s emergence from historical obscurity to become the most profitable casino gaming locale in the world.
Identified as a UNESCO World Heritage Site and renowned for its unique blend of Chinese and Portuguese colonial-era architecture, contemporary Macau has metamorphosed into a surreal, hypermodern urban landscape augmented by massive casino megaresorts, including two of the world’s largest buildings. Simpson situates Macau’s origins as a strategic trading port and its ensuing history alongside the emergence of the global capitalist system, charting the massive influx of foreign investment, construction, and tourism in the past two decades that helped generate the territory’s enormous wealth.
Presented through a cross section of postcolonial studies and social theory with extensive insight into the global gambling industry, Betting on Macau uncovers the various roots of the territory’s lucrative casino capitalism. In turn, its trenchant analysis provides a distinctive view into China’s broader project of urbanization, its post-Mao economic reforms, and the continued rise of its consumer culture.


In Beyond Greenways: The Next Step for City Trails and Walking Routes, greenways expert Robert Searns makes a case for walking infrastructure that serves a more diverse array of people. He builds on the legacy of boulevards, parkways, and greenways to introduce a next generation of more accessible pathways, wide enough for two people to stroll together, that stitch together urban and suburban areas. With more trails built near neighborhoods that haven’t had access to them, more people can get around on foot, in town or further out. Searns lays out practical advice on how to plan and design them, garner community support, and get them built. Drawing inspiration from the US and abroad, he introduces two models—grand loop trails and town walks. Grand loop trails are regional-scale, 20 to 350-mile systems that encircle metro areas, running along the edges where city meets countryside. Town walks are shorter—2 to 6-mile routes in cities. Throughout, Searns presents examples that embody these ideals, from Tucson’s Turquoise Trail, created by just two people with an idea and some left-over blue paint the city had, to a more deluxe 5-mile loop in Denver, to the Maricopa trail in Phoenix, a completed 315 mile grand loop. He also envisions these trails in new places across North America.
Planners, trail advocates, community leaders and those who just want closer-in places to hike or walk will find the tools they need to develop successful and affordable plans, including how to envision them to fit various settings and strategies for implementation. Now is the time to think beyond greenways, to pursue a legacy of accessible pedestrian routes for this, and future, generations.
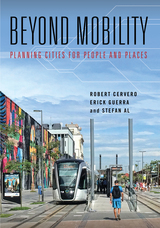
Beyond Mobility is about prioritizing the needs and aspirations of people and the creation of great places. This is as important, if not more important, than expediting movement. A stronger focus on accessibility and place creates better communities, environments, and economies. Rethinking how projects are planned and designed in cities and suburbs needs to occur at multiple geographic scales, from micro-designs (such as parklets), corridors (such as road-diets), and city-regions (such as an urban growth boundary). It can involve both software (a shift in policy) and hardware (a physical transformation). Moving beyond mobility must also be socially inclusive, a significant challenge in light of the price increases that typically result from creating higher quality urban spaces.
There are many examples of communities across the globe working to create a seamless fit between transit and surrounding land uses, retrofit car-oriented suburbs, reclaim surplus or dangerous roadways for other activities, and revitalize neglected urban spaces like abandoned railways in urban centers.
The authors draw on experiences and data from a range of cities and countries around the globe in making the case for moving beyond mobility. Throughout the book, they provide an optimistic outlook about the potential to transform places for the better. Beyond Mobility celebrates the growing demand for a shift in global thinking around place and mobility in creating better communities, environments, and economies.
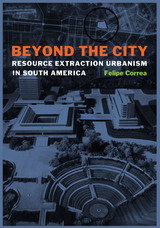
During the last decade, the South American continent has seen a strong push for transnational integration, initiated by the former Brazilian president Fernando Henrique Cardoso, who (with the endorsement of eleven other nations) spearheaded the Initiative for the Integration of Regional Infrastructure in South America (IIRSA), a comprehensive energy, transport, and communications network. The most aggressive transcontinental integration project ever planned for South America, the initiative systematically deploys ten east-west infrastructural corridors, enhancing economic development but raising important questions about the polarizing effect of pitting regional needs against the colossal processes of resource extraction. Providing much-needed historical contextualization to IIRSA’s agenda, Beyond the City ties together a series of spatial models and offers a survey of regional strategies in five case studies of often overlooked sites built outside the traditional South American urban constructs.
Implementing the term “resource extraction urbanism,” the architect and urbanist Felipe Correa takes us from Brazil’s nineteenth-century regional capital city of Belo Horizonte to the experimental, circular, “temporary” city of Vila Piloto in Três Lagoas. In Chile, he surveys the mining town of María Elena. In Venezuela, he explores petrochemical encampments at Judibana and El Tablazo, as well as new industrial frontiers at Ciudad Guayana. The result is both a cautionary tale, bringing to light a history of societies that were “inscribed” and administered, and a perceptive examination of the agency of architecture and urban planning in shaping South American lives.
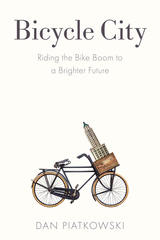
In Bicycle City: Riding the Bike Boom to a Brighter Future cycling expert Daniel Piatkowski argues that the bicycle is the best tool that we have to improve our cities. The car-free urban future—where cities are vibrant, with access to everything we need close by—may be less bike-centric than we think. But bikes are a crucial first step to getting Americans out of cars. Bicycle City is about making cities better with bikes rather than for bikes.
Piatkowski offers a vision for the car-free urban future that so many Americans are trying to create, with no shortage of pragmatic lessons to get there. Electric bikes are demonstrating the ability of bikes to replace cars in more places and for more people. Cargo bikes, with electric assistance, are replacing SUVs for families and delivery trucks for freight. At the same time, mobility startups are providing new ownership models to make these new bikes easier to use and own, ushering in a new era of pedal-powered cities.
Bicycle City brings together the latest research with interviews, anecdotes, and case studies from around the world to show readers how to harness the post-pandemic bikeboom. Piatkowski illustrates how the future of bicycling will facilitate the necessary urban transitions to mitigate the impending climate crisis and support just and equitable transport systems.

Big House, Little House, Back House, Barn portrays the four essential components of the stately and beautiful connected farm buildings made by nineteenth-century New Englanders that stand today as a living expression of a rural culture, offering insights into the people who made them and their agricultural way of life. A visual delight as well as an engaging tribute to our nineteenth-century forebears, this book, first published nearly forty years ago, has become one of the standard works on regional farmsteads in America. This new edition features a new preface by the author.

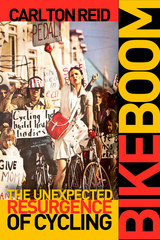
In Bike Boom, journalist Carlton Reid uses history to shine a spotlight on the present and demonstrates how bicycling has the potential to grow even further, if the right measures are put in place by the politicians and planners of today and tomorrow. He explores the benefits and challenges of cycling, the roles of infrastructure and advocacy, and what we can learn from cities that have successfully supported and encouraged bike booms, including London; Davis, California; Montreal; Stevenage; Amsterdam; New York; and Copenhagen.
Given that today’s global bicycling “boom” has its roots in the early 1970s, Reid draws lessons from that period. At that time, the Dutch were investing in bike infrastructure and advocacy— the US and the UK had the choice to follow the Dutch example, but didn’t. Reid sets out to discover what we can learn from the history of bike “booms” in this entertaining and thought-provoking book.

Real-world case studies showcase biodiversity protection and restoration projects, both large and small, across the U.S.: the Woodland Park Zoo in Seattle,Washington; the Crosswinds Marsh Wetlands Mitigation Project in Wayne County, Michigan; the Florida Statewide Greenway System; and the Fort Devens Stormwater Project in Ayer, Massachusetts. Ahern shows how an interdisciplinary approach led by planners and designers with conservation biologists, restoration ecologists, and natural and social scientists can yield successful results and sustainable practices. Minimizing habitat loss and degradation-the principal causes of biodiversity decline-are at the heart of the planning and design processes and provide landscape architects and planners a chance to achieve their professional goals while taking a leading role in the environmental community.
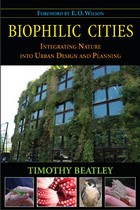
A biophilic city is more than simply a biodiverse city, says Beatley. It is a place that learns from nature and emulates natural systems, incorporates natural forms and images into its buildings and cityscapes, and designs and plans in conjunction with nature. A biophilic city cherishes the natural features that already exist but also works to restore and repair what has been lost or degraded.
In Biophilic Cities Beatley not only outlines the essential elements of a biophilic city, but provides examples and stories about cities that have successfully integrated biophilic elements--from the building to the regional level--around the world.
From urban ecological networks and connected systems of urban greenspace, to green rooftops and green walls and sidewalk gardens, Beatley reviews the emerging practice of biophilic urban design and planning, and tells many compelling stories of individuals and groups working hard to transform cities from grey and lifeless to green and biodiverse.

In The Bird-Friendly City, Timothy Beatley, a longtime advocate for intertwining the built and natural environments, takes readers on a global tour of cities that are reinventing the status quo with birds in mind. Efforts span a fascinating breadth of approaches: public education, urban planning and design, habitat restoration, architecture, art, civil disobedience, and more. Beatley shares empowering examples, including: advocates for “catios,” enclosed outdoor spaces that allow cats to enjoy backyards without being able to catch birds; a public relations campaign for vultures; and innovations in building design that balance aesthetics with preventing bird strikes. Through these changes and the others Beatley describes, it is possible to make our urban environments more welcoming to many bird species.
Readers will come away motivated to implement and advocate for bird-friendly changes, with inspiring examples to draw from. Whether birds are migrating and need a temporary shelter or are taking up permanent residence in a backyard, when the environment is safer for birds, humans are happier as well.

2023 Finalist, PROSE Award in Architecture and Urban Planning
A guide to water-focused and climate-resilient architectural and urban design.
Le Corbusier famously said, “A house is a machine for living in.” We now confront the litany of environmental challenges associated with the legacy of the architectural machine: a changing climate, massive species die-off, diminished air and water quality, and resource scarcities. Brook Muller offers an alternative: water-centric urban design that fosters sustainability, equity, and architectural creativity.
Inspired by the vernacular, such as the levadas of Madeira Island and both the arid and drenched places of the American West, Muller articulates a “hydro-logical” philosophy in which architects and planners begin by conceptualizing interactions between existing waterways and the spaces they intend to develop. From these interactions—and the new technologies and approaches enabling them—aesthetic, spatial, and experiential opportunities follow. Not content merely to work around sensitive ecology, Muller argues for genuinely climate-adapted urban landscapes in which buildings act as ecological infrastructure that actually improve watersheds while delivering functionality and beauty for diverse communities. Rich in images and practical examples, Blue Architecture will change the way we think about our designed world.
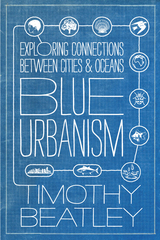
The book explores issues ranging from urban design and land use, to resource extraction and renewable energy, to educating urbanites about the wonders of marine life. Beatley looks at how emerging practices like “community supported fisheries” and aquaponics can provide a sustainable alternative to industrial fishing practices. Other chapters delve into incentives for increasing use of wind and tidal energy as renewable options to oil and gas extraction that damages ocean life, and how the shipping industry is becoming more “green.” Additionally, urban citizens, he explains, have many opportunities to interact meaningfully with the ocean, from beach cleanups to helping scientists gather data.
While no one city “has it all figured out,” Beatley finds evidence of a changing ethic in cities around the world: a marine biodiversity census in Singapore, decreasing support for shark-finning in Hong Kong, “water plazas” in Rotterdam, a new protected area along the rocky shore of Wellington, New Zealand, “bluebelt” planning in Staten Island, and more. Ultimately he explains we must create a culture of “ocean literacy” using a variety of approaches, from building design and art installations that draw inspiration from marine forms, to encouraging citizen volunteerism related to oceans, to city-sponsored research, and support for new laws that protect marine health.
Equal parts inspiration and practical advice for urban planners, ocean activists, and policymakers, Blue Urbanism offers a comprehensive look at the challenges and great potential for urban areas to integrate ocean health into their policy and planning goals.

In this book, coastal adaptation experts discuss the interrelated challenges facing communities experiencing sea level rise and increasing storm impacts. These issues extend far beyond land use planning into housing policy, financing for public infrastructure, insurance, fostering healthier coastal ecosystems, and more. Deftly addressing far-reaching problems from cleaning up contaminated, abandoned sites, to changes in drinking water composition, chapters give a clear-eyed view of how we might yet chart a course for thriving coastal communities. They offer a range of climate adaptation policies that could protect coastal communities against increasing risk, while preserving the economic value of these locations, their natural environments, and their community and cultural values. Lessons are drawn from coastal communities around the United States to present equitable solutions. The book provides tools for evaluating necessary tradeoffs to think more comprehensively about the future of our coastal communities.
Coastal adaptation will not be easy, but planning for it is critical to the survival of many communities. A Blueprint for Coastal Adaptation will inspire innovative and cross-disciplinary thinking about coastal policy at the state and local level while providing actionable, realistic policy and planning options for adaptation professionals and policymakers.

Now considered a dysfunctional mess, Chicago’s public housing projects once had long waiting lists of would-be residents hoping to leave the slums behind. So what went wrong? To answer this complicated question, D. Bradford Hunt traces public housing’s history in Chicago from its New Deal roots through current mayor Richard M. Daley’s Plan for Transformation. In the process, he chronicles the Chicago Housing Authority’s own transformation from the city’s most progressive government agency to its largest slumlord.
Challenging explanations that attribute the projects’ decline primarily to racial discrimination and real estate interests, Hunt argues that well-intentioned but misguided policy decisions—ranging from design choices to maintenance contracts—also paved the road to failure. Moreover, administrators who fully understood the potential drawbacks did not try to halt such deeply flawed projects as Cabrini-Green and the Robert Taylor Homes. These massive high-rise complexes housed unprecedented numbers of children but relatively few adults, engendering disorder that pushed out the working class and, consequently, the rents needed to maintain the buildings. The resulting combination of fiscal crisis, managerial incompetence, and social unrest plunged the CHA into a quagmire from which it is still struggling to emerge.
Blueprint for Disaster, then,is an urgent reminder of the havoc poorly conceived policy can wreak on our most vulnerable citizens.
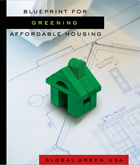
- how green building adds value to affordable housing
- the integrated design process
- best practices in green design for affordable housing
- green operations and maintenance
- innovative funding and finance
- emerging programs, partnerships, and policies
Blueprint for Green Affordable Housing is the first book of its kind to present information regarding green building that is specifically tailored to the affordable housing development community.
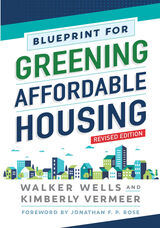
Blueprint for Greening Affordable Housing is the most comprehensive resource on how green building principles can be incorporated into affordable housing design, construction, and operation. In this fully revised edition, Walker Wells and Kimberly Vermeer capture the rapid evolution of green building practices and make a compelling case for integrating green building in affordable housing. The Blueprint offers guidance on innovative practices, green building certifications for affordable housing, and the latest financing strategies. The completely new case studies share detailed insights on how the many elements of a green building are incorporated into different housing types and locations. Case studies include a geographical range, from high-desert homeownership, to southeast supportive housing, and net-zero family apartments on the coasts. The new edition includes basic planning tools such as checklists to guide the planning process, and questions to encourage reflection about how the content applies in practice.
While Blueprint for Greening Affordable Housing is especially useful to housing development project managers, the information and insights will be valuable to all participants in the affordable housing industry: developers, designers and engineers, funders, public agency staff, property and asset managers, housing advocates, and resident advocates.
Every affordable housing project can achieve the fundamentals of good green building design and practice. By sharing the authors’ years of expertise in guiding hundreds of organizations, Blueprint for Greening Affordable Housing, Revised Edition gives project teams what they need to push for excellence.

Bodleian Library Souvenir Guide covers more than four centuries of the library’s most celebrated architecture, taking a look back at the contributions of famous architects like Sir Christopher Wren and Nicholas Hawksmoor. In addition to the buildings themselves, the book illustrates some of the Bodleian’s most exquisite stonemasonry and statuary found there. It also provides translations to the intriguing Latin inscriptions that adorn many of the buildings and mark key moments in the library’s history. The book is brought up-to-date with a description of subsequent renovations, including the addition of the state-of-the-art Weston Library to house the library’s special collections.

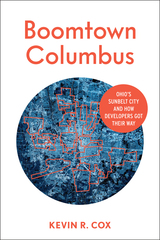
How have development interests become entwined with government? How has a policy of annexation reformed the city’s map? Why have airline service and major league prestige lagged behind its status as a regional center? And what, if anything, makes this city with a reputation for being average stand apart? In Boomtown Columbus, Cox applies both scholarly expertise and his personal experience as a long-time resident of the city to look at the real-life costs of policy. The resulting narrative will fascinate not only locals but anyone with a stake in understanding American cities and a path toward urban livability for all.

An internationally acclaimed expert explains why Chinese-style architecture has remained so consistent for two thousand years, no matter where it is built.
For the last two millennia, an overwhelming number of Chinese buildings have been elevated on platforms, supported by pillars, and covered by ceramic-tile roofs. Less obvious features, like the brackets connecting the pillars to roof frames, also have been remarkably constant. What makes the shared features more significant, however, is that they are present in Buddhist, Daoist, Confucian, and Islamic milieus; residential, funerary, and garden structures; in Japan, Korea, Mongolia, and elsewhere. How did Chinese-style architecture maintain such standardization for so long, even beyond China’s borders?
Nancy Shatzman Steinhardt examines the essential features of Chinese architecture and its global transmission and translation from the predynastic age to the eighteenth century. Across myriad political, social, and cultural contexts within China and throughout East Asia, certain design and construction principles endured. Builders never abandoned perishable wood in favor of more permanent building materials, even though Chinese engineers knew how to make brick and stone structures in the last millennium BCE. Chinese architecture the world over is also distinctive in that it was invariably accomplished by anonymous craftsmen. And Chinese buildings held consistently to the plan of the four-sided enclosure, which both afforded privacy and differentiated sacred interior space from an exterior understood as the sphere of profane activity. Finally, Chinese-style buildings have always and everywhere been organized along straight lines.
Taking note of these and other fascinating uniformities, The Borders of Chinese Architecture offers an accessible and authoritative overview of a tradition studiously preserved across time and space.

Francesco Borromini is one of the great geniuses of Baroque architecture, perhaps the greatest in inventiveness and in use of spatial effects. Here is the first book in English to survey the whole work of the master. The author, former Director of the Courtauld Institute of Art, is known internationally for his many works on French and Italian architecture and painting.
In this lucid and fully illustrated account, Anthony Blunt charts Borromini’s career and analyzes and assesses his art. Mr. Blunt tells of Borromini’s training, relating his style to that of Bernini, under whom he worked, and to the architecture from which he learned, for example Michelangelo’s. Borromini’s patrons allowed him freedom to evolve his own ideas, and his originality and imagination in inventing new architectural forms become apparent as the author studies individual commissions. His imagination was apparently limitless, but his inventions evolved in terms of rigidly controlled geometry. It is this combination of revolutionary inventiveness and intellectual control that gives Borromini’s work particular appeal in the twentieth century.

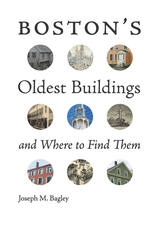
As Boston approaches its four-hundredth anniversary, it is remarkable that it still maintains its historic character despite constant development. The fifty buildings featured in this book all pre-date 1800 and illustrate Boston’s early history. This is the first book to survey Boston’s fifty oldest buildings and does so through an approachable narrative which will appeal to nonarchitects and those new to historic preservation. Beginning with a map of the buildings’ locations and an overview of the historic preservation movement in Boston, the book looks at the fifty buildings in order from oldest to most recent. Geographically, the majority of the buildings are located within the downtown area of Boston along the Freedom Trail and within easy walking distance from the core of the city. This makes the book an ideal guide for tourists, and residents of the city will also find it interesting as it includes numerous properties in the surrounding neighborhoods. The buildings span multiple uses from homes to churches and warehouses to restaurants. Each chapter features a building, a narrative focusing on its historical significance, and the efforts made to preserve it over time. Full color photos and historical drawings illustrate each building and area. Boston’s Oldest Buildings and Where to Find Them presents the ideals of historic preservation in an approachable and easy-to-read manner appropriate for the broadest audience. Perfect for history lovers, architectural enthusiasts, and tourists alike.

When we look at trees, we see a form of natural architecture, and yet we have seemingly always exploited trees to make new buildings of our own. Whereas a tree creates its own structure, humans generally destroy other things to build, with increasingly disastrous consequences. In Botanical Architecture, Paul Dobraszczyk looks closely at how elements of plants—seeds, roots, trunks, branches, leaves, flowers, and canopies—compare with and constitute human-made buildings.
Given the omnipresence of plant life in and around our structures, Dobraszczyk argues that we ought to build as much for plants as for ourselves, understanding that our lives are always totally dependent on theirs. Botanical Architecture offers a provocative and original take on the relationship between ecology and architecture.

From Roman times to the present, knowledge of plants and their cultivation have exerted a deep impact on cultural changes. This book highlights the religious, artistic, political, and economic consequences of horticultural pursuits.
Far from a mere trade, horticulture profoundly affected Jewish and Persian mystical poetry and caused deep changes in Ottoman arts. It contributed to economic and political changes in Judea, Al Andalus, Japan, Yuan China, early modern Mexico, Europe, and the United States. This book explores the roles of peasants, botanists, horticulturists, nurserymen and gentlemen collectors in these developments, and concludes with a reflection on the future of horticulture in the present context of widespread environmental devastation and ecological uncertainty.

Bottoms Up celebrates Wisconsin’s taverns and the breweries that fueled them. Beginning with inns and saloons, the book explores the rise of taverns and breweries, the effects of temperance and Prohibition, and attitudes about gender, ethnicity, and morality. It traces the development of the megabreweries, dominance of the giants, and the emergence of microbreweries. Contemporary photographs of unusual and distinctive bars and breweries of all eras, historical photos, postcards, advertisements, and breweriana illustrate the story of how Wisconsin came to dominate brewing—and the place that bars and beer hold in our social and cultural history.
Seventy featured taverns and breweries represent diverse architectural styles, from the open-air Tom’s Burned Down Cafe on Madeline Island to the Art Moderne Casino in La Crosse, and from Club 10, a 1930s roadhouse in Stevens Point, to the well-known Wolski’s Tavern in Milwaukee. There are bars in barns and basements and brewpubs in former ice cream factories and railroad depots. Bottoms Up also includes a heady mix of such beer-related topics as ice harvesting, barrel making, bar games, Old-Fashioneds, bar fixtures, and the queen of the bootleggers. Now in paperback for the first time!

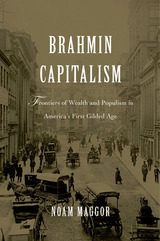
Tracking the movement of finance capital toward far-flung investment frontiers, Noam Maggor reconceives the emergence of modern capitalism in the United States. Brahmin Capitalism reveals the decisive role of established wealth in the transformation of the American economy in the decades after the Civil War, leading the way to the nationally integrated corporate capitalism of the twentieth century.
Maggor’s provocative history of the Gilded Age explores how the moneyed elite in Boston—the quintessential East Coast establishment—leveraged their wealth to forge transcontinental networks of commodities, labor, and transportation. With the decline of cotton-based textile manufacturing in New England and the abolition of slavery, these gentleman bankers traveled far and wide in search of new business opportunities and found them in the mines, railroads, and industries of the Great West. Their investments spawned new political and social conflict, in both the urbanizing East and the expanding West. In contests that had lasting implications for wealth, government, and inequality, financial power collided with more democratic visions of economic progress.
Rather than being driven inexorably by technologies like the railroad and telegraph, the new capitalist geography was a grand and highly contentious undertaking, Maggor shows, one that proved pivotal for the rise of the United States as the world’s leading industrial nation.

Little of Wright’s life and work has been left untouched by his many admirers, critics, and biographers. And yet the woman who stood at the center of his emotional life, Mamah Borthwick, has fallen into near obscurity. Mark Borthwick—a distant relative—recenters Mamah Borthwick in her own life, presenting a detailed portrait of a fascinating woman, a complicated figure who was at once a dedicated mother and a faithless spouse, a feminist and a member of a conservative sorority, a vivacious extrovert and a social pariah. Careful research and engaging prose at last give Borthwick, an obscure but crucial character in one of America’s most famous tragedies, center stage.

Spanning from 1945 through today, the book examines Brazilian architecture beyond the works of renowned architects such as Oscar Niemeyer and the “Carioca” architects of Rio de Janeiro. Williams investigates issues such as the use of historic architecture, the importance of leisure and luxury, the role of the favela as a backdrop and inspiration for development, and the rapid growth of cities. From the designated world heritage site of Brasilia—a capital city that was planned from the ground up—to the installation work of artists such as Hélio Oiticica, Brazil delves into the origins and far-reaching influence of Brazil’s architectural modernism.
At a moment when Latin America is of increasing importance in global business and culture, Brazilwill be an essential read for all scholars of architecture and Latin American history.


In The Bridges of New Jersey, Steven M. Richman provides a rare photographic and poetic journey across sixty of the state's bridges, ranging from impressive suspension spans such as the Ben Franklin and George Washington Bridges, to the small wrought iron and stone bridges that are cherished by local citizens. The book provides a rich diversity of stories that place the bridges in the context of New Jersey history and culture. Richman also explores the contribution New Jersey bridges have made to engineering-some of the most prominent engineers of the nineteenth and twentieth centuries either lived or established businesses in the Garden State or designed its bridges.
Lavishly illustrated with over seventy photographs, this book is much more than a documentary survey. It is a visual portrait that beautifully captures the metaphoric significance and aesthetic pleasures of New Jersey's bridges, and indeed all bridges. Perhaps more than any other structure built by humans, bridges typify progress and they give us a sense of connectedness. The Bridges of New Jersey provides a compelling visual demonstration of these symbolic functions, as well as their practical purposes and engineering accomplishments.
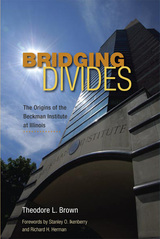
The book follows the progress of the Beckman Institute's creation, from the initial conceptualization of a large, multi-disciplinary institute; through proposal formulation; to the architectural design and actual construction of its state-of-the-art building, made possible by the largest gift made to any public university at the time: a $40 million contribution from Illinois alumnus and founder of Beckman Instruments, Inc., Arnold O. Beckman and his wife Mabel M. Beckman.
Theodore L. Brown, the founding director of the Beckman Institute, brings an insider's personal perspective on its conception and its early operations. The evolution of a physical facility that matched a developing sense of what multidisciplinary and interdisciplinary research might be was a vital ingredient in the Institute's development. In addition, because the Institute represented a dramatic departure from traditional university organization, many challenges involving its administration and faculty had to be overcome.
A celebration of the Beckman Institute's first twenty years of operation since the building's completion in 1989, Bridging Divides provides an informative look back at the history of this groundbreaking interdisciplinary research center. The book also includes forewords by Stanley O. Ikenberry, former president of the University of Illinois, and Richard H. Herman, chancellor of the University of Illinois at Urbana-Champaign.

Alan Powers gives equal weight to the technical and aesthetic aspects of modernism, as well as its often controversial reception within Britain and around the world. He examines the works of key British architects and delves into the influence of non-British architects within the United Kingdom. Powers then turns his attention to postmodern architecture as a global movement, looking at contemporary efforts to make architecture sustainable and adaptable to the new challenges of urban life.
Thoroughly illustrated with images of the buildings under discussion, advertisements, and other historical photographs, Britain is an authoritative, yet highly accessible, account of twentieth-century British architecture.

With three decades of experience representing clients that include eminent architects and engineers, as well as corporations, institutions, and developers, LePatner has firsthand knowledge of the bad management, ineffective supervision, and insufficient investment in technology that plagues the risk-averse construction industry. In an engaging and direct style, he here pinpoints the issues that underlie the industry’s woes while providing practical tips for anyone in the business of building, including advice on the precise language owners should use during contract negotiations.
Armed with Broken Buildings, Busted Budgets, everyone involved in the purchase or renovation of a building or any structure—from homeowners seeking to remodel to civic developers embarking on large-scale projects—has the information they need to change this antiquated industry, one project at a time.
“LePatner describes what is wrong with the current system and suggests ways that architects can help—by retaking their rightful place as master builders.”—Fred A. Bernstein, Architect Magazine

Hailed by some as the Eighth Wonder of the World when it opened in 1883, the Brooklyn Bridge is one of the world’s most recognizable and beloved icons. For over one hundred years it has excited and fascinated with stories of ingenuity and heroism, and it has been endorsed as a flawless symbol of municipal improvement and a prime emblem of American technological progress.
Despite its impressive physical presence, however, Brooklyn’s grand old bridge is much more than a testament of engineering and architectural achievement. As Richard Haw shows in this first of its kind cultural history, the Brooklyn Bridge owes as much to the imagination of the public as it does to the historical events and technical prowess that were integral to its construction.
Bringing together more than sixty images of the bridge that, over the years, have graced postcards, magazine covers, and book jackets and appeared in advertisements, cartoons, films, and photographs, Haw traces the diverse and sometimes jarring ways in which this majestic structure has been received, adopted, and interpreted as an American idea. Haw’s account is not a history of how the bridge was made, but rather of what people have made of the Brooklyn Bridge—in film, music, literature, art, and politics—from its opening ceremonies to the blackout of 2003.
Classic accounts from such writers and artists as H. G. Wells, Charles Reznikoff, Hart Crane, Lewis Mumford, Joseph Pennell, Walker Evans, and Georgia O’Keeffe, among many others, present the bridge as a deserted, purely aestheticized romantic ideal, while others, including Henry James, Joseph Stella, Yun Gee, Ernest Poole, Alfred Kazin, Paul Auster, and Don DeLillo, offer a counter-narrative as they question not only the role of the bridge in American society, but its function as a profoundly public, communal place. Also included are never-before-published photographs by William Gedney and a discussion of Alexis Rockman’s provocative new mural Manifest Destiny.
Drawing on hundreds of cultural artifacts, from the poignant, to the intellectual, to the downright quirky, The Brooklyn Bridge sheds new light on topics such as ethnic and foreign responses to America, nationalism, memory, parade culture, commemoration, popular culture, and post-9/11 America icons. In the end, we realize that this impressive span is as culturally remarkable today as it was technologically and physically astounding in the nineteenth century.

Praise for the previous edition:
“In order to acquaint a new generation with Fuller, his former architectural partner, Zung, gathers selections [from Fuller’s writings] on topics ranging from education and environment to engineering and the Lord’s Prayer. Admirers of Fuller—such as actress Valerie Harper, author Arthur C. Clarke, and entrepreneur Steve Forbes—introduce each selection. Zung’s anthology traces the development of Fuller’s intellectual life and provides an excellent introduction for a new generation to the life and work of this brilliant thinker.”—Publishers Weekly
“Stimulating and provocative. . . . Like a Francis Bacon charting the course for future generations to pursue, Fuller anticipates the need for the ‘comprehensive designer,’ who would be a ‘synthesis of artist, inventor, mechanic, objective economist, and evolutionary strategist.’ Such a [person], he says, would be an initiator of design, able to anticipate all of man’s needs and provide new and advanced standards of living for a steadily increasing percentage of the world’s population.”—Chicago Tribune

For 1,400 years, two colossal figures of the Buddha overlooked the fertile Bamiyan Valley on the Silk Road in Afghanistan. Witness to a melting pot of passing monks, merchants, and armies, the Buddhas embodied the intersection of East and West, and their destruction by the Taliban in 2001 provoked international outrage. Llewelyn Morgan excavates the layers of meaning these vanished wonders hold for a fractured Afghanistan.
Carved in the sixth and seventh centuries, the Buddhas represented a confluence of religious and artistic traditions from India, China, Central Asia, and Iran, and even an echo of Greek influence brought by Alexander the Great’s armies. By the time Genghis Khan destroyed the town of Bamiyan six centuries later, Islam had replaced Buddhism as the local religion, and the Buddhas were celebrated as wonders of the Islamic world. Not until the nineteenth century did these figures come to the attention of Westerners. That is also the historical moment when the ground was laid for many of Afghanistan’s current problems, including the rise of the Taliban and the oppression of the Hazara people of Bamiyan. In a strange twist, the Hazaras—descendants of the conquering Mongol hordes who stormed Bamiyan in the thirteenth century—had come to venerate the Buddhas that once dominated their valley as symbols of their very different religious identity.
Incorporating the voices of the holy men, adventurers, and hostages throughout history who set eyes on the Bamiyan Buddhas, Morgan tells the history of this region of paradox and heartache.
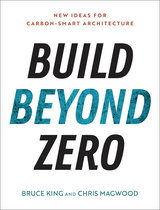
In Build Beyond Zero, carbon pioneers Bruce King and Chris Magwood re-envision buildings as one of our most practical and affordable climate solutions instead of leading drivers of climate change. They provide a snapshot of a beginning and map towards a carbon-smart built environment that acts as a CO2 filter. Professional engineers, designers, and developers are invited to imagine the very real potential for our built environment to be a site of net carbon storage, a massive drawdown pool that could help to heal our climate.
The authors, with the help of other industry experts, show the importance of examining what components of an efficient building (from windows to solar photovoltaics) are made with, and how the supply chains deliver all those products and materials to a jobsite. Build Beyond Zero looks at the good and the bad of how we track carbon (Life Cycle Assessment), then takes a deep dive into materials (with a focus on steel and concrete) and biological architecture, and wraps up with education, policy and governance, circular economy, and where we go in the next three decades.
In Build Beyond Zero, King and Magwood show how buildings are culprits but stand poised to act as climate healers. They offer an exciting vision of climate-friendly architecture, along with practical advice for professionals working to address the carbon footprint of our built environment.

Nineteenth-century Europe saw an unprecedented rise in the number of synagogues. Building a Public Judaism considers what their architecture and the circumstances surrounding their construction reveal about the social progress of modern European Jews. Looking at synagogues in four important centers of Jewish life—London, Amsterdam, Paris, and Berlin—Saskia Coenen Snyder argues that the process of claiming a Jewish space in European cities was a marker of acculturation but not of full acceptance. Whether modest or spectacular, these new edifices most often revealed the limits of European Jewish integration.
Debates over building initiatives provide Coenen Snyder with a vehicle for gauging how Jews approached questions of self-representation in predominantly Christian societies and how public manifestations of their identity were received. Synagogues fused the fundamentals of religion with the prevailing cultural codes in particular locales and served as aesthetic barometers for European Jewry’s degree of modernization. Coenen Snyder finds that the dialogues surrounding synagogue construction varied significantly according to city. While the larger story is one of increasing self-agency in the public life of European Jews, it also highlights this agency’s limitations, precisely in those places where Jews were thought to be most acculturated, namely in France and Germany.
Building a Public Judaism grants the peculiarities of place greater authority than they have been given in shaping the European Jewish experience. At the same time, its place-specific description of tensions over religious tolerance continues to echo in debates about the public presence of religious minorities in contemporary Europe.
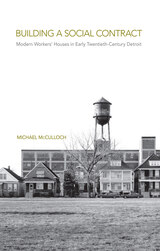
Through oral histories, letters, photographs, and period fiction, McCulloch traces wage earners’ agency in negotiating a new implicit social contract, one that rewarded hard work with upward mobility in modern houses. This promise reflected workers’ increased bargaining power but, at the same time, left them increasingly vulnerable to layoffs.
Building a Social Contract focuses on Detroit, the quintessential city of the era, where migrant workers came and were Americanized, and real estate agents and the speculative housebuilding industry thrived. The Motor City epitomized the struggle of Black workers in this period, who sought better lives through industrial labor but struggled to translate their wages into housing security amid racist segregation and violence. When Depression-era unemployment created an eviction crisis, the social contract unraveled, and workers rose up—at the polls and in the streets—to create a labor movement that reshaped American capitalism for decades.
Today, the lessons McCulloch provides from early twentieth-century Detroit are a necessary reminder that wages are not enough, and only working-class political power can secure affordable housing.
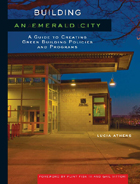
Building an Emerald City is the story of how Seattle transformed itself into a leader in sustainable “green” building, written by one of the principal figures in that transformation. It is both a personal account—filled with the experiences and insights of an insider—and a guide for anyone who wants to bring about similar changes in any city. It includes “best practice” models from municipalities across the nation, supplemented by the contributions of “guest authors” who offer stories and tips from their own experiences in other cities.
Intended as a “roadmap” for policy makers, public officials and representatives, large-scale builders and land developers, and green advocates of every stripe, Building an Emerald City is that rare book—one that is both inspirational and practical.
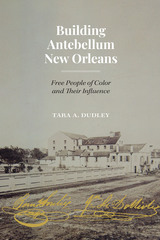
2024 Spiro Kostof Book Award, Society of Architectural Historians
2022 PROSE Award in Architecture and Urban Planning
2022 Summerlee Book Prize in Nonfiction, Center for History and Culture of Southeast Texas and the Upper Gulf Coast
2022 Best Book Prize, Southeast Chapter of the Society of Architectural Historians
2022 On the Brinck Book Award, University of New Mexico School of Architecture + Planning
A significant and deeply researched examination of the free nineteenth-century Black developers who transformed the cultural and architectural legacy of New Orleans.
The Creole architecture of New Orleans is one of the city’s most-recognized features, but studies of it largely have focused on architectural typology. In Building Antebellum New Orleans, Tara A. Dudley examines the architectural activities and influence of gens de couleur libres—free people of color—in a city where the mixed-race descendants of whites and other free Blacks could own property.
Between 1820 and 1850 New Orleans became an urban metropolis and industrialized shipping center with a growing population. Amidst dramatic economic and cultural change in the mid-antebellum period, the gens de couleur libres thrived as property owners, developers, building artisans, and patrons. Dudley writes an intimate microhistory of two prominent families of Black developers, the Dollioles and Souliés, to explore how gens de couleur libres used ownership, engagement, and entrepreneurship to construct individual and group identity and stability. With deep archival research, Dudley re-creates in fine detail the material culture, business and social history, and politics of the built environment for free people of color and adds new, revelatory information to the canon on New Orleans architecture.

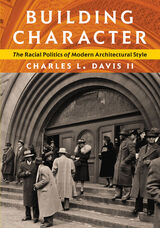

Sustainable design has made great strides in recent years; unfortunately, it still falls short of fully integrating nature into our built environment. Through a groundbreaking new paradigm of "restorative environmental design," award-winning author Stephen R. Kellert proposes a new architectural model of sustainability.
In Building For Life, Kellert examines the fundamental interconnectedness of people and nature, and how the loss of this connection results in a diminished quality of life.
This thoughtful new work illustrates how architects and designers can use simple methods to address our innate needs for contact with nature. Through the use of natural lighting, ventilation, and materials, as well as more unexpected methodologies-the use of metaphor, perspective, enticement, and symbol-architects can greatly enhance our daily lives. These design techniques foster intellectual development, relaxation, and physical and emotional well-being. In the works of architects like Frank Lloyd Wright, Eero Saarinen, Cesar Pelli, Norman Foster, and Michael Hopkins, Kellert sees the success of these strategies and presents models for moving forward. Ultimately, Kellert views our fractured relationship with nature as a design problem rather than an unavoidable aspect of modern life, and he proposes many practical and creative solutions for cultivating a more rewarding experience of nature in our built environment.

In Building for People, architect and ecodistrict planner Michael Eliason makes the case for low-carbon ecodistricts and presents tools for developing these residential and mixed-use quarters or neighborhoods. Drawing from his experience working in Europe and North America, he shows the potential for new climate-adaptive ecodistricts that directly and equitably address our housing shortages while simultaneously planning for climate change. Eliason explains that to create highly livable places with a low carbon impact, ecodistricts must incorporate ample social housing for a good economic and social mix of residents, invest in open space, create infrastructure that can adapt to a changing climate, and offer car-free or car-light realms. He also looks at the how public health, livability, climate adaptation, and quality of life are interconnected.
Full-color photos and illustrations show what is possible in ecodistricts around the world, drawing heavily from examples in German cities.
Building for People shows professionals involved in regulating, planning, or designing our communities that high-quality, low-carbon living is within reach.
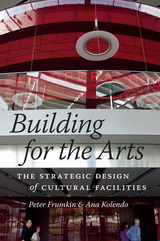
With Building for the Arts, Peter Frumkin and Ana Kolendo explore how artistic vision, funding partnerships, and institutional culture work together—or fail to—throughout the process of major cultural construction projects. Drawing on detailed case studies and in-depth interviews at museums and other cultural institutions varying in size and funding arrangements, including the Art Institute of Chicago, Atlanta Opera, and AT&T Performing Arts Center in Dallas, Frumkin and Kolendo analyze the decision-making considerations and challenges and identify four factors whose alignment characterizes the most successful and sustainable of the projects discussed: institutional requirements, capacity of the institution to manage the project while maintaining ongoing operations, community interest and support, and sufficient sources of funding. How and whether these factors are strategically aligned in the design and execution of a building initiative, the authors argue, can lead an organization to either thrive or fail. The book closes with an analysis of specific tactics that can enhance the chances of a project’s success.
A practical guide grounded in the latest scholarship on nonprofit strategy and governance, Building for the Arts will be an invaluable resource for professional arts staff and management, trustees of arts organizations, development professionals, and donors, as well as those who study and seek to understand them.
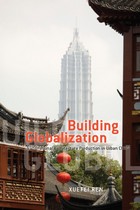
From the years 2004 to 2008, Beijing and Shanghai witnessed the construction of an extraordinary number of new buildings, many of which were designed by architectural firms overseas. Combining ethnographic fieldwork, historical research, and network analysis, Building Globalization closely scrutinizes the growing phenomenon of transnational architecture and its profound effect on the development of urban space.
Roaming from construction sites in Shanghai to architects’ offices in Paris, Xuefei Ren interviews hundreds of architects, developers, politicians, residents, and activists to explore this issue. She finds that in the rapidly transforming cities of modern China, iconic designs from prestigious international architects help private developers to distinguish their projects, government officials to advance their careers, and the Chinese state to announce the arrival of modern China on the world stage.
China leads the way in the globalization of architecture, a process whose ramifications can be felt from Beijing to Dubai to Basel. Connecting the dots between real estate speculation, megaproject construction, residential displacement, historical preservation, housing rights, and urban activism, Building Globalization reveals the contradictions and consequences of this new, global urban frontier.

Mrinalini Rajagopalan argues that the modern construction of the history of these monuments entailed the careful selection, manipulation, and regulation of the past by both the colonial and later postcolonial states. Although framed as objective “archival” truths, these histories were meant to erase or marginalize the powerful and persistent affective appropriations of the monuments by groups who often existed outside the center of power. By analyzing these archival and affective histories together, Rajagopalan works to redefine the historic monument—far from a symbol of a specific past, the monument is shown in Building Histories to be a culturally mutable object with multiple stories to tell.


Building Ideas: An Architectural Guide to the University of Chicago explores the environment that has supported more than a century of exceptional thinkers. This photographic guide traces the evolution of campus architecture from the university’s founding in 1890 to its plans for the twenty-first century.
When William Rainey Harper, the university’s first president, and the trustees decided to build a set of Gothic quadrangles, they created a visual link to European precursors and made a bold statement about the future of higher education in the United States. Since then the university has regularly commissioned forward-thinking architects to design buildings that expand—or explode—traditional ideals while redefining the contemporary campus.
Full of panoramic photographs and exquisite details, Building Ideas features the work of architects such as Frank Lloyd Wright, Henry Ives Cobb, Holabird & Roche, Eero Saarinen, Ludwig Mies van der Rohe, Walter Netsch, Ricardo Legorreta, Rafael Viñoly, César Pelli, Helmut Jahn, and Tod Williams Billie Tsien Architects. The guide also includes guest commentaries by prominent architects and other notable public figures. It is the perfect collection for Chicago alumni and students, Hyde Park residents and visitors, and anyone inspired by the institutional ideas and aspirations of architecture.


The authors also examine the place of traditional architectural theory in a modern context – Post-Modern architecture in India has often sought to recapture a spirit of the past, and yet been reluctant to engage with traditional theory. By chronicling the gradual eclipse of Indian architectural theory, the authors explain how this reluctance arose; they also describe the need and the terms for a fresh engagement with it. The result is an architectural biography of a city, and a concise history of Indian architectural theory over the last 300 years.
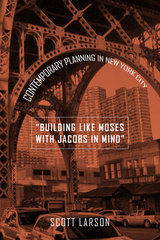
The antagonism between urbanist and writer Jane Jacobs and master builder Robert Moses may frame debates over urban form, but in "Building Like Moses with Jacobs in Mind," Scott Larson aims to use the Moses-Jacobs rivalry as a means for examining and understanding the New York City administration's redevelopment strategies and actions. By showing how the Bloomberg administration's plans borrow selectively from Moses' and Jacobs' writing, Larson lays bare the contradictions buried in such rhetoric and argues that there can be no equitable solution to the social and economic goals for redevelopment in New York City with such a strategy.
"Building Like Moses with Jacobs in Mind" offers a lively critique that shows how the legacies of these two planners have been interpreted—and reinterpreted—over time and with the evolution of urban space. Ultimately, he makes the case that neither figure offers a meaningful model for addressing stubborn problems—poverty, lack of affordable housing, and segregation along class and racial lines—that continue to vex today's cities.

An in-depth look at the diverging paths of Vietnamese American communities, or “Little Saigons,” in America’s built environment.
In the final days before the fall of Saigon in 1975, 125,000 Vietnamese who were evacuated or who made their own way out of the country resettled in the United States. Finding themselves in unfamiliar places yet still connected in exile, these refugees began building their own communities as memorials to a lost homeland. Known both officially and unofficially as Little Saigons, these built landscapes offer space for everyday activities as well as the staging of cultural heritage and political events.
Building Little Saigon examines nearly fifty years of city building by Vietnamese Americans—who number over 2.2 million today. Author Erica Allen-Kim highlights architecture and planning ideas adapted by the Vietnamese communities who, in turn, have influenced planning policies and mainstream practices. Allen-Kim traveled to ten Little Saigons in the United States to visit archives, buildings, and public art and to converse with developers, community planners, artists, business owners, and Vietnam veterans. By examining everyday buildings—who made them and what they mean for those who know them—Building Little Saigon shows us the complexities of migration unfolding across lifetimes and generations.


The University of Illinois System’s universities have undergone a dramatic transformation. This lavishly illustrated volume showcases the major capital projects and renovations dedicated to keeping facilities on the cutting edge while at the same time preserving history at the universities in Urbana-Champaign, Chicago, and Springfield. Fueled by an ambitious capital initiative launched in 2018, these essential and forward-looking changes include more than 500 projects valued at $4 billion over 10 years. The initiative harnesses a mix of innovative funding programs like public-private partnerships, thoughtful use of capital reserves and bonding authority, and generous state funding.
Covering completed and ongoing projects, Building Momentum offers a one- or two-page feature on each undertaking that covers its history and purpose while providing specific details about its unit, campus, architect, square footage or renovation size, budget, and LEED or other certifications. More than 100 architectural drawings and commissioned and historical photographs round out the descriptions.
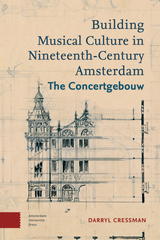


In the late nineteenth century, medical educators intent on transforming American physicians into scientifically trained, elite professionals recognized the value of medical school design for their reform efforts. Between 1893 and 1940, nearly every medical college in the country rebuilt or substantially renovated its facility. In Building Schools, Making Doctors, Katherine Carroll reveals how the schools constructed during this fifty-year period did more than passively house a remodeled system of medical training; they actively participated in defining and promoting an innovative pedagogy, modern science, and the new physician.
Interdisciplinary and wide ranging, her study moves architecture from the periphery of medical education to the center, uncovering a network of medical educators, architects, and philanthropists who believed that the educational environment itself shaped how students learned and the type of physicians they became. Carroll offers the first comprehensive study of the science and pedagogy formulated by the buildings, the influence of the schools’ donors and architects, the impact of the structures on the urban landscape and the local community, and the facilities’ privileging of white men within the medical profession during this formative period for physicians and medical schools.
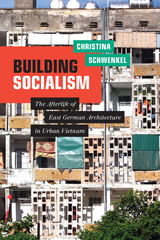
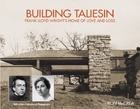

"John Tishman is a true pioneer in the Construction Management industry. Through his CM leadership, some of America's most well-known buildings have been brought to successful completion."
---Bruce D'Agostino, president and chief executive, Construction Management Association of America
"Building Tall will provide readers with insights into John Tishman's career as a visionary engineer, landmark builder, and great businessman. Responsible for some of the construction world's most magnificent projects, John is one of the preeminent alumni in the history of Michigan Engineering. His perspectives have helped me throughout my time as dean, and his impact will influence generations of Construction Management professionals and students."
---David C. Munson, Jr., Robert J. Vlasic Dean of Engineering, University of Michigan
In this memoir, University of Michigan graduate John L. Tishman recounts the experiences and rationale that led him to create the entirely new profession now recognized and practiced as Construction Management. It evolved from his work as the construction lead of the "owner/builder" firm Tishman Realty and Construction, and his personal role as hands-on Construction Manager in the building of an astonishing array of what were at the time the world's tallest and most complex projects. These include
- The world's first three 100-story towers---the original "twin towers" of the World Trade Center in Manhattan and the Hancock Tower in Chicago.
- The Epcot Center at Disney World.
- The Renaissance Center in Detroit.
- New York's Madison Square Garden.
Tishman interweaves the stories behind the construction of these and many other important buildings and projects with personal reminiscences of his dealings with Henry Ford, Jr., Disney's Michael Eisner, casino magnate Steve Wynn, and many others into a practical history of the field of Construction Management, which he pioneered.
This book will be of interest not only to a general public interested in the stories and personalities behind many of the most iconic construction projects of the post–World War II period in the United States but to students of engineering and architecture and members of the new field of Construction Management.
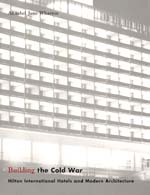
Building the Cold War examines the architectural means by which the Hilton was written into the urban topographies of the major cities of Europe and the Middle East as an effective representation of the United States. Between 1953 and 1966, Hilton International built sixteen luxury hotels abroad. Often the Hilton was the first significant modern structure in the host city, as well as its finest hotel. The Hiltons introduced a striking visual contrast to the traditional architectural forms of such cities as Istanbul, Cairo, Athens, and Jerusalem, where the impact of its new architecture was amplified by the hotel's unprecedented siting and scale. Even in cities familiar with the Modern, the new Hilton often dominated the urban landscape with its height, changing the look of the city. The London Hilton on Park Lane, for example, was the first structure in London that was higher than St. Paul's cathedral.
In his autobiography, Conrad N. Hilton claimed that these hotels were constructed for profit and for political impact: "an integral part of my dream was to show the countries most exposed to Communism the other side of the coin—the fruits of the free world." Exploring everything the carefully drafted contracts for the buildings to the remarkable visual and social impact on their host cities, Wharton offers a theoretically sophisticated critique of one of the Cold War's first international businesses and demonstrates that the Hilton's role in the struggle against Communism was, as Conrad Hilton declared, significant, though in ways that he could not have imagined.
Many of these postwar Hiltons still flourish. Those who stay in them will learn a great deal about their experience from this new assessment of hotel space.
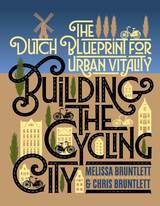
Chris and Melissa Bruntlett share the incredible success of the Netherlands through engaging interviews with local experts and stories of their own delightful experiences riding in five Dutch cities. Building the Cycling City examines the triumphs and challenges of the Dutch while also presenting stories of North American cities already implementing lessons from across the Atlantic. Discover how Dutch cities inspired Atlanta to look at its transit-bike connection in a new way and showed Seattle how to teach its residents to realize the freedom of biking, along with other encouraging examples.
Tellingly, the Dutch have two words for people who ride bikes: wielrenner (“wheel runner”) and fietser (“cyclist”), the latter making up the vast majority of people pedaling on their streets, and representing a far more accessible, casual, and inclusive style of urban cycling—walking with wheels. Outside of their borders, a significant cultural shift is needed to seamlessly integrate the bicycle into everyday life and create a whole world of fietsers. The Dutch blueprint focuses on how people in a particular place want to move.
The relatable success stories will leave readers inspired and ready to adopt and implement approaches to make their own cities better places to live, work, play, and—of course—cycle.
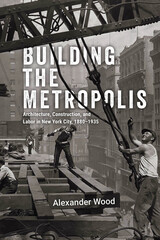
Between the 1880s and the 1930s, New York City experienced explosive growth, as nearly a million buildings, half a dozen bridges, countless tunnels and subway tracks, and miles of new streets and sidewalks were erected to meet the needs of an ever-swelling population. This landscape—jagged with skyscrapers, clamoring with transit, alive with people—made the city world-famous.
Building the Metropolis offers a revelatory look at this era of urban development by asking, “Who built this and how?” Focusing on the work of architects, builders, and construction workers, Alexander Wood chronicles the physical process of New York’s rapid expansion. The city’s towering buildings and busy thoroughfares aren’t just stylish or structural marvels, Wood shows, but the direct result of the many colorful personalities who worked in one of the city’s largest industries. New York’s development boom drew on the resources of the whole community and required money, political will, creative vision, entrepreneurial drive, skilled workmanship, and hard physical labor. Wood shows this to be a national story as well. As cities became nodes in a regional, national, and global economy, the business of construction became an important motor of economic, political, and social development. While they held drastically different views on the course of urban growth, machine politicians, reformers, and radicals alike were all committed to city-building on an epic scale.
Drawing on various sources, including city archives, the records of architecture firms, construction companies, and labor unions, Building the Metropolis tells the story of New York in a way that’s epic, lively, and utterly original.
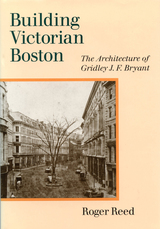
In Building Victorian Boston, Roger Reed focuses on representative projects by Bryant, presenting them in a chronological narrative that both illuminates the trajectory of his career and creates a portrait of the profession of architecture during a defining period of New England history. Bryant designed more major buildings in Boston from 1840 to 1880 than any other architect. He also undertook commissions throughout New
England, especially in towns linked to Boston by newly constructed railroad lines. In many ways, his practice presaged aspects of modern architectural firms. His ability to work with a variety of designers, his expertise in construction management, and his exceptional talent for self-promotion all contributed to his success. Although by the time of his death his work was no longer fashionable, newspaper accounts noted the passing of the "Famed Bostonian" and "Great Builder" whose career had had such a dramatic impact on the face of the city.
For this volume, Reed has tracked down hundreds of Bryant's drawings as well as specifications, letters, newspaper articles, published renderings, and historical photographs. These materials are amply represented in this book, the definitive study of a quintessential Victorian architect.

“In every sense this is the definitive biography.”—Harry Weese, Chicago Tribune
READERS
Browse our collection.
PUBLISHERS
See BiblioVault's publisher services.
STUDENT SERVICES
Files for college accessibility offices.
UChicago Accessibility Resources
home | accessibility | search | about | contact us
BiblioVault ® 2001 - 2024
The University of Chicago Press


