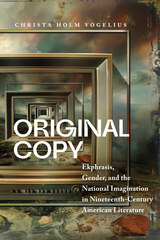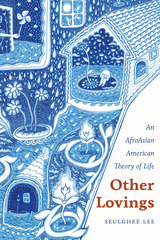28 start with A start with A
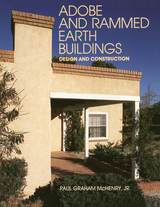
- adobe brick manufacturing
- adobe brick wall construction
- rammed earth wall construction
- window and door detailing
- earth wall finishes
- foundations
- floor and roof structures
- insulation
- mechanical considerations. Whether you're designing a new building or renovating an existing structure, Adobe and Rammed Earth Buildings can show you how to achieve better results.

McHenry begins with a brief history of adobe and then moves on to the planning of the home, emphasizing the influence of individual ideas. The intention of this book is to help bridge the gap between architects, builders, craftsmen, and the unskilled but determined individual who wants to build their own home. This book outlines the technical aspects of adobe construction with several pictures and figures to simplify production.
The creation of a home, from the earliest design concepts to successful completion, is one of the most rewarding experiences one can ever have. McHenry's Adobe offers a realistic and straightforward guide to "doing it yourself." His advice regarding adobe is useful for professionals and amateurs alike.
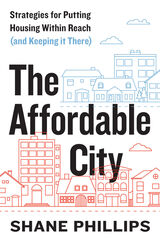
Shane Phillips believes that effectively tackling the housing crisis requires that cities support both tenant protections and housing abundance. He offers readers more than 50 policy recommendations, beginning with a set of principles and general recommendations that should apply to all housing policy. The remaining recommendations are organized by what he calls the Three S’s of Supply, Stability, and Subsidy. Phillips makes a moral and economic case for why each is essential and recommendations for making them work together.
There is no single solution to the housing crisis—it will require a comprehensive approach backed by strong, diverse coalitions. The Affordable City is an essential tool for professionals and advocates working to improve affordability and increase community resilience through local action.
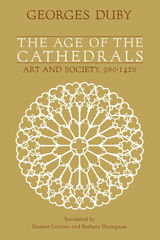
"If Age of the Cathedrals has a fault, it is that Professor Duby knows too much, has too many new ideas and takes such a delight in setting them out. . . insights whiz to and fro like meteorites."—John Russell, New York Times Book Review
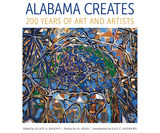
Alabama artists have been an integral part of the story of the state, reflecting a wide-ranging and multihued sense of place through images of the land and its people. Quilts, pottery, visionary paintings, sculpture, photography, folk art, and abstract art have all contributed to diverse visions of Alabama’s culture and environment. The works of art included in this volume have all emerged from a distinctive milieu that has nourished the creation of powerful visual expressions, statements that are both universal and indigenous.
Published to coincide with the state’s bicentennial, Alabama Creates: 200 Years of Art and Artists features ninety-four of Alabama’s most accomplished, noteworthy, and influential practitioners of the fine arts from 1819 to the present. The book highlights a broad spectrum of artists who worked in the state, from its early days to its current and contemporary scene, exhibiting the full scope and breadth of Alabama art.
This retrospective volume features biographical sketches and representative examples of each artist’s most masterful works. Alabamians like Gay Burke, William Christenberry, Roger Brown, Thornton Dial, Frank Fleming, the Gee’s Bend Quilters, Lonnie Holley, Dale Kennington, Charlie Lucas, Kerry James Marshall, David Parrish, and Bill Traylor are compared and considered with other nationally significant artists.
Alabama Creates is divided into four historical periods, each spanning roughly fifty years and introduced by editor Elliot A. Knight. Knight contextualizes each era with information about the development of Alabama art museums and institutions and the evolution of college and university art departments. The book also contains an overview of the state’s artistic heritage by Gail C. Andrews, director emerita of the Birmingham Museum of Art. Alabama Creates conveys in a sweeping and captivating way the depth of talent, the range of creativity, and the lasting contributions these artists have made to Alabama’s extraordinarily rich visual and artistic heritage.

Nora Wendl’s audacious work of creative nonfiction explodes the sex-and-real-estate myth surrounding the Edith Farnsworth House and its two central figures. An eminent physician and woman of letters, Farnsworth left a rich trove of correspondence, memoirs, and photographs that Wendl uses to reconstruct her voice. Farnsworth’s memories and experiences alternate with Wendl’s thoughts on topics like misogyny and professional ambition to fashion a lyrical examination of love, loneliness, beauty, and the search for the divine.
Eloquent and confessional, Almost Nothing restores Edith Farnsworth to her place in architectural history and the masterpiece that bears her name.
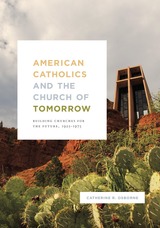
Catherine R. Osborne’s innovative new book finds the answer: the alignment between postwar advancements in technology and design and evolutionary thought within the burgeoning American Catholic community. A new, visibly contemporary approach to design, church leaders thought, could lead to the rebirth of the church community of the future. As Osborne explains, the engineering breakthroughs that made modernist churches feasible themselves raised questions that were, for many Catholics, fundamentally theological. Couldn’t technological improvements engender worship spaces that better reflected God's presence in the contemporary world? Detailing the social, architectural, and theological movements that made modern churches possible, American Catholics and the Churches of Tomorrow breaks important new ground in the history of American Catholicism, and also presents new lines of thought for scholars attracted to modern architectural and urban history.
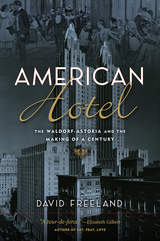
American Hotel takes us behind the glittering image to reveal the full extent of the Waldorf’s contribution toward shaping twentieth-century life and culture. Historian David Freeland examines the Waldorf from the opening of its first location in 1893 through its rise to a place of influence on the local, national, and international stage. Along the way, he explores how the hotel’s mission to provide hospitality to a diverse range of guests was put to the test by events such as Prohibition, the anticommunist Red Scare, and civil rights struggles.
Alongside famous guests like Frank Sinatra, Martin Luther King, Richard Nixon, and Eleanor Roosevelt, readers will meet the lesser-known men and women who made the Waldorf a leader in the hotel industry and a key setting for international events. American Hotel chronicles how institutions such as the Waldorf-Astoria played an essential role in New York’s growth as a world capital.

“Home is an idea,” Meghan Daum writes in her foreword, “a story we tell ourselves about who we are and who and what we want closest in our midst.” In The American Idea of Home, documentary filmmaker Bernard Friedman interviews more than thirty leaders in the field of architecture about a constellation of ideas relating to housing and home. The interviewees include Pritzker Prize winners Thom Mayne, Richard Meier, and Robert Venturi; Pulitzer Prize winners Paul Goldberger and Tracy Kidder; American Institute of Architects head Robert Ivy; and legendary architects such as Denise Scott Brown, Charles Gwathmey, Kenneth Frampton, and Robert A. M. Stern.
The American idea of home and the many types of housing that embody it launch lively, wide-ranging conversations about some of the most vital and important issues in architecture today. The topics that Friedman and his interviewees discuss illuminate five overarching themes: the functions and meanings of home; history, tradition, and change in residential architecture; activism, sustainability, and the environment; cities, suburbs, and regions; and technology, innovation, and materials. Friedman frames the interviews with an extended introduction that highlights these themes and helps readers appreciate the common concerns that underlie projects as disparate as Katrina cottages and Frank Lloyd Wright Usonian houses. Readers will come away from these thought-provoking interviews with an enhanced awareness of the “under the hood” kinds of design decisions that fundamentally shape our ideas of home and the dwellings in which we live.
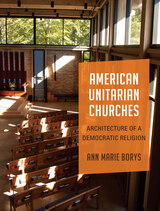
In American Unitarian Churches, Ann Marie Borys argues that the progressive values and identity of the Unitarian religion are intimately intertwined with ideals of American democracy and visibly expressed in the architecture of its churches. Over time, church architecture has continued to evolve in response to developments within the faith, and many contemporary projects are built to serve religious, practical, and civic functions simultaneously. Focusing primarily on churches of the nineteenth and twentieth centuries, including Frank Lloyd Wright's Unity Temple and Louis Kahn's First Unitarian Church, Borys explores building histories, biographies of leaders, and broader sociohistorical contexts. As this essential study makes clear, to examine Unitarianism through its churches is to see American architecture anew, and to find an authentic architectural expression of American democratic identity.

A spider spinning its web in a dark corner. Wasps building a nest under a roof. There’s hardly any part of the built environment that can’t be inhabited by nonhumans, and yet we are extremely selective about which animals we keep in or out. This book imagines new ways of thinking about architecture and the more-than-human and asks how we might design with animals and the other lives that share our spaces in mind. Animal Architecture is a provocative exploration of how to think about building in a world where humans and other animals are already entangled, whether we acknowledge it or not.
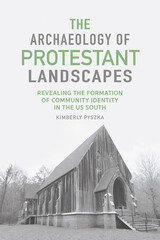
The Archaeology of Protestant Landscapes focuses on three religious institutions in the US South in the eighteenth and nineteenth centuries: St. Paul’s Parish Church in coastal South Carolina, St. Luke’s Episcopal Church in central Alabama, and Cane Hill College in Northwest Arkansas. Drawing from archaeological surveys and excavations, artifact analysis, archival research, geophysical testing, and architectural information on religious structures, Kimberly Pyszka offers case studies of these institutions, which were located in developing communities that varied socially, politically, and economically.
Pyszka uses these case studies to demonstrate that select religious institutions used and modified natural landscape features to create cultural landscapes to express their ideology, identity, goals, and social, religious, and political power. She notes that where those structures were constructed, how they sat on the landscape, their architectural style, and their overall visual appearance were well-considered decisions made by religious leaders to benefit their organizations, communities, and, sometimes, themselves.
Pyszka also uses these case studies to highlight the social roles that religious organizations played in the development of communities. She points to landscape decisions—specifically to how the architectural design of religious structures was used, intentionally or not, to unite people, often those of differing religious backgrounds—as contributing to the creation of a common identity among people living in new and still-growing settlements, aiding in community development. This book contributes to the growing body of work within historical archaeology on churches, churchyards, and cemeteries and to the increasing awareness among archaeologists of how these sites contribute to questions of identity, consumerism, trade, and colonialism.
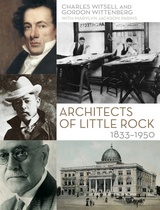
Published in collaboration with the Fay Jones School of Architecture.

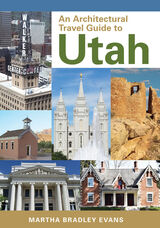
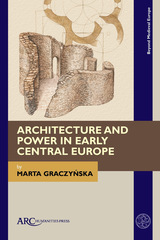
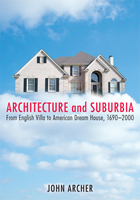
The American suburban dream house-a single-family, detached dwelling, frequently clustered in tight rows and cul-de-sacs-has been attacked for some time as homogeneous and barren, yet the suburbs are home to half of the American population. Architectural historian John Archer suggests the endurance of the ideal house is deeply rooted in the notions of privacy, property, and selfhood that were introduced in late seventeenth-century England and became the foundation of the American nation and identity.
Spanning four centuries, Architecture and Suburbia explores phenomena ranging from household furnishings and routines to the proliferation of the dream house in parallel with Cold War politics. Beginning with John Locke, whose Enlightenment philosophy imagined individuals capable of self-fulfillment, Archer examines the eighteenth-century British bourgeois villa and the earliest London suburbs. He recounts how early American homeowners used houses to establish social status and how twentieth-century Americans continued to flock to single-family houses in the suburbs, encouraged by patriotism, fueled by consumerism, and resisting disdain by disaffected youths, designers, and intellectuals. Finally, he recognizes “hybridized” or increasingly diverse American suburbs as the dynamic basis for a strengthened social fabric.
From Enlightenment philosophy to rap lyrics, from the rise of a mercantile economy to discussions over neighborhoods, sprawl, and gated communities, Archer addresses the past, present, and future of the American dream house.
John Archer is professor of cultural studies and comparative literature at the University of Minnesota. His book The Literature of British Domestic Architecture, 1715-1842, is the standard reference on the subject, and he also contributed to the Encyclopedia of Urban America and the Encyclopedia of Twentieth-Century Architecture.

Building on existing film and urban histories, this collection examines Spanish film through contemporary interdisciplinary theories of urban space, the built environment, visuality, and mass culture from the industrial age to the digital present.
Architecture and the Urban in Spanish Film brings together innovative scholarship from an international and interdisciplinary group of film, architecture, and urban studies scholars as they explore the reciprocal relationship between the seventh art and the built environment. The contributors explore a wide range of topics, including the role of film in the shifting relationship between private and public; the ways cinema as a new technology reshaped how cities and buildings are built and inhabited; the question of the mobile gaze; film and everyday life; monumentality and the construction of historical memory for a variety of viewing publics; and the effects of the digital and the virtual on filmmaking and spectatorship.
This engaging collection will interest anyone researching, teaching, and studying Spanish film, international film studies, urban, and cultural studies.


A radical critique of architecture that places disability at the heart of the built environment
Disability critiques of architecture usually emphasize the need for modification and increased access, but The Architecture of Disability calls for a radical reorientation of this perspective by situating experiences of impairment as a new foundation for the built environment. With its provocative proposal for “the construction of disability,” this book fundamentally reconsiders how we conceive of and experience disability in our world.
Stressing the connection between architectural form and the capacities of the human body, David Gissen demonstrates how disability haunts the history and practice of architecture. Examining various historic sites, landscape designs, and urban spaces, he deconstructs the prevailing functionalist approach to accommodating disabled people in architecture and instead asserts that physical capacity is essential to the conception of all designed space.
By recontextualizing the history of architecture through the discourse of disability, The Architecture of Disability presents a unique challenge to current modes of architectural practice, theory, and education. Envisioning an architectural design that fully integrates disabled persons into its production, it advocates for looking beyond traditional notions of accessibility and shows how certain incapacities can offer us the means to positively reimagine the roots of architecture.



Mies van der Rohe once commented, “Only skyscrapers under construction reveal their bold constructive thoughts, and then the impression made by their soaring skeletal frames is overwhelming.” Never has this statement resonated more than in recent years, when architectural design has undergone a radical transformation, and when powerful computers allow architects and engineers to design and construct buildings that were impossible just a few years ago. At the same time, what lies underneath these surfaces is more mysterious than ever before.
In Architecture under Construction, photographer Stanley Greenberg explores the anatomy and engineering of some of our most unusual new buildings, helping us to understand our own fascination with what makes buildings stand up, and what makes them fall down. As designs for new constructions are revealed and the public watches closely as architects and engineers challenge each other with provocative new forms and equally audacious ideas, Greenberg captures penetrating images that reveal the complex mystery—and beauty—found in the transitory moments before the skin of a building covers up the structures that hold it together.
Framed by a historical and critical essay by Joseph Rosa and including an afterword by the author, the eighty captivating and thought-provoking images collected here—which focus on some of the most high-profile design projects of the past decade, including buildings designed by Norman Foster, Frank Gehry, Steven Holl, Daniel Libeskind, Thom Mayne, and Renzo Piano, among others —are not to be missed by anyone with an eye for the almost invisible mechanisms that continue to define our relationship with the built world.

After a brief look at the development of a tradition in museum architecture, this study examines Kahn’s three art museums: the Yale University Art Gallery, the Kimbell Art Museum, and the Yale Center for British Art. It traces the development of each museum through museum through its various stages: the background of the institutions and the commissions, the programs for the buildings, their designs and evolutions, their constructions, and the evaluations of the completed buildings. Material on Kahn’s plans for a museum for the De Menil collection, begun shortly before his death, is also included.
Accompanying the text are illustrations of the buildings, including Kahn’s personal sketches, architectural plans and sections, and presentation perspective drawings. Photographs of the finished buildings present the transformed vision of the architect in tangible form, showing that the museums, while related, are individualized accomplishments. This is the first comprehensive study of Kahn’s museums.

The Art of Urbanism explores how the royal courts of powerful Mesoamerican centers represented their kingdoms in architectural, iconographic, and cosmological terms. Through an investigation of the ecological contexts and environmental opportunities of urban centers, the contributors consider how ancient Mesoamerican cities defined themselves and reflected upon their physical—and metaphysical—place via their built environment. Themes in the volume include the ways in which a kingdom’s public monuments were fashioned to reflect geographic space, patron gods, and mythology, and how the Olmec, Maya, Mexica, Zapotecs, and others sought to center their world through architectural monuments and public art.
This collection of papers addresses how communities leveraged their environment and built upon their cultural and historical roots as well as the ways that the performance of calendrical rituals and other public events tied individuals and communities to both urban centers and hinterlands. Twenty-three scholars from archaeology, anthropology, art history, and religious studies contribute new data and new perspectives to the understanding of ancient Mesoamericans’ own view of their spectacular urban and ritual centers.


How the United Nations headquarters became the architectural instrument and broadcast medium of global diplomacy
For almost seven years after World War II, a small group of architects took on an exciting task: to imagine the spaces of global governance for a new political organization called the United Nations (UN). To create the iconic headquarters of the UN in New York City, these architects experimented with room layouts, media technologies, and design in tribunal courtrooms, assembly halls, and council chambers. The result was the creation of a new type of public space, the global interior.
Assembly by Design shows how this space leveraged media to help the UN communicate with the world. With its media infrastructure, symbols, acoustic design, and architecture, the global interior defined political assembly both inside and outside the UN headquarters, serving as the architectural medium to organize multilateral encounters of international publics around the globe. Demonstrating how aesthetics have long held sway over political work, Olga Touloumi posits that the building framed diplomacy on the ground amid a changing political landscape that brought the United States to the forefront of international politics, destabilizing old and establishing new geopolitical alliances.
Uncovering previously closed institutional and family archives, Assembly by Design offers new information about the political and aesthetic decisions that turned the UN headquarters into a communications organism. It looks back at a moment of hope, when politicians, architects, and diplomats—believing that assembly was a matter of design—worked together to deliver platforms for global democracy and governance.
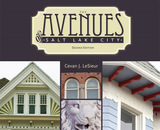
Salt Lake City’s oldest residential historic district is a neighborhood known as the Avenues. During the late nineteenth century this area was home to many of the most influential citizens of Salt Lake City. Built from 1860 until 1930, it contains a mix of middle and upper middle class homes of varying architectural styles. This architectural diversity makes the Avenues unique among Utah's historic districts. For the past thirty years, as citizens have rediscovered the value of living in historic properties near downtown and the University of Utah, preservation efforts have soared in the area.
In 1980, the Avenues was established as a historic district and the Utah Historical Society published The Avenues of Salt Lake City. That book’s authors, Karl T. Haglund and Philip F. Notarianni, gleaned much about the area’s history by using information found on the historic district applications. This newly revised edition of The Avenues of Salt Lake City by Cevan J. LeSieur updates the original with a greatly expanded section on the historic homes in the neighborhood, including more than 600 new photos, and additional material covering the history of the Avenues since 1980.
The book is designed so that readers can take it along as a guide when exploring the neighborhoods. All the pictures of Avenues homes are accompanied with architectural information and brief histories of the properties. This volume makes a valuable resource for those interested in the history of the Avenues and its diverse architecture, and for anyone interested in Utah history, Utah architecture, and historic preservation.
READERS
Browse our collection.
PUBLISHERS
See BiblioVault's publisher services.
STUDENT SERVICES
Files for college accessibility offices.
UChicago Accessibility Resources
home | accessibility | search | about | contact us
BiblioVault ® 2001 - 2025
The University of Chicago Press



