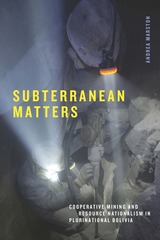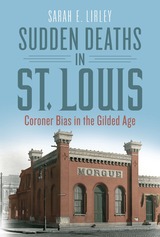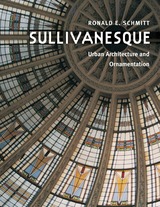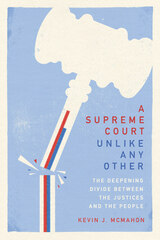8 start with M start with M

Of the many practitioners of art nouveau in Great Britain, Charles Rennie Mackintosh (1868–1928) has outlasted them all. His work bridged the more ornate style of the later nineteenth century and the forms of international modernism that followed. Like Frank Lloyd Wright, with whom he is frequently compared, he is known for so thoroughly integrating art and decoration that the two became inseparable. His work has been honored by a major exhibition at the Metropolitan Museum of Art, and his designs have proliferated to such an extent that they can be found reproduced in posters, prints, jewelry, and even new buildings. His most important project was the Glasgow School of Art, which still functions as a highly prestigious art school. This glorious building is visited each year by thousands of tourists from around the world. Built over a dozen years, beginning in 1897, the Glasgow School of Art is Mackintosh’s greatest and most influential legacy.
This completely redesigned and heavily illustrated edition of Mackintosh’s Masterwork has been greatly expanded and contains newly discovered material about both the early life of the architect and the formative years in which his plans for the School of Art were executed.
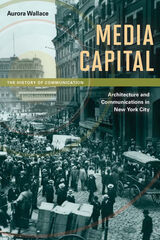
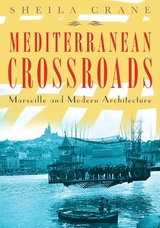
Drawing together a cast of both world-renowned and less familiar architects, photographers, and cultural theorists, including Le Corbusier, Sigfried Giedion, Walter Benjamin, and László Moholy-Nagy, Mediterranean Crossroads examines how mythic ideas about Marseille helped to shape its urban landscape. Tracing successive planning proposals in tandem with shifting representations of the city in photographs, film, guidebooks, and postcards, Sheila Crane reconstructs the history and politics of architecture in Marseille from the 1920s through the years of rebuilding after World War II.
By exploring how architects and planners negotiated highly localized pressures, evolving imperial visions, and transnational aspirations at the borders of Europe and the Mediterranean region, Mediterranean Crossroads brings to life a lost chapter in the history of modern architecture.


Mexico City became one of the centers of architectural modernism in the Americas in the first half of the twentieth century. Invigorated by insights drawn from the first published histories of Mexican colonial architecture, which suggested that Mexico possessed a distinctive architecture and culture, beginning in the 1920s a new generation of architects created profoundly visual modern buildings intended to convey Mexico’s unique cultural character. By midcentury these architects and their students had rewritten the country’s architectural history and transformed the capital into a metropolis where new buildings that evoked pre-conquest, colonial, and International Style architecture coexisted.
Through an exploration of schools, a university campus, a government ministry, a workers’ park, and houses for Diego Rivera and Luis Barragán, Kathryn O’Rourke offers a new interpretation of modern architecture in the Mexican capital, showing close links between design, evolving understandings of national architectural history, folk art, and social reform. This book demonstrates why creating a distinctively Mexican architecture captivated architects whose work was formally dissimilar, and how that concern became central to the profession.

The contributors to this volume (Jory Johnson, Robert Nauman, Sheri Olson, James Russell, and Kristen Schaffer) and editor Robert Bruegmann chronicle the complex history of the planning, design, and construction of the Air Force Academy. As the most conspicuous commission of the American military at the height of the Cold War, the design of the Academy generated intense popular interest and was a lightning rod for conflicting values in postwar society. The design, by architects Skidmore, Owings & Merrill, has been hailed as the final triumph of the International Style and as a monument to military bureaucracy.

Copublished with the Utah State Historical Society. Affiliated with the Utah Division of State History, Utah Department of Heritage & Arts.
Stories of the ordinary people who helped build Salt Lake City emerge from a study of their often humble adobe houses. Rather than focusing on men and women in positions of power and influence, the emphasis here is on the lives of people who built their sturdy, simple homes from mud.
A Modest Homestead provides architectural descriptions of ninety-four extant adobe houses. These homes are for the most part unremarkable, except for their perhaps unexpected construction material. They are as basic as the people who built them—small tradesmen and farmers, laborers and domestics. Author Laurie Bryant discusses the neighborhoods in Salt Lake City where adobe houses have survived, often much renovated and disguised, and she showcases the houses not just as they appear today but as they were originally built. Almost all the houses now have additions and improvements, and without some dissection, they are not always recognizable. They now appear both comfortable and pleasant, which was not always the case in the nineteenth century. What emerges through closer examination and Bryant’s research is a fuller picture of the roughhewn life of many early Utahns.
Finalist for the Utah State Historical Society Best Book Award.
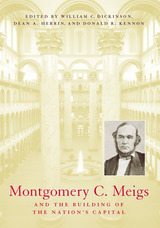
At the age of thirty-six, in 1852, Lt. Montgomery Cunningham Meigs of the Army Corps of Engineers reported to Washington, D.C., for duty as a special assistant to the chief army engineer, Gen. Joseph G. Totten. It was a fateful assignment, both for the nation’s capital and for the bright, ambitious, and politically connected West Point graduate.
Meigs's forty-year tenure in the nation's capital was by any account spectacularly successful. He surveyed, designed, and built the Washington water supply system, oversaw the extension of the U.S. Capitol and the erection of its massive iron dome, and designed and supervised construction of the Pension Building, now the home of the National Building Museum. The skills he exhibited in supervising engineering projects were carefully noted by political leaders, including president-elect Abraham Lincoln, who named Meigs quartermaster general of the Union Army, the most important position he held during his long and active military career.
Meigs believed Washington, D.C., should be the reincarnation of Rome, the ancient capital of the Roman Empire. He endeavored to memorialize the story of the American nation in all the structures he built, expressing these ideas in murals, sculpture, and monumental design.
Historians have long known Meigs for the organizational genius with which he fulfilled his duty as quartermaster general during the Civil War and for his unwavering loyalty to Lincoln and Secretary of War Edwin Stanton. This volume establishes his claim as one of the major nineteenth-century contributors to the built environment of the nation's capital.
READERS
Browse our collection.
PUBLISHERS
See BiblioVault's publisher services.
STUDENT SERVICES
Files for college accessibility offices.
UChicago Accessibility Resources
home | accessibility | search | about | contact us
BiblioVault ® 2001 - 2024
The University of Chicago Press


