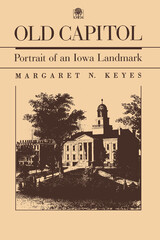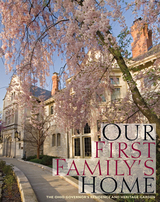6 start with O start with O

Built between 1839 and 1842, the domed structure of Iowa City's Old Capitol served as the third territorial capitol and the first state capitol of Iowa. In 1857, when the state government was moved to Des Moines, Old Capitol became the first building of the new University of Iowa. It remains today the centerpiece of this handsome campus. The story of its history and restoration, told in this elegantly illustrated book, is an intriguing account of historical architectural detection.
Using primary sources, including manuscripts, vouchers, account books, newspaper stories, correspondence, and documents from the National Archives and Iowa repositories, Margaret Keyes portrays the major events of the total history of Old Capitol since its site was determined.

Late antique architecture.
Procopius, born at Caesarea in Palestine late in the fifth century, became a lawyer. In AD 527 he was made legal adviser and secretary of Belisarius, commander against the Persians, and went with Belisarius again in 533 against the Vandals and in 535 against the Ostrogoths. Sometime after 540 he returned to Constantinople. He may have been that Procopius who was prefect of Constantinople in 562, but the date of his death (after 558) is unknown.
Procopius’ History of the Wars in 8 books recounts the Persian Wars of emperors Justinus and Justinian down to 550 (2 books); the Vandalic War and after-events in Africa 532–546 (2 books); the Gothic War against the Ostrogoths in Sicily and Italy 536–552 (3 books); and a sketch of events to 554 (1 book). The whole consists largely of military history, with much information about peoples and places as well, and about special events. He was a diligent, careful, judicious narrator of facts and developments and shows good powers of description. He is just to the empire’s enemies and boldly criticizes emperor Justinian. Other works by Procopius are the Anecdota or Secret History—vehement attacks on Justinian, Theodora, and others; and the Buildings of Justinian (down to AD 558) including roads and bridges as well as churches, forts, hospitals, and so on in various parts of the empire.
The Loeb Classical Library edition of Procopius is in seven volumes.

The United States Air Force Academy stands as one of the most extensive architectural projects of the cold war era. Key to a full understanding of American modernism, the project was also a volatile battleground involving competing ideas about aesthetics and politics. Arguing that the academy's production was squarely grounded in bureaucratic and political processes, Robert Allen Nauman demonstrates that selection of both the site and the design firm was the result of political maneuverings involving U.S. military leadership.
In the academy’s iconic design, myths and metaphors of flight and the American West were interwoven with those of modernism, both to justify the plan and to free it from any lingering socialist or European associations. Skidmore, Owings, and Merrill’s first public exhibition of plans and models for the project was designed by the former Bauhaus master Herbert Bayer, and it incorporated photographs of the Colorado Springs site by Ansel Adams and William Garnett. Using previously unexplored resources of the U.S. Air Force Academy, SOM, and the Air Force Academy Construction Agency, Nauman uncovered materials such as negatives of Adams’s original photographs of the sites. He also conducted extensive interviews with SOM’s project director for the academy, Walter Netsch, in tracing the complete history of the academy's construction, from its earliest conception to eventual completion.

This richly illustrated volume tells the story of thehome that has served as Ohio’s executive residence since 1957, and of the nine governors and their families who have lived in the house. Our First Family’s Home offers the first complete history of the residence and garden that represent Ohio to visiting dignitaries and the citizens of the state alike. Once in a state of decline, the house has been lovingly restored and improved by itsresidents. Development of the Ohio Heritage Garden has increased the educational potential of the house and has sparked an interest in the preservation of native plant species. Looking toward the future, the Residence is also taking the lead in promoting environmental issues such as solar powerand green energy.
Photographs by award-winning environmental photographer Ian Adams and botanical art by Dianne McElwain showcase the beauty of the home’s architecture and the myriad of native plants that grace the three acres on which the Residence stands. Dianne McElwain is a member of the American Society of Botanical Artists in New York. Her botanical paintings have won numerous awards and are found in prestigious collections throughout the United States.
Essays highlight the Jacobethan Revival architecture and the history of the home. The remaining pieces cover the garden and include an intimate tour of the Heritage Garden, which was inspired by Ohio’s diverse landscape. Finally, former Governor Ted Strickland and First Lady Frances Strickland discuss the increasing focus on green energy at the Governor’s Residence and First Lady Emerita Hope Taft explains how native plants can help sustain the environment.

Honored with the 1990 American Institute of Architects Gold Medal for a lifetime of outstanding achievement, Fay Jones is an Arkansas original. In receiving the medal from Prince Charles of Great Britain, Jones was hailed as a “powerful and special genius who embodies nearly all the qualities we admire in an architect” and as an artist who used his vision to craft “mysterious and magical places” not only in Arkansas but all over the world.
This book accompanied a special museum exhibit of Jones’s life and work at the Old State House in Little Rock. It traces Jones’s development from his early years as a student of Frank Lloyd Wright and Bruce Goff, to the culmination of his ability in such arresting structures as Pinecote Pavilion in Picayune, Mississippi; Thorncrown Chapel in Eureka Springs, Arkansas; and Chapman University Chapel in Orange, California. Through the black-and-white photographs of the homes, chapels, and other buildings that Jones has created and the accompanying captions and interviews of the architect, the reader is allowed a view into this man’s remarkable talent.
Designing structures that fuse architecture and landscape, the organic and the man-made, Jones has created special places which touch their viewers with the power and subtlety of poetry. Herein we learn why.
From the Foreword by Robert Adams Ivy Jr.:
“Fay Jones’s architecture begins in order and ends in mystery. . . . His role can perhaps best be understood as mediator, a human consciousness that has arisen from the Arkansas soil and scoured the cosmos, then spoken through the voices of stone and wood, steel and glass. Art, philosophy, craft, and human aspiration coalesce in his masterworks, transformed from acts of will into harmonies: Jones lets space sing.”
READERS
Browse our collection.
PUBLISHERS
See BiblioVault's publisher services.
STUDENT SERVICES
Files for college accessibility offices.
UChicago Accessibility Resources
home | accessibility | search | about | contact us
BiblioVault ® 2001 - 2024
The University of Chicago Press









