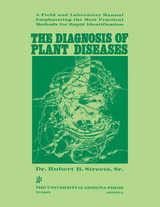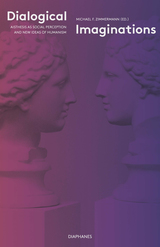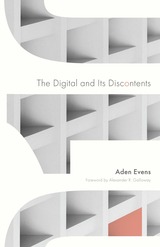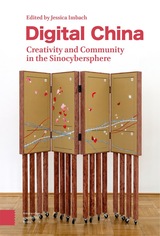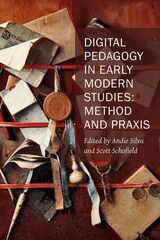15 start with L start with L

Otero examines conflicting claims to urban space, place, and history as advanced by two opposing historic preservationist groups: the La Placita Committee and the Tucson Heritage Foundation. She gives voice to those who lived in, experienced, or remembered this contested area, and analyzes the historical narratives promoted by Anglo American elites in the service of tourism and cultural dominance.
La Calle explores the forces behind the mass displacement: an unrelenting desire for order, a local economy increasingly dependent on tourism, and the pivotal power of federal housing policies. To understand how urban renewal resulted in the spatial reconfiguration of downtown Tucson, Otero draws on scholarship from a wide range of disciplines: Chicana/o, ethnic, and cultural studies; urban history, sociology, and anthropology; city planning; and cultural and feminist geography.
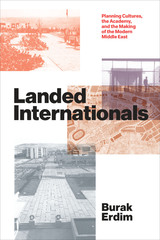
2022 On the Brinck Book Award, University of New Mexico School of Architecture + Planning
Special Mention, First Book Prize, International Planning History Society
Landed Internationals examines the international culture of postwar urban planning through the case of the Middle East Technical University (METU) in Ankara, Turkey. Today the center of Turkey's tech, energy, and defense elites, METU was founded in the 1950s through an effort jointly sponsored by the UN, the University of Pennsylvania, and various governmental agencies of the United States and Turkey. Drawing on the language of the UN and its Technical Assistance Board, Erdim uses the phrase "technical assistance machinery" to encompass the sprawling set of relationships activated by this endeavor.
Erdim studies a series of legitimacy battles among bureaucrats, academics, and other professionals in multiple theaters across the political geography of the Cold War. These different factions shared a common goal: the production of nationhood—albeit nationhood understood and defined in multiple, competing ways. He also examines the role of the American architecture firm Skidmore, Owings, and Merrill; the New York housing policy guru Charles Abrams; the UN and the University of Pennsylvania; and the Turkish architects Altuğ and Behruz Çinici. In the end, METU itself looked like a model postwar nation within the world order, and Erdim concludes by discussing how it became an important force in transnational housing, planning, and preservation in its own right.
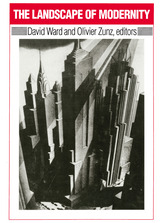


Latino Placemaking and Planning offers a pathway to define, analyze, and evaluate the role that placemaking can have with respect to Latino communities in the context of contemporary urban planning, policy, and design practices. Using strategically selected case studies, Jesus J. Lara examines how Latinos contribute to the phenomenon of urban revitalization through the (re)appropriation of physical space for their own use and the consequent transformation of what were previously economically downtrodden areas into vibrant commercial and residential centers.
The book examines the formation of urban cultures and reurbanization strategies from the perspective of Latino urbanism and is divided into four key sections, which address (1) emerging new urban geographies; (2) the power of place and neighborhood selection; (3) Latino urbanism case studies; and (4) lessons and recommendations for “reurbanizing” the city. Latino Placemaking and Planning illustrates the importance of placemaking for Latino communities and provides accessible strategies for planners, students, and activists to sustainable urban revitalization.

Once known as a “drug capital” and associated with kidnappings, violence, and excess, Bogotá, Colombia, has undergone a transformation that some have termed “the miracle of Bogotá.” Beginning in the late 1980s, the city emerged from a long period of political and social instability to become an unexpected model of urban development through the redesign and revitalization of the public realm—parks, transportation, and derelict spaces—under the leadership of two “public space mayors,” Antanas Mockus and Enrique Peñalosa (the latter reelected in 2015). In Learning from Bogotá, Rachel Berney analyzes how these mayors worked to reconfigure the troubled city into a pedagogical one whose public spaces and urban policy have helped shape a more tolerant and aware citizenry.
Berney examines the contributions of Mockus and Peñalosa through the lenses of both spatial/urban design and the city’s history. She shows how, through the careful intertwining of new public space and transportation projects, the reclamation of privatized public space, and the refurbishment of dilapidated open spaces, the mayors enacted an ambitious urban vision for Bogotá without resorting to the failed method of the top-down city master plan. Illuminating the complex interplay between formal politics, urban planning, and improvised social strategies, as well as the negative consequences that accompanied Bogotá’s metamorphosis, Learning from Bogotá offers significant lessons about the possibility for positive and lasting change in cities around the world.
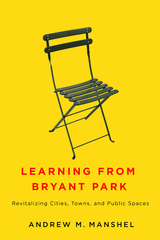
In this new book, Andrew M. Manshel draws from both urbanist theory and his first-hand experiences as a urban public space developer and manager who worked on Bryant Park and later applied its strategies to an equally successful redevelopment project in a very different New York neighborhood: Jamaica, Queens. He candidly describes what does (and doesn’t) work when coordinating urban redevelopment projects, giving special attention to each of the many details that must be carefully observed and balanced, from encouraging economic development to fostering creative communities to delivering appropriate services to the homeless. Learning from Bryant Park is thus essential reading for anyone who cares about giving new energy to downtowns and public spaces.
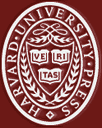

In Life After Carbon, urban sustainability consultants Pete Plastrik and John Cleveland assemble this global pattern of urban reinvention from the stories of 25 "innovation lab" cities across the globe—from Copenhagen to Melbourne. A city innovation lab is the entire city—the complex, messy, real urban world where innovations must work. It is a city in which government, business, and community leaders take to heart the challenge of climate change and converge on the radical changes that are necessary. They free downtowns from cars, turn buildings into renewable-energy power plants, re-nature entire neighborhoods, incubate growing numbers of clean-energy and smart-tech companies, convert waste to energy, and much more. Plastrik and Cleveland show that four transformational ideas are driving urban climate innovation around the world, in practice, not just in theory: carbon-free advantage, efficient abundance, nature's benefits, and adaptive futures. And these ideas are thriving in markets, professions, consumer trends, community movements, and "higher" levels of government that enable cities.
Life After Carbon presents the new ideas that are replacing the pillars of the modern-city model, converting climate disaster into urban opportunity, and shaping the next transformation of cities worldwide. It will inspire anyone who cares about the future of our cities, and help them to map a sustainable path forward.

—Jane Jacobs
“This book will have a lasting infl uence on the future quality of public open spaces. By helping us better understand the larger public life of cities, Life between Buildings can only move us toward more lively and healthy public places. Buy this book, fi nd a comfortable place to sit in a public park or plaza, begin reading, look around. You will be surprised at how you will start to see (and design) the world differently.”
—Landscape Architecture


A journey through unexplored spaces that foreground new ways of inhabiting the urban
One of the fundamental dimensions of urbanization is its radical transformation of nature. Today domestic animals make up more than twice the biomass of people on the planet, and cities are replete with nonhuman life. Yet current accounts of the urban remain resolutely anthropocentric. Lively Cities departs from conventions of urban studies to argue that cities are lived achievements forged by a multitude of entities, drawing attention to a suite of beings—human and nonhuman—that make up the material politics of city making.
From macaques and cattle in Delhi to the invasive parakeet colonies in London, Maan Barua examines the rhythms, paths, and agency of nonhumans across the city. He reconceptualizes several key themes in urban thought, including infrastructure, the built environment, design, habitation, and everyday practices of dwelling and provides a critical intervention in animal and urban studies. Generating fresh conversations between posthumanism, postcolonialism, and political economy, Barua reveals how human and nonhuman actors shape, integrate, subsume, and relate to urban space in fascinating ways.
Through novel combinations of ethnography and ethology, and focusing on interlocutors that are not the usual suspects animating urban theory, Barua’s work considers nonhuman lifeworlds and the differences they make in understanding urbanicity. Lively Cities is an agenda-setting intervention, ultimately proposing a new grammar of urban life.
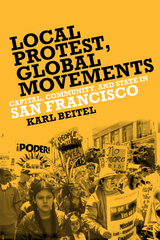
Using San Francisco as an illuminating case study, Beitel analyzes the innovative ways urban social movements have organized around issues regarding land use, housing, urban ecology, and health care on the local level to understand the changing nature of protest formation around the world.
Reconciling the passing of New Left Ideals and the emergence of mobilization on a global scale, he assesses the limits of contemporary urban movements as conduits for advancing a radical political program. Beitel argues these limits reflect recurrent problems of internal fragmentation, and the manner in which liberal democratic institutions structure processes of political participation and interest representation.

Allan Jacobs has written a city planning book for everyone with a passion for urban environments. His message--conveyed in word and vivid image--is that the people who make changes in cities base their decisions upon what they see, and that their visions and actions, which affect the lives of millions, have too often been faulty. This book is about how to look at and understand urban environments.
In order to plan sensitively, the city and regional planner must walk in, look at, wonder about, and simply enjoy cities. Careful observation is a crucial tool for the kind of analysis and questioning necessary to achieve good planning. Through observation the city planner and urban activist can learn when an area was built, for whom it was built, who lives there now, how it has changed, and how it might be improved for present and future inhabitants.
Jacobs shows us how to read cities by identifying and discussing the many visual clues and their various meanings in different environments. Case studies of American and European cities--San Jose, San Francisco, Cincinnati, Bologna, Rome--and over two hundred striking photographs, drawings, and maps by the author present ways to read the environment that will prove indispensable for urban planners and will delight all city watchers.

Every day Chicagoans rely on the loop of elevated train tracks to get to their jobs, classrooms, or homes in the city’s downtown. But how much do they know about the single most important structure in the history of the Windy City? In engagingly brisk prose, Patrick T. Reardon unfolds the fascinating story about how Chicago’s elevated Loop was built, gave its name to the downtown, helped unify the city, saved the city’s economy, and was itself saved from destruction in the 1970s.
This unique volume combines urban history, biography, engineering, architecture, transportation, culture, and politics to explore the elevated Loop’s impact on the city’s development and economy and on the way Chicagoans see themselves. The Loop rooted Chicago’s downtown in a way unknown in other cities, and it protected that area—and the city itself—from the full effects of suburbanization during the second half of the twentieth century. Masses of data underlie new insights into what has made Chicago’s downtown, and the city as a whole, tick.
The Loop features a cast of colorful Chicagoans, such as legendary lawyer Clarence Darrow, poet Edgar Lee Masters, mayor Richard J. Daley, and the notorious Gray Wolves of the Chicago City Council. Charles T. Yerkes, an often-demonized figure, is shown as a visionary urban planner, and engineer John Alexander Low Waddell, a world-renowned bridge creator, is introduced to Chicagoans as the designer of their urban railway.
This fascinating exploration of how one human-built structure reshaped the social and economic landscape of Chicago is the definitive book on Chicago’s elevated Loop.
READERS
Browse our collection.
PUBLISHERS
See BiblioVault's publisher services.
STUDENT SERVICES
Files for college accessibility offices.
UChicago Accessibility Resources
home | accessibility | search | about | contact us
BiblioVault ® 2001 - 2024
The University of Chicago Press


