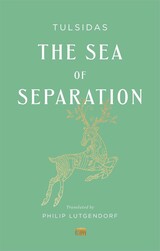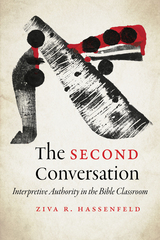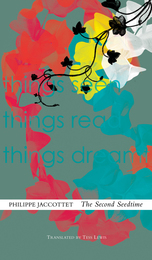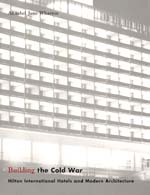
Building the Cold War examines the architectural means by which the Hilton was written into the urban topographies of the major cities of Europe and the Middle East as an effective representation of the United States. Between 1953 and 1966, Hilton International built sixteen luxury hotels abroad. Often the Hilton was the first significant modern structure in the host city, as well as its finest hotel. The Hiltons introduced a striking visual contrast to the traditional architectural forms of such cities as Istanbul, Cairo, Athens, and Jerusalem, where the impact of its new architecture was amplified by the hotel's unprecedented siting and scale. Even in cities familiar with the Modern, the new Hilton often dominated the urban landscape with its height, changing the look of the city. The London Hilton on Park Lane, for example, was the first structure in London that was higher than St. Paul's cathedral.
In his autobiography, Conrad N. Hilton claimed that these hotels were constructed for profit and for political impact: "an integral part of my dream was to show the countries most exposed to Communism the other side of the coin—the fruits of the free world." Exploring everything the carefully drafted contracts for the buildings to the remarkable visual and social impact on their host cities, Wharton offers a theoretically sophisticated critique of one of the Cold War's first international businesses and demonstrates that the Hilton's role in the struggle against Communism was, as Conrad Hilton declared, significant, though in ways that he could not have imagined.
Many of these postwar Hiltons still flourish. Those who stay in them will learn a great deal about their experience from this new assessment of hotel space.

Offering in-depth interpretations across the fields of architectural history and postcolonial studies, Itohan Osayimwese considers the effects of colonialism, travel, and globalization on the development of modern architecture in Germany from the 1850s until the 1930s. Since architectural developments in nineteenth-century Germany are typically understood as crucial to the evolution of architecture worldwide in the twentieth century, this book globalizes the history of modern architecture at its founding moment.
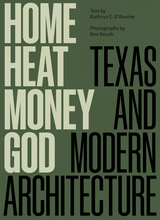
Thematically focused analysis of modern architecture throughout Texas with gorgeous photographs illustrating works by famous and lesser-known architects.
In the mid-twentieth century, dramatic social and political change coincided with the ascendance and evolution of architectural modernism in Texas. Between the 1930s and 1980s, a state known for cowboys and cotton fields rapidly urbanized and became a hub of global trade and a heavyweight in national politics. Relentless ambition and a strong sense of place combined to make Texans particularly receptive to modern architecture’s implication of newness, forward-looking attitude, and capacity to reinterpret historical forms in novel ways. As money and people poured in, architects and their clients used modern buildings to define themselves and the state.
Illustrated with stunning photographs by architect Ben Koush, Home, Heat, Money, God analyzes buildings in big cities and small towns by world-famous architects, Texas titans, and lesser-known designers. Architectural historian Kathryn O’Rourke describes the forces that influenced architects as they addressed basic needs—such as staying cool in a warming climate and living in up-to-date housing—and responded to a culture driven by potent religiosity, by the countervailing pressures of pluralism and homogenization, and by the myth of Texan exceptionalism.
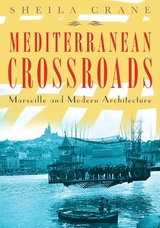
Drawing together a cast of both world-renowned and less familiar architects, photographers, and cultural theorists, including Le Corbusier, Sigfried Giedion, Walter Benjamin, and László Moholy-Nagy, Mediterranean Crossroads examines how mythic ideas about Marseille helped to shape its urban landscape. Tracing successive planning proposals in tandem with shifting representations of the city in photographs, film, guidebooks, and postcards, Sheila Crane reconstructs the history and politics of architecture in Marseille from the 1920s through the years of rebuilding after World War II.
By exploring how architects and planners negotiated highly localized pressures, evolving imperial visions, and transnational aspirations at the borders of Europe and the Mediterranean region, Mediterranean Crossroads brings to life a lost chapter in the history of modern architecture.
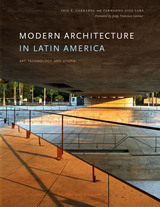
Designed as a survey and focused on key examples and movements arranged chronologically from 1903 to 2003, this is the first comprehensive history of modern architecture in Latin America in any language.
Runner-up, University Co-op Robert W. Hamilton Book Award, 2015
Modern Architecture in Latin America: Art, Technology, and Utopia is an introductory text on the issues, polemics, and works that represent the complex processes of political, economic, and cultural modernization in the twentieth century. The number and types of projects varied greatly from country to country, but, as a whole, the region produced a significant body of architecture that has never before been presented in a single volume in any language. Modern Architecture in Latin America is the first comprehensive history of this important production.
Designed as a survey and focused on key examples/paradigms arranged chronologically from 1903 to 2003, this volume covers a myriad of countries; historical, social, and political conditions; and projects/developments that range from small houses to urban plans to architectural movements. The book is structured so that it can be read in a variety of ways—as a historically developed narrative of modern architecture in Latin America, as a country-specific chronology, or as a treatment of traditions centered on issues of art, technology, or utopia. This structure allows readers to see the development of multiple and parallel branches/historical strands of architecture and, at times, their interconnections across countries. The authors provide a critical evaluation of the movements presented in relationship to their overall goals and architectural transformations.

Mexico City became one of the centers of architectural modernism in the Americas in the first half of the twentieth century. Invigorated by insights drawn from the first published histories of Mexican colonial architecture, which suggested that Mexico possessed a distinctive architecture and culture, beginning in the 1920s a new generation of architects created profoundly visual modern buildings intended to convey Mexico’s unique cultural character. By midcentury these architects and their students had rewritten the country’s architectural history and transformed the capital into a metropolis where new buildings that evoked pre-conquest, colonial, and International Style architecture coexisted.
Through an exploration of schools, a university campus, a government ministry, a workers’ park, and houses for Diego Rivera and Luis Barragán, Kathryn O’Rourke offers a new interpretation of modern architecture in the Mexican capital, showing close links between design, evolving understandings of national architectural history, folk art, and social reform. This book demonstrates why creating a distinctively Mexican architecture captivated architects whose work was formally dissimilar, and how that concern became central to the profession.
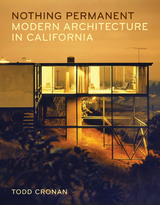
A critical look at the competing motivations behind one of modern architecture’s most widely known and misunderstood movements
Although “mid-century modern” has evolved into a highly popular and ubiquitous architectural style, this term obscures the varied perspectives and approaches of its original practitioners. In Nothing Permanent, Todd Cronan displaces generalizations with a nuanced intellectual history of architectural innovation in California between 1920 and 1970, uncovering the conflicting intentions that would go on to reshape the future of American domestic life.
Focusing on four primary figures—R. M. Schindler, Richard Neutra, and Charles and Ray Eames—Nothing Permanent demonstrates how this prolific era of modern architecture in California, rather than constituting a homogenous movement, was propelled by disparate approaches and aims. Exemplified by the twin pillars of Schindler and Neutra and their respective ideological factions, these two groups of architects represent opposing poles of architectural intentionality, embodying divergent views about the dynamic between interior and exterior, the idea of permanence, and the extent to which architects could exercise control over the inhabitants of their structures.
Looking past California modernism’s surface-level idealization in present-day style guides, home decor publications, films, and television shows, Nothing Permanent details the intellectual, aesthetic, and practical debates that lie at the roots of this complex architectural moment. Extracting this period from its diffusion into visual culture, Cronan argues that mid-century architecture in California raised questions about the meaning of architecture and design that remain urgent today.


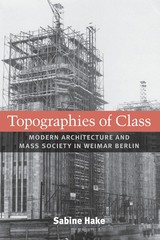
In Topographies of Class, Sabine Hake explores why Weimar Berlin has had such a powerful hold on the urban imagination. Approaching Weimar architectural culture from the perspective of mass discourse and class analysis, Hake examines the way in which architectural projects; debates; and representations in literature, photography, and film played a key role in establishing the terms under which contemporaries made sense of the rise of white-collar society.
Focusing on the so-called stabilization period, Topographies of Class maps out complex relationships between modern architecture and mass society, from Martin Wagner's planning initiatives and Erich Mendelsohn's functionalist buildings, to the most famous Berlin texts of the period, Alfred Döblin's city novel Berlin Alexanderplatz (1929) and Walter Ruttmann's city film Berlin, Symphony of the Big City (1927). Hake draws on critical, philosophical, literary, photographic, and filmic texts to reconstruct the urban imagination at a key point in the history of German modernity, making this the first study---in English or German---to take an interdisciplinary approach to the rich architectural culture of Weimar Berlin.
Sabine Hake is Professor and Texas Chair of German Literature and Culture at the University of Texas at Austin. She is the author of numerous books, including German National Cinema and Popular Cinema of the Third Reich.
Cover art: Construction of the Karstadt Department Store at Hermannplatz, Berlin-Neukölln. Courtesy Bildarchiv Preeussischer Kulturbesitz / Art Resource, NY
READERS
Browse our collection.
PUBLISHERS
See BiblioVault's publisher services.
STUDENT SERVICES
Files for college accessibility offices.
UChicago Accessibility Resources
home | accessibility | search | about | contact us
BiblioVault ® 2001 - 2024
The University of Chicago Press



