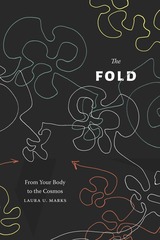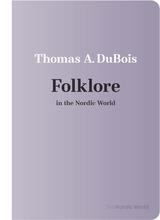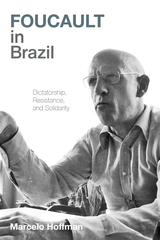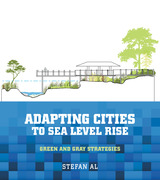
As cities build more flood-management infrastructure to adapt to the effects of a changing climate, they must go beyond short-term flood protection and consider the long-term effects on the community, its environment, economy, and relationship with the water.
Adapting Cities to Sea Level Rise, by infrastructure expert Stefan Al, introduces design responses to sea-level rise, drawing from examples around the globe. Going against standard engineering solutions, Al argues for approaches that are integrated with the public realm, nature-based, and sensitive to local conditions and the community. He features design responses to building resilience that creates new civic assets for cities. For the first time, the possible infrastructure solutions are brought together in a clear and easy-to-read format.
The first part of the book looks at the challenges for cities that have historically faced sea-level rise and flooding issues, and their response in resiliency through urban design. He presents diverse case studies from New Orleans to Ho Chi Minh to Rotterdam, and draws best practices and urban design typologies for the second part of the book.
Part two is a graphic catalogue of best-practices or resilience strategies. These strategies are organized into four categories: hard protect, soft protect, store, and retreat. The benefits and challenges of each strategy are outlined and highlighted by a case study showing where that strategy has been applied.
Any professional or policymaker in coastal areas seeking to protect their communities from the effects of climate change should start with this book. With the right solutions, Al shows, sea-level rise can become an opportunity to improve our urban areas and landscapes, rather than a threat to our communities.

The headlines about cities celebrating their resurgence—with empty nesters and Millennials alike investing in our urban areas, moving away from car dependence, and demanding walkable, transit-oriented neighborhoods. But, in reality, these changes are taking place in a scattered and piecemeal fashion. While areas of a handful of cities are booming, most US metros continue to follow old patterns of central city decline and suburban sprawl. As demographic shifts change housing markets and climate change ushers in new ways of looking at settlement patterns, pressure for change in urban policy is growing. More and more policy makers are raising questions about the soundness of policies that squander our investment in urban housing, built environment, and infrastructure while continuing to support expansion of sprawling, auto-dependent development. Changing these policies is the central challenge facing US cities and metro regions, and those who manage them or plan their future.
In America’s Urban Future, urban experts Tomalty and Mallach examine US policy in the light of the Canadian experience, and use that experience as a starting point to generate specific policy recommendations. Their recommendations are designed to help the US further its urban revival, build more walkable, energy-efficient communities, and in particular, help land use adapt better to the needs of the aging population. Tomalty and Mallach show how Canada, a country similar to the US in many respects, has fostered healthier urban centers and more energy- and resource-efficient suburban growth. They call for a rethinking of US public policies across those areas and look closely at what may be achievable at federal, state, and local levels in light of both the constraints and opportunities inherent in today’s political systems and economic realities.

An accomplished architect and urbanist goes back to the roots of what makes cities attractive and livable, demonstrating how we can restore function and beauty to our urban spaces for the long term.
Nearly everything we treasure in the world’s most beautiful cities was built over a century ago. Cities like Prague, Paris, and Lisbon draw millions of visitors from around the world because of their exquisite architecture, walkable neighborhoods, and human scale. Yet a great deal of the knowledge and practice behind successful city planning has been abandoned over the last hundred years—not because of traffic, population growth, or other practical hurdles, but because of ill-considered theories emerging from Modernism and reactions to it.
The errors of urban design over the last century are too great not to question. The solutions being offered today—sustainability, walkability, smart and green technologies—hint at what has been lost and what may be regained, but they remain piecemeal and superficial. In The Art of Classic Planning, architect and planner Nir Haim Buras documents and extends the time-tested and holistic practices that held sway before the reign of Modernism. With hundreds of full-color illustrations and photographs that will captivate architects, planners, administrators, and developers, The Art of Classic Planning restores and revitalizes the foundations of urban planning.
Inspired by venerable cities like Kyoto, Vienna, and Venice, and by the great successes of L’Enfant’s Washington, Haussmann’s Paris, and Burnham’s Chicago, Buras combines theory and a host of examples to arrive at clear guidelines for best practices in classic planning for today’s world. The Art of Classic Planning celebrates the enduring principles of urban design and invites us to return to building beautiful cities.

This beautifully illustrated, comprehensive guide explains how to design creative, yet practical, landscapes that treat on-site stormwater management as an opportunity to enhance site design. Artful Rainwater Design has three main parts: first, the book outlines five amenity-focused goals that might be highlighted in a project: education, recreation, safety, public relations, and aesthetic appeal. Next, it focuses on techniques for ecologically sustainable stormwater management that complement the amenity goals. Finally, it features diverse case studies that show how designers around the country are implementing principles of artful rainwater design.
Artful Rainwater Design is a must-have resource for landscape architects, urban designers, civil engineers, and architects who won't let stormwater regulations cramp their style, and who understand that for a design to truly be sustainable, people must appreciate and love it. It is a tool for creating landscapes that celebrate rain for the life-giving resource it is—and contribute to more sustainable, healthy, and even fun, built environments.

In Autonorama: The Illusory Promise of High-Tech Driving, technology historian Peter Norton argues that driverless cars cannot be the safe, sustainable, and inclusive “mobility solutions” that tech companies and automakers are promising us. The salesmanship behind the driverless future is distracting us from investing in better ways to get around that we can implement now. Unlike autonomous vehicles, these alternatives are inexpensive, safe, sustainable, and inclusive.
Norton takes the reader on an engaging ride —from the GM Futurama exhibit to “smart” highways and vehicles—to show how we are once again being sold car dependency in the guise of mobility. He argues that we cannot see what tech companies are selling us except in the light of history. With driverless cars, we’re promised that new technology will solve the problems that car dependency gave us—zero crashes! zero emissions! zero congestion! But these are the same promises that have kept us on a treadmill of car dependency for 80 years.
Autonorama is hopeful, advocating for wise, proven, humane mobility that we can invest in now, without waiting for technology that is forever just out of reach. Before intelligent systems, data, and technology can serve us, Norton suggests, we need wisdom. Rachel Carson warned us that when we seek technological solutions instead of ecological balance, we can make our problems worse. With this wisdom, Norton contends, we can meet our mobility needs with what we have right now.

In this provocative collection of essays, renowned architect Daniel Solomon delves into the complexities of what makes a city vibrant. Acknowledging that a city is not a static thing, he argues we need to pay more attention to nurturing what he calls “continuous cities.” In such a city, he says, “new buildings, new institutions, and new technologies don’t rip apart the old and wreck it. They accommodate, they act with respect, and they add vibrant new chapters to history without eradicating it.”
Continuity, he explains, is the way to promote sustainability— and contrary to what the advocates of “modern architecture” claim, he insists that honoring the traditional ways of city building still provides a solid foundation for places to grow, evolve, be modern.
However fond you are of your city, or however much you feel it needs improvement, this short collection of essays offers an enticing vision of the future. All of our cities have a past worth examining, a richness of experience that can shape the future in wonderful, surprising ways. Solomon’s prose is thought-provoking and inspiring, well worth keeping close by wherever you do your reading—be it your bedside, couch, a park, or on the metro.

In Beyond Greenways: The Next Step for City Trails and Walking Routes, greenways expert Robert Searns makes a case for walking infrastructure that serves a more diverse array of people. He builds on the legacy of boulevards, parkways, and greenways to introduce a next generation of more accessible pathways, wide enough for two people to stroll together, that stitch together urban and suburban areas. With more trails built near neighborhoods that haven’t had access to them, more people can get around on foot, in town or further out. Searns lays out practical advice on how to plan and design them, garner community support, and get them built. Drawing inspiration from the US and abroad, he introduces two models—grand loop trails and town walks. Grand loop trails are regional-scale, 20 to 350-mile systems that encircle metro areas, running along the edges where city meets countryside. Town walks are shorter—2 to 6-mile routes in cities. Throughout, Searns presents examples that embody these ideals, from Tucson’s Turquoise Trail, created by just two people with an idea and some left-over blue paint the city had, to a more deluxe 5-mile loop in Denver, to the Maricopa trail in Phoenix, a completed 315 mile grand loop. He also envisions these trails in new places across North America.
Planners, trail advocates, community leaders and those who just want closer-in places to hike or walk will find the tools they need to develop successful and affordable plans, including how to envision them to fit various settings and strategies for implementation. Now is the time to think beyond greenways, to pursue a legacy of accessible pedestrian routes for this, and future, generations.
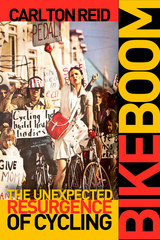
In Bike Boom, journalist Carlton Reid uses history to shine a spotlight on the present and demonstrates how bicycling has the potential to grow even further, if the right measures are put in place by the politicians and planners of today and tomorrow. He explores the benefits and challenges of cycling, the roles of infrastructure and advocacy, and what we can learn from cities that have successfully supported and encouraged bike booms, including London; Davis, California; Montreal; Stevenage; Amsterdam; New York; and Copenhagen.
Given that today’s global bicycling “boom” has its roots in the early 1970s, Reid draws lessons from that period. At that time, the Dutch were investing in bike infrastructure and advocacy— the US and the UK had the choice to follow the Dutch example, but didn’t. Reid sets out to discover what we can learn from the history of bike “booms” in this entertaining and thought-provoking book.

Real-world case studies showcase biodiversity protection and restoration projects, both large and small, across the U.S.: the Woodland Park Zoo in Seattle,Washington; the Crosswinds Marsh Wetlands Mitigation Project in Wayne County, Michigan; the Florida Statewide Greenway System; and the Fort Devens Stormwater Project in Ayer, Massachusetts. Ahern shows how an interdisciplinary approach led by planners and designers with conservation biologists, restoration ecologists, and natural and social scientists can yield successful results and sustainable practices. Minimizing habitat loss and degradation-the principal causes of biodiversity decline-are at the heart of the planning and design processes and provide landscape architects and planners a chance to achieve their professional goals while taking a leading role in the environmental community.
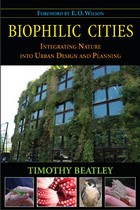
A biophilic city is more than simply a biodiverse city, says Beatley. It is a place that learns from nature and emulates natural systems, incorporates natural forms and images into its buildings and cityscapes, and designs and plans in conjunction with nature. A biophilic city cherishes the natural features that already exist but also works to restore and repair what has been lost or degraded.
In Biophilic Cities Beatley not only outlines the essential elements of a biophilic city, but provides examples and stories about cities that have successfully integrated biophilic elements--from the building to the regional level--around the world.
From urban ecological networks and connected systems of urban greenspace, to green rooftops and green walls and sidewalk gardens, Beatley reviews the emerging practice of biophilic urban design and planning, and tells many compelling stories of individuals and groups working hard to transform cities from grey and lifeless to green and biodiverse.

In The Bird-Friendly City, Timothy Beatley, a longtime advocate for intertwining the built and natural environments, takes readers on a global tour of cities that are reinventing the status quo with birds in mind. Efforts span a fascinating breadth of approaches: public education, urban planning and design, habitat restoration, architecture, art, civil disobedience, and more. Beatley shares empowering examples, including: advocates for “catios,” enclosed outdoor spaces that allow cats to enjoy backyards without being able to catch birds; a public relations campaign for vultures; and innovations in building design that balance aesthetics with preventing bird strikes. Through these changes and the others Beatley describes, it is possible to make our urban environments more welcoming to many bird species.
Readers will come away motivated to implement and advocate for bird-friendly changes, with inspiring examples to draw from. Whether birds are migrating and need a temporary shelter or are taking up permanent residence in a backyard, when the environment is safer for birds, humans are happier as well.

2023 Finalist, PROSE Award in Architecture and Urban Planning
A guide to water-focused and climate-resilient architectural and urban design.
Le Corbusier famously said, “A house is a machine for living in.” We now confront the litany of environmental challenges associated with the legacy of the architectural machine: a changing climate, massive species die-off, diminished air and water quality, and resource scarcities. Brook Muller offers an alternative: water-centric urban design that fosters sustainability, equity, and architectural creativity.
Inspired by the vernacular, such as the levadas of Madeira Island and both the arid and drenched places of the American West, Muller articulates a “hydro-logical” philosophy in which architects and planners begin by conceptualizing interactions between existing waterways and the spaces they intend to develop. From these interactions—and the new technologies and approaches enabling them—aesthetic, spatial, and experiential opportunities follow. Not content merely to work around sensitive ecology, Muller argues for genuinely climate-adapted urban landscapes in which buildings act as ecological infrastructure that actually improve watersheds while delivering functionality and beauty for diverse communities. Rich in images and practical examples, Blue Architecture will change the way we think about our designed world.

In this book, coastal adaptation experts discuss the interrelated challenges facing communities experiencing sea level rise and increasing storm impacts. These issues extend far beyond land use planning into housing policy, financing for public infrastructure, insurance, fostering healthier coastal ecosystems, and more. Deftly addressing far-reaching problems from cleaning up contaminated, abandoned sites, to changes in drinking water composition, chapters give a clear-eyed view of how we might yet chart a course for thriving coastal communities. They offer a range of climate adaptation policies that could protect coastal communities against increasing risk, while preserving the economic value of these locations, their natural environments, and their community and cultural values. Lessons are drawn from coastal communities around the United States to present equitable solutions. The book provides tools for evaluating necessary tradeoffs to think more comprehensively about the future of our coastal communities.
Coastal adaptation will not be easy, but planning for it is critical to the survival of many communities. A Blueprint for Coastal Adaptation will inspire innovative and cross-disciplinary thinking about coastal policy at the state and local level while providing actionable, realistic policy and planning options for adaptation professionals and policymakers.
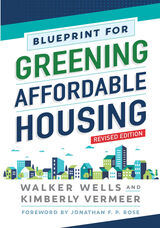
Blueprint for Greening Affordable Housing is the most comprehensive resource on how green building principles can be incorporated into affordable housing design, construction, and operation. In this fully revised edition, Walker Wells and Kimberly Vermeer capture the rapid evolution of green building practices and make a compelling case for integrating green building in affordable housing. The Blueprint offers guidance on innovative practices, green building certifications for affordable housing, and the latest financing strategies. The completely new case studies share detailed insights on how the many elements of a green building are incorporated into different housing types and locations. Case studies include a geographical range, from high-desert homeownership, to southeast supportive housing, and net-zero family apartments on the coasts. The new edition includes basic planning tools such as checklists to guide the planning process, and questions to encourage reflection about how the content applies in practice.
While Blueprint for Greening Affordable Housing is especially useful to housing development project managers, the information and insights will be valuable to all participants in the affordable housing industry: developers, designers and engineers, funders, public agency staff, property and asset managers, housing advocates, and resident advocates.
Every affordable housing project can achieve the fundamentals of good green building design and practice. By sharing the authors’ years of expertise in guiding hundreds of organizations, Blueprint for Greening Affordable Housing, Revised Edition gives project teams what they need to push for excellence.

When we look at trees, we see a form of natural architecture, and yet we have seemingly always exploited trees to make new buildings of our own. Whereas a tree creates its own structure, humans generally destroy other things to build, with increasingly disastrous consequences. In Botanical Architecture, Paul Dobraszczyk looks closely at how elements of plants—seeds, roots, trunks, branches, leaves, flowers, and canopies—compare with and constitute human-made buildings.
Given the omnipresence of plant life in and around our structures, Dobraszczyk argues that we ought to build as much for plants as for ourselves, understanding that our lives are always totally dependent on theirs. Botanical Architecture offers a provocative and original take on the relationship between ecology and architecture.
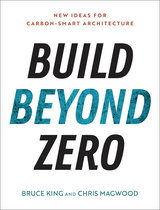
In Build Beyond Zero, carbon pioneers Bruce King and Chris Magwood re-envision buildings as one of our most practical and affordable climate solutions instead of leading drivers of climate change. They provide a snapshot of a beginning and map towards a carbon-smart built environment that acts as a CO2 filter. Professional engineers, designers, and developers are invited to imagine the very real potential for our built environment to be a site of net carbon storage, a massive drawdown pool that could help to heal our climate.
The authors, with the help of other industry experts, show the importance of examining what components of an efficient building (from windows to solar photovoltaics) are made with, and how the supply chains deliver all those products and materials to a jobsite. Build Beyond Zero looks at the good and the bad of how we track carbon (Life Cycle Assessment), then takes a deep dive into materials (with a focus on steel and concrete) and biological architecture, and wraps up with education, policy and governance, circular economy, and where we go in the next three decades.
In Build Beyond Zero, King and Magwood show how buildings are culprits but stand poised to act as climate healers. They offer an exciting vision of climate-friendly architecture, along with practical advice for professionals working to address the carbon footprint of our built environment.
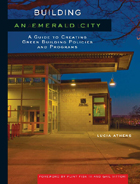
Building an Emerald City is the story of how Seattle transformed itself into a leader in sustainable “green” building, written by one of the principal figures in that transformation. It is both a personal account—filled with the experiences and insights of an insider—and a guide for anyone who wants to bring about similar changes in any city. It includes “best practice” models from municipalities across the nation, supplemented by the contributions of “guest authors” who offer stories and tips from their own experiences in other cities.
Intended as a “roadmap” for policy makers, public officials and representatives, large-scale builders and land developers, and green advocates of every stripe, Building an Emerald City is that rare book—one that is both inspirational and practical.

In Building for People, architect and ecodistrict planner Michael Eliason makes the case for low-carbon ecodistricts and presents tools for developing these residential and mixed-use quarters or neighborhoods. Drawing from his experience working in Europe and North America, he shows the potential for new climate-adaptive ecodistricts that directly and equitably address our housing shortages while simultaneously planning for climate change. Eliason explains that to create highly livable places with a low carbon impact, ecodistricts must incorporate ample social housing for a good economic and social mix of residents, invest in open space, create infrastructure that can adapt to a changing climate, and offer car-free or car-light realms. He also looks at the how public health, livability, climate adaptation, and quality of life are interconnected.
Full-color photos and illustrations show what is possible in ecodistricts around the world, drawing heavily from examples in German cities.
Building for People shows professionals involved in regulating, planning, or designing our communities that high-quality, low-carbon living is within reach.

“Sustainability is not a buzz-word anymore; it’s a matter of survival. Meaningful achievement in sustainability will require significant paradigm shifts in attitudes about how we live, how we consume resources, how we govern ourselves and how we transport people and goods. Asti’s excellent exploration of the issues is a must-read.”
-- Subrata Basu, AIA, AICP Miami-Dade County Department of Planning and Zoning
“Industries, health care, education and others are trying to tread more lightly on our environment. To achieve sustainability goals our times demand, we must work together to maximize the benefit to our communities. Asti has always seen the larger picture and encouraged orchestration of diverse initiatives. The Chicken Came First is full of knowledge, sensitivity, and insights certain to advance the achievement of sustainable communities.”
--Richard Renfro, AIA
Renfro Design Group, AIA, New York City
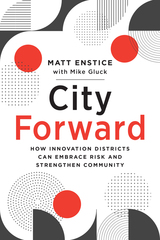
City Forward explains how BNMC works to promote a shared goal of equity among companies and institutions with often opposing motivations and intentions. When money or time is scarce, how can equitable community building remain a common priority? When interests conflict, and an institution’s expansion depends upon parking or development that would infringe upon public space, how can the decision-making process maintain trust and collaboration? Offering a candid look at BNMC’s setbacks and successes, along with efforts from other institutions nationwide, Enstice shares twelve strategies that innovation districts can harness to weave equity into their core work. From actively creating opportunities to listen to the community, to navigating compromise, to recruiting new partners, the book reveals unique opportunities available to create decisive, large-scale change. Critically, Enstice also offers insight about how innovation districts can speak about equity in an inclusive manner and keep underrepresented and historically excluded voices at the decision-making table.
Accessible, engaging, and packed with fresh ideas applicable to any city, this book is an invaluable resource. Institutional leadership, business owners, and professionals hoping to make equitable change within their companies and organizations will find experienced direction here. City Forward is a refreshing look at the brighter, more equitable futures that we can create through thoughtful and strategic collaboration—moving forward, together.

Talen provides a visually rich history, showing how certain eras used rules to produce beautiful, walkable, and sustainable communities, while others created just the opposite. She makes complex regulations understandable, demystifying city rules like zoning and illustrating how written codes translate into real-world consequences. Most importantly, Talen proposes changes to these rules that will actually enhance communities' freedom to develop unique spaces.

Climate Action for Busy People is a hopeful and realistic roadmap for individuals and groups who want to boost climate preparedness and move the needle towards environmental justice. Drawing from her professional and personal success in climate adaptation and community organizing, Cate Mingoya-LaFortune begins with a brief history of why our communities look the way they do (spoiler, it’s not an accident!) and how that affects how vulnerable we are to climate risks. Each chapter will help readers scale up their actions, from identifying climate solutions that an individual or small group can pull off in a handful of weekends, like tree plantings or depaving parties, to advocating for change at the municipal level through coalition-building and data collection. It’s not too late for people of all ages and skill levels to create climate safe neighborhoods.
Climate Action for Busy People is an invaluable guide for anyone who wants to make lasting and equitable improvements that will make their communities climate resilient.

Climate Action Planning is designed to help planners, municipal staff and officials, citizens and others working at local levels to develop and implement plans to mitigate a community's greenhouse gas emissions and increase the resilience of communities against climate change impacts. This fully revised and expanded edition goes well beyond climate action plans to examine the mix of policy and planning instruments available to every community. Boswell, Greve, and Seale also look at process and communication: How does a community bring diverse voices to the table? What do recent examples and research tell us about successful communication strategies?
Climate Action Planning brings in new examples of implemented projects to highlight what has worked and the challenges that remain. A completely new chapter on vulnerability assessment will help each community to identify their greatest risks and opportunities. Sections on land use and transportation have been expanded to reflect their growing contribution to greenhouse gas emissions. The guidance in the book is put in context of international, national, and state mandates and goals.
Climate Action Planning is the most comprehensive book on the state of the art, science, and practice of local climate action planning. It should be a first stop for any local government interested in addressing climate change.

The Community Resilience Reader offers a new vision for creating resilience, through essays by leaders in such varied fields as science, policy, community building, and urban design. The Community Resilience Reader combines a fresh look at the challenges humanity faces in the 21st century, the essential tools of resilience science, and the wisdom of activists, scholars, and analysts working with community issues on the ground. It shows that resilience is a process, not a goal; how resilience requires learning to adapt but also preparing to transform; and that resilience starts and ends with the people living in a community. Despite the formidable challenges we face, The Community Resilience Reader shows that building strength and resilience at the community level is not only crucial, but possible.
From Post Carbon Institute, the producers of the award-winning The Post Carbon Reader, The Community Resilience Reader is a valuable resource for students, community leaders, and concerned citizens.

With Conservation for Cities, Robert McDonald offers a comprehensive framework for maintaining and strengthening the supporting bonds between cities and nature through innovative infrastructure projects. After presenting a broad approach to incorporating natural infrastructure priorities into urban planning, he focuses each following chapter on a specific ecosystem service. He describes a wide variety of benefits, and helps practitioners answer fundamental questions: What are the best ecosystem services to enhance in a particular city or neighborhood? How might planners best combine green and grey infrastructure to solve problems facing a city? What are the regulatory and policy tools that can help fund and implement projects? Finally, McDonald explains how to develop a cost-effective mix of grey and green infrastructure and offers targeted advice on quantifying the benefits.
Written by one of The Nature Conservancy's lead scientists on cities and natural infrastructure, Conservation for Cities is a book that ecologists, planners, and landscape architects will turn to again and again as they plan and implement a wide variety of projects.

As our world becomes increasingly urbanized, an understanding of the context, mechanisms, and consequences of city and suburban environments becomes more critical. Without a sense of what open spaces such as parks and gardens contribute, it’s difficult to argue for their creation and maintenance: in the face of schools needing resources, roads and sewers needing maintenance, and people suffering at the hands of others, why should cities and counties spend scarce dollars planting trees and preserving parks?
In Constructed Climates, ecologist William G. Wilson demonstrates the value of urban green. Focusing specifically on the role of vegetation and trees, Wilson shows the costs and benefits reaped from urban open spaces, from cooler temperatures to better quality ground water—and why it all matters. While Constructed Climates is a work of science, it does not ignore the social component. Wilson looks at low-income areas that have poor vegetation, and shows how enhancing these areas through the planting of community gardens and trees can alleviate social ills. This book will be essential reading for environmentalists and anyone making decisions for the nature and well-being of our cities and citizens.
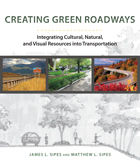
The authors examine traditional, utilitarian methods of transportation planning that have resulted in a host of negative impacts: from urban sprawl and congestion to loss of community identity and excess air and water pollution. They offer a better approach—one that blends form and function. Creating Green Roadways covers topics including transportation policy, the basics of green road design, including an examination of complete streets, public involvement, road ecology, and the economics of sustainable roads. Case studies from metropolitan, suburban, and rural transportation projects around the country, along with numerous photographs, illustrate what makes a project successful.
The need for this information has never been greater, as more than thirty percent of America’s major roads are in poor or mediocre condition, more than a quarter of the nation’s bridges are structurally deficient or functionally obsolete, and congestion in communities of all sizes has never been worse. Creating Green Roadways offers a practical strategy for rethinking how we design, plan, and maintain our transportation infrastructure.

In Curbing Traffic: The Human Case for Fewer Cars in Our Lives, Melissa and Chris Bruntlett chronicle their experience living in the Netherlands and the benefits that result from treating cars as visitors rather than owners of the road. They weave their personal story with research and interviews with experts and Delft locals to help readers share the experience of living in a city designed for people.
In the planning field, little attention is given to the effects that a “low-car” city can have on the human experience at a psychological and sociological level. Studies are beginning to surface that indicate the impact that external factors—such as sound—can have on our stress and anxiety levels. Or how the systematic dismantling of freedom and autonomy for children and the elderly to travel through their cities is causing isolation and dependency.
In Curbing Traffic, the Bruntletts explain why these investments in improving the built environment are about more than just getting from place to place more easily and comfortably. The insights will help decision makers and advocates to better understand and communicate the human impacts of low-car cities: lower anxiety and stress, increased independence, social autonomy, inclusion, and improved mental and physical wellbeing.
The book is organized around the benefits that result from thoughtfully curbing traffic, resulting in a city that is: child-friendly, connected, trusting, feminist, quiet, therapeutic, accessible, prosperous, resilient, and age-friendly.
Planners, public officials, and citizen activists should have a greater understanding of the consequences that building for cars has had on communities (of all sizes). Curbing Traffic provides relatable, emotional, and personal reasons why it matters and inspiration for exporting the low-car city.


Sim’s lifelong focus has been in shifting the paradigm in architecture and design. Instead of thinking about design primarily in relation to the infrastructure we live in and with—everything from buildings to wireless routing—he advocates for a focus on the people who use and are affected by this infrastructure. Basic design must include a real understanding of human ecology or end-user preferences. Understanding ones motivations and spirituality, Sim believes, is critical to designing with empathy for natural and human communities.
In Design for an Empathic World Van der Ryn shares his thoughts and experience about the design of our world today. With a focus on the strengths and weaknesses in our approach to the design of our communities, regions, and buildings he looks at promising trends and projects that demonstrate how we can help create a better world for others and ourselves. Architects, urban designers, and students of architecture will all enjoy this beautifully illustrated book drawing on a rich and revered career of a noted leader in their field. The journey described in Design for an Empathic World will help to inspire change and foster the collaboration and thoughtfulness necessary to achieve a more empathic future.

“That’s what we do really: we do miracles,” said Anne-Marie Nyiranshimiyimana, who learned masonry in helping to build the Butaro Hospital, a project designed for and with the people of Rwanda using local materials. This, and other projects designed with dignity, show the power of good design. Almost nothing influences the quality of our lives more than the design of our homes, our schools, our workplaces, and our public spaces. Yet, design is often taken for granted and people don’t realize that they deserve better, or that better is even possible.
In Design for Good, John Cary offers character-driven, real-world stories about projects around the globe that offer more—buildings that are designed and created with and for the people who will use them. The book reveals a new understanding of the ways that design shapes our lives and gives professionals and interested citizens the tools to seek out and demand designs that dignify.
For too long, design has been seen as a luxury, the province of the rich, not the poor. That can no longer be acceptable to those of us in the design fields, nor to those affected by design that doesn’t consider human aspects.
From the Mulan Primary School in Guangdong, China to Kalamazoo College’s Arcus Center for Social Justice Leadership, the examples in the book show what is possible when design is a collaborative, dignified, empathic process. Building on a powerful foreword by philanthropist Melinda Gates, Cary draws from his own experience as well as dozens of interviews to show not only that everyone deserves good design, but how it can be achieved. This isn’t just another book for and about designers. It’s a book about the lives we lead, inextricably shaped by the spaces and places we inhabit.
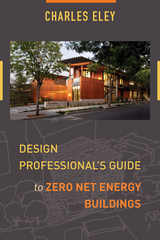
In the Design Professional’s Guide to Zero Net Energy Buildings, Charles Eley draws from over 40 years of his own experience, and interviews with other industry experts, to lay out the principles for achieving ZNE buildings and the issues surrounding their development. Eley emphasizes the importance of building energy use in achieving a sustainable future; describes how building energy use can be minimized through smart design and energy efficiency technologies; and presents practical information on how to incorporate renewable energy technologies to meet the lowered energy needs. The book identifies the building types and climates where meeting the goal will be a challenge and offers solutions for these special cases. It shows the reader, through examples and explanations, that these solutions are viable and cost-effective.
ZNE buildings are practical and cost-effective ways to address climate change without compromising our quality of life. ZNE buildings are an energizing concept and one that is broadly accepted yet, there is little information on what is required to actually meet these goals. This book shows that the goal is feasible and can be practically achieved in most buildings, that our construction industry is up to the challenge, and that we already have the necessary technologies and knowledge.

Brown describes the effects that climate has on outdoor spaces-using vivid illustrations and examples-while providing practical tools that can be used in everyday design practice. The heart of the book is Brown's own design process, as he provides useful guidelines that lead designers clearly through the complexity of climate data, precedents, site assessment, microclimate modification, communication, design, and evaluation. Brown strikes an ideal balance of technical information, anecdotes, examples, and illustrations to keep the book engaging and accessible. His emphasis throughout is on creating microclimates that attend to the comfort, health, and well-being of people, animals, and plants.
Design with Microclimate is a vital resource for students and practitioners in landscape architecture, architecture, planning, and urban design.
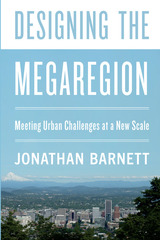
In Designing the Megaregion, planning and urban design expert Jonathan Barnett describes how to redesign megaregional growth using mostly private investment, without having to wait for massive government funding or new governmental structures. Barnett explains practical initiatives to make new development fit into its environmental setting, especially important as the climate changes; reorganize transportation systems to pull together all the components of these large urban regions; and redirect the market forces which are making megaregions very unequal places.
There is an urgent need to begin designing megaregions, and Barnett shows that the ways to make major improvements are already available.

Hank Dittmar, urban planner, friend of artists and creatives, sometime rancher, “high priest of town planning” to the Prince of Wales, believed in letting small things happen. Dittmar concluded that big plans were often the problem. Looking at the global cities of the world, he saw a crisis of success, with gentrification and global capital driving up home prices in some cities, while others decayed for lack of investment.
In DIY City, Dittmar explains why individual initiative, small-scale business, and small development matter, using lively stories from his own experience and examples from recent history, such as the revival of Camden Lock in London and the nascent rebirth of Detroit. DIY City, Dittmar’s last original work, captures the lessons he learned throughout the course of his varied career—from transit-oriented development to Lean Urbanism—that can be replicated to create cities where people can flourish.
DIY City is a timely response to the challenges many cities face today, with a short supply of affordable housing, continued gentrification, and offshore investment. Dittmar’s answer to this crisis is to make Do-It-Yourself the norm rather than the exception by removing the barriers to small-scale building and local business. The message of DIY City can offer hope to anyone who cares about cities.

Schelly portrays a wide range of residential living alternatives utilizing renewable, small-scale, de-centralized technologies. These technologies considerably change how individuals and communities interact with the material world, their natural environment, and one another. Using in depth interviews and compelling ethnographic observations, the book offers an insightful look at different communities’ practices and principles and their successful endeavors in sustainability and self-sufficiency.
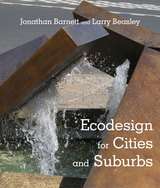
Jonathan Barnett and Larry Beasley seek to demonstrate that a sustainable built and natural environment can be achieved through ecodesign, which integrates the practice of planning and urban design with environmental conservation, through normal business practices and the kinds of capital programs and regulations already in use in most communities. Ecodesign helps adapt the design of our built environment to both a changing climate and a rapidly growing world, creating more desirable places in the process.
In six comprehensively illustrated chapters, the authors explain ecodesign concepts, including the importance of preserving and restoring natural systems while also adapting to climate change; minimizing congestion on highways and at airports by making development more compact, and by making it easier to walk, cycle and take trains and mass transit; crafting and managing regulations to insure better placemaking and fulfill consumer preferences, while incentivizing preferred practices; creating an inviting and environmentally responsible public realm from parks to streets to forgotten spaces; and finally how to implement these ecodesign concepts.
Throughout the book, the ecodesign framework is demonstrated by innovative practices that are already underway or have been accomplished in many cities and suburbs—from Hammarby Sjöstad in Stockholm to False Creek North in Vancouver to Battery Park City in Manhattan, as well as many smaller-scale examples that can be adopted in any community.
Ecodesign thinking is relevant to anyone who has a part in shaping or influencing the future of cities and suburbs – designers, public officials, and politicians.

The most comprehensive book on this topic, Energy for Sustainability has been the go-to resource for courses. This new edition has been thoroughly revised and updated to inform and guide students and practitioners who will steer this transformation.
Drawing on a combined 80 years of teaching experience, John Randolph and Gilbert Masters take a holistic and interdisciplinary approach. Energy for Sustainability can help techies and policymakers alike understand the mechanisms required to enable conversion to energy that is clean, affordable, and secure. Major revisions to this edition reflect the current changes in technology and energy use and focus on new analyses, data, and methods necessary to understand and actively participate in the transition to sustainable energy.
The book begins with energy literacy, including patterns and trends, before covering the fundamentals of energy related to physics, engineering, and economics. The next parts explore energy technologies and opportunities in three important energy sectors: buildings, electricity, and transportation. The final section focuses on policy and planning, presenting the critical role of public policy and consumer and investor choice in transforming energy markets to greater sustainability. Throughout the book, methods for energy and economic analysis and design give readers a quantitative appreciation for and understanding of energy systems. The book uses case studies extensively to demonstrate current experience and illustrate possibilities.
Students will gain an understanding of what it takes to achieve clean, affordable, sustainable energy. Supplemental materials are available at www.islandpress.org/energy

Architect, teacher, and founder of the Friends of the Farmers Market, Katheryn Clarke Albright combines historically informed architectural observation with interview material and images drawn from conversations with farmers, vendors, market managers and shoppers.
Using eight scales of interaction and interface, Albright presents in-depth case studies to demonstrate how architectural elements and spatial conditions foster social and economic exchange between vendors, shoppers, and the community at large. Albright looks ahead to an emerging typology—the mobile market—bringing local farmers and healthy foods to underserved neighborhoods.
The impact farmers markets make on their local communities inspires place-making, improves the local economy, and preserves rural livelihoods. Developed organically and distinctively out of the space they occupy, these markets create and revitalize communities as rich as the produce they sell.

As urban designers respond to the critical issue of climate change they must also address three cresting cultural waves: the worldwide rural-to-urban migration; the collapse of global fertility rates; and the disappearance of the middle class. In Five Rules for Tomorrow’s Cities, planning and design expert Patrick Condon explains how urban designers can assimilate these interconnected changes into their work.
Condon shows how the very things that constrain cities—climate change, migration, financial stress, population change—could actually enable the emergence of a more equitable and resource-efficient city. He provides five rules for urban designers: (1) See the City as a System; (2) Recognize Patterns in the Urban Environment; (3) Apply Lighter, Greener, Smarter Infrastructure; (4) Strengthen Social and Economic Urban Resilience; and (5) Adapt to Shifts in Jobs, Retail, and Wages.
In Five Rules for Tomorrow’s Cities, Condon provides grounded and financially feasible design examples for tomorrow’s sustainable cities, and the design tools needed to achieve them.

The efforts discussed in the book demonstrate how urban experimentation and community-based development are informing long-term solutions. Sant shows how US cities are reclaiming their streets from cars, restoring watersheds, growing forests, and adapting shorelines to improve people’s lives while addressing our changing climate. The best examples of this work bring together the energy of community activists, the organization of advocacy groups, the power of city government, and the reach of federal environmental policy.
Sant presents 12 case studies, drawn from research and over 90 interviews with people who are working in these communities to make a difference. For example, advocacy groups in Washington, DC are expanding the urban tree canopy and offering job training in the growing sector of urban forestry. In New York, transit agencies are working to make streets safer for cyclists and pedestrians while shortening commutes. In San Francisco, community activists are creating shoreline parks while addressing historic environmental injustice.
From the Ground Up is a call to action. When we make the places we live more climate resilient, we need to acknowledge and address the history of social and racial injustice. Advocates, non-profit organizations, community-based groups, and government officials will find examples of how to build alliances to support and embolden this vision together. Together we can build cities that will be resilient to the challenges ahead.
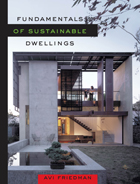
Friedman charts a new course for residential building—one in which social, cultural, economic, and environmental values are part of every design decision. The book begins with a concise overview of green building principles, covering topics such as sustainable resources and common certification methods. Each following chapter examines a critical aspect of green home construction, from siting to waste management options. Friedman provides basics about energy-efficient windows and heating and cooling systems. And he offers innovative solutions like edible landscaping and green roofs.
Friedman knows that in green building, ideas are only as good as their execution. So in each chapter valuable data is assembled and a contemporary project in which designers strove to achieve sustainability while adhering to real-world constraints is featured. The result is a practical guide for every professional in the burgeoning field of residential green building.


In The Future of the Suburban City, Phoenix native Grady Gammage, Jr. looks at the promise of the suburban city as well as the challenges. He argues that places that grew up based on the automobile and the single-family home need to dramatically change and evolve. But suburban cities have some advantages in an era of climate change, and many suburban cities are already making strides in increasing their resilience. Gammage focuses on the story of Phoenix, which shows the power of collective action — government action — to confront the challenges of geography and respond through public policy. He takes a fresh look at what it means to be sustainable and examines issues facing most suburban cities around water supply, heat, transportation, housing, density, urban form, jobs, economics, and politics.
The Future of the Suburban City is a realistic yet hopeful story of what is possible for any suburban city.

In Good Urbanism, Nan Ellin identifies the obstacles to creating thriving environments, and presents a six-step process to overcome them: prospect, polish, propose, prototype, promote, present. She argues that we need to reach beyond conventional planning to cultivate good ideas and leverage the resources to realize them.
Ellin illustrates the process with ten exemplary projects, from Envision Utah to Open Space Seattle. Each case study shows how to pair vision with practicality, drawing on our best natural instincts and new planning tools.
For planners, urban designers, community developers, and students of these fields, Ellin’s innovative approach offers an inspired, yet concrete path to building good places.
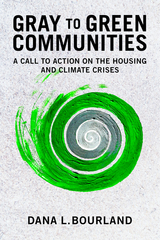
In Gray to Green Communities, green affordable housing expert Dana Bourland argues that we need to move away from a gray housing model to a green model, which considers the health and well-being of residents, their communities, and the planet. She demonstrates that we do not have to choose between protecting our planet and providing housing affordable to all.
Bourland draws from her experience leading the Green Communities Program at Enterprise Community Partners, a national community development intermediary. Her work resulted in the first standard for green affordable housing which was designed to deliver measurable health, economic, and environmental benefits.
The book opens with the potential of green affordable housing, followed by the problems that it is helping to solve, challenges in the approach that need to be overcome, and recommendations for the future of green affordable housing. Gray to Green Communities brings together the stories of those who benefit from living in green affordable housing and examples of Green Communities’ developments from across the country. Bourland posits that over the next decade we can deliver on the human right to housing while reaching a level of carbon emissions reductions agreed upon by scientists and demanded by youth.
Gray to Green Communities will empower and inspire anyone interested in the future of housing and our planet.

Timothy Beatley has brought together leading experts from Paris, Freiburg, Copenhagen, Helsinki, Heidelberg, Venice, Vitoria-Gasteiz, and London to illustrate groundbreaking practices in sustainable urban planning and design. These cities are developing strong urban cores, building pedestrian and bicycle infrastructure, and improving public transit. They are incorporating ecological design and planning concepts, from solar energy to natural drainage and community gardens. And they are changing the way government works, instituting municipal "green audits" and reforming economic incentives to encourage sustainability.
Whatever their specific tactics, these communities prove that a holistic approach is needed to solve environmental problems and make cities sustainable. Beatley and these esteemed contributors offer vital lessons to the domestic planning community about not only what European cities are doing to achieve that vision, but precisely how they are doing it. The result is an indispensible guide to greening American cities.

The Handbook of Biophilic City Planning & Design offers practical advice and inspiration for ensuring that nature in the city is more than infrastructure—that it also promotes well-being and creates an emotional connection to the earth among urban residents. Divided into six parts, the Handbook begins by introducing key ideas, literature, and theory about biophilic urbanism. Chapters highlight urban biophilic innovations in more than a dozen global cities. The final part concludes with lessons on how to advance an agenda for urban biophilia and an extensive list of resources.
As the most comprehensive reference on the emerging field of biophilic urbanism, the Handbook is essential reading for students and practitioners looking to place nature at the core of their planning and design ideas and encourage what preeminent biologist E.O. Wilson described as "the innate emotional connection of humans to all living things."

A New York Times Favorite Book of the Year for Healthy Living
A Fortune Best Book of the Year
An AIA New York Book of the Year
“This book should be essential reading for all who commission, design, manage, and use buildings—indeed anyone who is interested in a healthy environment.”
—Norman Foster
As schools and businesses around the world consider when and how to reopen their doors to fight COVID-19, the Director of Harvard’s Healthy Buildings Program and Harvard Business School’s leading expert on urban resilience reveal what you can do to harness the power of your offices, homes, and schools to protect your health—and boost every aspect of your performance and well-being.
Ever feel tired during a meeting? That’s because most conference rooms are not bringing in enough fresh air. When that door opens, it literally breathes life back into the room. But there is a lot more acting on your body that you can’t feel or see. From our offices and homes to schools, hospitals, and restaurants, the indoor spaces where we work, learn, play, eat, and heal have an outsized impact on our performance and well-being. They affect our creativity, focus, and problem-solving ability and can make us sick—jeopardizing our future and dragging down profits in the process.
Charismatic pioneers of the healthy building movement who have paired up to combine the cutting-edge science of Harvard’s School of Public Health with the financial know-how of the Harvard Business School, Joseph Allen and John Macomber make a compelling case in this urgently needed book for why every business and home owner should make certain relatively low-cost investments a top priority. Grounded in exposure and risk science and relevant to anyone newly concerned about how their surroundings impact their health, Healthy Buildings can help you evaluate the impact of small, easily controllable environmental fluctuations on your immediate well-being and long-term reproductive and lung health. It shows how our indoor environment can have a dramatic impact on a whole host of higher order cognitive functions—including things like concentration, strategic thinking, troubleshooting, and decision-making. Study after study has found that your performance will dramatically improve if you are working in optimal conditions (with high rates of ventilation, few damaging persistent chemicals, and optimal humidity, lighting and noise control). So what would it take to turn that knowledge into action?
Cutting through the jargon to explain complex processes in simple and compelling language, Allen and Macomber show how buildings can both expose you to and protect you from disease. They reveal the 9 Foundations of a Healthy Building, share insider tips, and show how tracking what they call “health performance indicators” with smart technology can boost a company’s performance and create economic value. With decades of practice in protecting worker health, they offer a clear way forward right now, and show us what comes next in a post-COVID world. While the “green” building movement introduced important new efficiencies, it’s time to look beyond the four walls—placing the decisions we make around buildings into the larger conversation around development and health, and prioritizing the most important and vulnerable asset of any building: its people.

In The Heart of the City, distinguished urban planner Alexander Garvin shares lessons on how to plan for a mix of housing, businesses, and attractions; enhance the public realm; improve mobility; and successfully manage downtown services. Garvin opens the book with diagnoses of downtowns across the United States, including the people, businesses, institutions, and public agencies implementing changes. In a review of prescriptions and treatments for any downtown, Garvin shares brief accounts—of both successes and failures—of what individuals with very different objectives have done to change their downtowns. The final chapters look at what is possible for downtowns in the future, closing with suggested national, state, and local legislation to create standard downtown business improvement districts to better manage downtowns.
This book will help public officials, civic organizations, downtown business property owners, and people who care about cities learn from successful recent actions in downtowns across the country, and expand opportunities facing their downtown. Garvin provides recommendations for continuing actions to help any downtown thrive, ensuring a prosperous and thrilling future for the 21st-century American city.

The four case studies are: Bo01 and Hammarby in Sweden, and Kronsberg and Vauban in Germany. Each was built deliberately to conserve resources: all are mixed-used, contain at least 1,000 units, and have aggressive goals for energy and water efficiency, recycling, and waste treatment.
For each case study, Fraker explores the community's development process and goals and objectives as they relate to urban form, transportation, green space, energy, water and waste systems, and a social agenda. For each model, he looks at overall performance and lessons learned.
Later chapters compare the different strategies employed by the case-study communities and develop a comprehensive model of sustainability, looking specifically at how these lessons can be employed in the United States, with a focus on retrofitting existing communities. This whole-systems approach promises not only a smaller carbon footprint, but an enriched form of urban living.
The Hidden Potential of Sustainable Neighborhoods will be especially useful for urban designers, architects, landscape architects, land use planners, local policymakers and NGOs, citizen activists, students of urban design, planning, architecture, and landscape architecture.
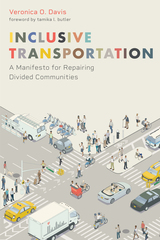
In Inclusive Transportation: A Manifesto for Repairing Divided Communities, transportation expert Veronica O. Davis shines a light on the inequitable and often destructive practice of transportation planning and engineering. She calls for new thinking and more diverse leadership to create transportation networks that connect people to jobs, education, opportunities, and to each other.
Inclusive Transportation is a vision for change and a new era of transportation planning. Davis explains why centering people in transportation decisions requires a great shift in how transportation planners and engineers are trained, how they communicate, the kind of data they collect, and how they work as professional teams. She examines what “equity” means for a transportation project, which is central to changing how we approach and solve problems to create something safer, better, and more useful for all people.
Davis aims to disrupt the status quo of the transportation industry. She urges transportation professionals to reflect on past injustices and elevate current practice to do the hard work that results in more than an idea and a catchphrase.
Inclusive Transportation is a call to action and a practical approach to reconnecting and shaping communities based on principles of justice and equity.

Drawing on his extensive career in teaching and practice, Michael Murphy begins with an examination of influences on landscape architecture: social context, contemporary values, and the practicalities of working as a professional landscape architect. He then delves into systems and procedural theory, while making connections to ecosystem factors, human factors, utility, aesthetics, and the design process. He concludes by showing how a strong theoretical understanding can be applied to practical, every-day decision making and design work to create more holistic, sustainable, and creative landscapes.
Students will take away a foundational understanding of the underpinnings of landscape architecture theory, as well as how it can be applied to real-world designs; working professionals will find stimulating insights to infuse their projects with a greater sense of purpose.

In Life After Carbon, urban sustainability consultants Pete Plastrik and John Cleveland assemble this global pattern of urban reinvention from the stories of 25 "innovation lab" cities across the globe—from Copenhagen to Melbourne. A city innovation lab is the entire city—the complex, messy, real urban world where innovations must work. It is a city in which government, business, and community leaders take to heart the challenge of climate change and converge on the radical changes that are necessary. They free downtowns from cars, turn buildings into renewable-energy power plants, re-nature entire neighborhoods, incubate growing numbers of clean-energy and smart-tech companies, convert waste to energy, and much more. Plastrik and Cleveland show that four transformational ideas are driving urban climate innovation around the world, in practice, not just in theory: carbon-free advantage, efficient abundance, nature's benefits, and adaptive futures. And these ideas are thriving in markets, professions, consumer trends, community movements, and "higher" levels of government that enable cities.
Life After Carbon presents the new ideas that are replacing the pillars of the modern-city model, converting climate disaster into urban opportunity, and shaping the next transformation of cities worldwide. It will inspire anyone who cares about the future of our cities, and help them to map a sustainable path forward.
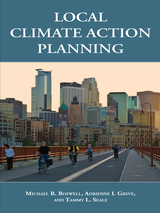
This is the first book designed to help planners, municipal staff and officials, citizens and others working at local levels to develop Climate Action Plans. CAPs are strategic plans that establish policies and programs for mitigating a community's greenhouse gas (GHGs) emissions. They typically focus on transportation, energy use, and solid waste, and often differentiate between community-wide actions and municipal agency actions. CAPs are usually based on GHG emissions inventories, which indentify the sources of emissions from the community and quantify the amounts. Additionally, many CAPs include a section addressing adaptation-how the community will respond to the impacts of climate change on the community, such as increased flooding, extended drought, or sea level rise.
With examples drawn from actual plans, Local Climate Action Planning guides preparers of CAPs through the entire plan development process, identifying the key considerations and choices that must be made in order to assure that a plan is both workable and effective.

In Making Healthy Places, Second Edition: Designing and Building for Well-Being, Equity, and Sustainability, planning and public health experts Nisha D. Botchwey, Andrew L. Dannenberg, and Howard Frumkin bring together scholars and practitioners from across the globe in fields ranging from public health, planning, and urban design, to sustainability, social work, and public policy. This updated and expanded edition explains how to design and build places that are beneficial to the physical, mental, and emotional health of humans, while also considering the health of the planet.
This edition expands the treatment of some topics that received less attention a decade ago, such as the relationship of the built environment to equity and health disparities, climate change, resilience, new technology developments, and the evolving impacts of the COVID-19 pandemic.
Drawing on the latest research, Making Healthy Places, Second Edition imparts a wealth of practical information on the role of the built environment in advancing major societal goals, such as health and well-being, equity, sustainability, and resilience.
This update of a classic is a must-read for students and practicing professionals in public health, planning, architecture, civil engineering, transportation, and related fields.

In Making Transit Fun!, Nordahl shows that with the help of architects, urban designers, graphic artists, industrial engineers, marketing experts-and even fashion designers-we can lure people out of their automobiles and toward healthier, more sustainable methods of transportation.
This accessible E-ssential focuses on the possibilities for making public transit, cycling, and walking more appealing to the motorist. In each section, Nordahl demonstrates how the transit stigma can be overcome with innovative design. From the aesthetics of buses to segregated bike lanes and pedestrian-priority streets, Nordahl showcases examples from around the world that excite the heart and bring an easy smile.
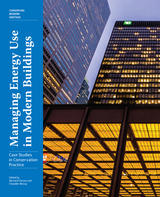
This collection of ten case studies addresses the issues surrounding the improvement of energy consumption and thermal comfort in modern buildings built between 1928 and 1969 and offers valuable lessons for other structures facing similar issues. These buildings, international in scope and diverse in type, style, and size, range from the Shulman House, a small residence in Los Angeles, to the TD Bank Tower, a skyscraper complex in Toronto, and from the Calouste Gulbenkian Foundation, a cultural venue in Lisbon, to the Van Nelle Factory in Rotterdam, now an office building. Showing ingenuity and sensitivity, the case studies consider improvements to such systems as heating, cooling, lighting, ventilation, and controls. They provide examples that demonstrate best practices in conservation and show ways to reduce carbon footprints, minimize impacts to historic materials and features, and introduce renewable energy sources, in compliance with energy codes and green-building rating systems.
The Conserving Modern Heritage series, launched in 2019, is written by architects, engineers, conservators, scholars, and allied professionals. The books in this series provide well-vetted case studies that address the challenges of conserving twentieth-century heritage.
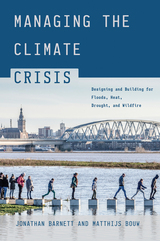
In Managing the Climate Crisis, design and planning experts Jonathan Barnett and Matthijs Bouw take a practical approach to addressing the inevitable and growing threats from the climate crisis using constructed and nature-based design and engineering and ordinary government programs. They discuss adaptation and preventive measures and illustrate their implementation for seven climate-related threats: flooding along coastlines, river flooding, flash floods from extreme rain events, drought, wildfire, long periods of high heat, and food shortages.
The policies and investments needed to protect lives and property are affordable if they begin now, and are planned and budgeted over the next 30 years. Preventive actions can also be a tremendous opportunity, not only to create jobs, but also to remake cities and landscapes to be better for everyone. Flood defenses can be incorporated into new waterfront parks. The green designs needed to control flash floods can also help shield communities from excessive heat. Combating wildfires can produce healthier forests and generate creative designs for low-ignition landscapes and more fire-resistant buildings. Capturing rainwater can make cities respond to severe weather more naturally, while conserving farmland from erosion and encouraging roof-top greenhouses can safeguard food supplies.
Managing the Climate Crisis is a practical guide to managing the immediate threats from a changing climate while improving the way we live.
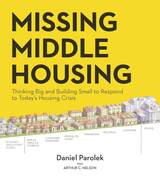
Missing Middle Housing, a term coined by Daniel Parolek, describes the walkable, desirable, yet attainable housing that many people across the country are struggling to find. Missing Middle Housing types—such as duplexes, fourplexes, and bungalow courts—can provide options along a spectrum of affordability.
In Missing Middle Housing, Parolek, an architect and urban designer, illustrates the power of these housing types to meet today’s diverse housing needs. With the benefit of beautiful full-color graphics, Parolek goes into depth about the benefits and qualities of Missing Middle Housing. The book demonstrates why more developers should be building Missing Middle Housing and defines the barriers cities need to remove to enable it to be built. Case studies of built projects show what is possible, from the Prairie Queen Neighborhood in Omaha, Nebraska to the Sonoma Wildfire Cottages, in California. A chapter from urban scholar Arthur C. Nelson uses data analysis to highlight the urgency to deliver Missing Middle Housing.
Parolek proves that density is too blunt of an instrument to effectively regulate for twenty-first-century housing needs. Complete industries and systems will have to be rethought to help deliver the broad range of Missing Middle Housing needed to meet the demand, as this book shows. Whether you are a planner, architect, builder, or city leader, Missing Middle Housing will help you think differently about how to address housing needs for today’s communities.

—Scott Bernstein, Founder and Chief Strategy + Innovation Officer, Center for Neighborhood Technology
Hank Dittmar was a globally recognized urban planner, advocate, and policy advisor. He wrote extensively on a wide range of topics, including architectural criticism, community planning, and transportation policy over his long and storied career.
In My Kind of City, Dittmar has organized his selected writings into ten sections with original introductions. His observations range on scale from local ("My Favorite Street: Seven Dials, Covent Garden, London") to national ("Post Truth Architecture in the Age of Trump") and global ("Architects are Critical to Adapting our Cities to Climate Change"). Andrés Duany writes of Hank in the book foreword, "He has continued to search for ways to engage place, community and history in order to avoid the tempting formalism of plans."
The range of topics covered in My Kind of City reflects the breadth of Dittmar's experience in working for better cities for people. Common themes emerge in the engaging prose including Dittmar's belief that improving our cities should not be left to the "experts"; his appreciation for the beautiful and the messy; and his rare combination of deep expertise and modesty. As Lynn Richards, CEO of Congress for the New Urbanism expresses in the preface, "Hank's writing is smart without being elitist, witty and poetic, succinct and often surprising."
My Kind of City captures a visionary planner's spirit, eye for beauty, and love for the places where we live.
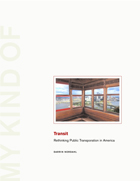
In My Kind of Transit, Darrin Nordahl argues that like life itself, transportation isn't only about the destination, but the journey. Public transit reduces traffic and pollution, yet few of us are willing to get out of our cars and onto subways and buses. But Nordahl demonstrates that when using public transit is an enjoyable experience, tourists and commuters alike willingly hand in their keys.
The trick is creating a system that isn't simply a poor imitation of the automobile, but offers its own pleasures and comforts. While a railway or bus will never achieve the quiet solitude of a personal car, it can provide, much like a well-designed public park, an inviting, communal space.
My Kind of Transit is an animated tour of successful transportation systems, offering smart, commonsense analysis of what makes transit fun. Nordahl draws on examples like the iconic street cars of New Orleans and the picturesque cable cars in San Francisco, illustrating that the best transit systems are uniquely tailored to their individual cities. He also describes universal principles of good transit design.
Nordahl's humanistic treatment will help planners, designers, transportation professionals, and policymakers create transit systems the public actually wants to ride. And it will introduce all readers to delightful ways of getting from point A to point B.

The Woods Hole Research Center is an international leader in identifying the causes and consequences of environmental change. When the WHRC needed a new administration building, its scientists and staff decided that the building should utilize “state-of-the-shelf” green building techniques and materials. However, the new office had to conform with the laws and building codes of the time, and with materials that were then available—no matter how frustrating these requirements were to the resident scientists and contractors.
The author, George M. Woodwell, founder of the WHRC, was intimately involved in the design and construction of the Gilman Ordway Campus, which was completed in 2003 in collaboration with McDonough + Partners. He details the challenges they faced, some of which are familiar to everyone who tries to “build green”: the vagaries of building codes, the whims of inspectors, the obstreperousness of subcontractors, the search for appropriate materials, and the surprises involved in turning an old house into a modern office building.
Woodwell puts the building in a larger context, not only within the work of the Center and the tradition of Woods Hole, but in the global need to minimize our carbon emissions and overall environmental impact. Building a world that works requires rethinking how we design, reuse, and live in the built environment while preserving the functional integrity of the landscape.

Washburn draws heavily on his experience within the New York City planning system while highlighting forward-thinking developments in cities around the world. He grounds his book in the realities of political and financial challenges that hasten or hinder even the most beautiful designs. By discussing projects like the High Line and the Harlem Children's Zone as well as examples from Seoul to Singapore, he explores the nuances of the urban design process while emphasizing the importance of individuals with the drive to make a difference in their city.
Throughout the book, Washburn shows how a well-designed city can be the most efficient, equitable, safe, and enriching place on earth. The Nature of Urban Design provides a framework for participating in the process of change and will inspire and inform anyone who cares about cities.

In New Mobilities: Smart Planning for Emerging Transportation Technologies, transportation expert Todd Litman examines 12 emerging transportation modes and services that are likely to significantly affect our lives: bike- and carsharing, micro-mobilities, ridehailing and micro-transit, public transit innovations, telework, autonomous and electric vehicles, air taxis, mobility prioritization, and logistics management. These innovations allow people to scoot, ride, and fly like never before, but can also impose significant costs on users and communities. Planners need detailed information on their potential benefits and impacts to make informed choices.
Litman critically evaluates these new technologies and services and provides practical guidance for optimizing them. He systematically examines how each New Mobility is likely to affect travel activity (how and how much people travel); consumer costs and affordability; roadway infrastructure design and costs; parking demand; land use development patterns; public safety and health; energy and pollution emissions; and economic opportunity and fairness.
Public policies around New Mobilities can either help create heaven, a well-planned transportation system that uses new technologies intelligently, or hell, a poorly planned transportation system that is overwhelmed by conflicting and costly, unhealthy, and inequitable modes. His expert analysis will help planners, local policymakers, and concerned citizens to make informed choices about the New Mobility revolution.
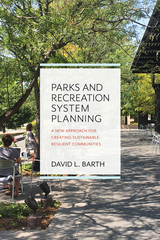
Barth first advocates that parks and recreation systems should no longer be regarded as isolated facilities, but as elements of an integrated public realm. Each space should be designed to generate multiple community benefits. Next, he presents a new approach for parks and recreation planning that is integrated into community-wide issues. Chapters outline each step—evaluating existing systems, implementing a carefully crafted plan, and more—necessary for creating a successful, adaptable system. Throughout the book, he describes initiatives that are creating more resilient, sustainable, and engaging parks and recreation facilities, drawing from his experience consulting in more than 100 communities across the U.S.
Parks and Recreation System Planning meets the critical need to provide an up-to-date, comprehensive approach for planning parks and recreation systems across the country. This is essential reading for every parks and recreation professional, design professional, and public official who wants their community to thrive.
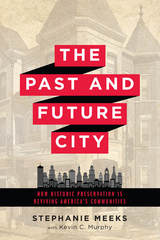
This urban resurgence is a national phenomenon, boosting cities from Cleveland to Buffalo and Portland to Pittsburgh. Experts offer a range of theories on what is driving the return to the city—from the impact of the recent housing crisis to a desire to be socially engaged, live near work, and reduce automobile use. But there’s also more to it. Time and again, when asked why they moved to the city, people talk about the desire to live somewhere distinctive, to be some place rather than no place. Often these distinguishing urban landmarks are exciting neighborhoods—Miami boasts its Art Deco district, New Orleans the French Quarter. Sometimes, as in the case of Baltimore’s historic rowhouses, the most distinguishing feature is the urban fabric itself.
While many aspects of this urban resurgence are a cause for celebration, the changes have also brought to the forefront issues of access, affordable housing, inequality, sustainability, and how we should commemorate difficult history. This book speaks directly to all of these issues.
In The Past and Future City, Stephanie Meeks, the president of the National Trust for Historic Preservation, describes in detail, and with unique empirical research, the many ways that saving and restoring historic fabric can help a city create thriving neighborhoods, good jobs, and a vibrant economy. She explains the critical importance of preservation for all our communities, the ways the historic preservation field has evolved to embrace the challenges of the twenty-first century, and the innovative work being done in the preservation space now.
This book is for anyone who cares about cities, places, and saving America’s diverse stories, in a way that will bring us together and help us better understand our past, present, and future.

At a time when growing numbers are populating cities, planning urban spaces to be humane, safe, and open to all is ever-more critical. With the help of Jan Gehl, we can all become advocates for human-scale design. Jan’s research, theories, and strategies have been helping cities to reclaim their public space and recover from the great post-WWII car invasion. His work has influenced public space improvements in over 50 global cities, including New York, London, Moscow, Copenhagen, Melbourne, Sydney, and the authors’ hometown of Perth.
While much has been written by Jan Gehl about his approach, and by others about his influence, this book tells the inside story of how he learned to study urban spaces and implement his people-centered approach.
People Cities discusses the work, theory, life, and influence of Jan Gehl from the perspective of those who have worked with him across the globe. Authors Matan and Newman celebrate Jan's role in changing the urban planning paradigm from an abstract, ideological modernism to a people-focused movement. It is organized around the creation of that movement, using key periods in Jan’s working life as a structure.
People Cities will inspire anyone who wants to create vibrant, human-scale cities and understand the ideas and work of an architect who has most influenced how we should and can design cities for people.

People Habitat explores topics as diverse as “green” housing developments that are no such thing, the tricky matter of gentrifying inner cities, why people don’t walk much anymore, and the relationship between cities and religion. Written with intellect, insight, and from-the-heart candor, each real-world story in People Habitat will make you see our communities in a new light.

In the US, the design choices made by the typical architecture firm employee each year can reduce emissions by about 300 times that of an average American. But the promise of sustainable architecture will not be realized if sustainability remains a secondary consideration for architects. What if great design were defined by its ability to cool the planet, heal communities, enhance ecological functioning, and advance justice?
In People, Planet, Design, architect Corey Squire builds the case, provides the data, and lays out the practical tools for a transformative human-centered architecture. This approach integrates beauty and delight with an awareness of how every design choice impacts the community, the planet, and the people who will use the building. Outcome-focused with a deep dive into practical design strategies, the book showcases ten building systems that embody design excellence.
Squire centers the idea that by focusing on the desired outcomes—that buildings shelter us from the elements without disconnecting us from the world, that buildings provide the quality of air, light, and views we now know to be essential to health, productivity, and joy—we can move beyond the checklist mentality that has captured much of the design community.
Essential reading for architects who want to transform what the profession means, People, Planet, Design pioneers a new vision and sets readers up with clear guidance on implementing it. Only when design prioritizes people, as it should, can architecture realize its full potential.
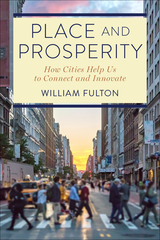
Though the essays in Place and Prosperity are in some ways personal, drawing on Fulton’s experience in learning and writing about cities, their primary purpose is to show how these two ideas – place and prosperity – lie at the heart of what a city is and, by extension, what our society is all about. Fulton shows how, over time, a successful place creates enduring economic assets that don’t go away and lay the groundwork for prosperity in the future. But for urbanism to succeed, all of us have to participate in making cities great places for everybody. Because cities, imposing though they may be as physical environments, don’t work without us.
Cities are resilient. They’ve been buffeted over the decades by White flight, decay, urban renewal, unequal investment, increasingly extreme weather events, and now the worst pandemic in a century, and they’re still going strong. Fulton shows that at their best, cities not only inspire and uplift us, but they make our daily life more convenient, more fulfilling – and more prosperous.

While there are many books on environmental justice, relatively few go beyond theory to give real-world examples of how better planning can level inequities. In contrast, Planning as if People Matter is written expressly for planning practitioners, public administrators, policy-makers, activists, and students who must directly confront these challenges. It provides new insights about familiar topics such as stakeholder participation and civil rights. And it addresses emerging issues, including disaster response, new technologies, and equity metrics. Far from an academic treatment, Planning as if People Matter is rooted in hard data, on-the-ground experience, and current policy analysis.
In this tumultuous period of economic change, there has never been a better time to reform the planning process. Brenman and Sanchez point the way toward a more just social landscape.

Although researchers pointed to this problem at least twenty-five years ago, an unfortunate reality remains: disaster recovery is the least understood aspect of emergency management among both scholars and practitioners. In addition, the body of knowledge that does exist has not been effectively disseminated to those who engage in disaster recovery activities.
Planning for Post-Disaster Recoveryblends what we know about disaster recovery from the research literature with an analysis of existing practice to uncover problems and recommend solutions. It is intended for hazard scholars, practitioners, and others who have not assimilated or acted upon the existing body of knowledge, or who are unexpectedly drawn into the recovery process following a disaster.
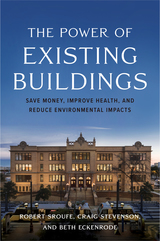
In The Power of Existing Buildings, academic sustainability expert Robert Sroufe, and construction and building experts Craig Stevenson and Beth Eckenrode, explain how to realize the potential of existing buildings and make them perform like new. This step-by-step guide will help readers to: understand where to start a project; develop financial models and realize costs savings; assemble an expert team; and align goals with numerous sustainability programs. The Power of Existing Buildings will challenge you to rethink spaces where people work and play, while determining how existing buildings can save the world.
The insights and practical experience of Sroufe, Stevenson, and Eckenrode, along with the project case study examples, provide new insights on investing in existing buildings for building owners, engineers, occupants, architects, and real estate and construction professionals. The Power of Existing Buildings helps decision-makers move beyond incremental changes to holistic, results-oriented solutions.

The first comprehensive look at an American conservation community, Prairie Crossing goes beyond windmills and nest boxes to examine an effort to connect adults to the land while creating a healthy and humane setting for raising a new generation attuned to nature. John Scott Watson places Prairie Crossing within the wider context of suburban planning, revealing how two first-time developers implemented a visionary new land ethic that saved green space by building on it. The remarkable achievements include a high rate of resident civic participation, the reestablishment of a thriving prairie ecosystem, the reintroduction of endangered and threatened species, and improved water and air quality. Yet, as Watson shows, considerations like economic uncertainty, lack of racial and class diversity, and politics have challenged, and continue to challenge, Prairie Crossing and its residents.
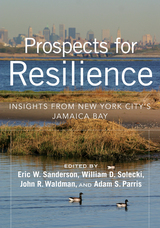
Prospects for Resilience establishes a framework for understanding resilience practice in urban watersheds. Using Jamaica Bay—the largest contiguous natural area in New York, home to millions of New Yorkers, and a hub of global air travel with John F. Kennedy International Airport—the authors demonstrate how various components of social-ecological systems interact, ranging from climatic factors to plant populations to human demographics. They also highlight essential tools for creating resilient watersheds, including monitoring and identifying system indicators; computer modeling; green infrastructure; and decision science methods. Finally, they look at the role and importance of a “boundary organization” like the new Science and Resilience Institute at Jamaica Bay in coordinating and facilitating resilience work, and consider significant research questions and prospects for the future of urban watersheds.
Prospects for Resilience sets forth an essential foundation of information and advice for researchers, urban planners, students and others who need to create more resilient cities that work with, not against, nature.

In Recast Your City: How to Save Your Downtown with Small-Scale Manufacturing, community development expert Ilana Preuss explains how local leaders can revitalize their downtowns or neighborhood main streets by bringing in and supporting small-scale manufacturing. Small-scale manufacturing businesses help create thriving places, with local business ownership opportunities and well-paying jobs that other business types can’t fulfill.
Preuss draws from her experience working with local governments, large and small and illuminates her recommendations with real-world examples. She details her five-step method for recasting your city using small-scale manufacturing: (1) light the spark (assess what you can build on and establish goals); (2) find and connect (get out of your comfort zone and find connectors outside of your usual circles); (3) interview (talk to people and build trust); (4) analyze (look for patterns and gaps as well as what has not been said); and (5) act (identify short-term actions to help build long-term change). This work is difficult and sometimes uncomfortable, but necessary and critical for success. Preuss supports and inspires change by drawing from her work in cities from Knoxville, Tennessee, to Columbia, Missouri, to Fremont, California.
In Recast Your City, Preuss shows how communities across the country can build strong local businesses through small-scale manufacturing, reinvest in their downtowns, and create inclusive economic opportunity. Preuss provides tools that local leaders in government, business, and real estate as well as entrepreneurs and advocates in every community can use.

Nearly half the buildings that will be standing in 2030 do not exist today. That means we have a tremendous opportunity to reinvent our urban areas, making them more sustainable and livable for future generations. But for this vision to become reality, the planning community needs reliable data about emerging trends and smart projections about how they will play out. Arthur C. Nelson delivers that resource in Reshaping Metropolitan America.
This unprecedented reference provides statistics about changes in population, jobs, housing, nonresidential space, and other key factors that are shaping the built environment, but its value goes beyond facts and figures. Nelson expertly analyzes contemporary development trends and identifies shifts that will affect metropolitan areas in the coming years. He shows how redevelopment can meet new and emerging market demands by creating more compact, walkable, and enjoyable communities. Most importantly, Nelson outlines a policy agenda for reshaping America that meets the new market demand for sustainable places.

Cities have been built alongside rivers throughout history. These rivers can shape a city’s success or cause its destruction. At the same time, city-building reshapes rivers and their landscapes. Cities have harnessed, modified, and engineered rivers, altering ecologies and creating new landscapes in the process of urbanization. Rivers are also shaped by the development of cities as urban landscapes, just as the cities are shaped by their relationship to the river.
In the river city, the city river is a dynamic contributor to the urban landscape with its flow of urban economies, geographies, and cultures. Yet we have rarely given these urban landscapes their due. Building on emerging interest in the resilience of cities, this book and the original symposium consider river cities and city rivers to explore how histories have shaped the present and how they might inform our visions of the future.

Schools around the world have been designed to support students’ health. A Japanese community decimated by a tsunami has incorporated water elements into the school campus to reconnect students to nature in a supportive way and promote environmental stewardship. Sandy Hook Elementary, creating a completely redesigned campus in the wake of a school shooting, began with an inclusive design process to ensure the new school could be a place of healing and learning. And while the larger mental and physical impacts of how COVID-19 has changed schooling aren’t known yet, Latané discusses how building elements like large windows—that can open to circulate fresh air—were once common in schools and could once again be useful as a cost-effective tactic for reducing virus exposure.
Backed by decades of research, Schools That Heal showcases clear and compelling ways to create schools that support students’ mental health and feelings of safety. Written in an accessible tone, this book reviews the evidence connecting design to mental health and makes design and advocacy recommendations to support students’ well-being and sense of safety.
With invaluable advice for school administrators, public health experts, teachers, and parents, Schools That Heal is a call to action and a practical resource to envision and implement nurturing and inspiring school environments. Healthy, healing campuses will better prepare students to take care of themselves, their communities, their cities, and their planet.
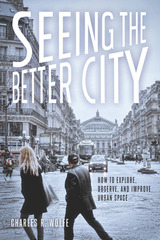
In order to understand and improve cities today, personal observation remains as important as ever. While big data, digital mapping, and simulated cityscapes are valuable tools for understanding urban space, using them without on-the-ground, human impressions risks creating places that do not reflect authentic local context. Seeing the Better City brings our attention back to the real world right in front of us, focusing it once more on the sights, sounds, and experiences of place in order to craft policies, plans, and regulations to shape better urban environments.
Through clear prose and vibrant photographs, Charles Wolfe shows those who experience cities how they might catalog the influences of urban form, neighborhood dynamics, public transportation, and myriad other basic city elements that impact their daily lives. He then shares insights into how they can use those observations to contribute to better planning and design decisions. Wolfe calls this the “urban diary” approach, and highlights how the perspective of the observer is key to understanding the dynamics of urban space. He concludes by offering contemporary examples and guidance on how to use carefully recorded and organized observations as a tool to create change in urban planning conversations and practice.
From city-dwellers to elected officials involved in local planning and design issues, this book is an invaluable tool for constructive, creative discourse about improving urban space.

Does going green change the face of design or only its content? The first book to outline principles for the aesthetics of sustainable design, The Shape of Green argues that beauty is inherent to sustainability, for how things look and feel is as important as how they’re made.
In addition to examining what makes something attractive or emotionally pleasing, Hosey connects these questions with practical design challenges. Can the shape of a car make it more aerodynamic and more attractive at the same time? Could buildings be constructed of porous materials that simultaneously clean the air and soothe the skin? Can cities become verdant, productive landscapes instead of wastelands of concrete?
Drawing from a wealth of scientific research, Hosey demonstrates that form and image can enhance conservation, comfort, and community at every scale of design, from products to buildings to cities. Fully embracing the principles of ecology could revolutionize every aspect of design, in substance and in style. Aesthetic attraction isn’t a superficial concern — it’s an environmental imperative. Beauty could save the planet.

In Soft City David Sim, partner and creative director at Gehl, shows how this is possible, presenting ideas and graphic examples from around the globe. He draws from his vast design experience to make a case for a dense and diverse built environment at a human scale, which he presents through a series of observations of older and newer places, and a range of simple built phenomena, some traditional and some totally new inventions.
Sim shows that increasing density is not enough. The soft city must consider the organization and layout of the built environment for more fluid movement and comfort, a diversity of building types, and thoughtful design to ensure a sustainable urban environment and society.
Soft City begins with the big ideas of happiness and quality of life, and then shows how they are tied to the way we live. The heart of the book is highly visual and shows the building blocks for neighborhoods: building types and their organization and orientation; how we can get along as we get around a city; and living with the weather. As every citizen deals with the reality of a changing climate, Soft City explores how the built environment can adapt and respond.
Soft City offers inspiration, ideas, and guidance for anyone interested in city building. Sim shows how to make any city more efficient, more livable, and better connected to the environment.

The Sprawl Repair Manual draws on more than two decades of practical experience in the field of repairing and building communities to analyze the current pattern of sprawl development, disassemble it into its elemental components, and present a process for transforming them into human-scale, sustainable elements. The techniques are illustrated both two- and three-dimensionally, providing users with clear methodologies for the sprawl repair interventions, some of which are radical, but all of which will produce positive results.

With the advent of self-driving vehicles and other technological shifts upon us, Gabe Klein asks how we can close the gap between the energized, aggressive world of start-ups and the complex bureaucracies struggling to change beyond a geologic time scale. From his experience as a food-truck entrepreneur to a ZipCar executive and a city transportation commissioner, Klein’s career has focused on bridging the public-private divide, finding and celebrating shared goals, and forging better cities with more nimble, consumer-oriented bureaucracies.
In Start-Up City, Klein, with David Vega-Barachowitz, demonstrates how to affect big, directional change in cities—and how to do it fast. Klein's objective is to inspire what he calls “public entrepreneurship,” a start-up-pace energy within the public sector, brought about by leveraging the immense resources at its disposal. Klein offers guidance for cutting through the morass, and a roadmap for getting real, meaningful projects done quickly and having fun while doing it.
This book is for anyone who wants to change the way we live in cities without waiting for the glacial pace of change in government.

Statewide Wetlands Strategies offers comprehensive strategies that draw upon all levels of government and the private sector to focus and coordinate efforts to work toward the goal of no-net-loss of wetlands.

Young begins by describing how historic preservation in the United States, often overlooked because of the predominant focus on new construction, is actually an important sustainable design strategy. He then examines the social, environmental, and economic benefits of preservation—from the societal value of reusing existing buildings to financial incentives available for rehabilitation. Young concludes with insights into the future of reusing buildings as a sustainability strategy. He also provides several informative appendices, including a glossary of key terms and acronyms and recommendations for further reading.
Readers will become familiar with essential terminology; sustainability and historic preservation metrics; government oversight processes; and opportunities for smart growth afforded by rehabilitation. This knowledge is key to preserving the past while building a sustainable future.
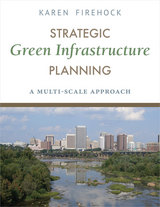
Strategic Green Infrastructure Planning addresses the nuts and bolts of planning and preserving natural assets at a variety of scales—from dense urban environments to scenic rural landscapes. A practical guide to creating effective and well-crafted plans and then implementing them, the book presents a six-step process developed and field-tested by the Green Infrastructure Center in Charlottesville, Virginia. Well-organized chapters explain how each step, from setting goals to implementing opportunities, can be applied to a variety of scenarios, customizable to the reader's target geographical location. Chapters draw on a diverse group of case studies, from the arid open spaces of the Sonoran Desert to the streets of Jersey City. Abundant full color maps, photographs, and illustrations complement the text.
For planners, elected officials, developers, conservationists, and others interested in the creation and maintenance of open space lands and urban green infrastructure projects or promoting a healthy economy, this book offers a comprehensive yet flexible approach to conceiving, refining, and implementing successful projects.

Authors Catherine Seavitt Nordenson, Guy Nordenson, and Julia Chapman have been at the forefront of research on new approaches to effective coastal resilience planning for over a decade. In Structures of Coastal Resilience, they reimagine how coastal planning might better serve communities grappling with a future of uncertain environmental change. They encourage more creative design techniques at the beginning of the planning process, and offer examples of innovative work incorporating flexible natural systems into traditional infrastructure. They also draw lessons for coastal planning from approaches more commonly applied to fire and seismic engineering. This is essential, they argue, because storms, sea level rise, and other conditions of coastal change will incorporate higher degrees of uncertainty—which have traditionally been part of planning for wildfires and earthquakes, but not floods or storms.
This book is for anyone grappling with the immense questions of how to prepare communities to flourish despite unprecedented climate impacts. It offers insights into new approaches to design, engineering, and planning, envisioning adaptive and resilient futures for coastal areas.
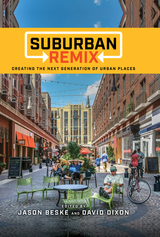
Suburban Remix brings together experts in planning, urban design, real estate development, and urban policy to demonstrate how suburbs can use growing demand for urban living to renew their appeal as places to live, work, play, and invest. The case studies and analyses show how compact new urban places are already being created in suburbs to produce health, economic, and environmental benefits, and contribute to solving a growing equity crisis.
Above all, Suburban Remix shows that suburbs can evolve and thrive by investing in the methods and approaches used successfully in cities. Whether next-generation suburbs grow from historic village centers (Dublin, Ohio) or emerge de novo in communities with no historic center (Tysons, Virginia), the stage is set for a new chapter of development—suburbs whose proudest feature is not a new mall but a more human-scale feel and form.

Like its predecessors, the new edition of Sustainable Landscape Construction is organized around principles, recognizing that built environments, and our work in them, pose both pragmatic and ethical challenges. Each chapter focuses on one overarching site goal, such as “Pave Less,” “Heal Injured Sites,” and “Consider Origin and Fate of Materials.” These principles of land sustainability are clearly articulated and developed through specific examples of more than 100 projects from around the world, reflecting both traditions and recent innovations. Expanded coverage of industry trends toward performance monitoring, and of lessons from project failures, form an important enhancement in this edition. New content also details the necessity to plan adaptively, not just preventively, for the realities of changing climate and intensifying weather. Some of the trends covered will shift how landscape architects and contractors will do business in challenging years ahead: to survive, many professionals and clients will focus on restoration projects, motivated by ecosystem services and social justice, and funded by innovative methods.
Sustainable Landscape Construction is part of the canon of landscape construction texts, and with this update, remains a visionary, one of a kind reference for professionals and students.

In Urban Acupuncture, Lerner celebrates these “pinpricks” of urbanism—projects, people, and initiatives from around the world that ripple through their communities to uplift city life. With meditative and descriptive prose, Lerner brings readers around the world to streets and neighborhoods where urban acupuncture has been practiced best, from the bustling La Boqueria market in Barcelona to the revitalization of the Cheonggyecheon River in Seoul, South Korea. Through this journey, Lerner invites us to re-examine the true building blocks of vibrant communities—the tree-lined avenues, night vendors, and songs and traditions that connect us to our cities and to one another.
Urban Acupuncture is the first of Jaime Lerner’s visionary work to be published in English. It is a love letter to the elements that make a street hum with life or a neighborhood feel like home, penned by one of the world’s most successful advocates for sustainable and livable urbanism.

The Urban Street Stormwater Guide begins from the principle that street design can support—or degrade—the urban area’s overall environmental health. By incorporating Green Stormwater Infrastructure (GSI) into the right-of-way, cities can manage stormwater and reap the public health, environmental, and aesthetic benefits of street trees, planters, and greenery in the public realm. With thoughtful design, GSI can bolster strategies to provide a safe and pleasant walking and biking experience, efficient and reliable transit service, and safer streets for all users.
Building on the successful NACTO urban street guides, the Urban Street Stormwater Guide provides the best practices for the design of GSI along transportation corridors. The authors consider context-sensitive design elements related to street design, character and use, zoning, posted speed, traffic volumes, and impacts to non-motorized and vehicular access. The Guide documents and synthesizes current practices being developed by individual agencies and recommends design guidance for implementation, as well as explores innovative new strategies being tested in cities nationwide. The guidance will focus on providing safe, functioning and maintainable infrastructure that meets the unique needs and requirements of the transportation corridors and its various uses and users.
The state-of-the-art solutions in this guide will assist urban planners and designers, transportation engineers, city officials, ecologists, public works officials, and others interested in the role of the built urban landscape in protecting the climate, water quality, and natural environment.

This product is part of the Island Press E-ssentials Series and is not the most current edition.**
This beautifully illustrated short e-book explores the idea that to create vibrant, sustainable urban areas for the long term, we must first understand what happens naturally when people congregate in cities—innate, unprompted interactions of urban dwellers with each other and their surrounding urban and physical environment. Wolfe elaborates on the perspective that the underlying rationales for urban policy, planning and regulation are best understood from a historical perspective and in a better understanding of the everyday uses of urban space. To make his case, Wolfe draws on his years of writing about urbanism as well as his professional experiences as a land use and environmental lawyer and offers compelling case study vignettes from everyday urban life.
Successful community, Wolfe argues, is among the first principles of what makes humans feel happy, and therefore city dwellers invariably celebrate environments where and when they can coexist safely, in a mutually supportive way. Wolfe believes such celebration is most interesting when it occurs spontaneously—seemingly without effort. He contends it is critical to first isolate these spontaneous and latent examples of successful urban land use, before applying any prescriptive government policies or initiatives. Wolfe provides something rare in contemporary urbanist writing—rich illustrations and examples from real life—both historical and current. His writing about the past and the future of urban form offers readers inspiration, historical context, and a better understanding of how a sustainable, inviting urban environment is created.

From impromptu movie nights in a Seattle alley to the adapted reuse of Diocletian’s Palace in Split, Croatia, Wolfe searches for the “first principles” of what makes humans feel happy and safe amid the hustle and bustle of urban life. He highlights the common elements of cities around the world that spontaneously bring people together: being inherently walkable, factors that contribute to safety at night, the importance of intersections and corners, and more. In this age of skyrocketing metropolitan growth, he argues, looking to the past might be our best approach to creating the urban future we dream about.
A whirlwind global tour, Urbanism Without Effort offers readers inspiration, historical context, and a better understanding of how an inviting urban environment is created.

Sandra Albro offers practical insights through her experience leading the five-year Vacant to Vibrant project, which piloted the creation of green infrastructure networks in Gary, Indiana; Cleveland, Ohio; and Buffalo, New York. Vacant to Vibrant provides a point of comparison among the three cities as they adapt old systems to new, green technology. An overview of the larger economic and social dynamics in play throughout the Rust Belt region establishes context for the promise of green infrastructure. Albro then offers lessons learned from the Vacant to Vibrant project, including planning, design, community engagement, implementation, and maintenance successes and challenges. An appendix shows designs and plans that can be adapted to small vacant lots.
Landscape architects and other professionals whose work involves urban greening will learn new approaches for creating infrastructure networks and facilitating more equitable access to green space.
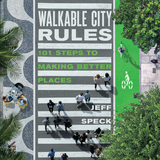
—David Owen, staff writer at the New Yorker
Nearly every US city would like to be more walkable—for reasons of health, wealth, and the environment—yet few are taking the proper steps to get there. The goals are often clear, but the path is seldom easy. Jeff Speck’s follow-up to his bestselling Walkable City is the resource that cities and citizens need to usher in an era of renewed street life. Walkable City Rules is a doer’s guide to making change in cities, and making it now.
The 101 rules are practical yet engaging—worded for arguments at the planning commission, illustrated for clarity, and packed with specifications as well as data. For ease of use, the rules are grouped into 19 chapters that cover everything from selling walkability, to getting the parking right, escaping automobilism, making comfortable spaces and interesting places, and doing it now!
Walkable City was written to inspire; Walkable City Rules was written to enable. It is the most comprehensive tool available for bringing the latest and most effective city-planning practices to bear in your community. The content and presentation make it a force multiplier for place-makers and change-makers everywhere.

What makes a great city? Not a good city or a functional city but a great city. A city that people admire, learn from, and replicate. City planner and architect Alexander Garvin set out to answer this question by observing cities, largely in North America and Europe, with special attention to Paris, London, New York, and Vienna.
For Garvin, greatness is not just about the most beautiful, convenient, or well-managed city; it isn’t even about any “city.” It is about what people who shape cities can do to make a city great. A great city is not an exquisite, completed artifact. It is a dynamic, constantly changing place that residents and their leaders can reshape to satisfy their demands. While this book does discuss the history, demographic composition, politics, economy, topography, history, layout, architecture, and planning of great cities, it is not about these aspects alone. Most importantly, it is about the interplay between people and public realm, and how they have interacted throughout history to create great cities.
To open the book, Garvin explains that a great public realm attracts and retains the people who make a city great. He describes exactly what the term public realm means, its most important characteristics, as well as providing examples of when and how these characteristics work, or don’t. An entire chapter is devoted to a discussion of how particular components of the public realm (squares in London, parks in Minneapolis, and streets in Madrid) shape people’s daily lives. He concludes with a look at how twenty-first century initiatives in Paris, Houston, Atlanta, Brooklyn, and Toronto are making an already fine public realm even better—initiatives that demonstrate what other cities can do to improve.
What Makes a Great City will help readers understand that any city can be changed for the better and inspire entrepreneurs, public officials, and city residents to do it themselves.

Wild by Design defines and explains the five fundamental strategies Ruddick employs, often in combination, to give life, beauty, and meaning to landscapes: Reinvention, Restoration, Conservation, Regeneration, and Expression. Drawing on her own projects—from New York City’s Queens Plaza, formerly a concrete jungle of traffic, to a desertscape backyard in Baja, California, to the Living Water Park in Chengdu, China—she offers guidance on creating beautiful, healthy landscapes that successfully reconnect people with larger natural systems.
A revealing look into the approach of one of sustainable landscape design’s most innovative practitioners, Wild by Design stretches the boundaries of landscape design, offering readers a set of broader, more flexible strategies and practical examples that allow for the unexpected exuberance of nature to be a welcome part of our gardens, parks, backyards, and cities.

In Within Walking Distance, journalist and urban critic Philip Langdon looks at why and how Americans are shifting toward a more human-scale way of building and living. He shows how people are creating, improving, and caring for walkable communities. There is no one-size-fits-all approach. Starting conditions differ radically, as do the attitudes and interests of residents. To draw the most important lessons, Langdon spent time in six communities that differ in size, history, wealth, diversity, and education, yet share crucial traits: compactness, a mix of uses and activities, and human scale. The six are Center City Philadelphia; the East Rock section of New Haven, Connecticut; Brattleboro, Vermont; the Little Village section of Chicago; the Pearl District in Portland, Oregon; and the Cotton District in Starkville, Mississippi. In these communities, Langdon examines safe, comfortable streets; sociable sidewalks; how buildings connect to the public realm; bicycling; public transportation; and incorporation of nature and parks into city or town life. In all these varied settings, he pays special attention to a vital ingredient: local commitment.
To improve conditions and opportunities for everyone, Langdon argues that places where the best of life is within walking distance ought to be at the core of our thinking. This book is for anyone who wants to understand what can be done to build, rebuild, or improve a community while retaining the things that make it distinctive.
READERS
Browse our collection.
PUBLISHERS
See BiblioVault's publisher services.
STUDENT SERVICES
Files for college accessibility offices.
UChicago Accessibility Resources
home | accessibility | search | about | contact us
BiblioVault ® 2001 - 2024
The University of Chicago Press


