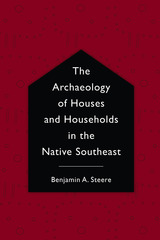
The Archaeology of Houses and Households in the Native Southeast contributes enormously to the study of household archaeology and domestic architecture in the region. This significant volume combines both previously published and unpublished data on communities from the Southeast and is the first systematic attempt to understand the development of houses and households as interpreted through a theoretical framework developed from broad-ranging studies in cultural anthropology and archaeology.
Steere’s major achievement is the compilation of one of the largest and most detailed architectural datasets for the Southeast, including data for 1,258 domestic and public structures from 65 archaeological sites in North Carolina, Georgia, Alabama, Tennessee, Kentucky, and the southern parts of Missouri, Indiana, and Illinois. Rare data from hard-to-find cultural resource management reports is also incorporated, creating a broad temporal and geographic scope and serving as one of many remarkable features of the book, which is sure to be of considerable value to archaeologists and anthropologists interested in comparative studies of architecture.
Similar to other analyses, Steere’s research uses multiple theoretical angles and lines of evidence to answer archaeological questions about houses and the people who built them. However, unlike other examinations of household archaeology, this project spans multiple time periods (Woodland, Mississippian, and Historic); is focused squarely on the Southeast; features a more unified approach, using data from a single, uniform database; and privileges domestic architecture as a line of evidence for reconstructing daily life at major archaeological sites on a much broader scale than other investigations.
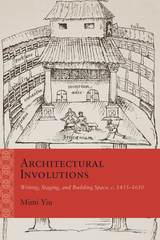
Winner of the MLA Prize for Independent Scholars
Taking the reader on an inward journey from façades to closets, from physical to psychic space, Architectural Involutions offers an alternative genealogy of theater by revealing how innovations in architectural writing and practice transformed an early modern sense of interiority. The book launches from a matrix of related “platforms”—a term that in early modern usage denoted scaffolds, stages, and draftsmen’s sketches—to situate Alberti, Shakespeare, Jonson, and others within a landscape of spatial and visual change.
As the English house underwent a process of inward folding, replacing a logic of central assembly with one of dissemination, the subject who negotiated this new scenography became a flashpoint of conflict in both domestic and theatrical arenas. Combining theory with archival findings, Mimi Yiu reveals an emergent desire to perform subjectivity, to unfold an interior face to an admiring public. Highly praised for its lucid writing, comprehensive supplementary material, and engaging tone, Architectural Involutions was the winner of the 2016 MLA Prize for Independent Scholars.
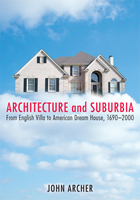
The American suburban dream house-a single-family, detached dwelling, frequently clustered in tight rows and cul-de-sacs-has been attacked for some time as homogeneous and barren, yet the suburbs are home to half of the American population. Architectural historian John Archer suggests the endurance of the ideal house is deeply rooted in the notions of privacy, property, and selfhood that were introduced in late seventeenth-century England and became the foundation of the American nation and identity.
Spanning four centuries, Architecture and Suburbia explores phenomena ranging from household furnishings and routines to the proliferation of the dream house in parallel with Cold War politics. Beginning with John Locke, whose Enlightenment philosophy imagined individuals capable of self-fulfillment, Archer examines the eighteenth-century British bourgeois villa and the earliest London suburbs. He recounts how early American homeowners used houses to establish social status and how twentieth-century Americans continued to flock to single-family houses in the suburbs, encouraged by patriotism, fueled by consumerism, and resisting disdain by disaffected youths, designers, and intellectuals. Finally, he recognizes “hybridized” or increasingly diverse American suburbs as the dynamic basis for a strengthened social fabric.
From Enlightenment philosophy to rap lyrics, from the rise of a mercantile economy to discussions over neighborhoods, sprawl, and gated communities, Archer addresses the past, present, and future of the American dream house.
John Archer is professor of cultural studies and comparative literature at the University of Minnesota. His book The Literature of British Domestic Architecture, 1715-1842, is the standard reference on the subject, and he also contributed to the Encyclopedia of Urban America and the Encyclopedia of Twentieth-Century Architecture.
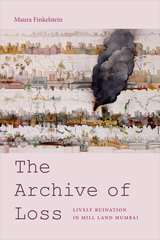
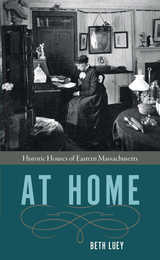
In At Home: Historic Houses of Eastern Massachusetts, Beth Luey uses architectural and genealogical texts, wills, correspondences, and diaries to craft delightful narratives of these notable abodes and the people who variously built, acquired, or renovated them. Filled with vivid details and fresh perspectives that will surprise even the most knowledgeable aficionados, each chapter is short enough to serve as an introduction for a visit to its house. All the homes are open to the public.

Salt Lake City’s oldest residential historic district is a neighborhood known as the Avenues. During the late nineteenth century this area was home to many of the most influential citizens of Salt Lake City. Built from 1860 until 1930, it contains a mix of middle and upper middle class homes of varying architectural styles. This architectural diversity makes the Avenues unique among Utah's historic districts. For the past thirty years, as citizens have rediscovered the value of living in historic properties near downtown and the University of Utah, preservation efforts have soared in the area.
In 1980, the Avenues was established as a historic district and the Utah Historical Society published The Avenues of Salt Lake City. That book’s authors, Karl T. Haglund and Philip F. Notarianni, gleaned much about the area’s history by using information found on the historic district applications. This newly revised edition of The Avenues of Salt Lake City by Cevan J. LeSieur updates the original with a greatly expanded section on the historic homes in the neighborhood, including more than 600 new photos, and additional material covering the history of the Avenues since 1980.
The book is designed so that readers can take it along as a guide when exploring the neighborhoods. All the pictures of Avenues homes are accompanied with architectural information and brief histories of the properties. This volume makes a valuable resource for those interested in the history of the Avenues and its diverse architecture, and for anyone interested in Utah history, Utah architecture, and historic preservation.
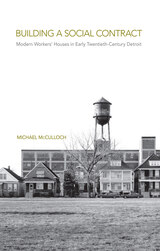
Through oral histories, letters, photographs, and period fiction, McCulloch traces wage earners’ agency in negotiating a new implicit social contract, one that rewarded hard work with upward mobility in modern houses. This promise reflected workers’ increased bargaining power but, at the same time, left them increasingly vulnerable to layoffs.
Building a Social Contract focuses on Detroit, the quintessential city of the era, where migrant workers came and were Americanized, and real estate agents and the speculative housebuilding industry thrived. The Motor City epitomized the struggle of Black workers in this period, who sought better lives through industrial labor but struggled to translate their wages into housing security amid racist segregation and violence. When Depression-era unemployment created an eviction crisis, the social contract unraveled, and workers rose up—at the polls and in the streets—to create a labor movement that reshaped American capitalism for decades.
Today, the lessons McCulloch provides from early twentieth-century Detroit are a necessary reminder that wages are not enough, and only working-class political power can secure affordable housing.
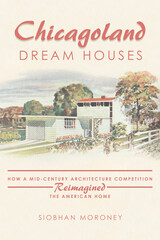
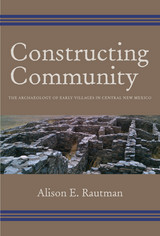
Rautman tackles a very broad topic: how archaeologists use material evidence to infer and imagine how people lived in the past, how they coped with everyday decisions and tensions, and how they created a sense of themselves and their place in the world. Using several different lines of evidence, she reconstructs what life was like for the Ancestral Pueblo people of Salinas, and identifies some of the specific strategies that they used to develop and sustain their villages over time.
Examining evidence of each site’s construction and developing spatial layout, Rautman traces changes in community organization across the architectural transitions from pithouses to jacal structures to unit pueblos, and finally to plaza-oriented pueblos. She finds that, in contrast to some other areas of the American Southwest, early villagers in Salinas repeatedly managed their built environment to emphasize the coherence and unity of the village as a whole. In this way, she argues, people in early farming villages across the Salinas region actively constructed and sustained a sense of social community.
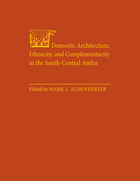


Stamp suggests that the characteristic features of British domestic design in this era were symbolic and interpretive as well as functional. Reacting against modern industrialism and materialism, Victorian builders, in tandem with the Arts and Crafts Movement in Britain, revived vernacular traditions. Emphasis was placed on the proper use of building materials found locally and on elements that would later recur in the American Prairie House: the heavy pitched roof and the oversized and centrally placed chimney and fireplace. A number of domestic styles that emerged during this period, such as the Shingle style and the Queen Anne style, were imported by American architects and clients who shared the Victorian reverence for home, privacy, and the family unit.
In addition to the interpretive text and catalog of eighty-seven buildings, The English House, 1860-1914 includes brief biographies of the sixty-three architects represented, including Pugin, Butterfield, Street, and Prior. Historians of both English and American architecture, as well as practicing architects and critics, will welcome this comprehensive volume.

In 1936, Leopold Fischer (1901–1975), in exile from Nazi Germany, arrived in California, where he created a small but distinct oeuvre of mostly domestic architecture. In contrast to his famous peers Rudolph Schindler and Richard Neutra, immigrants whose Southern California buildings are frequently examined—and who, like Fischer, studied with the modernist architect Adolf Loos—Fischer and his California structures have, until now, escaped the attention of architectural history.
Exiled in L.A. examines Fischer’s important, yet overlooked, contributions to Southern California architecture. As the whereabouts of Fischer’s archives remain unknown, Volker M. Welter grounds the designer’s California works in comparison with his pre-exile projects and the compositions of fellow architects in California. In the 1920s, Fischer created experimental working-class housing estates in Germany that pioneered ecological construction and living practices. Comparable to their predecessors, Fischer's California buildings revolve around the “functioning, the organization of a home,” as he defined domestic architecture in 1926. Featuring new photography and detailed architectural plans, this book is an original contribution to the literature on Southern California’s built heritage.

A nation's buildings are a record of the character and aspirations of its people. In a rich blend of social and architectural history, Abbott Lowell Cummings reconstructs, through text and pictures, the framed houses of Massachusetts Bay that reflect the straightforward honesty of our earliest northern settlers and their profound love of craftsmanship.
A substantial number of the nation's seventeenth-century houses have been preserved in Massachusetts, and Cummings provides illustrations for a majority of them. He describes the dwellings in detail, and includes architectural drawings that were especially commissioned for this book. He demonstrates that the builders were far more sophisticated than previously imagined and that, while maintaining their English timber-building traditions, they were astonishingly adaptable to their new environment.
Beyond the houses themselves, Cummings discusses evolutions in pioneer life. The most simple kinds of changes in architecture, Cummings shows, indicated singular changes in family living. Such additions as kitchens and parlors, or the moving of the master bedroom to a second floor, suggest shifts in the private and social lives of families.
The Framed Houses of Massachusetts Bay is a splendid story of innovations— of restless, migratory people and their architectural and social responses to the heavily forested New World. It is the first chapter in the long saga of America's preoccupation with technology as it affected the early American home.

A cultivated patrician, a prolific playwright, and a passionate student of local antiquity, Francesco Ignazio Lazzari (1634–1717) was a mainstay of the artistic and intellectual life of Città di Castello, an Umbrian city that maintained a remarkable degree of cultural autonomy during the early modern period. He was also the first author to identify the correct location of the lost villa “in Tuscis” owned by the Roman writer and statesman Pliny the Younger and known through his celebrated description. Lazzari’s reconstruction of this ancient estate, in the form of a large-scale drawing and a textual commentary, adds a unique document to the history of Italian gardens while offering a fascinating perspective on the role of landscape in shaping his native region’s identity.
Published with an English translation for the first time since its creation, this manuscript is framed by the scholarly contributions of Anatole Tchikine and Pierre de la Ruffinière du Prey. At the core of their discussion is the interplay of two distinct ideas of antiquity—one embedded in the regional landscape and garden culture of Umbria and the other conveyed by the international tradition of Plinian architectural reconstructions—that provide the essential context for understanding Lazzari’s work.
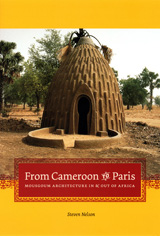
The kind of extraordinary domed house constructed by Chad and Cameroon’s Mousgoum peoples has long held sway over the Western imagination. In fact, as Steven Nelson shows here, this prototypical beehive-shaped structure known as the teleukhas been cast as everything from a sign of authenticity to a tourist destination to a perfect fusion of form and function in an unselfconscious culture. And in this multifaceted history of the teleuk, thought of by the Mousgoum themselves as a three-dimensional symbol of their culture, Nelson charts how a singular building’s meaning has the capacity to change over time and in different places.
Drawing on fieldwork in Cameroon and Japan as well as archival research in Africa, the United States, and Europe, Nelson explores how the teleuk has been understood by groups ranging from contemporary tourists to the Cameroonian government and—most importantly—today’s Mousgoum people. In doing so, he moves in and out of Africa to provide a window into a changing Mousgoum culture and to show how both African and Western peoples use the built environment to advance their own needs and desires. Highlighting the global impact of African architecture, From Cameroon to Paris will appeal to scholars and students of African art history and architectural history, as well as those interested in Western interactions with Africa.
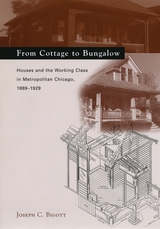
Joseph C. Bigott takes on all of these fields in From Cottage to Bungalow, a sophisticated study of domestic structures and ethnic working-class neighborhoods in Chicago during the critical period of 1869 to 1929, when the city attracted huge numbers of immigrants. Exploring the meaning of home ownership in this context, Bigott develops two case studies that combine the intimate lives of ordinary people (primarily in Chicago's Polish and German communities) with broad analysis of everything from real estate markets to the very carpentry practices used to construct houses. His progressive methods and the novel conclusions they support chronicle not only the history of housing in Chicago, but also the organizations of people's lives, and the ways in which housing has affected notions of who is—and who is not—a worthy American citizen.
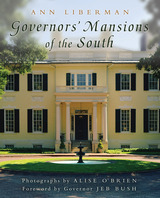

New Jersey is called the Garden State with good reason- some of the nation's most strikingly beautiful homes and gardens can be found within its borders. Caroline Seebohm and Peter C. Cook have captured them gloriously in Great Houses and Gardens of New Jersey.
No other book has so beautifully presented the architectural story of the state, stunningly documented in more than 200 color photographs- from a centuries-old farm to modern glass houses, from woodlands planted with native plants to formal French and English-style gardens. Each house and garden is privately owned, and many have never before been photographed. Readers are given an exclusive peek at some of New Jersey's greatest treasures.
Seebohm and Cook take us on a private tour of a pre-revolutionary Dutch farmhouse that could have sprung from the coast of Devon in England; a brick-patterned house that vividly expresses the originality and exuberance of the region's early builders and craftsmen; a collection of native stone buildings reminiscent of Bucks County, Pennsylvania; and an Arts and Crafts house with contributions by New Jersey's innovative Gustav Stickley. The twentieth century is equally well represented with works by masters such as Frank Lloyd Wright, Robert Venturi, Michael Graves, and Richard Meier.
The book showcases gardens of dazzling splendor and variety- woodlands ablaze with native azaleas and dogwoods; a charming sunken garden by well-known English garden designer Penelope Hobhouse; a stunning water garden on the Navesink River; a tiny formal garden surrounded by a picket fence in Somerset County; a garden in Alpine carpeted with bluebells in the spring, scented with roses in the summer, and with orchids on display all year round.

A house is a site, the bounds and focus of a community. It is also an artifact, a material extension of its occupants’ lives. This book takes the Japanese house in both senses, as site and as artifact, and explores the spaces, commodities, and conceptions of community associated with it in the modern era.
As Japan modernized, the principles that had traditionally related house and family began to break down. Even where the traditional class markers surrounding the house persisted, they became vessels for new meanings, as housing was resituated in a new nexus of relations. The house as artifact and the artifacts it housed were affected in turn. The construction and ornament of houses ceased to be stable indications of their occupants’ social status, the home became a means of personal expression, and the act of dwelling was reconceived in terms of consumption. Amid the breakdown of inherited meanings and the fluidity of modern society, not only did the increased diversity of commodities lead to material elaboration of dwellings, but home itself became an object of special attention, its importance emphasized in writing, invoked in politics, and articulated in architectural design. The aim of this book is to show the features of this culture of the home as it took shape in Japan.
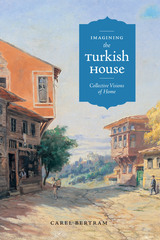
"Houses can become poetic expressions of longing for a lost past, voices of a lived present, and dreams of an ideal future." Carel Bertram discovered this truth when she went to Turkey in the 1990s and began asking people about their memories of "the Turkish house." The fondness and nostalgia with which people recalled the distinctive wooden houses that were once ubiquitous throughout the Ottoman Empire made her realize that "the Turkish house" carries rich symbolic meaning. In this delightfully readable book, Bertram considers representations of the Turkish house in literature, art, and architecture to understand why the idea of the house has become such a potent signifier of Turkish identity.
Bertram's exploration of the Turkish house shows how this feature of Ottoman culture took on symbolic meaning in the Turkish imagination as Turkey became more Westernized and secular in the early decades of the twentieth century. She shows how artists, writers, and architects all drew on the memory of the Turkish house as a space where changing notions of spirituality, modernity, and identity—as well as the social roles of women and the family—could be approached, contested, revised, or embraced during this period of tumultuous change.
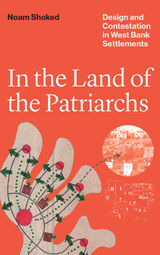
2024 On The Brinck Book Award and Lecture Series, University of New Mexico
2024 PROSE Award, Architecture–Urban Planning, Association of American Publishers
An on-the-ground account of the design and evolution of West Bank settlements, showing how one of the world’s most contested landscapes was produced by unexpected conflicts and collaborations among widely divergent actors.
Since capturing the West Bank in 1967, Israel has overseen the construction of scores of settlements across the territory’s rocky hilltops. The settlements are part of a fierce political conflict. But they are not just hotly contested political ventures. They are also something more everyday: residential architectural projects.
In the Land of the Patriarchs is an on-the-ground account of the design and evolution of West Bank settlements. Noam Shoked shows how settlements have been shaped not only by the decisions of military generals, high-profile politicians, and prominent architects but also by a wide range of actors, including real estate developers, environmental consultants, amateur archeologists, and Israelis who feel unserved by the country’s housing system. The patterns of design and construction they have inspired reflect competing worldviews and aesthetic visions, as well as everyday practices not typically associated with the politics of the Israeli occupation. Revealing the pragmatic choices and contingent circumstances that drive what appears to be a deliberately ideological landscape, Shoked demonstrates how unpredictable the transformation of political passion into brick and mortar can be.
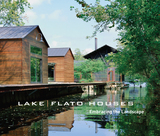


Havana is a city that rarely fails to captivate. But much of the unique beauty and culture of this historic city is rapidly disappearing. As Cuban society finds itself at a crossroads, Havana is more than ever a city on the edge, for although frozen in time as a consequence of Fidel Castro’s revolution, it has certainly not been well preserved. Time, climate, and neglect have eroded a rare architectural legacy, making the need to document this heritage even more pressing than ever before.
Making Home in Havana is an elegant book of photographs and testimonies, recording, questioning, and evoking the meaning of place — in particular, the meaning of home. The combination of fine photography and the words of residents of former palaces, humble apartments, and other dwellings offer us an irresistible portrait of Havana that might otherwise be lost forever.Vincenzo Pietropaolo and Cecelia Lawless have made numerous visits to Havana in order to fully understand and convey the essence of what home means to the inhabitants of the dwellings of the El Vedado and Centro Habana neighborhoods. Together, they—and we—explore how a building becomes a home through its human history as well as its architectural features. With some renovation already underway in colonial Havana, they concentrate on largely unexplored and unrecognized sections that continue to fall into ruin. The intimacy of their connection with the buildings and people offers us a rare combination of documentary realism and high art. Buildings and people speak their histories to us in classic humanistic style. Residents of Havana tell their stories of lifelong efforts to turn decay into beauty, while the photographer’s evocative pictures enable us to feel exactly what they are talking about — a creation of time and space called home.


The design of housing has commanded the attention of the greatest architects of the twentieth century. In this stunning volume, Roger Sherwood presents thirty-two notable examples of multi-family housing from many countries and four continents, selected for their importance as prototypes. Designed by such masters as Frank Lloyd Wright, Le Corbusier, Mies van der Rohe, and Alvar Aalto, they range from single-house clusters to row-houses, terrace houses, party-wall and large-courtyard housing, to urban high-rise towers and slabs.
The thirty-two buildings or housing complexes are illustrated with photographs, site plans, floor plans, elevations, and marvelous axonometric drawings. In each case Mr. Sherwood gives background information on the project, mention, factors the architect had to take into consideration (social, environmental, financial), points out creative solutions to particular problems, and comments on special features of the design. Laymen as well as professionals will find his presentations enlightening.
In the Introduction, Mr. Sherwood sets forth the basic principles of organization that apply to housing. He analyzes first the limited number of ways in which individual apartments or living units can be laid out (each type or plan lending itself to variations and permutations) and then the ways in which different units can be vertically and horizontally organized within a single building. Drawings and plans of more than eighty housing complexes in twenty countries accompany his analysis.
Mr. Sherwood offers his book in the belief that there is no excuse for shoddy architecture; that no branch of architecture is more important than the design of human habitations; and that much is to be learned from the study of significant buildings of the recent past.

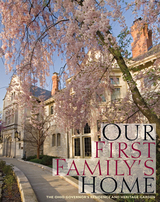
This richly illustrated volume tells the story of thehome that has served as Ohio’s executive residence since 1957, and of the nine governors and their families who have lived in the house. Our First Family’s Home offers the first complete history of the residence and garden that represent Ohio to visiting dignitaries and the citizens of the state alike. Once in a state of decline, the house has been lovingly restored and improved by itsresidents. Development of the Ohio Heritage Garden has increased the educational potential of the house and has sparked an interest in the preservation of native plant species. Looking toward the future, the Residence is also taking the lead in promoting environmental issues such as solar powerand green energy.
Photographs by award-winning environmental photographer Ian Adams and botanical art by Dianne McElwain showcase the beauty of the home’s architecture and the myriad of native plants that grace the three acres on which the Residence stands. Dianne McElwain is a member of the American Society of Botanical Artists in New York. Her botanical paintings have won numerous awards and are found in prestigious collections throughout the United States.
Essays highlight the Jacobethan Revival architecture and the history of the home. The remaining pieces cover the garden and include an intimate tour of the Heritage Garden, which was inspired by Ohio’s diverse landscape. Finally, former Governor Ted Strickland and First Lady Frances Strickland discuss the increasing focus on green energy at the Governor’s Residence and First Lady Emerita Hope Taft explains how native plants can help sustain the environment.
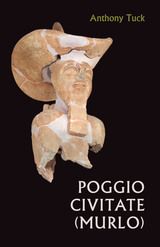
Poggio Civitate in Murlo, Tuscany, is home to one of the best-preserved Etruscan communities of the eighth through the sixth centuries BCE. In this book, Anthony Tuck, the director of excavations, provides a broad synthesis of decades of data from the site.
The results of many years of excavation at Poggio Civitate tell a story of growth, urbanization, ancient industrialization, and dissolution. The site preserves traces of aristocratic domestic buildings, including some of the most evocative and enigmatic architectural sculpture in the region, along with remnants of non-elite domestic spaces, enabling illuminating comparisons across social strata. The settlement also features evidence of large-scale production systems, including tools and other objects that reflect the daily experiences of laborers. Finally, the site contains the story of its own destruction. Tuck finds in the data clear indications that Poggio Civitate was methodically dismantled, and he posits hypotheses concerning the circumstances around this violent social and political act.

The Prefabricated Home outlines the methods and motives of prefabricated buildings and assesses their architectural implications. Davies traces the origins of the branded building phenomenon with examples ranging from the Dymaxion bathroom to IKEA's "Bo Klok" house. He also analyzes the use of industrialized buildings worldwide—including McDonald's drive-through restaurants and contrasts the aesthetic concerns of architects against the economic ones of industrialized building manufacturers. Ultimately, The Prefabricated Home proposes a partnership of architects and industrialized building that could potentially produce an exciting new type of humane and eco-conscious architecture.
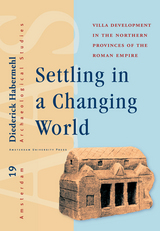

Landscape emerged as a significant theme in the Roman Late Republican and Early Imperial periods. Writers described landscape in texts and treatises, its qualities were praised and sought out in everyday life, and contemporary perceptions of the natural and built environment, as well as ideas about nature and art, were intertwined with architectural and decorative trends.
This illustrated volume examines how representations of real and depicted landscapes, and the merging of both in visual space, contributed to the creation of novel languages of art and architecture. Drawing on a diverse body of archaeological, art historical, and literary evidence, this study applies an ecocritical lens that moves beyond the limits of traditional iconography. Chapters consider, for example, how garden designs and paintings appropriated the cultures and ecosystems brought under Roman control and the ways miniature landscape paintings chronicled the transformation of the Italian shoreline with colonnaded villas, pointing to the changing relationship of humans with nature. Making a timely and original contribution to current discourses on ecology and art and architectural history, Shaping Roman Landscape reveals how Roman ideas of landscape, and the decorative strategies at imperial domus and villa complexes that gave these ideas shape, were richly embedded with meanings of nature, culture, and labor.
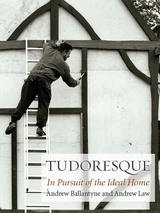
With its distinctive gables and arches, Tudor-style architecture is recognized around the world as a symbol of British culture; it represents the idea of home to British citizens in the United Kingdom and abroad. Some love it, others hate it, but the Tudoresque is still being built—to give a house an old-fashioned air or to create a sense of exotica. Yet few people know anything about how Tudor Revival buildings came to be. To fill this gap is Tudoresque, an insightful book that explores the origin of the style, tracing its roots to the antiquarian enthusiasms of the eighteenth century.
It looks at the Tudoresque cottage style, which later influenced 1930s architecture, and the Tudor-style manor house, particularly favored in the nineteenth century. While the style has been discouraged since the 1920s (and is especially reviled by modernists) it continues to be a popular choice—particularly when the architect doesn’t have the upper hand. The authors here show how the style is the mainstream of twentieth-century British architecture and explore how it has travelled abroad. From Tudor Village in Queens to Stan Hywet Hall in Akron to Malaysia, Shanghai, and Singapore, Tudor Revival has found a comfortable home across the globe. These black and white gabled buildings are important not so much because they are great architecture, but because they are everywhere.
Illustrated with images from more than 200 years of the Tudor Revival, and including examples from Britain, America, India and East Asia, this knowledgable and entertaining book will be an indispensable guide to the one of the world’s most iconic architectural styles.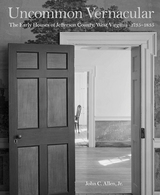
Allen’s refreshing perspective illuminates the vibrant vernacular architecture of Jefferson County, connecting the housing of this area to the rich history of the Shenandoah Valley. Varying features of house siting, plan types, construction techniques, building materials, outbuildings, and exterior and interior detailing illustrate the blending of German, Scots-Irish, English, and African cultures into a distinct, regional style.
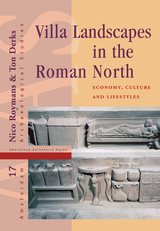
Amsterdam Archaeological Studies is a series devoted to the study of past human societies from the prehistory up into modern times, primarily based on the study of archaeological remains. The series will include excavation reports of modern fieldwork; studies of categories of material culture; and synthesising studies with broader images of past societies, thereby contributing to the theoretical and methodological debates in archaeology.

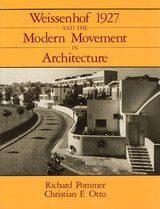
Recipient of the Award for Excellence in Professional and Scholarly Publishing
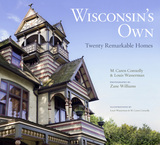
Take an intimate journey through the family, history, and architecture of 20 residential treasures in Wisconsin’s Own by M. Caren Connolly and Louis Wasserman. Richly illustrated with the photography of Zane Williams and complemented by historical images and watercolors and line drawings, Wisconsin’s Own profiles the architectural history of state’s most remarkable residences built between 1854 and 1939. The houses are a mix of public and private homes that are representative of varied architectural styles, from an Italianate along the Mississippi River and an interpretation of a sixteenth-century northern Italian villa overlooking Lake Michigan to an Adirondack-style camp in the North Woods and a fourteen-bedroom Georgian Revival mansion on Lake Geneva. Frank Lloyd Wright’s Prairie School is, of course, represented as well with examples by Wright and his mentor Louis Sullivan.
Wisconsin’s Own tells the story of the considerable contribution that each of these historic homes have made to American residential architecture. It also answers the questions who built the house, what brought them to Wisconsin, why they selected that particular style, and how it is that this historic home still stands—and shines—today.
READERS
Browse our collection.
PUBLISHERS
See BiblioVault's publisher services.
STUDENT SERVICES
Files for college accessibility offices.
UChicago Accessibility Resources
home | accessibility | search | about | contact us
BiblioVault ® 2001 - 2025
The University of Chicago Press









