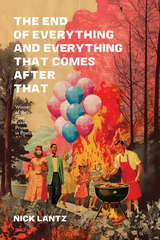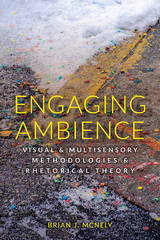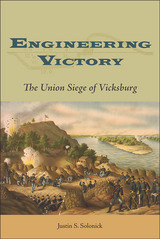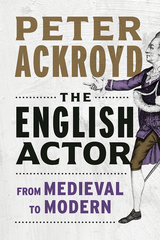46 start with E start with E


This small book, the last work of a world-renowned scholar, has established itself as a classic. It provides a superb overview of the vast historical process by which Christianity was Hellenized and Hellenic civilization became Christianized.
Werner Jaeger shows that without the large postclassical expansion of Greek culture the rise of a Christian world religion would have been impossible. He explains why the Hellenization of Christianity was necessary in apostolic and postapostalic times; points out similarities between Greek philosophy and Christian belief; discuss such key figures as Clement, Origen, and Gregory of Nyssa; and touches on the controversies that led to the ultimate complex synthesis of Greek and Christian thought.

Extravagantly illustrated with over seventy photographs, drawings, paintings, and contemporary cartoons, An Early Encounter with Tomorrow documents the mixture of amazement and alarm with which European visitors greeted 1890s Chicago: as a futuristic city animated by a crass, frenetic mercantile class. This volume also contains an extensive bibliography, arranged by country, and profiles of the foreign observers who sought the implications for European culture in what Asa Briggs called the "shock city" of the western world.


An intellectual history of architectural modernism for an age of rising global inequality and environmental crisis.
The Earth That Modernism Built traces the rise of planetary design to an imperialist discourse about the influence of the earthly environment on humanity. Kenny Cupers argues that to understand how the earth became an object of design, we need to radically shift the terms of analysis. Rather than describing how new design ideas and practices traveled and transformed people and places across the globe, this book interrogates the politics of life and earth underpinning this process. It demonstrates how approaches to modern housing, landscape design, and infrastructure planning are indebted to an understanding of planetary and human ecology fueled by settler colonialism and imperial ambition.
Cupers draws from both canonical and unknown sources and archives in Germany, Namibia, and Poland to situate Wilhelmine and Weimar design projects in an expansive discourse about the relationship between soil, settlement, and race. This reframing reveals connections between colonial officials planning agricultural hinterlands, garden designers proselytizing geopolitical theory, soil researchers turning to folklore, and Bauhaus architects designing modern communities according to functionalist principles. Ultimately, The Earth That Modernism Built shows how the conviction that we can design our way out of environmental crisis is bound to exploitative and divisive ways of inhabiting the earth.

Japan, as recent history has powerfully illustrated, is one of the world’s most earthquake-prone countries. Today it is also one of the best prepared to face such seismic risk. This was not always the case.
Earthquake Children is the first book to examine the origins of modern Japan’s infrastructure of resilience. Drawing from a rich collection of previously unexplored sources, Janet Borland vividly illustrates that Japan’s contemporary culture of disaster preparedness and its people’s ability to respond calmly in a time of emergency are the result of learned and practiced behaviors. She traces their roots to the 1923 Great Kantō Earthquake, which killed over 100,000 people when it struck the Tokyo region.
Beyond providing new perspectives on Japan’s seismic past, the history of childhood, and everyday life in interwar Japan, Borland challenges the popular idea that Japanese people owe their resilience to some innate sense of calm under pressure. Tokyo’s traumatic experiences in 1923 convinced government officials, seismologists, teachers, physicians, and architects that Japan must better prepare for future disasters. Earthquake Children documents how children, schools, and education became the primary tools through which experts sought to build a disaster-prepared society and nation that would withstand nature’s furies.

A renowned scholar on East Asian architecture and urbanism, Peter G. Rowe examines how the unique modernizing process of East Asian cities can be most usefully understood. Rowe offers a historical assessment of the region, chronicling the cities' development over the last century and setting into context their individual paths toward becoming modern. Rowe explains what the modernizing process has meant for the cultural diffusion of predominantly Western ideas, how East Asian urban regions have developed a distinct type of modernity, and what lessons can be gleaned from the contemporary East Asian experience. Refuting many common misconceptions about contemporary East Asian life, East Asia Modern offers a readable critical assessment of life in modern East Asia while also pointing to possibilities for the future.


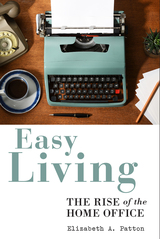

A room’s acoustic character seems at once the most technical and the most mystical of concerns. Since the early Enlightenment, European architects have systematically endeavored to represent and control the propagation of sound in large interior spaces. Their work has been informed by the science of sound but has also been entangled with debates on style, visualization techniques, performance practices, and the expansion of the listening public. Echo’s Chambers explores how architectural experimentation from the seventeenth through the mid-twentieth centuries laid the groundwork for concepts of acoustic space that are widely embraced in contemporary culture. It focuses on the role of echo and reverberation in the architecture of Pierre Patte, Claude-Nicolas Ledoux, Carl Ferdinand Langhans, and Le Corbusier, as well as the influential acoustic ideas of Athanasius Kircher, Richard Wagner, and Marshall McLuhan. Drawing on interdisciplinary theories of media and auditory culture, Joseph L. Clarke reveals how architecture has impacted the ways we continue to listen to, talk about, and creatively manipulate sound in the physical environment.
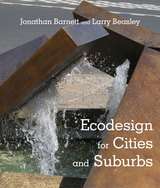
Jonathan Barnett and Larry Beasley seek to demonstrate that a sustainable built and natural environment can be achieved through ecodesign, which integrates the practice of planning and urban design with environmental conservation, through normal business practices and the kinds of capital programs and regulations already in use in most communities. Ecodesign helps adapt the design of our built environment to both a changing climate and a rapidly growing world, creating more desirable places in the process.
In six comprehensively illustrated chapters, the authors explain ecodesign concepts, including the importance of preserving and restoring natural systems while also adapting to climate change; minimizing congestion on highways and at airports by making development more compact, and by making it easier to walk, cycle and take trains and mass transit; crafting and managing regulations to insure better placemaking and fulfill consumer preferences, while incentivizing preferred practices; creating an inviting and environmentally responsible public realm from parks to streets to forgotten spaces; and finally how to implement these ecodesign concepts.
Throughout the book, the ecodesign framework is demonstrated by innovative practices that are already underway or have been accomplished in many cities and suburbs—from Hammarby Sjöstad in Stockholm to False Creek North in Vancouver to Battery Park City in Manhattan, as well as many smaller-scale examples that can be adopted in any community.
Ecodesign thinking is relevant to anyone who has a part in shaping or influencing the future of cities and suburbs – designers, public officials, and politicians.

Lewis Mumford, one of the most respected public intellectuals of the twentieth century, speaking at a conference on the future environments of North America, said, “In order to secure human survival we must transition from a technological culture to an ecological culture.” In Ecohumanism and the Ecological Culture, William Cohen shows how Mumford’s conception of an educational philosophy was enacted by Mumford’s mentee, Ian McHarg, the renowned landscape architect and regional planner at the University of Pennsylvania. McHarg advanced a new way to achieve an ecological culture―through an educational curriculum based on fusing ecohumanism to the planning and design disciplines.
Cohen explores Mumford’s important vision of ecohumanism—a synthesis of natural systems ecology with the myriad dimensions of human systems, or human ecology―and how McHarg actually formulated and made that vision happen. He considers the emergence of alternative energy systems and new approaches to planning and community development to achieve these goals.
The ecohumanism graduate curriculum should become the basis to train the next generation of planners and designers to lead us into the ecological culture, thereby securing the educational legacy of both Lewis Mumford and Ian McHarg.
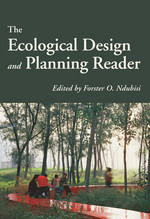
A rich body of literature on the effect of human actions on the natural environment provides a window into what we now refer to as ecological design and planning. The study and practice of ecological design and planning provide a promising way to manage change in the landscape so that human actions are more in tune with natural processes. In The Ecological Design and Planning Reader Professor Ndubisi offers refreshing insights into key themes that shape the theory and practice of ecological design and planning. He has assembled, synthesized, and framed selected seminal published scholarly works in the field from the past one hundred and fifty years——ranging from Ebenezer Howard’s Garden Cities of To-morrow to Anne Whiston Spirn’s, “Ecological Urbanism: A Framework for the Design of Resilient Cities.” The reader ends with a hopeful look forward, which suggests an agenda for future research and analysis in ecological design and planning.
This is the first volume to bring together classic and contemporary writings on the history, evolution, theory, methods, and exemplary practice of ecological design and planning. The collection provides students, scholars, researchers, and practitioners with a solid foundation for understanding the relationship between human systems and our natural environment.


Professionals, faculty, and students are aware of the pressing need to integrate ecological principles into environmental design and planning education, but few materials exist to facilitate that development.
Ecology and Design addresses that shortcoming by articulating priorities and approaches for incorporating ecological principles in the teaching of landscape design and planning. The book explains why landscape architecture and design and planning faculty should include ecology as a standard part of their courses and curricula, provides insights on how that can be done, and offers models from successful programs. The book:
- examines the need for change in the education and practice of landscape architecture and in the physical planning and design professions as a whole
- asks what designers and physical planners need to know about ecology and what applied ecologists can learn from design and planning
- develops conceptual frameworks needed to realize an ecologically based approach to design and planning
- offers recommendations for the integration of ecology within a landscape architecture curriculum, as an example for other design fields such as civil engineering and architecture
- considers the implications for professional practice
- explores innovative approaches to collaboration among designers and ecologists
In addition to the editors, contributors include Carolyn Adams, Jack Ahern, Richard T. T. Forman, Michael Hough, James Karr, Joan Iverson Nassauer, David Orr, Kathy Poole, H. Ronald Pulliam, Anne Whiston Spirn, Sandra Steingraber, Carl Steinitz, Ken Tamminga, and William Wenk. Ecology and Design represents an important guidepost and source of ideas for faculty, students, and professionals in landscape architecture, urban design, planning and architecture, landscape ecology, conservation biology and restoration ecology, civil and environmental engineering, and related fields.
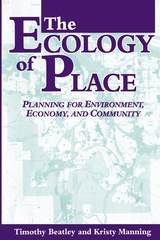
Current patterns of land use and development are at once socially, economically, and environmentally destructive. Sprawling low-density development literally devours natural landscapes while breeding a pervasive sense of social isolation and exacerbating a vast array of economic problems. As more and more counties begin to look more and more the same, hope for a different future may seem to be fading. But alternatives do exist.
The Ecology of Place, Timothy Beatley and Kristy Manning describe a world in which land is consumed sparingly, cities and towns are vibrant and green, local economies thrive, and citizens work together to create places of eduring value. They present a holistic and compelling approach to repairing and enhancing communities, introducing a vision of "sustainable places" that extends beyond traditional architecture and urban design to consider not just the physical layout of a development but the broad set of ways in which communities are organized and operate. Chapters examine:
- the history and context of current land use problems, along with the concept of "sustainable places"
- the ecology of place and ecological policies and actions
- local and regional economic development
- links between land-use and community planning and civic involvement
- specific recommendations to help move toward sustainability
The authors address a variety of policy and development issues that affect a community -- from its economic base to its transit options to the ways in which its streets and public spaces are managed -- and examine the wide range of programs, policies, and creative ideas that can be used to turn the vision of sustainable places into reality.
The Ecology of Place is a timely resource for planners, economic development specialists, students, and citizen activists working toward establishing healthier and more sustainable patterns of growth and development.
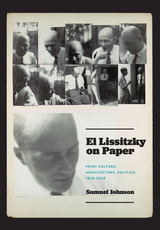
Russian artist El Lissitzky’s work spans painting, photography, theatrical and exhibition design, architecture, graphic design, typography, and literature. He was active in the Jewish cultural renaissance, formed an artists’ collective with Kazimir Malevich, was a key figure in the dissemination of early Soviet art in Western Europe, and designed propaganda for the Stalin regime. With such a varied history and body of work, scholars have often struggled to identify the core principles that tied his diverse oeuvre together.
In El Lissitzky on Paper, Samuel Johnson argues that Lissitzky’s commitment to creating works on paper is a constant that unites his endeavors. Paper played a key role in the utopian projects that informed Lissitzky’s work, and the artist held a commitment to print as the premier medium of immediate public exchange. Johnson analyzes and contextualizes this idea against the USSR’s strict management of this essential resource and the growth of new media communications, including the telephone, telegraph, and film.
With this book, Johnson presents a significant contribution to scholarship on this major artist, revealing new connections between Lissitzky’s work in architecture and visual art and bringing to light sources from largely unstudied Russian archives.

In addition to providing the full text, Uihlein and the contributors trace Ricker’s career and delve into his practice of teaching. Subject experts explore specific topics. Thomas Leslie surveys contemporary construction practices in Chicago. Tom F. Peters considers Ricker’s writings in the context of the time while Rachel Will looks at masonry know-how and testing. Donald Friedman examines the teaching of iron and steel construction.
An illuminating look at a field and a legacy, The Elements of Construction rediscovers a figure that shaped the teaching of architecture and trained a generation that forever changed Chicago.


In Empathic Design, designer and architecture professor Elgin Cleckley brings together leaders and visionary practitioners in architecture, urban design, planning, and design activism to help explore these questions. Cleckley explains that empathic designers need to approach design as iterative, changing, and shifting to say, “we see you”, “we hear you”. Part of an emerging design framework, empathic designers work with and in the communities affected. They acknowledge the full history of a place and approach the lived experience and memories of those in the community with respect.
Early chapters explore broader conceptual approaches, proposing definitions of empathy in the context of design, disrupting colonial narratives, and making space for grief. Other chapters highlight specific design projects, including the Harriet Tubman Memorial in Newark, The Camp Barker Memorial in Washington, D.C., the Freedom Center in Oklahoma City, and the Charlottesville Memorial for Peace and Justice.
Empathic Design provides essential approaches and methods from multiple perspectives, meeting the needs of our time and holding space for readers to find themselves.

Empty Plinths: Monuments, Memorials, and Public Sculpture in Mexico responds to the unfolding political debate around one of the most contentious public monuments in North America, Mexico City’s monument of Christopher Columbus on Avenida Paseo de la Reforma. In convening a diverse collective of voices around the question of the monument’s future, editors José Esparza Chong Cuy and Guillermo Ruiz de Teresa probe the unstable narratives behind a selection of monuments, memorials, and public sculptures in Mexico City, and propose a new charter that informs future public art commissions in Mexico and beyond. At a moment when many such structures have become highly visible sites of protest throughout the world, this new compilation of essays, interviews, artistic contributions, and public policy proposals reveals and reframes the histories embedded within contested public spaces in Mexico.
Empty Plinths is published alongside a series of artist commissions organized together with several major cultural institutions in Mexico City, including the Museo Tamayo, the Museo de Arte Moderno, and the Museo Experimental el Eco.

A remarkable number of Wisconsin towns and cities were home to an opera house in the late 1800s and early 1900s. Some were freestanding structures built by local benefactors, industrialists, and capitalists. Others were located within a city hall building and financed by local tax dollars with the support of government officials who believed in the value of the arts for their community
In Encore! The Renaissance of Wisconsin Opera Houses, Brian Leahy Doyle chronicles the histories of ten Wisconsin opera houses and theaters, from their construction to their heydays as live performance spaces and through the periods when many of these stages went dark. But what makes these stories so compelling is that all but one of the featured theaters has been restored to its original splendor. Just as the beginnings of these theaters were often the result of the efforts of local citizens, Doyle discovers that their restoration is due to the commitment of dedicated and passionate people. More than one of these revived theaters has spurred the revitalization of its surrounding downtown business district as well.
Encore! is the second book in the Places along the Way series. Richly illustrated with historic and contemporary photos, the Places along the Way series links Wisconsin's past with its present, exploring the state's history through its architecture.

We are thus in a new era that has come much faster than global transportation experts Peter Newman and Jeffrey Kenworthy had predicted: the end of automobile dependence. In The End of Automobile Dependence, Newman and Kenworthy look at how we can accelerate a planning approach to designing urban environments that can function reliably and conveniently on alternative modes, with a refined and more civilized automobile playing a very much reduced and manageable role in urban transportation. The authors examine the rise and fall of automobile dependence using updated data on 44 global cities to better understand how to facilitate and guide cities to the most productive and sustainable outcomes.
This is the final volume in a trilogy by Newman and Kenworthy on automobile dependence (Cities and Automobile Dependence in 1989 and Sustainability and Cities: Overcoming Automobile Dependence in 1999). Like all good trilogies this one shows the rise of an empire, in this case that of the automobile, the peak of its power, and the decline of that empire.
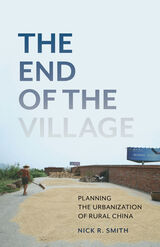
How China’s expansive new era of urbanization threatens to undermine the foundations of rural life
Since the beginning of the twenty-first century, China has vastly expanded its urbanization processes in an effort to reduce the inequalities between urban and rural areas. Centered on the mountainous region of Chongqing, which serves as an experimental site for the country’s new urban development policies, The End of the Village analyzes the radical expansion of urbanization and its consequences for China’s villagers. It reveals a fundamental rewriting of the nation’s social contract, as villages that once organized rural life and guaranteed rural livelihoods are replaced by an increasingly urbanized landscape dominated by state institutions.
Throughout this comprehensive study of China’s “urban–rural coordination” policy, Nick R. Smith traces the diminishing autonomy of the country’s rural populations and their subordination to larger urban networks and shared administrative structures. Outside Chongqing’s urban centers, competing forces are at work in reshaping the social, political, and spatial organization of its villages. While municipal planners and policy makers seek to extend state power structures beyond the boundaries of the city, village leaders and inhabitants try to maintain control over their communities’ uncertain futures through strategies such as collectivization, shareholding, real estate development, and migration.
As China seeks to rectify the development crises of previous decades through rapid urban growth, such drastic transformations threaten to displace existing ways of life for more than 600 million residents. Offering an unprecedented look at the country’s contentious shift in urban planning and policy, The End of the Village exposes the precarious future of rural life in China and suggests a critical reappraisal of how we think about urbanization.

The most comprehensive book on this topic, Energy for Sustainability has been the go-to resource for courses. This new edition has been thoroughly revised and updated to inform and guide students and practitioners who will steer this transformation.
Drawing on a combined 80 years of teaching experience, John Randolph and Gilbert Masters take a holistic and interdisciplinary approach. Energy for Sustainability can help techies and policymakers alike understand the mechanisms required to enable conversion to energy that is clean, affordable, and secure. Major revisions to this edition reflect the current changes in technology and energy use and focus on new analyses, data, and methods necessary to understand and actively participate in the transition to sustainable energy.
The book begins with energy literacy, including patterns and trends, before covering the fundamentals of energy related to physics, engineering, and economics. The next parts explore energy technologies and opportunities in three important energy sectors: buildings, electricity, and transportation. The final section focuses on policy and planning, presenting the critical role of public policy and consumer and investor choice in transforming energy markets to greater sustainability. Throughout the book, methods for energy and economic analysis and design give readers a quantitative appreciation for and understanding of energy systems. The book uses case studies extensively to demonstrate current experience and illustrate possibilities.
Students will gain an understanding of what it takes to achieve clean, affordable, sustainable energy. Supplemental materials are available at www.islandpress.org/energy
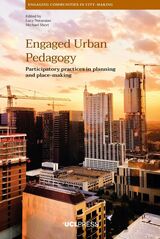
Engaged Urban Pedagogy presents a participatory approach to teaching about the built environment by exploring twelve examples of real-world engagement in urban planning involving people within, and beyond, the university. Starting with curriculum review, course content is analyzed in light of urban pasts, race, queer identity, lived experiences, and the concerns of urban professionals. Case studies then shift to focus on techniques for participatory critical pedagogy, including expanding the classroom with links to live place-making processes, connections made through digital co-design exercises, and student-led podcasting assignments. Finally, the book turns to activities beyond formal university teaching, such as those where school-age children learn about their own participation in urban processes together alongside university students and researchers. Drawing on foundational works of critical pedagogy, the contributors present a distinctly urban praxis that will help those in universities respond to the built environment challenges of today.
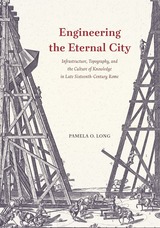
This portrait of an early modern Rome examines the many conflicts, failures, and successes that shaped the city, as decision-makers tried to control not only Rome’s structures and infrastructures but also the people who lived there. Taking up visual images of the city created during the same period—most importantly in maps and urban representations, this book shows how in a time before the development of modern professionalism and modern bureaucracies, there was far more wide-ranging conversation among people of various backgrounds on issues of engineering and infrastructure than there is in our own times. Physicians, civic leaders, jurists, cardinals, popes, and clerics engaged with painters, sculptors, architects, printers, and other practitioners as they discussed, argued, and completed the projects that remade Rome.

Stamp suggests that the characteristic features of British domestic design in this era were symbolic and interpretive as well as functional. Reacting against modern industrialism and materialism, Victorian builders, in tandem with the Arts and Crafts Movement in Britain, revived vernacular traditions. Emphasis was placed on the proper use of building materials found locally and on elements that would later recur in the American Prairie House: the heavy pitched roof and the oversized and centrally placed chimney and fireplace. A number of domestic styles that emerged during this period, such as the Shingle style and the Queen Anne style, were imported by American architects and clients who shared the Victorian reverence for home, privacy, and the family unit.
In addition to the interpretive text and catalog of eighty-seven buildings, The English House, 1860-1914 includes brief biographies of the sixty-three architects represented, including Pugin, Butterfield, Street, and Prior. Historians of both English and American architecture, as well as practicing architects and critics, will welcome this comprehensive volume.

Architectural history has tended to marginalize the many types of refinement and enrichment of surfaces in stone, wood, and plaster that were fundamental aspects of early modern architecture. Enriching Architecture aims to retrieve and rehabilitate surface achievement as a vital element of early modern buildings in Britain and Ireland, arguing for the historical legitimacy of creative craft skill as a primary agent in architectural production. The contributors draw upon the major rethinking of craft and materials within the wider cultural sphere in recent years to deconstruct traditional, oppositional ways of thinking about architectural production. The book explores broad themes of surface treatment such as wainscot, rustication, plasterwork, and staircase embellishment, along with chapters focused on virtuoso buildings and set pieces that illuminate these themes.
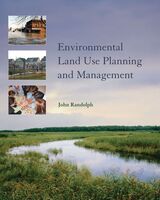
Environmental Land Use Planning and Management is a unique new textbook that presents a diverse, comprehensive, and coordinated approach to issues of land use planning and management and their impacts on the environment. It builds on recent advances in environmental science, engineering, and geospatial information technologies to provide students with the scientific foundation they need to understand both natural land systems and engineering approaches that can mitigate impacts of land use practices. While offering a base of knowledge in planning theory and natural science, its primary emphasis is on describing and explaining emerging approaches, methods, and techniques for environmental land use planning, design, and policy.
The book is divided into two parts. Part I, "Environmental Land Use Management," introduces broad concepts of environmental planning and describes management approaches. Those approaches include collaborative environmental management, land conservation, environmental design, government land use management, natural hazard mitigation, and ecosystem and watershed management. Part II, "Environmental Land Use Principles and Planning Analysis," focuses on land analysis methods, such as geospatial data and geographic information systems (GIS); soils and slope analysis; assessment of stormwater quantity and quality; land use and groundwater protection; ecological assessment for vegetation, wetlands, and habitats; and integrated analytical techniques like land suitability analysis, carrying capacity studies, and environmental impact assessment.
Environmental Land Use Planning and Managementoffers a unique interdisciplinary perspective with an emphasis on application. It is an important new text for advanced undergraduate and graduate courses in environmental planning, landscape architecture, geography, environmental studies, and natural resource management, and a valuable resource for professionals and others concerned with issues of environmental planning and land use.
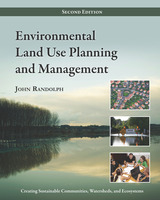
The book has been reorganized based on feedback from instructors, and contains a new chapter entitled "Land Use, Energy, Air Quality and Climate Change." Throughout, boxes have been added on such topics as federal laws, state and local environmental programs, and critical problems and responses.
This new edition addresses three broad subject areas. Part I, "Environmental Planning and Management," provides an overview of the field, along with the fundamentals of land use planning, and presents a collaborative approach to environmental planning. Part II, "Sustainable Land Use Principles and Planning Analysis," considers environmental and geospatial information; soils, topography, and land use; stream flow, flooding, and runoff; stormwater management and stream restoration; groundwater hydrology; landscape ecology; wildlife habitats and biodiversity; energy, air quality and climate change; and methods for land analysis. Part III, "Managing Watersheds, Ecosystems and Development to Achieve Sustainable Communities," explains the principles of ecosystem management, restoration, and protection; land conservation; and the mitigation of natural hazards.
With this thoroughly revised second edition, Environmental Land Use Planning and Management maintains its preeminence as the leading textbook in its field.


More than forty years after the first signs of a new era in environmental thinking, landscape architects and the public at large continue to engage in ethical, practical, and metaphysical debates on what environmentalism really is and what it should be. This exchange of ideas has been characterized more by passion than by clarity, with definitive and persuasive answers hard to come by.
The papers presented in this volume range from proposals for new design approaches, historical analysis of the relationship between the practice of landscape architecture and environmentalism, to the theories of early practitioners of landscape architecture imbued by an environmentalist outlook.
The issues above are addressed through topics as eclectic as the design of American zoos, the establishment of the Tennessee Valley Authority, road design and maintenance in Texas, and criticism of relationships between the words and works of select landscape architects. This volume provides a fresh approach to encounters between environmentalism and landscape architecture by reframing the issues through self-reflection instead of strategic debate.
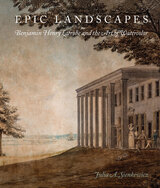
Published by University of Delaware Press. Distributed worldwide by Rutgers University Press.

The Essential Ian McHarg brings together a series of short essays that reveal the full range of Ian McHarg's thoughts on design and nature. Adapted from the comprehensive book of his work, To Heal the Earth, these carefully selected essays provide an ideal reader for undergraduate and graduate students in planning and landscape architecture.
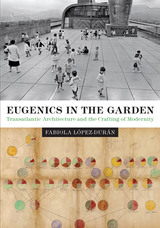
Winner, Robert Motherwell Book Award, Outstanding Book on Modernism in the Arts, The Dedalus Foundation, 2019
As Latin American elites strove to modernize their cities at the turn of the twentieth century, they eagerly adopted the eugenic theory that improvements to the physical environment would lead to improvements in the human race. Based on Jean-Baptiste Lamarck’s theory of the “inheritance of acquired characteristics,” this strain of eugenics empowered a utopian project that made race, gender, class, and the built environment the critical instruments of modernity and progress.
Through a transnational and interdisciplinary lens, Eugenics in the Garden reveals how eugenics, fueled by a fear of social degeneration in France, spread from the realms of medical science to architecture and urban planning, becoming a critical instrument in the crafting of modernity in the new Latin world. Journeying back and forth between France, Brazil, and Argentina, Fabiola López-Durán uncovers the complicity of physicians and architects on both sides of the Atlantic, who participated in a global strategy of social engineering, legitimized by the authority of science. In doing so, she reveals the ideological trajectory of one of the most celebrated architects of the twentieth century, Le Corbusier, who deployed architecture in what he saw as the perfecting and whitening of man. The first in-depth interrogation of eugenics’ influence on the construction of the modern built environment, Eugenics in the Garden convincingly demonstrates that race was the main tool in the geopolitics of space, and that racism was, and remains, an ideology of progress.

Everyday streets are both the most used and most undervalued of cities’ public spaces. They are places of social aggregation, bringing together people of different classes, genders, ages, ethnicities, and nationalities. They comprise not just the familiar outdoor spaces that we move through and interact in but also urban blocks, interiors, depths, and hinterlands, which are integral to streets’ nature and contribute to their vitality. Everyday Streets offers an inclusive approach to understanding and designing these streets through an analysis of them as found in cities around the globe. From the regular rectilinear urban blocks of Montreal to the carefully regulated narrow alleyways of Naples, and from the resilient market streets of London to the crammed commercial streets of Chennai, the streets in this book were all conceived with a certain level of control. Everyday Streets is a palimpsest of methods, perspectives, and recommendations that together provide a solid understanding of everyday streets, their degree of inclusiveness, and to what extent they could be more inclusive.
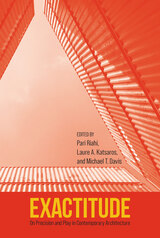
Precision is necessary in the field of architecture, and new technologies have increased demands for accuracy, particularly when the smallest errors can have outsized consequences. However, the importance of precision, or exactitude, has not received the consideration it merits. While themes of sustainability, performance, and formal innovation have been at the forefront of architectural scholarship for the past twenty years, this book moves beyond these concerns to explore the theoretical and practical demands exactitude makes on architecture as a field.
The eleven essays collected here investigate the possibilities and shortcomings of exactitude and delve into current debates about the state of contemporary architecture as both a technological craft and artistic creation. Featuring new work by leading theorists, historians, editors, architects, and scholars, this volume brings theory and practice into insightful and productive conversations. In addition to the editors, contributors include Mark Wigley, Alejandro Zaera-Polo, Eric Höweler, Christopher Benfey, Sunil Bald, Ada Tolla and Giuseppe Lignano with Thomas de Monchaux, Alicia Imperiale, Francesca Hughes, Teresa Stoppani, and Cynthia Davidson.

In Exhibiting Blackness, art historian Bridget R. Cooks analyzes the curatorial strategies, challenges, and critical receptions of the most significant museum exhibitions of African American art. Tracing two dominant methodologies used to exhibit art by African Americans—an ethnographic approach that focuses more on artists than their art, and a recovery narrative aimed at correcting past omissions—Cooks exposes the issues involved in exhibiting cultural difference that continue to challenge art history, historiography, and American museum exhibition practices. By further examining the unequal and often contested relationship between African American artists, curators, and visitors, she provides insight into the complex role of art museums and their accountability to the cultures they represent.

The book features contributions by architectural practitioners, design researchers, artists, architectural theorists, historians, journalists, curators, and even a paleobiologist, all of whom contributed to the journal. Here, they provide a unique presentation of architectural discourse and practice that seeks to test new ground while forming distinct relationships to recent, and more longstanding, historical legacies.

A well-illustrated, holistic overview of how American domestic spaces have changed over four hundred years, Experiencing American Houses encourages readers to think creatively about houses in terms of their function as opposed to their appearance. This captivating volume helps the reader step into the lived experience of the evolving American house: understanding, for example, why a nineteenth-century dining room might include a bed or why the kitchen as we know it did not evolve until the turn of the twentieth century. By carrying her study from the colonial period to the present, Elizabeth Collins Cromley makes the domestic spaces of the past feel like vital precursors to today’s experience.
Beginning with cooking spaces, Cromley examines how multi-use areas consolidated into dedicated rooms for cooking, from fires on an earthen floor to sleek modern spaces with twenty first-century appliances. Next, the author looks at ways social class, income, and local custom framed which kinds of spaces became suitable for socializing and entertaining, and what they should be called: sitting room, drawing room, hall, living room, family room, or parlor. Distinct from cooking spaces, Cromley discusses eating spaces, which morphed from multi-use areas to separate dining rooms and back again. The author covers spaces for sleeping, health, and privacy, as well as circulation—the ways that we move through a house—analyzing the functions of such little-studied features as hallways, back doors, and staircases. Finally, Cromley takes on the evolution of storage, which began mainly because of the need to store and preserve food. Clothing closets grew from oddly shaped afterthoughts to generous walk-ins, while increases in material wealth led to the need for storage outbuildings.
This accessible volume, informed by up-to-date scholarship in vernacular architecture and disciplines far beyond it, provides students and readers necessary context to understand the development of the historic and contemporary houses they encounter.

Experiments with Body Agent Architecture proposes the notion of body agents: non-ideal, animate, and highly specific figures integrated with design to enact particular notions of embodied subjectivity in architecture. Body agents present opportunities for architects to increase imaginative and empathic qualities in their designs.
Beginning with narrative writing from the viewpoint of a body agent who finds himself uncomfortably inhabiting a digital milieu, the book combines speculative historical fiction and original design experiments. It focuses on the process of creating multimedia design experiments, moving from the design of the body itself as an original prosthetic to architectural proposals emanating from the body.
A fragmented history of the figure in architecture is charted and woven into the designs, with chapters examining Michelangelo’s enigmatic figures in his drawings for the New Sacristy in the early sixteenth century, Gian Lorenzo Bernini’s physically ephemeral putti adorning chapels and churches in the seventeenth century, and Austrian artist-architect Walter Pichler’s personal and prescient figures of the twentieth century.

The chapters in this volume, organized around the leitmotif of expertise, demonstrate the thematic importance and specific utility of in-depth and broad-ranging knowledge in shaping the understanding of architecture in the Islamic world from the nineteenth century to the present. Specific case studies include European gardeners in Ottoman courts, Polish architects in Kuwait, Israeli expertise in Iran, monument archiving in India, religious spaces in Swedish suburbs, and more.
This is the latest title in Critical Studies in Architecture of the Middle East, a series devoted to the most recent scholarship concerning architecture, landscape, and urban design of the Middle East and of regions shaped by diasporic communities more globally.


Architect, teacher, and founder of the Friends of the Farmers Market, Katheryn Clarke Albright combines historically informed architectural observation with interview material and images drawn from conversations with farmers, vendors, market managers and shoppers.
Using eight scales of interaction and interface, Albright presents in-depth case studies to demonstrate how architectural elements and spatial conditions foster social and economic exchange between vendors, shoppers, and the community at large. Albright looks ahead to an emerging typology—the mobile market—bringing local farmers and healthy foods to underserved neighborhoods.
The impact farmers markets make on their local communities inspires place-making, improves the local economy, and preserves rural livelihoods. Developed organically and distinctively out of the space they occupy, these markets create and revitalize communities as rich as the produce they sell.
READERS
Browse our collection.
PUBLISHERS
See BiblioVault's publisher services.
STUDENT SERVICES
Files for college accessibility offices.
UChicago Accessibility Resources
home | accessibility | search | about | contact us
BiblioVault ® 2001 - 2024
The University of Chicago Press


