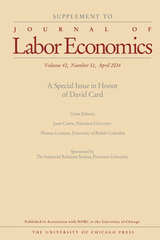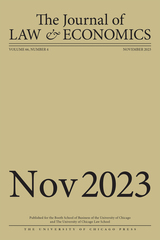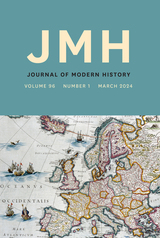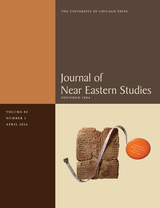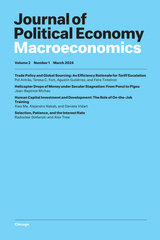31 start with C start with C

From its earliest days as a royal settlement fronting the pyramids of Giza to its current manifestation as the largest metropolis in Africa, Cairo has forever captured the urban pulse of the Middle East. In Cairo: Histories of a City, Nezar AlSayyad narrates the many Cairos that have existed throughout time, offering a panoramic view of the city’s history unmatched in temporal and geographic scope, through an in-depth examination of its architecture and urban form.
In twelve vignettes, accompanied by drawings, photographs, and maps, AlSayyad details the shifts in Cairo’s built environment through stories of important figures who marked the cityscape with their personal ambitions and their political ideologies. The city is visually reconstructed and brought to life not only as a physical fabric but also as a social and political order—a city built within, upon, and over, resulting in a present-day richly layered urban environment. Each chapter attempts to capture a defining moment in the life trajectory of a city loved for all of its evocations and contradictions. Throughout, AlSayyad illuminates not only the spaces that make up Cairo but also the figures that shaped them, including its chroniclers, from Herodotus to Mahfouz, who recorded the deeds of great and ordinary Cairenes alike. He pays particular attention to how the imperatives of Egypt's various rulers and regimes—from the pharaohs to Sadat and beyond—have inscribed themselves in the city that residents navigate today.


At the turn of the twentieth century, West Virginia was in the throes of its formative years as a state. After more than two decades of alternating its government seat between Wheeling and Charleston and the destruction of the Gothic Revival Capitol in Charleston by fire in 1921, a building commission was formed to create a permanent Capitol that would display the young state’s pride, wealth, and sophistication to the entire nation. To achieve these goals, the legislature approved a budget of more than $6.5 million for the design and construction of this statehouse and the Commission appointed by the Governor hired internationally renowned Cass Gilbert as its architect. After much debate, an impressive site along the shore of the Kanawha River in Charleston was selected as its location.
As one of the most influential architects of the early twentieth century, Cass Gilbert is known for structures such as the Woolworth Building, the United States Supreme Court building, and the Minnesota State Capitol. He believed architecture should reflect historic tradition and established social order, and this conservative philosophy is evinced within the classic form and proportions of the West Virginia State Capitol. As one of his final commissions, the West Virginia Capitol, with its golden “dome of majestic proportion,” marble interiors, ornamental reliefs, and rich woodwork, remains a distinguished example of noble simplicity in American architecture.
Cass Gilbert’s West Virginia State Capitol narrates the intricate story behind this architectural feat. Its close examination of the design, construction, and execution of this commission not only reveals the social, political, and financial climate of West Virginia during this period but also provides insight into the cultural importance of this public building. As Cass Gilbert’s design process is traced through unpublished documentation, drawings, and letters from several archives, the over one hundred accompanying photographs—many historical and others newly commissioned for this book—divulge the subtle beauty of the Capitol complex. At the same time, an extensive analysis of historical and contemporary illustrations and primary sources further elucidates the architectural value of this structure.
With welcomes by West Virginia Governor Earl Ray Tomblin and State Senator Brooks F. McCabe, Jr., a prologue by art historians Bernard Schultz and Mary L. Soldo Schultz, and an epilogue by Chad Proudfoot, this revealing and comprehensive study examines the importance of this often overlooked architectural accomplishment, solidifying its significance as a socio-political symbol as well as its place within the history of American public architecture.
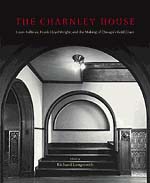
In this collection of original essays, six well-known architectural historians illuminate various aspects of the house, both inside and out, as they consider its remarkable formal and spatial qualities, its historical significance in the development of Chicago's elite residential neighborhood, and its place in the context of American domestic architecture. Equally important, the contributors tackle the knotty, decades-old issue concerning the building's designer. While many have ascribed the scheme to Frank Lloyd Wright, Louis Sullivan's chief assistant at the time, this book sheds new light on how the house relates significantly to the work of both master and apprentice.
The continuing debate over the house's "authorship" highlights the importance of the Charnley house in the history of modern architecture as the seminal work of residential design in the United States. These thoroughly researched interpretations, supplemented by an abundance of never before published illustrations, analyze this house of distinction with the care and detail it deserves. Beautifully restored in late 1980s, the Charnley house now has a book worthy of it.
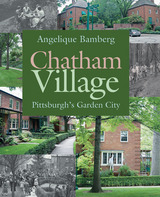
Chatham Village, located in the heart of Pittsburgh, is an urban oasis that combines Georgian colonial revival architecture with generous greenspaces, recreation facilities, surrounding woodlands, and many other elements that make living there a unique experience. Founded in 1932, it has gained international recognition as an outstanding example of the American Garden City planning movement and was named a National Historic Landmark in 2005.
Chatham Village was the brainchild of Charles F. Lewis, then director of the Buhl Foundation, a Pittsburgh-based charitable trust. Lewis sought an alternative to the substandard housing that plagued low-income families in the city. He hired the New York–based team of Clarence S. Stein and Henry Wright, followers of Ebenezer Howard’s utopian Garden City movement, which sought to combine the best of urban and suburban living environments by connecting individuals to each other and to nature.
Angelique Bamberg provides the first book-length study of Chatham Village, in which she establishes its historical significance to urban planning and reveals the complex development process, social significance, and breakthrough construction and landscaping techniques that shaped this idyllic community. She also relates the design of Chatham Village to the work of other pioneers in urban planning, including Frederick Law Olmsted Sr., landscape architect John Nolen, and the Regional Planning Association of America, and considers the different ways that Chatham Village and the later New Urbanist movement address a common set of issues. Above all, Bamberg finds that Chatham Village’s continued viability and vibrance confirms its distinction as a model for planned housing and urban-based community living.
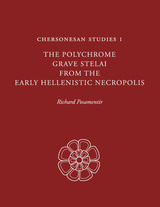
Chersonesan Studies 1 presents the painted grave stelai of the Early Hellenistic necropolis of Chersonesos Taurike, a Greek city on the northern shore of the Black Sea. This unique collection of over one hundred objects is of major interest to students of ancient art and Greek culture. Their polychrome decoration has been extraordinarily well preserved, a rarity in the ancient world. They compose a remarkable, even unique, body of evidence of Greek funerary memorial sculpture: their shapes are gender-specific, their depicted objects are gender- and age-specific, and they can be ascribed to a handful of specific workshops. Their surprising uniformity requires an explanation, since comparable assemblages from other parts of the Greek world show substantial diversity in all these aspects.
This book provides the first complete catalog and description of the stelai, together with full-color illustrations of all the significant stelai and many details. Through his painstaking recovery and reassembling of fragments, as well as the use of advanced photographic techniques, Richard Posamentir has been able to add a whole new dimension to the study of these artifacts. The volume covers the history of the stelai, analysis of the workshops, and reconstruction of the necropolis that the stelai originally graced. A comparison chapter discusses how the stelai fit into the context of Greek funerary art and provides insights into the culture and society of a city on the Black Sea.
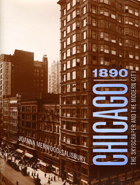
Chicago’s first skyscrapers are famous for projecting the city’s modernity around the world. But what did they mean at home, to the Chicagoans who designed and built them, worked inside their walls, and gazed up at their façades? Answering this multifaceted question, Chicago 1890 reveals that early skyscrapers offered hotly debated solutions to the city’s toughest problems and, in the process, fostered an urban culture that spread across the country.
An ambitious reinterpretation of the works of Louis Sullivan, Daniel Burnham, and John Wellborn Root, this volume uses their towering achievements as a lens through which to view late nineteenth-century urban history. Joanna Merwood-Salisbury sheds new light on many of Chicago’s defining events—including violent building trade strikes, the Haymarket bombing, the World’s Columbian Exposition, and Burnham’s Plan of Chicago—by situating the Masonic Temple, the Monadnock Building, and the Reliance Building at the center of the city’s cultural and political crosscurrents.
While architects and property owners saw these pioneering structures as manifestations of a robust American identity, immigrant laborers and social reformers viewed them as symbols of capitalism’s inequity. Illuminated by rich material from the period’s popular press and professional journals, Merwood-Salisbury’s chronicle of this contentious history reveals that the skyscraper’s vaunted status was never as inevitable as today’s skylines suggest.
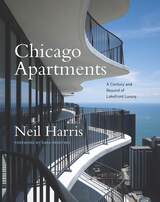

In Chicago Architecture, Charles Waldheim and Katerina Ruedi Ray revise and offer alternatives to the archetypal story of modern architecture in Chicago. They and an esteemed group of contributors assert that the mythic status of Chicago architecture has distorted our understanding of the historical circumstances in which it was realized. This searching volume illuminates the importance of photographs, books, magazines, and other media in the cultivation of an international audience for Chicago architecture; it explores the pivotal role of real estate developers, finance and insurance sectors, and speculative capital markets in the development of the city itself; and, perhaps most notably, it examines a wide variety of overlooked architectural works and their creators—individuals who did not fit into the dominant modernist narrative.
Offering new insights on Chicago public housing and O'Hare International Airport, on the Columbian Exposition and Marina City, on the city's grid system and the place of women architects in the story of Chicago modernism, and on the subjective experience of living inside Chicago's most well-known buildings, Chicago Architecture is a work of enormous scope and vision—a book as heady and towering as the skyline it considers.

When the magnificent Auditorium Building opened on Chicago's Michigan Avenue in December 1889, it marked Chicago's emergence both as the leading city of the Midwest and as a metropolis of international stature. In this lavishly illustrated book, Joseph M. Siry explores not just the architectural history of the Auditorium Building but also the crucial role it played in Chicago's social history. Covering the Auditorium from the early design stage to its opening, its later renovations, its links to culture and politics in Chicago, and its influence on later Adler and Sullivan works (including the Schiller Building and the Chicago Stock Exchange Building), this volume recounts the fascinating tale of a building that helped to define a city and an era.

As completed, Chester’s two-foot-high, fifty-five-foot-long drawing is a unique vision. In addition to dozens of accurately depicted buildings, Chester included pieces of Chicago’s past, including the Union Station Concourse Building that was demolished in 1969 and the immense SS Eastland, which sank in the river in 1915, killing hundreds of people. Recent architecture is featured as well, including Studio Gang’s St. Regis Chicago tower and the Bank of America Tower by Goettsch Partners.
An essay by acclaimed writer Thomas Dyja accompanies the accordion-fold presentation of Chester’s drawing, enhancing this remarkable volume that will delight any fan of Chicago, architecture, or art. Chicago Reflected opens up fresh vistas of the stunning, ever-evolving architectural landscape that can be found only in Chicago.

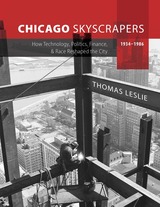
Illustrated with more than 140 photographs, Chicago Skyscrapers, 1934–1986 tells the fascinating stories of the people, ideas, negotiations, decision-making, compromises, and strategies that changed the history of architecture and one of its showcase cities.

In this lavishly illustrated book, Katherine Solomonson tells the fascinating story of the competition, the diverse architectural designs it attracted, and its lasting impact. She shows how the Tribune used the competition to position itself as a civic institution whose new headquarters would serve as a defining public monument for Chicago. For architects, planners, and others, the competition sparked influential debates over the design and social functions of skyscrapers. It also played a crucial role in the development of advertising, consumer culture, and a new national identity in the turbulent years after World War I.
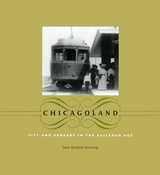
Historian and coeditor of the acclaimed Encyclopedia of Chicago, Ann Durkin Keating resurrects for us here the bustling network that defined greater Chicagoland. Taking a new approach to the history of the city, Keating shifts the focus to the landscapes and built environments of the metropolitan region. Organized by four categories of settlements-farm centers, industrial towns, commuter suburbs, and recreational and institutional centers-that framed the city, Chicagoland offers the collective history of 230 neighborhoods and communities, the people who built them, and the structures they left behind that still stand today.
Keating reanimates nineteenth-century Chicagoland with more than a hundred photographs and maps; we find here the taverns, depots, and way stations that were the hubs of the region's vibrant, mobile life. Keating also includes an appendix of driving tours so readers can see this history for themselves. Chicagoland takes us into the buildings and sites that are still part of our landscape and repopulates them with the stories and characters behind their creation. The result is a wide-angle historical view of Chicago, an entirely new way to understand the region.

Winner, ISHS Annual Award for Other Publications, 2018
Most people do not realize it, but Chicago is home to many diverse, artistic, fascinating, and architecturally and historically important fountains. In this attractive volume, Greg Borzo reveals more than one hundred outdoor public fountains of Chicago with noteworthy, amusing, or surprising stories about these gems. Complementing Borzo’s engagingly written text are around one hundred beautiful fine-art color photos of the fountains, taken by photographer Julia Thiel for this book, and a smaller number of historical photos.
Greg Borzo begins by providing an overview of Chicago’s fountains and discussing the oldest ones, explaining who built them and why, how they survived as long as they have, and what they tell us about early Chicago. At the heart of the book are four thematic chapters on drinking fountains, iconic fountains, plaza fountains, and park and parkway fountains. Among the iconic fountains described are Buckingham (in Grant Park), Crown (in Millennium Park), Centennial (with its water cannon shooting over the Chicago River), and two fountains designed by famed sculptor Lorado Taft (Time and Great Lakes). Plazas all around Chicago—in the neighborhoods as well as downtown—have fountains that anchor communities or enhance the skyscrapers they adorn. Also presented are the fountains in Chicago’s parks, some designed by renowned artists and many often overlooked or taken for granted. A chapter on the self-proclaimed City of Fountains, Kansas City, Missouri, shows how Chicago’s city planners could raise public awareness and funding for the care and preservation of these important landmarks. Also covered are a brief period of fountain building and rehabbing (1997–2002) that vastly enriched the city; fountains that no longer exist; and proposed Chicago fountains that were never built, as well as the future of fountain design.
A beautiful photography book and a guide to the city’s many fountains, Chicago’s Fabulous Fountains also provides fascinating histories and behind-the-scenes stories of these underappreciated artistic and architectural treasures of the Windy City.

Chicago's Famous Buildings, fifth edition, completely updated and revised by Franz Schulze and Kevin Harrington, covers more than a decade of extraordinary new architecture and takes a fresh look back at the city's classical legacy of Adler, Sullivan, Burnham, Root, Wright, and Mies van der Rohe. The authors have added many new descriptions and images of the most important projects in Chicago since the fourth edition, including the massive reconstruction of Grant Park around Frank Gehry's Music Pavilion, and they cover as well the current status of older buildings—some destroyed, others, such as Burnham's Reliance Building, marvelously restored and brought back to life. Chicago's Famous Buildings, fifth edition, also includes expanded sections on the city's future and the development of its diverse neighborhoods, presented with new maps to serve as an even more effective walking guide. A glossary of architectural terms, an extensive index, and more than sixty new photographs of both old and new buildings bring this guide completely up-to-date.
Authoritative, informative, and easier to use than ever before, this fifth edition of Chicago's Famous Buildings will serve tourists and residents alike as the leading architectural guide to the treasures of this marvelous city.
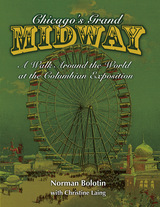
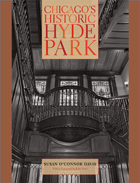

John W. Stamper traces the complex development of North Michigan Avenue from the 1880s to the 1920s building boom that solidified its character and economic base, describing the initiation of the planning process by private interests to its execution aided by the city's powerful condemnation and taxation proceedings. He focuses on individual buildings constructed on the avenue, including the Renaissance- and Gothic-inspired Wrigley Building, Tribune Tower, and Drake Hotel, and places them within the context of factors governing their construction—property ownership, financing, zoning laws, design theory, and advertising.
Stamper compares this stylistically diverse mixture of low- and high-rise structures with earlier, rejected planning proposals, all of which had prescribed a uniformly designed, European-like avenue of continuous cornice heights, consistent facade widths, and complementary stylistic features. He analyzes the drastically different character the avenue took by 1930, with high-rise towers reaching thirty stories and beyond, in terms of the clash among economic, political, and architectural interests. His argument—that the discrepancies between the rejected plans and reality illustrate the developers' choice of economic return on their investment over aesthetic community—is extended through to the present avenue and the virtual disregard of the urban qualities proposed at its inception. Generously illustrated, with an epilogue condensing the avenue's history between the end of World War II and the present, this is an exhaustive account of an important topic in the history of modern architecture and city planning.

At the heart of this new urban concept is the idea of connection, bringing buildings and landscapes, culture and nature, commerce and leisure into an energetic harmony. With Chicago’s Urban Nature in hand, you’ll see those connections woven through the fabric of the city. Chappell provides new insights into such historic Chicago sites as Jens Jensen’s Garfield Park Conservatory, Frederick Law Olmsted’s Jackson Park, and Alfred Caldwell’s Lily Pond, then takes us to the innovative contemporary green spaces they influenced, from City Hall’s rooftop garden to the North Lawndale Green Youth Farm to Chicago’s heralded new Millennium Park. These beautiful green spaces, with their unprecedented melding of art, architecture, and ecology, have become far more than places of escape for Chicagoans—they’re now fully integrated into the urban scene, an essential part of the cultural life of the modern city.
Packed with maps and recommended tours, and bursting with splendid photos, this is an essential guidebook for day-trippers, lifelong Chicago residents, and professionals in landscape architecture, urbanism, and design.

Sardis was home to one of the earliest known Christian communities, appearing among the Seven Churches of Asia in the mid-first century AD. Between 1962 and 1973, the Archaeological Exploration of Sardis excavated two superimposed churches at the ancient site, one early Christian, one Byzantine. This richly illustrated volume documents the architecture and history of these buildings from the fourth to the sixteenth century.
The early Christian church, an aisled basilica with narthex and atrium, both decorated with floor mosaics, had a long and complicated history, starting in the fourth century and continuing into the ninth century. Built over its remains is a Byzantine church dating to the little-known Lascarid period, when Constantinople had fallen to the Fourth Crusade and western Asia Minor was home to an independent Christian empire. This building’s standing remains, scattered domes, and vaulting fragments support the reconstruction of an inscribed-cross church with six columns and five domes, enriched on the exterior by a variety of brick and terracotta decoration. Together, these buildings cast new light on a millennium of Christian worship at Sardis, from the first official recognition of Christianity until the end of the Byzantine era.

Cinema Houston celebrates a vibrant century of movie theatres and moviegoing in Texas's largest city. Illustrated with more than two hundred historical photographs, newspaper clippings, and advertisements, it traces the history of Houston movie theatres from their early twentieth-century beginnings in vaudeville and nickelodeon houses to the opulent downtown theatres built in the 1920s (the Majestic, Metropolitan, Kirby, and Loew's State). It also captures the excitement of the neighborhood theatres of the 1930s and 1940s, including the Alabama, Tower, and River Oaks; the theatres of the 1950s and early 1960s, including the Windsor and its Cinerama roadshows; and the multicinemas and megaplexes that have come to dominate the movie scene since the late 1960s.
While preserving the glories of Houston's lost movie palaces—only a few of these historic theatres still survive—Cinema Houston also vividly re-creates the moviegoing experience, chronicling midnight movie madness, summer nights at the drive-in, and, of course, all those tasty snacks at the concession stand. Sure to appeal to a wide audience, from movie fans to devotees of Houston's architectural history, Cinema Houston captures the bygone era of the city's movie houses, from the lowbrow to the sublime, the hi-tech sound of 70mm Dolby and THX to the crackle of a drive-in speaker on a cool spring evening.
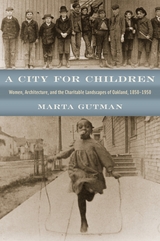
In A City for Children, Marta Gutman focuses on the use and adaptive reuse of everyday buildings in Oakland, California, to make the city a better place for children. She introduces us to the women who were determined to mitigate the burdens placed on working-class families by an indifferent industrial capitalist economy. Often without the financial means to build from scratch, women did not tend to conceive of urban land as a blank slate to be wiped clean for development. Instead, Gutman shows how, over and over, women turned private houses in Oakland into orphanages, kindergartens, settlement houses, and day care centers, and in the process built the charitable landscape—a network of places that was critical for the betterment of children, families, and public life. The industrial landscape of Oakland, riddled with the effects of social inequalities and racial prejudices, is not a neutral backdrop in Gutman’s story but an active player. Spanning one hundred years of history, A City for Children provides a compelling model for building urban institutions and demonstrates that children, women, charity, and incremental construction, renovations, alterations, additions, and repurposed structures are central to the understanding of modern cities.

Fairmount Park is the municipal park system of Philadelphia, Pennsylvania. It consists of more than one hundred parks, squares, and green spaces totaling about 11,000 acres, and is one of the largest landscaped urban park systems in the world. In City in a Park, James McClelland and Lynn Miller provide an affectionate and comprehensive history of this 200-year-old network of parks.
Originated in the nineteenth century as a civic effort to provide a clean water supply to Philadelphia, Fairmount Park also furnished public pleasure grounds for boat races and hiking, among other activities. Millions travel to the city to view its eighteenth-century villas, attend boat races on the Schuylkill River, hike the Wissahickon Creek, visit the Philadelphia Zoo, hear concerts in summer, stroll the city’s historic squares and the Benjamin Franklin Parkway, and enjoy its enormous collection of public art. Green initiatives flower today; Philadelphia lives amidst its parks.
Filled with nearly 150 gorgeous full-color photographs, City in a Park chronicles the continuing efforts to create what founder William Penn desired: a “greene countrie town.”

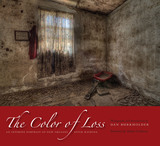
The devastation of New Orleans after Hurricane Katrina has been imprinted in our collective visual memory by thousands of images in the media and books of dramatic photographs by Robert Polidori, Larry Towell, Chris Jordan, Debbie Fleming Caffrey, and others. New Orleanians want the world to see and respond to the destruction of their city and the suffering of its people—and yet so many images of so much destruction threaten a visual and emotional overload that would tempt us to avert our eyes and become numb.
In The Color of Loss, Dan Burkholder presents a powerful new way of seeing the ravaged homes, churches, schools, and businesses of New Orleans. Using an innovative digital photographic technology called high dynamic range (HDR) imaging, in which multiple exposures are artistically blended to bring out details in the shadows and highlights that would be hidden in conventional photographs, he creates images that are almost like paintings in their richness of color and profusion of detail. Far more intense and poetic than purely documentary photographs, Burkholder's images lure viewers to linger over the artifacts of people's lives—a child's red wagon abandoned in a mud-caked room, a molding picture of Jesus—to fully understand the havoc thrust upon the people of New Orleans.
In the deserted, sinisterly beautiful rooms of The Color of Loss, we see how much of the splendor and texture of New Orleans washed away in the flood. This is the hidden truth of Katrina that Dan Burkholder has revealed.

In one comprehensive volume historian Derek Everett traces the establishment, planning, construction, and history of Colorado's state capitol - including a discussion on the importance of restoring and preserving the building for current and future generations of Coloradoans.

Byron and Hitler were equally entranced by Rome’s most famous monument, the Colosseum. Mid-Victorians admired the hundreds of varieties of flowers in its crannies and occasionally shuddered at its reputation for contagion, danger, and sexual temptation. Today it is the highlight of a tour of Italy for more than three million visitors a year, a concert arena for the likes of Paul McCartney, and a national symbol of opposition to the death penalty. Its ancient history is chock full of romantic but erroneous myths. There is no evidence that any gladiator ever said “Hail Caesar, those about to die…” and we know of not one single Christian martyr who met his finish here.
Yet the reality is much stranger than the legend as the authors, two prominent classical historians, explain in this absorbing account. We learn the details of how the arena was built and at what cost; we are introduced to the emperors who sometimes fought in gladiatorial games staged at the Colosseum; and we take measure of the audience who reveled in, or opposed, these games. The authors also trace the strange afterlife of the monument—as fortress, shrine of martyrs, church, and glue factory. Why are we so fascinated with this arena of death?

And yet Boston City Hall frequently ranks among the country's ugliest buildings. Concrete Changes seeks to answer a common question for contemporary viewers: How did this happen? In a lively narrative filled with big personalities and newspaper accounts, Brian M. Sirman argues that this structure is more than a symbol of Boston's modernization; it acted as a catalyst for political, social, and economic change.

Congo Style presents a postcolonial approach to discussing the visual culture of two now-notorious regimes: King Leopold II’s Congo Colony and the state sites of Mobutu Sese Seko’s totalitarian Zaïre. Readers are brought into the living remains of sites once made up of ambitious modernist architecture and art in Kinshasa, Democratic Republic of the Congo. From the total artworks of Art Nouveau to the aggrandizing sites of post-independence Kinshasa, Congo Style investigates the experiential qualities of man-made environments intended to entertain, delight, seduce, and impress.
In her study of visual culture, Ruth Sacks sets out to reinstate the compelling wonder of nationalist architecture from Kinshasa’s post-independence era, such as the Tower of the Exchange (1974), Gécamines Tower (1977), and the artworks and exhibitions that accompanied them. While exploring post-independence nation-building, this book examines how the underlying ideology of Belgian Art Nouveau, a celebrated movement in Belgium, led to the dominating early colonial settler buildings of the ABC Hotels (circa 1908–13). Congo Style combines Sacks’s practice as a visual artist and her academic scholarship to provide an original study of early colonial and independence-era modernist sites in their African context.READERS
Browse our collection.
PUBLISHERS
See BiblioVault's publisher services.
STUDENT SERVICES
Files for college accessibility offices.
UChicago Accessibility Resources
home | accessibility | search | about | contact us
BiblioVault ® 2001 - 2024
The University of Chicago Press


