37 start with I start with I
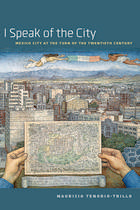
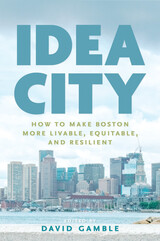
Racial strife, increased social and economic discrimination, amplified political friction, and growing uncertainty around the impacts of the COVID-19 pandemic and climate change have laid bare many inequalities within the city of Boston. How will these disruptions and inequities influence the city’s future, especially as Boston celebrates its quadricentennial in 2030?
This collection of original essays addresses the many challenges Boston contends with in the twenty-first century and considers ways to improve the city for everyone. Presenting a range of perspectives written by area experts—academics, reflective practitioners, and policymakers—these essays tackle issues of resiliency, mobility, affordable housing, health outcomes, social equity, economic equality, zoning, regionalism, and more. Reflecting the diversity of the city and the challenges and opportunities Boston currently faces, Idea City will help readers think differently about their own areas of expertise and draw conclusions from urban regeneration work in other fields.
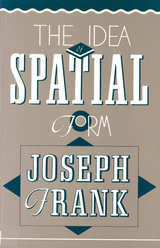
The Idea of Spatial Form contains the classic essay that introduced the concept of "spatial form" into literary discussion in 1945, and has since been accepted as one of the foundations for a theory of modern literature. It is here reprinted along with two later reconsiderations, one of which answers its major critics, while the second places the theory in relation to Russian Formalism and French Structuralism. Originally conceived to clarify the formal experiments of avant-garde literature, the idea of spatial form, when placed in this wider context, also contributes importantly to the foundations of a general poetics of the literary text. Also included are related discussions of André Malraux, Heinrich Wölfflin, Herbert Read, and E. H. Gombrich.
New material has been added to the essays in the form of footnotes and postscripts to two of them. These either illustrate the continuing relevance of the questions raised, or offer Frank's more recent opinions on the topic.

Whether your dream is to make your community safer and more sustainable by getting protected bike lanes, improving bus service, or expanding high-speed rail, this book provides step-by-step guidance on organizing for change. Through advice from dozens of advocates across the United States and Lavin’s own experience with over 100 campaigns, readers will learn transportation-specific strategies to win. Critically, the book teaches readers how to deftly navigate their political, cultural, and historical contexts to adapt their advocacy efforts and make allies -- from local businesses to transit agency staff to key decision makers. Action points at the end of each chapter and a toolbox of campaign tactics at the end of the book enable readers to move seamlessly from brainstorming into concrete action.
Whether you are just starting out or have engaged in transportation advocacy for a while, the tools and insights in this book will help you develop, plan, and execute the transportation-related campaign of your choosing. Professionals in the transportation space will also discover how to be an effective advocate while working within the system.
Accessible and inspirational, If You Want to Win, You’ve Got to Fight will be a game-changer for people who want our communities to prioritize people over cars.
Your transportation dreams are all possible. Are you ready to fight for them?



This book is about those cities. It’s neither a history of grand plans nor a literary exploration of the utopian impulse, but rather something different, hybrid, idiosyncratic. It’s a magpie’s book, full of characters and incidents and ideas drawn from cities real and imagined around the globe and throughout history. Thomas More’s allegorical island shares space with Soviet mega-planning; Marco Polo links up with James Joyce’s meticulously imagined Dublin; the medieval land of Cockaigne meets the hopeful future of Star Trek. With Darran Anderson as our guide, we find common themes and recurring dreams, tied to the seemingly ineluctable problems of our actual cities, of poverty and exclusion and waste and destruction. And that’s where Imaginary Cities becomes more than a mere—if ecstatically entertaining—intellectual exercise: for, as Anderson says, “If a city can be imagined into being, it can be re-imagined.” Every architect, philosopher, artist, writer, planner, or citizen who dreams up an imaginary city offers lessons for our real ones; harnessing those flights of hopeful fancy can help us improve the streets where we live.
Though it shares DNA with books as disparate as Calvino’s Invisible Cities and Jane Jacobs’s Death and Life of Great American Cities, there’s no other book quite like Imaginary Cities. After reading it, you’ll walk the streets of your city—real or imagined—with fresh eyes.



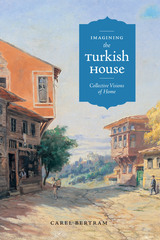
"Houses can become poetic expressions of longing for a lost past, voices of a lived present, and dreams of an ideal future." Carel Bertram discovered this truth when she went to Turkey in the 1990s and began asking people about their memories of "the Turkish house." The fondness and nostalgia with which people recalled the distinctive wooden houses that were once ubiquitous throughout the Ottoman Empire made her realize that "the Turkish house" carries rich symbolic meaning. In this delightfully readable book, Bertram considers representations of the Turkish house in literature, art, and architecture to understand why the idea of the house has become such a potent signifier of Turkish identity.
Bertram's exploration of the Turkish house shows how this feature of Ottoman culture took on symbolic meaning in the Turkish imagination as Turkey became more Westernized and secular in the early decades of the twentieth century. She shows how artists, writers, and architects all drew on the memory of the Turkish house as a space where changing notions of spirituality, modernity, and identity—as well as the social roles of women and the family—could be approached, contested, revised, or embraced during this period of tumultuous change.
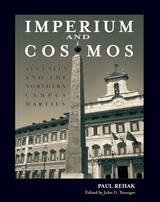
Rehak closely examines the artistic imagery on these monuments, providing numerous illustrations, tables, and charts. In an analysis firmly contextualized by a thorough discussion of the earlier models and motifs that inspired these Augustan monuments, Rehak shows how the princeps used these on such an unprecedented scale as to truly elevate himself above the common citizen.

Public libraries are a cornerstone of modern civilization, yet like the books in them, libraries face an uncertain future in an increasingly digital world. Undaunted, librarians around the globe are thinking up astonishing ways of reaching those in reading need, whether by bike in Chicago, boat in Laos, or donkey in Colombia. Improbable Libraries showcases a wide range of unforgettable, never-before-seen images and interviews with librarians who are overcoming geographic, economic, and political difficulties to bring the written word to an eager audience. Alex Johnson charts the changing face of library architecture, as temporary pop-ups rub shoulders with monumental brick-and-mortar structures, and many libraries expand their mission to function as true community centers. To take just one example: the open-air Garden Library in Tel Aviv, located in a park near the city’s main bus station, supports asylum seekers and migrant workers with a stock of 3,500 volumes in sixteen different languages.
Beautifully illustrated with two hundred and fifty color photographs, Improbable Libraries offers a breathtaking tour of the places that bring us together and provide education, entertainment, culture, and so much more. From the rise of the egalitarian Little Free Library movement to the growth in luxury hotel libraries, the communal book revolution means you’ll never be far from the perfect next read.

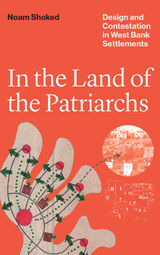
2024 On The Brinck Book Award and Lecture Series, University of New Mexico
2024 PROSE Award, Architecture–Urban Planning, Association of American Publishers
An on-the-ground account of the design and evolution of West Bank settlements, showing how one of the world’s most contested landscapes was produced by unexpected conflicts and collaborations among widely divergent actors.
Since capturing the West Bank in 1967, Israel has overseen the construction of scores of settlements across the territory’s rocky hilltops. The settlements are part of a fierce political conflict. But they are not just hotly contested political ventures. They are also something more everyday: residential architectural projects.
In the Land of the Patriarchs is an on-the-ground account of the design and evolution of West Bank settlements. Noam Shoked shows how settlements have been shaped not only by the decisions of military generals, high-profile politicians, and prominent architects but also by a wide range of actors, including real estate developers, environmental consultants, amateur archeologists, and Israelis who feel unserved by the country’s housing system. The patterns of design and construction they have inspired reflect competing worldviews and aesthetic visions, as well as everyday practices not typically associated with the politics of the Israeli occupation. Revealing the pragmatic choices and contingent circumstances that drive what appears to be a deliberately ideological landscape, Shoked demonstrates how unpredictable the transformation of political passion into brick and mortar can be.

In each of the twelve essays that comprise this timely volume, Fisher addresses issues of vital concern to architects and students, offering hard-hitting criticism and proposing innovative and practical ideas for reform at the level of both the individual practitioner and the profession as a whole. Through his thoughtful and nuanced consideration of architecture’s ideological foundations and its relationship to ecology, politics, and technology, as well as his subtle understanding of the architect’s interior life, Fisher challenges the demoralized design community to recapture its historical role as steward and visionary of the public realm.
Thomas R. Fisher is dean of the College of Architecture and Landscape Architecture at the University of Minnesota and coeditor of Architectural Research Quarterly. His essays have appeared in Design Quarterly, Architectural Record, and other leading journals.
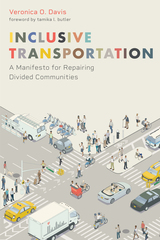
In Inclusive Transportation: A Manifesto for Repairing Divided Communities, transportation expert Veronica O. Davis shines a light on the inequitable and often destructive practice of transportation planning and engineering. She calls for new thinking and more diverse leadership to create transportation networks that connect people to jobs, education, opportunities, and to each other.
Inclusive Transportation is a vision for change and a new era of transportation planning. Davis explains why centering people in transportation decisions requires a great shift in how transportation planners and engineers are trained, how they communicate, the kind of data they collect, and how they work as professional teams. She examines what “equity” means for a transportation project, which is central to changing how we approach and solve problems to create something safer, better, and more useful for all people.
Davis aims to disrupt the status quo of the transportation industry. She urges transportation professionals to reflect on past injustices and elevate current practice to do the hard work that results in more than an idea and a catchphrase.
Inclusive Transportation is a call to action and a practical approach to reconnecting and shaping communities based on principles of justice and equity.
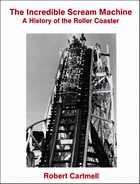
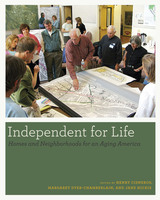
Do you want to age independently in your own home and neighborhood? Staying home, aging in place, is most people's preference, but most American housing and communities are not adapted to the needs of older people. And with the fastest population growth among people over 65, finding solutions for successful aging is important not only for individual families, but for our whole society. In Independent for Life, former HUD Secretary Henry Cisneros and a team of experts on aging, architecture, construction, health, finance, and politics assess the current state of housing and present new possibilities that realistically address the interrelated issues of housing, communities, services, and financial concerns.
Independent for Life covers a wide range of smart solutions, including remodeling current housing and building new homes for accessibility and safety, retrofitting existing neighborhoods to connect needed services and amenities, and planning new communities that work well for people of all ages. Case studies show how the proposals can be implemented. The authors offer action plans for working with policy makers at local, state, and national levels to address the larger issues of aging in place, including family financial security, real estate markets, and the limitations of public support. Lists of essential resources, including a detailed "to do" list of aging in place priorities and an individual home assessment, complete the volume.



Integrated Landscaping: Following Nature's Lead is a valuable resource for anyone concerned with helping to shape the landscape we all share. When we see ourselves as part of the whole, we can see that what we do in places where we live, work, and play has a ripple effect far beyond the space each of us calls home.


In this pioneering book, Robert Mugerauer seeks to make deconstruction and hermeneutics accessible to people in the environmental disciplines, including architecture, planning, urban studies, environmental studies, and cultural geography.
Mugerauer demonstrates each methodology through a case study. The first study uses the traditional approach to recover the meaning of Jung's and Wittgenstein's houses by analyzing their historical, intentional contexts. The second case study utilizes deconstruction to explore Egyptian, French neoclassical, and postmodern attempts to use pyramids to constitute a sense of lasting presence. And the third case study employs hermeneutics to reveal how the American understanding of the natural landscape has evolved from religious to secular to ecological since the nineteenth century.

Interpreting Kigali, Rwanda explores the pressing challenges and opportunities to be found in planning, designing, and constructing a healthy, equitable, and sustainable city. Asking “what is an authentic-yet-modern, prosperous-yet-feasible African city, Rwandan city?” Smith, Berlanda, and colleagues conducted research on Rwandan activities of daily living and how these routines are connected to space-making practices and the Kinyarwanda terms that describe them.
Through a culturally informed view of urban and rural lifestyles and spaces, Interpreting Kigali, Rwanda presents principles and proposals for neighborhood development in the challenging context of Kigali’s informal settlements. With one billion people living in informal settlements worldwide, a number expected to double by 2030, the lessons learned in Rwanda provide a complex, fascinating, and urgent study for scholars and practitioners across disciplines and around the world.



- significantly updated data and statistics including discussions of population and growth trends, federal and state coastal expenditures, disaster assistance expenditures, and damage levels from hurricanes and coastal storms
- updated legislative and programmatic material, including the Stafford Act and mitigation assistance programs, and changes in the Coastal Zone Management Act
- expanded coverage of physical and biological attributes and conditions of the coastal zone
- expanded and updated discussions of innovative local coastal management
- new chapters on creative coastal design and development and lessons from coastal programs in other countries
An Introduction to Coastal Zone Management, Second Edition is the only available book that addresses the serious coastal trends and pressures in the U.S., assesses the current policy and planning framework, and puts forth a compelling vision for future management and sustainable coastal planning. It is an important resource for undergraduate and graduate students of coastal planning as well as for local and state officials, residents of coastal communities, environmental advocates, developers, and others concerned with coastal issues.

The Invention of the Colonial Americas is an architectural history and media-archaeological study of changing theories and practices of government archives in Enlightenment Spain. It centers on an archive created in Seville for storing Spain’s pre-1760 documents about the New World. To fill this new archive, older archives elsewhere in Spain—spaces in which records about American history were stored together with records about European history—were dismembered. The Archive of the Indies thus constructed a scholarly apparatus that made it easier to imagine the history of the Americas as independent from the history of Europe, and vice versa.
In this meticulously researched book, Byron Ellsworth Hamann explores how building layouts, systems of storage, and the arrangement of documents were designed to foster the creation of new knowledge. He draws on a rich collection of eighteenth-century architectural plans, descriptions, models, document catalogs, and surviving buildings to present a literal, materially precise account of archives as assemblages of spaces, humans, and data—assemblages that were understood circa 1800 as capable of actively generating scholarly innovation.


Among the prominent Iowa architects of the late nineteenth and early twentieth centuries were a remarkable few who had little training in architecture; their natural talents and their capacity for hard work made up for their lack of experience. Beginning in 1927, however, an Iowa architect had to meet state requirements of experience and training in order to practice. Shank includes an introduction to the history of the profession in Iowa: the development of professional education and training, the founding of professional societies and their roles, the different personalities and talents of the architects, the demography of architectural offices in the state, and the relative importance of Iowa architects both statewide and nationally.

This guidebook of historic iron-production sites is designed to give the reader a factual and illuminating look at the people and events that shaped Birmingham into one of America’s leading steel centers. Iron & Steel is heavily illustrated with both color and historical black-and-white photographs. It can be used while visiting parks or read as a coherent volume before or after a visit.
The book contains chapters devoted to the larger preserved sites open to the public, such as Sloss Furnaces National Historic Landmark and Tannehill Ironworks Historical State Park. It also highlights lesser-known, yet still accessible, sites such as Blocton Coke Ovens Park. The work provides easy-to-follow maps for every site as well as driving directions to the more remote locations, giving visitors easy access to all the notable iron and steel sites in Jefferson, Shelby, Tuscaloosa, and Bibb counties. Each chapter also includes a variety of historical information, with accompanying photographs, in order to present the reader with a detailed and comprehensive account of the Birmingham Iron and Steel District.
Featured sites include: Tannehill Ironworks Historical State Park; Shelby Ironworks Park; Billy Gould Coke Ovens Park; Brierfield Ironworks Historical State Park; Oxmoor Furnace Site; Irondale Furnace Park; Helena Rolling Mill Site; Red Mountain Park, Iron Ore Mines; Lewisburg Coke Ovens Park; Sloss Furnaces National Historic Landmark; Ruffner Mountain Nature Center; Blocton Coke Ovens Park; and Vulcan Park and Museum.
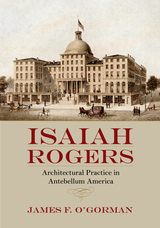
When Isaiah Rogers died in 1869, the Cincinnati Daily Times noted that “in his profession he was, perhaps, better known than any other person in the country.” Yet until now there has been no study that fully examines his remarkable, influential, and instructive career. Based largely on Rogers's own diary, this book tells his story and adds much to our understanding of architectural practice in the United States before the Civil War.
In 1944 the distinguished historian Talbot Hamlin wrote of New York's Merchant Exchange (1836–42) that the building had “been so grandly conceived, so simply and directly planned, and so beautifully detailed . . . [that] the whole was welded inextricably into one powerful organic conception that shows Rogers as a great architect in the fullest sense of the word.” Rogers's Tremont House in Boston has been called the world's first modern hotel; it spawned many progeny, from his first Astor House in New York to his Burnet House in Cincinnati and beyond.
Rogers designed buildings from Maine to Georgia and from Boston to Chicago to New Orleans, supervising their construction while traveling widely to procure materials and workmen for the job. He finished his career as Architect of the Treasury Department during the Civil War. In this richly illustrated volume, James F. O'Gorman offers a deft portrait of an energetic practitioner at a key time in architectural history, the period before the founding of the American Institute of Architects in 1857.

This book brings together scholars from architectural studies, design, art history, and other fields to challenge and expand concepts of Islamic architecture. Ranging from eighteenth-century Ottoman tents to manifestations of Islamic motifs in 1960s Hawaii, this richly illustrated volume raises key questions about Islamic architecture, and, more broadly, about how we can rethink our understanding of material, artistic, and cultural mobility in the modern world.


Rather than exploring Istanbul as one place at one time, the contributors to this volume focus on the city’s experience of migration and globalization over the last two centuries. Asking what Istanbul teaches us about living with people whose hopes jostle with one’s own, contributors explore the rise, collapse, and fragile rebirth of cosmopolitan conviviality in a once and future world city. The result is a cogent, interdisciplinary exchange about an urban space that is microcosmic of dilemmas of diversity across time and space.
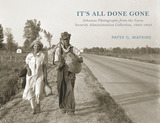
Of the roughly one thousand FSA photographs taken in Arkansas, approximately two hundred have been selected for inclusion in this volume. Portraying workers picking cotton for five cents an hour, families evicted from homes for their connection with the Southern Tenant Farmers Union, and the effects of flood and drought that cruelly exacerbated the impact of economic disaster, these remarkable black-and-white images from Ben Shahn, Arthur Rothstein, Dorothea Lange, Walker Evans, Russell Lee, and other acclaimed photographers illustrate the extreme hardships that so many Arkansans endured throughout this era.
These powerful photographs continue to resonate, providing a glimpse of life in Arkansas that will captivate readers as they connect to a shared past.
READERS
Browse our collection.
PUBLISHERS
See BiblioVault's publisher services.
STUDENT SERVICES
Files for college accessibility offices.
UChicago Accessibility Resources
home | accessibility | search | about | contact us
BiblioVault ® 2001 - 2025
The University of Chicago Press









