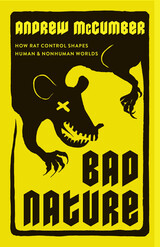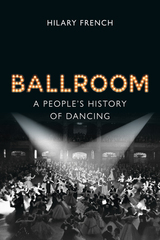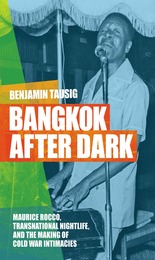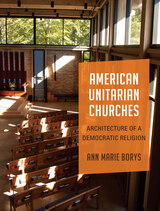
In American Unitarian Churches, Ann Marie Borys argues that the progressive values and identity of the Unitarian religion are intimately intertwined with ideals of American democracy and visibly expressed in the architecture of its churches. Over time, church architecture has continued to evolve in response to developments within the faith, and many contemporary projects are built to serve religious, practical, and civic functions simultaneously. Focusing primarily on churches of the nineteenth and twentieth centuries, including Frank Lloyd Wright's Unity Temple and Louis Kahn's First Unitarian Church, Borys explores building histories, biographies of leaders, and broader sociohistorical contexts. As this essential study makes clear, to examine Unitarianism through its churches is to see American architecture anew, and to find an authentic architectural expression of American democratic identity.

The plaza has been a defining feature of Mexican urban architecture and culture for at least 4,000 years. Ancient Mesoamericans conducted most of their communal life in outdoor public spaces, and today the plaza is still the public living room in every Mexican neighborhood, town, and city—the place where friends meet, news is shared, and personal and communal rituals and celebrations happen. The site of a community’s most important architecture—church, government buildings, and marketplace—the plaza is both sacred and secular space and thus the very heart of the community.
This extensively illustrated book traces the evolution of the Mexican plaza from Mesoamerican sacred space to modern public gathering place. The authors led teams of volunteers who measured and documented nearly one hundred traditional Mexican town centers. The resulting plans reveal the layers of Mesoamerican and European history that underlie the contemporary plaza. The authors describe how Mesoamericans designed their ceremonial centers as embodiments of creation myths—the plaza as the primordial sea from which the earth emerged. They discuss how Europeans, even though they sought to eradicate native culture, actually preserved it as they overlaid the Mesoamerican sacred plaza with the Renaissance urban concept of an orthogonal grid with a central open space. The authors also show how the plaza’s historic, architectural, social, and economic qualities can contribute to mainstream urban design and architecture today.

Addressing developments in Indonesia since the fall of President Suharto’s regime in 1998, Kusno delves into such topics as the domestication of traumatic violence and the restoration of order in the urban space, the intense interest in urban history in contemporary Indonesia, and the implications of “superblocks,” large urban complexes consisting of residences, offices, shops, and entertainment venues. Moving farther back in time, he examines how Indonesian architects reinvented colonial architectural styles to challenge the political culture of the state, how colonial structures such as railway and commercial buildings created a new, politically charged cognitive map of cities in Java in the early twentieth century, and how the Dutch, in attempting to quell dissent, imposed a distinctive urban visual order in the 1930s. Finally, the present and the past meet in his long-term considerations of how Java has responded to the global flow of Islamic architecture, and how the meanings of Indonesian gatehouses have changed and persisted over time. The Appearances of Memory is a pioneering look at the roles of architecture and urban development in Indonesia’s ongoing efforts to move forward.
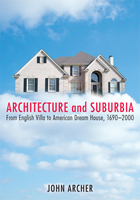
The American suburban dream house-a single-family, detached dwelling, frequently clustered in tight rows and cul-de-sacs-has been attacked for some time as homogeneous and barren, yet the suburbs are home to half of the American population. Architectural historian John Archer suggests the endurance of the ideal house is deeply rooted in the notions of privacy, property, and selfhood that were introduced in late seventeenth-century England and became the foundation of the American nation and identity.
Spanning four centuries, Architecture and Suburbia explores phenomena ranging from household furnishings and routines to the proliferation of the dream house in parallel with Cold War politics. Beginning with John Locke, whose Enlightenment philosophy imagined individuals capable of self-fulfillment, Archer examines the eighteenth-century British bourgeois villa and the earliest London suburbs. He recounts how early American homeowners used houses to establish social status and how twentieth-century Americans continued to flock to single-family houses in the suburbs, encouraged by patriotism, fueled by consumerism, and resisting disdain by disaffected youths, designers, and intellectuals. Finally, he recognizes “hybridized” or increasingly diverse American suburbs as the dynamic basis for a strengthened social fabric.
From Enlightenment philosophy to rap lyrics, from the rise of a mercantile economy to discussions over neighborhoods, sprawl, and gated communities, Archer addresses the past, present, and future of the American dream house.
John Archer is professor of cultural studies and comparative literature at the University of Minnesota. His book The Literature of British Domestic Architecture, 1715-1842, is the standard reference on the subject, and he also contributed to the Encyclopedia of Urban America and the Encyclopedia of Twentieth-Century Architecture.

But after September 11, Smith asserts, late modern architecture suddenly seemed an indulgence. With close readings of key buildings—including Jørn Utzon’s Sydney Opera House, Minoru Yamasaki’s World Trade Center, Frank Gehry’s Guggenheim Museum Bilbao, and Richard Meier’s Getty Center—Smith traces the growth of the spectacular architecture of modernity and then charts its aftermath in the conditions of contemporaneity. Indeed, Smith focuses on the very culture of aftermath itself, exploring how global politics, clashing cultures, and symbolic warfare have changed the way we experience destination architecture.
Like other artists everywhere, architects are responding to the idea of aftermath by questioning the viability of their forms and the validity of their purposes. With his richly illustrated The Architecture of Aftermath, Smith has done so as well.

With three new chapters, The Architecture of Community provides a contemporary road map for designing or completing today’s fragmented communities. Illustrated throughout with Krier’s original drawings, The Architecture of Community explains his theories on classical and vernacular urbanism and architecture, while providing practical design guidelines for creating livable towns.
The book contains descriptions and images of the author’s built and unbuilt projects, including the Krier House and Tower in Seaside, Florida, as well as the town of Poundbury in England. Commissioned by the Prince of Wales in 1988, Krier’s design for Poundbury in Dorset has become a reference model for ecological planning and building that can meet contemporary needs.
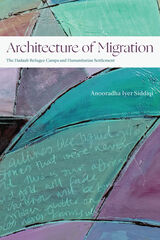

Ever since Sir Arthur Evans first excavated at the site of the Palace at Knossos in the early twentieth century, scholars and visitors have been drawn to the architecture of Bronze Age Crete. Much of the attraction comes from the geographical and historical uniqueness of the island. Equidistant from Europe, the Middle East, and Africa, Minoan Crete is on the shifting conceptual border between East and West, and chronologically suspended between history and prehistory. In this culturally dynamic context, architecture provided more than physical shelter; it embodied meaning. Architecture was a medium through which Minoans constructed their notions of social, ethnic, and historical identity: the buildings tell us about how the Minoans saw themselves, and how they wanted to be seen by others.
Architecture of Minoan Crete is the first comprehensive study of the entire range of Minoan architecture—including houses, palaces, tombs, and cities—from 7000 BC to 1100 BC. John C. McEnroe synthesizes the vast literature on Minoan Crete, with particular emphasis on the important discoveries of the past twenty years, to provide an up-to-date account of Minoan architecture. His accessible writing style, skillful architectural drawings of houses and palaces, site maps, and color photographs make this book inviting for general readers and visitors to Crete, as well as scholars.

Becoming Philadelphia collects the best of Saffron’s work, plus a new introduction reflecting on the stunning changes the city has undergone. A fearless crusader who is also a seasoned reporter, Saffron ranges beyond the usual boundaries of architectural criticism to explore how big money and politics intersect with design, profoundly shaping our everyday experience of city life. Even as she celebrates Philadelphia’s resurgence, she considers how it finds itself grappling with the problems of success: gentrification, poverty, privatization, and the unequal distribution of public services.
What emerges in these 80 pieces is a remarkable narrative of a remarkable time. The proverbial first draft of history, these columns tell the story of how a great city shape-shifted before our very eyes.

From its earliest days as a royal settlement fronting the pyramids of Giza to its current manifestation as the largest metropolis in Africa, Cairo has forever captured the urban pulse of the Middle East. In Cairo: Histories of a City, Nezar AlSayyad narrates the many Cairos that have existed throughout time, offering a panoramic view of the city’s history unmatched in temporal and geographic scope, through an in-depth examination of its architecture and urban form.
In twelve vignettes, accompanied by drawings, photographs, and maps, AlSayyad details the shifts in Cairo’s built environment through stories of important figures who marked the cityscape with their personal ambitions and their political ideologies. The city is visually reconstructed and brought to life not only as a physical fabric but also as a social and political order—a city built within, upon, and over, resulting in a present-day richly layered urban environment. Each chapter attempts to capture a defining moment in the life trajectory of a city loved for all of its evocations and contradictions. Throughout, AlSayyad illuminates not only the spaces that make up Cairo but also the figures that shaped them, including its chroniclers, from Herodotus to Mahfouz, who recorded the deeds of great and ordinary Cairenes alike. He pays particular attention to how the imperatives of Egypt's various rulers and regimes—from the pharaohs to Sadat and beyond—have inscribed themselves in the city that residents navigate today.
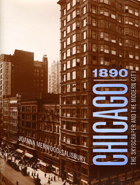
Chicago’s first skyscrapers are famous for projecting the city’s modernity around the world. But what did they mean at home, to the Chicagoans who designed and built them, worked inside their walls, and gazed up at their façades? Answering this multifaceted question, Chicago 1890 reveals that early skyscrapers offered hotly debated solutions to the city’s toughest problems and, in the process, fostered an urban culture that spread across the country.
An ambitious reinterpretation of the works of Louis Sullivan, Daniel Burnham, and John Wellborn Root, this volume uses their towering achievements as a lens through which to view late nineteenth-century urban history. Joanna Merwood-Salisbury sheds new light on many of Chicago’s defining events—including violent building trade strikes, the Haymarket bombing, the World’s Columbian Exposition, and Burnham’s Plan of Chicago—by situating the Masonic Temple, the Monadnock Building, and the Reliance Building at the center of the city’s cultural and political crosscurrents.
While architects and property owners saw these pioneering structures as manifestations of a robust American identity, immigrant laborers and social reformers viewed them as symbols of capitalism’s inequity. Illuminated by rich material from the period’s popular press and professional journals, Merwood-Salisbury’s chronicle of this contentious history reveals that the skyscraper’s vaunted status was never as inevitable as today’s skylines suggest.

In Chicago Architecture, Charles Waldheim and Katerina Ruedi Ray revise and offer alternatives to the archetypal story of modern architecture in Chicago. They and an esteemed group of contributors assert that the mythic status of Chicago architecture has distorted our understanding of the historical circumstances in which it was realized. This searching volume illuminates the importance of photographs, books, magazines, and other media in the cultivation of an international audience for Chicago architecture; it explores the pivotal role of real estate developers, finance and insurance sectors, and speculative capital markets in the development of the city itself; and, perhaps most notably, it examines a wide variety of overlooked architectural works and their creators—individuals who did not fit into the dominant modernist narrative.
Offering new insights on Chicago public housing and O'Hare International Airport, on the Columbian Exposition and Marina City, on the city's grid system and the place of women architects in the story of Chicago modernism, and on the subjective experience of living inside Chicago's most well-known buildings, Chicago Architecture is a work of enormous scope and vision—a book as heady and towering as the skyline it considers.
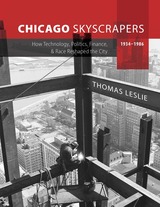
Illustrated with more than 140 photographs, Chicago Skyscrapers, 1934–1986 tells the fascinating stories of the people, ideas, negotiations, decision-making, compromises, and strategies that changed the history of architecture and one of its showcase cities.
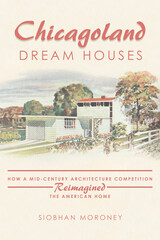
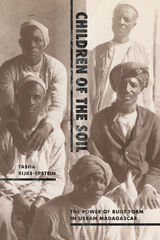

The City as Campus shows the strain of this integration, detailing historical accounts of battles over space as campus designers faced the challenge of weaving the social, spatial, and architectural conditions of the urban milieu into new forms to meet the changing needs of academia. Through a close analysis of the history of higher education in Chicago, The City as Campus explores how the university's missions of service, teaching, and research have metamorphosed over time, particularly in response to the unique opportunities-and restraints-the city provides. Illustrating how Chicago serves as a site of pedagogical transformation and a location for the larger purpose of the academic community, The City as Campus presents a social and design history of the urban campus as an architectural idea and form.

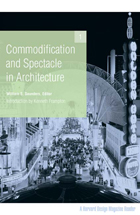
Framed with a provocative introduction by Kenneth Frampton, the contributions to Commodification and Spectacle in Architecture stake out a variety of positions in the debate over the extent to which it is possible—or desirable—to escape from, resist, or suggest plausible alternatives to the dominant culture of consumer capitalism. Rejecting any dreamy nostalgia for an idealized present or past in which design is completely divorced from commerce—and, in some cases, celebrating the pleasures of spectacle—the individual essays range from indictments of particular architects and critiques of the profession to broader concerns about what the phenomenon of commodification means for the practice of democracy and the health of society.
Bringing together an impressive and varied group of critics and practitioners, Commodification and Spectacle in Architecture will help to sharpen the discussion of how design can respond to our hypercommodified culture.
Contributors: Michael Benedikt, Luis Fernández-Galiano, Thomas Frank, Kevin Ervin Kelley, Daniel Naegele, Rick Poynor, Michael Sorkin, Wouter Vanstiphout.
William S. Saunders is editor of Harvard Design Magazine and assistant dean for external relations at the Harvard Design School. He is the author of Modern Architecture: Photographs by Ezra Stoller.
Kenneth Frampton is Ware Professor of Architecture at Columbia University Graduate School of Architecture, Planning, and Preservation and author of many books, including Labour, Work, and Architecture.

And yet Boston City Hall frequently ranks among the country's ugliest buildings. Concrete Changes seeks to answer a common question for contemporary viewers: How did this happen? In a lively narrative filled with big personalities and newspaper accounts, Brian M. Sirman argues that this structure is more than a symbol of Boston's modernization; it acted as a catalyst for political, social, and economic change.

Congo Style presents a postcolonial approach to discussing the visual culture of two now-notorious regimes: King Leopold II’s Congo Colony and the state sites of Mobutu Sese Seko’s totalitarian Zaïre. Readers are brought into the living remains of sites once made up of ambitious modernist architecture and art in Kinshasa, Democratic Republic of the Congo. From the total artworks of Art Nouveau to the aggrandizing sites of post-independence Kinshasa, Congo Style investigates the experiential qualities of man-made environments intended to entertain, delight, seduce, and impress.
In her study of visual culture, Ruth Sacks sets out to reinstate the compelling wonder of nationalist architecture from Kinshasa’s post-independence era, such as the Tower of the Exchange (1974), Gécamines Tower (1977), and the artworks and exhibitions that accompanied them. While exploring post-independence nation-building, this book examines how the underlying ideology of Belgian Art Nouveau, a celebrated movement in Belgium, led to the dominating early colonial settler buildings of the ABC Hotels (circa 1908–13). Congo Style combines Sacks’s practice as a visual artist and her academic scholarship to provide an original study of early colonial and independence-era modernist sites in their African context.
This book is the first definitive history of the corridor, from its origins in country houses and utopian communities in the seventeenth and eighteenth centuries, through reformist Victorian prisons, hospitals, and asylums, to the “corridors of power,” bureaucratic labyrinths, and housing estates of the twentieth century. Taking in a wide range of sources, from architectural history to fiction, film, and TV, Corridors explores how the corridor went from a utopian ideal to a place of unease: the archetypal stuff of nightmares.

“That’s what we do really: we do miracles,” said Anne-Marie Nyiranshimiyimana, who learned masonry in helping to build the Butaro Hospital, a project designed for and with the people of Rwanda using local materials. This, and other projects designed with dignity, show the power of good design. Almost nothing influences the quality of our lives more than the design of our homes, our schools, our workplaces, and our public spaces. Yet, design is often taken for granted and people don’t realize that they deserve better, or that better is even possible.
In Design for Good, John Cary offers character-driven, real-world stories about projects around the globe that offer more—buildings that are designed and created with and for the people who will use them. The book reveals a new understanding of the ways that design shapes our lives and gives professionals and interested citizens the tools to seek out and demand designs that dignify.
For too long, design has been seen as a luxury, the province of the rich, not the poor. That can no longer be acceptable to those of us in the design fields, nor to those affected by design that doesn’t consider human aspects.
From the Mulan Primary School in Guangdong, China to Kalamazoo College’s Arcus Center for Social Justice Leadership, the examples in the book show what is possible when design is a collaborative, dignified, empathic process. Building on a powerful foreword by philanthropist Melinda Gates, Cary draws from his own experience as well as dozens of interviews to show not only that everyone deserves good design, but how it can be achieved. This isn’t just another book for and about designers. It’s a book about the lives we lead, inextricably shaped by the spaces and places we inhabit.

Public protests are a vital tool for asserting grievances and creating temporary, yet tangible, communities as the world becomes more democratic and urban in the twenty-first century. While the political and social aspects of protest have been extensively studied, little attention has been paid to the physical spaces in which protests happen. Yet place is a crucial aspect of protests, influencing the dynamics and engagement patterns among participants. In The Design of Protest, Tali Hatuka offers the first extensive discussion of the act of protest as a design: that is, a planned event in a space whose physical geometry and symbolic meaning are used and appropriated by its organizers, who aim to challenge socio-spatial distance between political institutions and the people they should serve.
Presenting case studies from around the world, including Tiananmen Square in Beijing; the National Mall in Washington, DC; Rabin Square in Tel Aviv; and the Plaza de Mayo in Buenos Aires, Hatuka identifies three major dimensions of public protests: the process of planning the protest in a particular place; the choice of spatial choreography of the event, including the value and meaning of specific tactics; and the challenges of performing contemporary protests in public space in a fragmented, complex, and conflicted world. Numerous photographs, detailed diagrams, and plans complement the case studies, which draw upon interviews with city officials, urban planners, and protesters themselves.

Drawing the Future: Chicago Architecture on the International Stage, 1900–1925 is an illustrated catalog with companion essays for an exhibition of the same name at the Mary and Leigh Block Museum of Art at Northwestern University. Drawing the Future explores the creative ferment among Chicago architects in the early twentieth century, coinciding with similar visions around the world. The essays focus on the highlights of the exhibition. David Van Zanten profiles Walter Burley Griffin and Marion Mahony Griffin, Chicago architects who created an influential, prize-winning plan for Canberra, the new capital of Australia. Ashley Dunn looks at the two exhibits at the Musée des Arts Décoratifs in Paris, one devoted to the Griffins in 1914 and the other to the French architect Tony Garnier in 1925, demonstrating the impact of World War I on city planning and architecture. Leslie Coburn examines Chicago’s Neighborhood Center Competition of 1914–15, which sought to redress gaps in Daniel Burnham’s plan of 1909. The ambition and reach of Chicago architecture in this epoch would have lasting influence on cities of the future.

Extravagantly illustrated with over seventy photographs, drawings, paintings, and contemporary cartoons, An Early Encounter with Tomorrow documents the mixture of amazement and alarm with which European visitors greeted 1890s Chicago: as a futuristic city animated by a crass, frenetic mercantile class. This volume also contains an extensive bibliography, arranged by country, and profiles of the foreign observers who sought the implications for European culture in what Asa Briggs called the "shock city" of the western world.

In Empathic Design, designer and architecture professor Elgin Cleckley brings together leaders and visionary practitioners in architecture, urban design, planning, and design activism to help explore these questions. Cleckley explains that empathic designers need to approach design as iterative, changing, and shifting to say, “we see you”, “we hear you”. Part of an emerging design framework, empathic designers work with and in the communities affected. They acknowledge the full history of a place and approach the lived experience and memories of those in the community with respect.
Early chapters explore broader conceptual approaches, proposing definitions of empathy in the context of design, disrupting colonial narratives, and making space for grief. Other chapters highlight specific design projects, including the Harriet Tubman Memorial in Newark, The Camp Barker Memorial in Washington, D.C., the Freedom Center in Oklahoma City, and the Charlottesville Memorial for Peace and Justice.
Empathic Design provides essential approaches and methods from multiple perspectives, meeting the needs of our time and holding space for readers to find themselves.
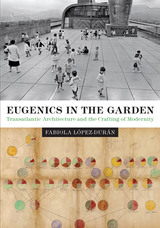
Winner, Robert Motherwell Book Award, Outstanding Book on Modernism in the Arts, The Dedalus Foundation, 2019
As Latin American elites strove to modernize their cities at the turn of the twentieth century, they eagerly adopted the eugenic theory that improvements to the physical environment would lead to improvements in the human race. Based on Jean-Baptiste Lamarck’s theory of the “inheritance of acquired characteristics,” this strain of eugenics empowered a utopian project that made race, gender, class, and the built environment the critical instruments of modernity and progress.
Through a transnational and interdisciplinary lens, Eugenics in the Garden reveals how eugenics, fueled by a fear of social degeneration in France, spread from the realms of medical science to architecture and urban planning, becoming a critical instrument in the crafting of modernity in the new Latin world. Journeying back and forth between France, Brazil, and Argentina, Fabiola López-Durán uncovers the complicity of physicians and architects on both sides of the Atlantic, who participated in a global strategy of social engineering, legitimized by the authority of science. In doing so, she reveals the ideological trajectory of one of the most celebrated architects of the twentieth century, Le Corbusier, who deployed architecture in what he saw as the perfecting and whitening of man. The first in-depth interrogation of eugenics’ influence on the construction of the modern built environment, Eugenics in the Garden convincingly demonstrates that race was the main tool in the geopolitics of space, and that racism was, and remains, an ideology of progress.

A richly illustrated account of the development of Singapore’s modern built environment.
Everyday Modernism is the first comprehensive documentation of Singapore’s modern built environment. Through a lens of social, cultural, and architectural histories, the book uncovers the many untold stories of the Southeast Asian city-state’s modernization, from the rise of heroic skyscrapers, such as the Pearl Bank Apartments, to the spread of typical utilitarian buildings like the multistory parking garage. It investigates how modernism, through both form and function, radically transformed Singapore and made its inhabitants into modern citizens. The most intensive period of such change, the author shows, happened in the 1960s and 1970s under the rise of a developmental state that sought to safeguard its new-found independence. The book also looks both earlier and later, however, ranging from the 1930s to the 1980s to cover a wider range of histories, building types, and architectural styles, expanding from the International Style and Brutalism into Art Deco and even a touch of Postmodernism. The book’s essays are richly illustrated with hundreds of archival images and illustrations, as well as contemporary photos by architectural photographer Darren Soh. By examining the evolution of the once exceptional into the typical and by learning how abstract spaces become lived places, the book traces how modernism has become part of everyday life in Singapore.

Architect, teacher, and founder of the Friends of the Farmers Market, Katheryn Clarke Albright combines historically informed architectural observation with interview material and images drawn from conversations with farmers, vendors, market managers and shoppers.
Using eight scales of interaction and interface, Albright presents in-depth case studies to demonstrate how architectural elements and spatial conditions foster social and economic exchange between vendors, shoppers, and the community at large. Albright looks ahead to an emerging typology—the mobile market—bringing local farmers and healthy foods to underserved neighborhoods.
The impact farmers markets make on their local communities inspires place-making, improves the local economy, and preserves rural livelihoods. Developed organically and distinctively out of the space they occupy, these markets create and revitalize communities as rich as the produce they sell.

"The whole story is told here in this book. Carnegie's wishes, the conflicts among local groups, the architecture, development of female librarians. It's a rich and marvelous story, lovingly told."—Alicia Browne, Journal of American Culture
"This well-written and extensively researched work is a welcome addition to the history of architecture, librarianship, and philanthropy."—Joanne Passet, Journal of American History
"Van Slyck's book is a tremendous contribution for its keenness of scholarship and good writing and also for its perceptive look at a familiar but misunderstood icon of the American townscape."—Howard Wight Marshall, Journal of the Society of Architectural Historians
"[Van Slyck's] reading of the cultural coding implicit in the architectural design of the library makes a significant contribution to our understanding of the limitations of the doctrine 'free to all.'"—Virginia Quarterly Review


"This is a book about the making of cities and the buildings that compose them. It is about the conditions under which an architect engaged in those activities now works, how those conditions evolved and why they are changing. It is about the qualities of life that are threatened by the ways cities are built at the beginning of the 21st century and intelligent response to those threats. It is about why the city planning ideas and the cultural cuisinart that came in the box with modern architecture are a lingering menace." -- from Global City Blues.
Much of the architecture and town planning of the past fifty years has been based on an unsubstantiated optimism about the promise of modernity. In our rush to embrace the future, we invented new ways of building that rejected the past and sent people headlong into a placeless limbo where they are insulated from each other and cut off from such basic experiences of location as the weather and the time of day. Despite calamitous results, many architects and planners remain enamored of the modernist ideals that underlie these changes.
In Global City Blues, renowned architect Daniel Solomon presents a perceptive overview and an insightful assessment of how the power and seductiveness of modernist ideals led us astray. Through a series of independent but linked essays, he takes the reader on a personal picaresque, introducing us to people, places, and ideas that have shaped thinking about planning and building and that laid the foundation for his beliefs about the world we live in and the kind of world we should be making.
As an alternative, Daniel Solomon discusses the ideas and precepts of New Urbanism, a reform movement he helped found that has risen to prominence in the past decade. New Urbanism offers a vital counterbalance to the forces of sprawl, urban disintegration, and placelessness that have so transformed the contemporary landscape.
Global City Blues is a fresh and original look at what the history of urban form can teach us about creating built environments that work for people.
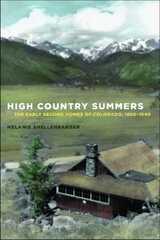
High Country Summers considers the emergence of the “summer home” in Colorado’s Rocky Mountains as both an architectural and a cultural phenomenon. It offers a welcome new perspective on an often-overlooked dwelling and lifestyle. Writing with affection and insight, Melanie Shellenbarger shows that Colorado’s early summer homes were not only enjoyed by the privileged and wealthy but crossed boundaries of class, race, and gender. They offered their inhabitants recreational and leisure experiences as well as opportunities for individual re-invention—and they helped shape both the cultural landscapes of the American West and our ideas about it.
Shellenbarger focuses on four areas along the Front Range: Rocky Mountain National Park and its easterly gateway town, Estes Park; “recreation residences” in lands managed by the US Forest Service; Lincoln Hills, one of only a few African-American summer home resorts in the United States; and the foothills west of Denver that drew Front Range urbanites, including Denver’s social elite. From cottages to manor houses, the summer dwellings she examines were home to governors and government clerks; extended families and single women; business magnates and Methodist ministers; African-American building contractors and innkeepers; shop owners and tradespeople. By returning annually, Shellenbarger shows, they created communities characterized by distinctive forms of kinship.
High Country Summers goes beyond history and architecture to examine the importance of these early summer homes as meaningful sanctuaries in the lives of their owners and residents. These homes, which embody both the dwelling (the house itself) and dwelling (the act of summering there), resonate across time and place, harkening back to ancient villas and forward to the present day.

In the early twentieth century, developers from Baltimore to Beverly Hills built garden suburbs, a new kind of residential community that incorporated curvilinear roads and landscape design as picturesque elements in a neighborhood. Intended as models for how American cities should be rationally, responsibly, and beautifully modernized, garden suburban communities were fragments of a larger (if largely imagined) garden city—the mythical “good” city of U.S. city-planning practices of the 1920s.
This extensively illustrated book chronicles the development of the two most fully realized garden suburbs in Texas, Dallas’s Highland Park and Houston’s River Oaks. Cheryl Caldwell Ferguson draws on a wealth of primary sources to trace the planning, design, financing, implementation, and long-term management of these suburbs. She analyzes homes built by such architects as H. B. Thomson, C. D. Hill, Fooshee & Cheek, John F. Staub, Birdsall P. Briscoe, and Charles W. Oliver. She also addresses the evolution of the shopping center by looking at Highland Park’s Shopping Village, which was one of the first in the nation. Ferguson sets the story of Highland Park and River Oaks within the larger story of the development of garden suburban communities in Texas and across America to explain why these two communities achieved such prestige, maintained their property values, became the most successful in their cities in the twentieth century, and still serve as ideal models for suburban communities today.
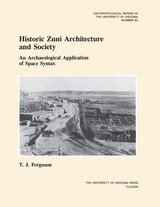
Historic Zuni Architecture and Society utilizes an interdisciplinary approach, analyzing archaeological data using method, theory, and techniques from the fields of architecture, planning, and ethnology. Archaeologists will find in the book an innovative application of space syntax to archaeological problems, and cultural anthropologists and others interested in the history of the Zuni Indians will value its observations about changes that are currently taking place in Zuni social organization.
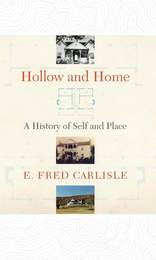
Carlisle incorporates perspectives from writers like Edward S. Casey, Christian Norberg-Schulz, Yi-Fu Tuan, and Witold Rybczynski, but he applies theory with a light touch. Placing this literature in dialog with personal experience, he concentrates on two places that profoundly influenced him and enabled him to overcome a lifelong sense of always leaving his pasts behind. The first is Clover Hollow in Appalachian Virginia, where the author lived for ten years among fifth-, sixth-, and seventh-generation residents. The people and places there enabled him to value his own past and primary places in a new way. The story then turns to Carlisle’s life growing up in Delaware, Ohio. He describes in rich detail the ways the town shaped him in both enabling and disabling ways. In the end, after years of moving from place to place, Carlisle’s experience in Appalachia helped him rediscover his hometown—both the Old Delaware, where he grew up, and the New Delaware, a larger, thriving small city—as his true home.
The themes of the book transcend specific localities and speak to the relationship of self and place everywhere.
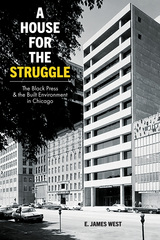
- Winner of the 2023 Michael Nelson Prize of International Association for Media and History (IAMHIST)
- Recipient of the 2022 Jane Jacobs Urban Communication Book Award
- Winner of the 2023 American Journalism Historians Association Book of the Year
- Winner of the 2023 ULCC’s (Union League Club of Chicago) Outstanding Book on the History of Chicago Award
- Recipient of a 2023 Best of Illinois History Superior Achievement award from the Illinois State Historical Society
- Winner of the 2023 BAAS Book Prize (British Association for American Studies)
- Winner of a 2023 The Brinck Book Award and Lecture series (University of New Mexico School of Architecture + Planning)
- Honorable Mention for the 2021-22 RSAP Book Prize (Research Society for American Periodicals)
Buildings once symbolized Chicago's place as the business capital of Black America and a thriving hub for Black media. In this groundbreaking work, E. James West examines the city's Black press through its relationship with the built environment. As a house for the struggle, the buildings of publications like Ebony and the Chicago Defender embodied narratives of racial uplift and community resistance. As political hubs, gallery spaces, and public squares, they served as key sites in the ongoing Black quest for self-respect, independence, and civic identity. At the same time, factors ranging from discriminatory business practices to editorial and corporate ideology prescribed their location, use, and appearance, positioning Black press buildings as sites of both Black possibility and racial constraint.
Engaging and innovative, A House for the Struggle reconsiders the Black press's place at the crossroads where aspiration collided with life in one of America's most segregated cities.
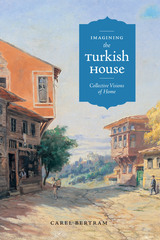
"Houses can become poetic expressions of longing for a lost past, voices of a lived present, and dreams of an ideal future." Carel Bertram discovered this truth when she went to Turkey in the 1990s and began asking people about their memories of "the Turkish house." The fondness and nostalgia with which people recalled the distinctive wooden houses that were once ubiquitous throughout the Ottoman Empire made her realize that "the Turkish house" carries rich symbolic meaning. In this delightfully readable book, Bertram considers representations of the Turkish house in literature, art, and architecture to understand why the idea of the house has become such a potent signifier of Turkish identity.
Bertram's exploration of the Turkish house shows how this feature of Ottoman culture took on symbolic meaning in the Turkish imagination as Turkey became more Westernized and secular in the early decades of the twentieth century. She shows how artists, writers, and architects all drew on the memory of the Turkish house as a space where changing notions of spirituality, modernity, and identity—as well as the social roles of women and the family—could be approached, contested, revised, or embraced during this period of tumultuous change.

In each of the twelve essays that comprise this timely volume, Fisher addresses issues of vital concern to architects and students, offering hard-hitting criticism and proposing innovative and practical ideas for reform at the level of both the individual practitioner and the profession as a whole. Through his thoughtful and nuanced consideration of architecture’s ideological foundations and its relationship to ecology, politics, and technology, as well as his subtle understanding of the architect’s interior life, Fisher challenges the demoralized design community to recapture its historical role as steward and visionary of the public realm.
Thomas R. Fisher is dean of the College of Architecture and Landscape Architecture at the University of Minnesota and coeditor of Architectural Research Quarterly. His essays have appeared in Design Quarterly, Architectural Record, and other leading journals.
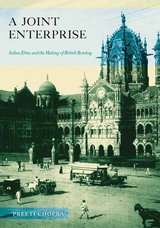
Chopra shows how the European and Indian engineers, architects, and artists worked with each other to design a city—its infrastructure, architecture, public sculpture—that was literally constructed by Indian laborers and craftsmen. Beyond the built environment, Indian philanthropists entered into partnerships with the colonial regime to found and finance institutions for the general public. Too often thought to be the product of the singular vision of a founding colonial regime, British Bombay is revealed by Chopra as an expression of native traditions meshing in complex ways with European ideas of urban planning and progress.
The result, she argues, was the creation of a new shared landscape for Bombay’s citizens that ensured that neither the colonial government nor the native elite could entirely control the city’s future.

—Jane Jacobs
“This book will have a lasting infl uence on the future quality of public open spaces. By helping us better understand the larger public life of cities, Life between Buildings can only move us toward more lively and healthy public places. Buy this book, fi nd a comfortable place to sit in a public park or plaza, begin reading, look around. You will be surprised at how you will start to see (and design) the world differently.”
—Landscape Architecture
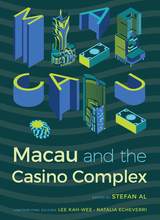
In only a decade, Macau has exploded from a sleepy backwater to the world’s casino capital. It was bound to happen. Macau, a former Portuguese colony that became a special administrative region within the People’s Republic of China in 1999, was the only place in China where gambling was legal. With a consumer base of 1.3 billion mainland Chinese deprived of casino gambling, and the world’s largest growing consumer class, international corporations rushed in to enter the games. As a result, the casino influx has permanently transformed the Macau peninsula: its ocean reclaimed, hillside excavated, roads congested, air polluted, and glimmering hotel towers tossed into the skyline, dwarfing the 19th century church towers.
Essays by a number of experts give a deeper insight on topics ranging from the myth of the Chinese gambler, the role of feng shui in casino design, the city’s struggle with heritage conservation, the politics of land reclamation, and the effect of the casino industry on the public realm. Drawings and photographs in vivid color visualize Macau’s patchwork of distinct urban enclaves: from downtown casinos, their neon-blasting storefronts eclipsing adjacent homes and schools, to the palatial complexes along a new highway, a Las Vegas-style strip. They also reveal how developers go to great lengths to impress the gambler with gimmicks such as fluorescent lighting, botanic gardens, feng shui dragon statues, cast members’ costumes, Chinese art imitations, and crystal chandelier-decked elevators. It is a book that helps readers grasp the complex process of the development of the casino industry and its overall impact on the social and architectural fabric of the first and last colonial enclave in China.
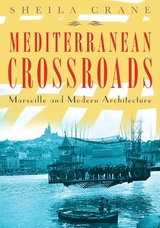
Drawing together a cast of both world-renowned and less familiar architects, photographers, and cultural theorists, including Le Corbusier, Sigfried Giedion, Walter Benjamin, and László Moholy-Nagy, Mediterranean Crossroads examines how mythic ideas about Marseille helped to shape its urban landscape. Tracing successive planning proposals in tandem with shifting representations of the city in photographs, film, guidebooks, and postcards, Sheila Crane reconstructs the history and politics of architecture in Marseille from the 1920s through the years of rebuilding after World War II.
By exploring how architects and planners negotiated highly localized pressures, evolving imperial visions, and transnational aspirations at the borders of Europe and the Mediterranean region, Mediterranean Crossroads brings to life a lost chapter in the history of modern architecture.
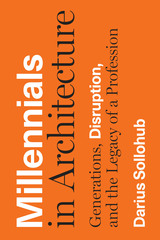
Much has been written about Millennials, but until now their growing presence in the field of architecture has not been examined in depth. In an era of significant challenges stemming from explosive population growth, climate change, and the density of cities, Millennials in Architecture embraces the digitally savvy disruptors who are joining the field at a crucial time as it grapples with the best ways to respond to a changing physical world.
Taking a clear-eyed look at the new generation in the context of the design professions, Darius Sollohub begins by situating Millennials in a line of generations stretching back to early Modernism, exploring how each generation negotiates the ones before and after. He then considers the present moment, closely evaluating the significance of Millennial behaviors and characteristics (from civic-mindedness to collaboration, and time management in a 24/7 culture), all underpinned by fluency in the digital world. The book concludes with an assessment of the profound changes and opportunities that Millennial disruption will bring to education, licensure, and firm management. Encouraging new alliances, Millennials in Architecture is an essential resource for the architectural community and its stakeholders.


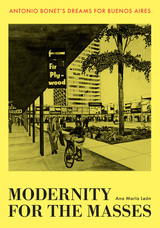
2022 PROSE Award Finalist in Architecture and Urban Planning
2022 Association for Latin American Art Arvey Foundation Book Award, Honorable Mention
Throughout the early twentieth century, waves of migration brought working-class people to the outskirts of Buenos Aires. This prompted a dilemma: Where should these restive populations be situated relative to the city’s spatial politics? Might housing serve as a tool to discipline their behavior?
Enter Antonio Bonet, a Catalan architect inspired by the transatlantic modernist and surrealist movements. Ana María León follows Bonet's decades-long, state-backed quest to house Buenos Aires's diverse and fractious population. Working with totalitarian and populist regimes, Bonet developed three large-scale housing plans, each scuttled as a new government took over. Yet these incomplete plans—Bonet's dreams—teach us much about the relationship between modernism and state power.
Modernity for the Masses finds in Bonet's projects the disconnect between modern architecture’s discourse of emancipation and the reality of its rationalizing control. Although he and his patrons constantly glorified the people and depicted them in housing plans, Bonet never consulted them. Instead he succumbed to official and elite fears of the people's latent political power. In careful readings of Bonet's work, León discovers the progressive erasure of surrealism's psychological sensitivity, replaced with an impulse, realized in modernist design, to contain the increasingly empowered population.
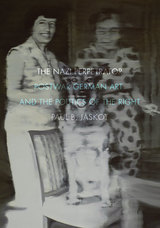
Who was responsible for the crimes of the Nazis? Party leaders and members? Rank-and-file soldiers and bureaucrats? Ordinary Germans? This question looms over German disputes about the past like few others. It also looms over the art and architecture of postwar Germany in ways that have been surprisingly neglected. In The Nazi Perpetrator, Paul B. Jaskot fundamentally reevaluates pivotal developments in postwar German art and architecture against the backdrop of contentious contemporary debates over the Nazi past and the difficulty of determining who was or was not a Nazi perpetrator.
Like their fellow Germans, postwar artists and architects grappled with the Nazi past and the problem of defining the Nazi perpetrator—a problem that was thoroughly entangled with contemporary conservative politics and the explosive issue of former Nazis living in postwar Germany. Beginning with the formative connection between Nazi politics and art during the 1930s, The Nazi Perpetrator traces the dilemma of identifying the perpetrator across the entire postwar period. Jaskot examines key works and episodes from West Germany and, after 1989, reunified Germany, showing how the changing perception of the perpetrator deeply impacted art and architecture, even in cases where artworks and buildings seem to have no obvious relation to the Nazi past. The book also reinterprets important periods in the careers of such major figures as Gerhard Richter, Anselm Kiefer, and Daniel Libeskind.
Combining political history with a close analysis of specific works, The Nazi Perpetrator powerfully demonstrates that the ongoing influence of Nazi Germany after 1945 is much more central to understanding a wide range of modern German art and architecture than cultural historians have previously recognized.
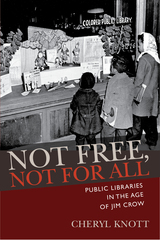
Americans tend to imagine their public libraries as time-honored advocates of equitable access to information for all. Through much of the twentieth century, however, many black Americans were denied access to public libraries or allowed admittance only to separate and smaller buildings and collections. While scholars have examined and continue to uncover the history of school segregation, there has been much less research published on the segregation of public libraries in the Jim Crow South. In fact, much of the writing on public library history has failed to note these racial exclusions.
In Not Free, Not for All, Cheryl Knott traces the establishment, growth, and eventual demise of separate public libraries for African Americans in the South, disrupting the popular image of the American public library as historically welcoming readers from all walks of life. Using institutional records, contemporaneous newspaper and magazine articles, and other primary sources together with scholarly work in the fields of print culture and civil rights history, Knott reconstructs a complex story involving both animosity and cooperation among whites and blacks who valued what libraries had to offer. African American library advocates, staff, and users emerge as the creators of their own separate collections and services with both symbolic and material importance, even as they worked toward dismantling those very institutions during the era of desegregation.
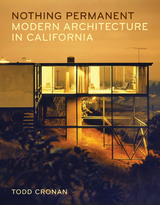
A critical look at the competing motivations behind one of modern architecture’s most widely known and misunderstood movements
Although “mid-century modern” has evolved into a highly popular and ubiquitous architectural style, this term obscures the varied perspectives and approaches of its original practitioners. In Nothing Permanent, Todd Cronan displaces generalizations with a nuanced intellectual history of architectural innovation in California between 1920 and 1970, uncovering the conflicting intentions that would go on to reshape the future of American domestic life.
Focusing on four primary figures—R. M. Schindler, Richard Neutra, and Charles and Ray Eames—Nothing Permanent demonstrates how this prolific era of modern architecture in California, rather than constituting a homogenous movement, was propelled by disparate approaches and aims. Exemplified by the twin pillars of Schindler and Neutra and their respective ideological factions, these two groups of architects represent opposing poles of architectural intentionality, embodying divergent views about the dynamic between interior and exterior, the idea of permanence, and the extent to which architects could exercise control over the inhabitants of their structures.
Looking past California modernism’s surface-level idealization in present-day style guides, home decor publications, films, and television shows, Nothing Permanent details the intellectual, aesthetic, and practical debates that lie at the roots of this complex architectural moment. Extracting this period from its diffusion into visual culture, Cronan argues that mid-century architecture in California raised questions about the meaning of architecture and design that remain urgent today.

Allison Carruth’s Novel Ecologies shows how the tech industry has taken up the wilderness mythologies that shaped one strain of American environmentalism over the last century. Calling this twenty-first-century environmental imagination Nature Remade, Carruth describes a distinctly West Coast framework that is at once nostalgic and futuristic. Through three case studies (synthetic wildlife, the digital cloud, and space colonization), the book shows Nature Remade to be a quasi-religious belief in venture capitalism and big tech. This paradigm thus imagines a future in which species, ecosystems, and entire planets are re-generated and re-created through engineering.
Novel Ecologies challenges the conviction that climate change and other environmental crises must be met with ever larger-scale forms of technological intervention. Against the new worlds conjured by Google, Meta, Open AI, Amazon, SpaceX, and a host of lesser-known start-ups, Carruth marshals writers and artists who imagine provisionally hopeful environmental futures while refusing to forget the histories that have made the world what it is. On this track of the book, Carruth discusses the works of Octavia Butler, Becky Chambers, Jennifer Egan, Ruth Ozeki, Craig Santos Perez, Tracy K. Smith, Jeff VanderMeer, Saya Woolfalk, and many more. Their novels, poems, installation artworks, and expressive media offer a speculative world built on livable communities rather than engineered lifeforms.
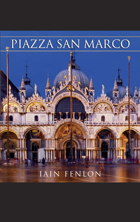
The Piazza San Marco, one of the most famous and instantly recognizable townscapes in the West, if not the world, has been described as a stage set, as Europe’s drawing room, as a painter’s canvas. This book traces the changing shape and function of the piazza, from its beginnings in the ninth century to its present day ubiquity in the Venetian, European, as well as global imagination.
Through its long history, the Piazza San Marco has functioned as civic space that was used for such varied activities as public meetings; animal-baiting; executions; state processions; meat and produce markets; a performance venue for rock concerts; as well as, more recently, a cafe to enjoy a leisurely Campari. Constantly alert to the question of function, this book recreates not only rituals of the past but also activities of the present, from the coronation of the doge to the legendary Pink Floyd concert of 1989, with much fanfare in between. Iain Fenlon recreates the dynamic, colorful, and noisy history of the piazza—a history that is also the history of Venice and, indeed, of Europe.

Reconstructing Architecture was first published in 1996. Minnesota Archive Editions uses digital technology to make long-unavailable books once again accessible, and are published unaltered from the original University of Minnesota Press editions.
To create architecture is an inherently political act, yet its nature as a social practice is often obscured beneath layers of wealth and privilege. The contributors to this volume question architecture's complicity with the status quo, moving beyond critique to outline the part architects are playing in building radical social movements and challenging dominant forms of power.
The making of architecture is instrumental in the construction of our identities, our differences, the world around us-much of what we know of institutions, the distribution of power, social relations, and cultural values is mediated by the built environment. Historically, architecture has constructed the environments that house the dominant culture. Yet, as the essays in Reconstructing Architecture demonstrate, there exists a strong tradition of critical practice in the field, one that attempts to alter existing social power relations. Engaging the gap between modernism and postmodernism, each chapter addresses an oppositional discourse that has developed within the field and then reconstructs it in terms of a new social project: feminism, social theory, environmentalism, cultural studies, race and ethnic studies, and critical theory.
The activists and scholars writing here provide a clarion call to architects and other producers of culture, challenging them to renegotiate their political allegiances and to help reconstruct a viable democratic life in the face of inexorable forces driving economic growth, destroying global ecology, homogenizing culture, and privatizing the public realm. Reconstructing Architecture reformulates the role of architecture in society as well as its capacity to further a progressive social transformation.
Contributors: Sherry Ahrentzen, U of Wisconsin, Milwaukee; Bradford C. Grant, California Polytechnic State U, San Luis Obispo; Richard Ingersoll, Rice U; Margaret Soltan, George Washington U; Anthony Ward, U of Auckland, New Zealand.
Thomas A. Dutton is an architect and professor of architecture at Miami University, Ohio. He is editor of Voices in Architectural Education (1991) and is associate editor of the Journal of Architectural Education.
Lian Hurst Mann is an architect and editor of Architecture California. A founding member of the Labor/Community Strategy Center in Los Angeles, she is editor of its bilingual quarterly Ahora Now and a coauthor of Reconstructing Los Angeles from the Bottom Up (1993).
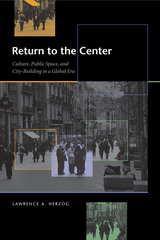

After describing de Cotte's training and the professional context in which he worked, Neuman offers a thorough survey of de Cotte's output. For each commission, he recreates the actual design process, showing how de Cotte manipulated an accepted vocabulary of architectural forms to meet the patron's specific requirements. De Cotte's own drawings, many reproduced here for the first time, and quotations from a wide variety of contemporary writings vividly supplement the case histories. Beautifully illustrated, Neuman's much-needed book reveals de Cotte as an innovative and strikingly modern architect.

How nineteenth-century social reformers devised a new set of radical blueprints for society
In the middle of the nineteenth century, a utopian impulse flourished in the United States through the circulation of architectural and urban plans predicated on geometrically distinct designs. Though the majority of such plans remained unrealized, The Shape of Utopia emphasizes the enduring importance of these radical propositions and their ability to visualize alternatives to what was then a newly emerging capitalist nation.
Drawing diagrammatic plans for structures such as octagonal houses, a hexagonal anarchist city, and circular centers of equitable commerce, these various architectural utopians applied geometric forms to envision a more just and harmonious society. Highlighting the inherent political capacity of architecture, Irene Cheng showcases how these visionary planners used their blueprints as persuasive visual rhetoric that could mobilize others to share in their aspirations for a better world.
Offering an extensive and uniquely focused view of mid-nineteenth-century America’s rapidly changing cultural landscape, this book examines these utopian plans within the context of significant economic and technological transformation, encompassing movements such as phrenology, anarchism, and spiritualism. Engaging equally with architectural history, visual culture studies, and U.S. history, The Shape of Utopia documents a pivotal moment in American history when ordinary people ardently believed in the potential to reshape society.
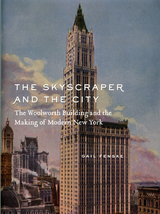
Fenske shows here that the building’s multiplicity of meanings reflected the cultural contradictions that defined New York City’s modernity. For Frank Woolworth—founder of the famous five-and-dime store chain—the building served as a towering trademark, for advocates of the City Beautiful movement it suggested a majestic hotel de ville, for technological enthusiasts it represented the boldest of experiments in vertical construction, and for tenants it provided an evocative setting for high-style consumption. Tourists, meanwhile, experienced a spectacular sightseeing destination and avant-garde artists discovered a twentieth-century future. In emphasizing this faceted significance, Fenske illuminates the process of conceiving, financing, and constructing skyscrapers as well as the mass phenomena of consumerism, marketing, news media, and urban spectatorship that surround them.
As the representative example of the skyscraper as a “cathedral of commerce,” the Woolworth Building remains a commanding presence in the skyline of lower Manhattan, and the generously illustrated Skyscraper and the City is a worthy testament to its importance in American culture.

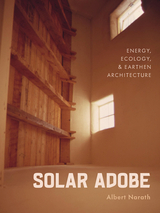
How a centuries-old architectural tradition reemerged as a potential solution to the political and environmental crises of the 1970s
Against the backdrop of a global energy crisis, a widespread movement embracing the use of raw earth materials for building construction emerged in the 1970s. Solar Adobe examines this new wave of architectural experimentation taking place in the United States, detailing how an ancient tradition became a point of convergence for issues of environmentalism, architecture, technology, and Indigenous resistance.
Utilized for centuries by the Pueblo people of the American Southwest and by Spanish colonialists, adobe construction found renewed interest as various groups contended with the troubled legacies of modern architecture and an increasingly urgent need for sustainable design practices. In this period of critical experimentation, design networks that included architects, historians, counterculture communities, government weapons labs, and Indigenous activists all looked to adobe as a means to address pressing environmental and political issues.
Albert Narath charts the unique capacities of adobe construction across a wide range of contexts, consistently troubling simple distinctions between traditional and modern technologies, high design and vernacular architecture. Drawing insightful parallels between architecture, environmentalism, and movements for Indigenous sovereignty, Solar Adobe stresses the importance of considering the history of the built environment in conjunction with architecture’s larger impact on the natural world.
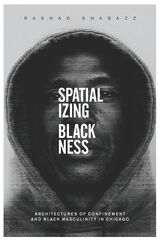
A geographic study of race and gender, Spatializing Blackness casts light upon the ubiquitous--and ordinary--ways carceral power functions in places where African Americans live. Moving from the kitchenette to the prison cell, and mining forgotten facts from sources as diverse as maps and memoirs, Rashad Shabazz explores the myriad architectures of confinement, policing, surveillance, urban planning, and incarceration. In particular, he investigates how the ongoing carceral effort oriented and imbued black male bodies and gender performance from the Progressive Era to the present. The result is an essential interdisciplinary study that highlights the racialization of space, the role of containment in subordinating African Americans, the politics of mobility under conditions of alleged freedom, and the ways black men cope with--and resist--spacial containment.
A timely response to the massive upswing in carceral forms within society, Spatializing Blackness examines how these mechanisms came to exist, why society aimed them against African Americans, and the consequences for black communities and black masculinity both historically and today.
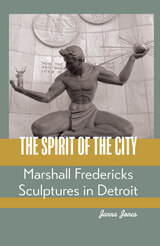


Violent acts over the past fifteen years have profoundly altered civil rituals, cultural identity, and the meaning of place in Tel Aviv. Three events in particular have shed light on the global rule of urban space in the struggle for territory, resources, and power: the assassination of Prime Minister Rabin in 1995 in the city council square; the suicidal bombing at the Dolphinarium Discothèque along the shoreline in 2001; and bombings in the Neve Shaanan neighborhood in 2003.
Tali Hatuka uses an interdisciplinary framework of urban theory and sociopolitical theory to shed light on the discourse regarding violent events to include an analysis of the physical space where these events take place. She exposes the complex relationships among local groups, the state, and the city, challenging the national discourse by offering a fresh interpretation of contesting forces and their effect on the urban environment.
Perhaps the most valuable contribution of this book is its critical assessment of the current Israeli reality, which is affected by violent events that continually alter the everyday life of its citizens. Although these events have been widely publicized by the media, there is scant literature focusing on their impact on the urban spaces where people live and meet. In addition, Hatuka shows how sociopolitical events become crucial defining moments in contemporary lived experience, allowing us to examine universal questions about the way democracy, ideology, and memory are manifested in the city.
READERS
Browse our collection.
PUBLISHERS
See BiblioVault's publisher services.
STUDENT SERVICES
Files for college accessibility offices.
UChicago Accessibility Resources
home | accessibility | search | about | contact us
BiblioVault ® 2001 - 2025
The University of Chicago Press


