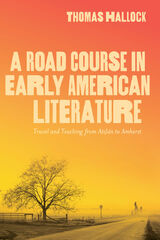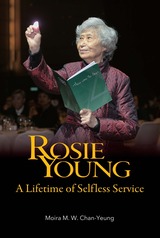17 start with D start with D

In The Dallas Myth, Harvey J. Graff presents a novel interpretation of a city that has proudly declared its freedom from the past. He scrutinizes the city's origin myth and its governance ideology, known as the "Dallas Way," looking at how these elements have shaped Dallas and served to limit democratic participation and exacerbate inequality. Advancing beyond a traditional historical perspective, Graff proposes an original, integrative understanding of the city's urban fabric and offers an explicit critique of the reactionary political foundations of modern Dallas: its tolerance for right-wing political violence, the endemic racism and xenophobia, and a planning model that privileges growth and monumental architecture at the expense of the environment and social justice.
Revealing the power of myths that have defined the city for so long, Graff presents a new interpretation of Dallas that both deepens our understanding of America's urban landscape and enables its residents to envision a more equitable, humane, and democratic future for all.
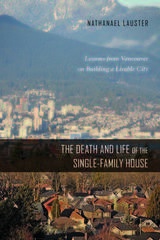
Vancouver today is recognized as one of the most livable cities in the world as well as an international model for sustainability and urbanism. Single-family homes in this city are “a dying breed.” Most people live in the various low-rise and high-rise urban alternatives throughout the metropolitan area.
The Death and Life of the Single-Family House explains how residents in Vancouver attempt to make themselves at home without a house. Local sociologist Nathanael Lauster has painstakingly studied the city’s dramatic transformation to curb sprawl. He tracks the history of housing and interviews residents about the cultural importance of the house as well as the urban problems it once appeared to solve.
Although Vancouver’s built environment is unique, Lauster argues that it was never predestined by geography or demography. Instead, regulatory transformations enabled the city to renovate, build over, and build around the house. Moreover, he insists, there are lessons here for the rest of North America. We can start building our cities differently, and without sacrificing their livability.
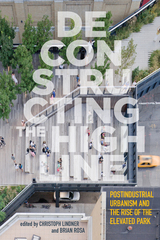
The High Line, an innovative promenade created on a disused elevated railway in Manhattan, is one of the world’s most iconic new urban landmarks. Since the opening of its first section in 2009, this unique greenway has exceeded all expectations in terms of attracting visitors, investment, and property development to Manhattan’s West Side. Frequently celebrated as a monument to community-led activism, adaptive re-use of urban infrastructure, and innovative ecological design, the High Line is being used as a model for numerous urban redevelopment plans proliferating worldwide.
Deconstructing the High Line is the first book to analyze the High Line from multiple perspectives, critically assessing its aesthetic, economic, ecological, symbolic, and social impacts. Including several essays by planners and architects directly involved in the High Line’s design, this volume also brings together a diverse range of scholars from the fields of urban studies, geography, anthropology, sociology, and cultural studies. Together, they offer insights into the project’s remarkable success, while also giving serious consideration to the critical charge that the High Line is “Disney World on the Hudson,” a project that has merely greened, sanitized, and gentrified an urban neighborhood while displacing longstanding residents and businesses.
Deconstructing the High Line is not just for New Yorkers, but for anyone interested in larger issues of public space, neoliberal redevelopment, creative design practice, and urban renewal.
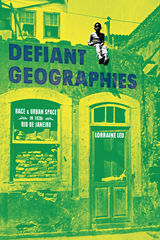
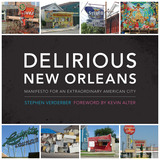
Winner, Abbott Lowell Cummings Prize, Vernacular Architecture Forum, 2010
From iconic neighborhoods such as the French Quarter and the Garden District to more economically modest but no less culturally vibrant areas, architecture is a key element that makes New Orleans an extraordinary American city. Delirious New Orleans began as a documentary project to capture the idiosyncratic vernacular architecture and artifacts—vintage mom-and-pop businesses, roadside motels, live music clubs, neon signs, wall murals, fast-food joints, and so on—that helped give the city's various neighborhoods their unique character. But because so many of these places and artifacts were devastated by Hurricane Katrina, Delirious New Orleans has become both a historical record of what existed in the past and a blueprint for what must be rebuilt and restored to retain the city's unique multicultural landscape.
Stephen Verderber starts with the premise that New Orleans's often-overlooked neighborhoods imbue the city with deep authenticity as a place. He opens Delirious New Orleans with a photo-essay that vividly presents this vernacular architecture and its artifacts, both before Katrina and in its immediate aftermath. In the following sections of the book, which are also heavily illustrated, Verderber takes us on a tour of the city's commercial vernacular architecture, as well as the expressive folk architecture of its African American neighborhoods. He discusses how the built environment was profoundly shaped by New Orleans's history of race and class inequities and political maneuvering, along with its peculiar, below-sea-level geography. Verderber also considers the aftermath of Katrina and the armada of faceless FEMA trailers that have, at least temporarily and by default, transformed this urban landscape.
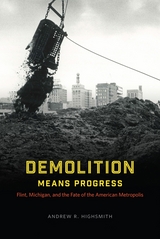
In one of the most comprehensive works yet written on the history of inequality and metropolitan development in modern America, Andrew R. Highsmith uses the case of Flint to explain how the perennial quest for urban renewal—even more than white flight, corporate abandonment, and other forces—contributed to mass suburbanization, racial and economic division, deindustrialization, and political fragmentation. Challenging much of the conventional wisdom about structural inequality and the roots of the nation’s “urban crisis,” Demolition Means Progress shows in vivid detail how public policies and programs designed to revitalize the Flint area ultimately led to the hardening of social divisions.
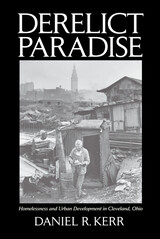

The design charrette has become an increasingly popular way to engage the public and stakeholders in public planning, and Design Charrettes for Sustainable Communities shows how citizens and officials can use this tool to change the way they make decisions, especially when addressing issues of the sustainable community.
Designed to build consensus and cooperation, a successful charrette produces a design that expresses the values and vision of the community. Patrick Condon outlines the key features of the charrette, an inclusive decision-making process that brings together citizens, designers, public officials, and developers in several days of collaborative workshops.
Drawing on years of experience designing sustainable urban environments and bringing together communities for charrettes, Condon’s manual provides step-by-step instructions for making this process work to everyone’s benefit. He translates emerging sustainable development concepts and problem-solving theory into concrete principles in order to explain what a charrette is, how to organize one, and how to make it work to produce sustainable urban design results.

Sim’s lifelong focus has been in shifting the paradigm in architecture and design. Instead of thinking about design primarily in relation to the infrastructure we live in and with—everything from buildings to wireless routing—he advocates for a focus on the people who use and are affected by this infrastructure. Basic design must include a real understanding of human ecology or end-user preferences. Understanding ones motivations and spirituality, Sim believes, is critical to designing with empathy for natural and human communities.
In Design for an Empathic World Van der Ryn shares his thoughts and experience about the design of our world today. With a focus on the strengths and weaknesses in our approach to the design of our communities, regions, and buildings he looks at promising trends and projects that demonstrate how we can help create a better world for others and ourselves. Architects, urban designers, and students of architecture will all enjoy this beautifully illustrated book drawing on a rich and revered career of a noted leader in their field. The journey described in Design for an Empathic World will help to inspire change and foster the collaboration and thoughtfulness necessary to achieve a more empathic future.
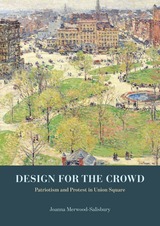
In this sweeping history of an iconic urban square, Merwood-Salisbury gives us a review of American political activism, philosophies of urban design, and the many ways in which a seemingly stable landmark can change through public engagement and design.
Published with the support of Furthermore: a program of the J. M. Kaplan Fund.

Public protests are a vital tool for asserting grievances and creating temporary, yet tangible, communities as the world becomes more democratic and urban in the twenty-first century. While the political and social aspects of protest have been extensively studied, little attention has been paid to the physical spaces in which protests happen. Yet place is a crucial aspect of protests, influencing the dynamics and engagement patterns among participants. In The Design of Protest, Tali Hatuka offers the first extensive discussion of the act of protest as a design: that is, a planned event in a space whose physical geometry and symbolic meaning are used and appropriated by its organizers, who aim to challenge socio-spatial distance between political institutions and the people they should serve.
Presenting case studies from around the world, including Tiananmen Square in Beijing; the National Mall in Washington, DC; Rabin Square in Tel Aviv; and the Plaza de Mayo in Buenos Aires, Hatuka identifies three major dimensions of public protests: the process of planning the protest in a particular place; the choice of spatial choreography of the event, including the value and meaning of specific tactics; and the challenges of performing contemporary protests in public space in a fragmented, complex, and conflicted world. Numerous photographs, detailed diagrams, and plans complement the case studies, which draw upon interviews with city officials, urban planners, and protesters themselves.

Written in a clear and engaging style, Designing the City is a practical manual for improving the way communities are planned, designed, and built. It presents a wealth of information on design and decision-making, including advice on how citizens and activists can make their voices heard, and numerous examples of effective strategies for working with all parties involved in neighborhood and community development. It highlights proven models and strategies to help communities:
- establish unique and productive partnerships with public works and transportation departments
- develop resources through grant programs
- broaden expertise, perspective, and constituency
- create new and enduring models for effective action
- educate participants and consumers of the design and development process
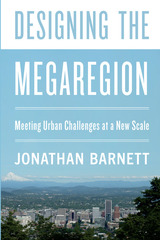
In Designing the Megaregion, planning and urban design expert Jonathan Barnett describes how to redesign megaregional growth using mostly private investment, without having to wait for massive government funding or new governmental structures. Barnett explains practical initiatives to make new development fit into its environmental setting, especially important as the climate changes; reorganize transportation systems to pull together all the components of these large urban regions; and redirect the market forces which are making megaregions very unequal places.
There is an urgent need to begin designing megaregions, and Barnett shows that the ways to make major improvements are already available.
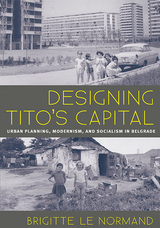
Led first by architect Nikola Dobrovic and later by Miloš Somborski, planners blended the predominant school of European modernism and the socialist principles of efficient construction and space usage to produce a model for housing, green space, and working environments for the masses. A major influence was modernist Le Corbusier and his Athens Charter published in 1943, which called for the total reconstruction of European cities, transforming them into compact and verdant vertical cities unfettered by slumlords, private interests, and traffic congestion. As Yugoslavia transitioned toward self-management and market socialism, the functionalist district of New Belgrade and its modern living were lauded as the model city of socialist man.
The glow of the utopian ideal would fade by the 1960s, when market socialism had raised expectations for living standards and the government was eager for inhabitants to finance their own housing. By 1972, a new master plan emerged under Aleksandar Ðordevic, fashioned with the assistance of American experts. Espousing current theories about systems and rational process planning and using cutting edge computer technology, the new plan left behind the dream for a functionalist Belgrade and instead focused on managing growth trends. While the public resisted aspects of the new planning approach that seemed contrary to socialist values, it embraced the idea of a decentralized city connected by mass transit.
Through extensive archival research and personal interviews with participants in the planning process, Le Normand’s comprehensive study documents the evolution of ‘New Belgrade’ and its adoption and ultimate rejection of modernist principles, while also situating it within larger continental and global contexts of politics, economics, and urban planning.

Hank Dittmar, urban planner, friend of artists and creatives, sometime rancher, “high priest of town planning” to the Prince of Wales, believed in letting small things happen. Dittmar concluded that big plans were often the problem. Looking at the global cities of the world, he saw a crisis of success, with gentrification and global capital driving up home prices in some cities, while others decayed for lack of investment.
In DIY City, Dittmar explains why individual initiative, small-scale business, and small development matter, using lively stories from his own experience and examples from recent history, such as the revival of Camden Lock in London and the nascent rebirth of Detroit. DIY City, Dittmar’s last original work, captures the lessons he learned throughout the course of his varied career—from transit-oriented development to Lean Urbanism—that can be replicated to create cities where people can flourish.
DIY City is a timely response to the challenges many cities face today, with a short supply of affordable housing, continued gentrification, and offshore investment. Dittmar’s answer to this crisis is to make Do-It-Yourself the norm rather than the exception by removing the barriers to small-scale building and local business. The message of DIY City can offer hope to anyone who cares about cities.
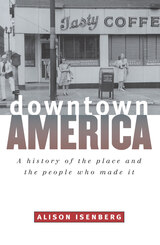
Downtown America cuts beneath the archetypal story of downtown's rise and fall and offers a dynamic new story of urban development in the United States. Moving beyond conventional narratives, Alison Isenberg shows that downtown's trajectory was not dictated by inevitable free market forces or natural life-and-death cycles. Instead, it was the product of human actors—the contested creation of retailers, developers, government leaders, architects, and planners, as well as political activists, consumers, civic clubs, real estate appraisers, even postcard artists. Throughout the twentieth century, conflicts over downtown's mundane conditions—what it should look like and who should walk its streets—pointed to fundamental disagreements over American values.
Isenberg reveals how the innovative efforts of these participants infused Main Street with its resonant symbolism, while still accounting for pervasive uncertainty and fears of decline. Readers of this work will find anything but a story of inevitability. Even some of the downtown's darkest moments—the Great Depression's collapse in land values, the rioting and looting of the 1960s, or abandonment and vacancy during the 1970s—illuminate how core cultural values have animated and intertwined with economic investment to reinvent the physical form and social experiences of urban commerce. Downtown America—its empty stores, revitalized marketplaces, and romanticized past—will never look quite the same again.
A book that does away with our most clichéd approaches to urban studies, Downtown America will appeal to readers interested in the history of the United States and the mythology surrounding its most cherished institutions.
A Choice Oustanding Academic Title.
Winner of the 2005 Ellis W. Hawley Prize from the Organization of American Historians.
Winner of the 2005 Lewis Mumford Prize for Best Book in American
Planning History.
Winner of the 2005 Historic Preservation Book Price from the University of Mary Washington Center for Historic Preservation.
Named 2005 Honor Book from the New Jersey Council for the Humanities.

Drawing the Future: Chicago Architecture on the International Stage, 1900–1925 is an illustrated catalog with companion essays for an exhibition of the same name at the Mary and Leigh Block Museum of Art at Northwestern University. Drawing the Future explores the creative ferment among Chicago architects in the early twentieth century, coinciding with similar visions around the world. The essays focus on the highlights of the exhibition. David Van Zanten profiles Walter Burley Griffin and Marion Mahony Griffin, Chicago architects who created an influential, prize-winning plan for Canberra, the new capital of Australia. Ashley Dunn looks at the two exhibits at the Musée des Arts Décoratifs in Paris, one devoted to the Griffins in 1914 and the other to the French architect Tony Garnier in 1925, demonstrating the impact of World War I on city planning and architecture. Leslie Coburn examines Chicago’s Neighborhood Center Competition of 1914–15, which sought to redress gaps in Daniel Burnham’s plan of 1909. The ambition and reach of Chicago architecture in this epoch would have lasting influence on cities of the future.
READERS
Browse our collection.
PUBLISHERS
See BiblioVault's publisher services.
STUDENT SERVICES
Files for college accessibility offices.
UChicago Accessibility Resources
home | accessibility | search | about | contact us
BiblioVault ® 2001 - 2024
The University of Chicago Press


