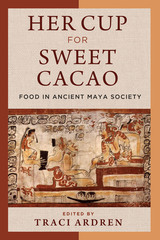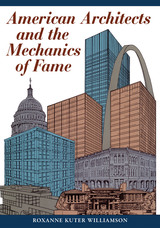
Why does one talented individual win lasting recognition in a particular field, while another equally talented person does not? While there are many possible reasons, one obvious answer is that something more than talent is requisite to produce fame. The "something more" in the field of architecture, asserts Roxanne Williamson, is the association with a "famous" architect at the moment he or she first receives major publicity or designs the building for which he or she will eventually be celebrated.
In this study of more than six hundred American architects who have achieved a place in architectural histories, Williamson finds that only a small minority do not fit the "right person–right time" pattern. She traces the apprenticeship connection in case studies of Louis Sullivan, Frank Lloyd Wright, Henry Hobson Richardson, the firm of McKim, Mead & White, Latrobe and his descendants, the Bulfinch and Renwick Lines, the European immigrant masters, and Louis Kahn.
Although she acknowledges and discusses the importance of family connections, the right schools, self-promotion, scholarships, design competition awards, and promotion by important journals, Williamson maintains that the apprenticeship connection is the single most important predictor of architectural fame. She offers the intriguing hypothesis that what is transferred in the relationship is not a particular style or approach but rather the courage and self-confidence to be true to one's own vision. Perhaps, she says, this is the case in all the arts.
American Architects and the Mechanics of Fame is sure to provoke thought and comment in architecture and other creative fields.
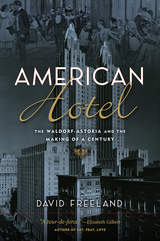
American Hotel takes us behind the glittering image to reveal the full extent of the Waldorf’s contribution toward shaping twentieth-century life and culture. Historian David Freeland examines the Waldorf from the opening of its first location in 1893 through its rise to a place of influence on the local, national, and international stage. Along the way, he explores how the hotel’s mission to provide hospitality to a diverse range of guests was put to the test by events such as Prohibition, the anticommunist Red Scare, and civil rights struggles.
Alongside famous guests like Frank Sinatra, Martin Luther King, Richard Nixon, and Eleanor Roosevelt, readers will meet the lesser-known men and women who made the Waldorf a leader in the hotel industry and a key setting for international events. American Hotel chronicles how institutions such as the Waldorf-Astoria played an essential role in New York’s growth as a world capital.
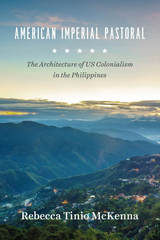
In American Imperial Pastoral, Rebecca Tinio McKenna examines the design, construction, and use of Baguio, making visible the physical shape, labor, and sustaining practices of the US’s new empire—especially the dispossessions that underwrote market expansion. In the process, she demonstrates how colonialists conducted market-making through state-building and vice-versa. Where much has been made of the racial dynamics of US colonialism in the region, McKenna emphasizes capitalist practices and design ideals—giving us a fresh and nuanced understanding of the American occupation of the Philippines.

After the First World War and under the British Mandate, Haifa grew from a small Ottoman port town into a regional metropolis and industrial center around a deep seaport. The city was part of an open space that extended from Cairo to Damascus through Beirut, in a region where Syria, Palestine, and Lebanon were part of the same fluid, interconnected space. During the Second World War, it became a border town. Under French Vichy, the border between Lebanon and Syria ran sixty kilometers to the north and hardened only after the creation of Israel in 1948 and the wars with Lebanon. Haifa's architectural modernism developed in relation to the city's geopolitical environment. No building better manifests Haifa's predicament than the modernist casino building, built in 1934, ostensibly for British officers in Haifa's Bat Galim seafront district.
The Bat Galim Casino is a nexus in the political transformation of the region. It emerged as an extraterritorial space where, from the 1940s, British officials and Palestinian and Jewish politicians mingled with De Gaulle's Free French forces, as well as architects, artists, spies, traders, journalists, travelers, sportspeople, poets—many leaning to leftist and communist ideologies—and refugees, fostering a dynamic exchange of ideas. The region is fragmented; this book seeks to weave together connections.
The Bat Galim Casino marks the connection of stories whose threads run along intercontinental channels to the French-American performer Josephine Baker, while another story follows the hearing-impaired Viennese architect Adolf Loos and his specialist, Dr. Fleischner, who emigrated to Haifa, leading to the story of home-sick migrants who aimed to recreate a piece of Europe in Palestine. An encounter with architect and filmmaker Amos Gitai leads to a deeper investigation of the story of his father, Munio Weinraub, who, along with other Bauhaus-trained architects, was forced to leave Germany in 1934 after escaping imprisonment for working with the Communist Party. A conversation with conservationist Waleed Karkabi discusses the struggles of historians and conservationists to preserve the stories and buildings of Arab architects such as Antoine Tabet, who worked in Haifa until the establishment of the State of Israel in 1948.
The book thus synchronizes different narratives that have been swept away by the chaotic hurricanes of the time.

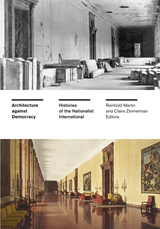
Examining architecture’s foundational role in the repression of democracy
Reinhold Martin and Claire Zimmerman bring together essays from an array of scholars exploring the troubled relationship between architecture and antidemocratic politics. Comprising detailed case studies throughout the world spanning from the early nineteenth century to the present, Architecture against Democracy analyzes crucial occasions when the built environment has been harnessed as an instrument of authoritarian power.
Alongside chapters focusing on paradigmatic episodes from twentieth-century German and Italian fascism, the contributors examine historic and contemporary events and subjects that are organized thematically, including the founding of the Smithsonian Institution, Ellis Island infrastructure, the aftermath of the Paris Commune, Cold War West Germany and Iraq, Frank Lloyd Wright’s domestic architecture, and Istanbul’s Taksim Square. Through the range and depth of these accounts, Architecture against Democracy presents a selective overview of antidemocratic processes as they unfold in the built environment throughout Western modernity, offering an architectural history of the recent “nationalist international.”
As new forms of nationalism and authoritarian rule proliferate across the globe, this timely collection offers fresh understandings of the role of architecture in the opposition to democracy.
Contributors: Esra Akcan, Cornell U; Can Bilsel, U of San Diego; José H. Bortoluci, Getulio Vargas Foundation; Charles L. Davis II, U of Texas at Austin; Laura diZerega; Eve Duffy, Duke U; María González Pendás, Cornell U; Paul B. Jaskot, Duke U; Ana María León, Harvard U; Ruth W. Lo, Hamilton College; Peter Minosh, Northeastern U; Itohan Osayimwese, Brown U; Kishwar Rizvi, Yale U; Naomi Vaughan; Nader Vossoughian, New York Institute of Technology and Columbia U; Mabel O. Wilson, Columbia U.

Architecture and Modern Literature explores the representation and interpretation of architectural space in modern literature from the early nineteenth century to the present, with the aim of showing how literary production and architectural construction are related as cultural forms in the historical context of modernity. In addressing this subject, it also examines the larger questions of the relation between literature and architecture and the extent to which these two arts define one another in the social and philosophical contexts of modernity. Architecture and Modern Literature will serve as a foundational introduction to the emerging interdisciplinary study of architecture and literature. David Spurr addresses a broad range of material, including literary, critical, and philosophical works in English, French, and German, and proposes a new historical and theoretical overview of this area, in which modern forms of "meaning" in architecture and literature are related to the discourses of being, dwelling, and homelessness.

The architectural masterpieces Brumfield photographed are diverse: they range from humble chapels to grand cathedrals, buildings that are either dilapidated or well cared for, and structures repurposed during the Soviet era. Included are onion-domed wooden churches such as the Church of the Dormition, built in 1674 in Varzuga; the massive walled Transfiguration Monastery on Great Solovetsky Island, which dates to the mid-1550s; the Ferapontov-Nativity Monastery's frescoes, painted in 1502 by Dionisy, one of Russia's greatest medieval painters; nineteenth-century log houses, both rustic and ornate; and the Cathedral of St. Sophia in Vologda, which was commissioned by Ivan the Terrible in the 1560s. The text that introduces the photographs outlines the region's significance to Russian history and culture.
Brumfield is challenged by the immense difficulty of accessing the Russian North, and recounts traversing sketchy roads, crossing silt-clogged rivers on barges and ferries, improvising travel arrangements, being delayed by severe snowstorms, and seeing the region from the air aboard the small planes he needs to reach remote areas.
The buildings Brumfield photographed, some of which lie in near ruin, are at constant risk due to local indifference and vandalism, a lack of maintenance funds, clumsy restorations, or changes in local and national priorities. Brumfield is concerned with their futures and hopes that the region's beautiful and vulnerable achievements of master Russian carpenters will be preserved. Architecture at the End of the Earth is at once an art book, a travel guide, and a personal document about the discovery of this bleak but beautiful region of Russia that most readers will see here for the first time.


This updated third edition revisits each of Wright’s extant structures, tracing the architect’s development from his Prairie works, such as the Frederick Robie house in Chicago, to the last building constructed to his specifications, the magnificent Aime and Norman Lykes residence in Arizona. Renowned expert William Storrer deftly incorporates a series of key revisions and brings each structure’s history up to the present day, as some buildings have been refurbished, some moved, and others sadly abandoned or destroyed by natural disasters like Hurricane Katrina—including the James Charnley bungalow in Ocean Springs, Mississippi.
Organized chronologically, this updated third edition features full-color photographs of all extant work along with a description of each building and its history. Storrer also provides full addresses, GPS coordinates, and maps of locations throughout the United States, England, and Japan, indicating the shortest route to each building—perfect for Wright aficionados on the go.
From Fallingwater to the Guggenheim, Frank Lloyd Wright is the undisputed master of American architecture. Now fully revised, The Architecture of Frank Lloyd Wright: A Complete Catalog will be indispensable for anyone fascinated with the architect’s unique genius.

William Allin Storrer is one of the experts leading this charge, and his definitive guide, The Architecture of Frank Lloyd Wright, has long been the resource of choice for anyone interested in Wright. Thanks to the work of Storrer and his colleagues at the Rediscovering Wright Project, thirty-seven new sites have recently been identified as the work of Wright. Together with more photos, updated and expanded entries, and a new essay on the evolution of Wright’s unparalleled architectural style, this new edition is the most comprehensive and authoritative catalog available.
Organized chronologically, the catalog includes full-color photos, location information, and historical and architectural background for all of Wright’s extant structures in the United States and abroad, as well as entries for works that have been demolished over the years. A geographic listing makes it easy for traveling Wright fans to find nearby structures and a new key indicates whether a site is open to the public.
Publishing for Wright’s sesquicentennial, this new edition will be a trusted companion for anyone embarking on their own journeys through the wonder and genius of Frank Lloyd Wright.

Explores how Soviet architects reimagined the built environment through the principles of the human sciences
During the 1920s and 1930s, proponents of Soviet architecture looked to various principles within the human sciences in their efforts to formulate a methodological and theoretical basis for their modernist project. Architecture of Life delves into the foundations of this transdisciplinary and transnational endeavor, analyzing many facets of their radical approach and situating it within the context of other modernist movements that were developing concurrently across the globe.
Examining the theories advanced by El Lissitzky, Moisei Ginzburg, and Nikolay Ladovsky, as well as those of their lesser-known colleagues, this illuminating study demonstrates how Soviet architects of the interwar period sought to mitigate Fordist production methods with other, ostensibly more human-oriented approaches that drew on the biological and psychological sciences. Envisioning the built environment as innately connected to social evolution, their methods incorporated aspects of psychoanalysis, personality theory, and studies in spatial perception, all of which were integrated into an ideology that grounded functional design firmly within the attributes of the individual.
A comprehensive overview of the ideals that permeated its expanded project, Architecture of Life explicates the underlying impulses that motivated Soviet modernism, highlighting the deep interconnections among the ways in which it viewed all aspects of life, both natural and manufactured.
.
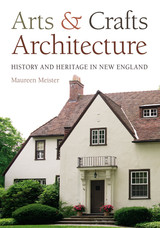

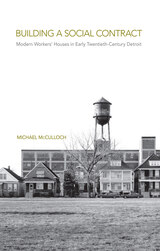
Through oral histories, letters, photographs, and period fiction, McCulloch traces wage earners’ agency in negotiating a new implicit social contract, one that rewarded hard work with upward mobility in modern houses. This promise reflected workers’ increased bargaining power but, at the same time, left them increasingly vulnerable to layoffs.
Building a Social Contract focuses on Detroit, the quintessential city of the era, where migrant workers came and were Americanized, and real estate agents and the speculative housebuilding industry thrived. The Motor City epitomized the struggle of Black workers in this period, who sought better lives through industrial labor but struggled to translate their wages into housing security amid racist segregation and violence. When Depression-era unemployment created an eviction crisis, the social contract unraveled, and workers rose up—at the polls and in the streets—to create a labor movement that reshaped American capitalism for decades.
Today, the lessons McCulloch provides from early twentieth-century Detroit are a necessary reminder that wages are not enough, and only working-class political power can secure affordable housing.

Mrinalini Rajagopalan argues that the modern construction of the history of these monuments entailed the careful selection, manipulation, and regulation of the past by both the colonial and later postcolonial states. Although framed as objective “archival” truths, these histories were meant to erase or marginalize the powerful and persistent affective appropriations of the monuments by groups who often existed outside the center of power. By analyzing these archival and affective histories together, Rajagopalan works to redefine the historic monument—far from a symbol of a specific past, the monument is shown in Building Histories to be a culturally mutable object with multiple stories to tell.
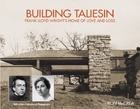
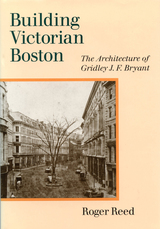
In Building Victorian Boston, Roger Reed focuses on representative projects by Bryant, presenting them in a chronological narrative that both illuminates the trajectory of his career and creates a portrait of the profession of architecture during a defining period of New England history. Bryant designed more major buildings in Boston from 1840 to 1880 than any other architect. He also undertook commissions throughout New
England, especially in towns linked to Boston by newly constructed railroad lines. In many ways, his practice presaged aspects of modern architectural firms. His ability to work with a variety of designers, his expertise in construction management, and his exceptional talent for self-promotion all contributed to his success. Although by the time of his death his work was no longer fashionable, newspaper accounts noted the passing of the "Famed Bostonian" and "Great Builder" whose career had had such a dramatic impact on the face of the city.
For this volume, Reed has tracked down hundreds of Bryant's drawings as well as specifications, letters, newspaper articles, published renderings, and historical photographs. These materials are amply represented in this book, the definitive study of a quintessential Victorian architect.

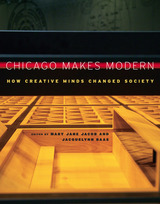
Chicago is a city dedicated to the modern—from the skyscrapers that punctuate its skyline to the spirited style that inflects many of its dwellings and institutions, from the New Bauhaus to Hull-House. Despite this, the city has long been overlooked as a locus for modernism in the arts, its rich tradition of architecture, design, and education disregarded. Still the modern in Chicago continues to thrive, as new generations of artists incorporate its legacy into fresh visions for the future. Chicago Makes Modern boldly remaps twentieth-century modernism from our new-century perspective by asking an imperative question: How did the modern mind—deeply reflective, yet simultaneously directed—help to dramatically alter our perspectives on the world and make it new?
Returning the city to its rightful position at the heart of a multidimensional movement that changed the face of the twentieth century, Chicago Makes Modern applies the missions of a brilliant group of innovators to our own time. From the radical social and artistic perspectives implemented by Jane Addams, John Dewey, and Buckminster Fuller to the avant-garde designs of László Moholy-Nagy and Mies van der Rohe, the prodigious offerings of Chicago's modern minds left an indelible legacy for future generations. Staging the city as a laboratory for some of our most heralded cultural experiments, Chicago Makes Modern reimagines the modern as a space of self-realization and social progress—where individual visions triggered profound change. Featuring contributions from an acclaimed roster of contemporary artists, critics, and scholars, this book demonstrates how and why the Windy City continues to drive the modern world.

For more than a century, Chicago's skyline has included some of the world's most distinctive and inspiring buildings. This history of the Windy City's skyscrapers begins in the key period of reconstruction after the Great Fire of 1871 and concludes in 1934 with the onset of the Great Depression, which brought architectural progress to a standstill. During this time, such iconic landmarks as the Chicago Tribune Tower, the Wrigley Building, the Marshall Field and Company Building, the Chicago Stock Exchange, the Palmolive Building, the Masonic Temple, the City Opera, Merchandise Mart, and many others rose to impressive new heights, thanks to innovations in building methods and materials. Solid, earthbound edifices of iron, brick, and stone made way for towers of steel and plate glass, imparting a striking new look to Chicago's growing urban landscape.
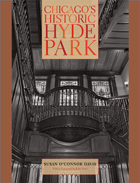
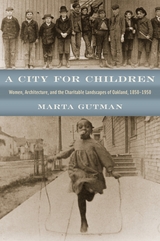
In A City for Children, Marta Gutman focuses on the use and adaptive reuse of everyday buildings in Oakland, California, to make the city a better place for children. She introduces us to the women who were determined to mitigate the burdens placed on working-class families by an indifferent industrial capitalist economy. Often without the financial means to build from scratch, women did not tend to conceive of urban land as a blank slate to be wiped clean for development. Instead, Gutman shows how, over and over, women turned private houses in Oakland into orphanages, kindergartens, settlement houses, and day care centers, and in the process built the charitable landscape—a network of places that was critical for the betterment of children, families, and public life. The industrial landscape of Oakland, riddled with the effects of social inequalities and racial prejudices, is not a neutral backdrop in Gutman’s story but an active player. Spanning one hundred years of history, A City for Children provides a compelling model for building urban institutions and demonstrates that children, women, charity, and incremental construction, renovations, alterations, additions, and repurposed structures are central to the understanding of modern cities.
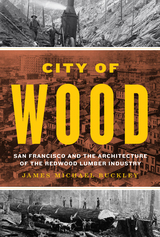
2025 John Brinckerhoff Jackson Prize, Association of American Geographers
How San Franciscans exploited natural resources such as redwood lumber to produce the first major metropolis of the American West.
California’s 1849 gold rush triggered creation of the “instant city” of San Francisco as a base to exploit the rich natural resources of the American West. City of Wood examines how capitalists and workers logged the state’s vast redwood forests to create the financial capital and construction materials needed to build the regional metropolis of San Francisco. Architectural historian James Michael Buckley investigates the remote forest and its urban core as two poles of a regional “city.” This city consisted of a far-reaching network of spaces, produced as company owners and workers arrayed men and machines to extract resources and create human commodities from the region’s rich natural environment.
Combining labor, urban, industrial, and social history, City of Wood employs a variety of sources—including contemporary newspaper articles, novels, and photographs—to explore the architectural landscape of lumber, from backwoods logging camps and company towns in the woods to busy lumber docks and the homes of workers and owners in San Francisco. By imagining the redwood lumber industry as a single community spread across multiple sites—a “City of Wood”—Buckley demonstrates how capitalist resource extraction links different places along the production value chain. The result is a paradigm shift in architectural history that focuses not just on the evolution of individual building design across time, but also on economic connections that link the center and periphery across space.
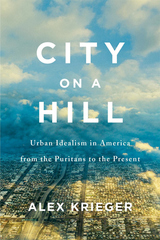
A sweeping history of American cities and towns, and the utopian aspirations that shaped them, by one of America’s leading urban planners and scholars.
The first European settlers saw America as a paradise regained. The continent seemed to offer a God-given opportunity to start again and build the perfect community. Those messianic days are gone. But as Alex Krieger argues in City on a Hill, any attempt at deep understanding of how the country has developed must recognize the persistent and dramatic consequences of utopian dreaming. Even as ideals have changed, idealism itself has for better and worse shaped our world of bricks and mortar, macadam, parks, and farmland. As he traces this uniquely American story from the Pilgrims to the “smart city,” Krieger delivers a striking new history of our built environment.
The Puritans were the first utopians, seeking a New Jerusalem in the New England villages that still stand as models of small-town life. In the Age of Revolution, Thomas Jefferson dreamed of citizen farmers tending plots laid out across the continent in a grid of enlightened rationality. As industrialization brought urbanization, reformers answered emerging slums with a zealous crusade of grand civic architecture and designed the vast urban parks vital to so many cities today. The twentieth century brought cycles of suburban dreaming and urban renewal—one generation’s utopia forming the next one’s nightmare—and experiments as diverse as Walt Disney’s EPCOT, hippie communes, and Las Vegas.
Krieger’s compelling and richly illustrated narrative reminds us, as we formulate new ideals today, that we chase our visions surrounded by the glories and failures of dreams gone by.

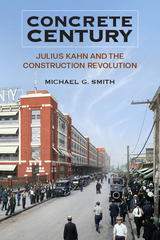
Drawing upon Kahn’s personal correspondence, architectural drawings, company records, and contemporary news and journal articles, Michael G. Smith reveals how this man—whose family had immigrated to the US to escape antisemitism in Germany—played an important role in the rise of concrete. Concrete not only turned the tide against widespread destruction of buildings by fire, it also paved the way for our modern economy. Concrete Century will delight readers intrigued by architecture and construction technology alike with the true origin story of modern concrete buildings.
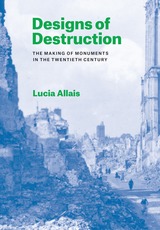
How architectural monuments survived and historical preservation was reinvented during the destructions of the twentieth century.
The twentieth century was highly destructive, but from its landscapes of ruins was born a new architectural type: the cultural monument. In the wake of World War I, an international movement arose which aimed to protect architectural monuments in large numbers, and regardless of style, hoping not only to keep them safe from future conflicts but also to make them worthy of protection from more quotidian forms of destruction. An evolving group—including architects, intellectuals, art historians, archaeologists, curators, and lawyers—grew out of the new diplomacy of the League of Nations. During and after World War II, it became affiliated with the Allied Military Government and was eventually absorbed by the UN as UNESCO. By the 1970s, this organization had begun granting World Heritage status to a global register of significant sites—from buildings to bridges, shrines to city centers, ruins to colossi.
Examining key episodes in the history of this preservation effort—including projects for the Parthenon, the Cathedral of St-Lô, the temples of Abu Simbel, and the Bamyian Buddahs —Lucia Allais demonstrates how the group deployed the notion of culture to shape architectural sites, and how architecture in turn shaped the very idea of global culture. Designs of Destruction emphasizes how the technical project of ensuring various buildings’ longevity jolted preservation into establishing a transnational set of codes, values, and practices. At the same time, this paradoxically helped integrate technologies of destruction—from bombs to bulldozers—into cultural governance. Designs of Destruction not only offers a fascinating narrative of cultural diplomacy, based on extensive archival findings; it also contributes an important new chapter in the intellectual history of modernity by showing the manifold ways architectural form is charged with concretizing abstract ideas and ideals, even in its destruction.

An intellectual history of architectural modernism for an age of rising global inequality and environmental crisis.
The Earth That Modernism Built traces the rise of planetary design to an imperialist discourse about the influence of the earthly environment on humanity. Kenny Cupers argues that to understand how the earth became an object of design, we need to radically shift the terms of analysis. Rather than describing how new design ideas and practices traveled and transformed people and places across the globe, this book interrogates the politics of life and earth underpinning this process. It demonstrates how approaches to modern housing, landscape design, and infrastructure planning are indebted to an understanding of planetary and human ecology fueled by settler colonialism and imperial ambition.
Cupers draws from both canonical and unknown sources and archives in Germany, Namibia, and Poland to situate Wilhelmine and Weimar design projects in an expansive discourse about the relationship between soil, settlement, and race. This reframing reveals connections between colonial officials planning agricultural hinterlands, garden designers proselytizing geopolitical theory, soil researchers turning to folklore, and Bauhaus architects designing modern communities according to functionalist principles. Ultimately, The Earth That Modernism Built shows how the conviction that we can design our way out of environmental crisis is bound to exploitative and divisive ways of inhabiting the earth.

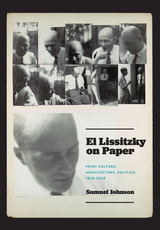
Russian artist El Lissitzky’s work spans painting, photography, theatrical and exhibition design, architecture, graphic design, typography, and literature. He was active in the Jewish cultural renaissance, formed an artists’ collective with Kazimir Malevich, was a key figure in the dissemination of early Soviet art in Western Europe, and designed propaganda for the Stalin regime. With such a varied history and body of work, scholars have often struggled to identify the core principles that tied his diverse oeuvre together.
In El Lissitzky on Paper, Samuel Johnson argues that Lissitzky’s commitment to creating works on paper is a constant that unites his endeavors. Paper played a key role in the utopian projects that informed Lissitzky’s work, and the artist held a commitment to print as the premier medium of immediate public exchange. Johnson analyzes and contextualizes this idea against the USSR’s strict management of this essential resource and the growth of new media communications, including the telephone, telegraph, and film.
With this book, Johnson presents a significant contribution to scholarship on this major artist, revealing new connections between Lissitzky’s work in architecture and visual art and bringing to light sources from largely unstudied Russian archives.

A richly illustrated account of the development of Singapore’s modern built environment.
Everyday Modernism is the first comprehensive documentation of Singapore’s modern built environment. Through a lens of social, cultural, and architectural histories, the book uncovers the many untold stories of the Southeast Asian city-state’s modernization, from the rise of heroic skyscrapers, such as the Pearl Bank Apartments, to the spread of typical utilitarian buildings like the multistory parking garage. It investigates how modernism, through both form and function, radically transformed Singapore and made its inhabitants into modern citizens. The most intensive period of such change, the author shows, happened in the 1960s and 1970s under the rise of a developmental state that sought to safeguard its new-found independence. The book also looks both earlier and later, however, ranging from the 1930s to the 1980s to cover a wider range of histories, building types, and architectural styles, expanding from the International Style and Brutalism into Art Deco and even a touch of Postmodernism. The book’s essays are richly illustrated with hundreds of archival images and illustrations, as well as contemporary photos by architectural photographer Darren Soh. By examining the evolution of the once exceptional into the typical and by learning how abstract spaces become lived places, the book traces how modernism has become part of everyday life in Singapore.

In 1936, Leopold Fischer (1901–1975), in exile from Nazi Germany, arrived in California, where he created a small but distinct oeuvre of mostly domestic architecture. In contrast to his famous peers Rudolph Schindler and Richard Neutra, immigrants whose Southern California buildings are frequently examined—and who, like Fischer, studied with the modernist architect Adolf Loos—Fischer and his California structures have, until now, escaped the attention of architectural history.
Exiled in L.A. examines Fischer’s important, yet overlooked, contributions to Southern California architecture. As the whereabouts of Fischer’s archives remain unknown, Volker M. Welter grounds the designer’s California works in comparison with his pre-exile projects and the compositions of fellow architects in California. In the 1920s, Fischer created experimental working-class housing estates in Germany that pioneered ecological construction and living practices. Comparable to their predecessors, Fischer's California buildings revolve around the “functioning, the organization of a home,” as he defined domestic architecture in 1926. Featuring new photography and detailed architectural plans, this book is an original contribution to the literature on Southern California’s built heritage.
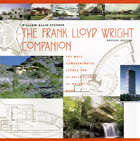
Published to critical acclaim more than a decade ago, The Frank Lloyd Wright Companion brought together in one volume all the essential descriptions, photographs, and plans of everything built by America's most famous architect. Now, for this handsomely produced revised edition, William Allin Storrer brings the history of every Wright structure up to the present.
Storrer treats the full range of Wright's architecture—from vacation cottages in Montana and Michigan, to such monuments of modernism as the Johnson Wax Building and the Guggenheim Museum, to buildings completed after Wright’s death in 1959. Since the first edition, some of Wright’s buildings have been relocated, some have been refurbished, and, sadly, some have even been destroyed by Hurricane Katrina. Storrer documents these changes and includes new information about the extent of Wright’s work on the buildings, the contributions of his associates, and the details of his business arrangements. Wright aficionados will be especially pleased to find comprehensive coverage of the newly discovered Mitchell residence in Racine, Wisconsin.
Organized chronologically, The Frank Lloyd Wright Companion features a description of each building that details the history of its design, construction, and ownership. Floor plans allow readers intimate access to each of Wright’s built works. With nearly 1,000 photographs (many new to this edition), elevations, historical images, and floor plans that show changes in Wright’s preliminary plans, this reference is unmatched in its authority. The indispensable centerpiece of any Wright collection, the newly revised Companion is a must for any serious library of art and architecture.
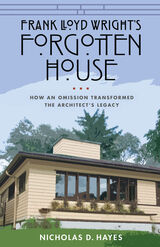
When Nicholas and Angela Hayes became stewards of the unassuming Elizabeth Murphy House near Milwaukee, they began to unearth evidence that ultimately revealed a one-hundred-year-old fiasco fueled by competing ambitions and conflicting visions of America. The couple’s forensic pursuit of the truth untangled the ways Wright’s ASBH experiment led to the architect’s most productive, creative period. Frank Lloyd Wright’s Forgotten House includes a wealth of drawings and photographs, many of which have never been previously published. Historians, architecture buffs, and Wrightophiles alike will be fascinated by this untold history that fills a crucial gap in the architect’s oeuvre.

In From Forest to Steppe, renowned scholar and photographer William Craft Brumfield offers a panoramic survey of Russia’s centuries-long heritage of wooden architecture. Lavishly illustrated with more than 400 color photographs, the volume links log-built barns, windmills, houses, and churches in the Far North; Buddhist shrines in the Transbaikal region; and eighteenth-century palaces on the outskirts of Moscow. Brumfield also takes readers to the estate houses of many Russian literary giants, from Chekhov and Tolstoy to Dostoevsky and Pushkin. Spanning thousands of photographed sites, five decades of field work, and seven time zones, Brumfield’s photographs offer compelling evidence of the adaptability of log construction and its ability to transcend class, cultural, and aesthetic boundaries.
In the decades since Brumfield began photographing Russian architecture, many of the buildings he has documented have been demolished or abandoned and left to rot at alarming rates. Brumfield observes a contradiction in contemporary Russia: It acknowledges the cultural importance of wooden buildings yet struggles to find and dedicate the resources and solutions needed to save them. A hymn and elegy to the long Russian practice of building with wood, From Forest to Steppe is an unparalleled look into one of the world’s most singular architectural traditions.
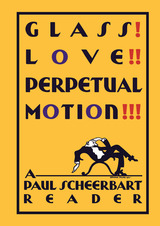
Glass! Love!! Perpetual Motion!!! is the first collection of Scheerbart’s multifarious writings to be published in English. In addition to a selection of his fantastical short stories, it includes the influential architectural manifesto Glass Architecture and his literary tour-de-force Perpetual Motion: The Story of an Invention. The latter, written in the guise of a scientific work (complete with technical diagrams), was taken as such when first published but in reality is a fiction—albeit one with an important message. Glass! Love!! Perpetual Motion!!! is richly illustrated with period material, much of it never before reproduced, including a selection of artwork by Paul Scheerbart himself. Accompanying this original material is a selection of essays by scholars, novelists, and filmmakers commissioned for this publication to illuminate Scheerbart’s importance, then and now, in the worlds of art, architecture, and culture.
Coedited by artist Josiah McElheny and Christine Burgin, with new artwork created for this publication by McElheny, Glass! Love!! Perpetual Motion!!! is a long-overdue monument to a modern master.
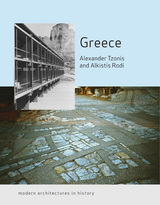
A penetrating and thorough study, Greece offers a compelling account of modern Greek architecture that will be invaluable for all scholars of design and European history.

“This is an absolute triumph—ideas, lives, and the dramas of the twentieth century are woven together in a feat of storytelling. A masterpiece.”
—Edmund de Waal, ceramic artist and author of The White Road
The impact of Walter Gropius can be measured in his buildings—Fagus Factory, Bauhaus Dessau, Pan Am—but no less in his students. I. M. Pei, Paul Rudolph, Anni Albers, Philip Johnson, Fumihiko Maki: countless masters were once disciples at the Bauhaus in Berlin and at Harvard. Between 1910 and 1930, Gropius was at the center of European modernism and avant-garde society glamor, only to be exiled to the antimodernist United Kingdom during the Nazi years. Later, under the democratizing influence of American universities, Gropius became an advocate of public art and cemented a starring role in twentieth-century architecture and design.
Fiona MacCarthy challenges the image of Gropius as a doctrinaire architectural rationalist, bringing out the visionary philosophy and courage that carried him through a politically hostile age. Pilloried by Tom Wolfe as inventor of the monolithic high-rise, Gropius is better remembered as inventor of a form of art education that influenced schools worldwide. He viewed argument as intrinsic to creativity. Unusually for one in his position, Gropius encouraged women’s artistic endeavors and sought equal romantic partners. Though a traveler in elite circles, he objected to the cloistering of beauty as “a special privilege for the aesthetically initiated.”
Gropius offers a poignant and personal story—and a fascinating reexamination of the urges that drove European and American modernism.
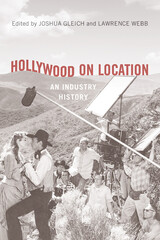
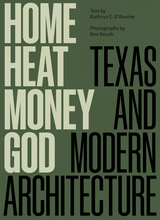
Thematically focused analysis of modern architecture throughout Texas with gorgeous photographs illustrating works by famous and lesser-known architects.
In the mid-twentieth century, dramatic social and political change coincided with the ascendance and evolution of architectural modernism in Texas. Between the 1930s and 1980s, a state known for cowboys and cotton fields rapidly urbanized and became a hub of global trade and a heavyweight in national politics. Relentless ambition and a strong sense of place combined to make Texans particularly receptive to modern architecture’s implication of newness, forward-looking attitude, and capacity to reinterpret historical forms in novel ways. As money and people poured in, architects and their clients used modern buildings to define themselves and the state.
Illustrated with stunning photographs by architect Ben Koush, Home, Heat, Money, God analyzes buildings in big cities and small towns by world-famous architects, Texas titans, and lesser-known designers. Architectural historian Kathryn O’Rourke describes the forces that influenced architects as they addressed basic needs—such as staying cool in a warming climate and living in up-to-date housing—and responded to a culture driven by potent religiosity, by the countervailing pressures of pluralism and homogenization, and by the myth of Texan exceptionalism.

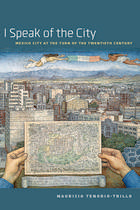

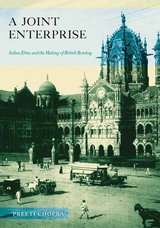
Chopra shows how the European and Indian engineers, architects, and artists worked with each other to design a city—its infrastructure, architecture, public sculpture—that was literally constructed by Indian laborers and craftsmen. Beyond the built environment, Indian philanthropists entered into partnerships with the colonial regime to found and finance institutions for the general public. Too often thought to be the product of the singular vision of a founding colonial regime, British Bombay is revealed by Chopra as an expression of native traditions meshing in complex ways with European ideas of urban planning and progress.
The result, she argues, was the creation of a new shared landscape for Bombay’s citizens that ensured that neither the colonial government nor the native elite could entirely control the city’s future.
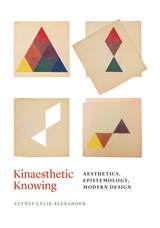
In this book, Alexander offers the first major intellectual history of kinaesthetic knowing and its influence on the formation of modern art and architecture and especially modern design education. Focusing in particular on Germany and tracing the story up to the start of World War II, Alexander reveals the tension between intellectual meditation and immediate experience to be at the heart of the modern discourse of aesthetics, playing a major part in the artistic and teaching practices of numerous key figures of the period, including Heinrich Wölfflin, Hermann Obrist, August Endell, László Moholy-Nagy, and many others. Ultimately, she shows, kinaesthetic knowing did not become the foundation of the human sciences, as some of its advocates had hoped, but it did lay the groundwork—at such institutions as the Bauhaus—for modern art and architecture in the twentieth century.
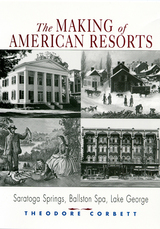

In this book, Matěj Spurný explores the historical city of Most from the nineteenth century into the years following World War II, investigating the decision to destroy it as well as the negotiations concerning the spirit of the proposed new city. Situating postwar Most in the context of cultural and social shifts in Czechoslovakia and Europe as a whole, Spurný traces the path a medieval city took to become a showcase of brutalist architecture and the regime’s technicist inhumanity.
But the book, like the city of Most itself, does not end in tragedy. Fusing architectural and political history with urban and environmental studies, Spurný’s tale shows the progress that can be made when Czechs confront the crimes of the past—including the expulsion of local Germans and the treatment of the Romani minority—and engage with rational, contemporary European concepts of urban renewal.
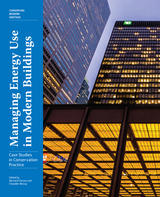
This collection of ten case studies addresses the issues surrounding the improvement of energy consumption and thermal comfort in modern buildings built between 1928 and 1969 and offers valuable lessons for other structures facing similar issues. These buildings, international in scope and diverse in type, style, and size, range from the Shulman House, a small residence in Los Angeles, to the TD Bank Tower, a skyscraper complex in Toronto, and from the Calouste Gulbenkian Foundation, a cultural venue in Lisbon, to the Van Nelle Factory in Rotterdam, now an office building. Showing ingenuity and sensitivity, the case studies consider improvements to such systems as heating, cooling, lighting, ventilation, and controls. They provide examples that demonstrate best practices in conservation and show ways to reduce carbon footprints, minimize impacts to historic materials and features, and introduce renewable energy sources, in compliance with energy codes and green-building rating systems.
The Conserving Modern Heritage series, launched in 2019, is written by architects, engineers, conservators, scholars, and allied professionals. The books in this series provide well-vetted case studies that address the challenges of conserving twentieth-century heritage.
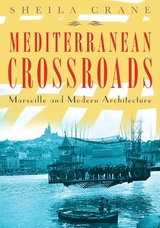
Drawing together a cast of both world-renowned and less familiar architects, photographers, and cultural theorists, including Le Corbusier, Sigfried Giedion, Walter Benjamin, and László Moholy-Nagy, Mediterranean Crossroads examines how mythic ideas about Marseille helped to shape its urban landscape. Tracing successive planning proposals in tandem with shifting representations of the city in photographs, film, guidebooks, and postcards, Sheila Crane reconstructs the history and politics of architecture in Marseille from the 1920s through the years of rebuilding after World War II.
By exploring how architects and planners negotiated highly localized pressures, evolving imperial visions, and transnational aspirations at the borders of Europe and the Mediterranean region, Mediterranean Crossroads brings to life a lost chapter in the history of modern architecture.
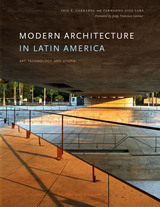
Designed as a survey and focused on key examples and movements arranged chronologically from 1903 to 2003, this is the first comprehensive history of modern architecture in Latin America in any language.
Runner-up, University Co-op Robert W. Hamilton Book Award, 2015
Modern Architecture in Latin America: Art, Technology, and Utopia is an introductory text on the issues, polemics, and works that represent the complex processes of political, economic, and cultural modernization in the twentieth century. The number and types of projects varied greatly from country to country, but, as a whole, the region produced a significant body of architecture that has never before been presented in a single volume in any language. Modern Architecture in Latin America is the first comprehensive history of this important production.
Designed as a survey and focused on key examples/paradigms arranged chronologically from 1903 to 2003, this volume covers a myriad of countries; historical, social, and political conditions; and projects/developments that range from small houses to urban plans to architectural movements. The book is structured so that it can be read in a variety of ways—as a historically developed narrative of modern architecture in Latin America, as a country-specific chronology, or as a treatment of traditions centered on issues of art, technology, or utopia. This structure allows readers to see the development of multiple and parallel branches/historical strands of architecture and, at times, their interconnections across countries. The authors provide a critical evaluation of the movements presented in relationship to their overall goals and architectural transformations.

Nationalism in Architecture of Modern Iran is the first comprehensive book on modern architecture in Iran to be published in English. It addresses the relationship between nationalism and architecture in Iran and discusses the role Western architects played in the development of modern architecture in the country while introducing some of the most significant and recent projects in Iran. It investigates what it means to design a building that bears an Iranian or Islamic-Iranian identity and how to construct a conceptual platform for critically assessing representations of national identity in contemporary architecture. This book will directly help practicing architects and policymakers of the built environment, especially in Iran, as well as give a comprehensive understanding of the modern history of architecture in Iran to art historians and a broader audience. It introduces some of the most significant and recent projects in Iran for the first time.
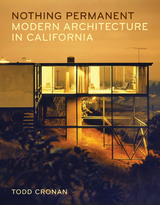
A critical look at the competing motivations behind one of modern architecture’s most widely known and misunderstood movements
Although “mid-century modern” has evolved into a highly popular and ubiquitous architectural style, this term obscures the varied perspectives and approaches of its original practitioners. In Nothing Permanent, Todd Cronan displaces generalizations with a nuanced intellectual history of architectural innovation in California between 1920 and 1970, uncovering the conflicting intentions that would go on to reshape the future of American domestic life.
Focusing on four primary figures—R. M. Schindler, Richard Neutra, and Charles and Ray Eames—Nothing Permanent demonstrates how this prolific era of modern architecture in California, rather than constituting a homogenous movement, was propelled by disparate approaches and aims. Exemplified by the twin pillars of Schindler and Neutra and their respective ideological factions, these two groups of architects represent opposing poles of architectural intentionality, embodying divergent views about the dynamic between interior and exterior, the idea of permanence, and the extent to which architects could exercise control over the inhabitants of their structures.
Looking past California modernism’s surface-level idealization in present-day style guides, home decor publications, films, and television shows, Nothing Permanent details the intellectual, aesthetic, and practical debates that lie at the roots of this complex architectural moment. Extracting this period from its diffusion into visual culture, Cronan argues that mid-century architecture in California raised questions about the meaning of architecture and design that remain urgent today.

With a rich narrative voice and meticulous detail, Schrenk tracks the practice’s evolution: addressing how the studio fit into the Chicago-area design scene; identifying other architects working there and their contributions; and exploring how the suburban setting and the nearby presence of Wright’s family influenced office life. Built as an addition to his 1889 shingle-style home, Wright’s studio was a core site for the ideological development of the prairie house, one of the first truly American forms of residential architecture. Schrenk documents the educational atmosphere of Wright’s office in the context of his developing design ideology, revealing three phases as he transitioned from colleague to leader. This heavily illustrated book includes a detailed discussion of the physical changes Wright made to the building and how they informed his architectural thinking and educational practices. Schrenk also addresses the later transformations of the building, including into an art center in the 1930s, its restoration in the 1970s and 80s, and its current use as a historic house museum.
Based on significant original and archival research, including interviews with Wright’s family and others involved in the studio and 180 images, The Oak Park Studio of Frank Lloyd Wright offers the first comprehensive look at the early independent office of one of the world’s most influential architects.

In Opera and the Built Environment, music scholar Laura Vasilyeva considers the remarkable mass construction of opera houses around the world since the 1800s and the no-less-remarkable bids to standardize the architectural features of their interiors across this vast theatrical infrastructure. Now known as the teatro all’italiana, this style of architecture—made most famous by Milan’s Teatro alla Scala—is characterized by auditoria with tiers of stacked boxes and a dominant red hue.
With attention to the sensuous dimensions of their auditoria, from their surfaces to the atmospheres to their acoustics and thresholds, Vasilyeva reveals the calculated reasons these theaters took on the form they did. The result is a book that reveals unknown associations between the Italian opera house and matters of environmental destruction, empire, and belonging, showing us new and unexpected patterns in how opera connects to the world we know.
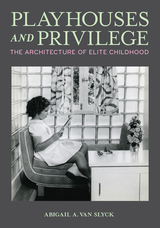
Examining playhouses of the super-rich to understand how architecture contributed to the construction of elite identity and modern childhood
Playhouses and Privilege explores children’s playhouses built on British and American estates between the 1850s and the mid-1930s. Different from the prefabricated buildings that later populated suburban backyards, these playhouses were often fully functional cottages designed by well-known architects for British royalty, American industrialists, and Hollywood stars. As Abigail A. Van Slyck shows, these buildings were more than extravagant spaces to cultivate children’s imaginations and fantasy lives.
Reviewing a rich archive that includes extant buildings, site plans, family photographs, baby books, and intimate household correspondence, Van Slyck demonstrates that these structures were tools of social reproduction shaped by elite parents’ attitudes toward child-rearing, education, and class privilege. Recognizing playhouses as stages for the purposeful performance of upper-class identity, she illuminates their importance in influencing children to internalize gendered codes of conduct as they enacted rituals of hospitality and learned how to supervise servants.
From Queen Victoria and Prince Albert’s Swiss Cottage, built on their Osborne estate in 1853, to the children’s cottage constructed on the grounds of Cornelius Vanderbilt’s Newport mansion in 1886, and from the miniature bungalow commissioned in 1926 for the Dodge Brothers Motor Company heiress to the corporate-sponsored glass-block playhouse given to Shirley Temple in 1936, Van Slyck surveys a variety of playhouses and their milieus to trace the evolution of elite childhood and the broader social practices of wealth. Playhouses and Privilege makes clear that, far from being frivolous, playhouses were carefully planned architectural manifestations of adult concerns, integral to the reproduction of class privilege.
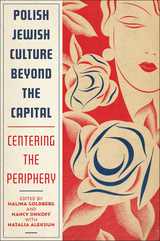
Each essay presents readers with the extraordinary production and consumption of culture by Polish Jews in literature, film, cabaret, theater, the visual arts, architecture, and music. They show how this process was defined by a reciprocal cultural exchange that flourished between cities at the periphery—from Lwów and Wilno to Kraków and Łódź—and international centers like Warsaw, thereby illuminating the place of Polish Jews within urban European cultures.
Companion website (https://polishjewishmusic.iu.edu)
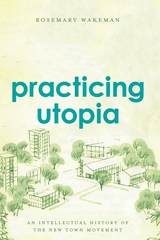
In Practicing Utopia, Rosemary Wakeman gives us a sweeping view of the new town movement as a global phenomenon. From Tapiola in Finland to Islamabad in Pakistan, Cergy-Pontoise in France to Irvine in California, Wakeman unspools a masterly account of the golden age of new towns, exploring their utopian qualities and investigating what these towns can tell us about contemporary modernization and urban planning. She presents the new town movement as something truly global, defying a Cold War East-West dichotomy or the north-south polarization of rich and poor countries. Wherever these new towns were located, whatever their size, whether famous or forgotten, they shared a utopian lineage and conception that, in each case, reveals how residents and planners imagined their ideal urban future.
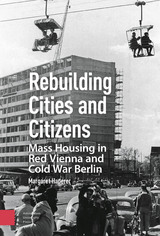

Larry Bennett explores the complexities of nostalgia with considerations of the historic preservation of brutalist architecture, specifically Bertrand Goldberg’s Prentice Women’s Hospital in Chicago; the memoirs and recollections of early and mid-twentieth-century Brooklyn and Detroit; and the turntable’s rebirth as a musical instrument alongside the vinyl LP’s resurgence as a prized way of consuming music. Bennett tracks modernity as expressed through ideas, artistic products, and widespread social practices. His consideration of nostalgia focuses on our inclination to rediscover value in people, places, and social habits diminished by the passage of time.
Provocative and multidisciplinary, Reclaiming Modernity delves into the paradox of how we feel nostalgia for ideas and times that emerged from an impulse to shun nostalgia.
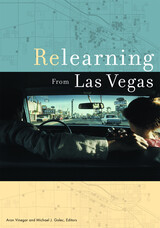
Evaluates for the first time one of the foundational works in architecture criticism
Immediately on its publication in 1972, Learning from Las Vegas, by Robert Venturi, Denise Scott Brown, and Steven Izenour, was hailed as a transformative work in the history and theory of architecture, liberating those in architecture who were trying to find a way out of the straitjacket of architectural orthodoxies. Resonating far beyond the professional and institutional boundaries of the field, the book contributed to a thorough rethinking of modernism and was subsequently taken up as an early manifestation and progenitor of postmodernism.
Going beyond analyzing the original text, the essays provide insights into the issues surrounding architecture, culture, and philosophy that have been influenced by Learning from Las Vegas. For the contributors, as for scholars in an array of fields, the pioneering book is as relevant to architectural debates today as it was when it was first published.Contributors: Ritu Bhatt, Karsten Harries, Jean-Claude Lebensztejn, John McMorrough, Katherine Smith, Dell Upton, Nigel Whitely.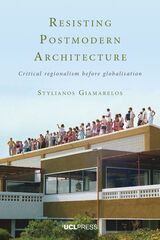
Since its first appearance in 1981, critical regionalism has enjoyed a celebrated worldwide reception as an architectural theory that defends the cultural identity of a place resisting the homogenizing onslaught of globalization. Its principles of acknowledging the climate, history, materials, culture, and topography of a specific place are integrated into architects’ education across the globe. But at the same time, the richer cross-cultural history of critical regionalism has frequently been reduced to schematic juxtapositions of “the global” with “the local.”
This book uses more than fifty interviews and previously unpublished archival material from six countries to resituate critical regionalism within the wider framework of debates around postmodern architecture, the diverse contexts from which it emerged, and the cultural media complex that conditioned its reception. In so doing, it explores the intersection of three areas of growing historical and theoretical interest—postmodernism, critical regionalism, and globalization—and shows how the “periphery” was not just a passive recipient, but also an active generator of architectural theory and practice.

By tracing the development of the Michigan campus from its early days to the present, within the context of the evolution of higher education in America, Mayer provides a strong argument for the importance of rigorous and enlightened campus planning as a critical element of the learning environment of the university. His comprehensive history of campus planning, illustrated with photos, maps, and diagrams from Michigan’s history, is an outstanding contribution to the university’s history as it approaches its bicentennial in 2017. Perhaps more important, Mayer’s book provides a valuable treatise on the evolution of campus planning as an architectural discipline.

"This new edition ensures that the book will continue to be internationally acknowledged as the standard work on the development of modern architecture." -Walter Gropius
"A remarkable accomplishment. . . one of the most valuable reference books for students and professionals concerned with the reshaping of our environment. " -José Luis Sert
A milestone in modern thought, Space, Time and Architecture has been reissued many times since its first publication in 1941 and translated into half a dozen languages. In this revised edition of Sigfried Giedion’s classic work, major sections have been added and there are 81 new illustrations.
The chapters on leading contemporary architects have been greatly expanded. There is new material on the later development of Frank Lloyd Wright and the more recent buildings of Walter Gropius, particularly his American Embassy in Athens. In his discussion of Le Corbusier, Mr. Giedion provides detailed analyses of the Carpenter Center at Harvard University, Le Corbusier’s only building in the United States, and his Priory of La Tourette near Lyons. There is a section on his relations with his clients and an assessment of his influence on contemporary architecture, including a description of the Le Corbusier Center in Zurich (designed just before his death), which houses his works of art. The chapters on Mies van der Rohe and Alvar Aalto have been brought up to date with examples of their buildings in the sixties. There is an entirely new chapter on the Danish architect Jørn Utzon, whose work, as exemplified in his design for the Sydney Opera House, Mr. Giedion considers representative of post–World War II architectural concepts.
A new essay, “Changing Notions of the City,” traces the evolution of the structure of the city throughout history and examines current attempts to deal with urban growth, as shown in the work of such architects as José Luis Sert, Kenzo Tange, and Fumihiko Maki. Mr. Sert’s Peabody Terrace is discussed as an example of the interlocking of the collective and individual spheres. Finally, the conclusion has been enlarged to include a survey of the limits of the organic in architecture.



Window Shopping with Helen Keller recovers a series of influential moments when architects and designers engaged the embodied experiences of people with disabilities. David Serlin reveals how people with sensory and physical impairments navigated urban spaces and helped to shape modern culture. Through four case studies—the lives of Joseph Merrick (aka “The Elephant Man”) and Helen Keller, the projects of the Works Progress Administration, and the design of the Illinois Regional Library for the Blind and Physically Handicapped—Serlin offers a new history of modernity’s entanglements with disability.
READERS
Browse our collection.
PUBLISHERS
See BiblioVault's publisher services.
STUDENT SERVICES
Files for college accessibility offices.
UChicago Accessibility Resources
home | accessibility | search | about | contact us
BiblioVault ® 2001 - 2025
The University of Chicago Press




